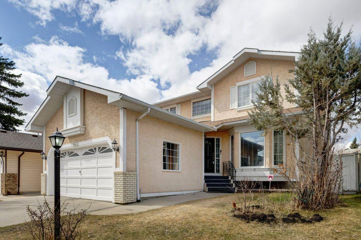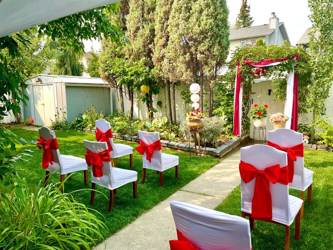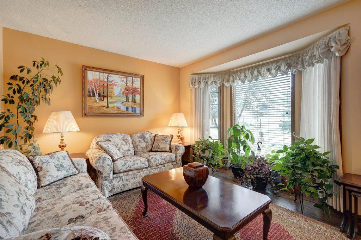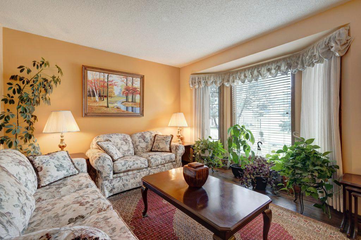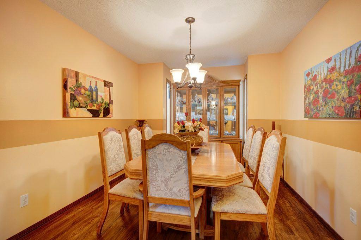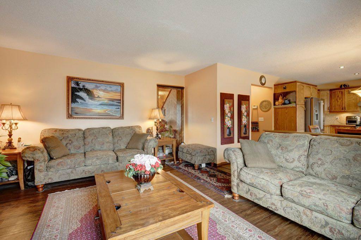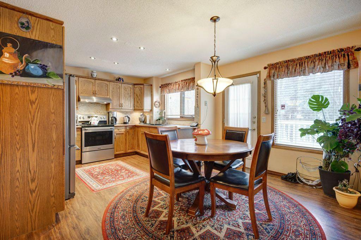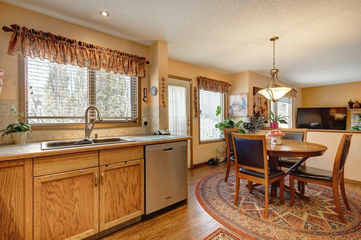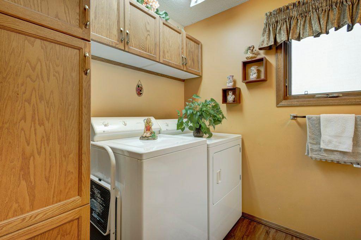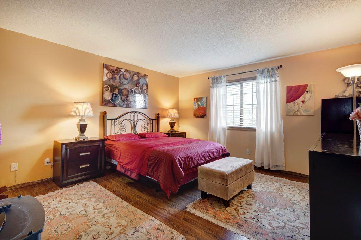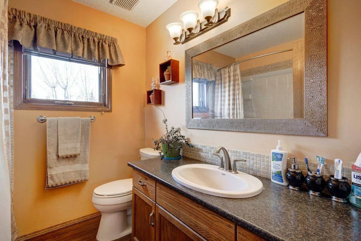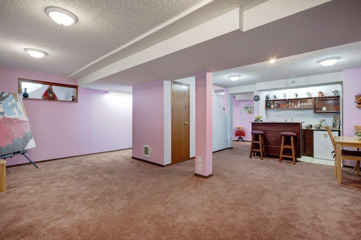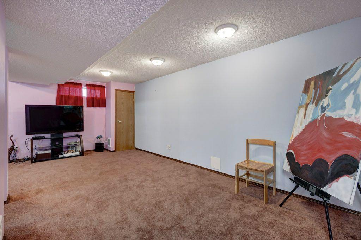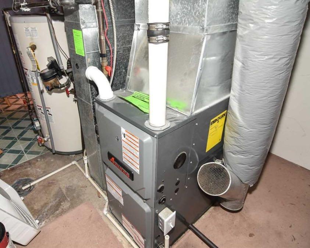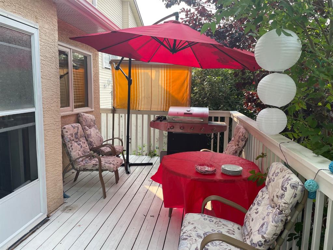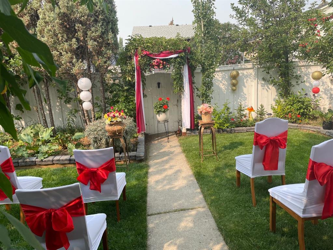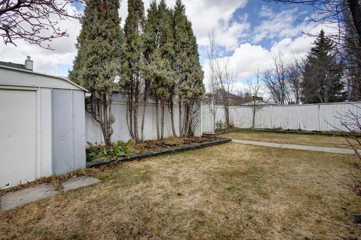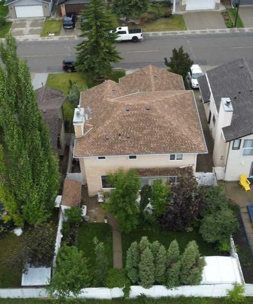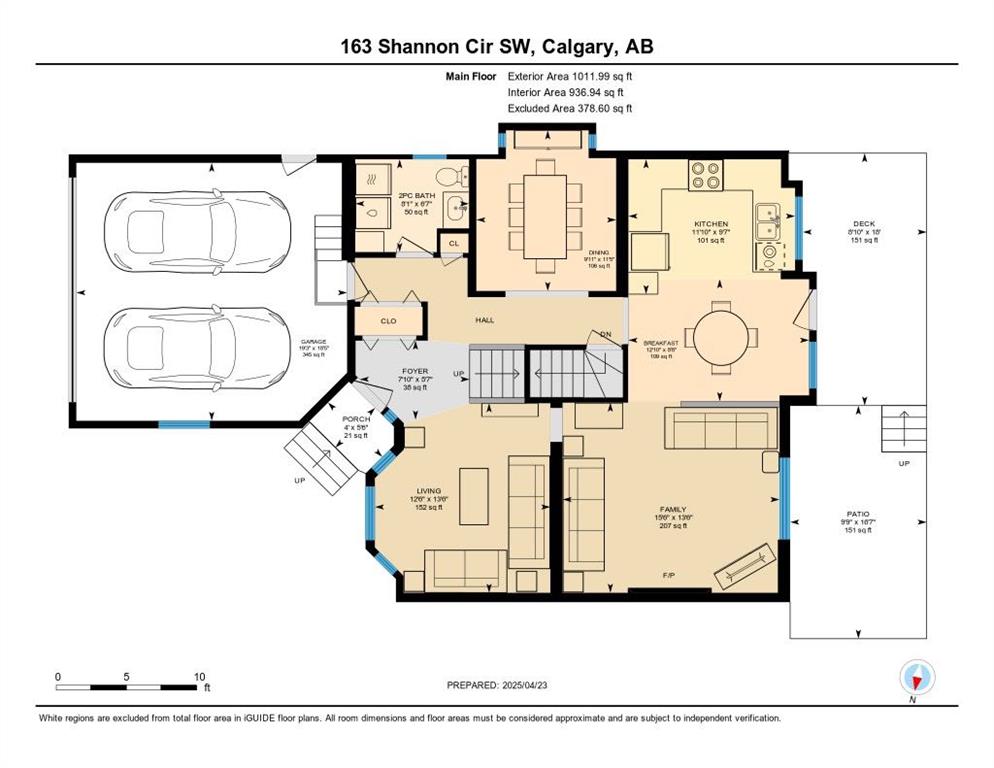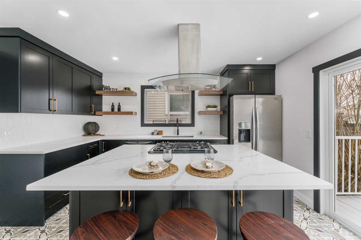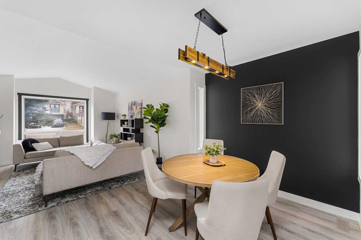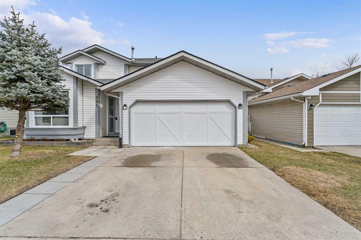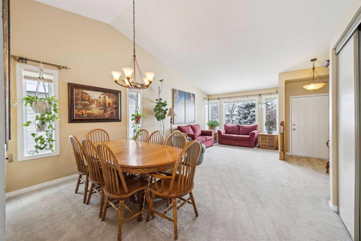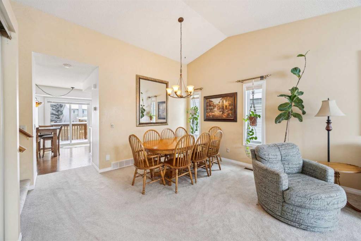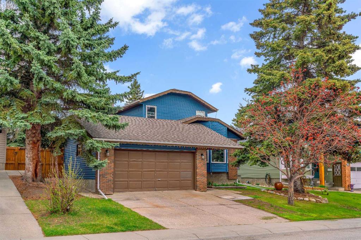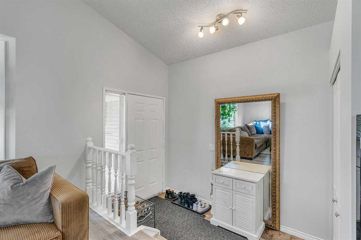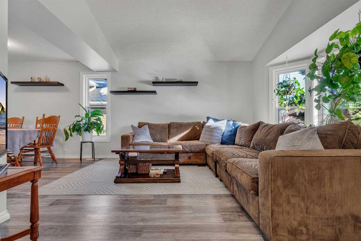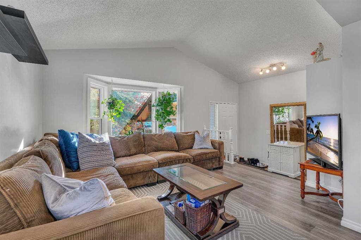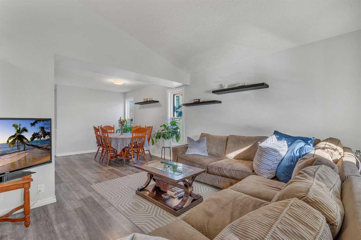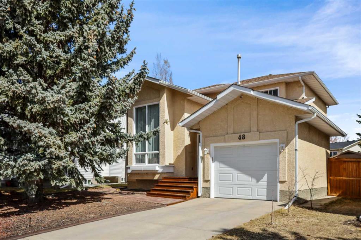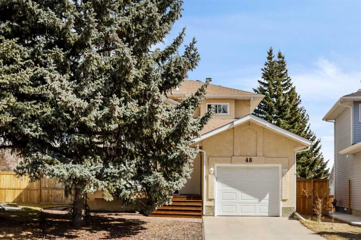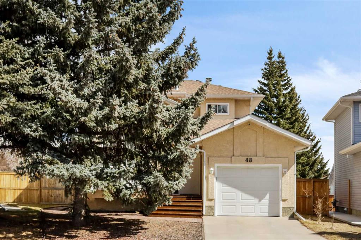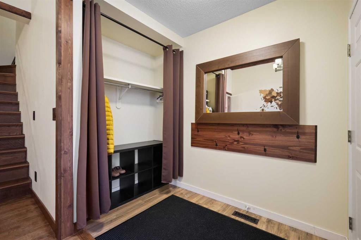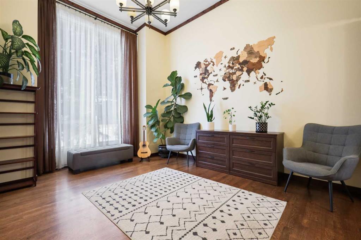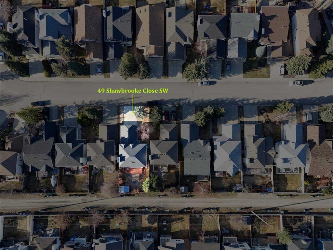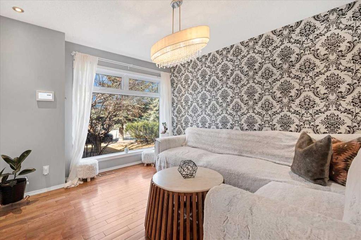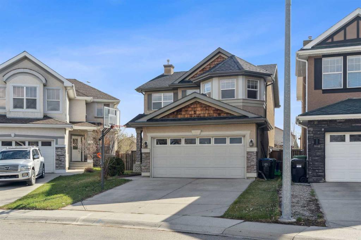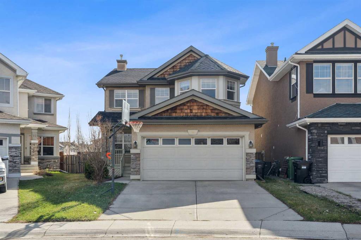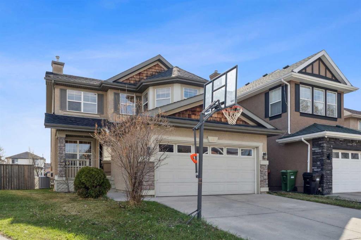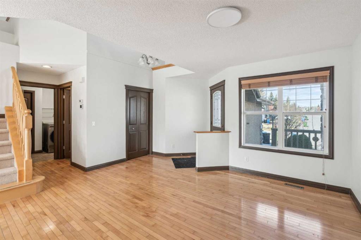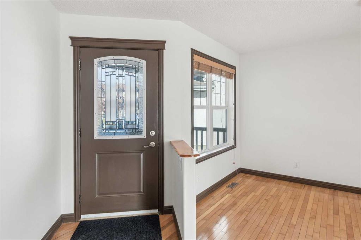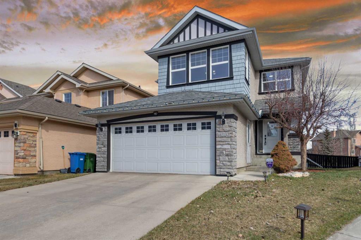163 Shannon Circle SW
Calgary T2Y 2L1
MLS® Number: A2213817
$ 639,900
3
BEDROOMS
3 + 1
BATHROOMS
1,870
SQUARE FEET
1990
YEAR BUILT
Absolutely PRISTINE and IMMACULATELY KEPT, it's our pleasure to introduce to you this LARGE, FULLY-FINISHED, LUXURY HOME boasting almost 2,800 SQFT of developed living space on all 3 levels. Featuring 3 bedrooms, 3.5 bathrooms, this home is located on a BEAUTIFUL AND QUIET STREET in the heart of the SHAWNESSY, one of the most sought after communities in Calgary. THE PICTURES DON'T DO THE HOME JUSTICE, you MUST VIEW this home in person to appreciate all the wonderful features, YOU WON'T BE DISAPPOINTED. From the first impression, the EXTERIOR STUCCO finishings give the home a grand and luxurious feel. Upon entering the home, you will love the traditional yet functional layout, BEAUTIFUL WOOD FINISHINGS plus HARDWOOD FLOOR and ALLURE LAMINATE FLOOR throughout the main and upper levels. Large FRONT LIVING ROOM with HUGE WINDOWS letting in an abundance of natural light.. LARGE FORMAL DINING ROOM is ideal for many family gatherings. Kitchen with beautiful OAK CABINETS, STAINLESS STEEL APPLIANCES has a generous dining/nook area (not many homes these days offer both a formal dinning room and a dining nook area. This is a RARE FEATURE). On the right of the kitchen is the MOST COZY and LARGE FAMILY ROOM with a CENTRAL GAS FIREPLACE. Large window from the family room offers a GREAT VIEW of a LARGE WEST BACKYARD. The kitchen nook has a door opening to the LARGE DECK in A LARGE BACKYARD (WEST FACING). MAIN FLOOR LAUNDRY and 1/2 bathroom combo offers daily convenience. Upper floor has 3 GENEROUS-SIZED BEDROOMS, HUGE MASTER BEDROOM has a full ENSUITE BATH and a walk-in closet. Main bathroom is also large, ideal for a growing family. FULLY-FINISHED BASEMENT offers a LARGE REC ROOM (ideal for a home theatre), a WET BAR, 3RD FULL BATH and plenty of storage room. NEWER FURNACE. LARGE WEST BACKYARD with DECK, FLOWER BEDS and LOWER PATIO. This home is at an IDEAL LOCATION, just a few blocks from Shannon Park, Samuel W. Shaw School, Janet Johnston School, minutes from SHAWNESSY LTR STATION, MacLeod Trail, SHAWNESSY SHOPPING CENTRE (all levels of shops, restaurants, movie theatre, library, gym...). This home is also just minutes from FISH CREEK PARK. There is SO MUCH TO OFFER in this absolutely gorgeous home, LOVINGLY CARED FOR BY LONG TIME OWNERS. Don't miss viewing it today!
| COMMUNITY | Shawnessy |
| PROPERTY TYPE | Detached |
| BUILDING TYPE | House |
| STYLE | 2 Storey |
| YEAR BUILT | 1990 |
| SQUARE FOOTAGE | 1,870 |
| BEDROOMS | 3 |
| BATHROOMS | 4.00 |
| BASEMENT | Finished, Full |
| AMENITIES | |
| APPLIANCES | Dishwasher, Garage Control(s), Microwave, Range Hood, Refrigerator, Stove(s), Washer/Dryer, Window Coverings |
| COOLING | None |
| FIREPLACE | Gas |
| FLOORING | Carpet, Hardwood, Laminate |
| HEATING | Central, Natural Gas |
| LAUNDRY | Main Level |
| LOT FEATURES | Back Lane, Back Yard, Garden, Level, Street Lighting |
| PARKING | Double Garage Attached, Driveway |
| RESTRICTIONS | None Known |
| ROOF | Asphalt Shingle |
| TITLE | Fee Simple |
| BROKER | CIR Realty |
| ROOMS | DIMENSIONS (m) | LEVEL |
|---|---|---|
| 4pc Bathroom | 9`8" x 4`11" | Basement |
| Office | 8`2" x 7`7" | Basement |
| Game Room | 21`4" x 20`11" | Basement |
| Furnace/Utility Room | 8`2" x 15`6" | Basement |
| 2pc Bathroom | 6`7" x 8`1" | Main |
| Breakfast Nook | 8`8" x 12`10" | Main |
| Balcony | 18`0" x 8`10" | Main |
| Dining Room | 11`5" x 9`11" | Main |
| Family Room | 13`5" x 15`5" | Main |
| Foyer | 5`7" x 7`10" | Main |
| Kitchen | 9`7" x 11`10" | Main |
| 3pc Ensuite bath | 9`8" x 6`3" | Second |
| 4pc Bathroom | 7`8" x 7`1" | Second |
| Bedroom | 9`6" x 13`2" | Second |
| Bedroom | 10`1" x 11`3" | Second |
| Bedroom - Primary | 13`6" x 14`5" | Second |

