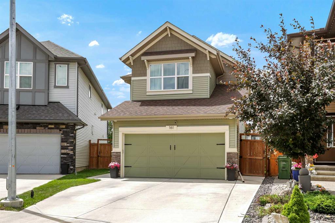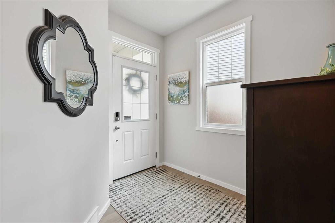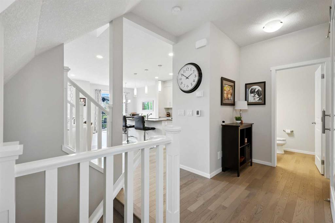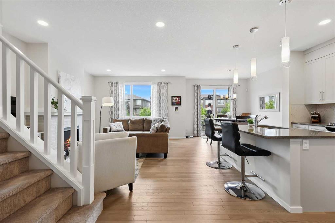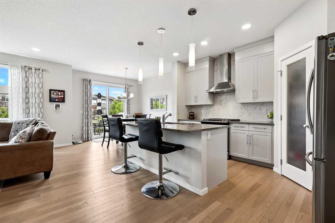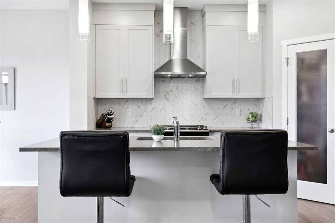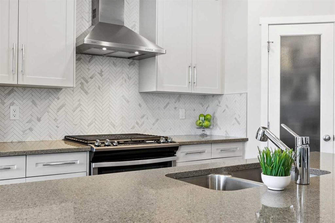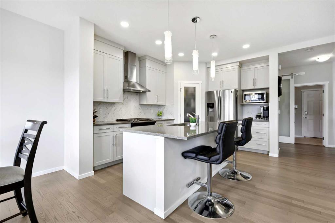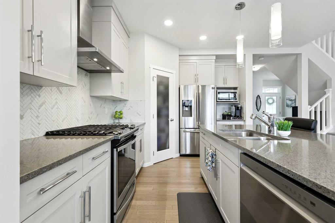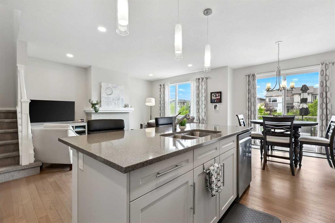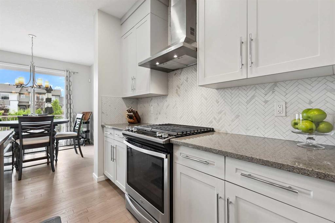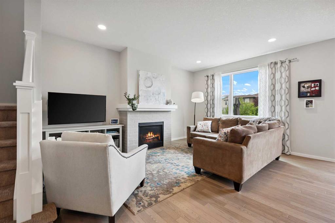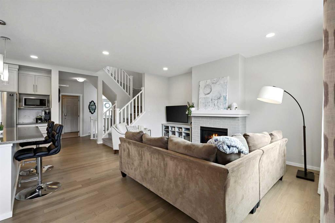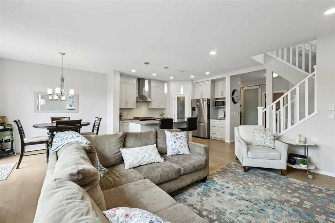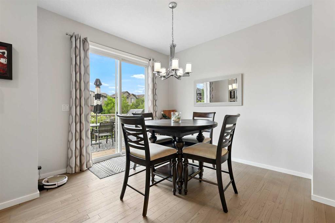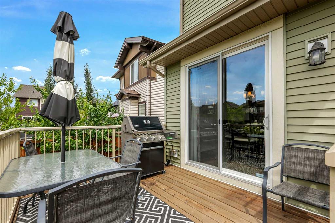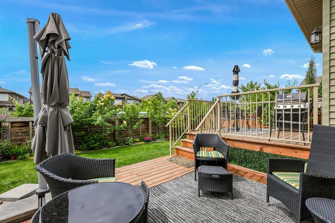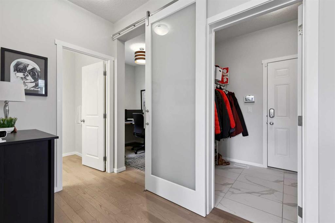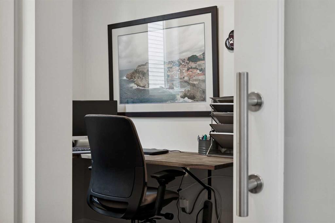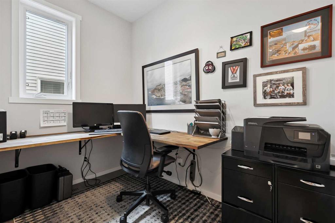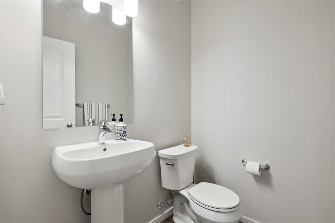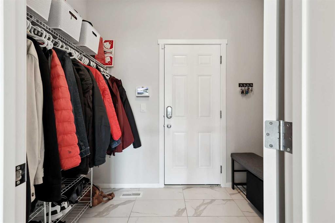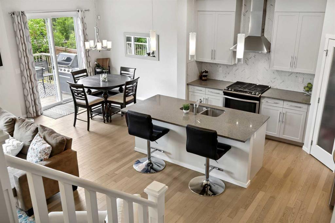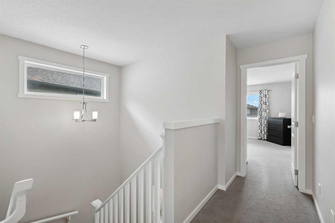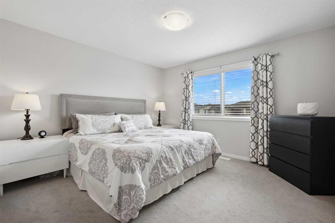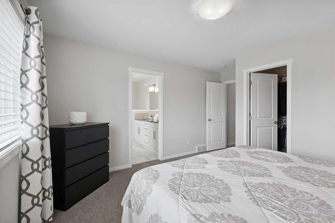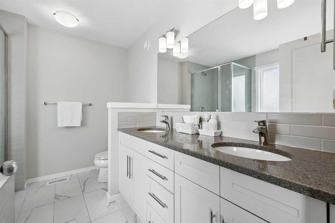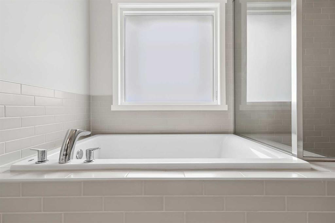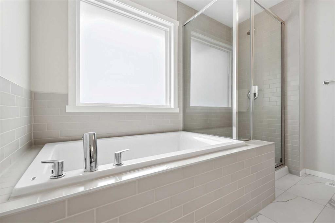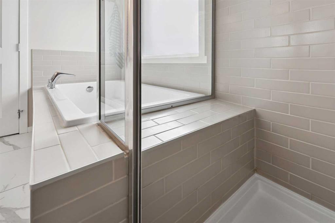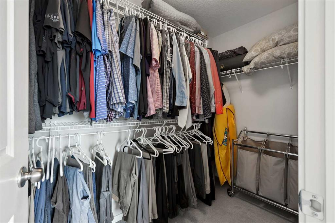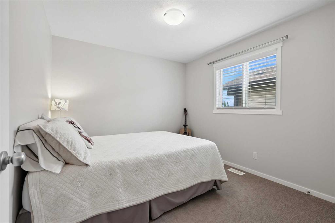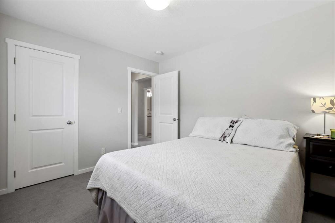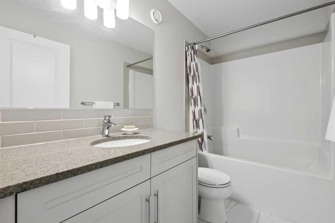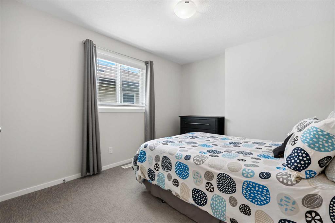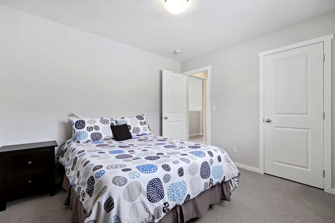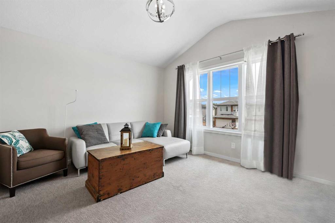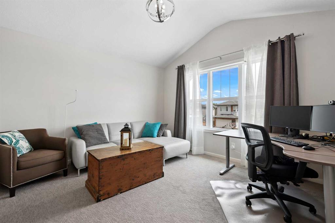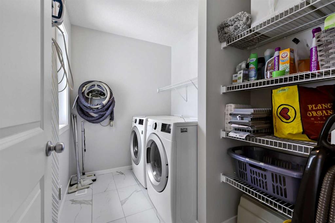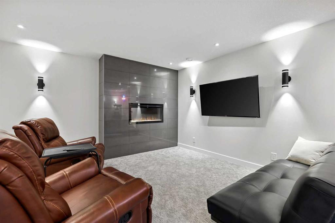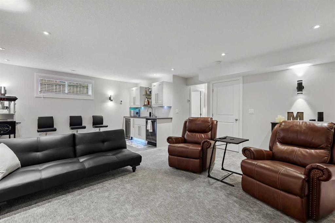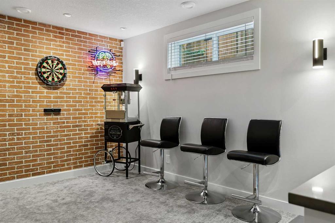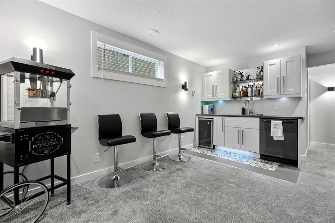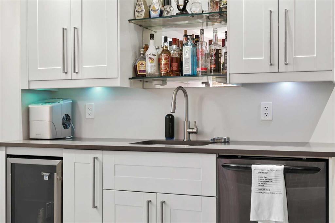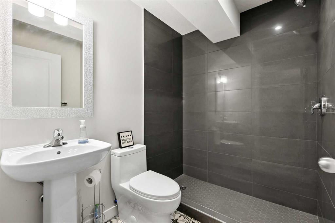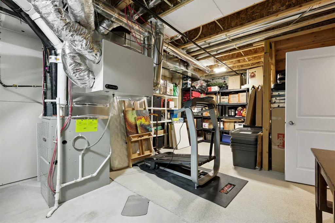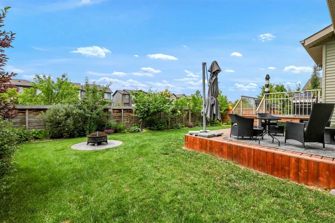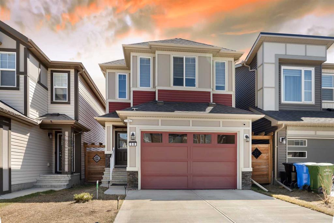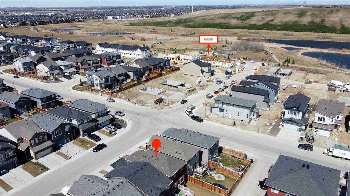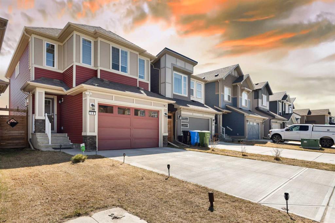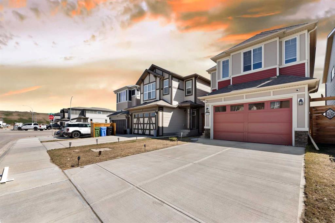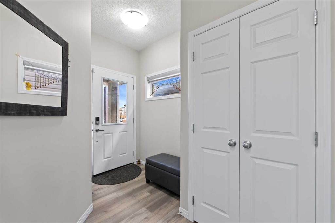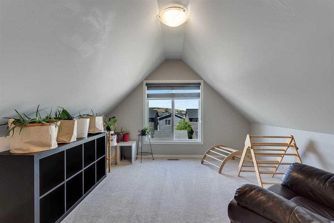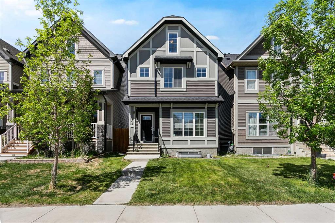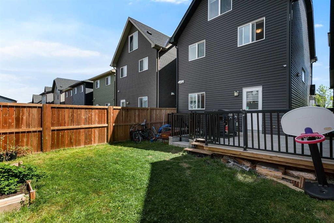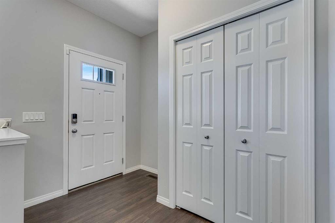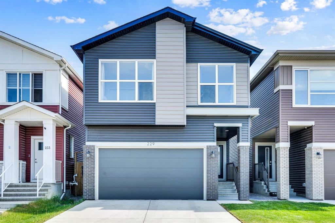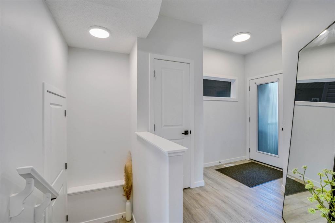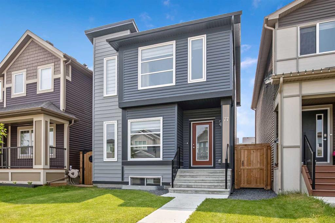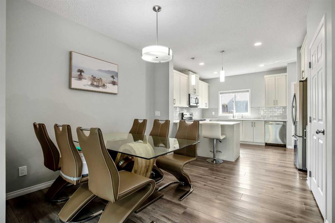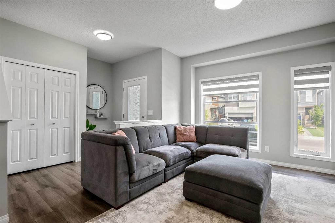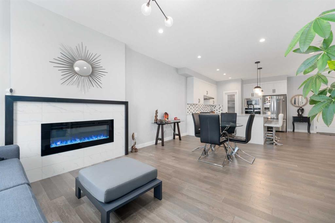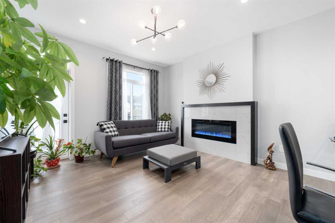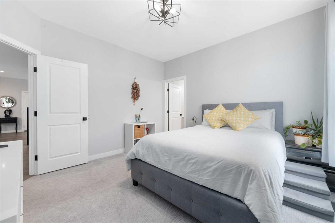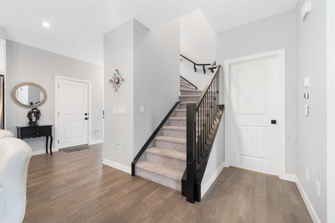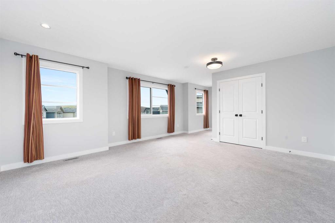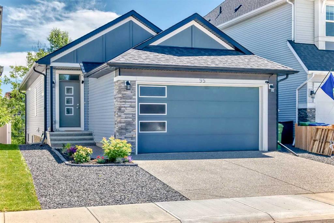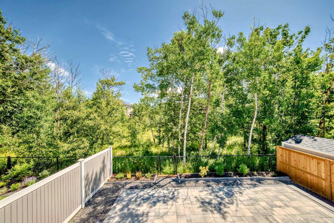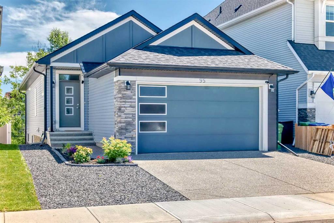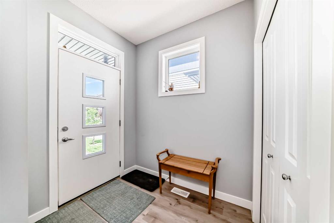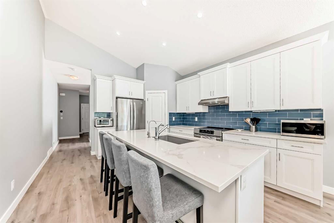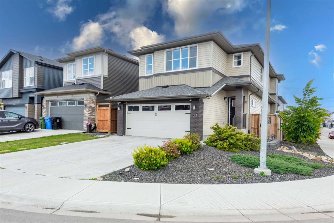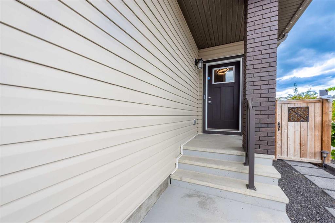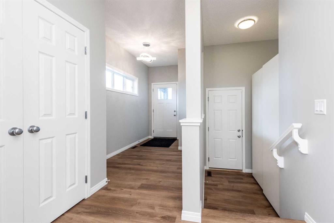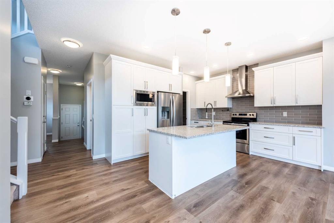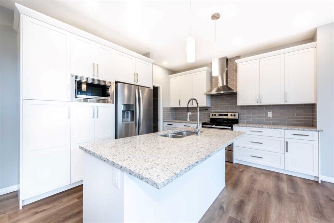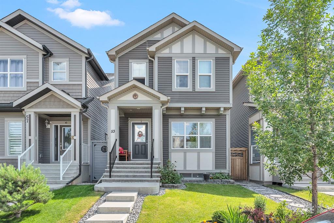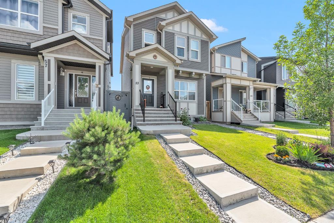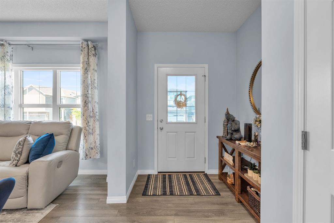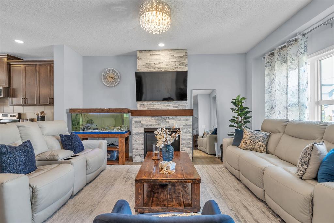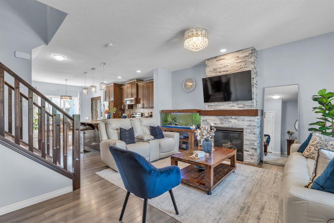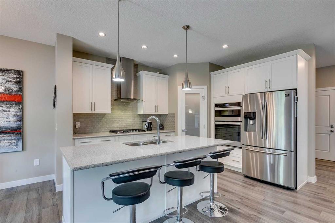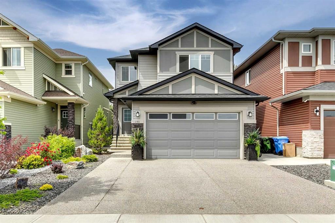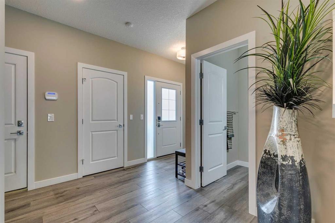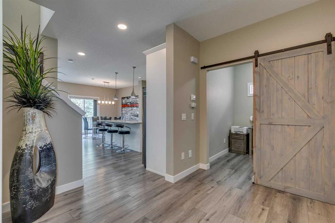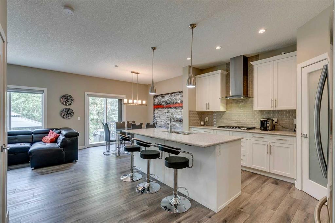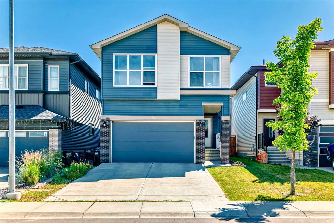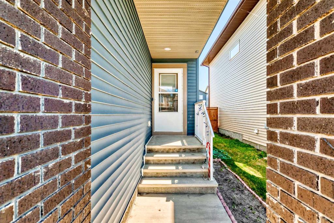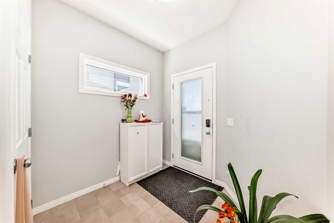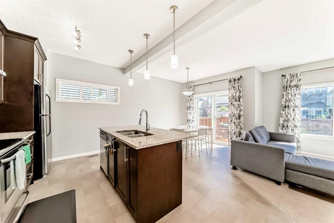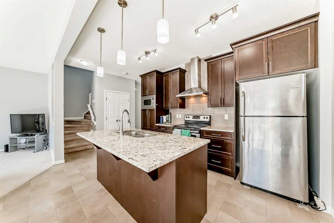161 Walgrove Heath SE
Calgary T2X 2H8
MLS® Number: A2238596
$ 750,000
3
BEDROOMS
3 + 1
BATHROOMS
1,948
SQUARE FEET
2018
YEAR BUILT
Welcome to this meticulously kept modern family home in the heart of Walden. Nestled on a quiet cul-de-sac, this stylish 2-storey offers over 2,515sqft. of thoughtfully designed living space on a generous 4,477sqft. pie lot. Inside, you’re greeted by a spacious foyer, 9’ knockdown ceilings, elegant engineered hardwood floors, and upgraded lighting throughout. The open-concept main level is anchored by a bright living room with a gas fireplace and large windows, a chef’s kitchen featuring quartz countertops, stainless steel appliances, gas stove, full-height soft-close cabinetry, and a central island with flush eating bar. The corner pantry adds functionality, while the adjacent dining space overlooks the beautifully landscaped SW-facing yard with 2-tiered deck, BBQ gas line, dedicated stamped concrete fire pit area. The main floor includes a stylish home office with a barn slider door, powder room, mudroom with custom built-ins, and access to a HEATED double attached garage. Upstairs, a VAULTED bonus room offers flexible living space, along with a large laundry room, 2 generous bedrooms for guests or the kids, and a shared 4pc bath. The serene primary suite boasts a large walk-in closet and 5pc spa-inspired ensuite with soaker tub, fully tiled walk-in shower with bench, dual vanities and quartz counters. The fully finished basement impresses with a spacious rec room featuring an electric fireplace built-in to a tiled feature wall, a full wet bar with beverage fridge, dishwasher, built-in cabinetry, under cabinet lighting, and HEATED tile floors. A 3pc bath with a fully tiled shower and generous storage complete the level. Extras include central A/C, prime location near schools, shopping, transit, parks, pathways, Rec Centre and multiple golf courses. This home truly has it all—style, space, and a family-friendly setting!
| COMMUNITY | Walden |
| PROPERTY TYPE | Detached |
| BUILDING TYPE | House |
| STYLE | 2 Storey |
| YEAR BUILT | 2018 |
| SQUARE FOOTAGE | 1,948 |
| BEDROOMS | 3 |
| BATHROOMS | 4.00 |
| BASEMENT | Finished, Full |
| AMENITIES | |
| APPLIANCES | Bar Fridge, Central Air Conditioner, Dishwasher, Garage Control(s), Garburator, Gas Stove, Microwave, Range Hood, Refrigerator, Washer/Dryer, Window Coverings |
| COOLING | Central Air |
| FIREPLACE | Electric, Family Room, Gas, Recreation Room |
| FLOORING | Carpet, Hardwood, Tile |
| HEATING | High Efficiency, In Floor, Forced Air, Natural Gas |
| LAUNDRY | Laundry Room, Upper Level |
| LOT FEATURES | Back Yard, Cul-De-Sac, Fruit Trees/Shrub(s), Landscaped, Lawn, Pie Shaped Lot, Private |
| PARKING | Double Garage Attached, Driveway, Heated Garage, Insulated |
| RESTRICTIONS | Utility Right Of Way |
| ROOF | Asphalt Shingle |
| TITLE | Fee Simple |
| BROKER | Grassroots Realty Group |
| ROOMS | DIMENSIONS (m) | LEVEL |
|---|---|---|
| Family Room | 21`9" x 15`5" | Basement |
| Storage | 13`10" x 13`4" | Basement |
| Furnace/Utility Room | 13`4" x 8`0" | Basement |
| 3pc Bathroom | 7`1" x 5`10" | Basement |
| Living Room | 16`0" x 13`1" | Main |
| Eat in Kitchen | 13`6" x 10`2" | Main |
| Dining Room | 10`3" x 9`11" | Main |
| Foyer | 8`3" x 6`6" | Main |
| Mud Room | 8`4" x 5`10" | Main |
| Office | 9`1" x 5`10" | Main |
| 2pc Bathroom | 5`5" x 4`11" | Main |
| Bonus Room | 12`11" x 11`11" | Upper |
| Bedroom - Primary | 12`7" x 11`11" | Upper |
| 5pc Ensuite bath | 10`0" x 8`5" | Upper |
| Bedroom | 10`11" x 9`11" | Upper |
| Bedroom | 10`11" x 9`11" | Upper |
| Laundry | 8`9" x 5`10" | Upper |
| 4pc Bathroom | 8`9" x 4`11" | Upper |

