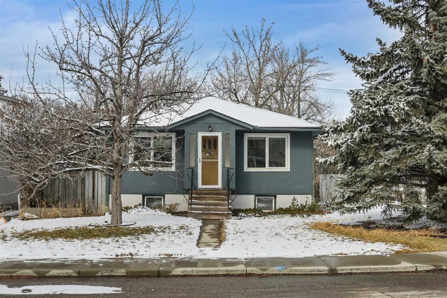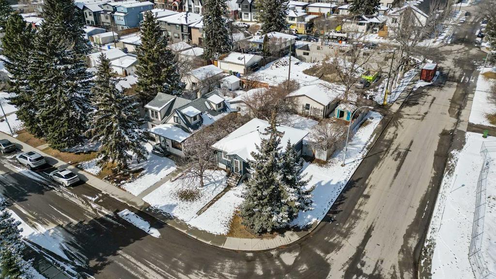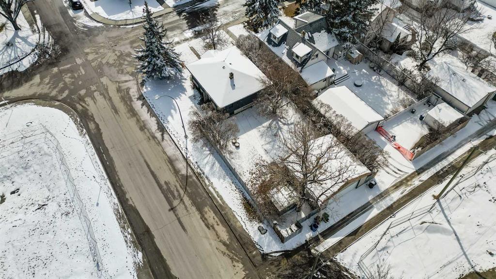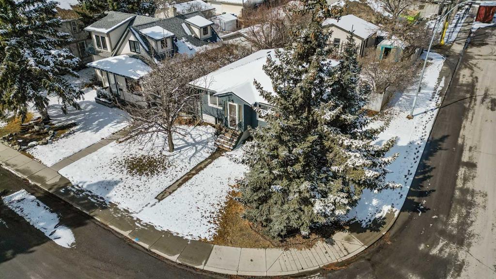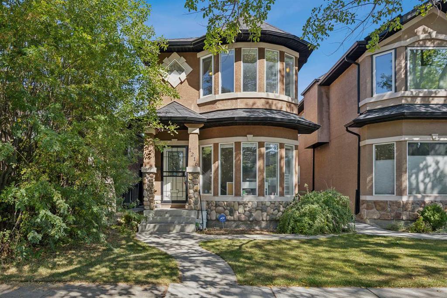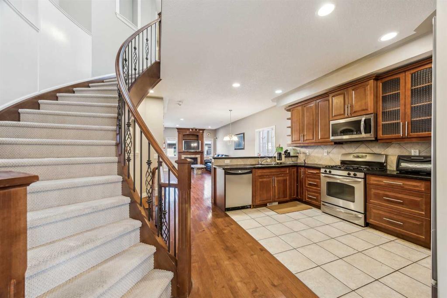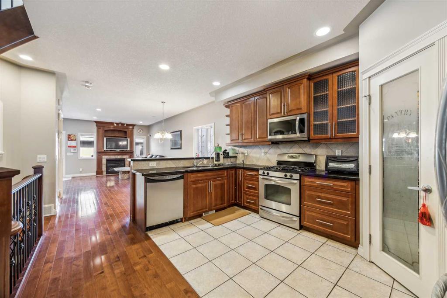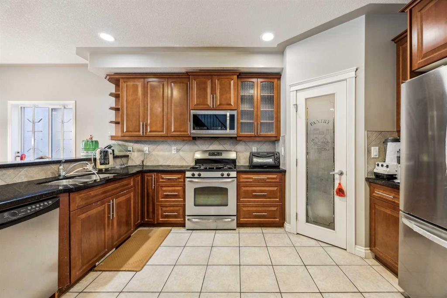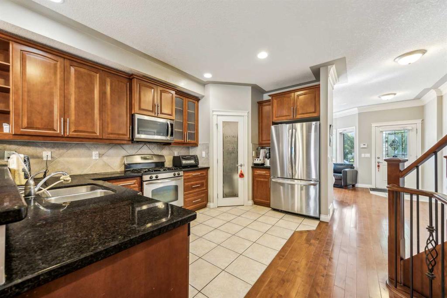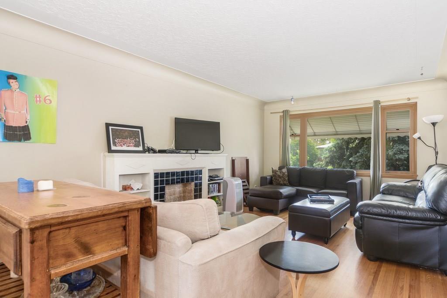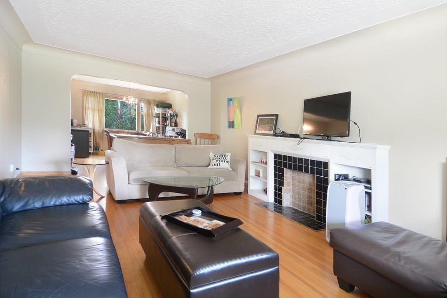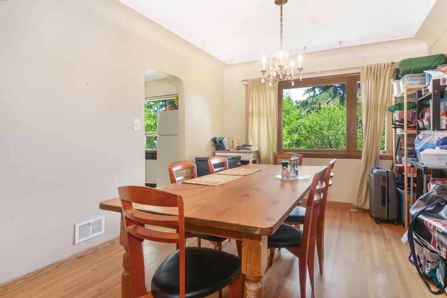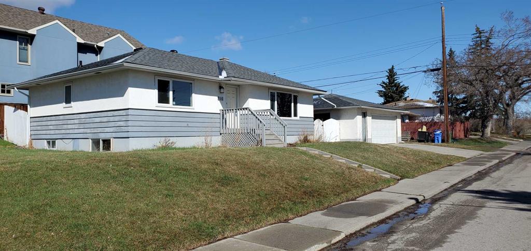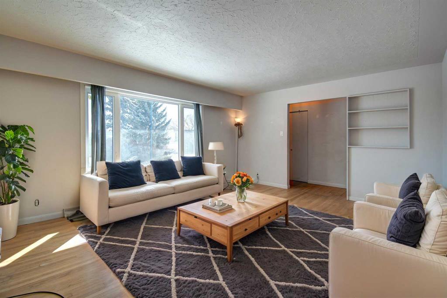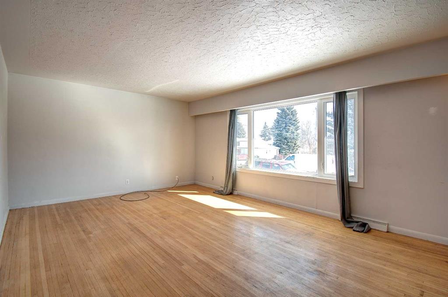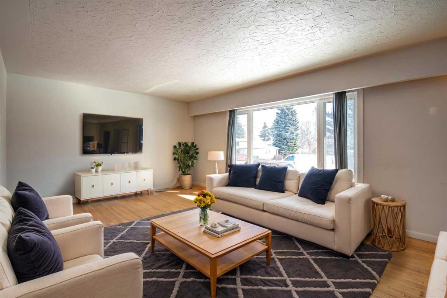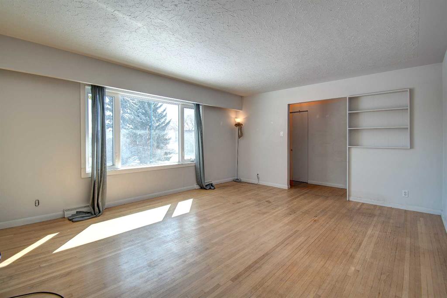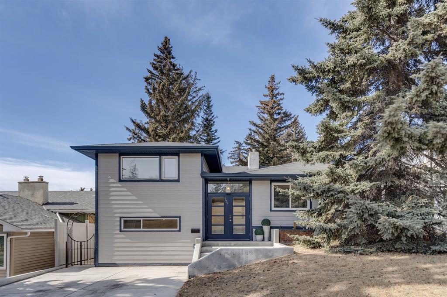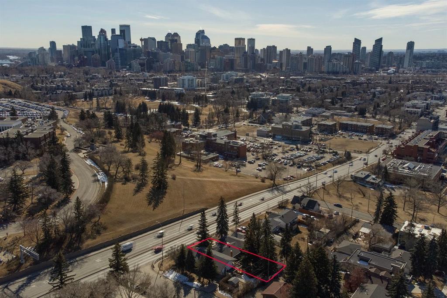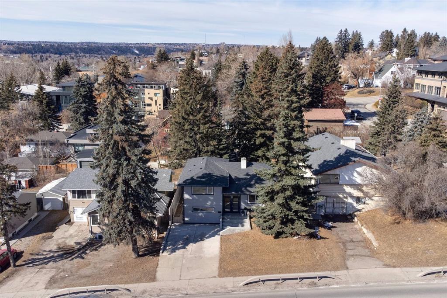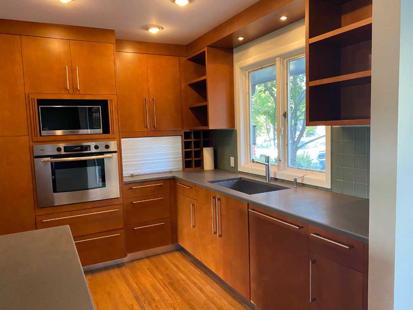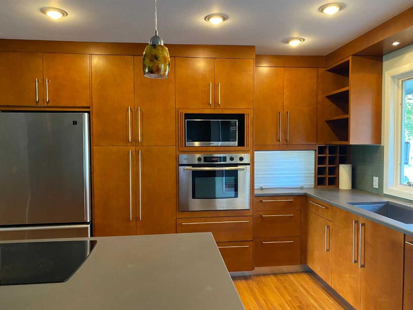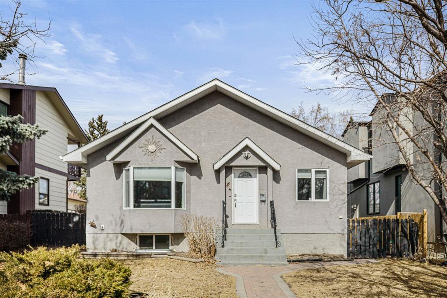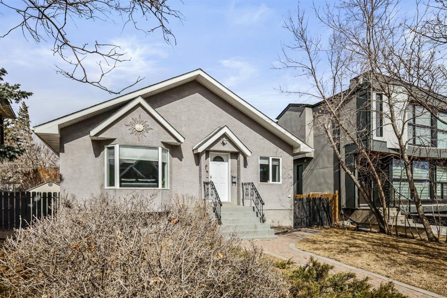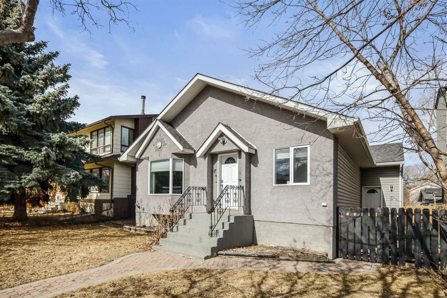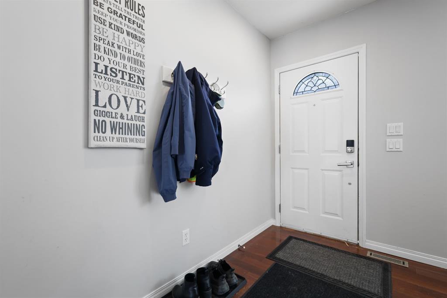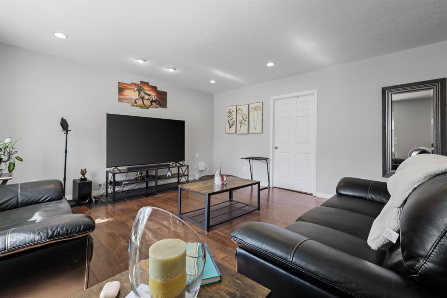1604 23 Avenue NW
Calgary T2M 1V3
MLS® Number: A2207133
$ 799,900
3
BEDROOMS
2 + 1
BATHROOMS
1,822
SQUARE FEET
1991
YEAR BUILT
OPEN HOUSE SUNDAY 1–3 PM | BRAND NEW RENOVATIONS THROUGHOUT | PERFECT FAMILY LAYOUT | Welcome to 1604 23 Ave NW, located in the wonderful inner-city community of Capitol Hill. This freshly updated home features brand new flooring throughout and a fully renovated kitchen that allows for plenty of natural light to flow through the space. With a family-forward layout, you’ll find a front living area with a cozy wood-burning fireplace and a large, open-concept kitchen with a large eating bar with quartz counters, custom tile backsplash and brand new stainless steel appliances. In addition, there’s a spacious dining area and a second living room at the rear of the home that could easily double as a formal dining space, offering direct access to the fully fenced and landscaped backyard. Upstairs, you’ll find brand new carpet, updated bathrooms, and three generously sized bedrooms—including a massive primary bedroom with a walk-in closet and a beautifully renovated 5-piece ensuite featuring a jetted tub and fully tiled stand-up shower. There are also two additional bedrooms, an updated 3-piece main bathroom, and a large linen closet. The lower level is undeveloped and ready for your finishing touches. All Poly-B plumbing has been removed and replaced with brand-new plumbing throughout. Located 5 minutes from downtown, U of C, SAIT in an incredibly walkable neighbourhood, close to Confederation Park, pathways, schools, shopping, West Confederation Bike Track, Pebble Park and the local off-leash dog park. This location truly has it all, don't miss out on this one-Book your private showing today.
| COMMUNITY | Capitol Hill |
| PROPERTY TYPE | Detached |
| BUILDING TYPE | House |
| STYLE | 2 Storey |
| YEAR BUILT | 1991 |
| SQUARE FOOTAGE | 1,822 |
| BEDROOMS | 3 |
| BATHROOMS | 3.00 |
| BASEMENT | Full, Unfinished |
| AMENITIES | |
| APPLIANCES | Dishwasher, Electric Stove, Microwave Hood Fan, Refrigerator, Washer/Dryer |
| COOLING | None |
| FIREPLACE | Wood Burning |
| FLOORING | Carpet, Vinyl |
| HEATING | Forced Air, Natural Gas |
| LAUNDRY | In Basement |
| LOT FEATURES | Back Lane, Back Yard, Front Yard, Landscaped, Lawn |
| PARKING | Double Garage Detached |
| RESTRICTIONS | None Known |
| ROOF | Asphalt Shingle |
| TITLE | Fee Simple |
| BROKER | RE/MAX House of Real Estate |
| ROOMS | DIMENSIONS (m) | LEVEL |
|---|---|---|
| 2pc Bathroom | Main | |
| Breakfast Nook | 5`11" x 9`11" | Main |
| Dining Room | 12`3" x 7`6" | Main |
| Family Room | 13`8" x 13`8" | Main |
| Kitchen | 12`2" x 13`5" | Main |
| Living Room | 11`7" x 18`5" | Main |
| 4pc Bathroom | Upper | |
| 5pc Ensuite bath | Upper | |
| Bedroom | 16`1" x 10`0" | Upper |
| Bedroom | 12`3" x 8`0" | Upper |
| Bedroom - Primary | 12`8" x 20`3" | Upper |










































