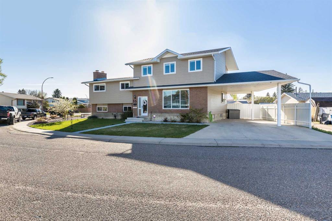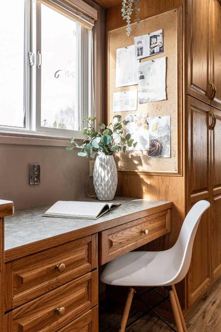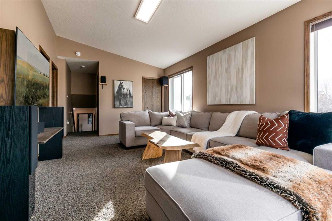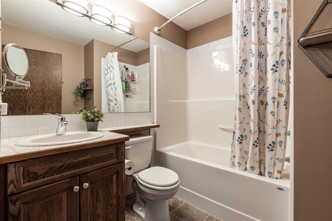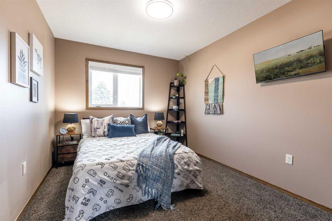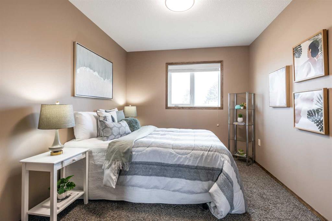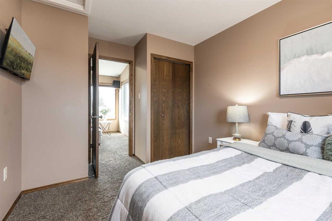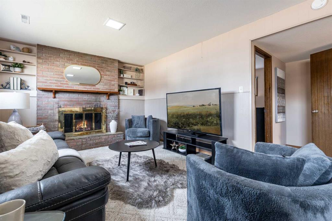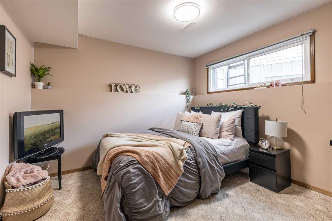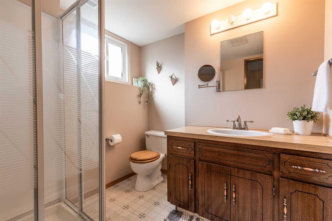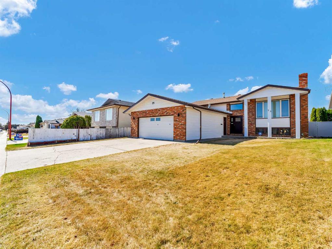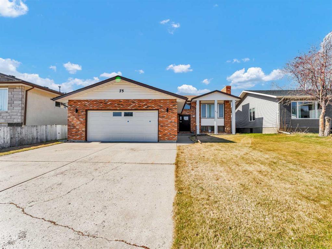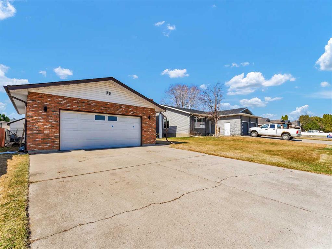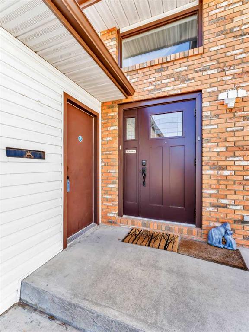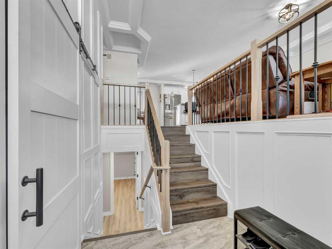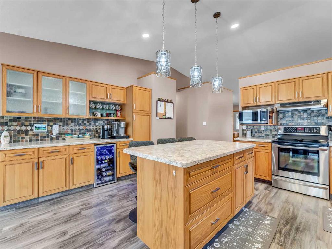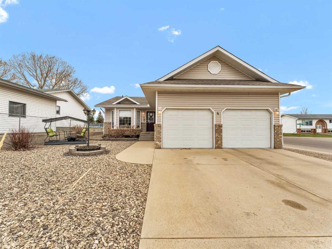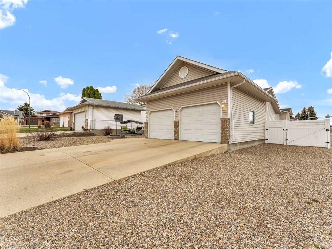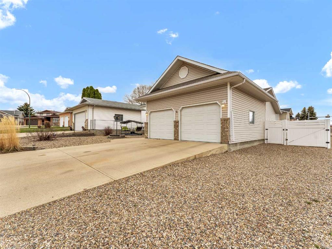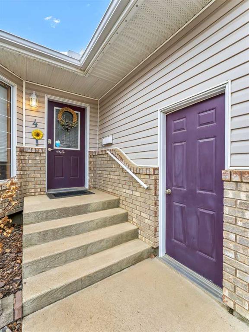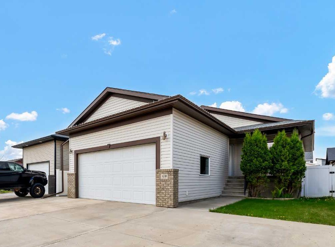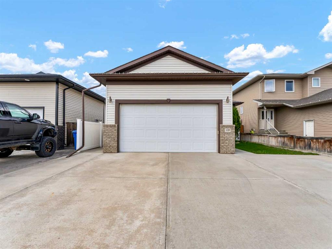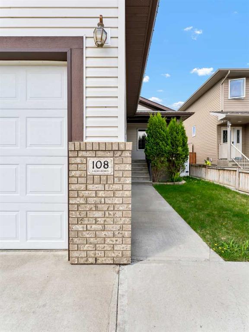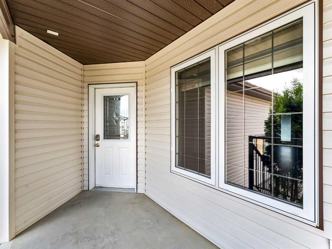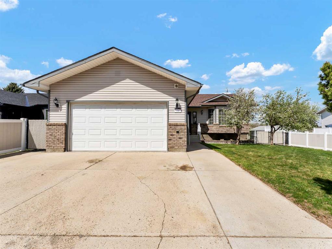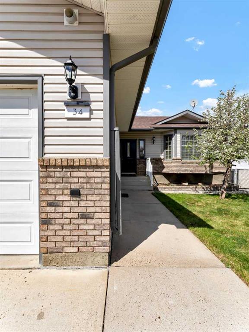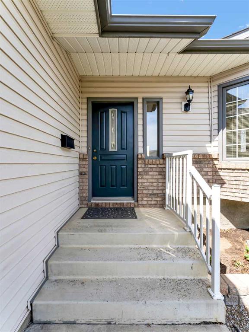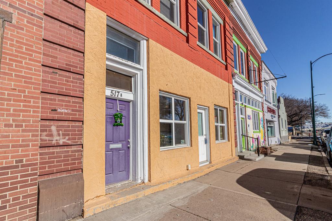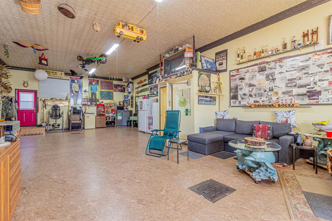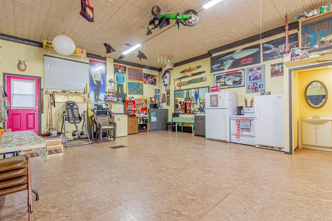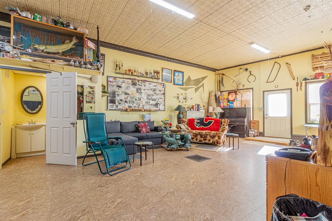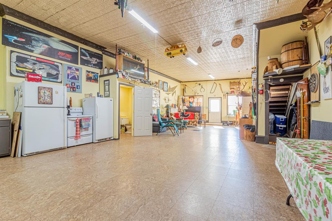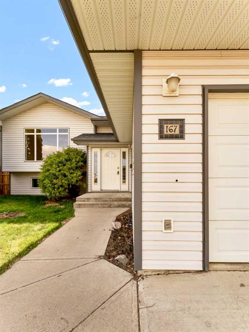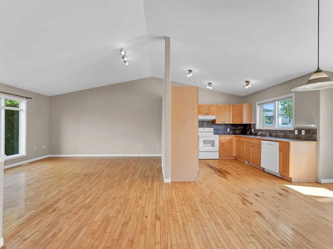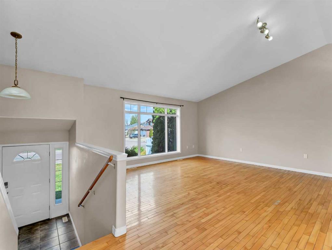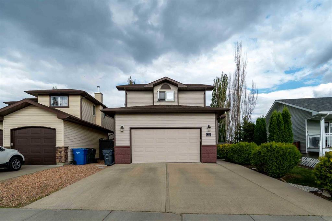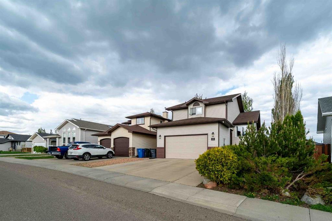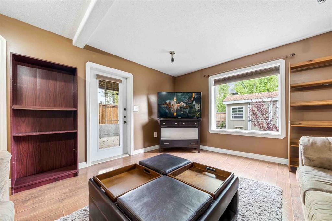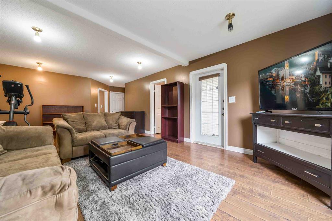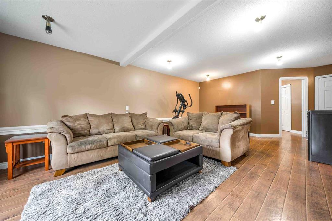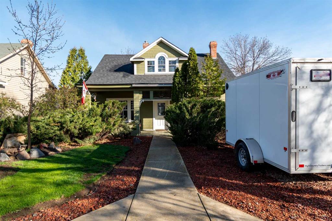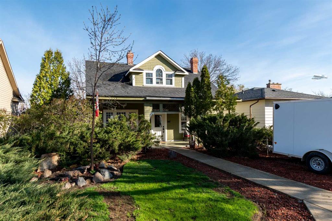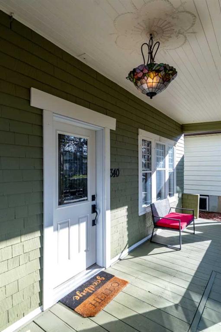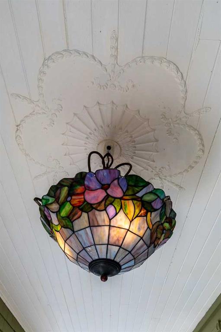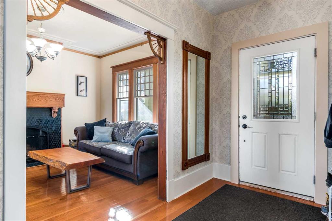16 Rossdale Crescent SE
Medicine Hat T1B1W7
MLS® Number: A2217435
$ 464,900
6
BEDROOMS
3 + 0
BATHROOMS
1976
YEAR BUILT
Need more space for your growing or blended crew? This spacious split-level has room for everyone—and then some! Tucked into a great location near the coulees, parks, and walking paths, this home offers a super smart layout with flexibility for whatever your family needs. The main living room is a great size and flows into a super functional kitchen with loads of cabinetry, a big island, built-in microwave, handy work station, desk/charging station and pantry. There’s also plenty of space for a full-sized dining table—perfect for gathering everyone around. Just a few steps up, you'll find three bedrooms, including a clever ensuite that doubles as a Jack & Jill-style 3-piece bath. Head up another level and you’ll discover 2 bedroom and an office(or flex rooms—think bedroom, gym, hobby space), another full bath, and a bonus room with access to a sweet balcony that you can watch the fireworks from and enjoy family time around the fire table. But wait—there’s more! The lower level offers an additional family room, a third bathroom, and a spacious bedroom!! This home truly gives you the freedom to make it work for your lifestyle. Outside, you'll love the fully fenced yard, raised garden beds for your green thumb, and a massive carport—perfect for parking or even creating a covered hangout space. This home has been really well cared for, with thoughtful updates over the years like windows, paint, shingles, carpet, and underground sprinklers. If you’re looking for space, function, and a great location—this one is a must-see. Reach out and let’s get you in for a look!
| COMMUNITY | Ross Glen |
| PROPERTY TYPE | Detached |
| BUILDING TYPE | House |
| STYLE | 4 Level Split |
| YEAR BUILT | 1976 |
| SQUARE FOOTAGE | 2,025 |
| BEDROOMS | 6 |
| BATHROOMS | 3.00 |
| BASEMENT | Finished, Full |
| AMENITIES | |
| APPLIANCES | Central Air Conditioner, Dishwasher, Freezer, Microwave, Refrigerator, Stove(s), Washer/Dryer, Window Coverings |
| COOLING | Central Air |
| FIREPLACE | N/A |
| FLOORING | Carpet, Linoleum, Vinyl |
| HEATING | Forced Air |
| LAUNDRY | In Basement |
| LOT FEATURES | Back Yard |
| PARKING | Carport |
| RESTRICTIONS | None Known |
| ROOF | Asphalt Shingle |
| TITLE | Fee Simple |
| BROKER | REAL BROKER |
| ROOMS | DIMENSIONS (m) | LEVEL |
|---|---|---|
| Furnace/Utility Room | 19`0" x 12`5" | Basement |
| Storage | 12`5" x 7`0" | Basement |
| Laundry | 26`4" x 12`2" | Basement |
| Family Room | 23`6" x 11`6" | Lower |
| Bedroom | 11`5" x 11`1" | Lower |
| 3pc Bathroom | 7`5" x 6`3" | Lower |
| Entrance | 10`8" x 5`8" | Main |
| Living Room | 20`3" x 12`2" | Main |
| Dining Room | 12`8" x 10`2" | Main |
| Kitchen | 14`0" x 12`9" | Main |
| Bedroom - Primary | 13`0" x 11`0" | Second |
| 3pc Ensuite bath | 9`9" x 7`5" | Second |
| Bedroom | 13`4" x 13`0" | Second |
| Bedroom | 9`9" x 9`6" | Second |
| Family Room | 19`5" x 11`4" | Third |
| 4pc Bathroom | 7`3" x 6`6" | Third |
| Bedroom | 13`3" x 9`3" | Third |
| Bedroom | 13`3" x 9`3" | Third |
| Office | 13`3" x 9`3" | Third |

