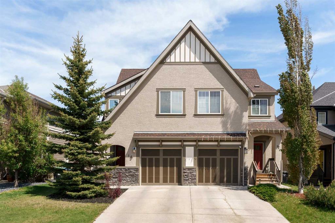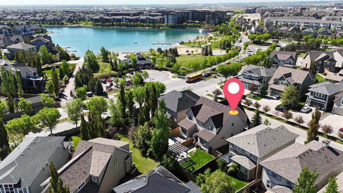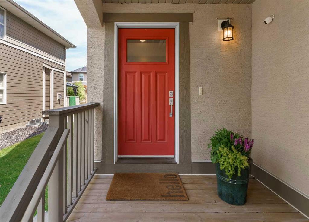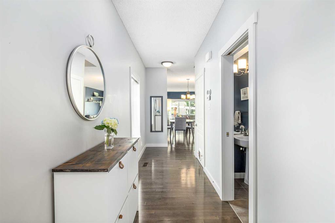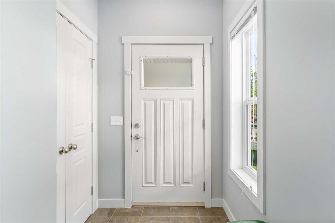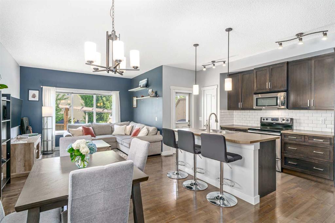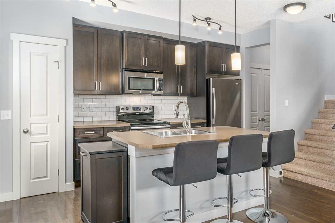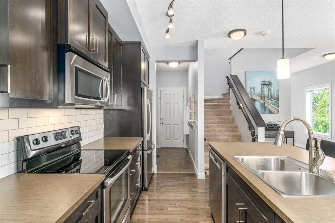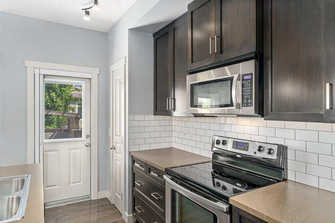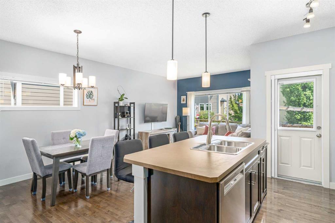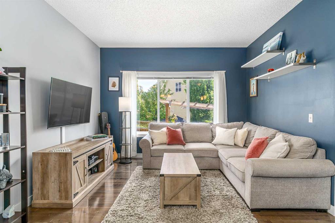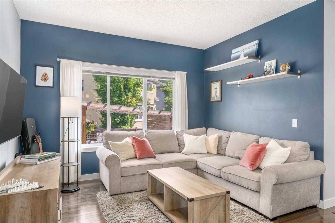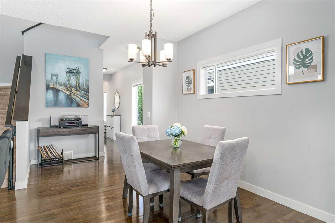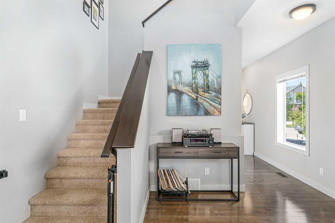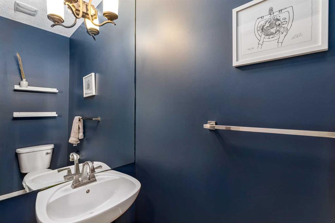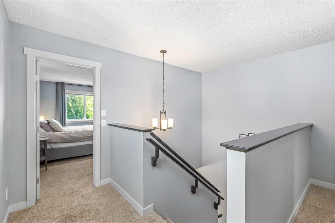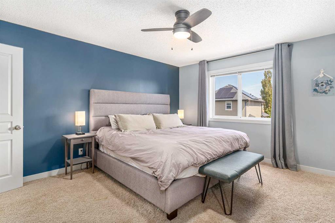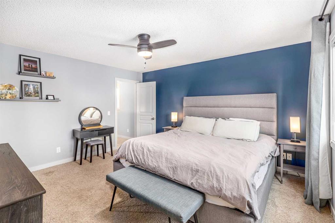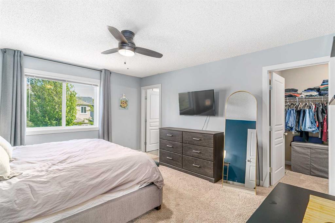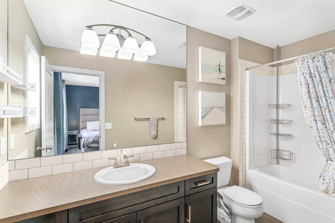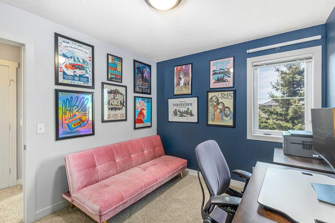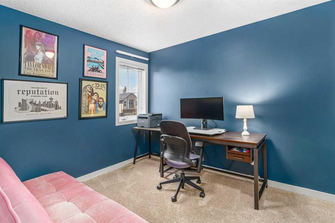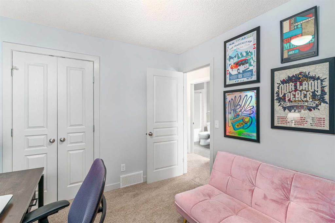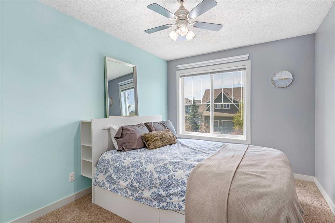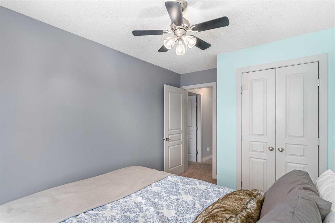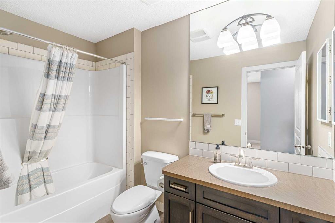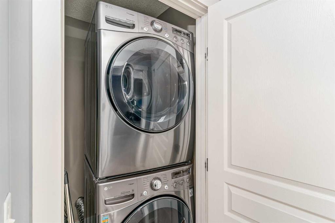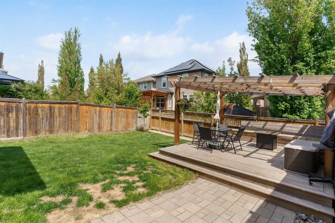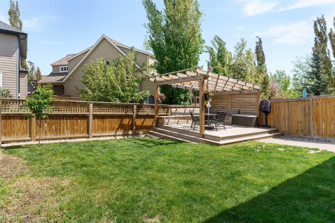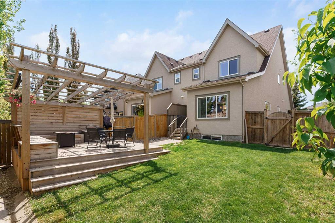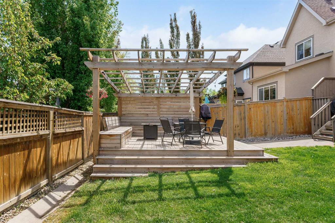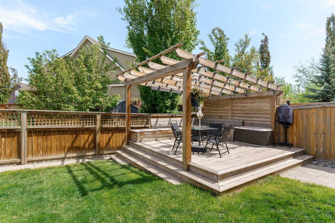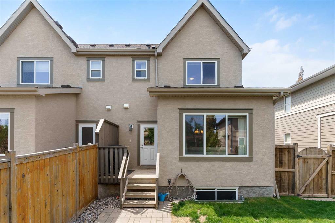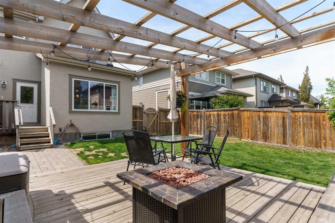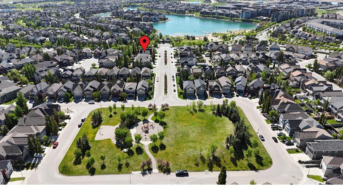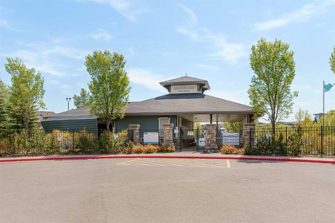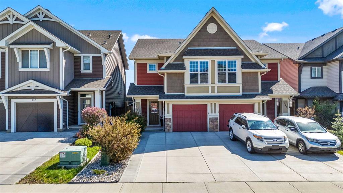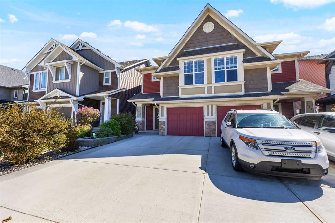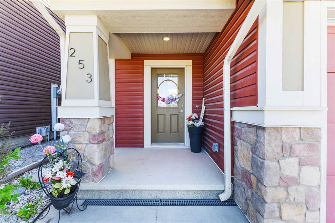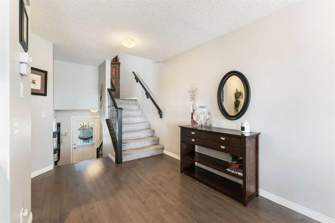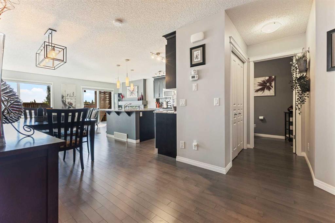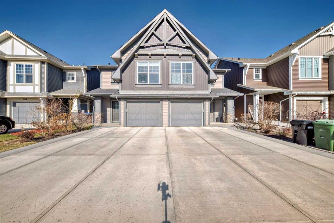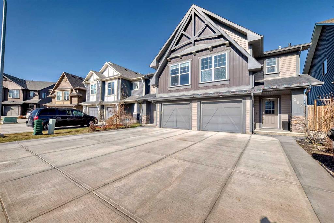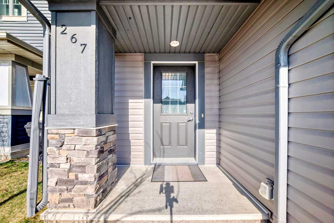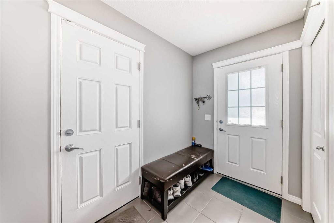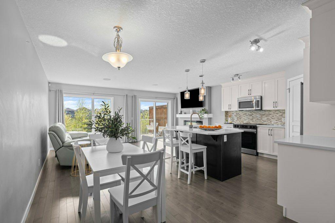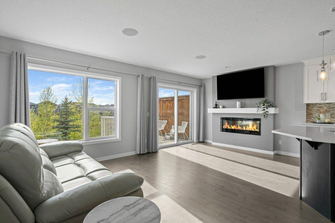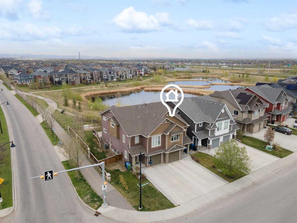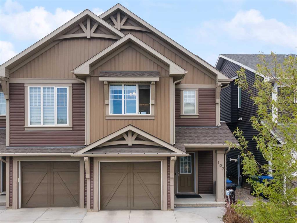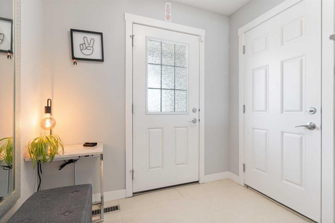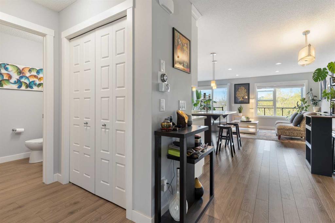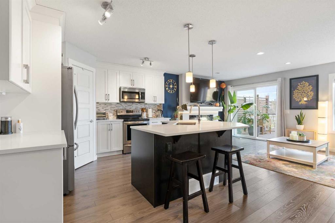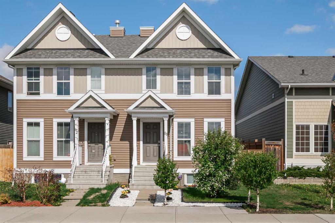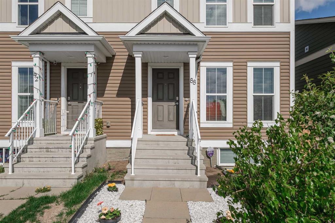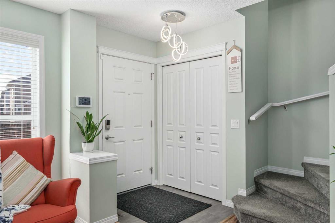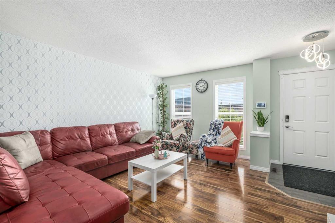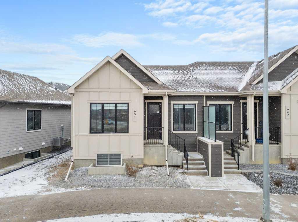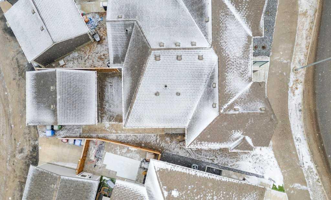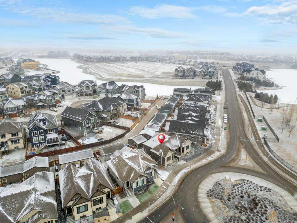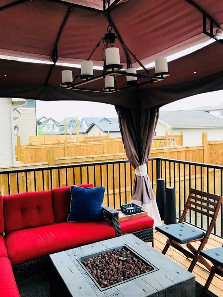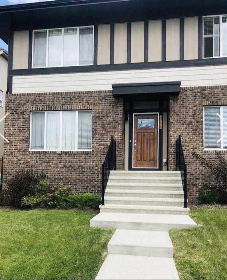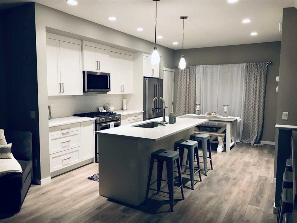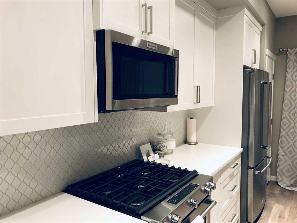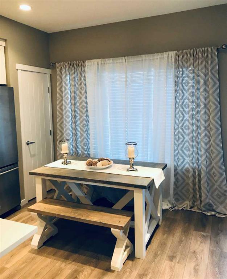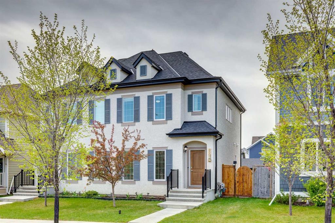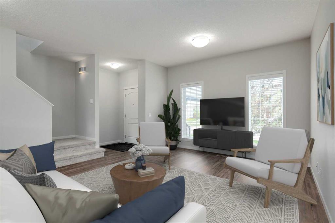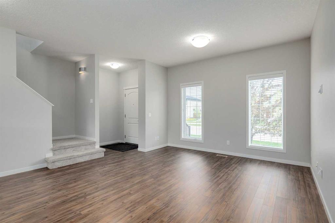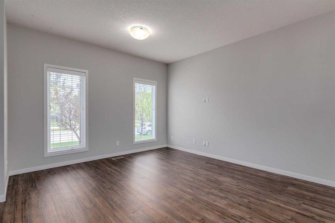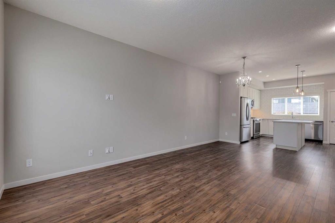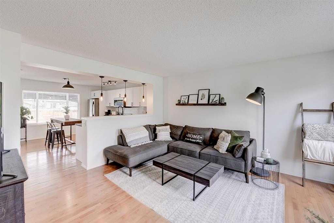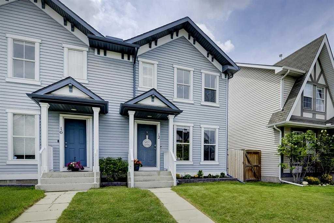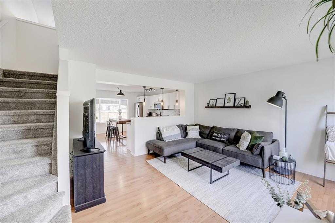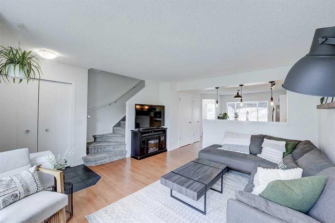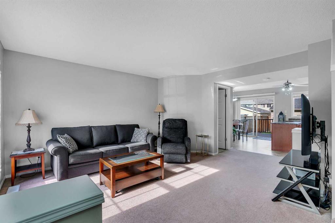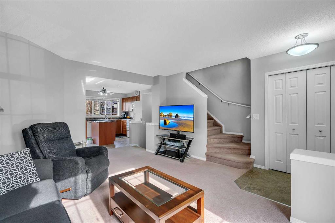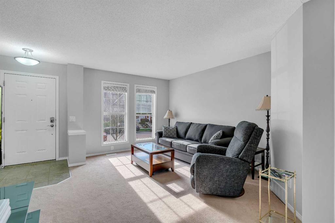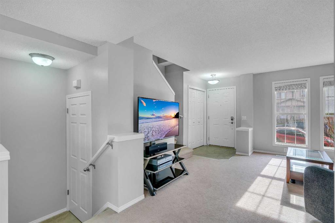16 Mahogany View SE
Calgary T3M 0T3
MLS® Number: A2225016
$ 599,900
3
BEDROOMS
2 + 1
BATHROOMS
1,553
SQUARE FEET
2010
YEAR BUILT
Welcome to your dream home in an unbeatable location—just steps from the West Beach entrance and within walking distance to shopping, dining, schools and Orange Park. Say goodbye to long drives through the community; everything you need is right at your doorstep! This bright and spacious home features a large, light-filled floorplan perfect for families and entertainers alike. The main floor boasts a stunning gourmet kitchen with ample cabinetry, stainless steel appliances, and a central island ideal for hosting. Adjacent is a generous dining room and a rear living room that offers cozy views of the backyard, seamlessly expanding your living space. Cool down after a long day at the lake with central air conditioning, adding an extra touch of convenience and comfort. Upstairs, you'll find three oversized bedrooms, including a luxurious primary retreat complete with a 4-piece ensuite and a spacious walk-in closet. A second 4-piece bathroom and convenient upper-level laundry room add to the home’s thoughtful layout. The basement offers endless potential—customize it into a rec room, extra bedroom, or whatever suits your lifestyle best. Enjoy sunny afternoons in the spacious backyard featuring a pergola with built-in seating—perfect for outdoor entertaining and summer parties. A single attached garage adds convenience and keeps your vehicle protected from the elements. Don’t miss this opportunity to live in comfort, style, and a prime beachside location!
| COMMUNITY | Mahogany |
| PROPERTY TYPE | Semi Detached (Half Duplex) |
| BUILDING TYPE | Duplex |
| STYLE | 2 Storey, Side by Side |
| YEAR BUILT | 2010 |
| SQUARE FOOTAGE | 1,553 |
| BEDROOMS | 3 |
| BATHROOMS | 3.00 |
| BASEMENT | Full, Unfinished |
| AMENITIES | |
| APPLIANCES | Central Air Conditioner, Dishwasher, Dryer, Electric Range, Garage Control(s), Microwave Hood Fan, Refrigerator, Washer, Water Softener, Window Coverings |
| COOLING | Central Air |
| FIREPLACE | N/A |
| FLOORING | Carpet, Hardwood, Tile |
| HEATING | Forced Air |
| LAUNDRY | Upper Level |
| LOT FEATURES | Back Yard, Close to Clubhouse, Landscaped, See Remarks |
| PARKING | Driveway, Single Garage Attached |
| RESTRICTIONS | Easement Registered On Title, Utility Right Of Way |
| ROOF | Asphalt Shingle |
| TITLE | Fee Simple |
| BROKER | Real Broker |
| ROOMS | DIMENSIONS (m) | LEVEL |
|---|---|---|
| Living Room | 11`11" x 12`0" | Main |
| Kitchen | 14`6" x 9`4" | Main |
| Dining Room | 9`4" x 14`6" | Main |
| 2pc Bathroom | Main | |
| Bedroom - Primary | 13`0" x 14`8" | Second |
| 4pc Ensuite bath | Second | |
| Bedroom | 9`4" x 13`6" | Second |
| Bedroom | 9`4" x 10`6" | Second |
| 4pc Bathroom | Second |

