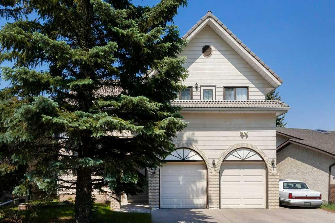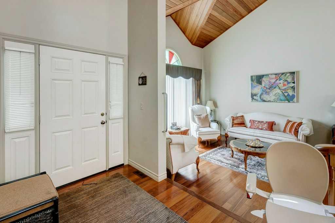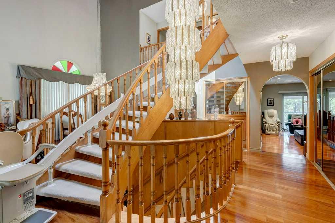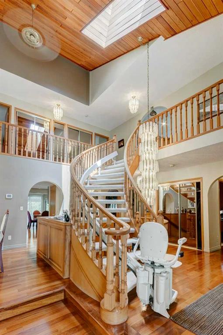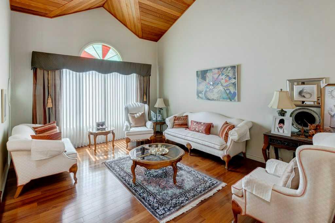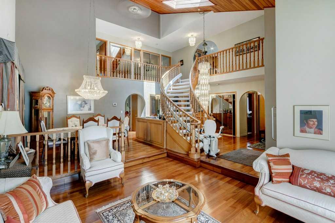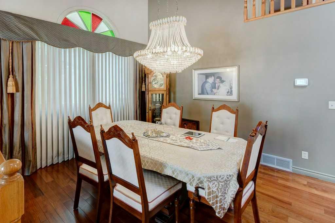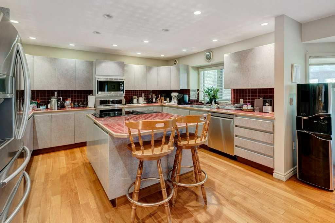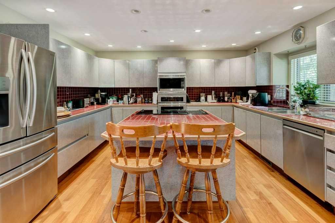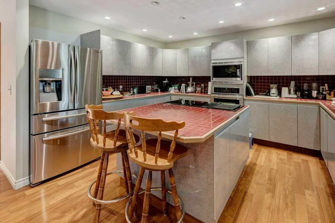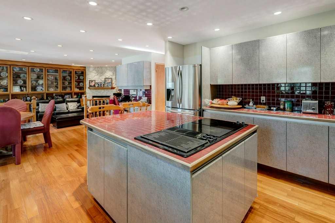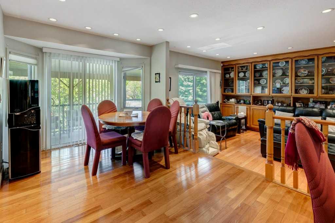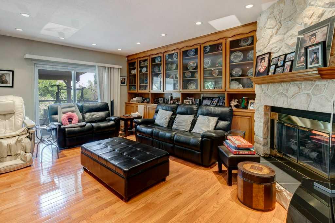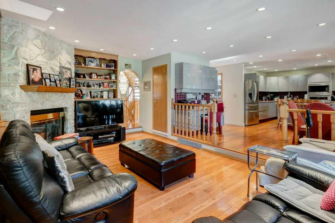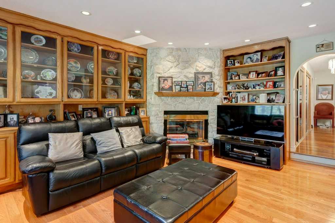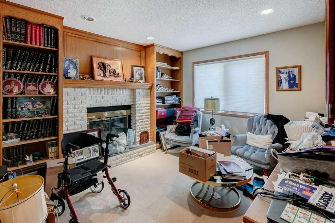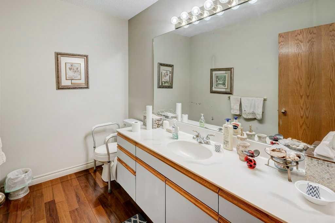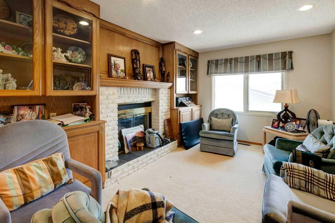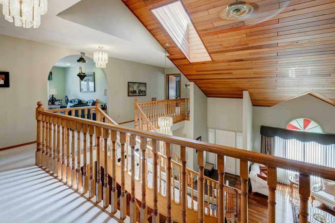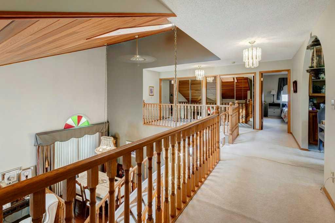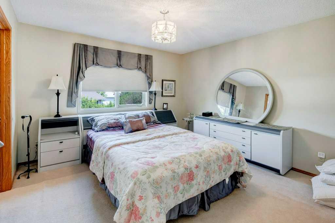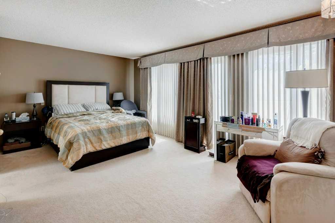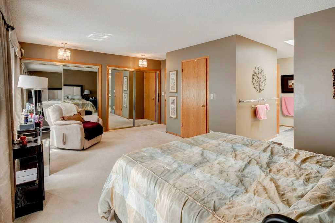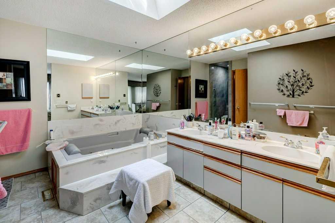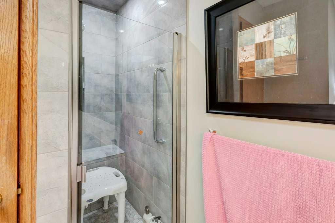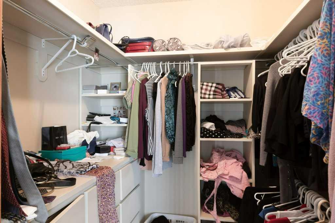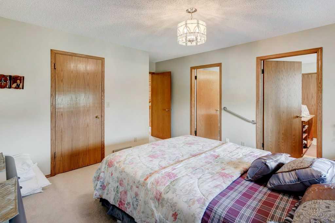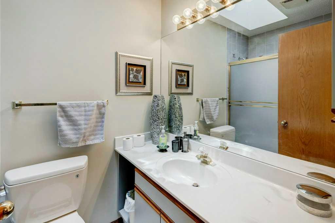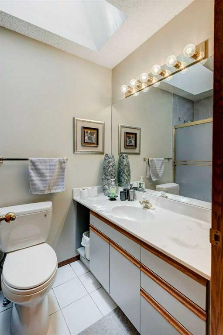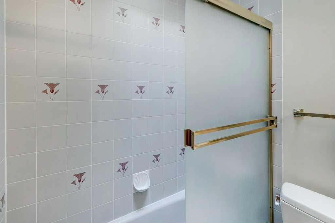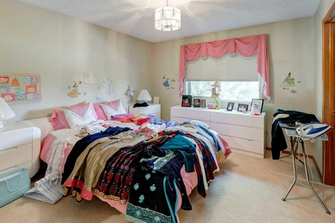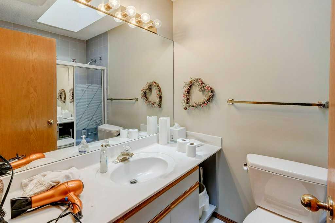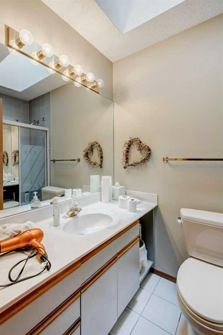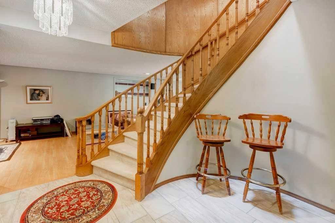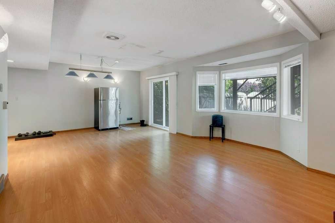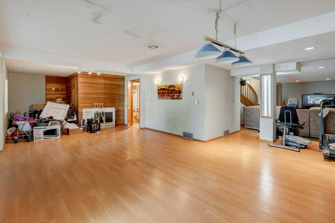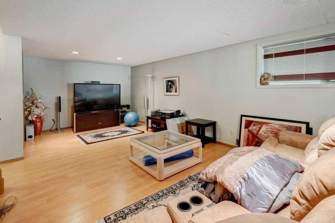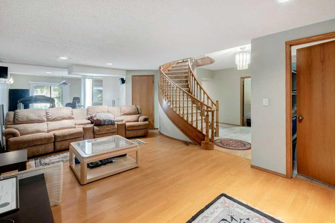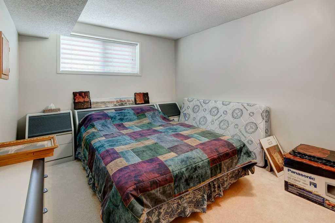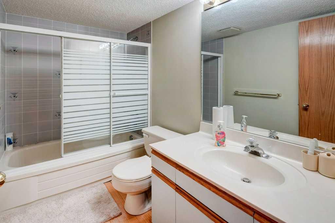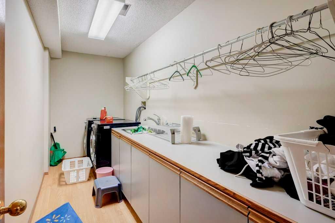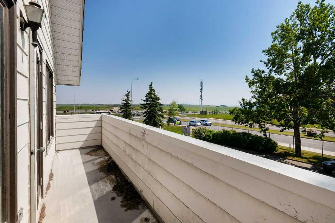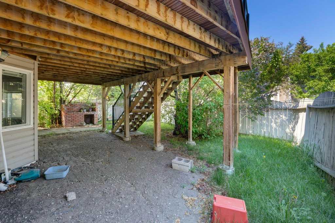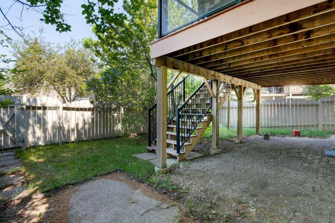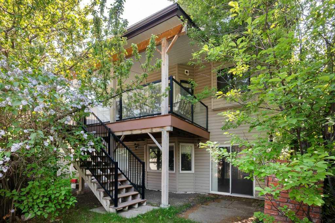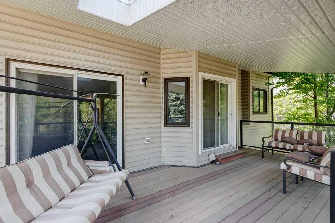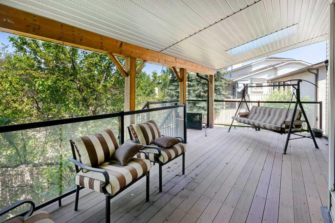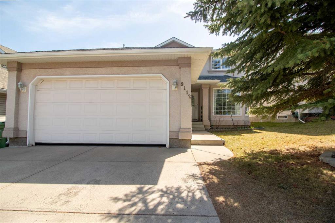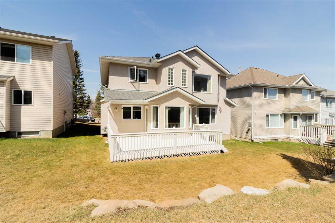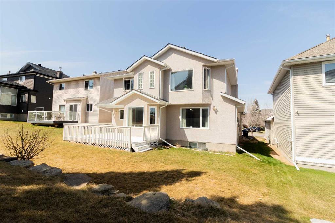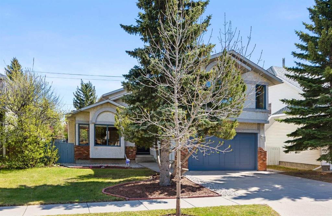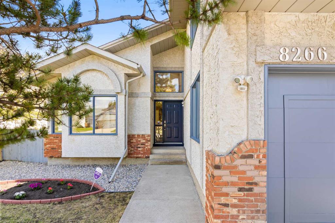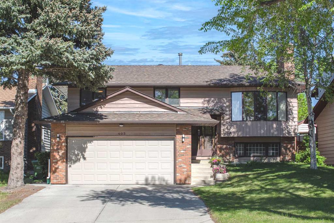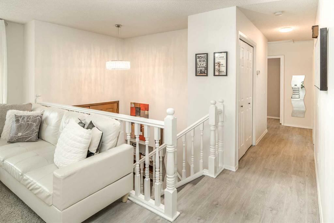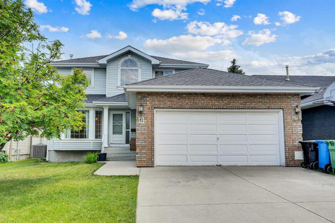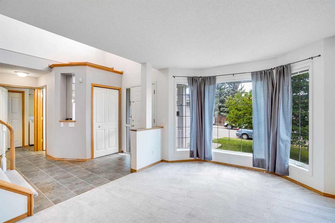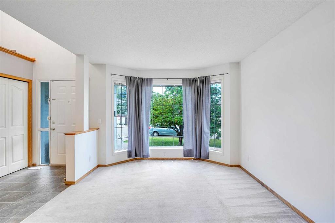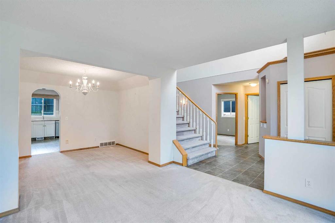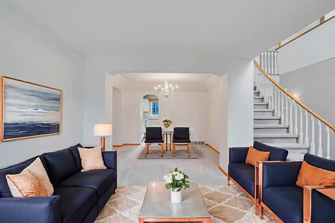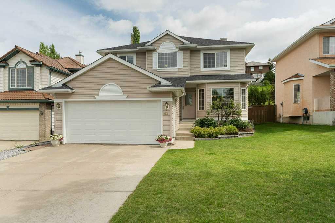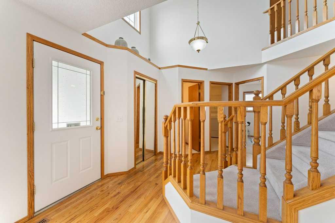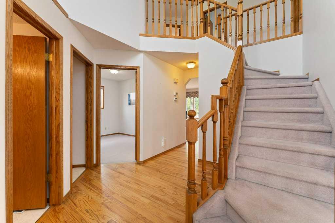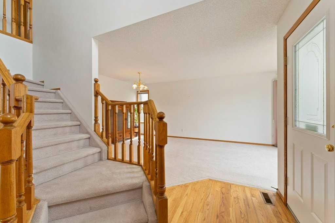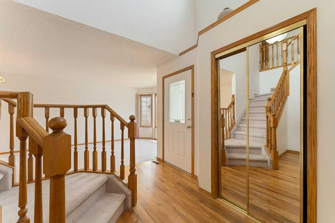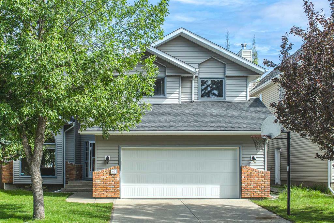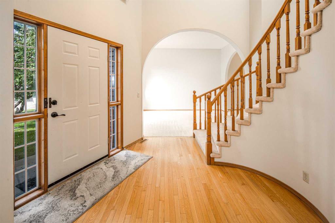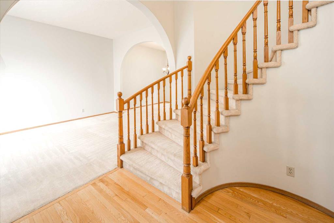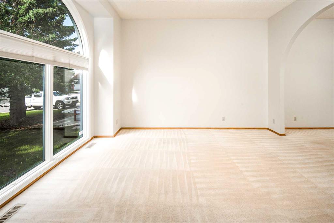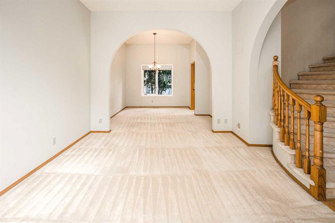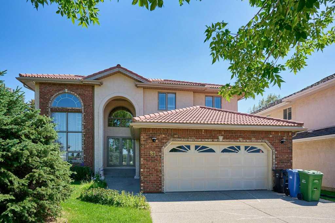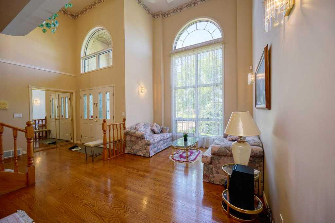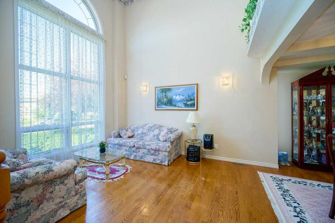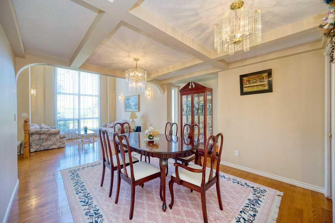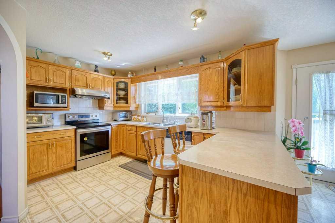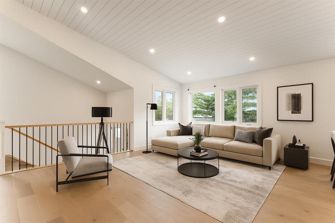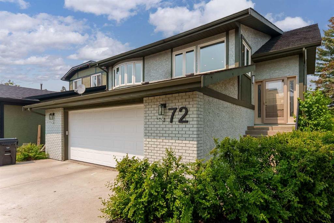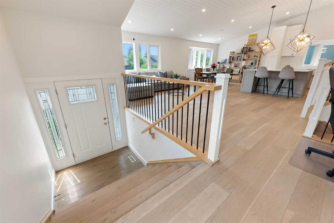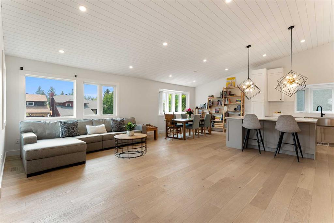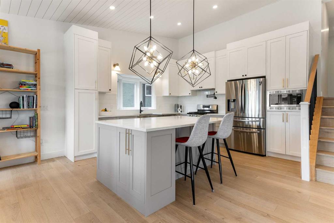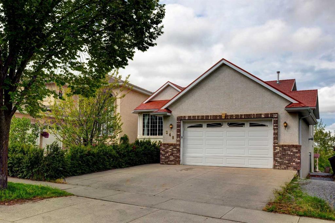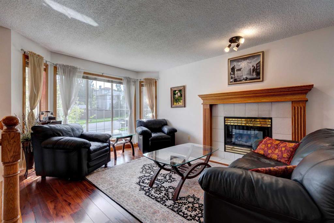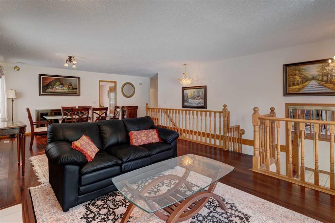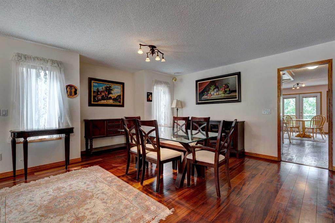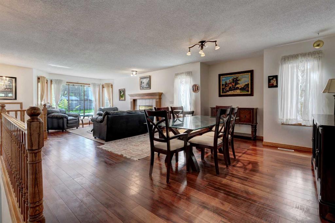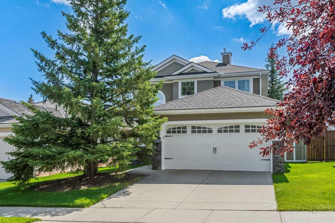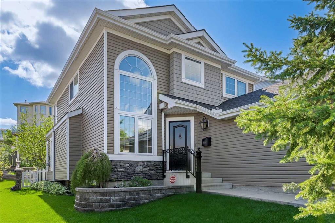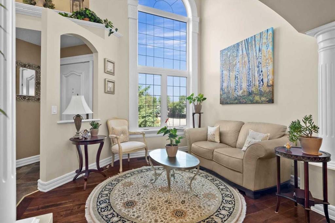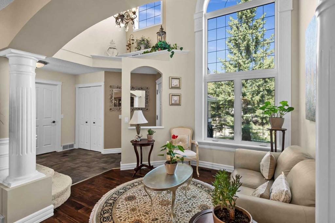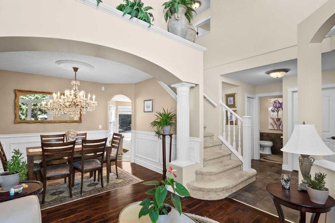16 Edgebrook Road NW
Calgary t3a4m1
MLS® Number: A2229872
$ 896,900
4
BEDROOMS
4 + 1
BATHROOMS
3,053
SQUARE FEET
1987
YEAR BUILT
Beautiful 2-story home with full walk-out basement. Multiple built-ins throughout the home with extensive use of hardwood, Oak, and potlights. Curved Oak staircase ascending to the second level and descending to the lower level. Cathedral ceiling in the Living Room & Dining Room. Huge ensuite with separate shower and tub. Upper bedrooms each have their own en-suite. Main floor den & 2nd level study. Lower level fully developed with rec room, cold storage, bath, and dry sauna. A perfect home for a large family and ideal for entertaining. City view from second-level balcony. Newer decking. Almost 4600 sq. ft. - Tax assessment $1,020,000 - Property being sold "as is where is" Original owner moving due to health concerns.
| COMMUNITY | Edgemont |
| PROPERTY TYPE | Detached |
| BUILDING TYPE | House |
| STYLE | 2 Storey |
| YEAR BUILT | 1987 |
| SQUARE FOOTAGE | 3,053 |
| BEDROOMS | 4 |
| BATHROOMS | 5.00 |
| BASEMENT | Separate/Exterior Entry, Finished, Full, Walk-Out To Grade |
| AMENITIES | |
| APPLIANCES | Built-In Oven, Central Air Conditioner, Dishwasher, Dryer, Electric Cooktop, Garage Control(s), Microwave, Refrigerator, Washer, Window Coverings |
| COOLING | Central Air |
| FIREPLACE | Brass, Brick Facing, Gas, Stone |
| FLOORING | Carpet, Ceramic Tile, Hardwood |
| HEATING | Forced Air, Natural Gas |
| LAUNDRY | Laundry Room, Lower Level |
| LOT FEATURES | Back Lane, Irregular Lot, Landscaped, Private, Treed |
| PARKING | Double Garage Attached, Driveway, Front Drive, Garage Faces Front, Heated Garage, Insulated, Oversized, Parking Pad |
| RESTRICTIONS | None Known |
| ROOF | Clay Tile |
| TITLE | Fee Simple |
| BROKER | Central Realty Ltd. |
| ROOMS | DIMENSIONS (m) | LEVEL |
|---|---|---|
| 4pc Bathroom | 8`6" x 5`0" | Lower |
| Bedroom | 14`0" x 10`11" | Lower |
| Laundry | 14`0" x 5`0" | Lower |
| Game Room | 46`3" x 33`2" | Lower |
| Furnace/Utility Room | 10`9" x 9`4" | Lower |
| 2pc Bathroom | 8`8" x 5`4" | Main |
| Breakfast Nook | 9`7" x 21`0" | Main |
| Other | 21`11" x 15`1" | Main |
| Dining Room | 20`5" x 14`2" | Main |
| Family Room | 18`10" x 12`6" | Main |
| Kitchen | 13`10" x 12`2" | Main |
| Living Room | 15`5" x 12`7" | Main |
| Den | 13`5" x 11`3" | Main |
| Pantry | 11`10" x 4`8" | Main |
| 4pc Ensuite bath | 6`11" x 4`11" | Second |
| 4pc Ensuite bath | 6`11" x 4`11" | Second |
| 5pc Ensuite bath | 14`3" x 11`9" | Second |
| Den | 14`1" x 10`1" | Second |
| Bedroom - Primary | 18`4" x 13`5" | Second |
| Library | 10`4" x 7`7" | Second |
| Walk-In Closet | 8`7" x 6`6" | Second |
| Walk-In Closet | 7`7" x 6`7" | Second |
| Bedroom | 14`10" x 12`1" | Second |
| Bedroom | 14`10" x 11`0" | Second |

