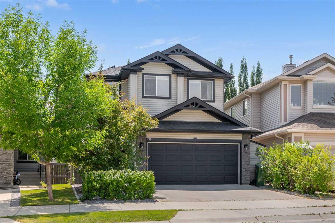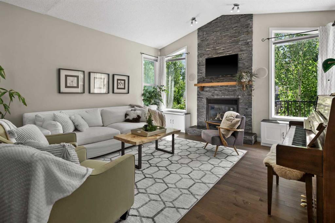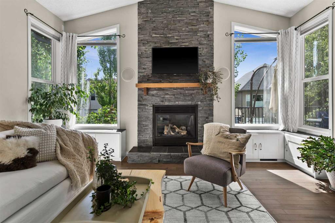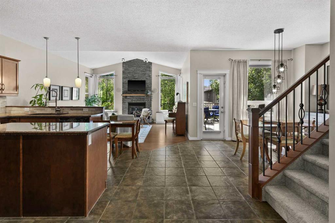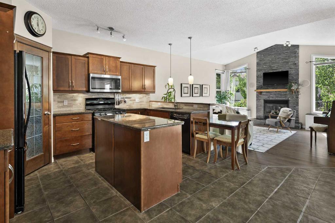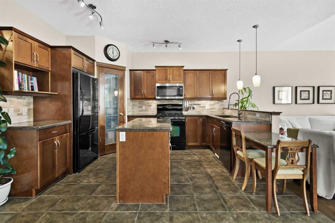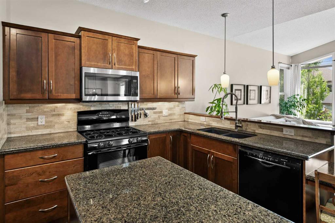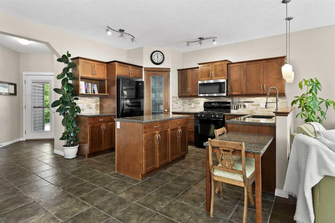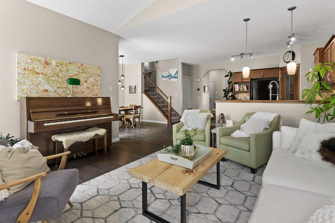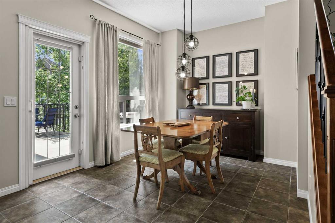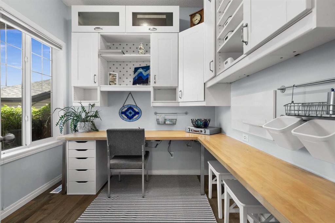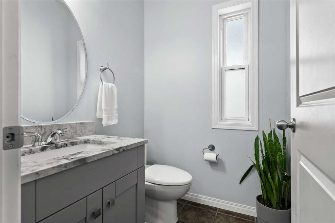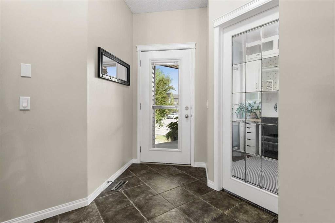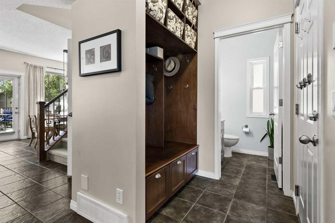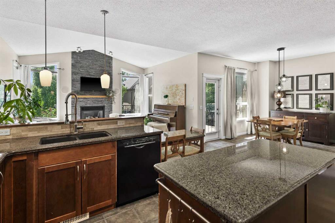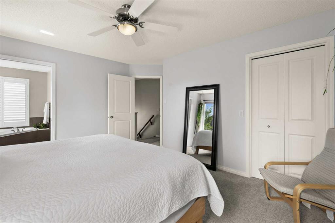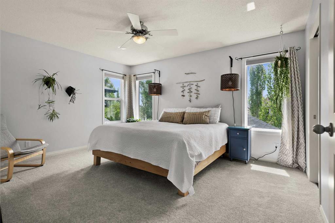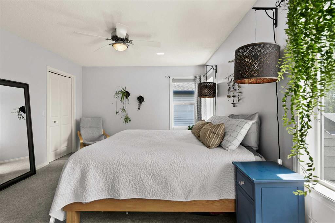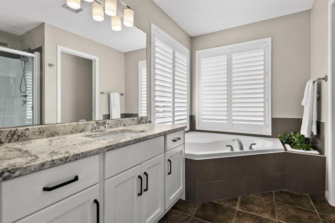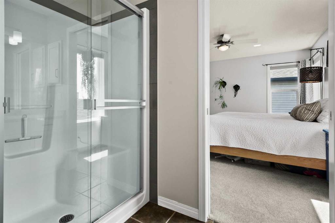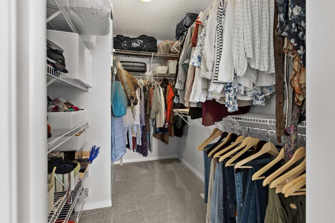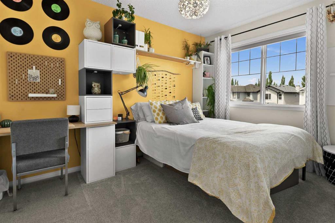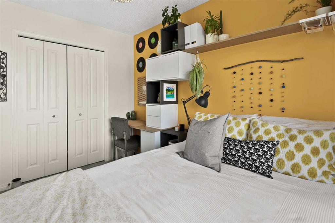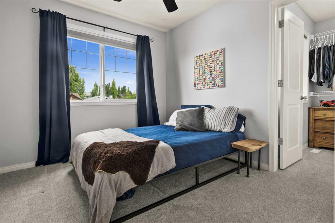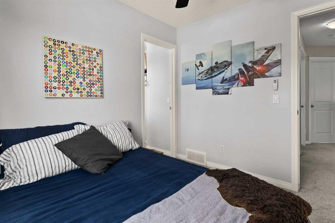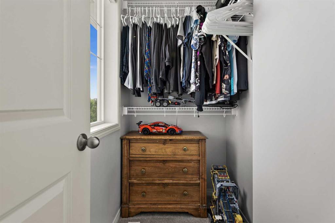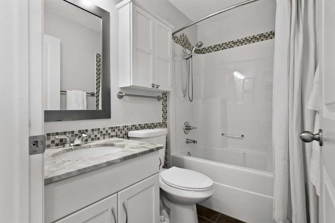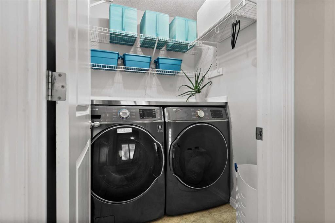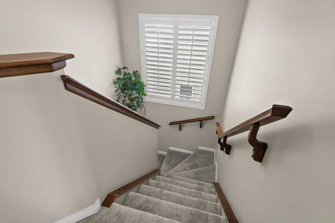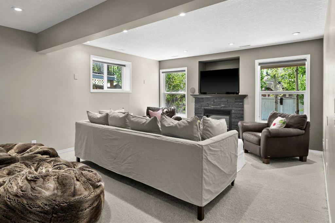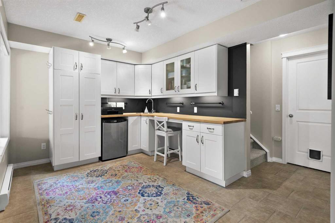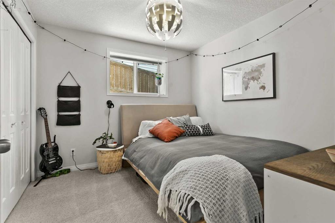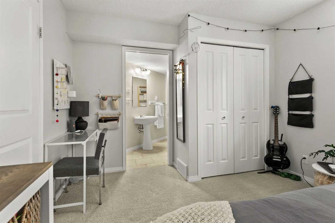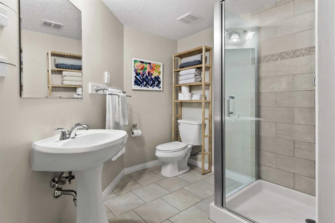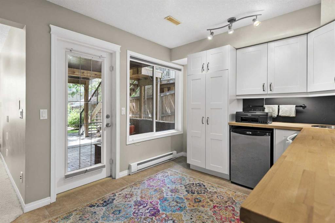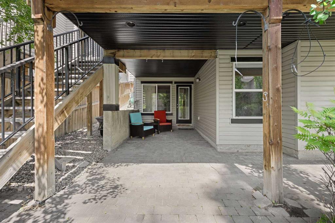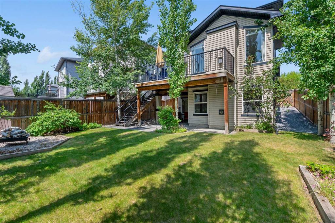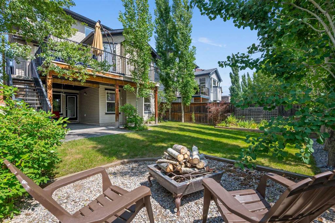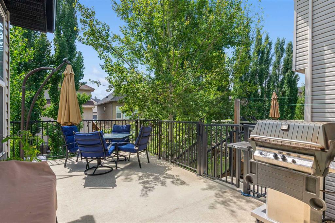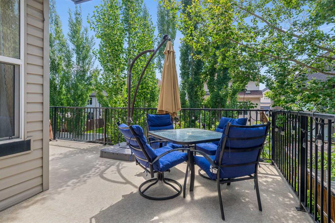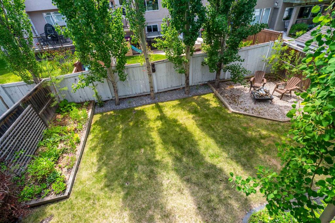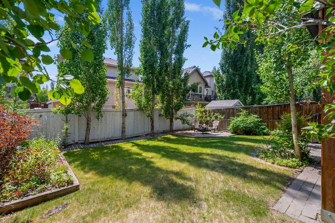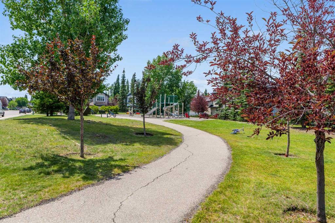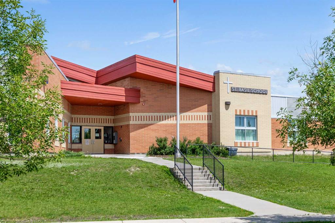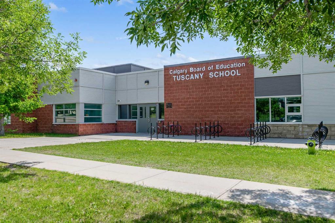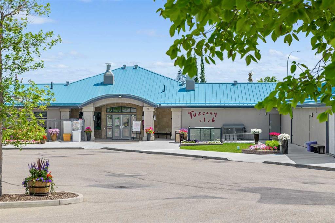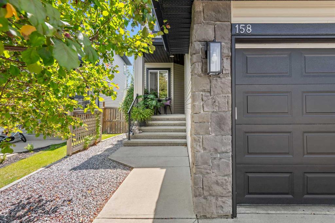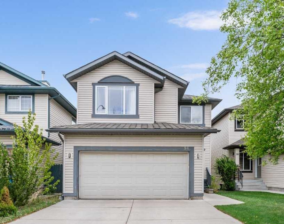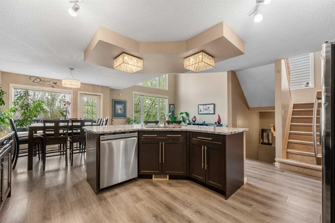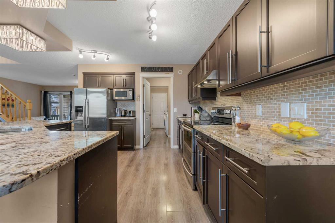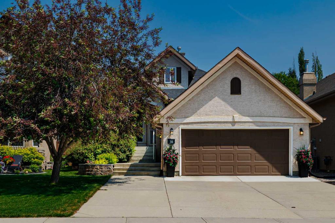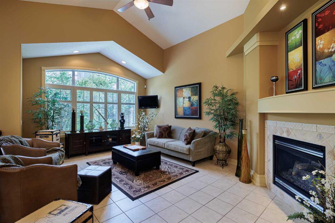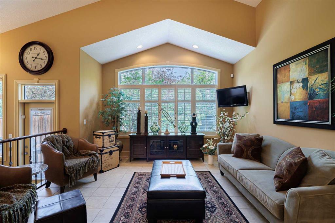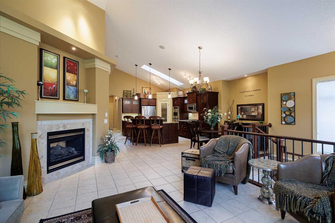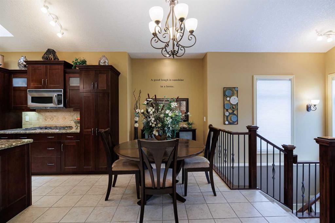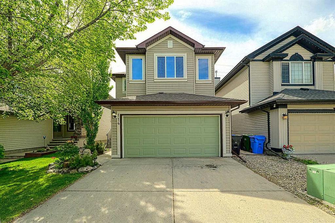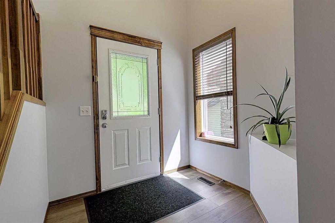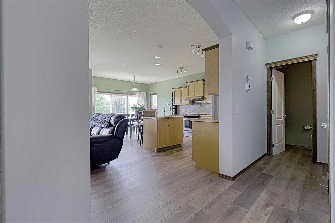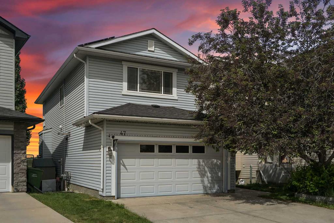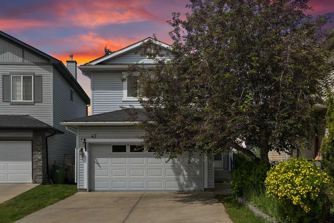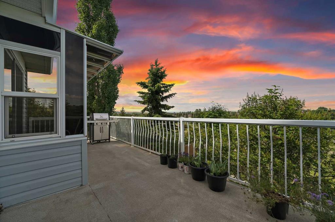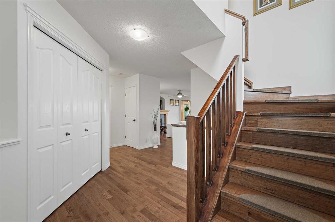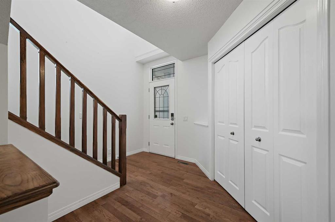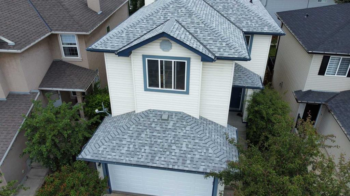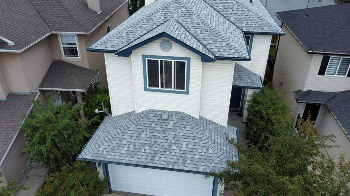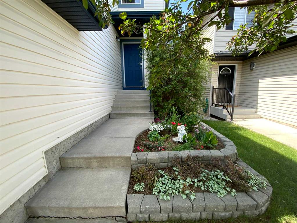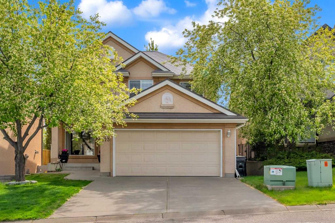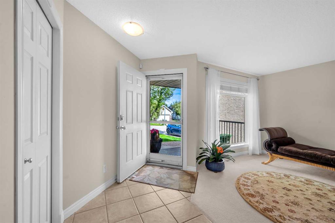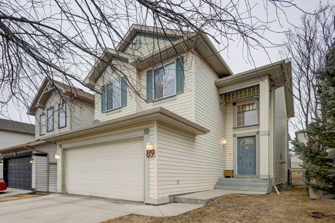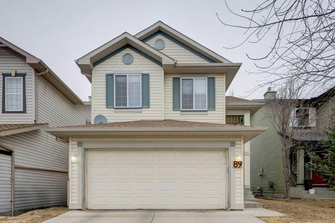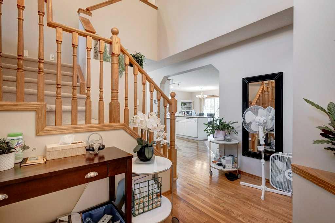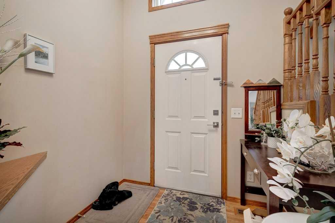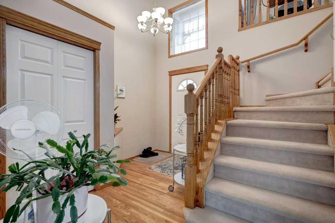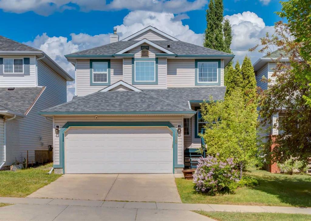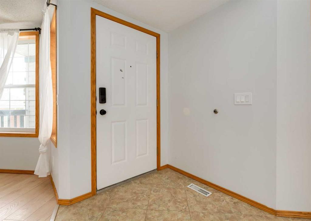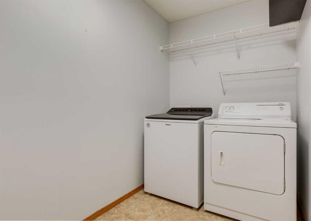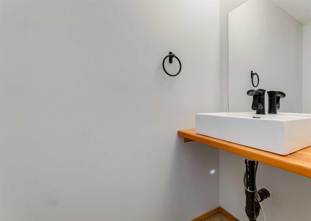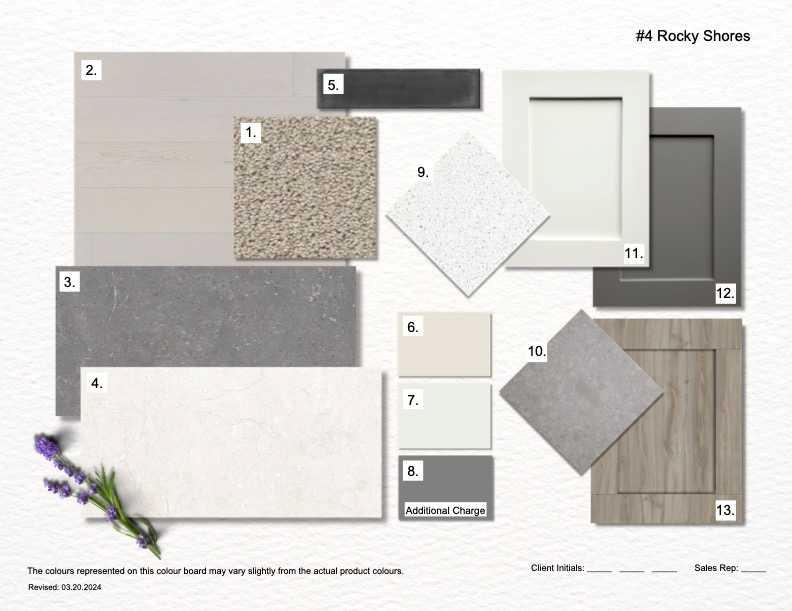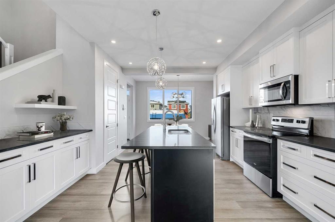158 Tuscany Vista Road NW
Calgary T3L 3B5
MLS® Number: A2237662
$ 795,000
4
BEDROOMS
3 + 1
BATHROOMS
1,675
SQUARE FEET
2004
YEAR BUILT
Nestled on a quiet street just steps from schools and scenic pathways, this well maintained 4 bed, 3.5 bath home offers 2,396 sqft of total living space, a walk-out basement, and a sunny south-facing backyard, perfect for growing families and outdoor enthusiasts alike. From the moment you step inside, you’ll notice thoughtful touches throughout: a bright open-concept main floor with vaulted ceilings, hardwood floors, a gas fireplace, and plenty of natural light. The kitchen is warm and inviting, with granite countertops, warm wood cabinetry, a central island, and a gas BBQ hookup on the adjacent deck ideal for hosting family and friends. The upper level features a spacious primary suite complete with a walk-in closet, soaker tub, and private ensuite, along with two additional bedrooms, a 4-piece bath, and convenient upstairs laundry. Downstairs, the walk-out level offers incredible versatility with a fourth bedroom and private ensuite (featuring in-floor heat), a large family room with a second fireplace making it the perfect place for family movie night or kids hangout, and a flex space with built-in cabinetry and a bar fridge; perfect for a homework station, craft area, games zone or second home office. Walk out to the covered patio and enjoy the peaceful, private yard. This home is energy-efficient with a 7.5kW solar panel system that can offset most of the homes electricity needs (owned, installed in 2022) and an EV charger in the garage. Additional features include a main floor office/den with built-ins, perfect for remote work or study, a mudroom area at front entrance with custom cubbies to keep the daily routine organized, the furnace was replaced in (2017) and roof (2014). Located in the established and family friendly communtiy of Tuscany, you'll love being walking distance to St. Basil (K–9) and Tuscany School (K–5) with dual French and English streams, Twelve Mile Coulee School (6–9), and Twelve Mile Coulee’s extensive trail system. You're also minutes from the Tuscany Club, where residents enjoy exclusive access to tennis courts, pickleball, an outdoor skating rink, splash park, and year-round programs for all ages. Lynx Ridge Golf Course, nearby shopping, and quick access to transit and major routes add to the unbeatable lifestyle this home offers.. This is more than just a house, it's a place to put down roots, explore nature, and create new family memories.
| COMMUNITY | Tuscany |
| PROPERTY TYPE | Detached |
| BUILDING TYPE | House |
| STYLE | 2 Storey |
| YEAR BUILT | 2004 |
| SQUARE FOOTAGE | 1,675 |
| BEDROOMS | 4 |
| BATHROOMS | 4.00 |
| BASEMENT | Finished, Full, Walk-Out To Grade |
| AMENITIES | |
| APPLIANCES | Bar Fridge, Central Air Conditioner, Dishwasher, Garage Control(s), Gas Range, Microwave, Microwave Hood Fan, Refrigerator, Washer/Dryer, Water Softener, Window Coverings |
| COOLING | Central Air |
| FIREPLACE | Gas |
| FLOORING | Carpet, Ceramic Tile, Hardwood |
| HEATING | Forced Air, Natural Gas, Solar |
| LAUNDRY | Laundry Room, Upper Level |
| LOT FEATURES | Back Yard, City Lot, Front Yard, Landscaped, Lawn, Treed |
| PARKING | Double Garage Attached, Driveway, In Garage Electric Vehicle Charging Station(s) |
| RESTRICTIONS | None Known |
| ROOF | Asphalt Shingle |
| TITLE | Fee Simple |
| BROKER | Sotheby's International Realty Canada |
| ROOMS | DIMENSIONS (m) | LEVEL |
|---|---|---|
| Family Room | 15`11" x 14`4" | Basement |
| Bedroom | 10`6" x 9`10" | Basement |
| Flex Space | 12`11" x 9`6" | Basement |
| 3pc Ensuite bath | 8`11" x 7`6" | Basement |
| Furnace/Utility Room | 14`6" x 5`8" | Basement |
| Living Room | 15`1" x 14`11" | Main |
| Kitchen | 12`11" x 9`11" | Main |
| Dining Room | 11`6" x 9`6" | Main |
| Office | 7`11" x 7`11" | Main |
| 2pc Bathroom | 5`2" x 4`11" | Main |
| Bedroom - Primary | 14`8" x 11`11" | Second |
| Bedroom | 9`9" x 8`11" | Second |
| Bedroom | 11`9" x 8`7" | Second |
| 4pc Ensuite bath | 9`11" x 9`6" | Second |
| 4pc Bathroom | 7`8" x 4`11" | Second |
| Laundry | 5`8" x 5`1" | Second |

