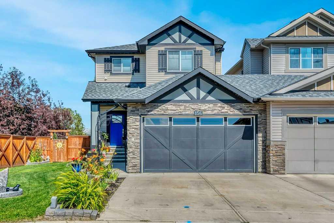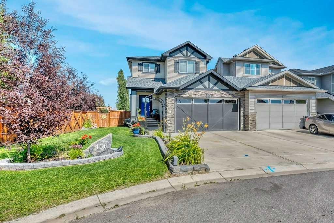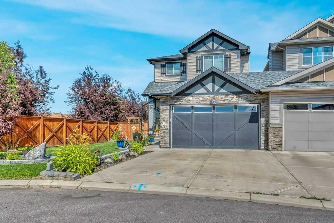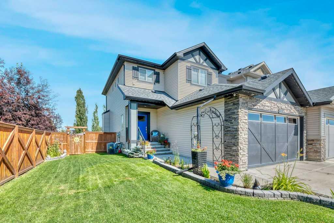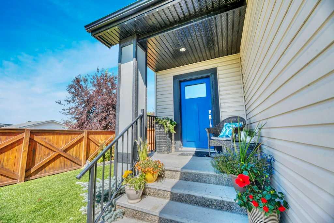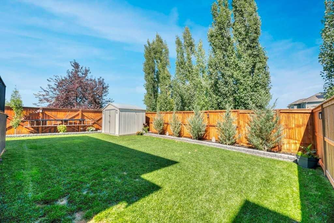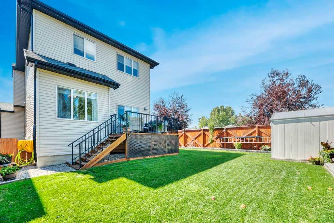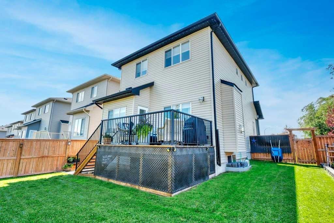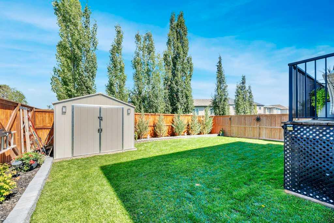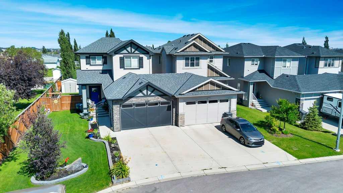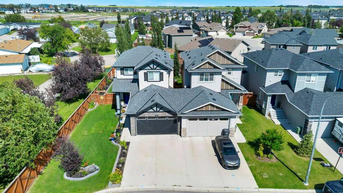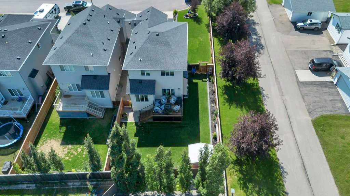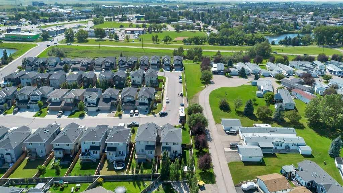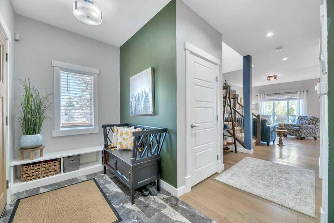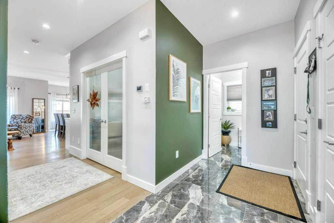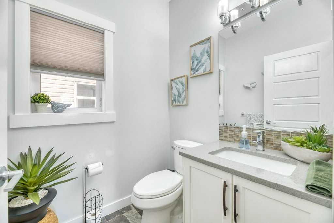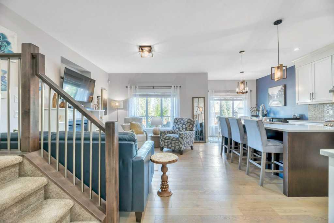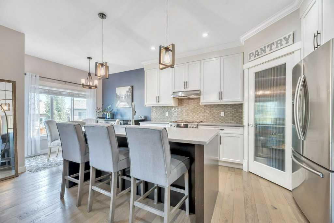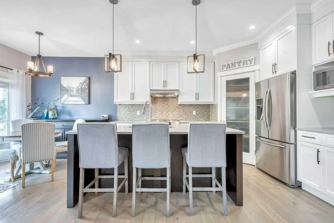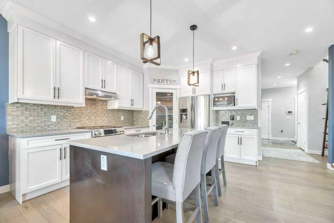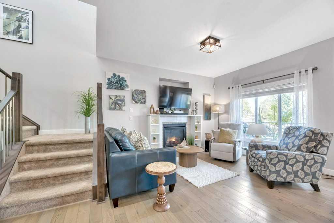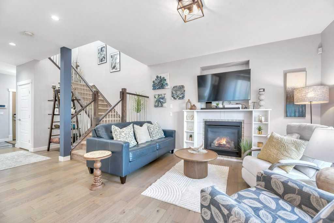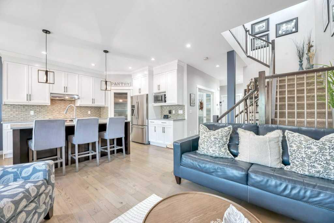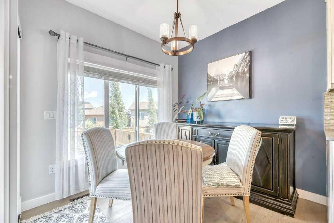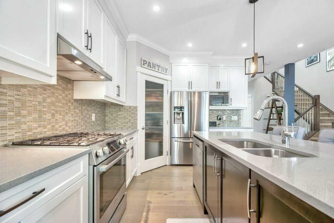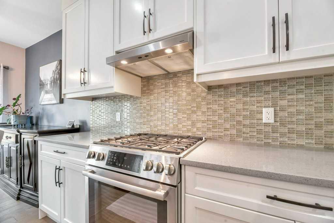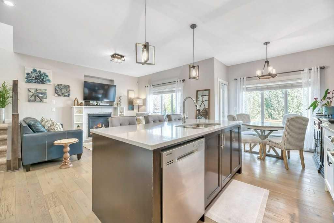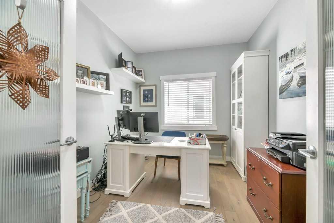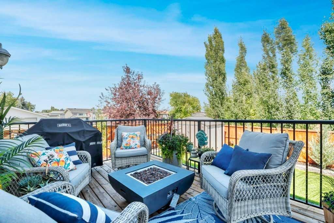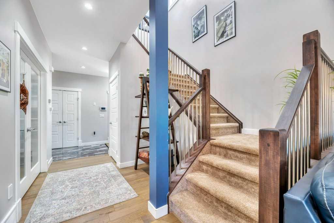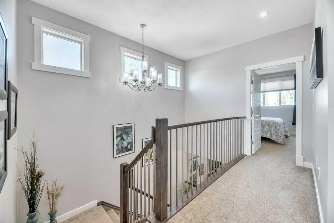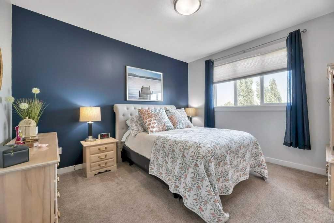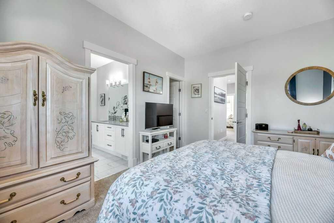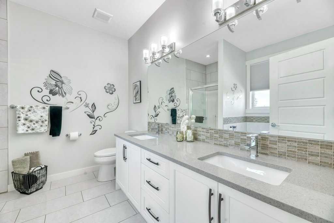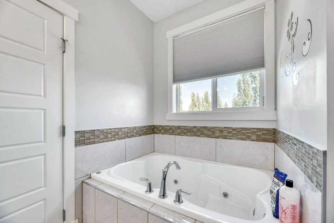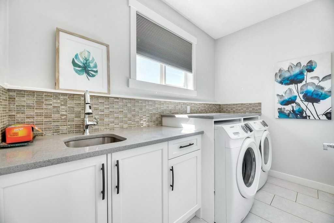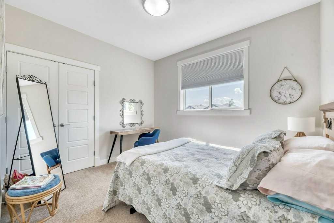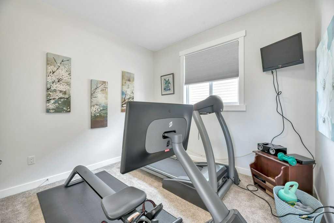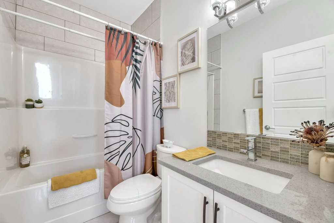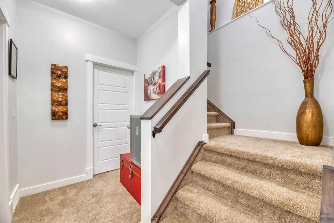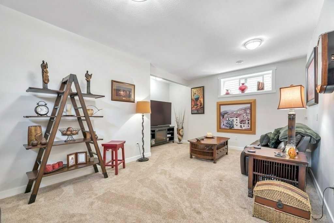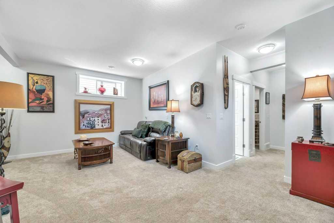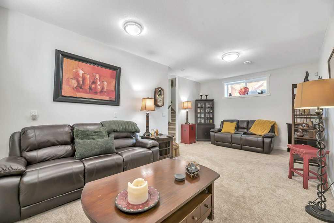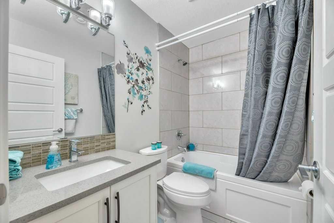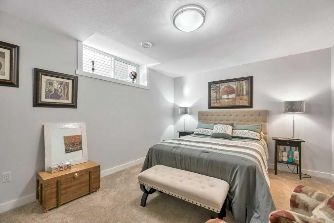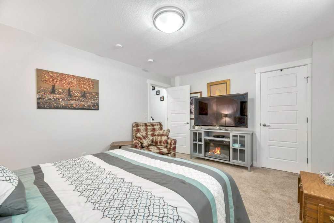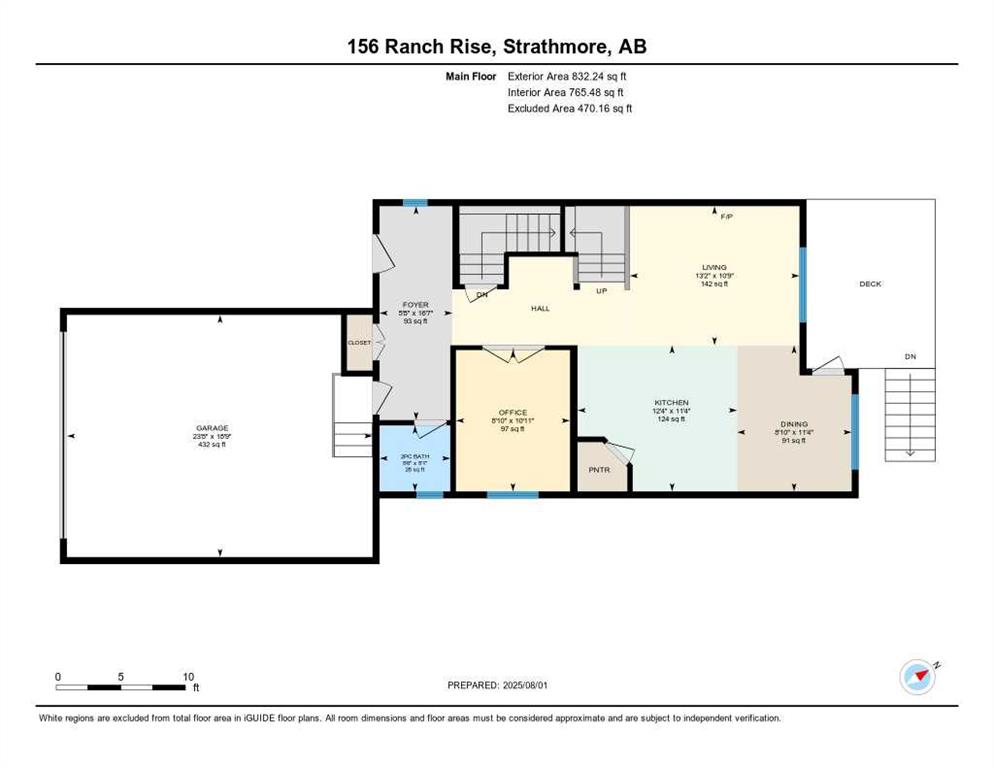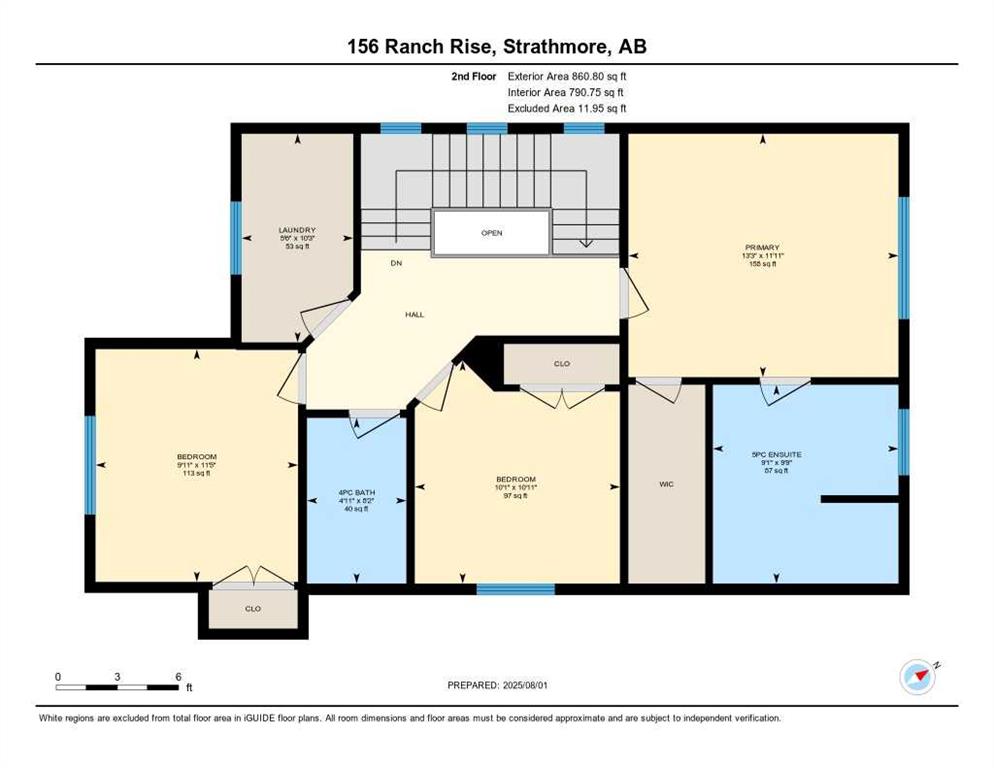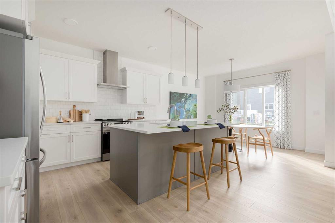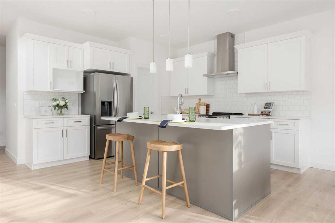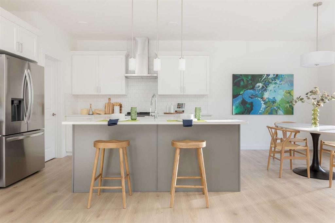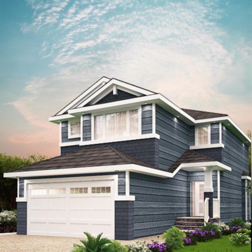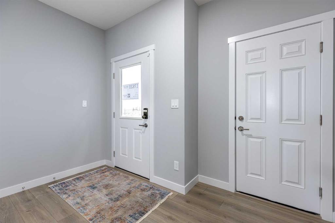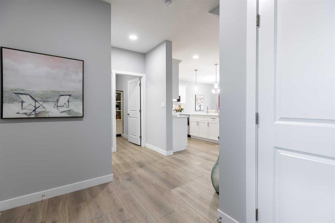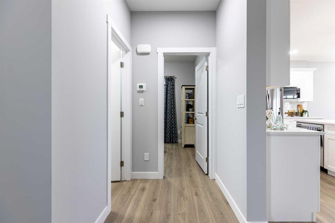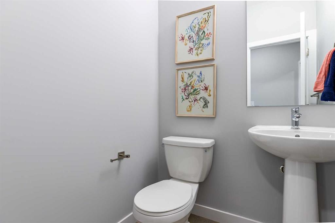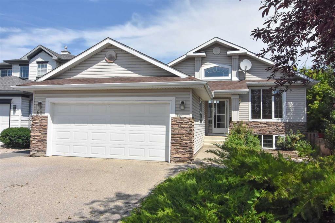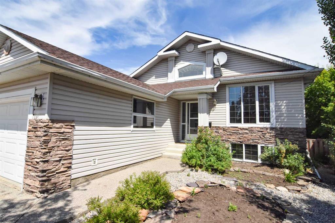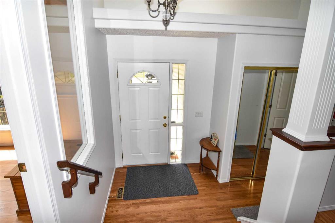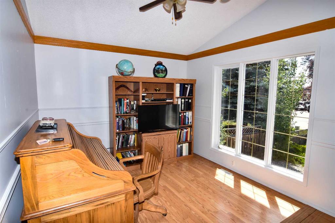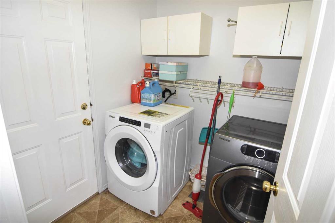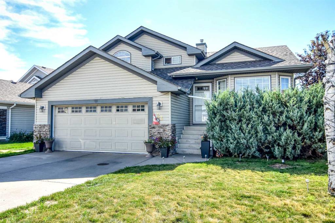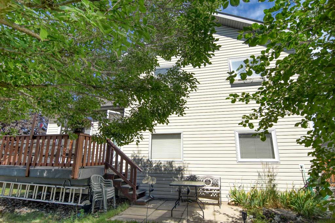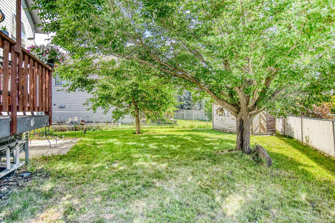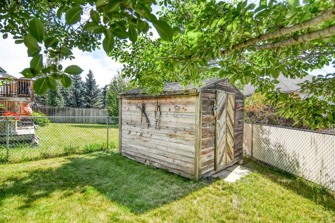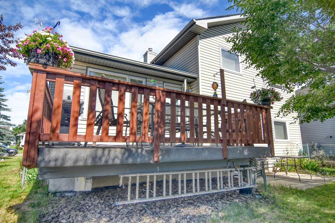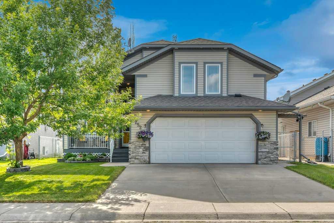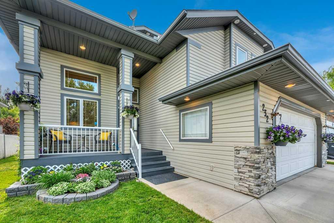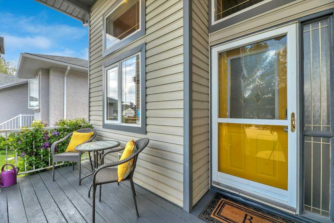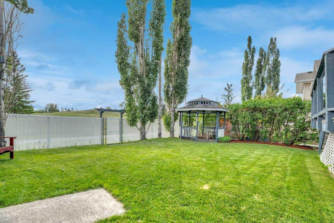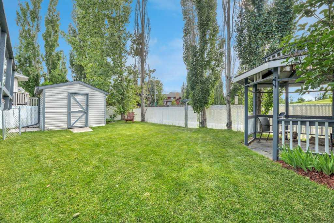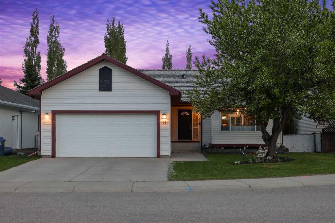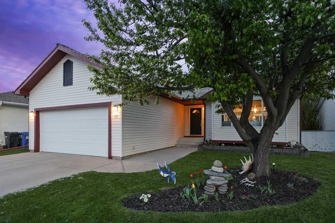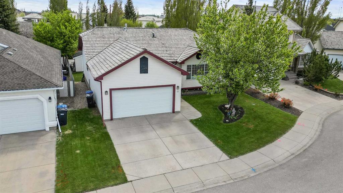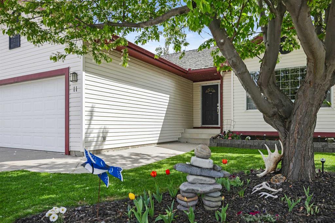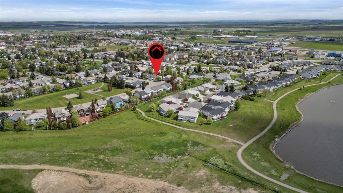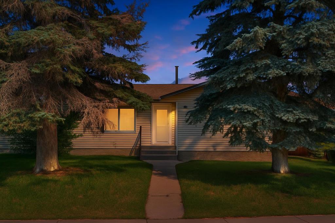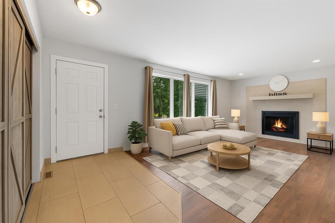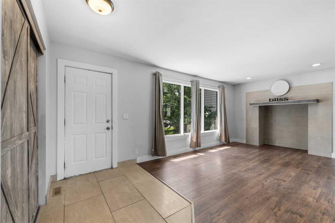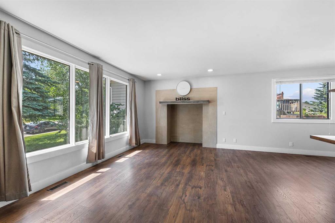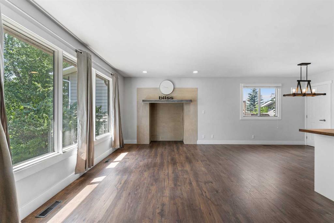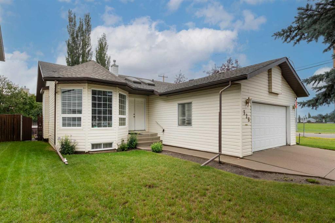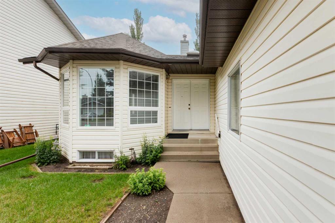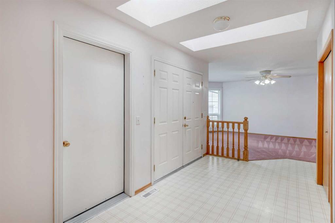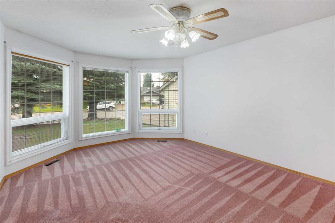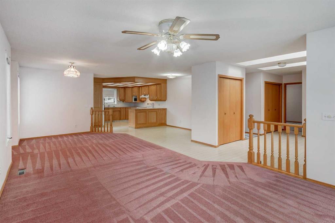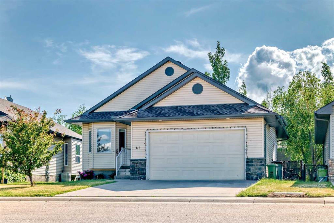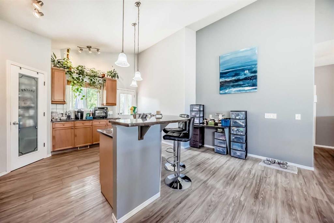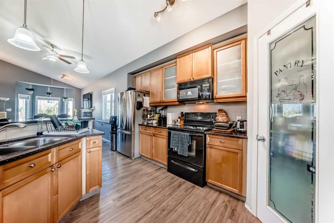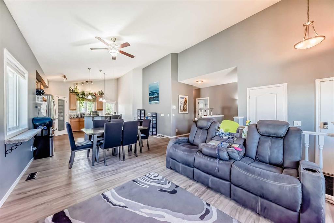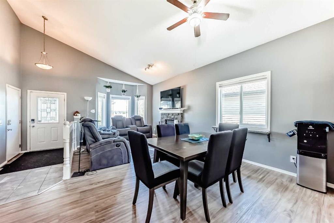156 Ranch Rise
Strathmore T1P 0G3
MLS® Number: A2245061
$ 575,000
4
BEDROOMS
3 + 1
BATHROOMS
1,693
SQUARE FEET
2017
YEAR BUILT
Welcome to this beautifully appointed home in The Ranch, one of Strathmore’s most sought-after communities. Built by Bespoke Custom Homes in 2017, this elegant & thoughtfully designed home offers over 2,300 sq ft of total living space and showcases exceptional craftsmanship throughout. The open-concept main floor features a modern kitchen complete with a large island & breakfast bar, stunning quartz countertops, & top-of-the-line stainless steel appliances, including a brand-new Bosch gas stove. Double French doors open into a spacious flex room, perfect for a home office, formal dining area, or children’s playroom. Upstairs, you'll find three generously sized bedrooms & a 4-piece main bathroom. The primary retreat offers a large walk-in closet & an amazing 5-piece ensuite with double vanities & a 2-person jet tub—ideal for relaxing after a long day. The second-floor laundry room adds convenience & style, boasting a wash sink & a full-length folding counter. The fully finished basement is designed for both comfort & functionality with 9-foot ceilings, a large rec room perfect for movie nights or entertaining, a spacious fourth bedroom with a walk-in closet, & a full three-piece bathroom. Additional upgrades include central air conditioning, gemstone lighting, underground irrigation, and a storage shed. Let's not forget about the MAN CAVE of a garage - heated, drywalled & painted red, black & white and loaded with shelving. Situated on a desirable corner lot, the beautifully landscaped backyard serves as a private oasis with plenty of space for outdoor enjoyment. The front of the home offers ample extra parking, including room for your RV. This move-in-ready home blends luxury, comfort, & practicality—an ideal place to call home in Strathmore located close to Shopping, Schools, Kinsmen Lake Park & walking paths.
| COMMUNITY | The Ranch_Strathmore |
| PROPERTY TYPE | Detached |
| BUILDING TYPE | House |
| STYLE | 2 Storey |
| YEAR BUILT | 2017 |
| SQUARE FOOTAGE | 1,693 |
| BEDROOMS | 4 |
| BATHROOMS | 4.00 |
| BASEMENT | Finished, Full |
| AMENITIES | |
| APPLIANCES | Central Air Conditioner, Dishwasher, Gas Stove, Microwave, Range Hood, Refrigerator, Washer/Dryer, Window Coverings |
| COOLING | Central Air |
| FIREPLACE | Gas, Living Room |
| FLOORING | Carpet, Hardwood, Tile |
| HEATING | Forced Air, Natural Gas |
| LAUNDRY | Laundry Room, Upper Level |
| LOT FEATURES | Back Yard, Landscaped |
| PARKING | Double Garage Attached, Heated Garage |
| RESTRICTIONS | None Known |
| ROOF | Asphalt Shingle |
| TITLE | Fee Simple |
| BROKER | RE/MAX Key |
| ROOMS | DIMENSIONS (m) | LEVEL |
|---|---|---|
| 4pc Bathroom | 7`9" x 4`11" | Basement |
| Bedroom | 11`5" x 14`7" | Basement |
| Game Room | 21`0" x 17`3" | Basement |
| Furnace/Utility Room | 9`0" x 9`1" | Basement |
| 2pc Bathroom | 5`1" x 5`6" | Main |
| Dining Room | 11`4" x 8`10" | Main |
| Foyer | 16`7" x 5`8" | Main |
| Kitchen | 11`4" x 12`4" | Main |
| Living Room | 10`9" x 13`2" | Main |
| Office | 10`11" x 8`10" | Main |
| 4pc Bathroom | 8`2" x 4`11" | Upper |
| 5pc Ensuite bath | 9`9" x 9`1" | Upper |
| Bedroom | 10`11" x 10`1" | Upper |
| Bedroom | 11`5" x 9`11" | Upper |
| Laundry | 10`3" x 5`6" | Upper |
| Bedroom - Primary | 11`11" x 13`3" | Upper |

