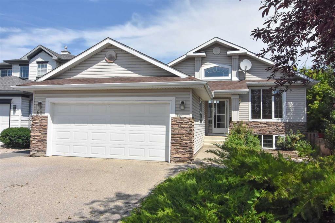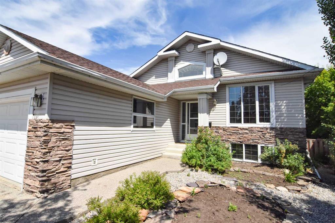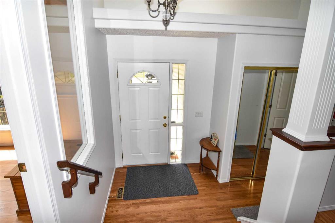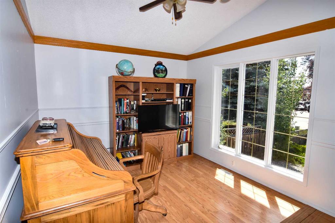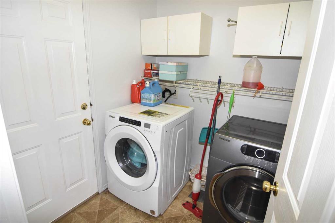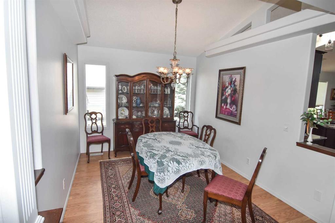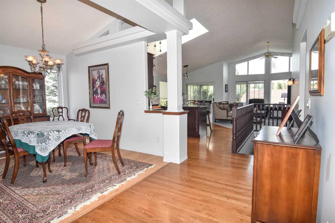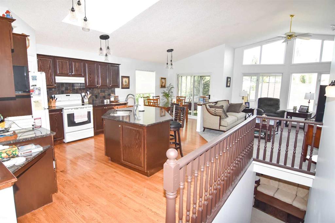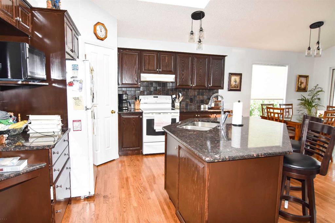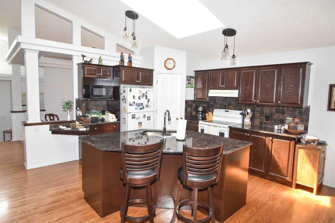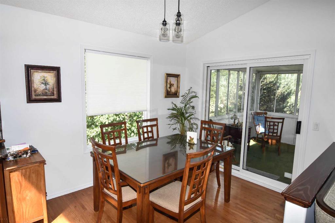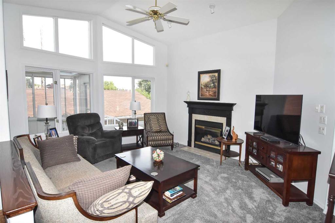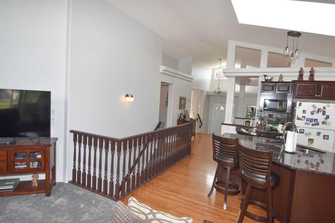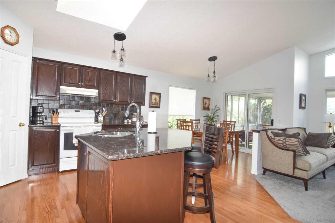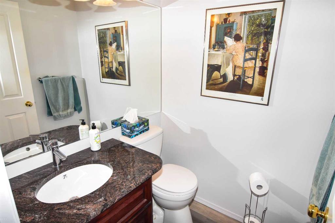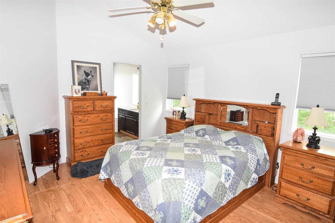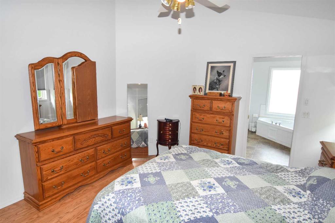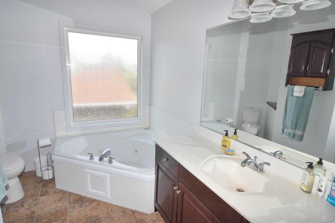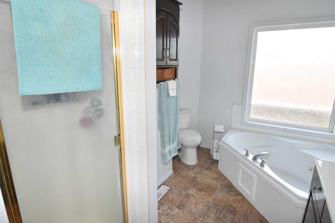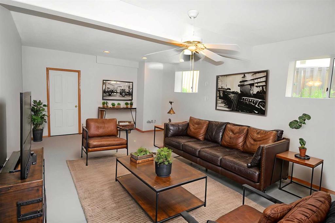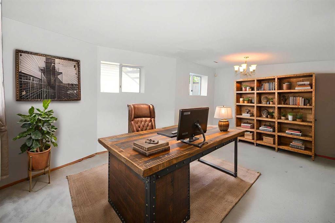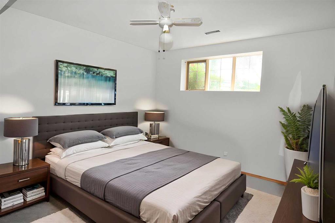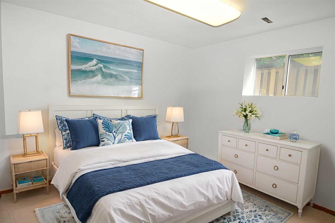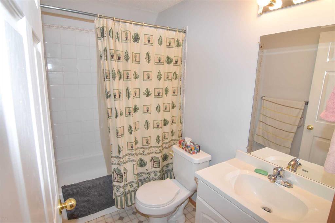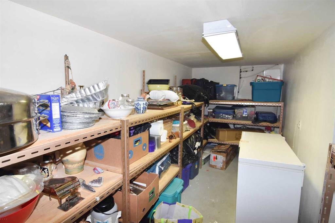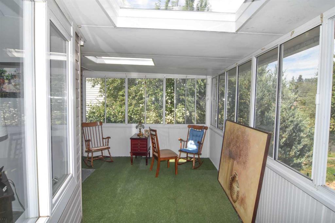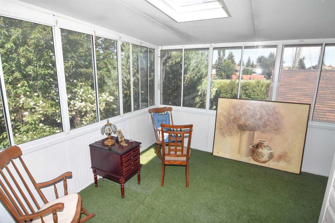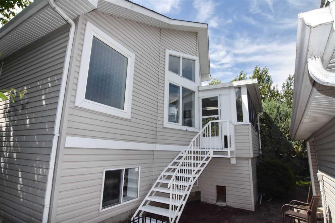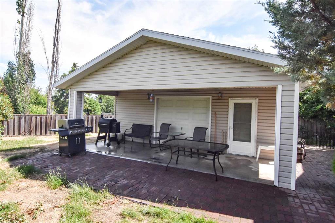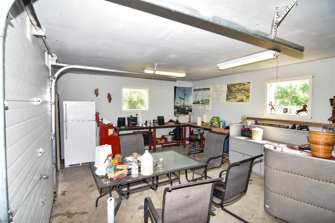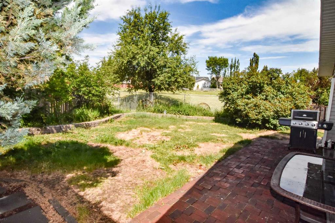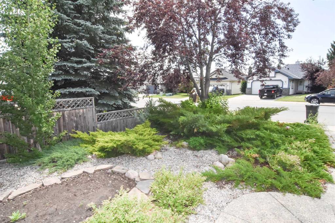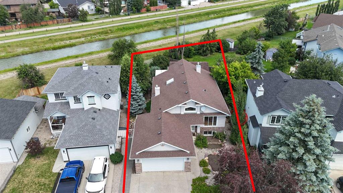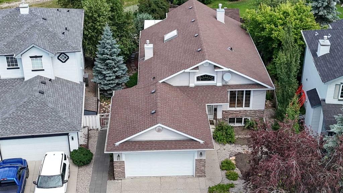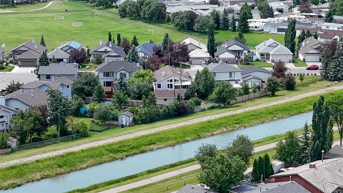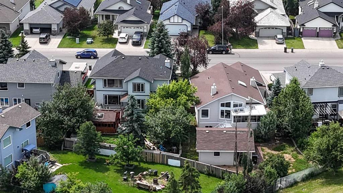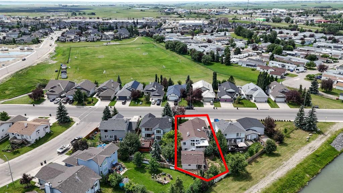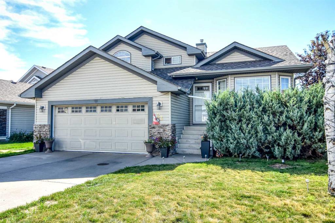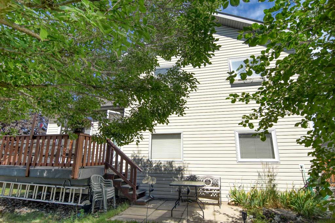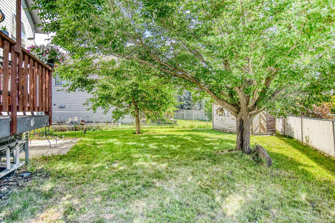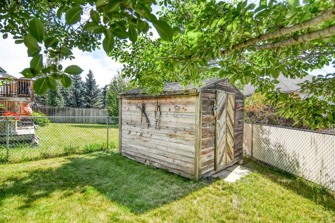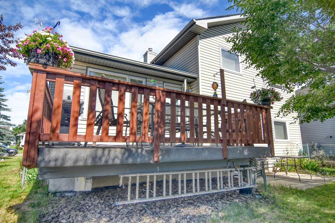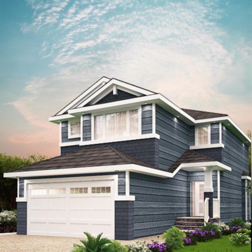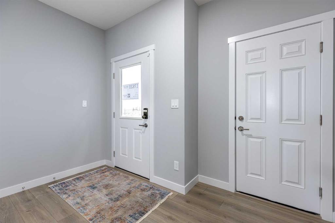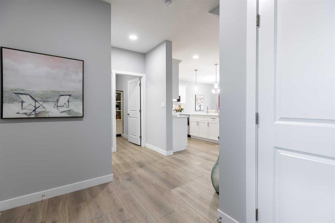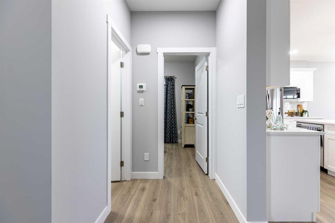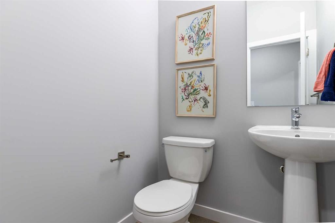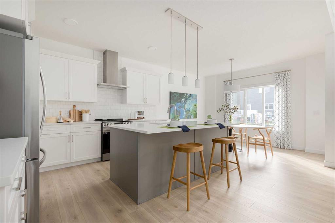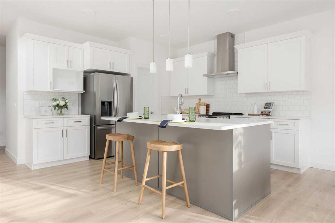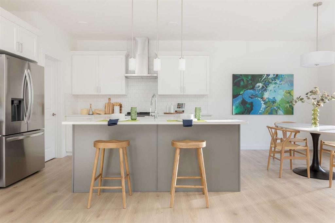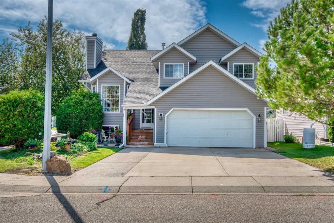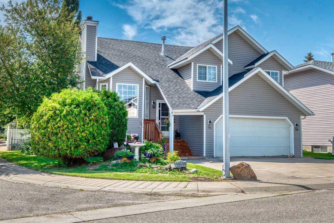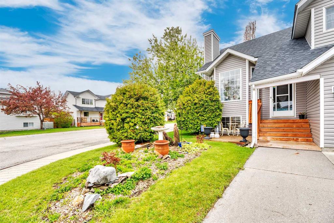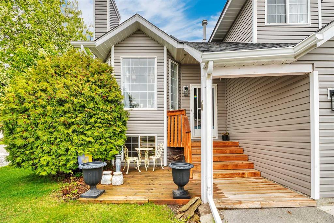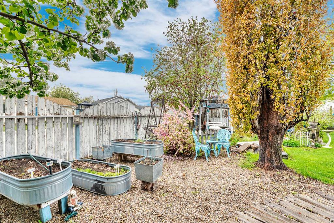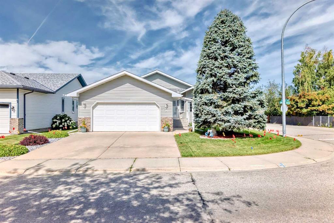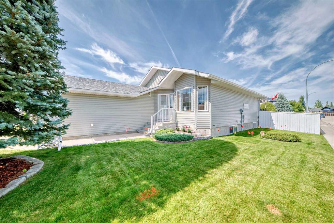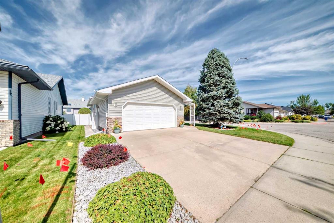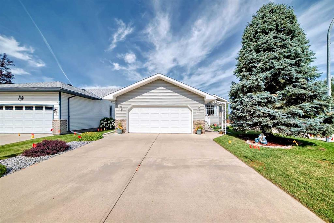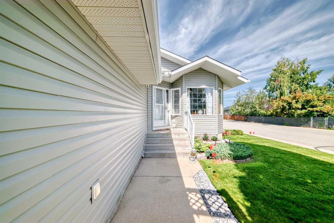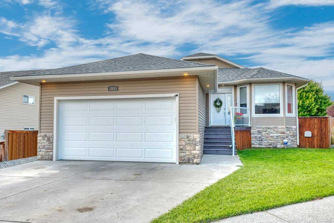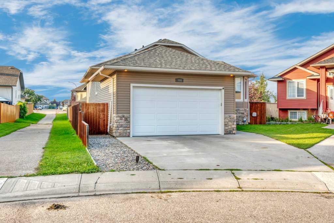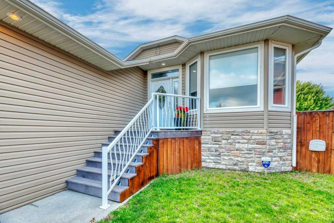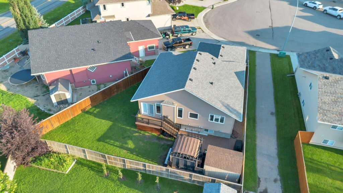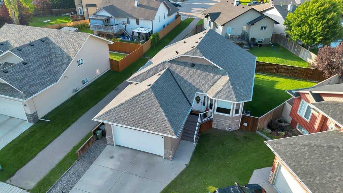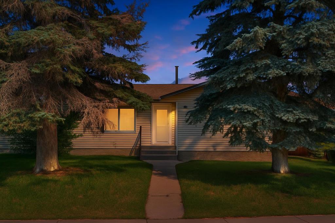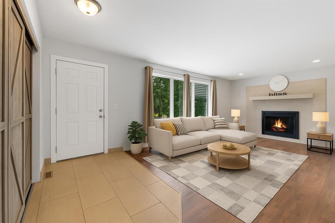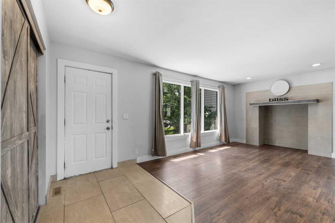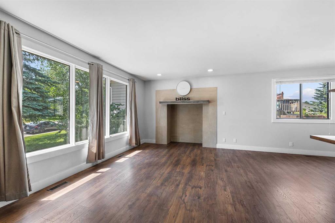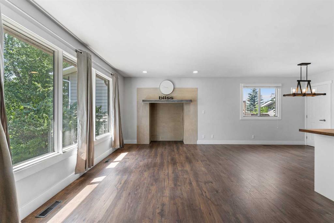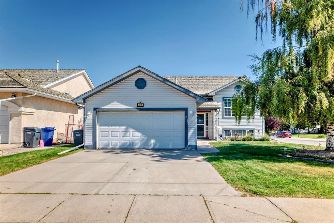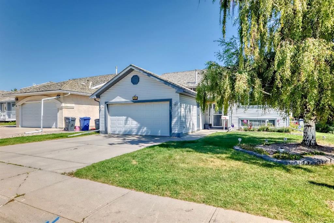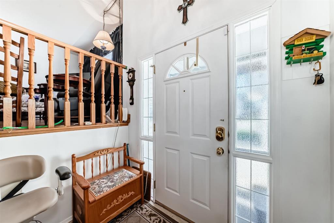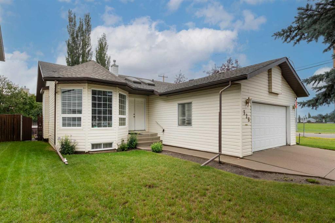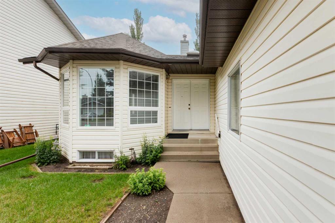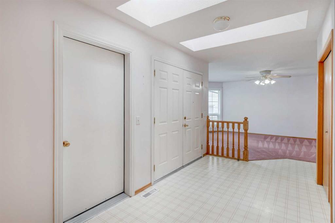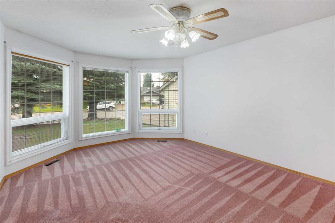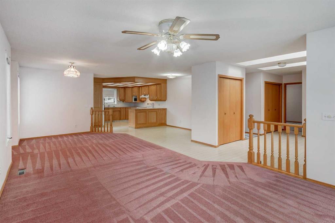62 Parklane Drive
Strathmore T1P 1R2
MLS® Number: A2236941
$ 575,000
3
BEDROOMS
2 + 1
BATHROOMS
1,402
SQUARE FEET
1998
YEAR BUILT
Spacious 3 - Bedroom bungalow with over 2500 sq ft of development. Features vaulted ceilings, granite countertops, 2 and a half bathrooms, main floor laundry, and an enclosed sunroom. Enjoy a private backyard with a 16x24 shed and covered patio, backing onto green space and canal. Heated double attached garage. Close to downtown with immediate possession available. Some furnishing negotiable. New RPR
| COMMUNITY | Aspen Creek |
| PROPERTY TYPE | Detached |
| BUILDING TYPE | House |
| STYLE | Bungalow |
| YEAR BUILT | 1998 |
| SQUARE FOOTAGE | 1,402 |
| BEDROOMS | 3 |
| BATHROOMS | 3.00 |
| BASEMENT | Finished, Full |
| AMENITIES | |
| APPLIANCES | Dishwasher, Electric Stove, Garage Control(s), Range Hood, Refrigerator, Washer/Dryer |
| COOLING | None |
| FIREPLACE | Gas, Living Room, Mantle, Tile |
| FLOORING | Carpet, Hardwood, Laminate |
| HEATING | Forced Air |
| LAUNDRY | Main Level |
| LOT FEATURES | Back Yard, Backs on to Park/Green Space, Creek/River/Stream/Pond, Few Trees, Irregular Lot, Landscaped, Many Trees, No Neighbours Behind |
| PARKING | Double Garage Attached, Heated Garage, Insulated |
| RESTRICTIONS | None Known |
| ROOF | Asphalt Shingle |
| TITLE | Fee Simple |
| BROKER | KIC Realty |
| ROOMS | DIMENSIONS (m) | LEVEL |
|---|---|---|
| Family Room | 22`5" x 13`11" | Basement |
| Game Room | 16`4" x 11`11" | Basement |
| 4pc Bathroom | 7`11" x 4`11" | Basement |
| Bedroom | 12`8" x 11`7" | Basement |
| Bedroom | 11`6" x 10`11" | Basement |
| Storage | 17`11" x 6`10" | Basement |
| Living Room | 15`11" x 13`5" | Main |
| Dining Room | 12`5" x 9`8" | Main |
| Kitchen With Eating Area | 13`1" x 12`0" | Main |
| Bedroom - Primary | 13`0" x 12`4" | Main |
| 4pc Ensuite bath | 10`2" x 8`8" | Main |
| Walk-In Closet | 8`3" x 6`10" | Main |
| Den | 12`3" x 10`5" | Main |
| 2pc Bathroom | 4`11" x 4`11" | Main |
| Breakfast Nook | 10`2" x 8`6" | Main |
| Laundry | 6`6" x 6`2" | Main |
| Foyer | 7`1" x 6`0" | Main |

