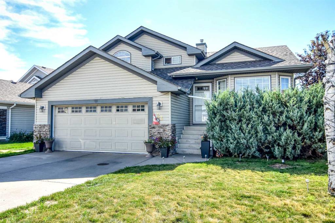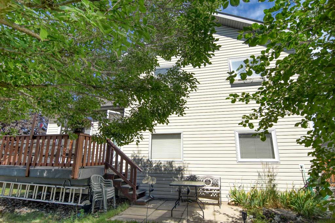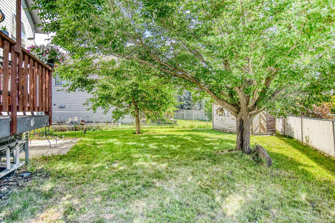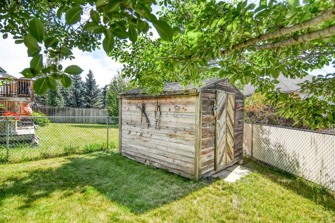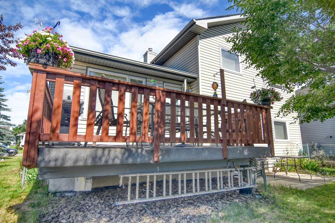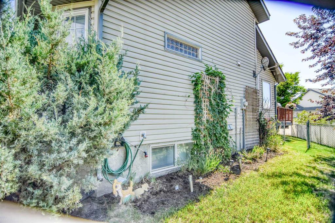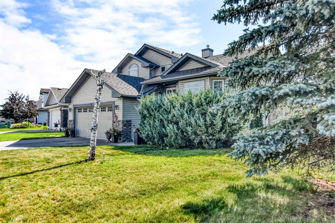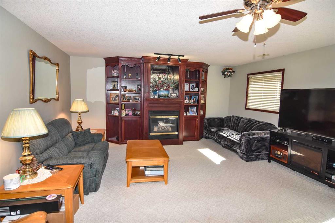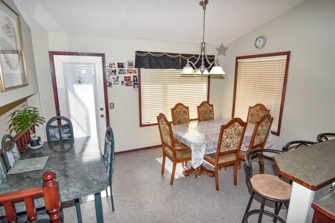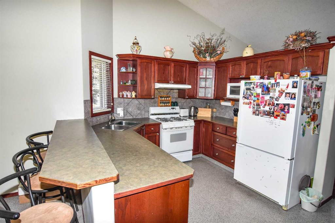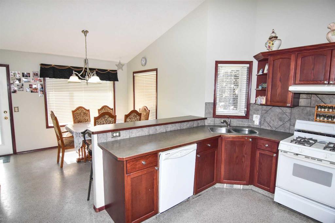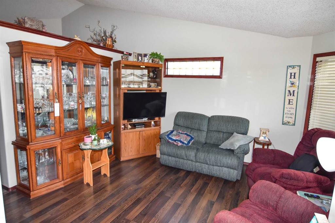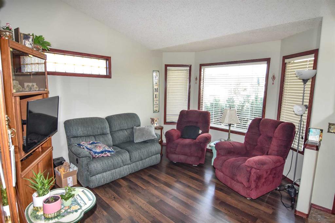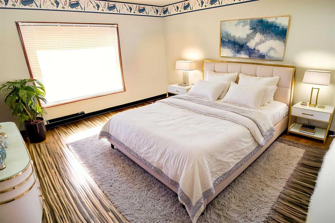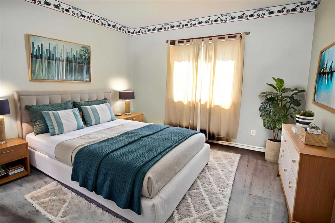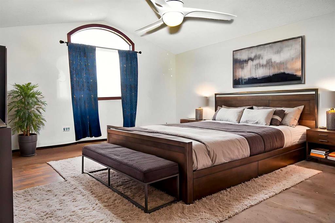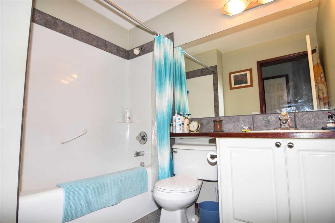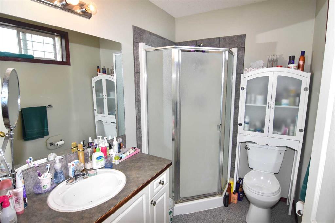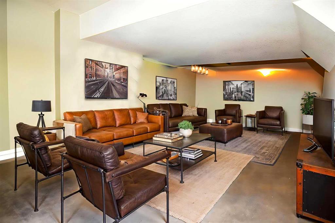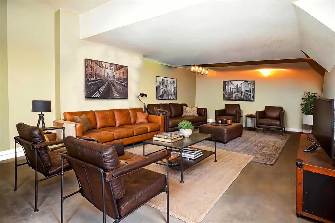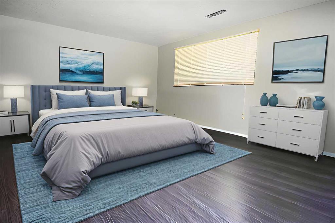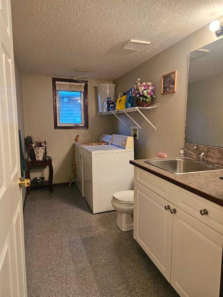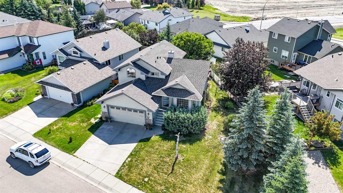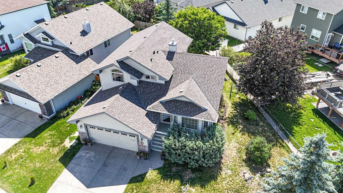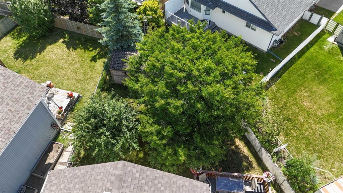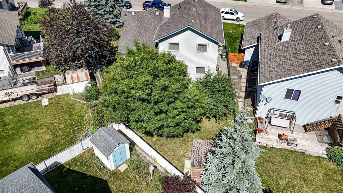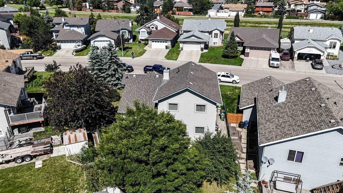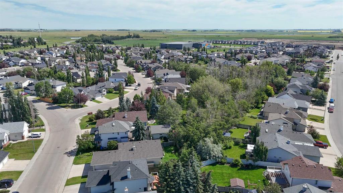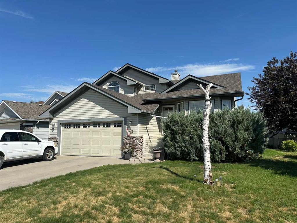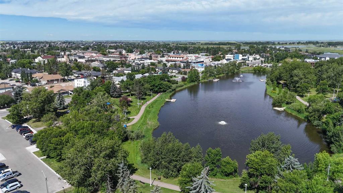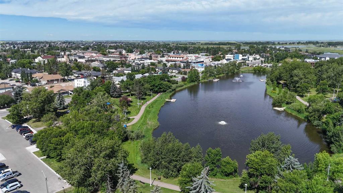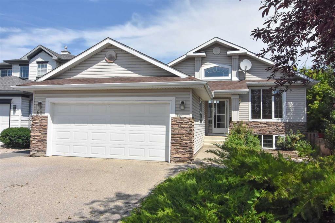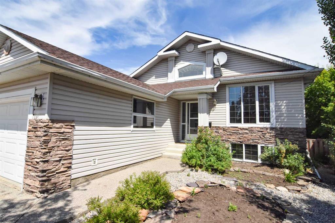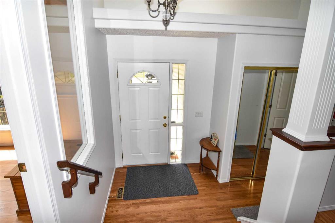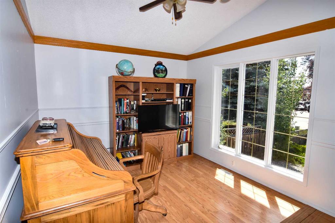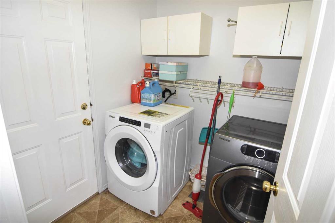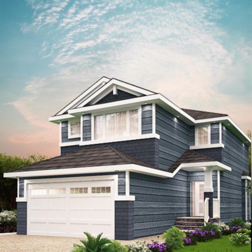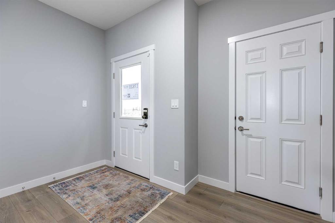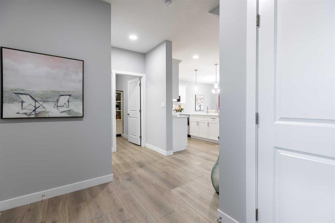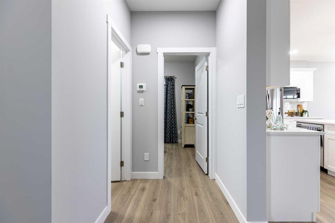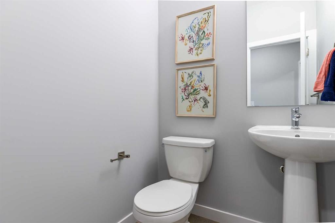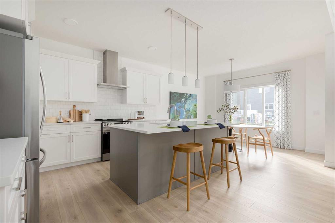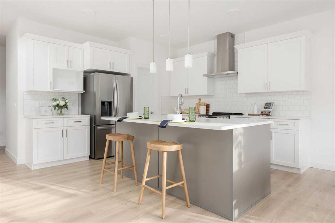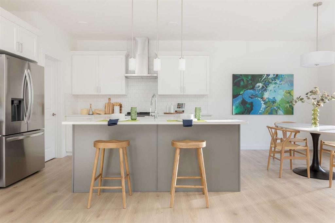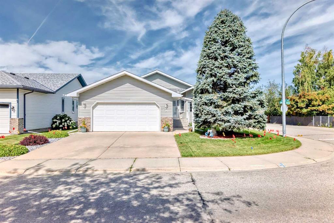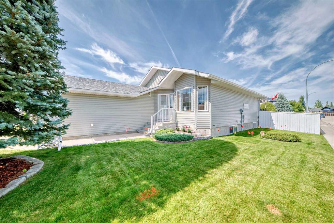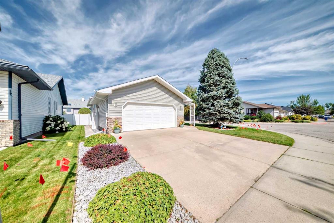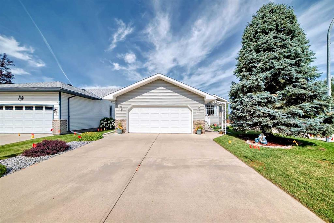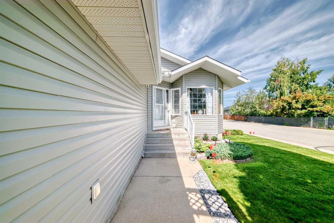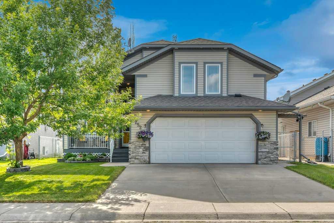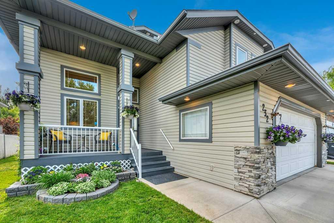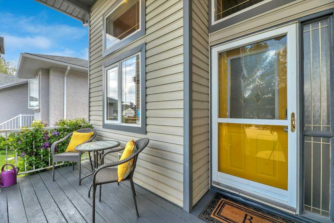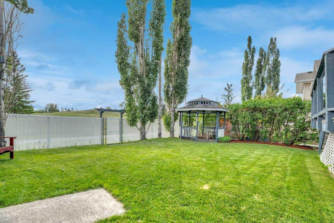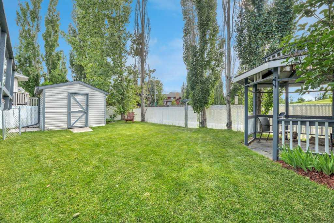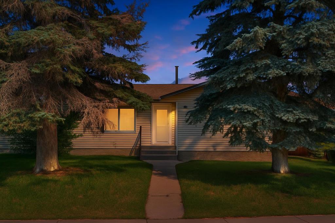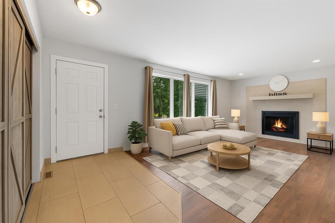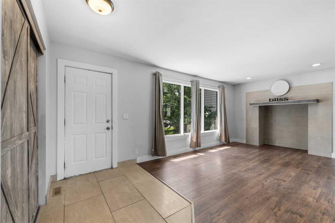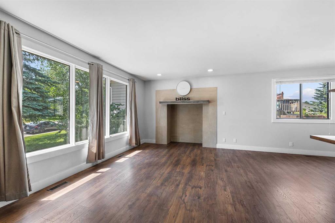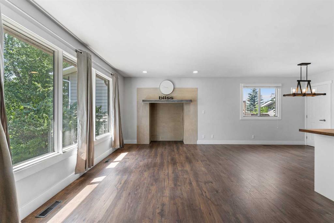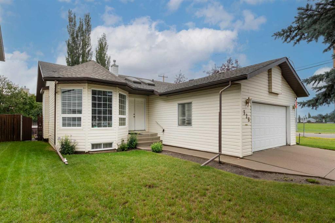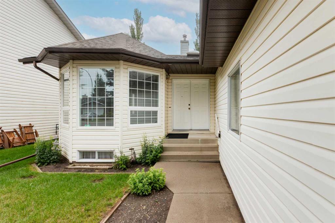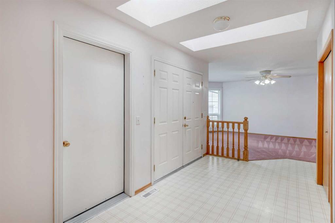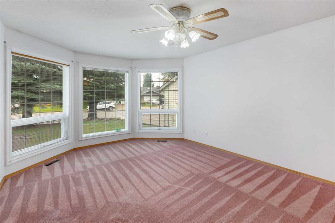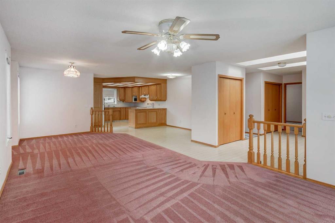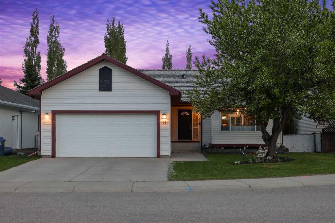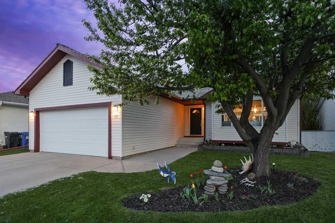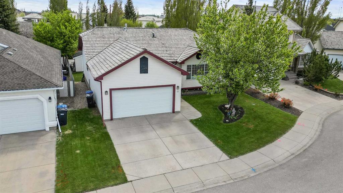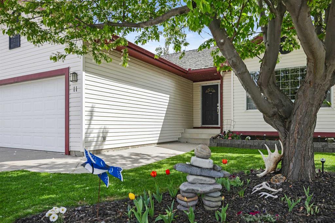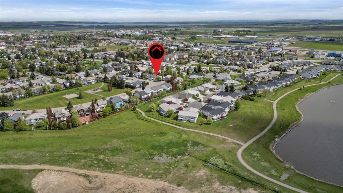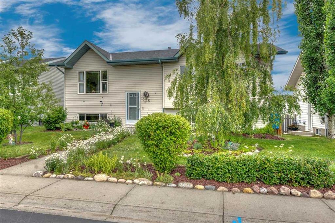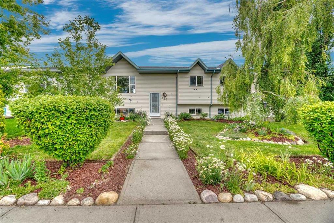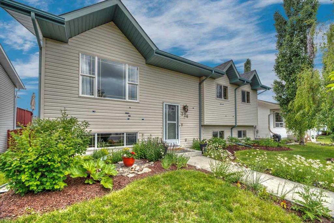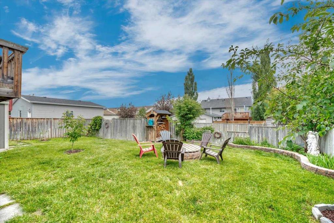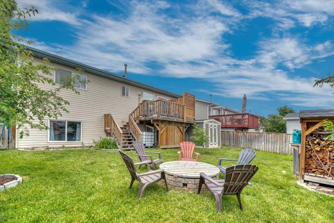23 Aspen Creek Way
Strathmore T1P 1K2
MLS® Number: A2240330
$ 549,900
4
BEDROOMS
2 + 1
BATHROOMS
1,929
SQUARE FEET
1999
YEAR BUILT
Check out this 4 bedroom, 2 1/2 bathroom, fully developed home. Featuring a large lot with mature trees and a storage shed. large kitchen with plenty of cupboard space, gas stove and gas BBQ hookup on deck. Cherry wood finishes and gas fireplace in family room with built in shelving feature wall. Double attached garage. Close to downtown, walking paths, shopping and schools. Quick possession.
| COMMUNITY | Aspen Creek |
| PROPERTY TYPE | Detached |
| BUILDING TYPE | House |
| STYLE | 4 Level Split |
| YEAR BUILT | 1999 |
| SQUARE FOOTAGE | 1,929 |
| BEDROOMS | 4 |
| BATHROOMS | 3.00 |
| BASEMENT | Finished, Full |
| AMENITIES | |
| APPLIANCES | Dishwasher, Garage Control(s), Gas Stove, Range Hood, Refrigerator, Washer/Dryer, Window Coverings |
| COOLING | None |
| FIREPLACE | Family Room, Gas, Mantle, Other |
| FLOORING | Carpet, Laminate, Linoleum, Vinyl Plank |
| HEATING | Forced Air |
| LAUNDRY | Laundry Room, Main Level |
| LOT FEATURES | Front Yard, Fruit Trees/Shrub(s), Irregular Lot, See Remarks |
| PARKING | Double Garage Attached |
| RESTRICTIONS | None Known |
| ROOF | Asphalt Shingle |
| TITLE | Fee Simple |
| BROKER | KIC Realty |
| ROOMS | DIMENSIONS (m) | LEVEL |
|---|---|---|
| Family Room | 23`0" x 8`6" | Basement |
| Bedroom | 12`8" x 10`8" | Basement |
| Family Room | 20`7" x 16`1" | Lower |
| 2pc Bathroom | 5`8" x 4`11" | Lower |
| Living Room | 13`11" x 10`5" | Main |
| Dining Room | 13`5" x 9`6" | Main |
| Kitchen With Eating Area | 12`9" x 11`3" | Main |
| Bedroom - Primary | 14`0" x 11`7" | Second |
| Bedroom | 9`11" x 9`10" | Second |
| Bedroom | 9`10" x 9`3" | Second |
| 4pc Bathroom | 8`0" x 6`0" | Second |
| 3pc Ensuite bath | 8`0" x 5`5" | Second |

