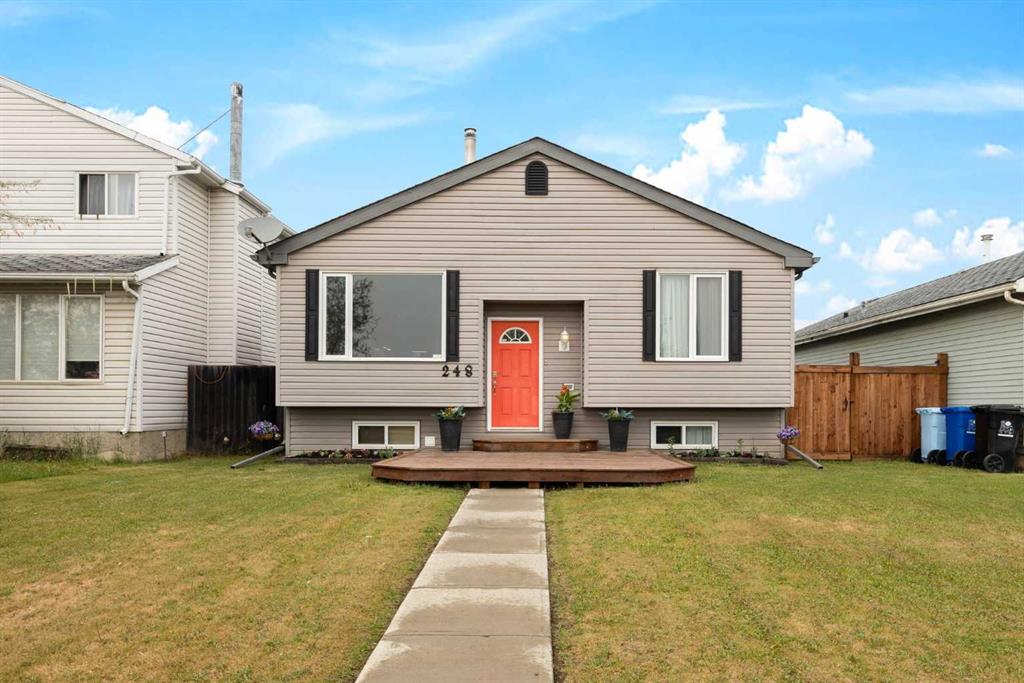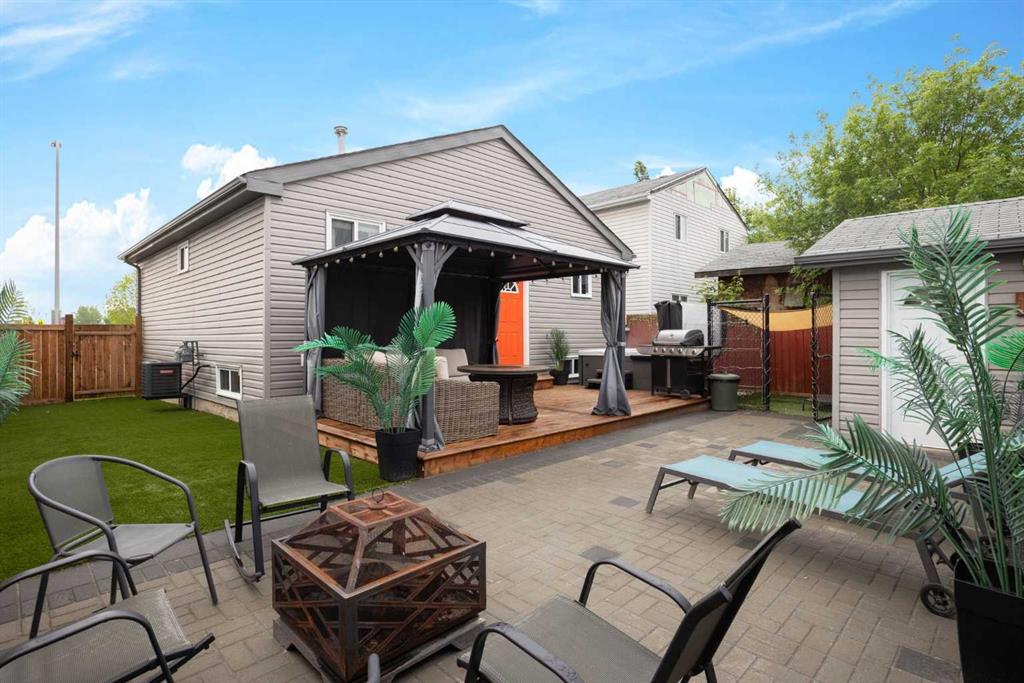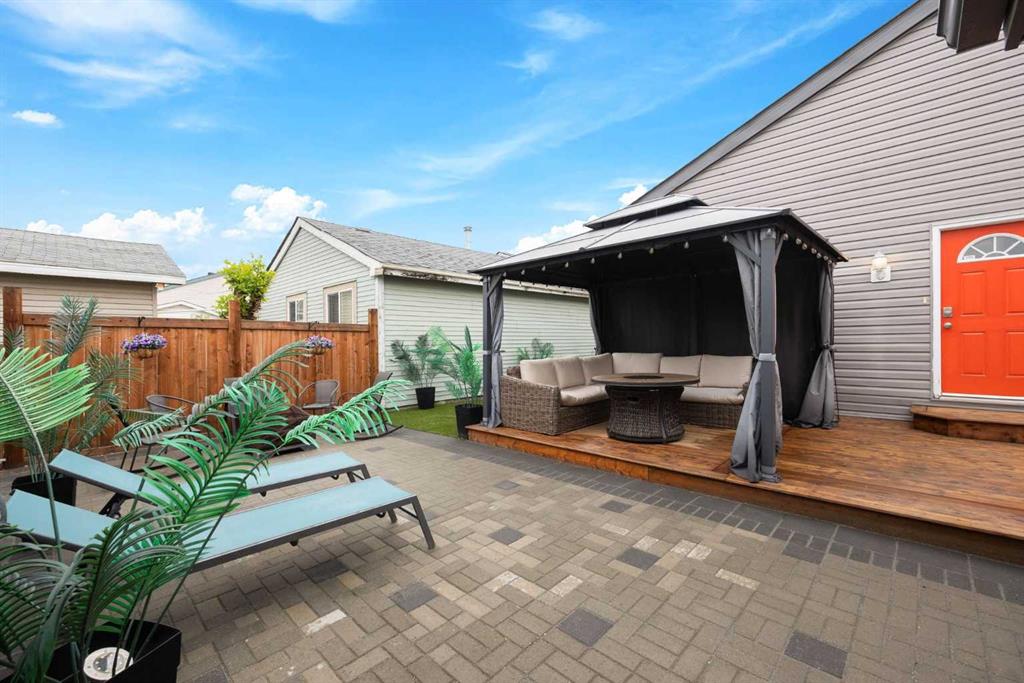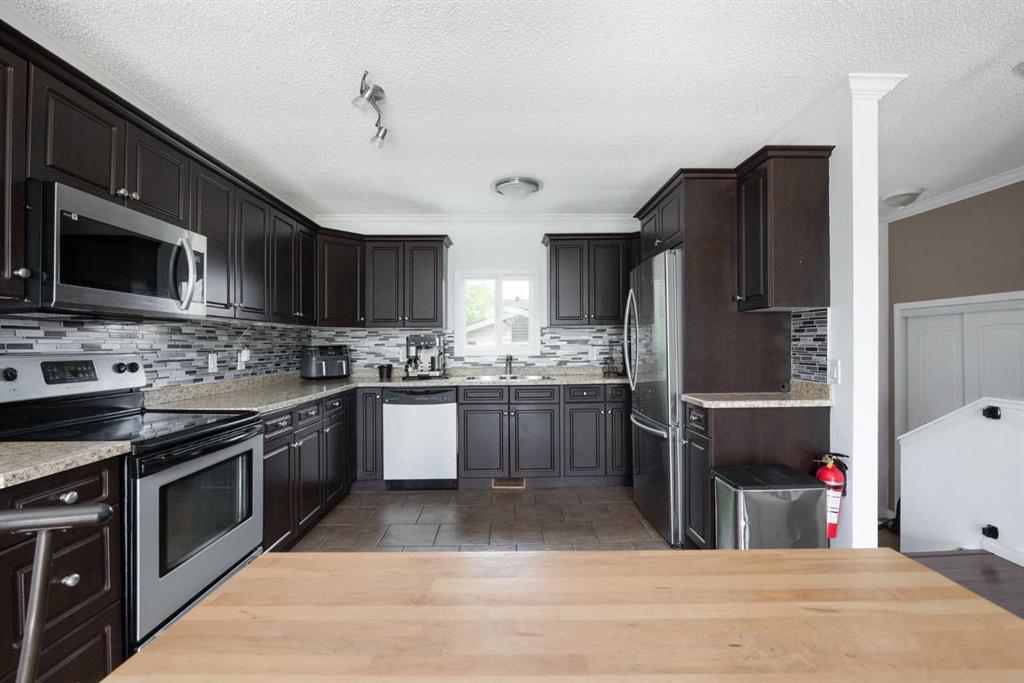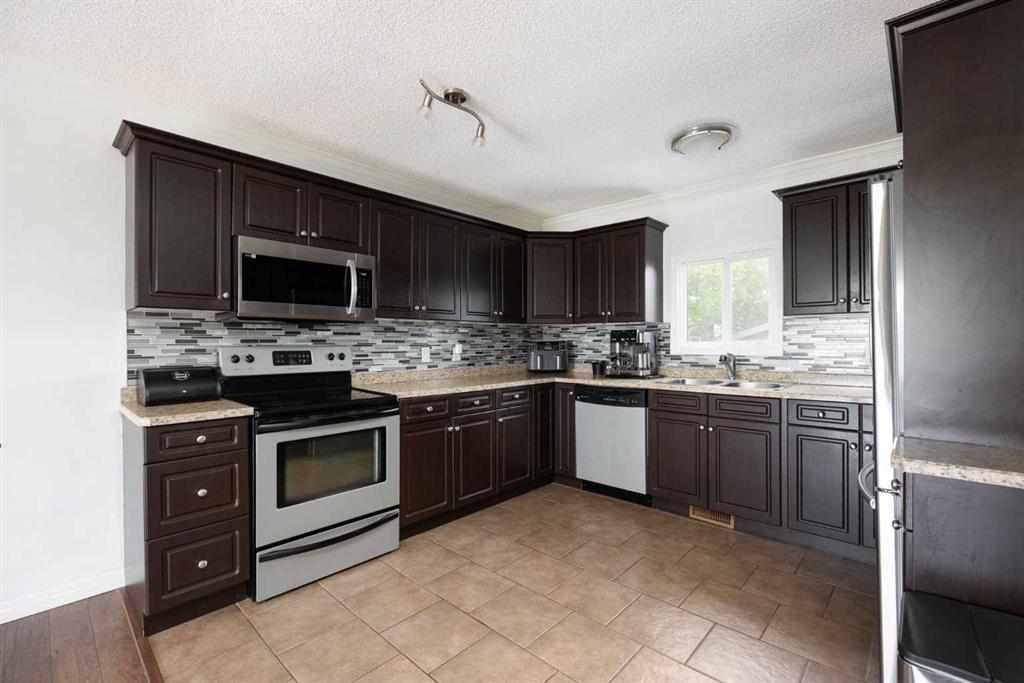154 Wolff Way
Fort McMurray T9H5G9
MLS® Number: A2234049
$ 369,000
5
BEDROOMS
2 + 1
BATHROOMS
2001
YEAR BUILT
A Welcoming Family Home with Room to Grow – 154 Wolff Way, Fort McMurray Tucked into a quiet, family-friendly part of Wood Buffalo, this 1,172 sq ft bi-level offers a thoughtful layout, flexible living space, and plenty of potential to make it your own. Whether you’re looking for a comfortable starter home or a place that can grow with your needs, this property delivers. Upstairs, you’ll find a bright and open living room with large windows and great natural light. The kitchen has a practical layout with room to prep, cook, and stay connected. A cozy dining nook is perfectly placed for everyday meals or weekend brunch with the family. The primary bedroom includes a walk-in closet and a convenient 2-piece ensuite. Two more bedrooms and a full bath round out the main floor, offering space for kids, guests, or a home office. Downstairs, the fully developed lower level adds serious versatility. With two additional bedrooms, a full bathroom, and a second living area complete with a kitchen setup and private entrance, this space is ready to adapt—ideal for extended family, teens who want their own space, or even a quiet place to work from home. Outside, the 4,500+ sq ft lot gives you room to breathe. Whether you’re thinking garden beds, a firepit, or a spot for the kids to play, the space is ready for your ideas. The roof was replaced in 2023, giving you peace of mind on one of the big-ticket items, and the home is move-in ready with room to personalize over time. Close to schools, parks, shopping, and transit, 154 Wolff Way is a smart, approachable option in a great neighbourhood. Check out the detailed floor plans where you can see every sink and shower in the home, 360 tour and video. Are you ready to say yes to this address?
| COMMUNITY | Wood Buffalo |
| PROPERTY TYPE | Detached |
| BUILDING TYPE | House |
| STYLE | Bi-Level |
| YEAR BUILT | 2001 |
| SQUARE FOOTAGE | 1,172 |
| BEDROOMS | 5 |
| BATHROOMS | 3.00 |
| BASEMENT | Separate/Exterior Entry, Finished, See Remarks |
| AMENITIES | |
| APPLIANCES | Central Air Conditioner, Dishwasher, Refrigerator, Stove(s), Washer/Dryer |
| COOLING | Central Air |
| FIREPLACE | N/A |
| FLOORING | Carpet, Laminate, Linoleum |
| HEATING | Forced Air, Natural Gas |
| LAUNDRY | In Basement, Main Level |
| LOT FEATURES | Back Lane, Few Trees, Front Yard, Interior Lot, Lawn, Rectangular Lot, Street Lighting |
| PARKING | Asphalt, Parking Pad |
| RESTRICTIONS | None Known |
| ROOF | Asphalt Shingle |
| TITLE | Fee Simple |
| BROKER | RE/MAX Connect |
| ROOMS | DIMENSIONS (m) | LEVEL |
|---|---|---|
| Bedroom | 8`5" x 14`5" | Basement |
| Kitchen | 15`0" x 18`1" | Basement |
| Game Room | 12`2" x 22`9" | Basement |
| 4pc Bathroom | 8`5" x 5`0" | Basement |
| Bedroom | 12`5" x 11`0" | Basement |
| Laundry | 6`7" x 8`0" | Basement |
| Furnace/Utility Room | 5`0" x 5`4" | Basement |
| 4pc Bathroom | 4`11" x 8`3" | Main |
| Bedroom | 9`1" x 10`1" | Main |
| Bedroom | 9`1" x 11`0" | Main |
| Living Room | 12`6" x 20`1" | Main |
| 2pc Ensuite bath | 4`11" x 5`0" | Main |
| Kitchen | 12`0" x 17`1" | Main |
| Bedroom - Primary | 12`9" x 13`10" | Main |

