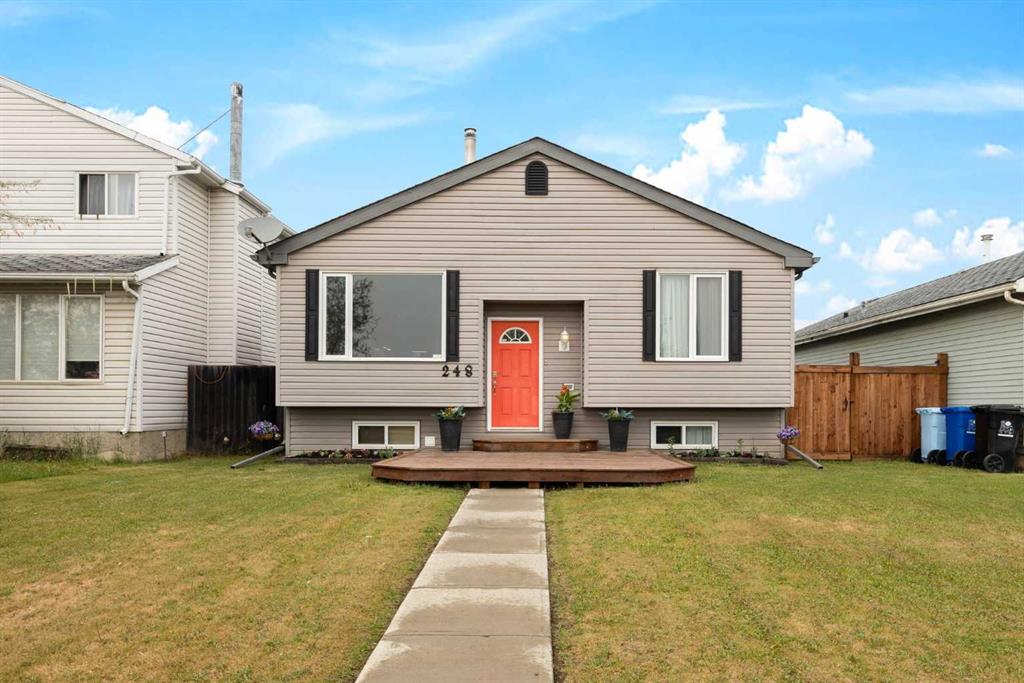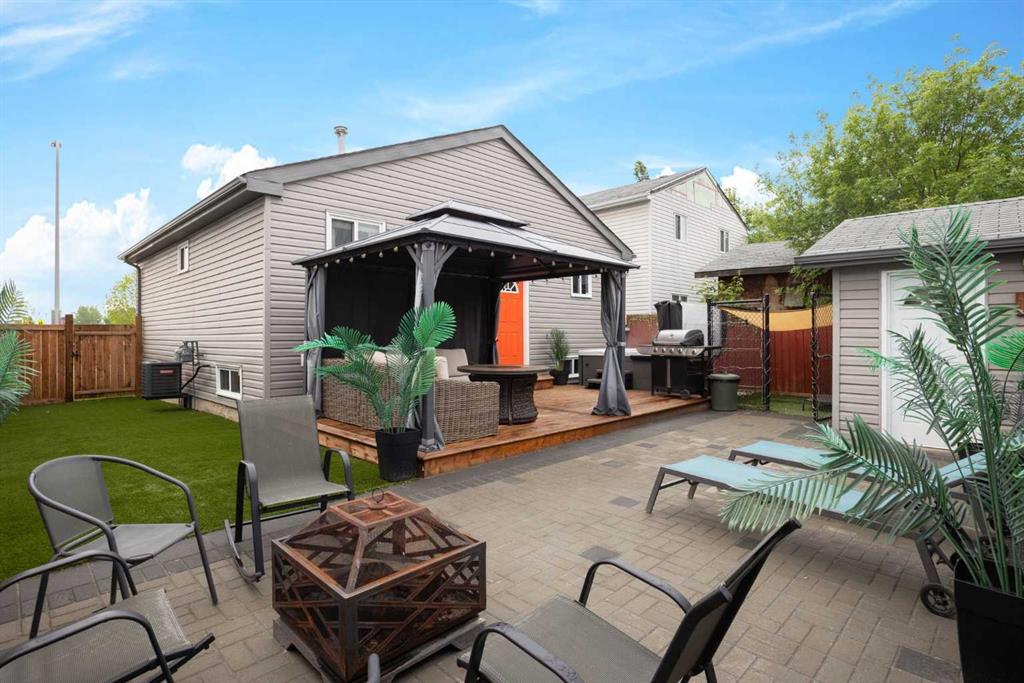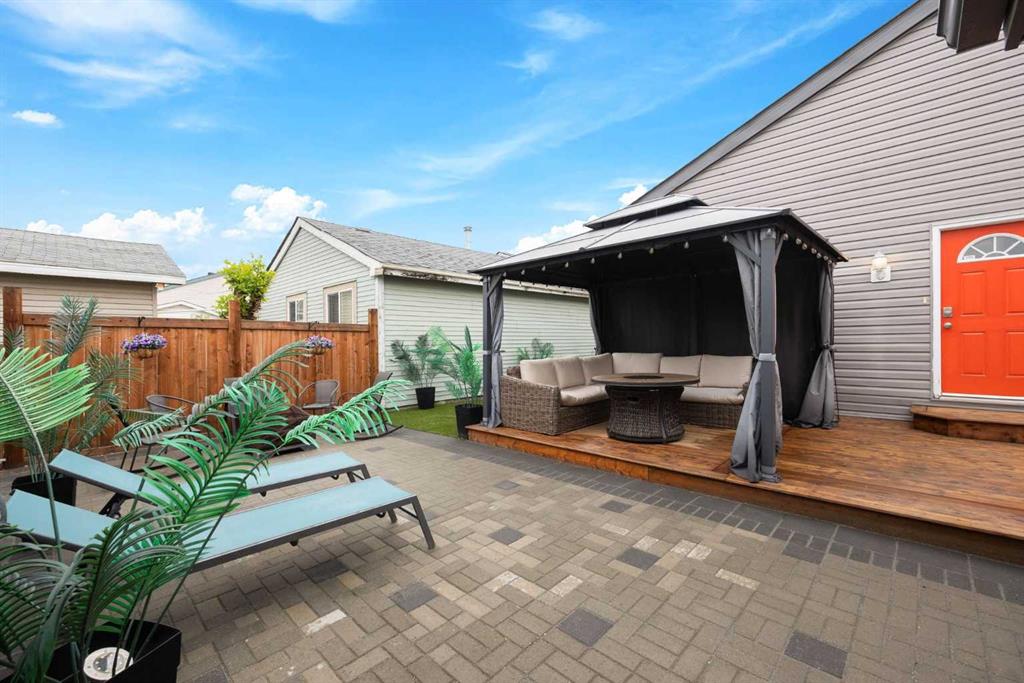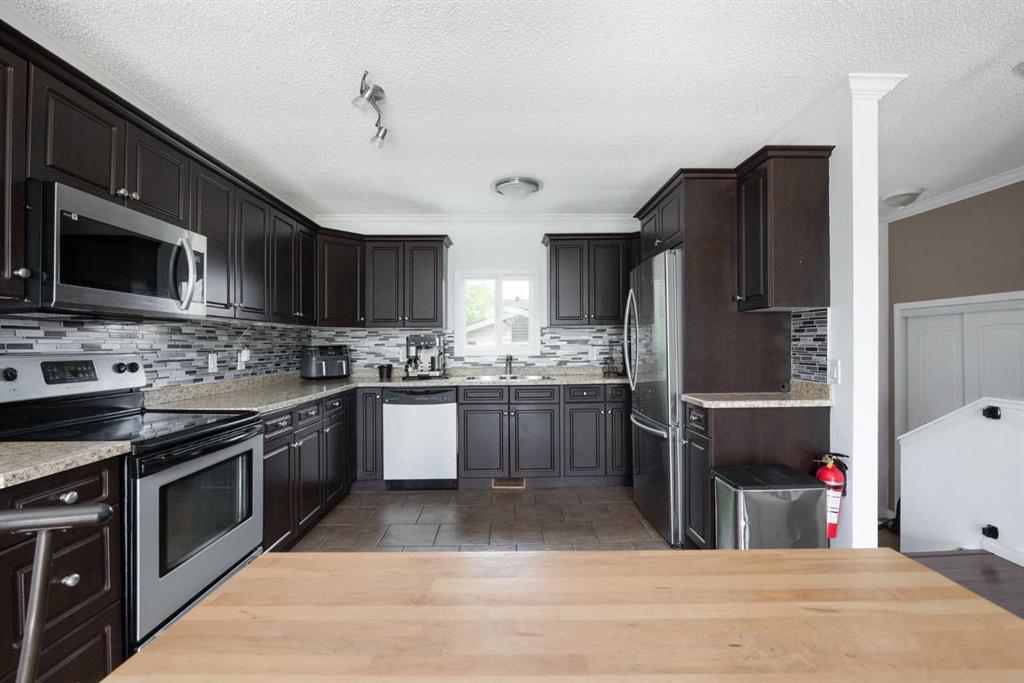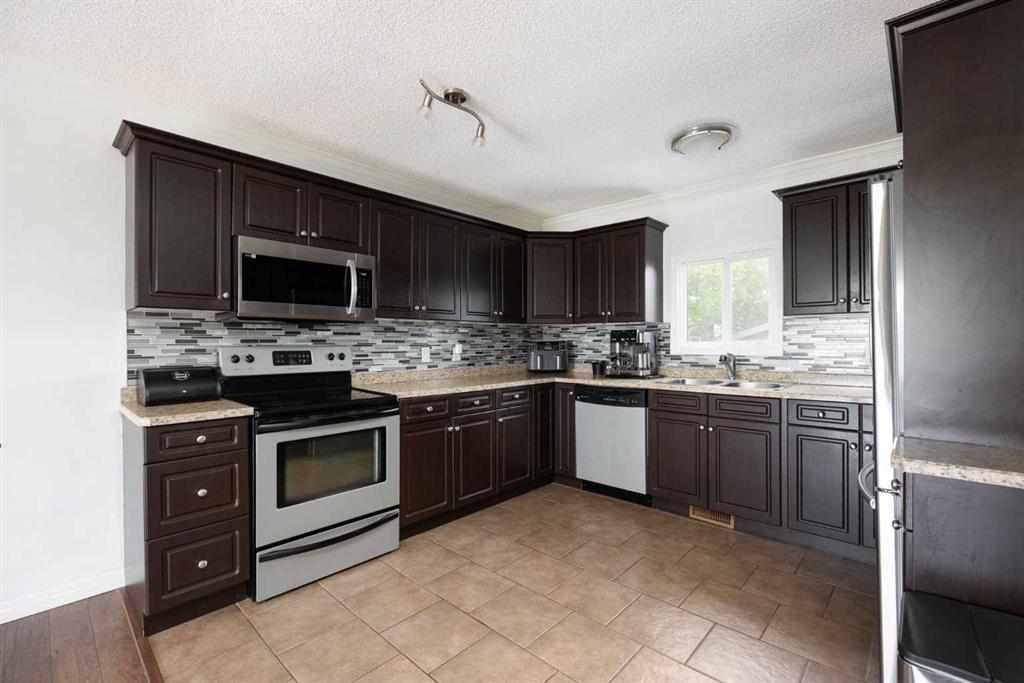125 Clenell Crescent
Fort McMurray T9K 1L1
MLS® Number: A2235502
$ 410,000
4
BEDROOMS
2 + 0
BATHROOMS
728
SQUARE FEET
1988
YEAR BUILT
Welcome to 125 Clenell Crescent: This beautifully updated and charming home is located in the heart of the desirable neighbourhood of Dickinsfield. Set on an expansive 6,517 sq ft fully fenced and landscaped lot, the property offers exceptional outdoor space complete with a large upgraded composite deck, above-ground pool, and a heated drive-through garage with both front and rear overhead doors—perfect for the hobbyist, outdoor enthusiast, or anyone who values functional space. Fully renovated inside and out in 2022, the home features fresh, modern finishes that make it truly turn key. Exterior upgrades include beautiful red vinyl siding with sleek black trim, new shingles, and the spacious composite back deck overlooking a gorgeous backyard. Inside, luxury vinyl plank flooring runs throughout the main floor, setting the tone for the updated white kitchen where quartz countertops, an eat-up breakfast bar with pendant lighting, and a full-height mosaic tile backsplash surrounding the hood fan create a polished, high-end aesthetic. The main floor layout is bright and open with large windows that fill the space with natural light. The seamless connection between the kitchen and living room creates an ideal space for entertaining or relaxing in a beautiful, cohesive living area. Down the hall, you’ll find an updated four-piece bathroom and two comfortable bedrooms on the main level. The lower level offers even more living space with two additional bedrooms, each with large windows that allow the space to feel bright and inviting. A spacious family room offers a second living area for movie nights or playtime, and the lower bathroom features double sinks and a large glass shower—adding both style and functionality. Major system updates include a new electrical panel, furnace, and hot water tank (2019), along with the addition of central A/C—giving you peace of mind with all the big-ticket items already taken care of. Located on a quiet street just steps to schools, parks, and the beloved Birchwood Trails, this home offers not only modern comfort but an unbeatable lifestyle. Schedule your private tour of 125 Clenell Crescent today.
| COMMUNITY | Dickinsfield |
| PROPERTY TYPE | Detached |
| BUILDING TYPE | House |
| STYLE | Bi-Level |
| YEAR BUILT | 1988 |
| SQUARE FOOTAGE | 728 |
| BEDROOMS | 4 |
| BATHROOMS | 2.00 |
| BASEMENT | Finished, Full |
| AMENITIES | |
| APPLIANCES | Central Air Conditioner, Dishwasher, Garage Control(s), Microwave, Range Hood, Refrigerator, Stove(s), Window Coverings |
| COOLING | Central Air |
| FIREPLACE | N/A |
| FLOORING | Tile, Vinyl Plank |
| HEATING | Forced Air |
| LAUNDRY | In Basement |
| LOT FEATURES | Back Yard, Front Yard, Private, Street Lighting |
| PARKING | Drive Through, Driveway, Front Drive, Garage Faces Front, Heated Garage, Single Garage Attached |
| RESTRICTIONS | None Known |
| ROOF | Asphalt Shingle |
| TITLE | Fee Simple |
| BROKER | The Agency North Central Alberta |
| ROOMS | DIMENSIONS (m) | LEVEL |
|---|---|---|
| 4pc Bathroom | 6`2" x 11`9" | Basement |
| Bedroom | 10`8" x 10`10" | Basement |
| Bedroom | 10`7" x 9`10" | Basement |
| Game Room | 10`10" x 20`9" | Basement |
| 4pc Bathroom | 8`7" x 4`11" | Main |
| Bedroom | 11`10" x 7`10" | Main |
| Kitchen | 10`4" x 15`5" | Main |
| Living Room | 12`8" x 10`6" | Main |
| Bedroom - Primary | 10`9" x 11`5" | Main |

