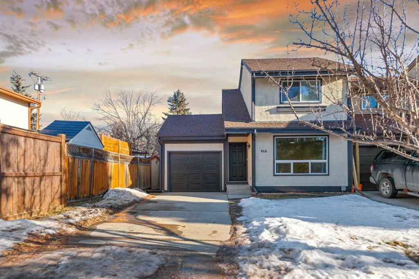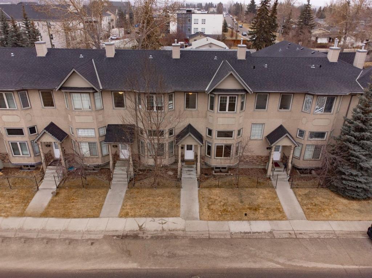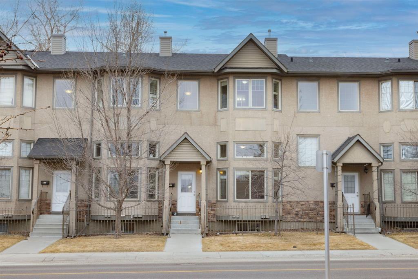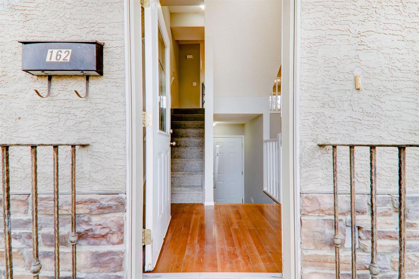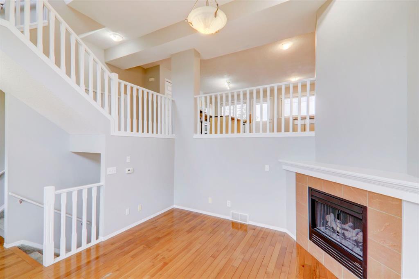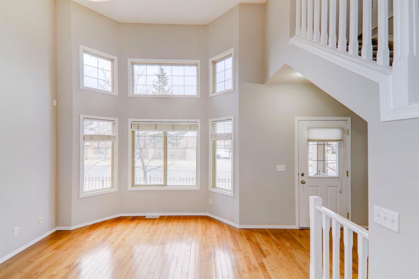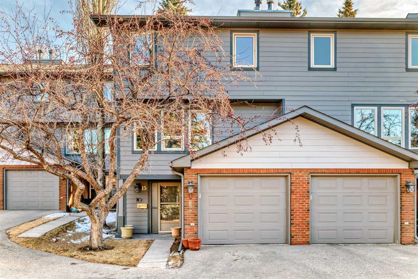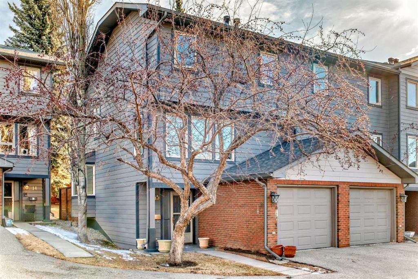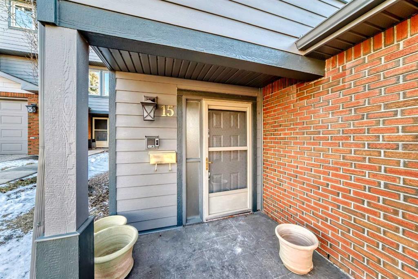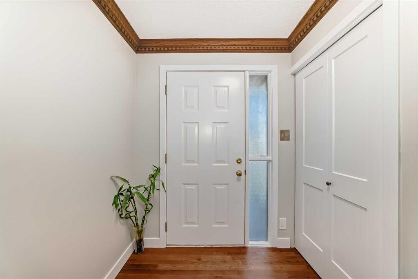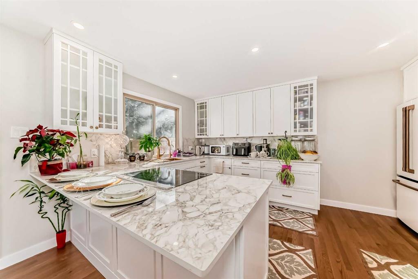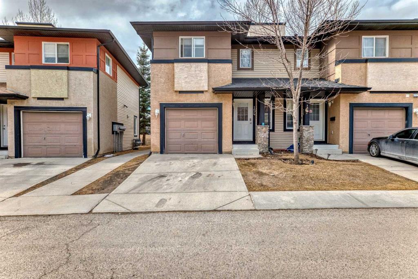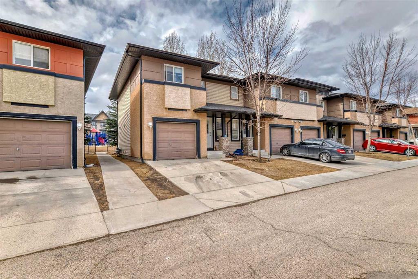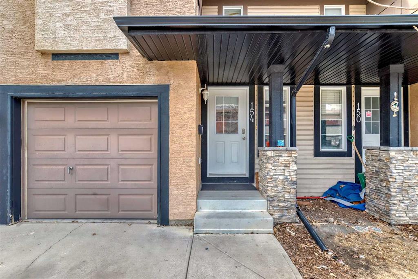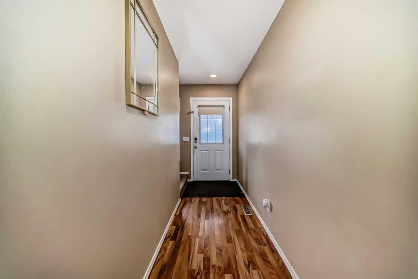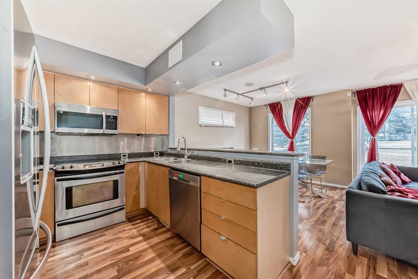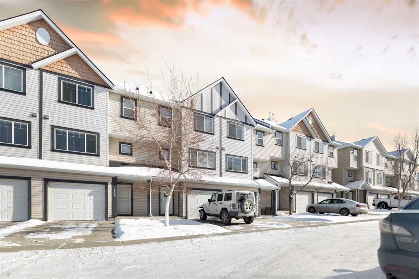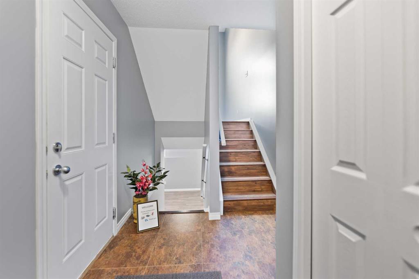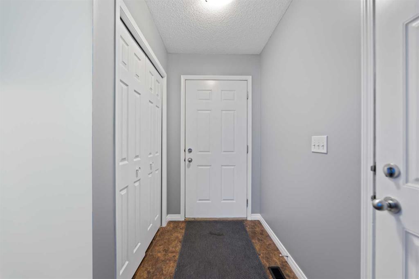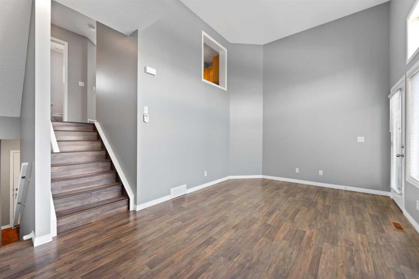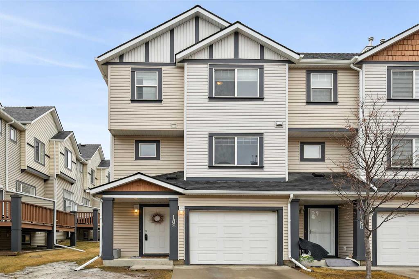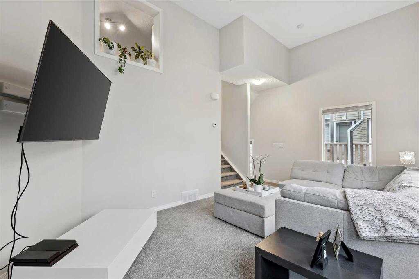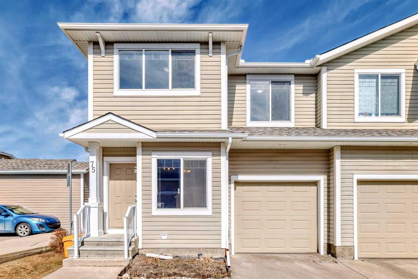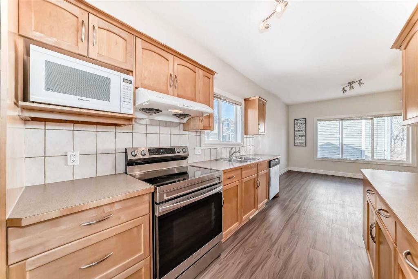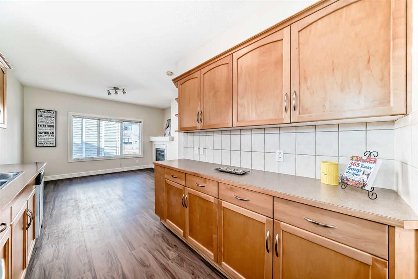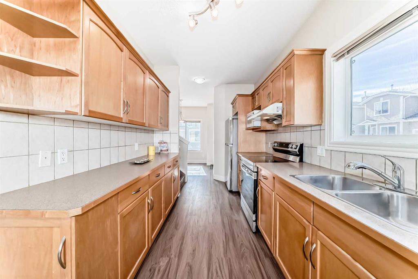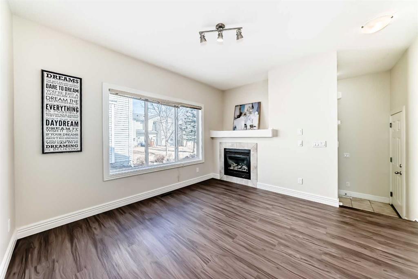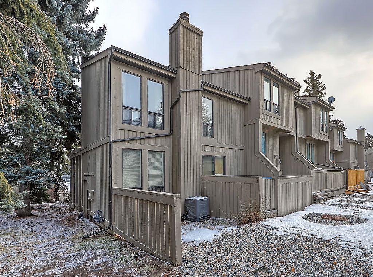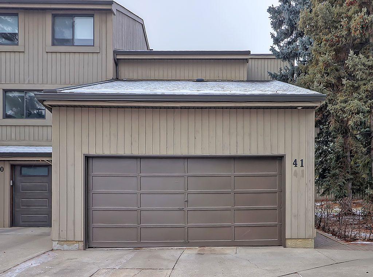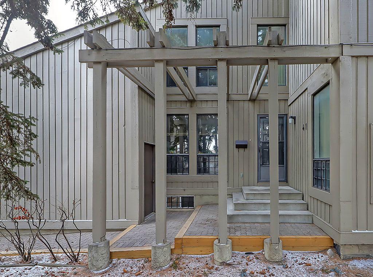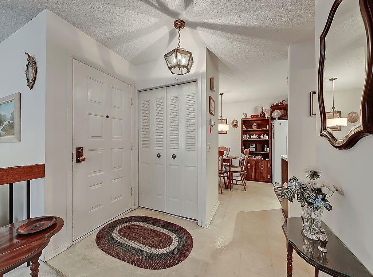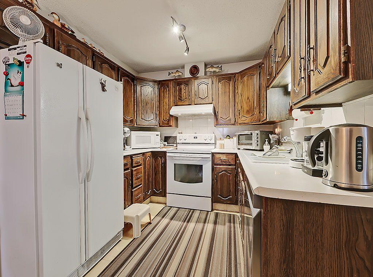154 Shawnee Common SW
Calgary T2Y0P9
MLS® Number: A2208793
$ 529,900
3
BEDROOMS
2 + 1
BATHROOMS
2018
YEAR BUILT
Located in the heart of Shawnee Slopes, one of Calgary’s most desirable southwest communities, this like-new executive end-unit townhome offers the perfect blend of modern comfort and unbeatable convenience. Step inside to discover a bright and inviting space filled with natural light, thanks to oversized windows, 9-foot ceilings, and sleek luxury vinyl plank flooring that flows seamlessly throughout. The stunning kitchen is a chef’s dream, featuring a massive quartz island with pendant lighting, soft-close white cabinetry, a built-in pantry, and premium stainless steel appliances—including a gas range for effortless cooking. The open-concept living area is ideal for entertaining, with flexible layout options and a stylish two-piece powder room nearby. Upstairs, the spacious primary bedroom feels like a private retreat, complete with a walk-in closet and a beautifully upgraded ensuite bathroom. Two additional well-sized bedrooms, each with double closets, provide plenty of space for family or guests, while the conveniently located upper-level laundry adds everyday ease. Outside, the double tandem garage and extra driveway space allow parking for up to three vehicles—a rare find in townhome living..What truly sets this home apart is its incredible location. Just steps from Fish Creek Provincial Park, you’ll have endless opportunities for walking, biking, and enjoying nature. The nearby Fish Creek/Lacombe LRT station makes commuting a breeze, while shops, cafes, restaurants, and grocery stores are all within easy walking distance. Whether you’re relaxing at home or exploring the neighborhood, this immaculate townhome delivers the perfect balance of style, comfort, and convenience. Don’t wait—schedule your viewing today and experience this fantastic home for yourself!
| COMMUNITY | Shawnee Slopes |
| PROPERTY TYPE | Row/Townhouse |
| BUILDING TYPE | Five Plus |
| STYLE | 3 Storey |
| YEAR BUILT | 2018 |
| SQUARE FOOTAGE | 1,820 |
| BEDROOMS | 3 |
| BATHROOMS | 3.00 |
| BASEMENT | None |
| AMENITIES | |
| APPLIANCES | Dishwasher, Dryer, Gas Range, Microwave Hood Fan, Refrigerator, Washer |
| COOLING | Central Air |
| FIREPLACE | N/A |
| FLOORING | Carpet, Vinyl Plank |
| HEATING | Forced Air |
| LAUNDRY | In Unit |
| LOT FEATURES | Back Yard |
| PARKING | Double Garage Attached |
| RESTRICTIONS | Condo/Strata Approval |
| ROOF | Membrane |
| TITLE | Fee Simple |
| BROKER | PREP Realty |
| ROOMS | DIMENSIONS (m) | LEVEL |
|---|---|---|
| Foyer | 7`8" x 11`0" | Lower |
| Furnace/Utility Room | 7`8" x 13`0" | Lower |
| 2pc Bathroom | 6`0" x 4`1" | Main |
| Dining Room | 14`10" x 9`3" | Main |
| Kitchen | 14`10" x 14`9" | Main |
| Living Room | 19`3" x 13`1" | Main |
| 3pc Ensuite bath | 4`11" x 8`10" | Second |
| 4pc Bathroom | 8`10" x 7`9" | Second |
| Bedroom | 8`11" x 13`10" | Second |
| Bedroom | 10`0" x 10`4" | Second |
| Bedroom - Primary | 13`5" x 12`3" | Second |











































