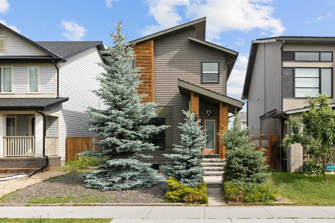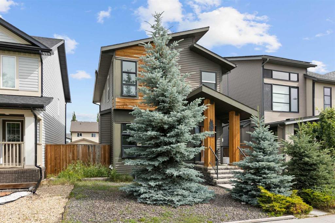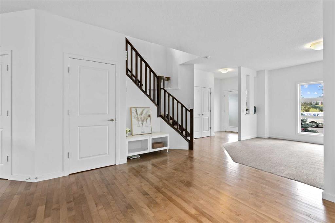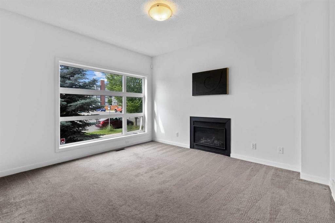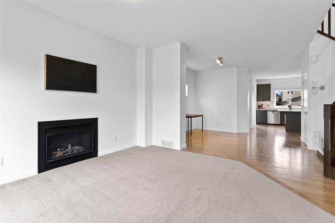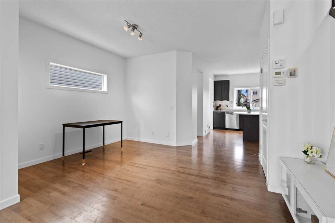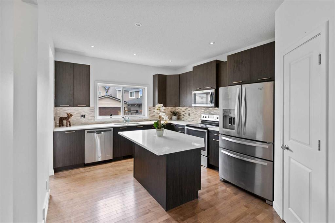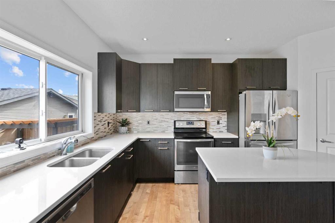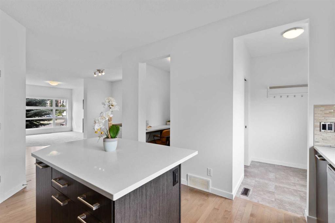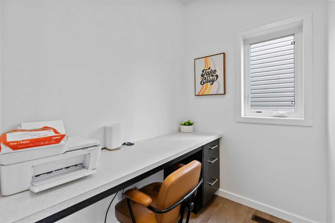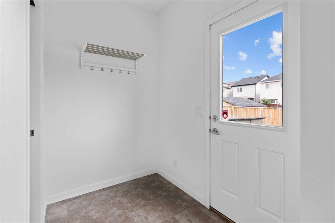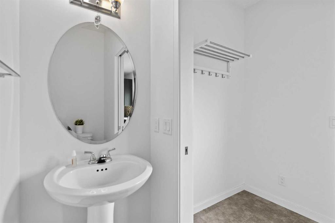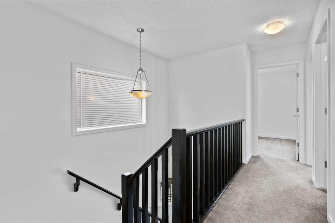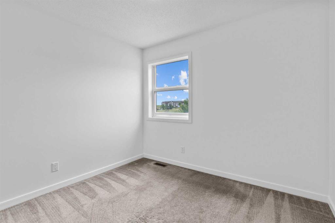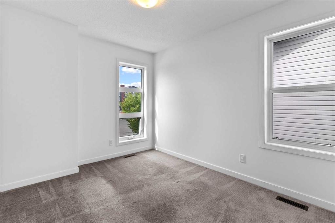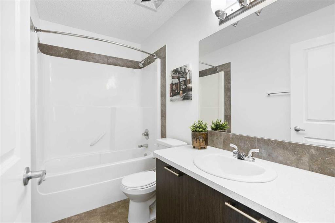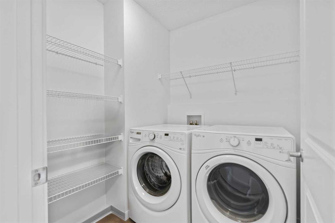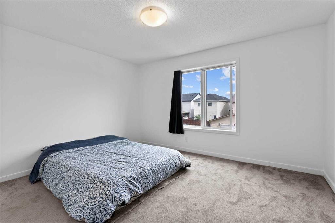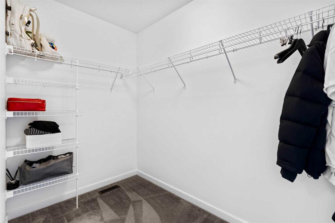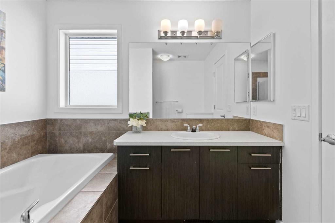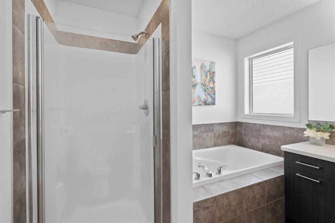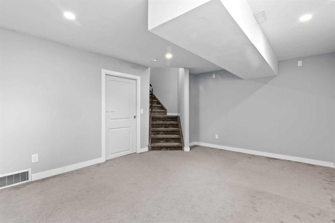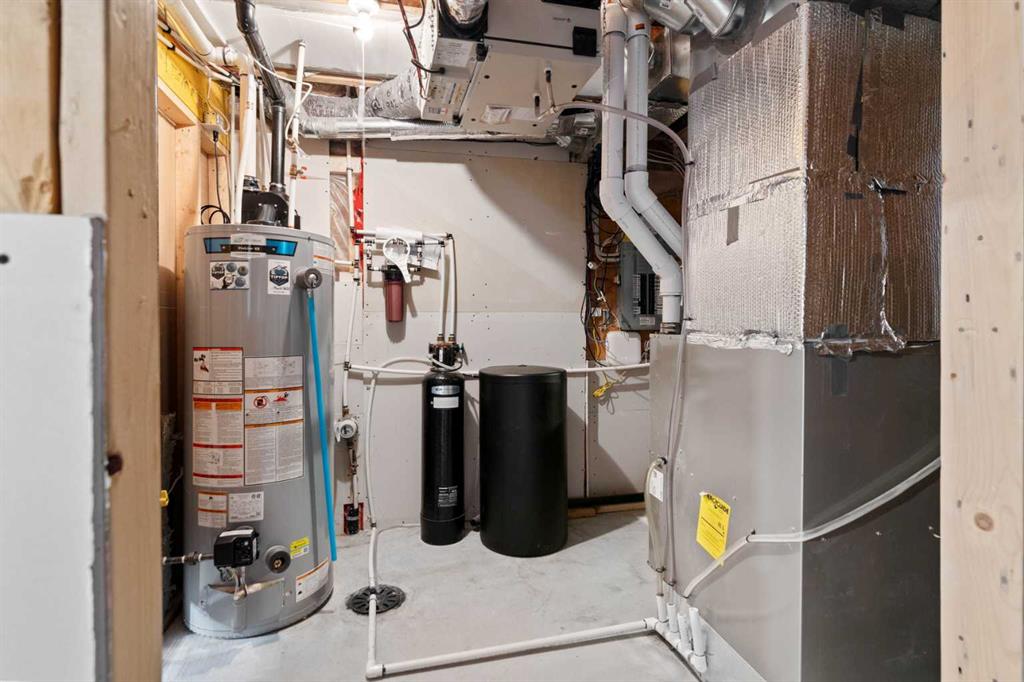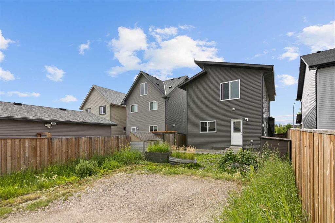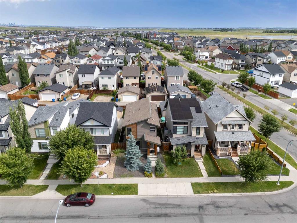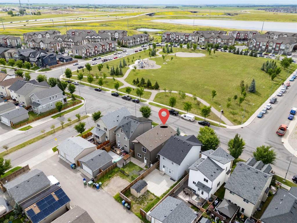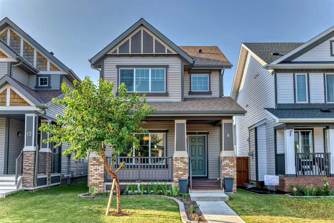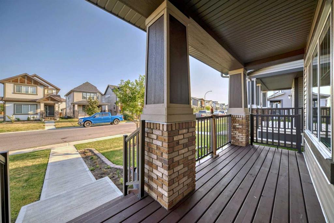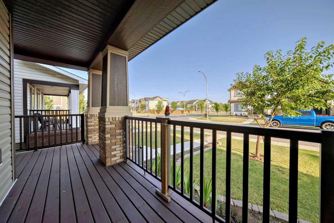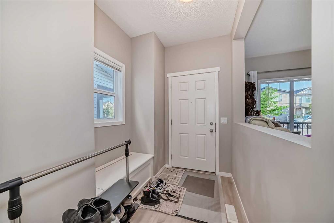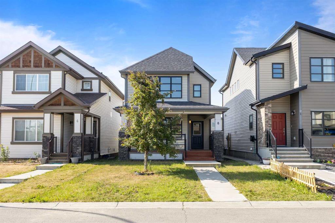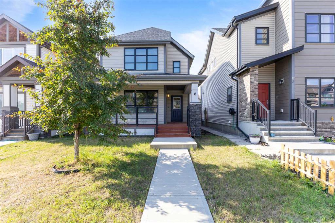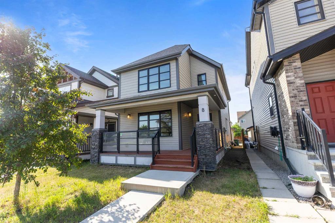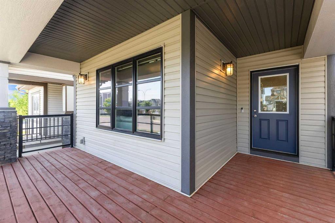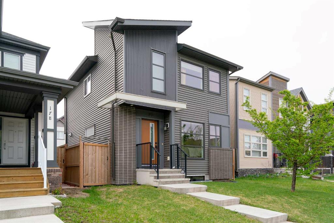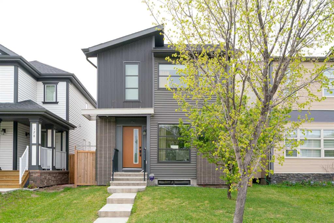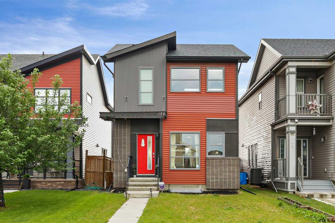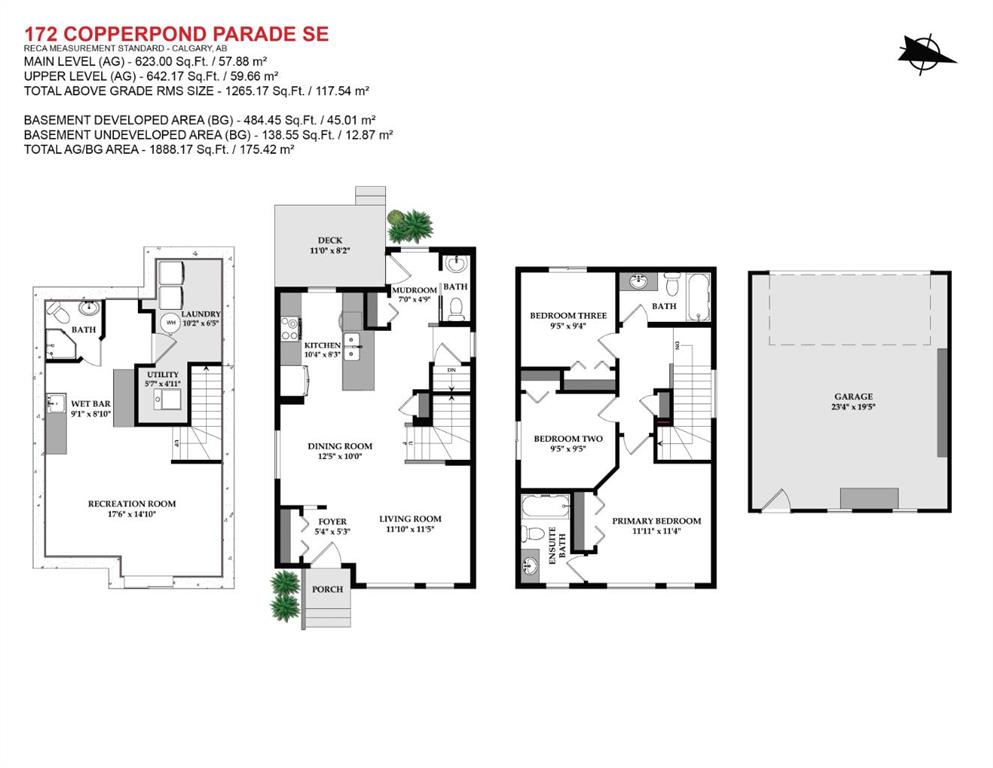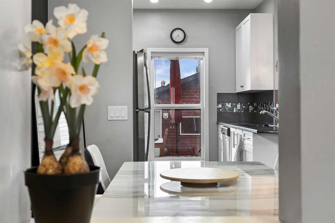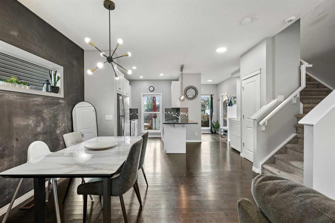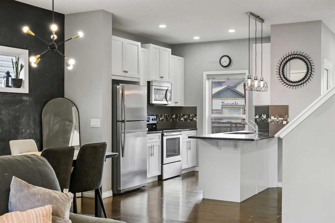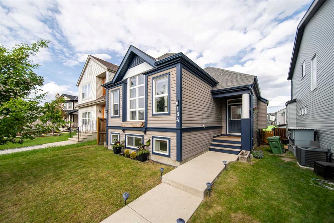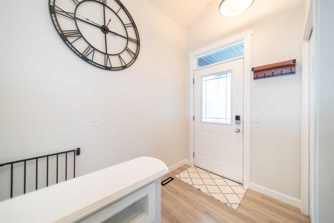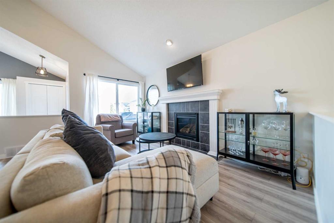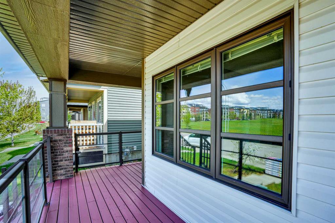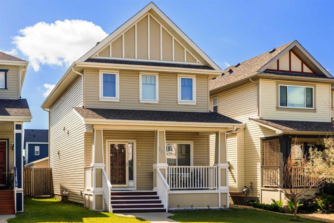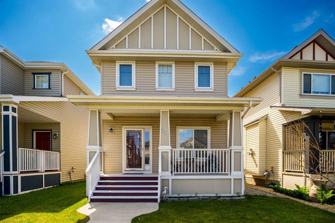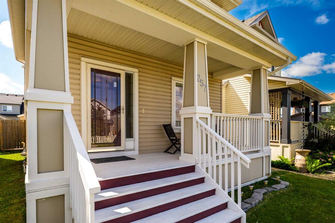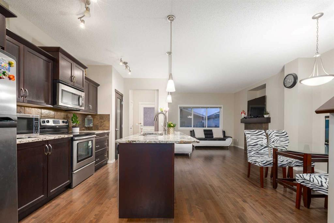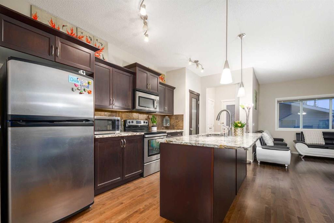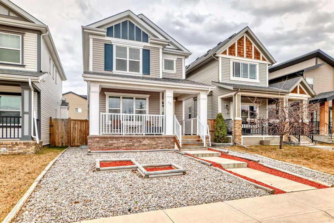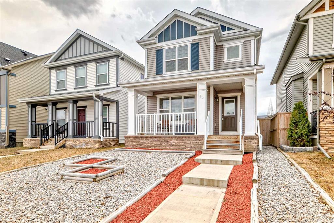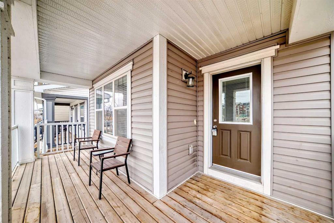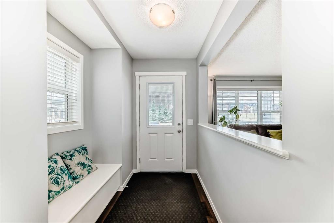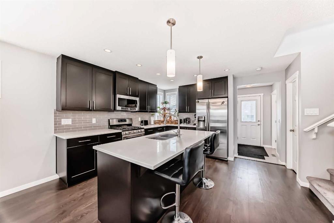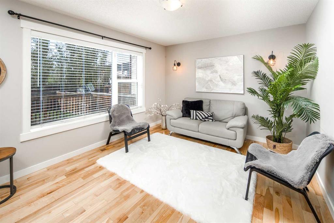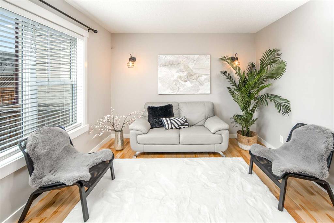152 copperstone Drive SE
Calgary T2Z 5B4
MLS® Number: A2237621
$ 549,900
3
BEDROOMS
2 + 1
BATHROOMS
1,610
SQUARE FEET
2015
YEAR BUILT
Welcome to one of the most stylish homes on the block! This architecturally striking residence offers exceptional curb appeal and a prime south-facing location directly across from a beautiful park and Playground. Inside, you’ll find a thoughtfully designed and modern interior with high-end finishes throughout. Notable upgrades include 9-foot ceilings, granite countertops, a designer backsplash, stainless steel appliances, hardwood flooring and premium cabinetry. The open riser staircase and expansive windows add a bright, airy feel to the main living space.The main floor features generous front and rear foyers, a private den/home office, and a convenient powder room. Upstairs, the primary suite includes a walk-in closet and a luxurious ensuite with a soaker tub and separate shower. Two additional good size gorgeous bedrooms, a full 4pc bathroom, and a dedicated laundry room complete the upper level. The spacious family room offers flexibility as a comfortable lounge or home learning space. The basement includes roughed-in plumbing for a future bathroom, framing started for an additional bedroom, and is also solar-ready for future energy efficiency. Other features: water softener, brand new fresh paint through whole house, brand new hot water tank, sliding in 2022. Don’t miss your chance to own this stunning, well maintained home in a sought-after location. Book your private showing today!
| COMMUNITY | Copperfield |
| PROPERTY TYPE | Detached |
| BUILDING TYPE | House |
| STYLE | 2 Storey |
| YEAR BUILT | 2015 |
| SQUARE FOOTAGE | 1,610 |
| BEDROOMS | 3 |
| BATHROOMS | 3.00 |
| BASEMENT | Full, Partially Finished |
| AMENITIES | |
| APPLIANCES | Dishwasher, Dryer, Electric Stove, Microwave Hood Fan, Refrigerator, Washer, Water Softener, Window Coverings |
| COOLING | None |
| FIREPLACE | Gas |
| FLOORING | Carpet, Hardwood, Tile |
| HEATING | Forced Air, Natural Gas |
| LAUNDRY | Laundry Room |
| LOT FEATURES | Back Lane, Landscaped, Low Maintenance Landscape |
| PARKING | Parking Pad |
| RESTRICTIONS | None Known |
| ROOF | Asphalt Shingle |
| TITLE | Fee Simple |
| BROKER | Skyrock |
| ROOMS | DIMENSIONS (m) | LEVEL |
|---|---|---|
| Family Room | 18`3" x 12`8" | Lower |
| Foyer | 6`1" x 5`3" | Main |
| Living Room | 16`1" x 13`2" | Main |
| Dining Room | 14`11" x 12`1" | Main |
| Kitchen | 11`5" x 13`4" | Main |
| Office | 7`4" x 5`3" | Main |
| 2pc Bathroom | 7`0" x 2`11" | Main |
| Mud Room | 7`4" x 5`2" | Main |
| Laundry | 5`11" x 6`5" | Upper |
| Bedroom | 9`7" x 9`8" | Upper |
| Bedroom | 8`10" x 13`6" | Upper |
| Bedroom - Primary | 13`3" x 11`7" | Upper |
| Walk-In Closet | 5`2" x 9`8" | Upper |
| 4pc Ensuite bath | 8`10" x 8`6" | Upper |
| 4pc Bathroom | 8`10" x 4`11" | Upper |

