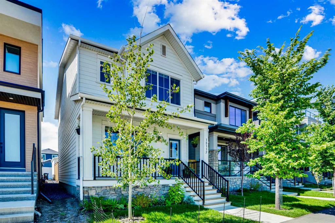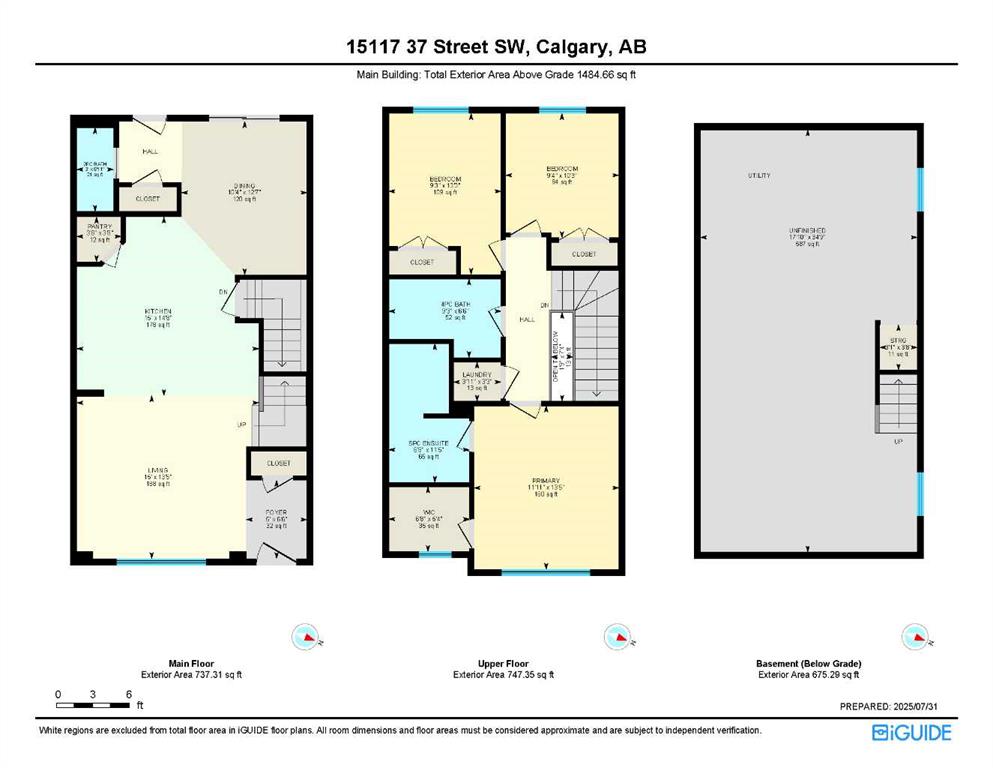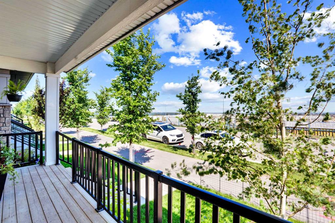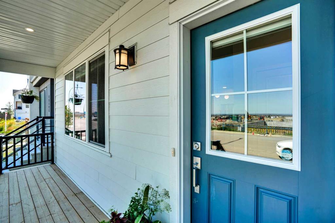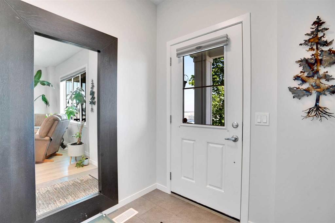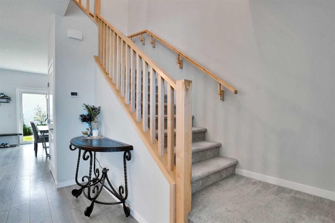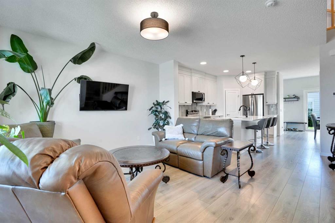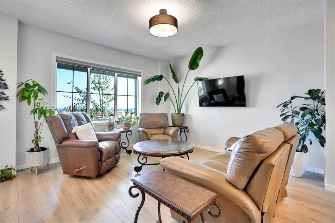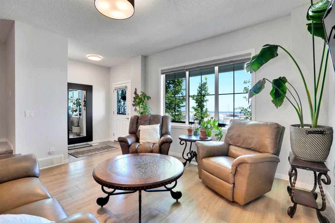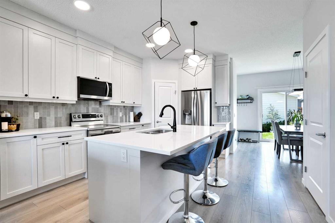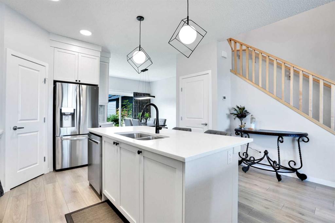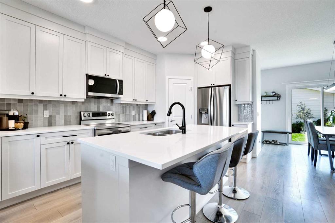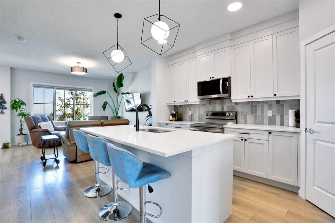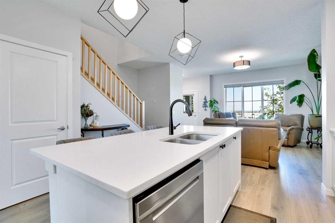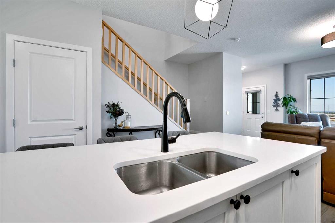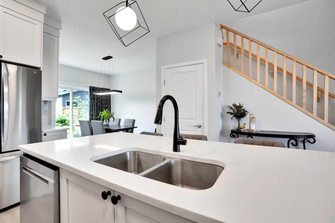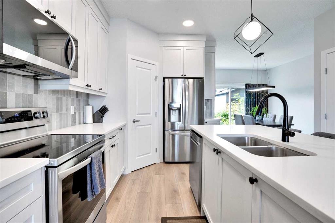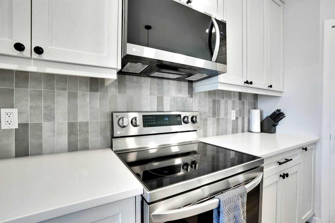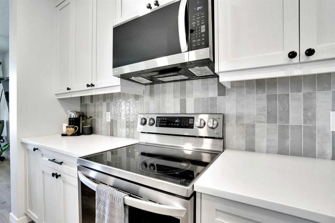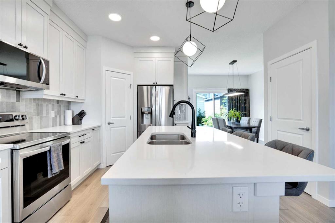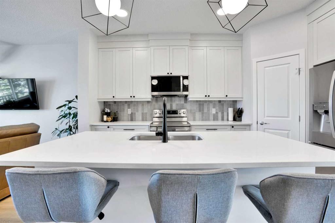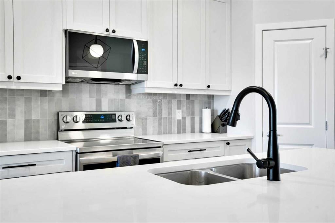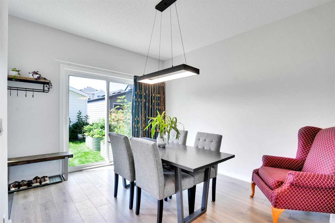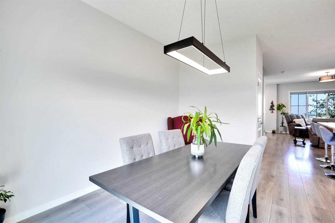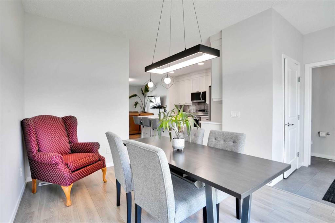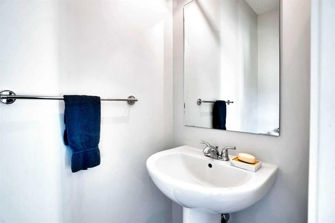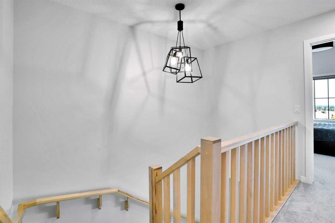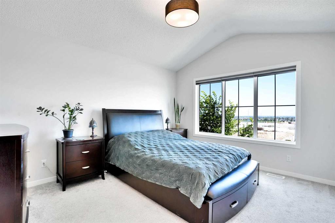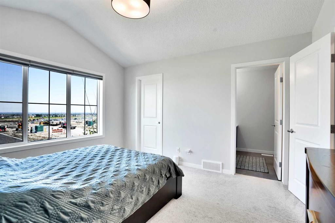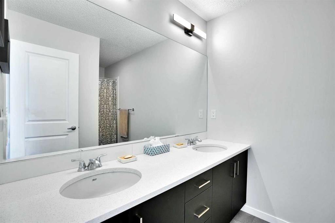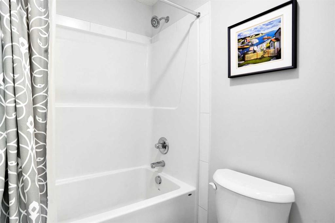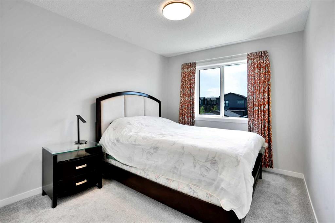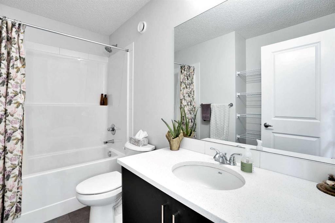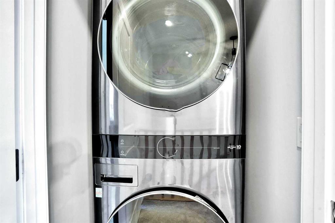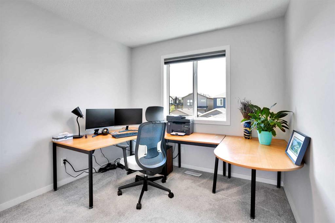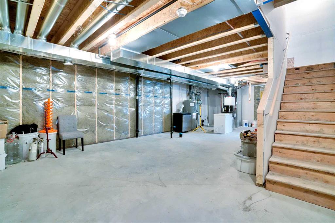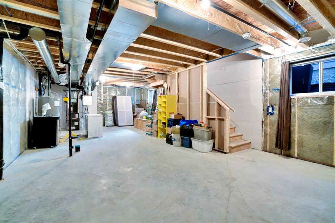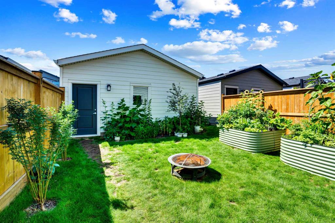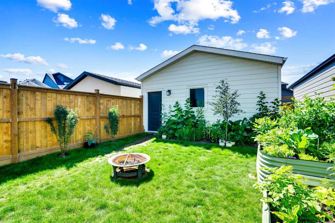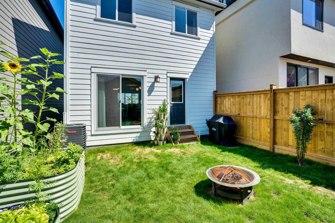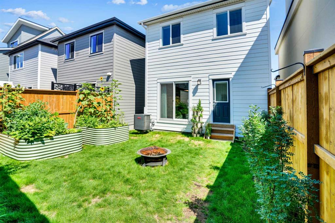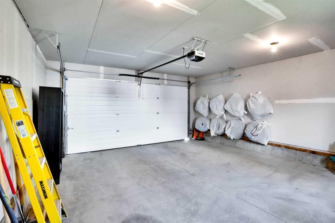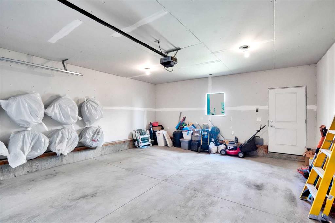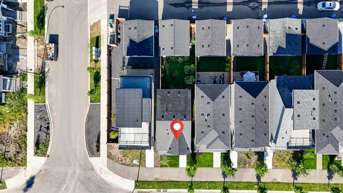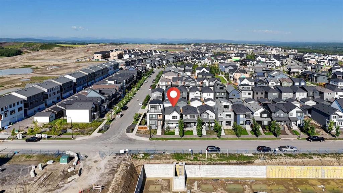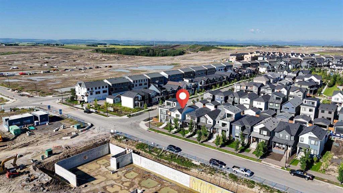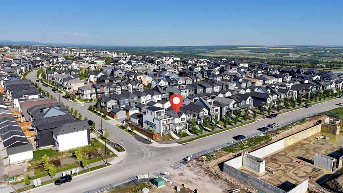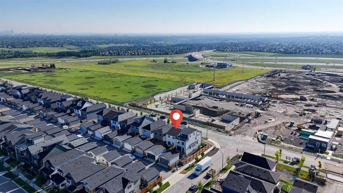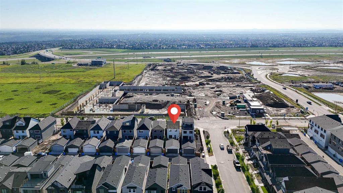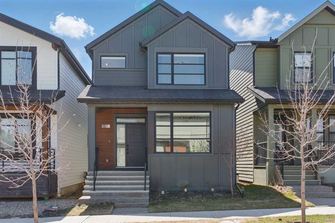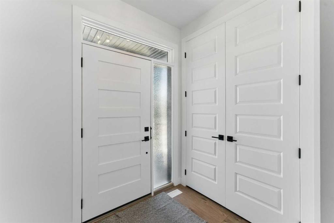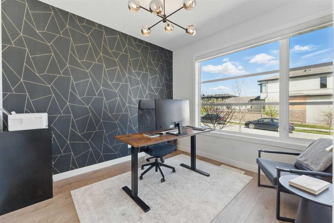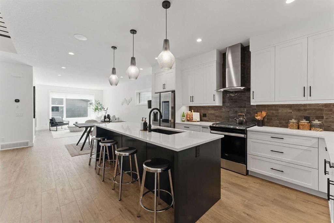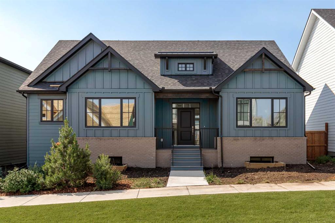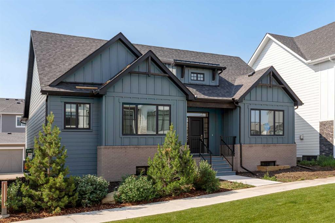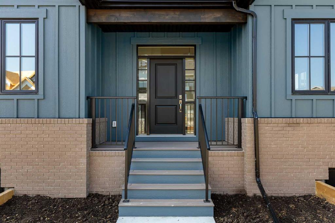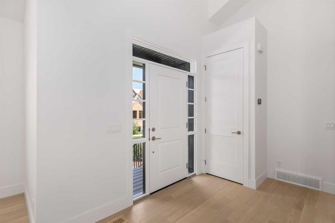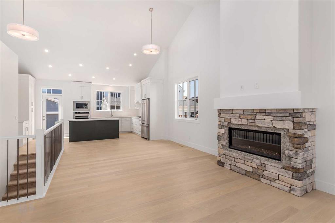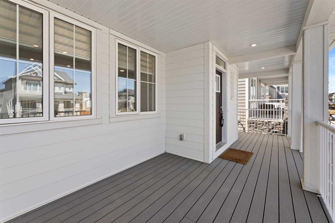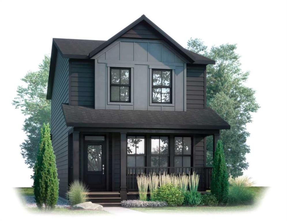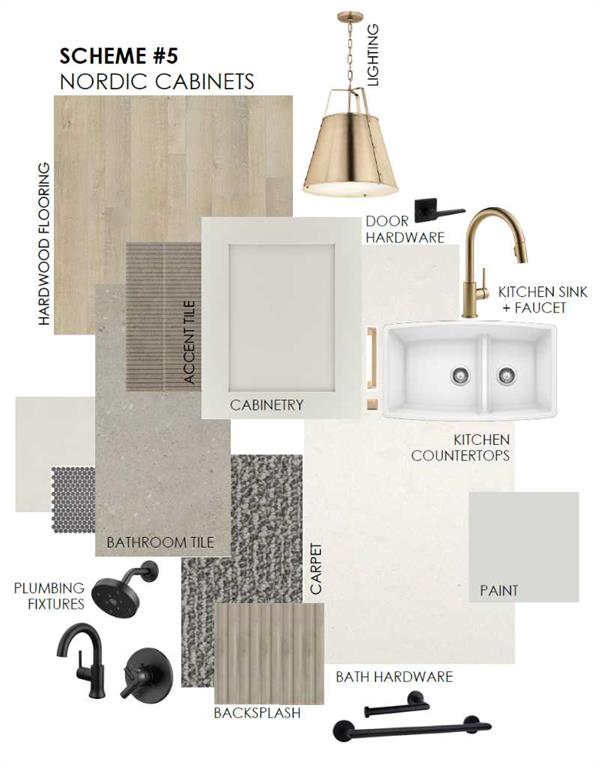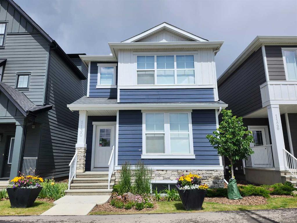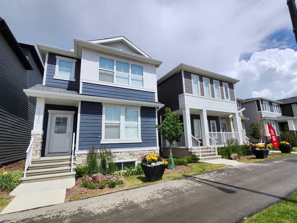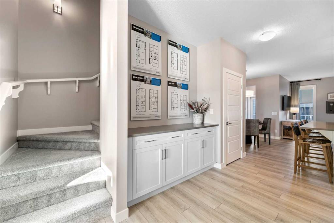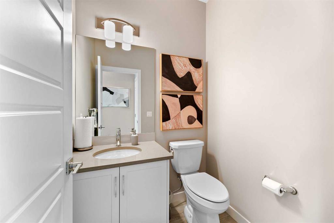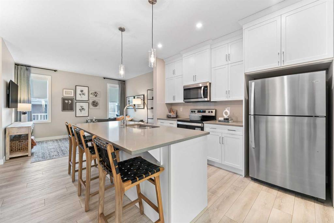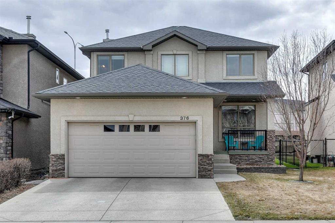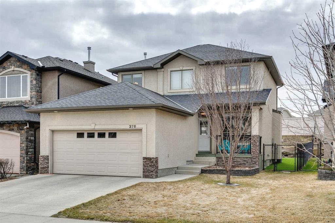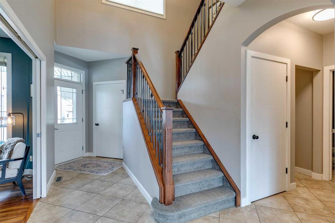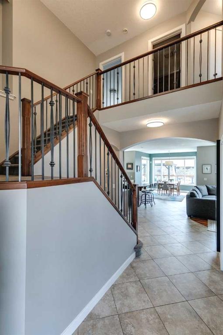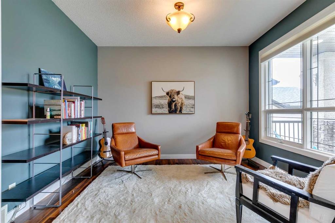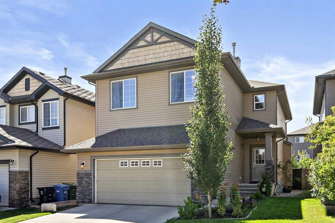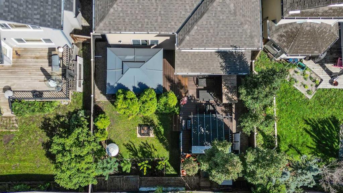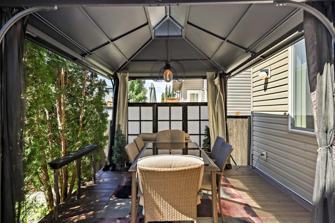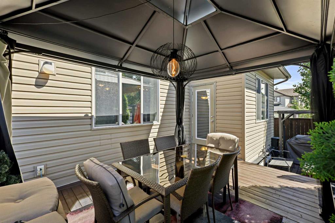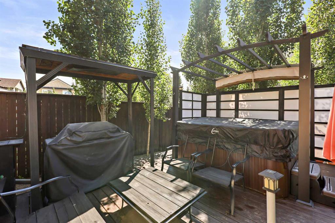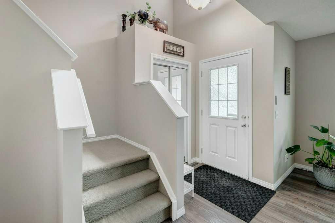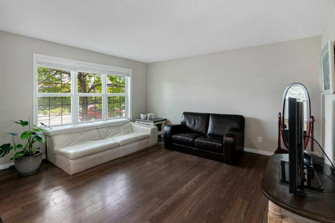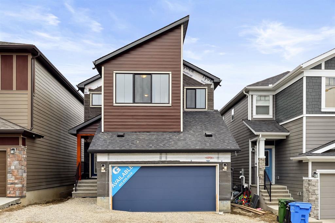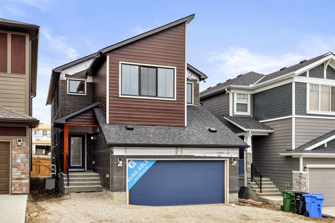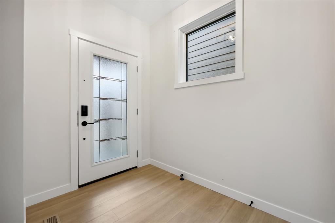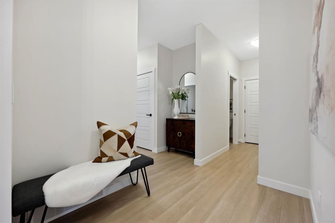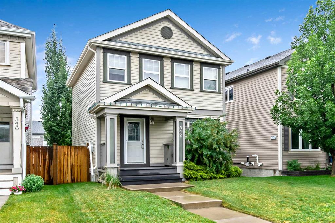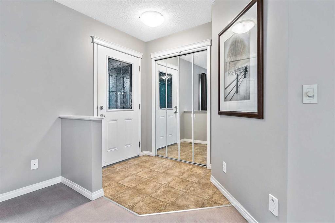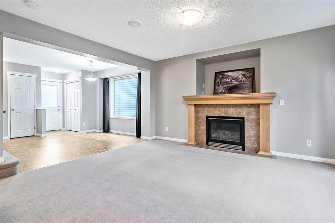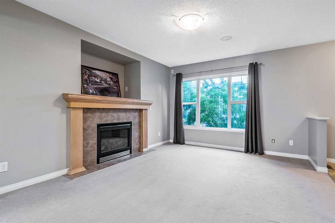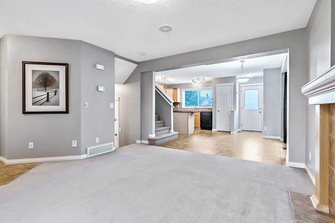15117 37 Street SW
Calgary T2Y 0R7
MLS® Number: A2244453
$ 689,900
3
BEDROOMS
2 + 1
BATHROOMS
1,485
SQUARE FEET
2022
YEAR BUILT
Open House Saturday August 2nd from 2:00-4:00pm...Located in the newer south west Calgary community of Alpine Park, this traditional, front porch style laned home is ready for you and comes complete with a double detached garage, all blinds, fully fenced and landscaped yard, central air conditioning and an already present separate side door entrance for future basement finishing possibilities. The welcoming front porch will enjoy the morning sun and is the perfect buffer as you head inside to the generous foyer. An open floor plan with nine-foot ceilings, large abundant windows and modern light and white tones contribute to its pleasant bright feel which is immediately noticeable once inside. Wide plank flooring adorns the main level, with a front living room adjacent to the kitchen with its large white quartz island, white cabinetry to the ceilings, attractive tile backsplash, corner pantry and stainless appliances. The dining area with patio doors overlooks the back yard and a tucked away two-piece powder room and back entry way complete the level. Upstairs you’ll find carpeted floors, a front facing primary bedrooms with vaulted ceiling, large window, walk-in closet and a five-piece ensuite. Two additional bedrooms, a four-piece shared bathroom and a stacked laundry pair give you the key features wanted in today’s family homes. The unfinished basement has two egress windows, rough-in plumbing and a nicely tucked away utility bundle allowing for decent development possibilities. A Kinetico water softener adds to your indoor comfort. The outside is finished with solid composite siding, and a 22’x20’5” double detached garage, finished inside to drywall and accessible via a paved laneway. Alpine Park is easily accessible by the west leg of Stoney Trail with Costco and all the retail development in Buffalo Run only a few minutes away. This one is a great package and offers value when you factor in all the extras. Nothing to do here but move in and enjoy. Come and see for yourself today!
| COMMUNITY | Alpine Park |
| PROPERTY TYPE | Detached |
| BUILDING TYPE | House |
| STYLE | 2 Storey |
| YEAR BUILT | 2022 |
| SQUARE FOOTAGE | 1,485 |
| BEDROOMS | 3 |
| BATHROOMS | 3.00 |
| BASEMENT | Separate/Exterior Entry, Full, Unfinished |
| AMENITIES | |
| APPLIANCES | Central Air Conditioner, Dishwasher, Dryer, Electric Stove, Microwave Hood Fan, Refrigerator, Washer, Water Softener |
| COOLING | Central Air |
| FIREPLACE | N/A |
| FLOORING | Carpet, Tile, Vinyl |
| HEATING | Forced Air, Natural Gas |
| LAUNDRY | Upper Level |
| LOT FEATURES | Back Lane, Front Yard, Garden, Landscaped, Lawn, Level, Paved, Rectangular Lot |
| PARKING | Alley Access, Double Garage Detached, Insulated, Paved |
| RESTRICTIONS | Utility Right Of Way |
| ROOF | Asphalt Shingle |
| TITLE | Fee Simple |
| BROKER | Coldwell Banker Home Smart Real Estate |
| ROOMS | DIMENSIONS (m) | LEVEL |
|---|---|---|
| Living Room | 15`5" x 14`8" | Main |
| Kitchen | 15`0" x 14`8" | Main |
| Dining Room | 10`4" x 12`7" | Main |
| Foyer | 6`6" x 5`0" | Main |
| 2pc Bathroom | 6`11" x 3`0" | Main |
| Bedroom - Primary | 13`5" x 11`11" | Upper |
| Walk-In Closet | 6`8" x 5`4" | Upper |
| 5pc Ensuite bath | 11`5" x 6`8" | Upper |
| Bedroom | 13`3" x 9`3" | Upper |
| Bedroom | 10`3" x 9`4" | Upper |
| 4pc Bathroom | 9`3" x 6`6" | Upper |
| Laundry | 3`11" x 3`3" | Upper |

