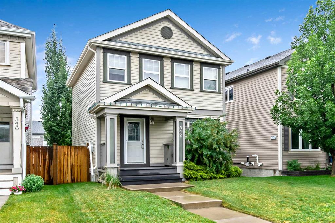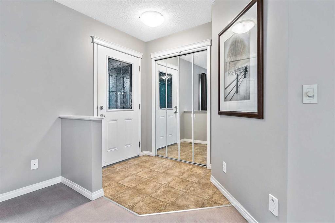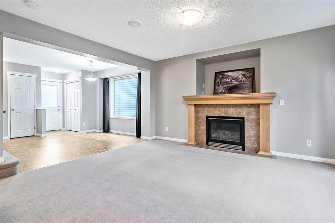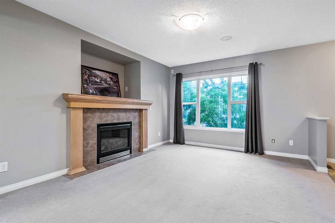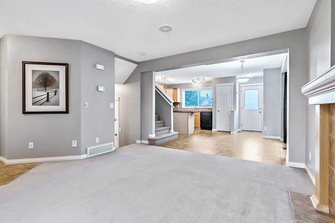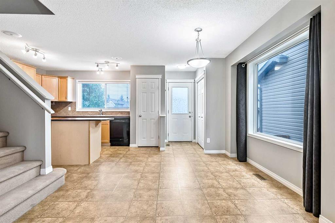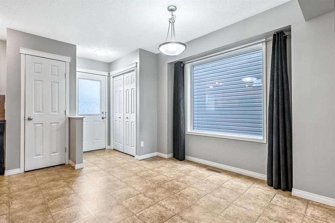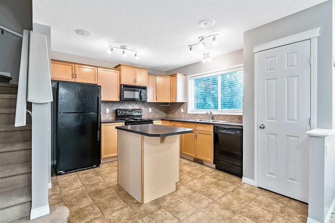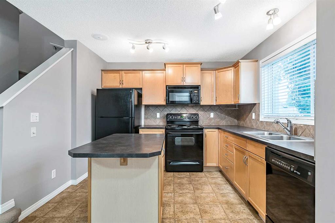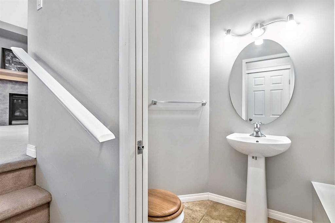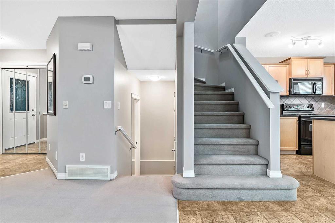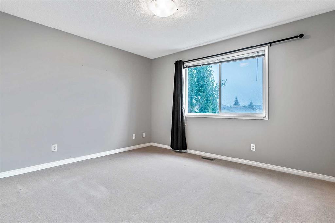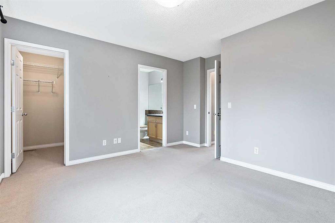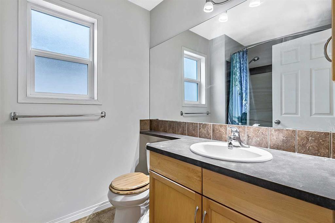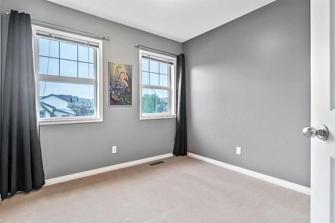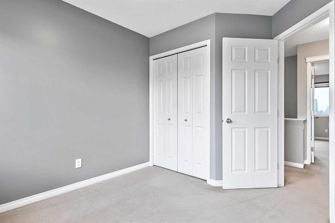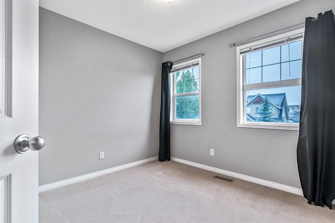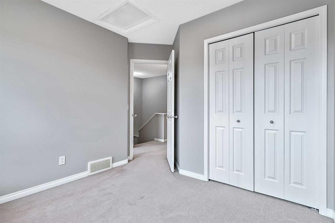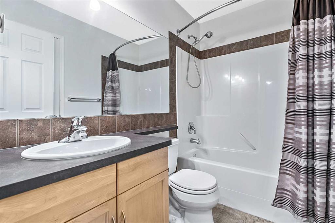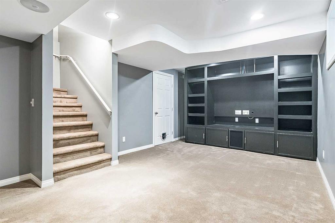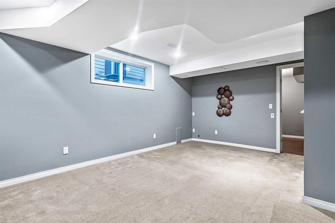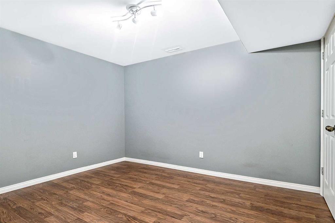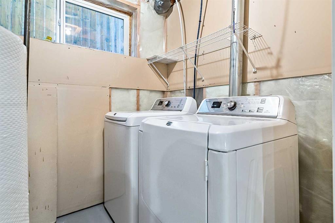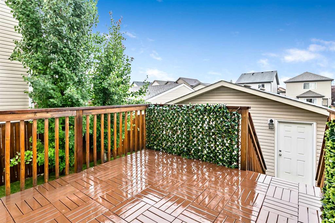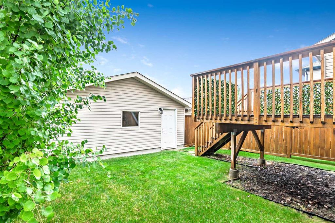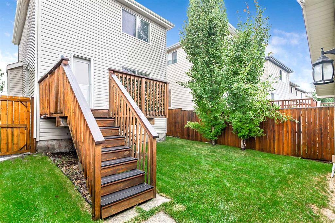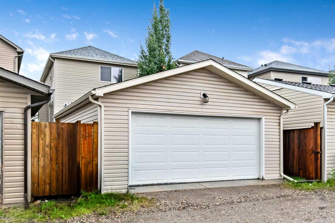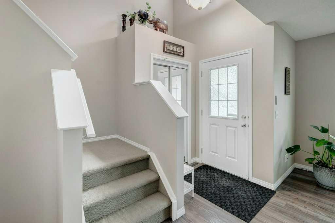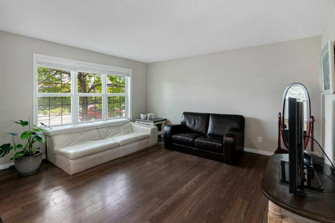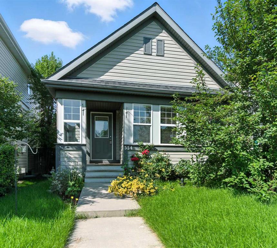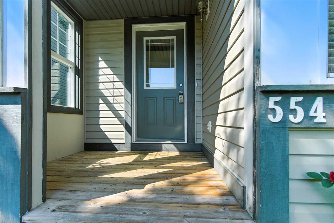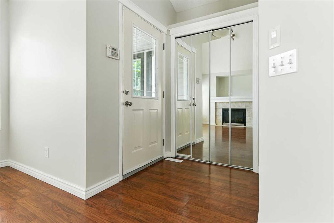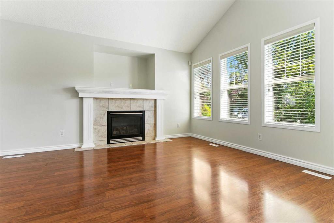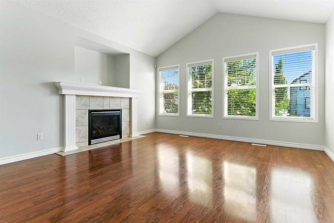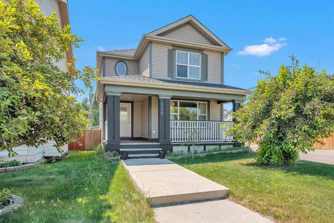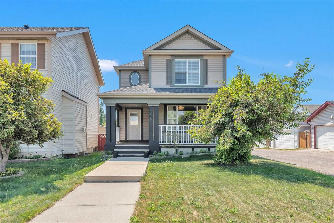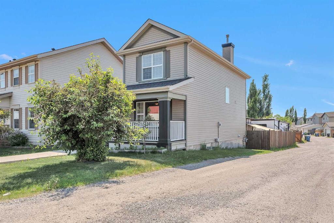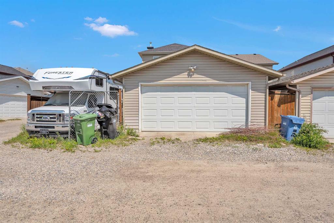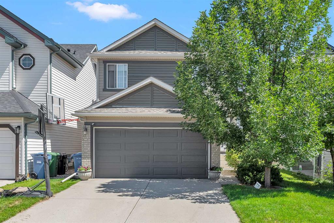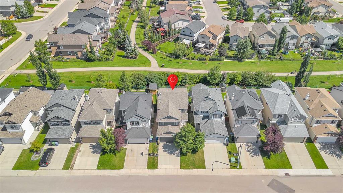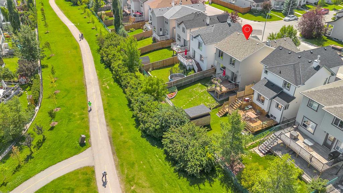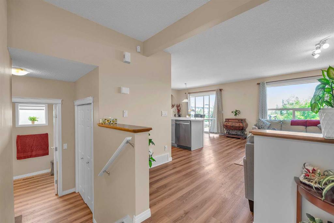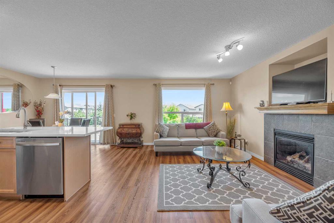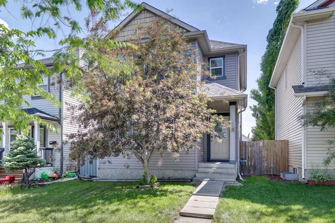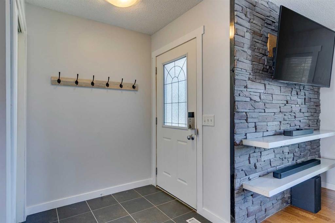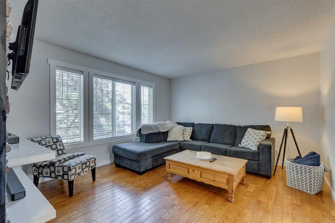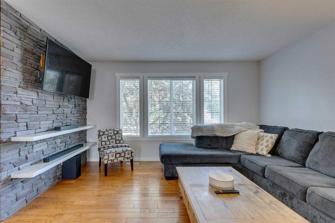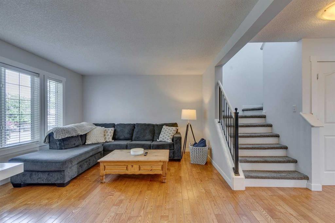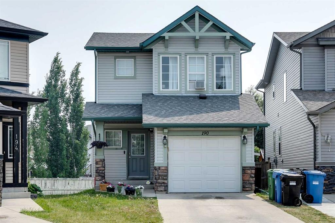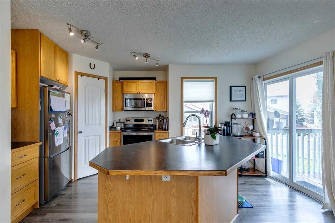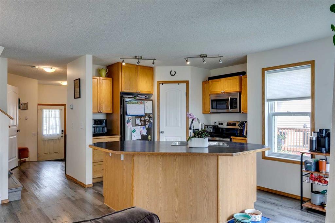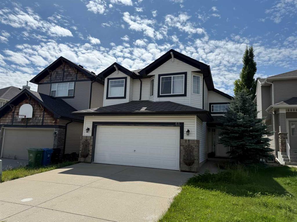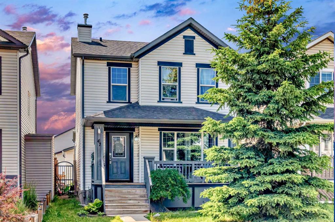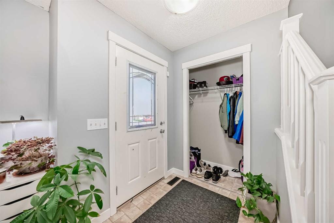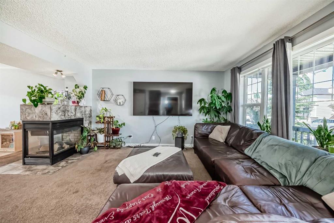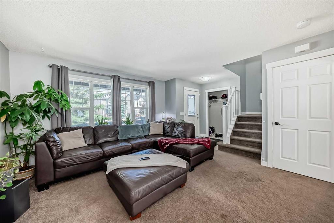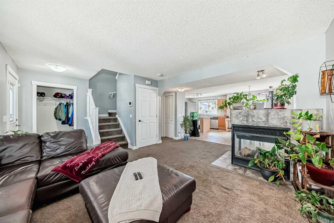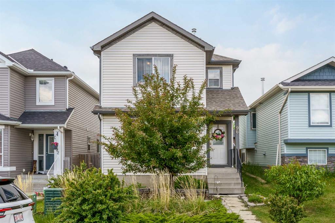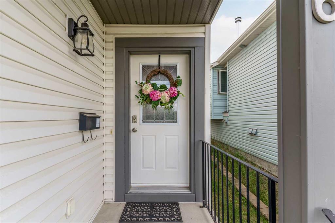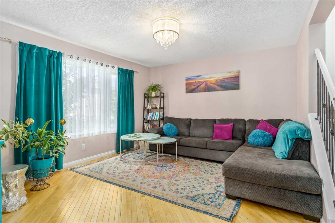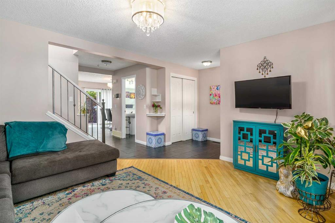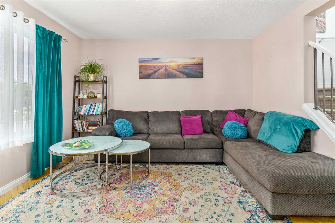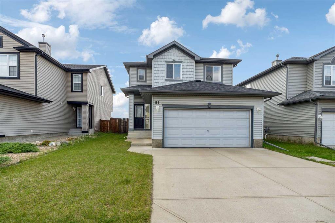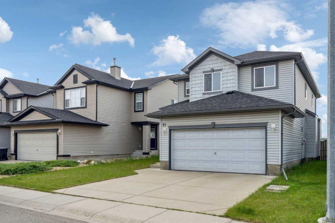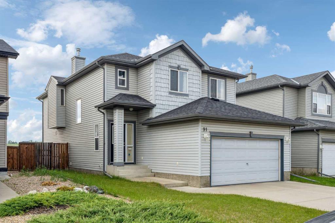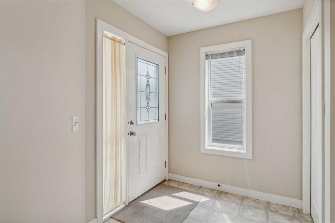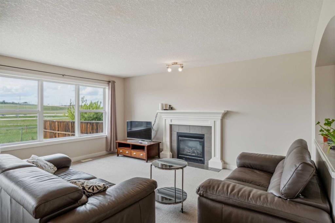342 Everglen Rise SW
Calgary T2Y 5G4
MLS® Number: A2240211
$ 575,000
4
BEDROOMS
2 + 1
BATHROOMS
1,200
SQUARE FEET
2005
YEAR BUILT
Welcome to this stunning 3+1 bedroom, 2.5 bathroom home nestled on a generous wide lot in the desirable Evergreen community. This beautifully designed residence offers an open concept floor plan that seamlessly blends comfort with functionality. The main living area features a cozy gas fireplace surrounded by neutral carpeting, creating an inviting atmosphere for relaxation and entertaining. The kitchen showcases an island design with elegant maple cabinets and stylish tile backsplash, perfect for culinary enthusiasts and family gatherings. Upstairs, you'll discover three comfortable bedrooms, including a luxurious primary bedroom complete with a four-piece ensuite bathroom and spacious walk-in closet. An additional full four-piece bathroom serves the remaining bedrooms with convenience and style. The developed basement expands your living space with a fantastic family room and media room, plus a versatile fourth bedroom or den that adapts to your family's needs. Entertainment is enhanced by ceiling speakers in both the kitchen and living room, while the media room features specialized soundproofing for optimal audio experiences. Outdoor living is elevated with a generous deck perfect for hosting gatherings or quiet relaxation. The massive double garage measuring 24x22 feet provides exceptional storage and workspace possibilities. Notable features include newer roof shingles, a custom wall unit designed for home theater equipment, and the unbeatable convenience of Evergreen's location. Daily necessities are easily accessible with nearby shopping, dining, and entertainment options, while light rail transit connections provide seamless city center access. This exceptional property combines comfort, functionality, and prime location in one attractive package.
| COMMUNITY | Evergreen |
| PROPERTY TYPE | Detached |
| BUILDING TYPE | House |
| STYLE | 2 Storey |
| YEAR BUILT | 2005 |
| SQUARE FOOTAGE | 1,200 |
| BEDROOMS | 4 |
| BATHROOMS | 3.00 |
| BASEMENT | Finished, Full |
| AMENITIES | |
| APPLIANCES | Dishwasher, Garage Control(s), Microwave Hood Fan, Refrigerator, Stove(s), Washer/Dryer, Window Coverings |
| COOLING | None |
| FIREPLACE | Gas |
| FLOORING | Carpet, Linoleum |
| HEATING | Forced Air |
| LAUNDRY | In Basement |
| LOT FEATURES | Back Lane, Landscaped, Lawn, Level, Street Lighting |
| PARKING | Double Garage Detached |
| RESTRICTIONS | Easement Registered On Title, Utility Right Of Way |
| ROOF | Asphalt Shingle |
| TITLE | Fee Simple |
| BROKER | RE/MAX Landan Real Estate |
| ROOMS | DIMENSIONS (m) | LEVEL |
|---|---|---|
| Family Room | 11`5" x 17`8" | Basement |
| Bedroom | 9`7" x 11`4" | Basement |
| 2pc Bathroom | 0`0" x 0`0" | Main |
| Living Room | 11`8" x 14`1" | Main |
| Living Room | 9`9" x 11`0" | Main |
| Kitchen | 9`10" x 10`5" | Main |
| Bedroom - Primary | 10`8" x 12`8" | Second |
| Bedroom | 8`5" x 9`4" | Second |
| Bedroom | 8`5" x 9`4" | Second |
| 4pc Bathroom | 0`0" x 0`0" | Second |
| 4pc Ensuite bath | 0`0" x 0`0" | Second |

