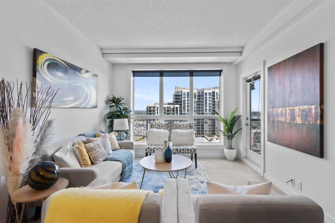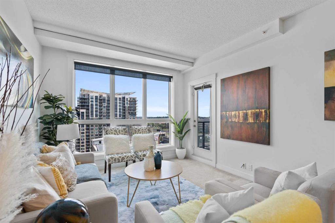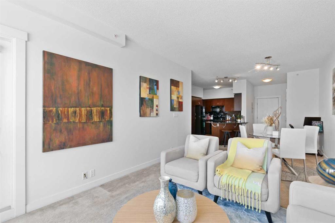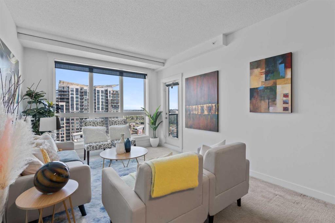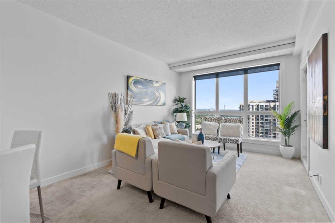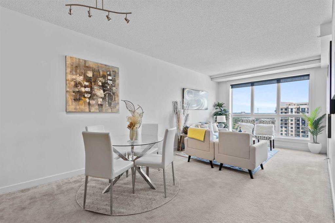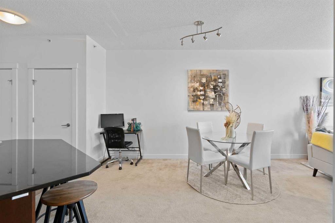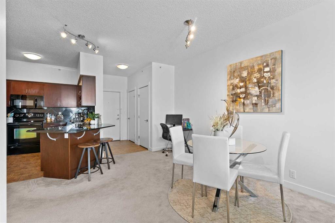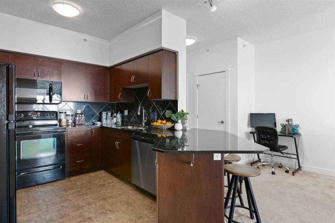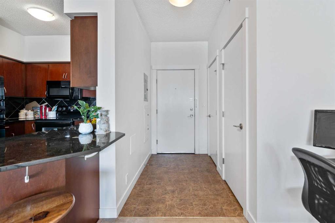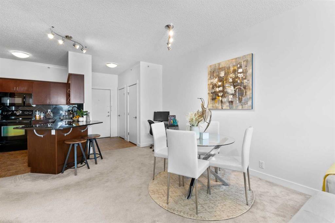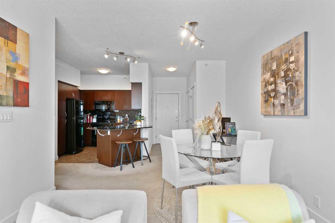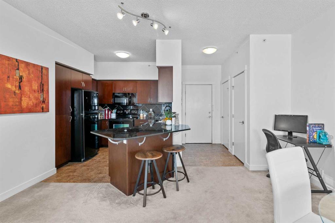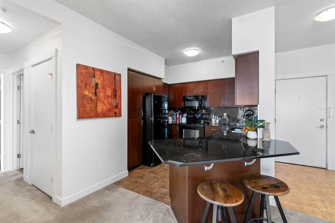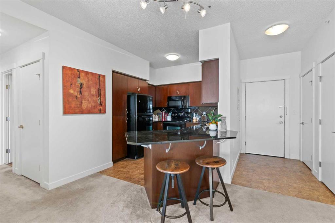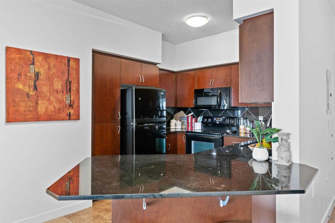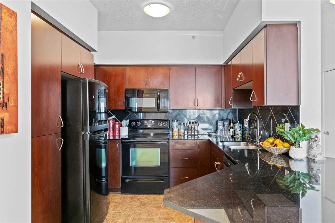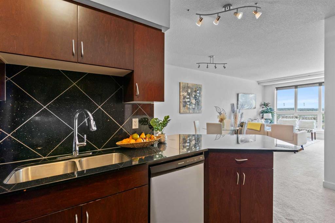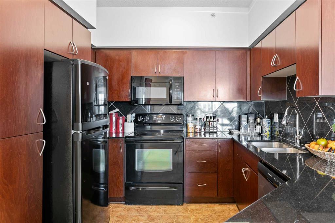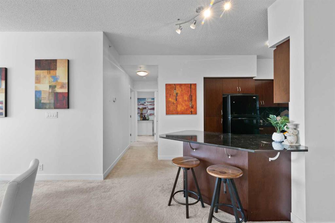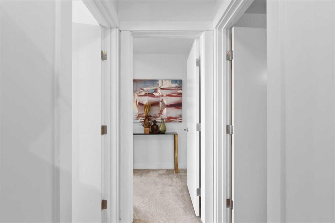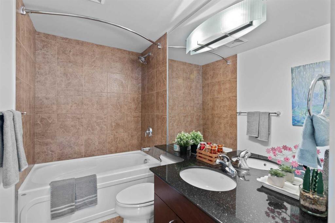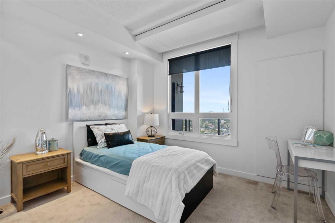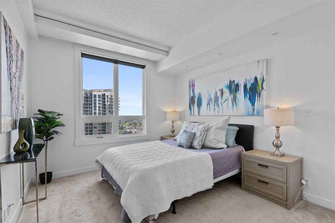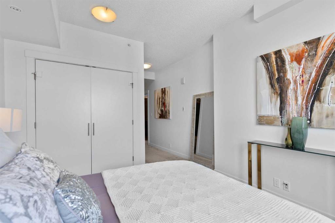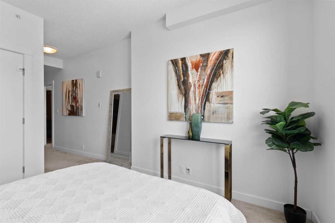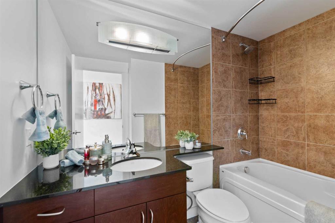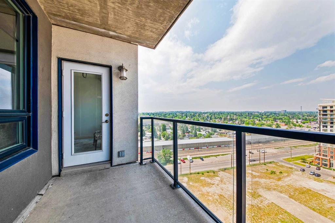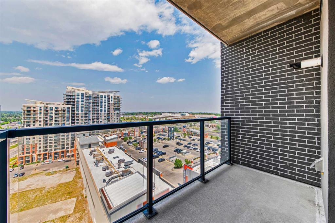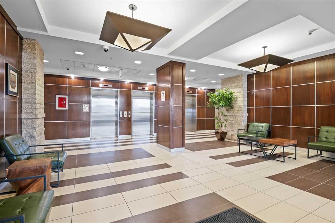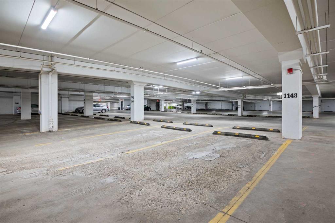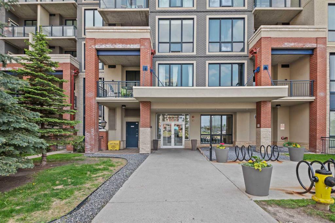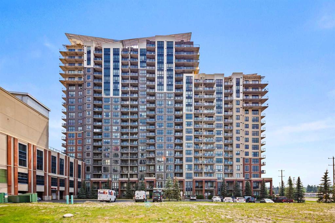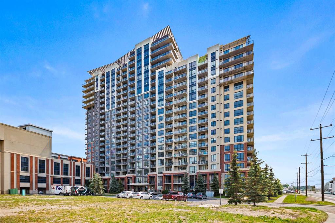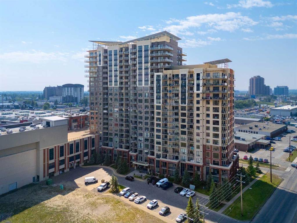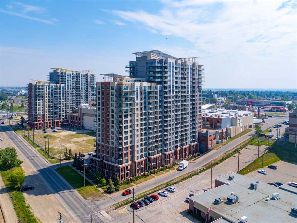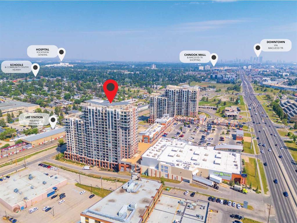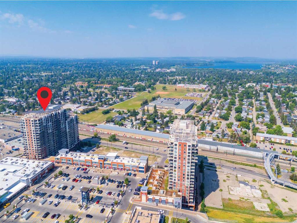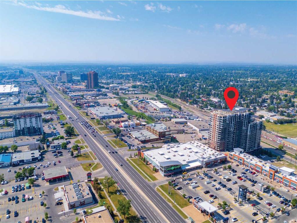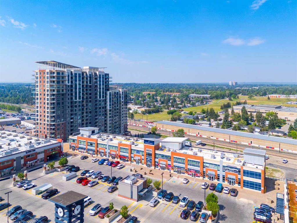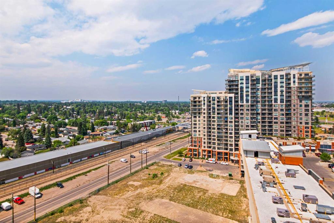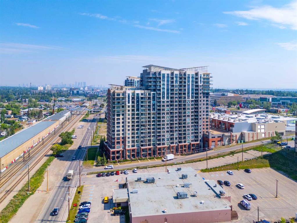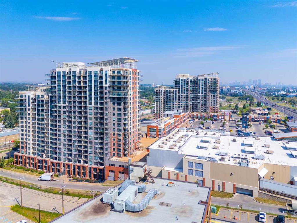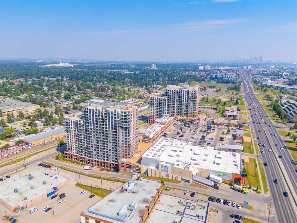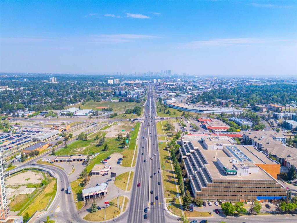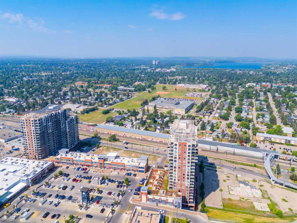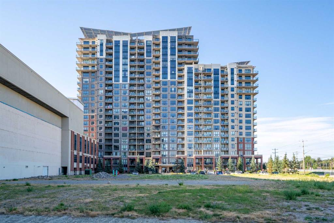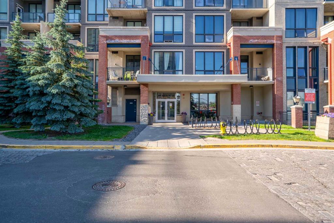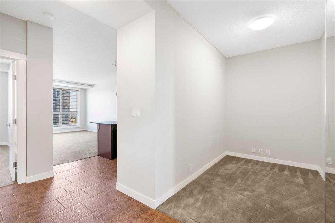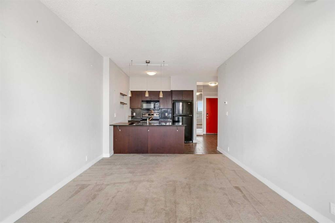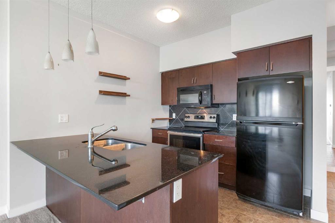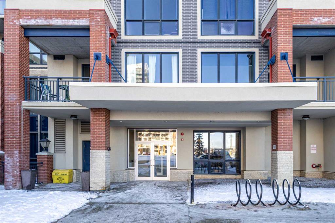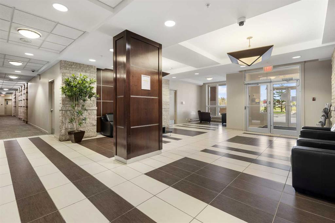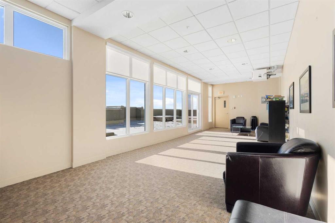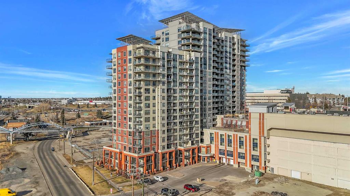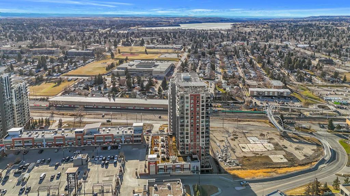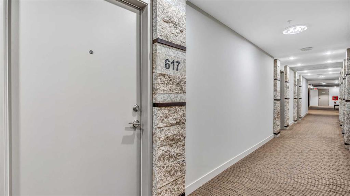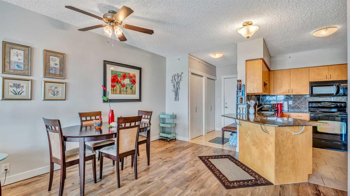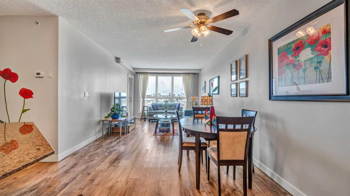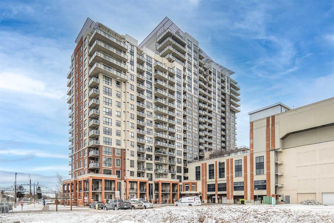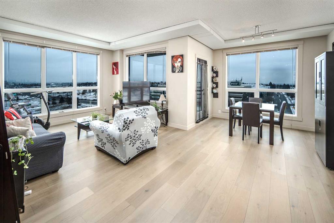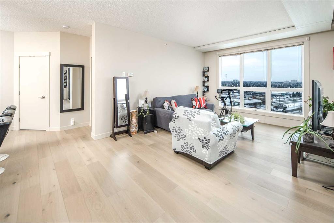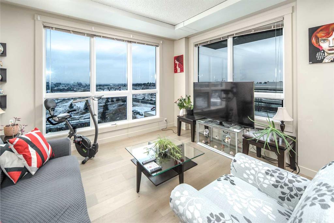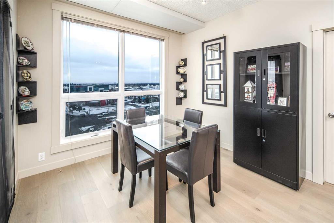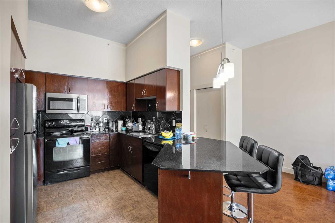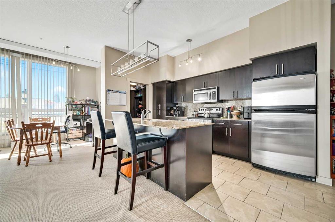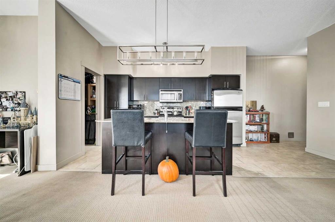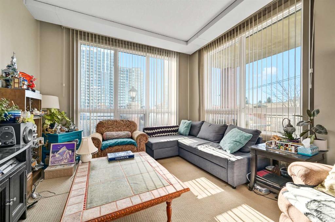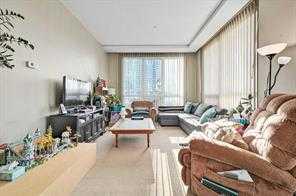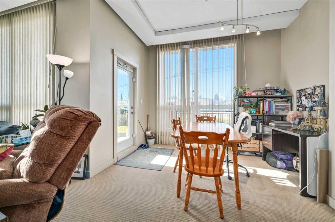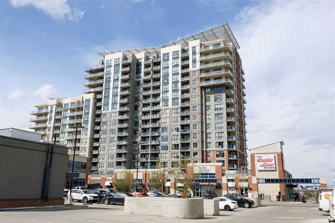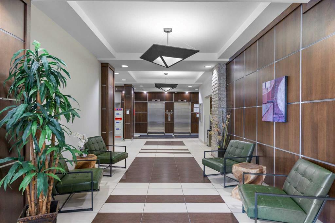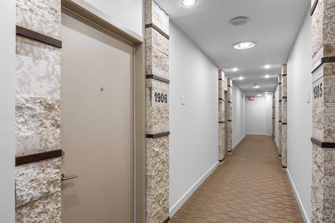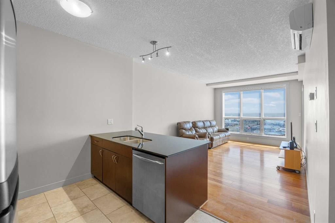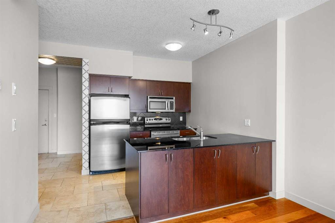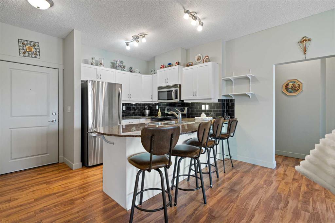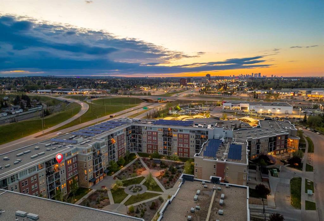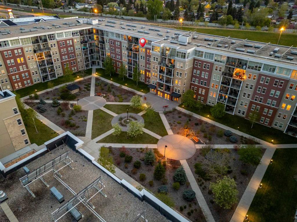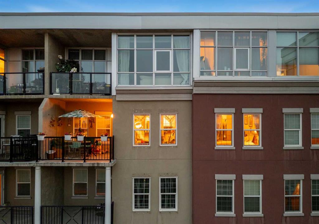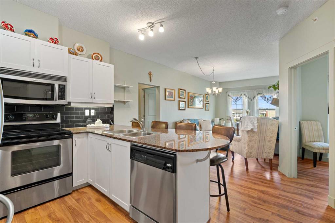1507, 8880 Horton Road SW
Calgary T2V 2W3
MLS® Number: A2230389
$ 339,900
2
BEDROOMS
2 + 0
BATHROOMS
2010
YEAR BUILT
Discover sophisticated, low-maintenance living in the heart of desirable Haysboro, Calgary. This exceptional 15th-floor, two-bedroom condo (962 sq ft) offers an unparalleled blend of style, space, and breathtaking views, perfectly tailored for young professionals, couples, or the savvy investor. Step into your elevated sanctuary and be captivated. Upon entry, expansive windows frame unobstructed panoramic views, bathing the open-concept living space in natural light and creating an instant sense of calm and connection to the neighborhood below. Designed for modern living and effortless entertaining. Spacious Open Concept. The seamless flow between the bright living room, dining area, and kitchen is ideal for hosting lively brunches with friends or intimate family gatherings. Beyond entertaining, the space is exceptionally well-designed, even incorporating a dedicated work area – perfect for the demands of working from home without sacrificing comfort. The well-appointed kitchen provides ample space for culinary creations, easily connecting you to guests in the living and dining spaces. Retreat to the tranquil master bedroom featuring a private ensuite bathroom. A generously sized second bedroom and a full additional bathroom comfortably accommodate family, guests, or provide versatile space for hobbies or a home office. Enjoy peace of mind with secured underground parking included – a valuable asset year-round. Live the Haysboro Lifestyle. Nestled in this highly sought-after community, you're moments away from top-rated schools, beautiful parks (including the expansive South Glenmore Park), convenient shopping plazas, diverse dining options, and swift access to major routes like Glenmore Trail, Macleod Trail, and the efficient LRT system. Experience the perfect balance of suburban tranquility and urban accessibility. Priced competitively for its prime location, stunning views, and executive features, this condo represents a remarkable opportunity for owner-occupiers seeking a sophisticated lock-and-leave lifestyle. For the investor, this well-maintained unit in a perpetually desirable neighborhood promises strong rental appeal and portfolio potential. Don't let this opportunity pass you by. This Haysboro highrise gem combines views, space, and location into a compelling package. Book your private showing today – this exceptional unit won't last long! Ready to experience Haysboro living at its finest? Contact us now to schedule your viewing.
| COMMUNITY | Haysboro |
| PROPERTY TYPE | Apartment |
| BUILDING TYPE | High Rise (5+ stories) |
| STYLE | Single Level Unit |
| YEAR BUILT | 2010 |
| SQUARE FOOTAGE | 962 |
| BEDROOMS | 2 |
| BATHROOMS | 2.00 |
| BASEMENT | |
| AMENITIES | |
| APPLIANCES | Dishwasher, Dryer, Electric Stove, Microwave Hood Fan, Refrigerator, Washer, Window Coverings |
| COOLING | Central Air |
| FIREPLACE | N/A |
| FLOORING | Carpet, Tile |
| HEATING | Boiler, High Efficiency |
| LAUNDRY | In Unit |
| LOT FEATURES | |
| PARKING | Parkade, Underground |
| RESTRICTIONS | Board Approval |
| ROOF | |
| TITLE | Fee Simple |
| BROKER | Century 21 Bravo Realty |
| ROOMS | DIMENSIONS (m) | LEVEL |
|---|---|---|
| Entrance | 4`6" x 7`6" | Main |
| Dining Room | 7`7" x 8`1" | Main |
| Living Room | 11`3" x 17`8" | Main |
| Kitchen | 9`7" x 12`7" | Main |
| 4pc Bathroom | 4`10" x 12`0" | Main |
| Bedroom | 10`10" x 12`8" | Main |
| Bedroom - Primary | 10`8" x 11`5" | Main |
| 4pc Ensuite bath | 6`5" x 8`7" | Main |

