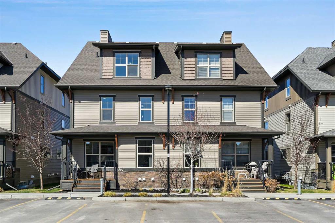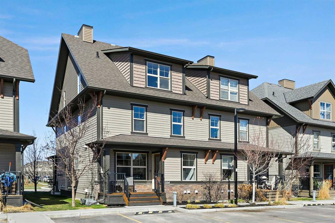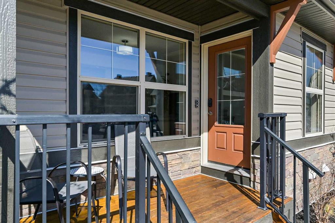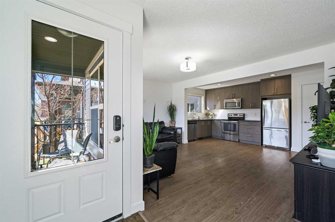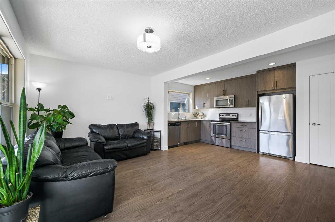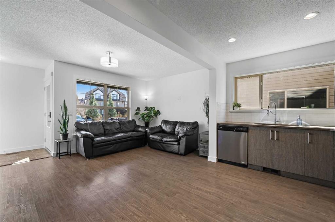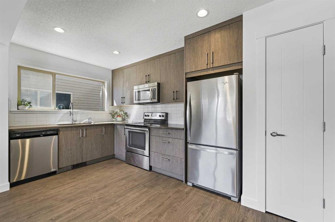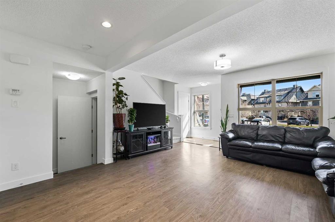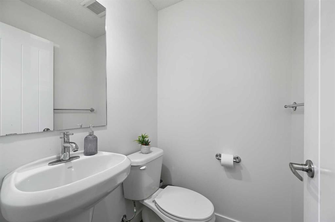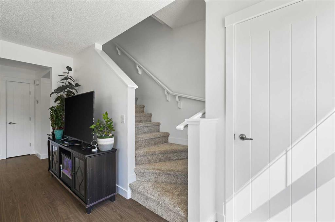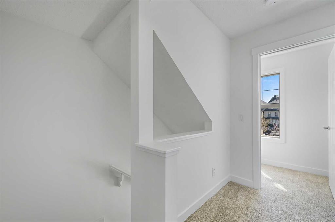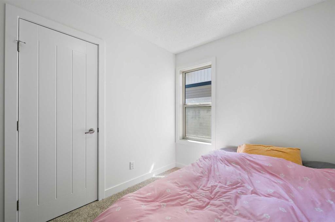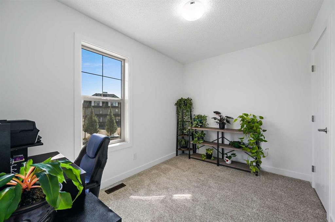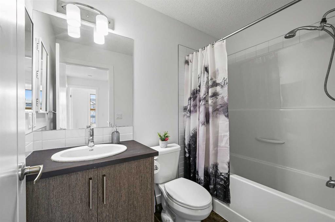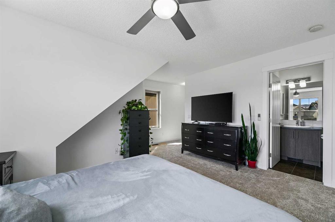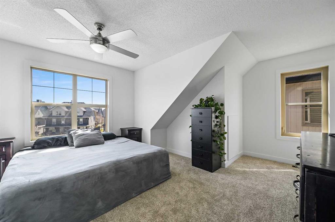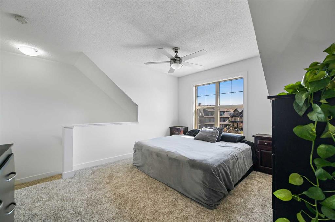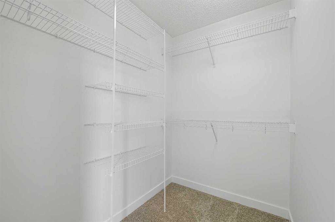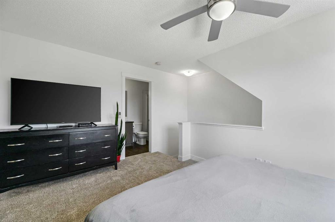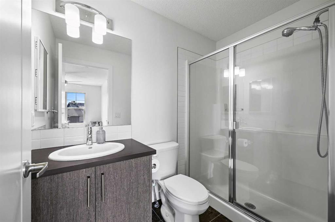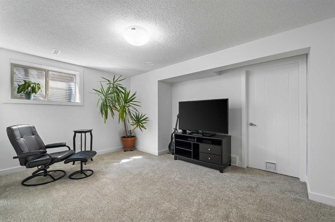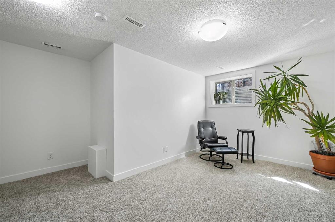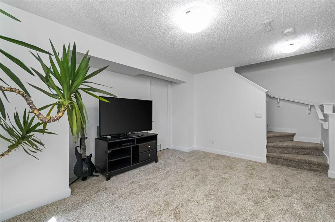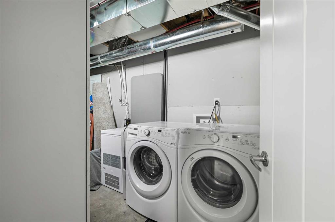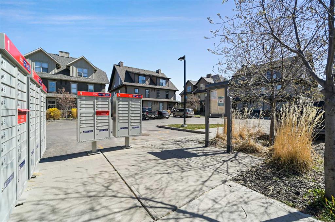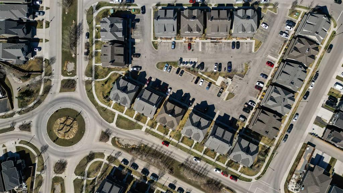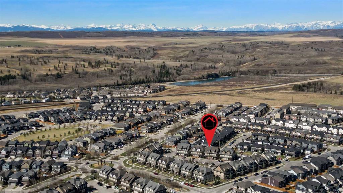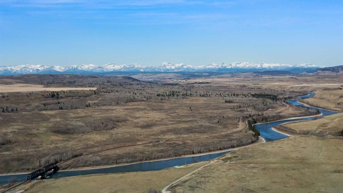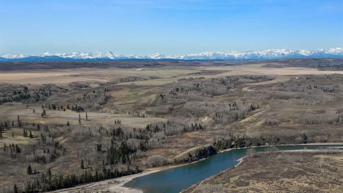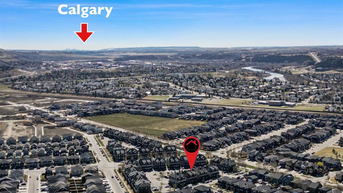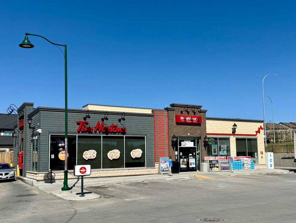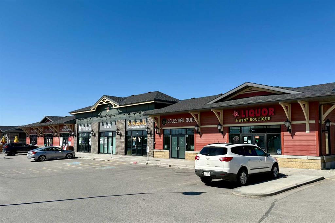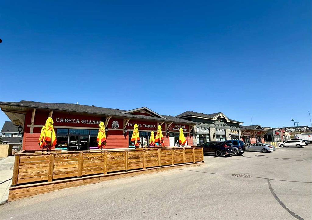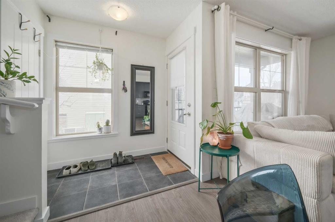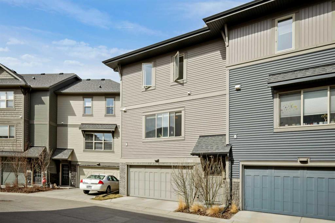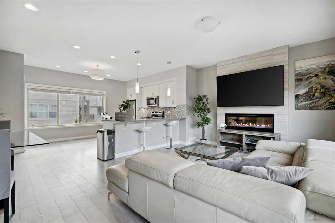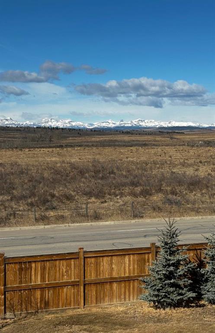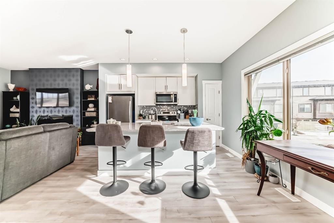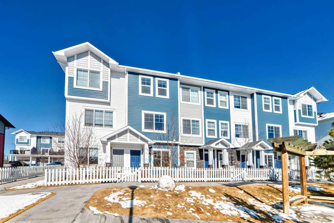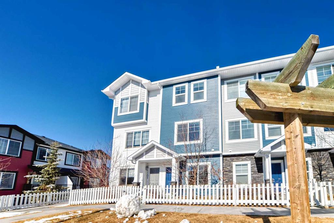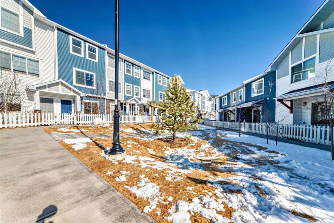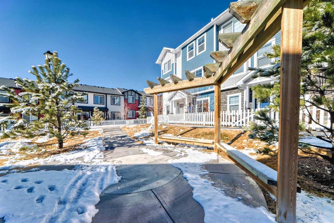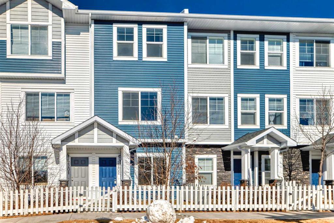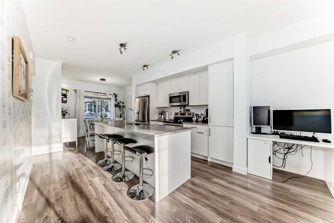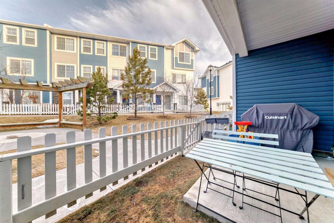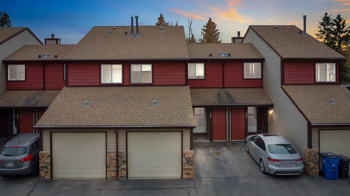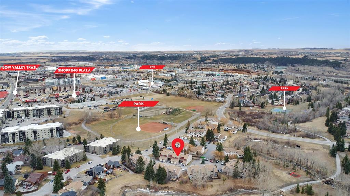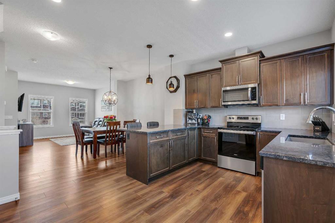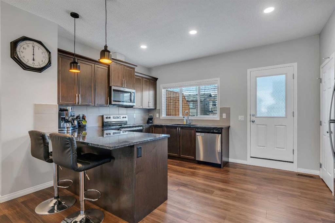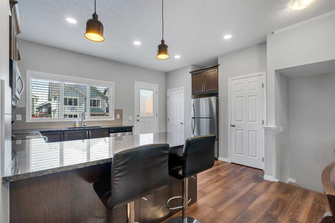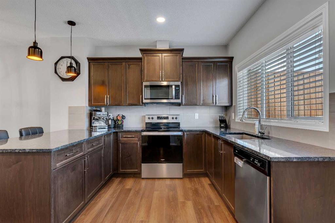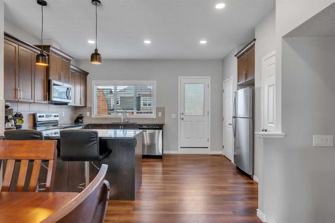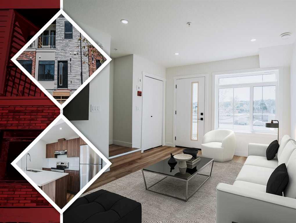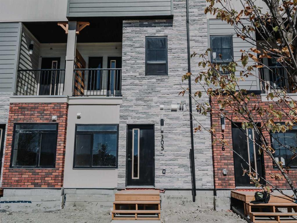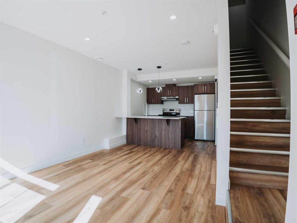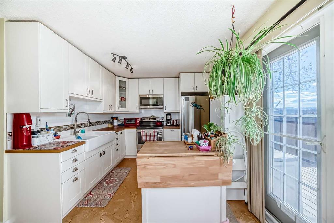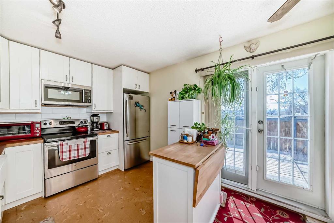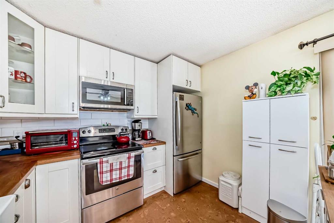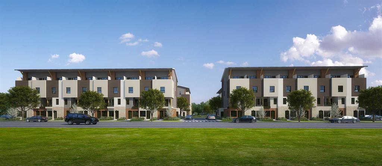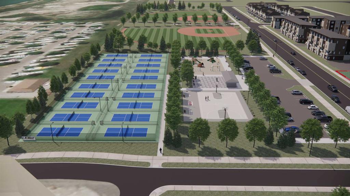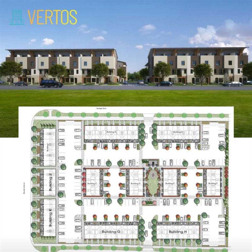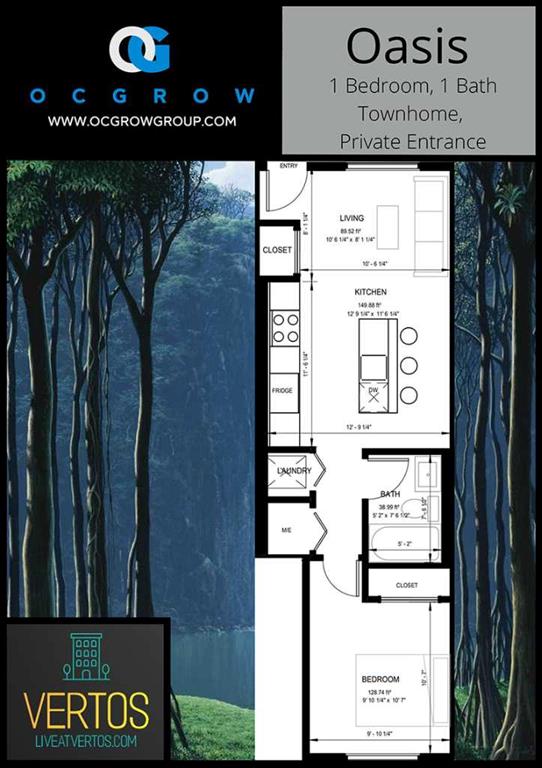1504, 50 Belgian Lane
Cochrane T4C 0Y5
MLS® Number: A2215030
$ 389,900
3
BEDROOMS
2 + 1
BATHROOMS
1,212
SQUARE FEET
2014
YEAR BUILT
A freshly renovated (i.e. new carpet with plush underlay, fresh professional paint on walls, doors, baseboards & casings throughout) 3-bedroom/3 bathroom end-unit ideally situated amongst Heartland’s many green spaces. Newly stained 5 ’x 10’ covered front sitting veranda leads into spacious foyer, open living room, functional kitchen with quartz counters/stainless steel appliances/large window over kitchen sink, dining area and powder room. Second level boasts 2 spacious bedrooms, full four-piece bathroom and computer desk nook. Upper level hosts a private master bedroom with substantial walk-in closet, sitting area and ensuite. Lower level is fully finished to include a large (11' x 15') family/media room, laundry and plenty of storage. Titled parking stall directly out front of home, with loads of additional parking on street. Located a mere blocks from the Bow River and its extensive pathway system, parks and all of Heartland's numerous amenities. Cochrane's quickest escape to the majestic Rocky Mountains and only 15 minutes from Calgary. Featuring smart doorbell/security camera/light switches/water-shut-off, this turn-key home is absolutely ideal for both Investors and first-time homebuyers alike. Book your private viewing today!
| COMMUNITY | Heartland |
| PROPERTY TYPE | Row/Townhouse |
| BUILDING TYPE | Four Plex |
| STYLE | 3 Storey |
| YEAR BUILT | 2014 |
| SQUARE FOOTAGE | 1,212 |
| BEDROOMS | 3 |
| BATHROOMS | 3.00 |
| BASEMENT | Finished, Full |
| AMENITIES | |
| APPLIANCES | Dishwasher, Dryer, Electric Stove, Microwave, Microwave Hood Fan, Refrigerator, Washer |
| COOLING | None |
| FIREPLACE | N/A |
| FLOORING | Carpet, Ceramic Tile, Laminate |
| HEATING | Forced Air |
| LAUNDRY | In Unit, Laundry Room, Lower Level |
| LOT FEATURES | Low Maintenance Landscape, Street Lighting |
| PARKING | Stall |
| RESTRICTIONS | Utility Right Of Way |
| ROOF | Asphalt Shingle |
| TITLE | Fee Simple |
| BROKER | RE/MAX House of Real Estate |
| ROOMS | DIMENSIONS (m) | LEVEL |
|---|---|---|
| Family Room | 11`2" x 14`11" | Lower |
| Laundry | 6`11" x 18`6" | Lower |
| Foyer | 3`9" x 6`8" | Main |
| Living/Dining Room Combination | 10`0" x 15`6" | Main |
| Kitchen | 7`10" x 14`3" | Main |
| 2pc Bathroom | 4`3" x 4`5" | Main |
| Bedroom | 7`11" x 10`9" | Second |
| Bedroom | 7`11" x 10`9" | Second |
| 4pc Bathroom | 4`11" x 7`10" | Second |
| Walk-In Closet | 4`11" x 6`5" | Third |
| Bedroom - Primary | 9`6" x 13`8" | Third |
| 3pc Ensuite bath | 4`10" x 7`10" | Third |

