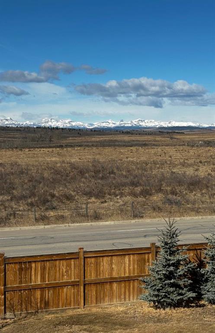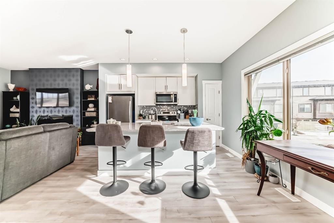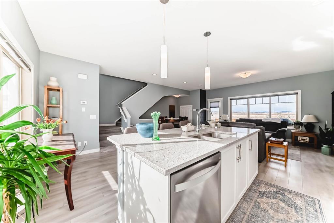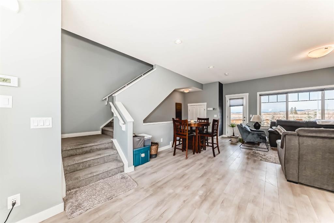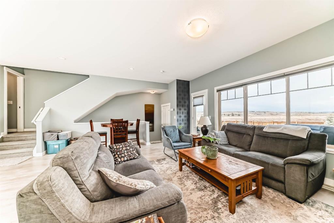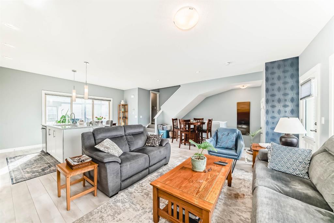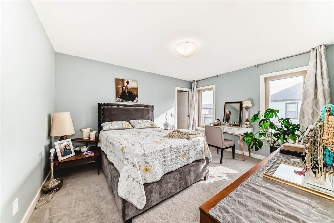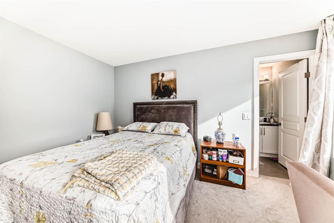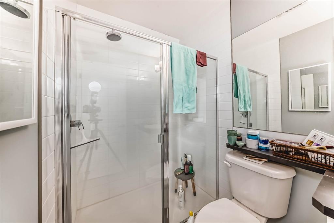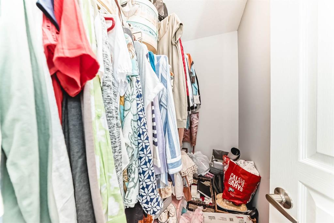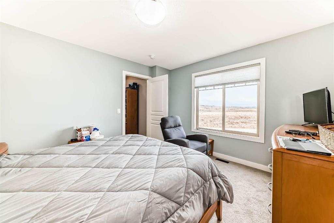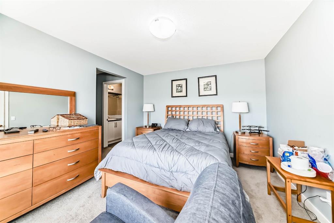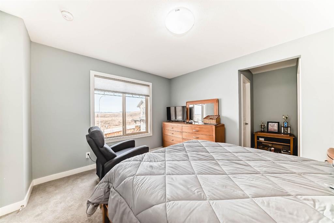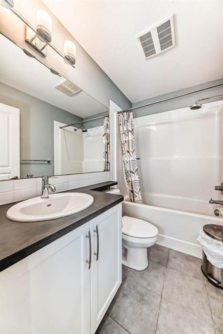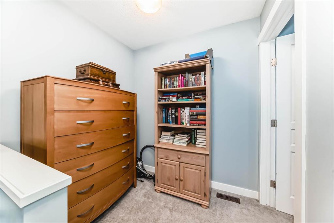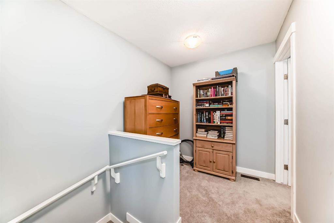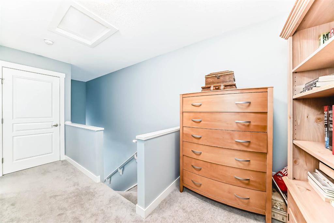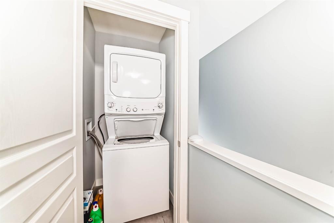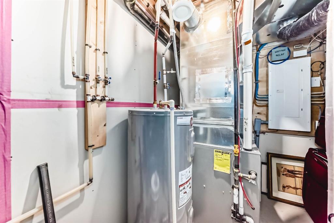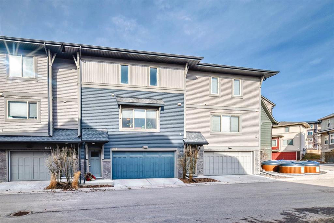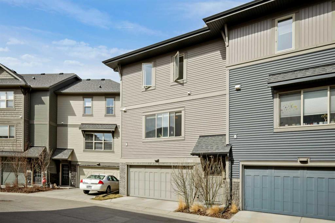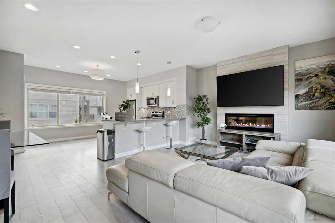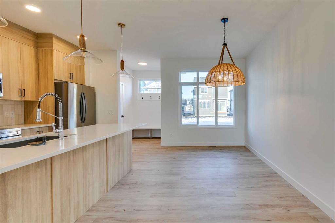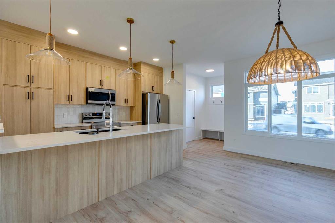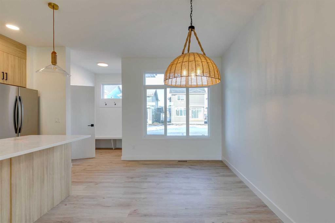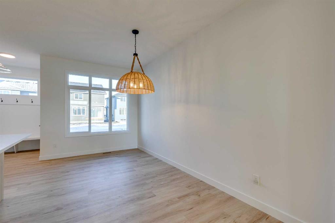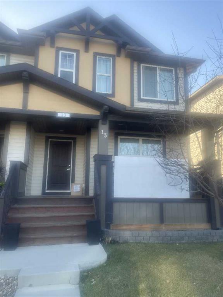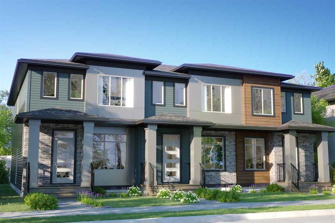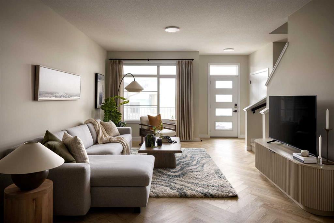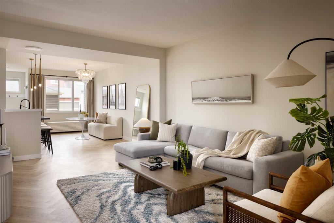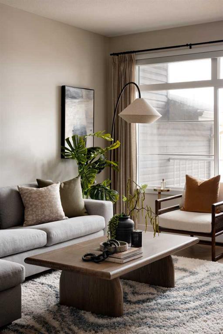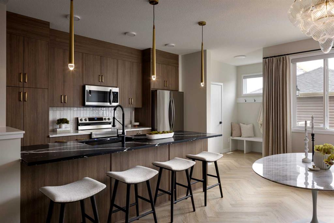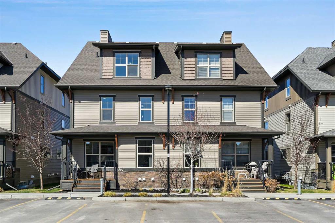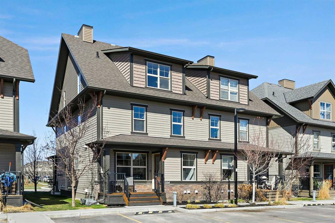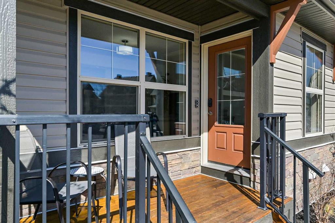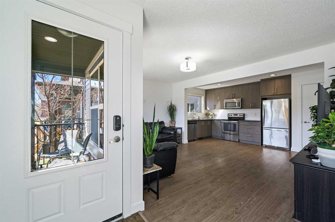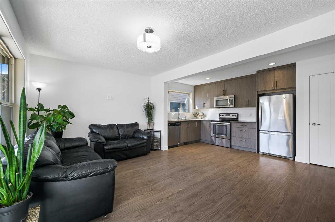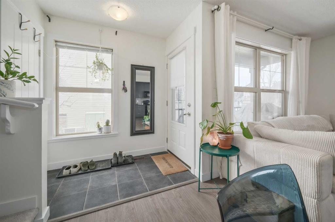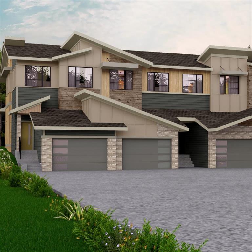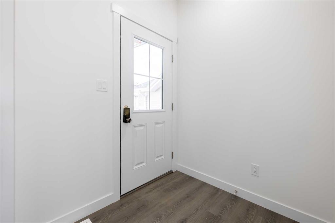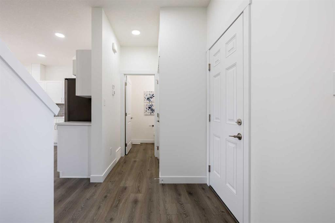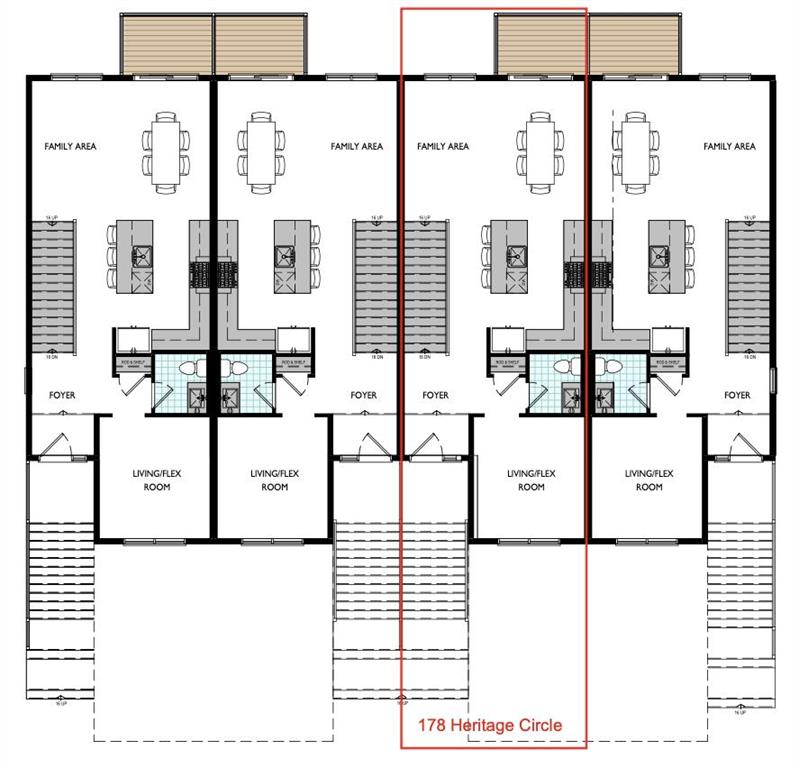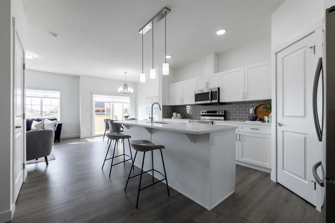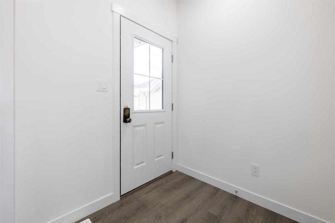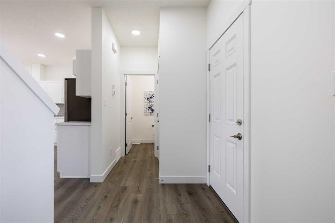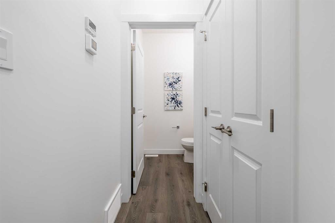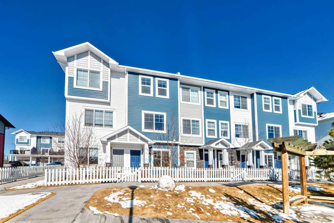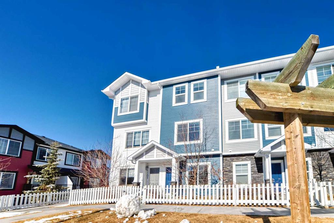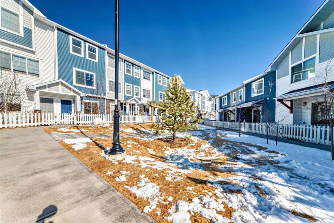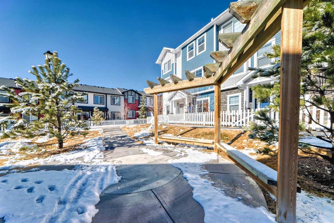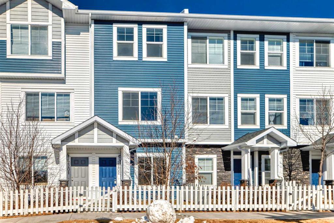1605, 32 Horseshoe Crescent
Cochrane t4c 2p4
MLS® Number: A2204806
$ 462,999
2
BEDROOMS
2 + 1
BATHROOMS
1,344
SQUARE FEET
2018
YEAR BUILT
PRICE REDUCTION!! This charming townhouse located on the edge of town offers unobstructed views of the beautiful Rocky Mountains from your living room AND your bedroom. Start every morning sitting in the privacy of your back deck enjoying your coffee, or cozying up by the fireplace in the cold months, with a "million dollar view" like that! Walking distance to plenty of amenities, playgrounds, and walking paths! Only minutes away to the river and you can enjoy the nature and wildlife so close to your backyard! The open concept living space is bright and light with plenty of natural sunlight throughout the home. Features a DOUBLE ATTACHED GARAGE! Two large bedrooms are featured upstairs, both with walk-in closets and ensuite bathrooms. A separate flex room and laundry space upstairs add to the convenience of townhome living! Plus, you will never need to mow your lawn or shovel the snow again, in this desirable complex!!
| COMMUNITY | Heartland |
| PROPERTY TYPE | Row/Townhouse |
| BUILDING TYPE | Four Plex |
| STYLE | 2 Storey |
| YEAR BUILT | 2018 |
| SQUARE FOOTAGE | 1,344 |
| BEDROOMS | 2 |
| BATHROOMS | 3.00 |
| BASEMENT | None |
| AMENITIES | |
| APPLIANCES | Dishwasher, Electric Stove, Refrigerator, Washer/Dryer |
| COOLING | None |
| FIREPLACE | Electric |
| FLOORING | Carpet, Vinyl |
| HEATING | Forced Air |
| LAUNDRY | Upper Level |
| LOT FEATURES | Views |
| PARKING | Double Garage Attached |
| RESTRICTIONS | None Known |
| ROOF | Asphalt Shingle |
| TITLE | Fee Simple |
| BROKER | First Place Realty |
| ROOMS | DIMENSIONS (m) | LEVEL |
|---|---|---|
| Furnace/Utility Room | 8`3" x 4`8" | Basement |
| 2pc Bathroom | 5`6" x 3`5" | Main |
| Kitchen | 13`2" x 9`2" | Main |
| Pantry | 2`2" x 1`10" | Main |
| Dining Room | 13`2" x 11`0" | Main |
| Living Room | 17`7" x 11`11" | Main |
| Entrance | 4`5" x 3`9" | Main |
| Balcony | 15`1" x 6`0" | Main |
| Bedroom - Primary | 11`6" x 13`8" | Second |
| Walk-In Closet | 7`0" x 6`2" | Second |
| 3pc Ensuite bath | 7`11" x 4`11" | Second |
| Bedroom | 12`11" x 11`5" | Second |
| Flex Space | 7`0" x 5`5" | Second |
| Laundry | 3`3" x 3`5" | Second |
| Walk-In Closet | 4`9" x 5`0" | Second |
| 4pc Bathroom | 7`11" x 4`11" | Second |
| Entrance | 8`2" x 4`7" | Second |

