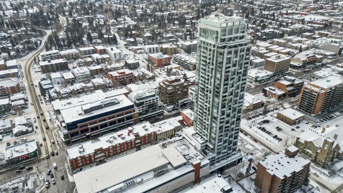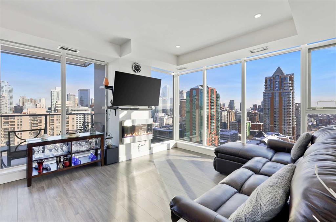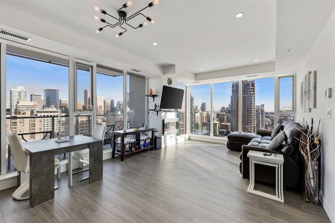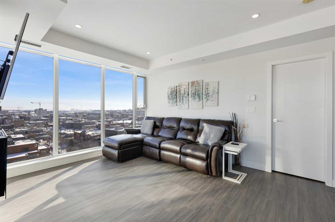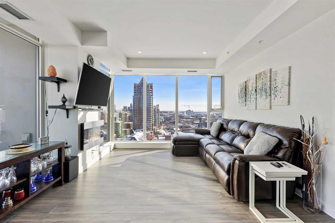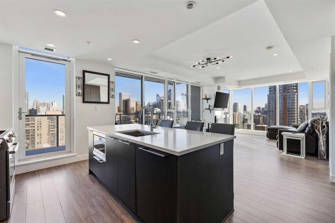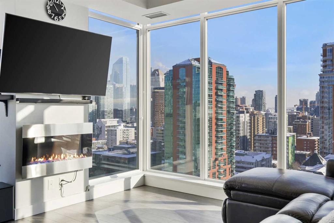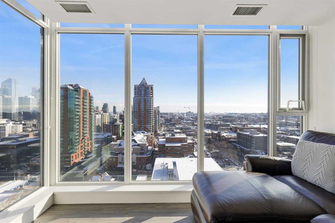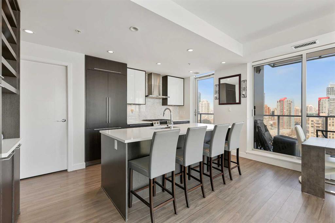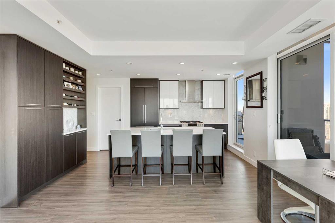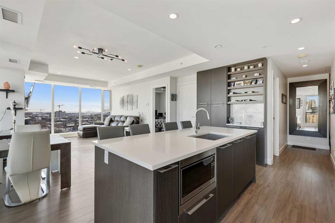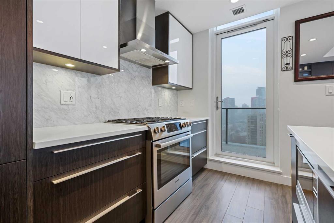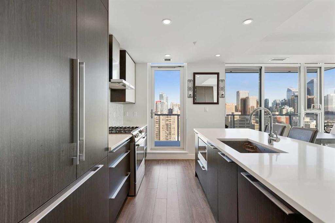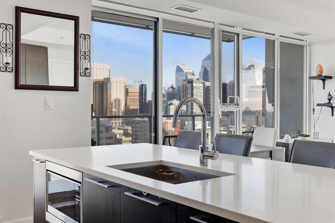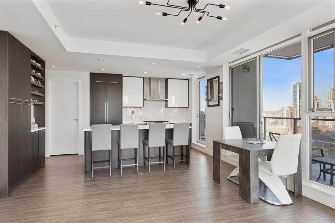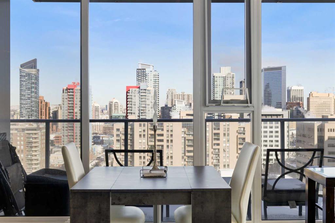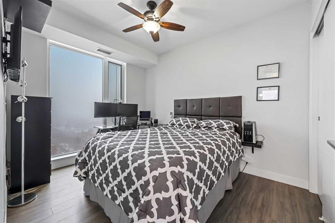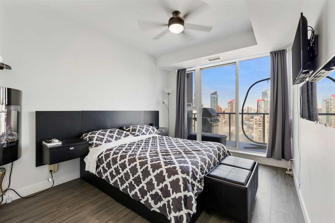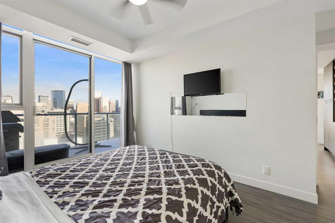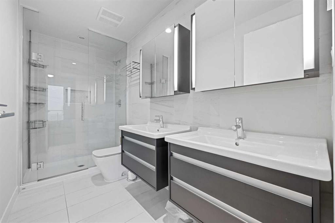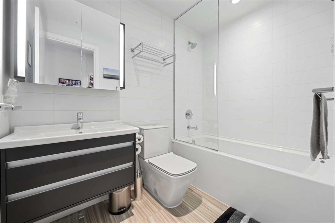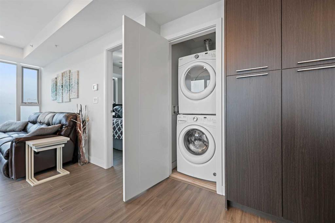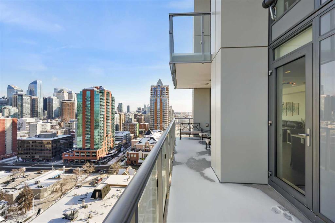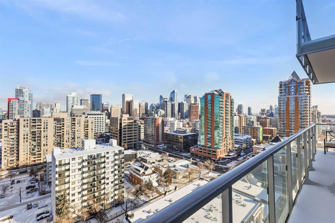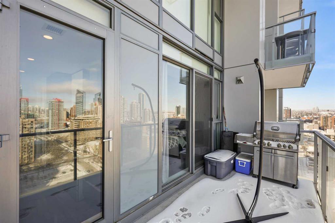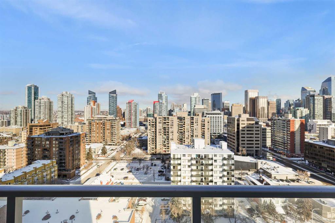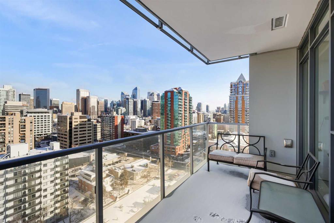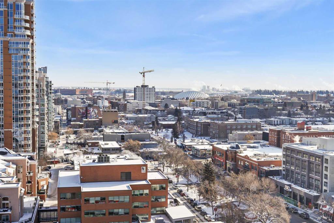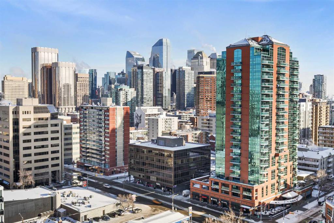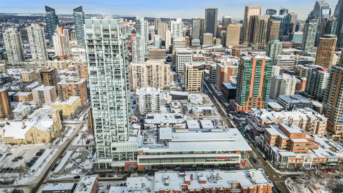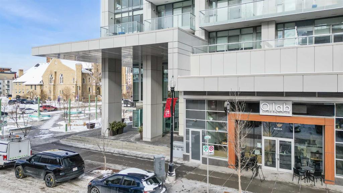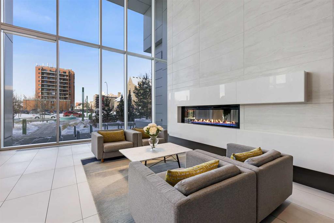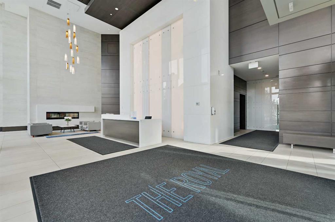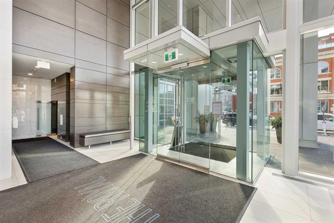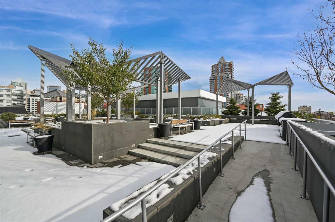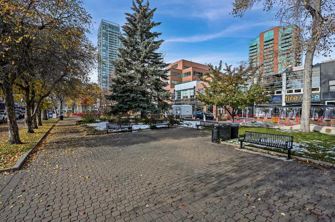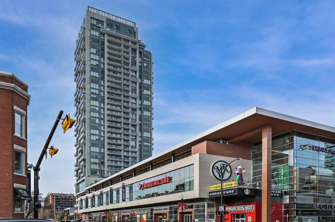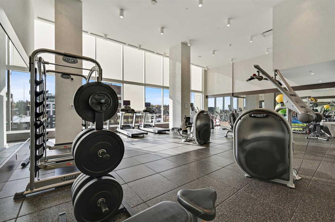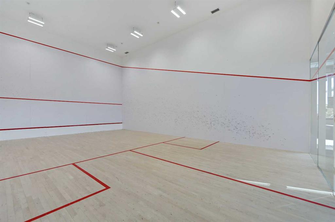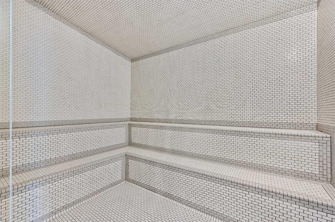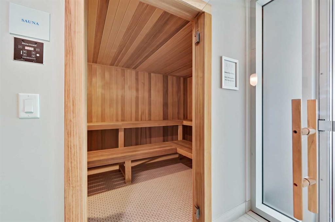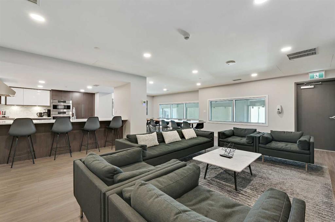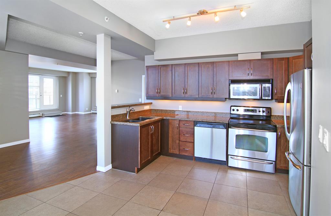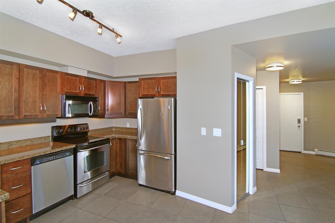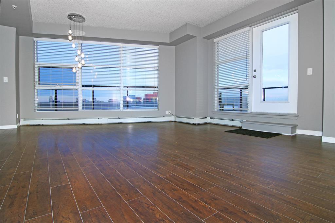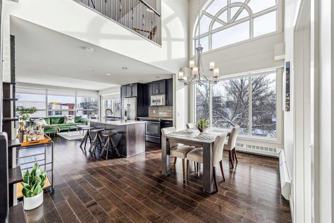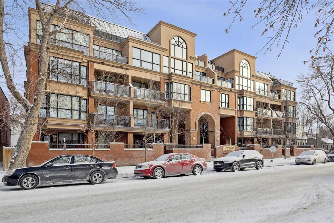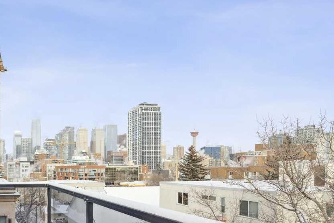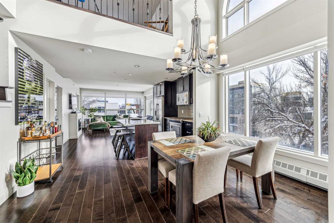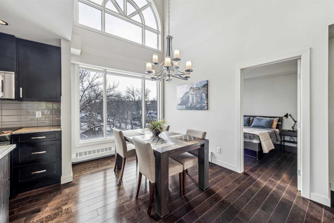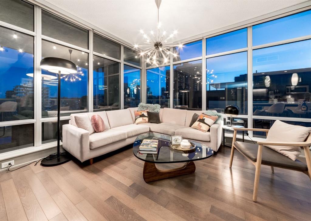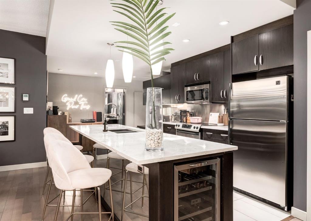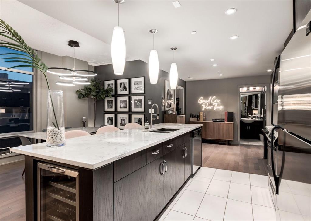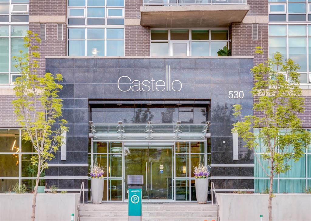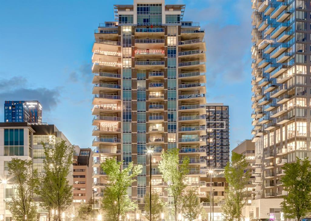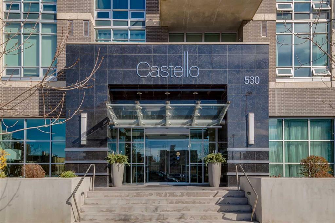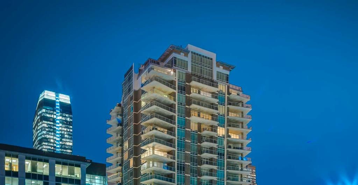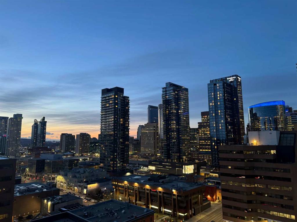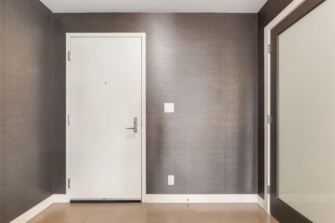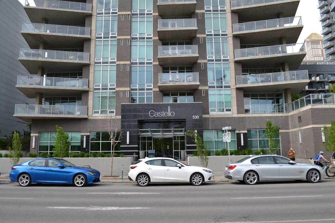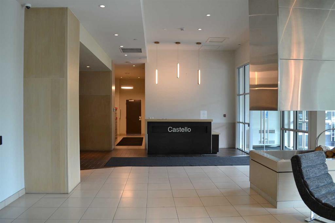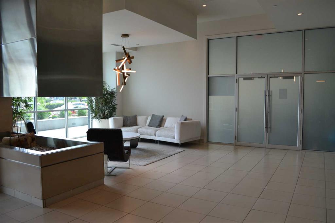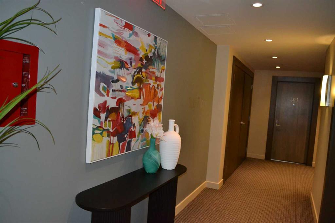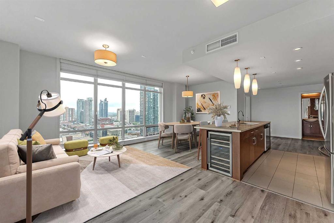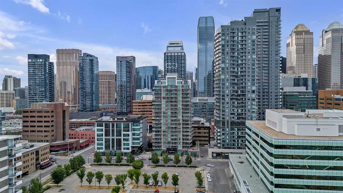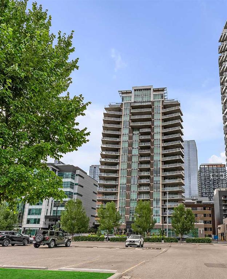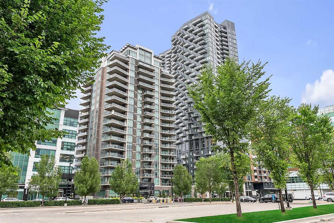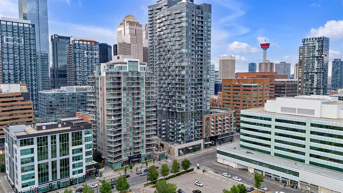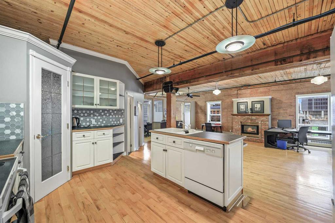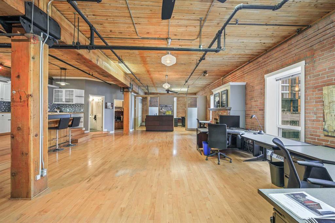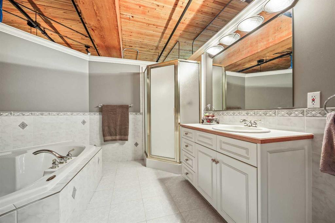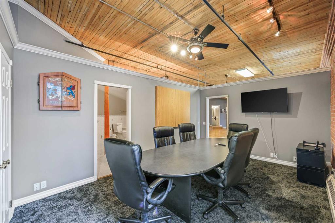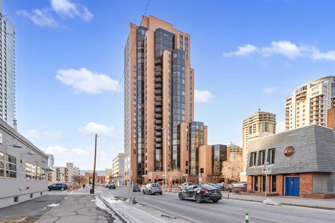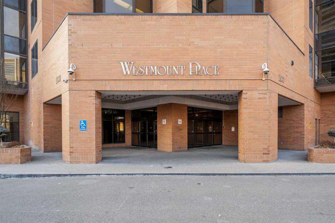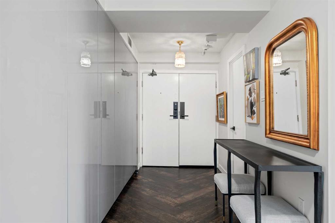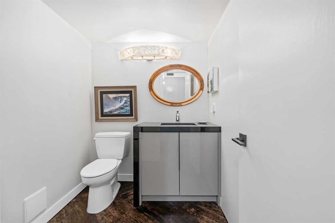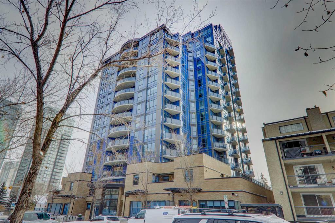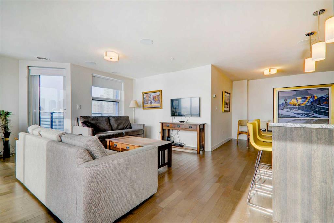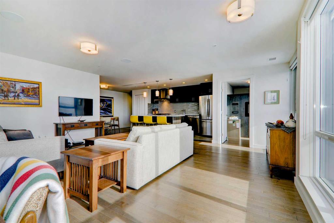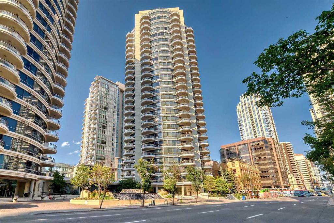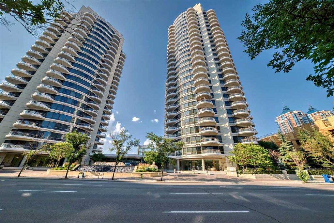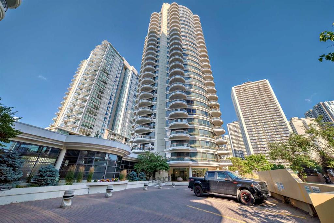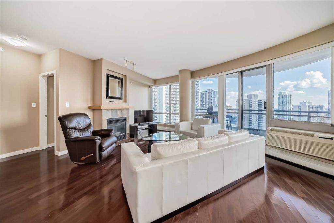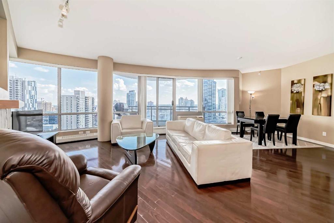1503, 930 16 Avenue SW
Calgary T2R 1C2
MLS® Number: A2190188
$ 715,000
2
BEDROOMS
2 + 0
BATHROOMS
907
SQUARE FEET
2019
YEAR BUILT
Welcome to luxury living at The Royal, one of Calgary’s premier Beltline district condo buildings by BOSA! Located on the 15th floor, this contemporary residence offers spectacular skyline views. Step inside to discover elevated urban living in this 2-bedroom 2-bath corner unit, featuring wide-plank hardwood floors, in-floor heating, and floor-to-ceiling windows that flood the space with natural light. The gourmet kitchen is outfitted with high-end Bosch and Thermador appliances, a gas range, quartz countertops, and sleek cabinetry with ample storage. Unwind in your elegant spa-inspired bathroom with low-flow fixtures and premium finishes. Additional conveniences include in-suite laundry, central air conditioning, a private storage unit, and a heated underground parking stall. As a resident of The Royal, you’ll enjoy exclusive access to Club Royal, featuring a state-of-the-art fitness center, squash court, sauna, steam room, social lounge, and an expansive outdoor patio with BBQs—all complemented by 24-hour concierge and security for ultimate peace of mind. Located just one block from vibrant 17th Avenue, you’re steps from Calgary’s best restaurants, boutiques, and nightlife. With SaveOn Foods and Canadian Tire Express right next door and Tomkins Park, you’ll experience the perfect blend of convenience, luxury, and style. Don’t miss this opportunity to own in one of Calgary’s most sought-after buildings—schedule your private viewing today!
| COMMUNITY | Beltline |
| PROPERTY TYPE | Apartment |
| BUILDING TYPE | High Rise (5+ stories) |
| STYLE | High-Rise (5+) |
| YEAR BUILT | 2019 |
| SQUARE FOOTAGE | 907 |
| BEDROOMS | 2 |
| BATHROOMS | 2.00 |
| BASEMENT | |
| AMENITIES | |
| APPLIANCES | Dishwasher, Gas Oven, Microwave, Range Hood, Refrigerator, Washer/Dryer, Window Coverings |
| COOLING | Central Air |
| FIREPLACE | N/A |
| FLOORING | Ceramic Tile, Laminate |
| HEATING | Fan Coil, Natural Gas |
| LAUNDRY | In Unit |
| LOT FEATURES | |
| PARKING | Parkade, Underground |
| RESTRICTIONS | Easement Registered On Title, Restrictive Covenant, Utility Right Of Way |
| ROOF | |
| TITLE | Fee Simple |
| BROKER | Century 21 Bamber Realty LTD. |
| ROOMS | DIMENSIONS (m) | LEVEL |
|---|---|---|
| Living Room | 13`5" x 11`8" | Main |
| Kitchen | 14`6" x 10`7" | Main |
| Dining Room | 8`3" x 8`3" | Main |
| Bedroom - Primary | 12`10" x 10`0" | Main |
| Walk-In Closet | 6`7" x 4`9" | Main |
| 4pc Ensuite bath | 11`3" x 4`11" | Main |
| Bedroom | 11`11" x 9`2" | Main |
| Foyer | 6`2" x 4`3" | Main |
| Laundry | 3`1" x 2`11" | Main |
| 4pc Bathroom | 8`0" x 5`4" | Main |
| Balcony | 33`0" x 6`7" | Main |

