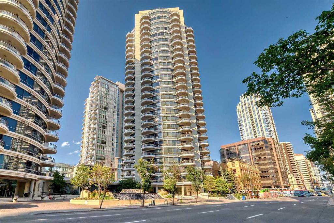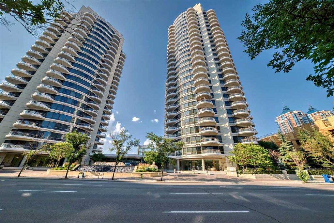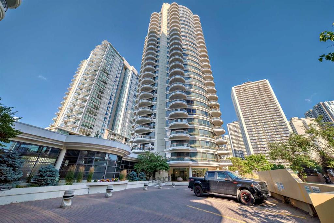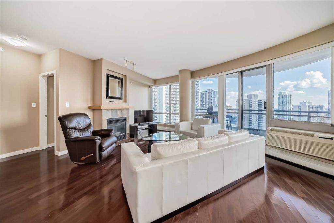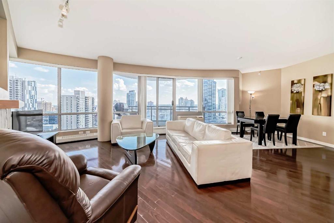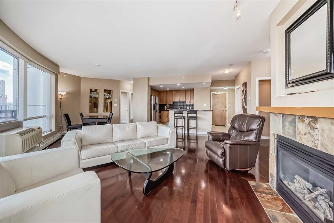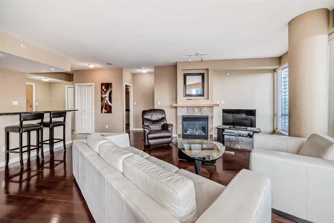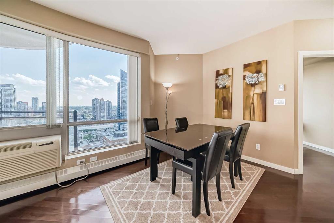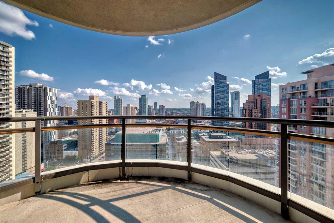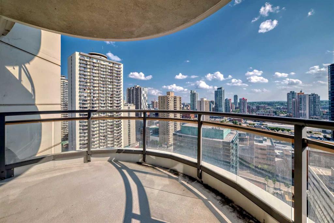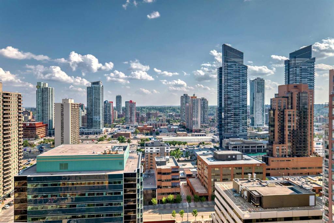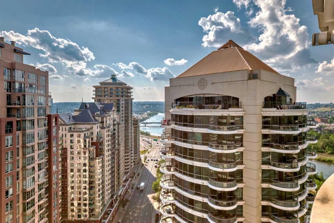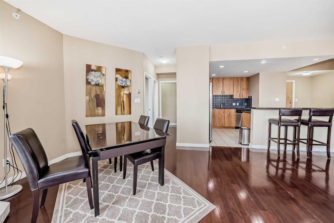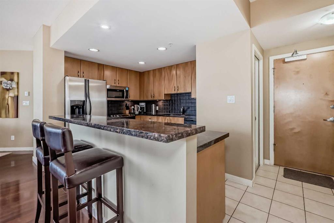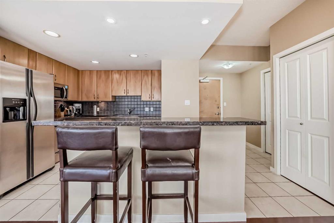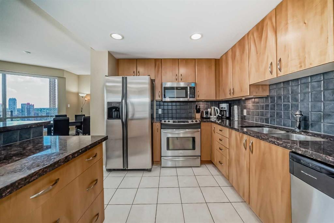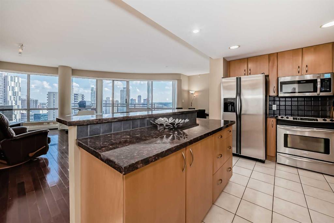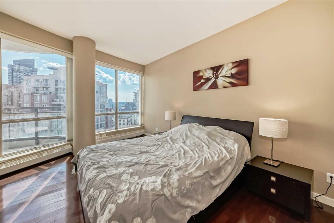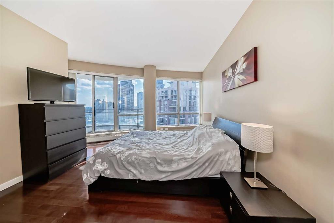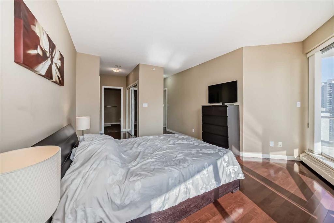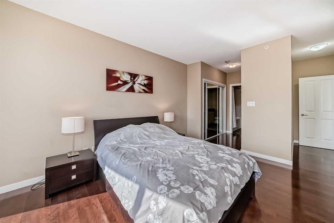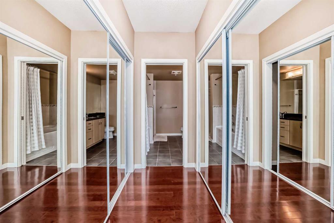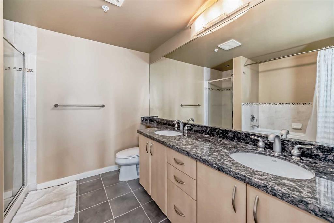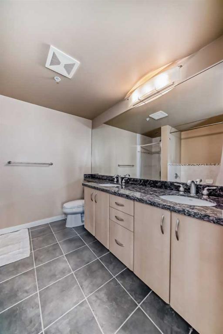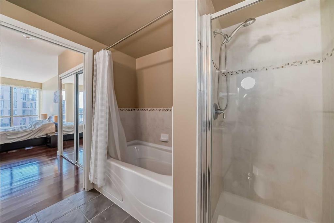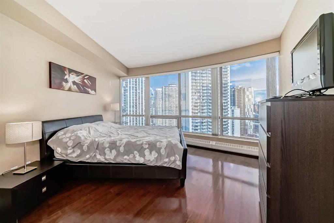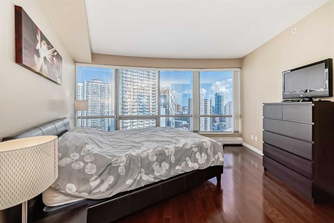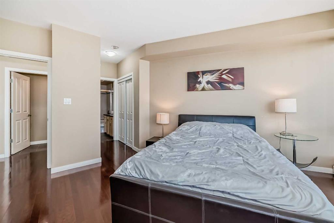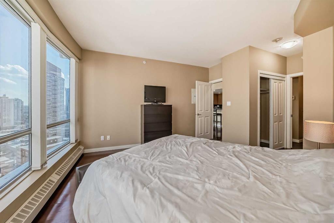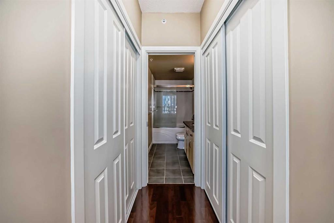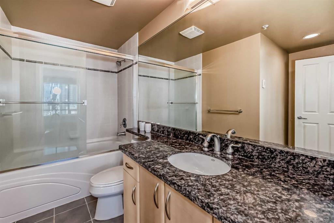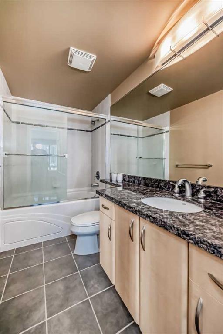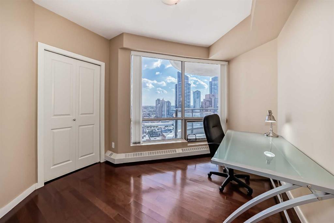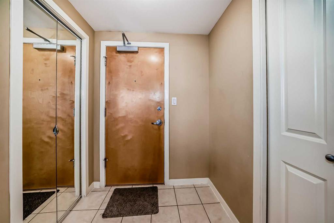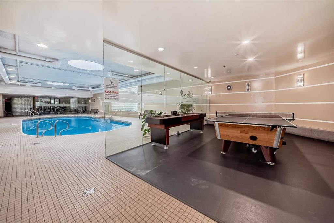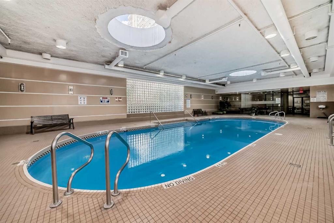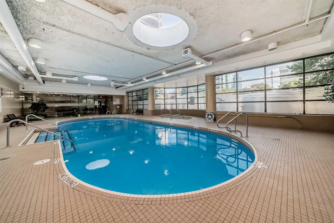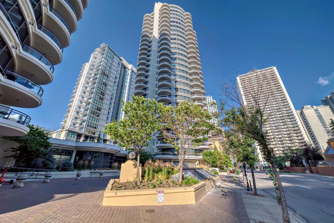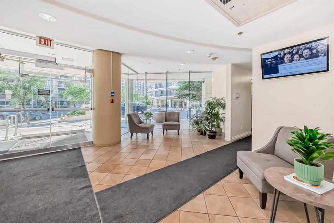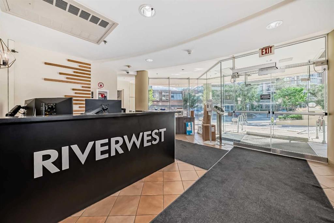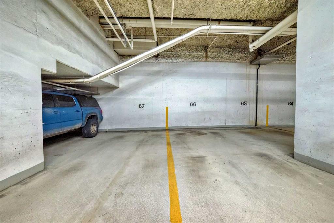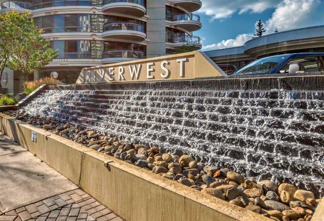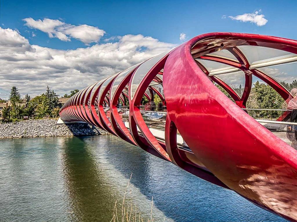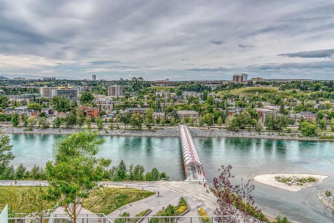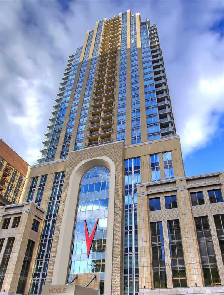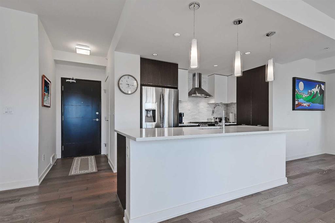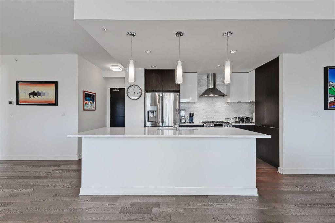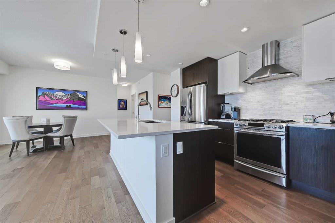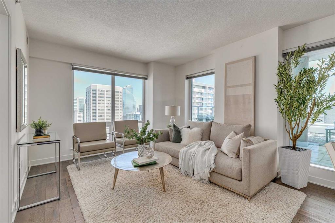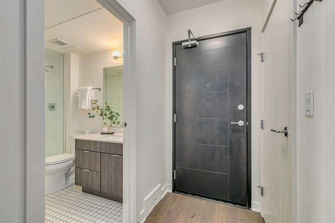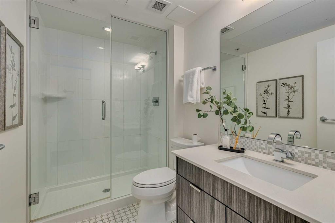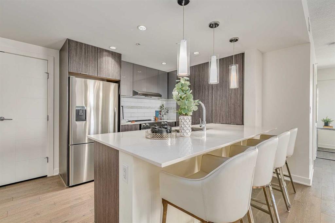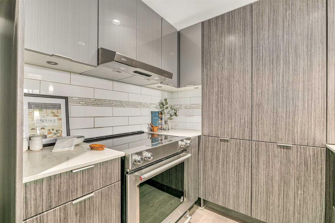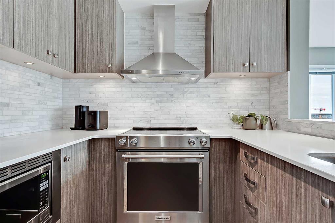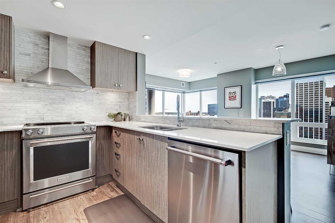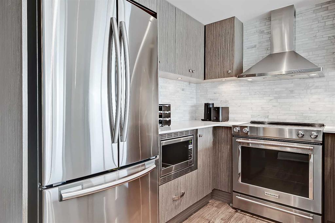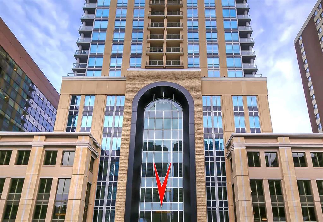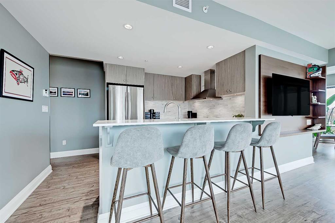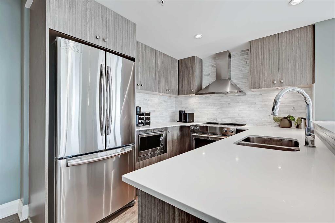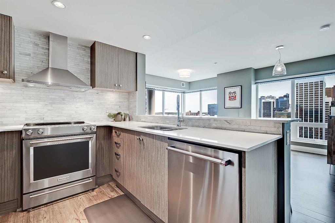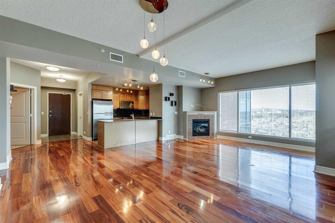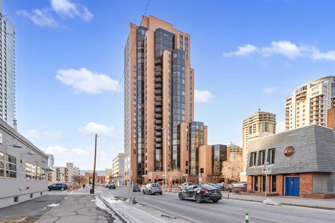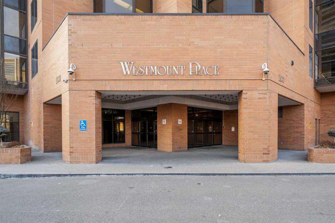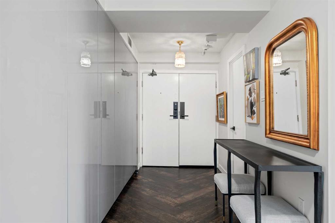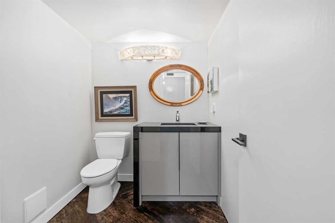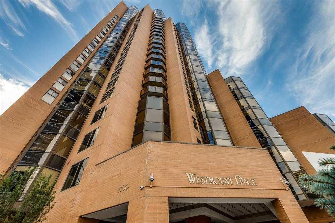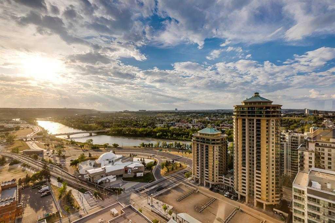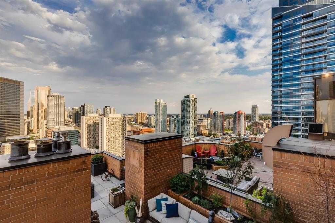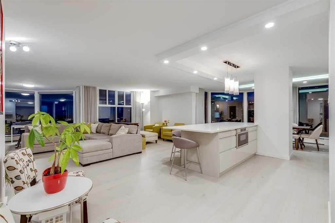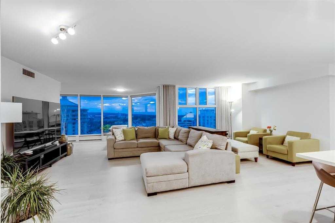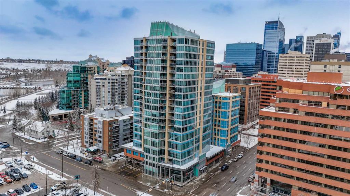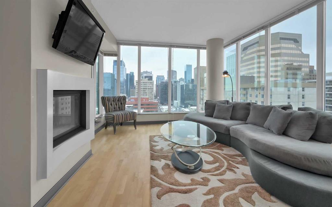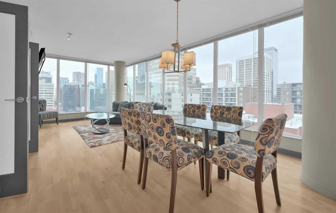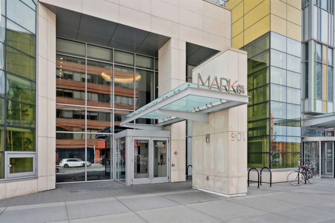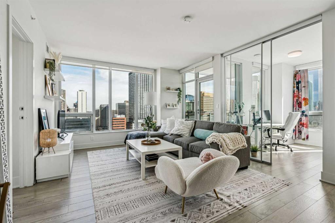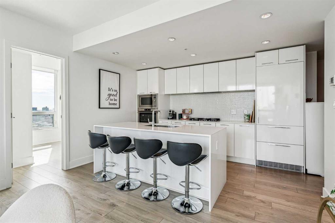2302, 1078 6 Avenue SW
Calgary T2P 5N6
MLS® Number: A2188117
$ 628,000
2
BEDROOMS
2 + 0
BATHROOMS
1,403
SQUARE FEET
2004
YEAR BUILT
Downtown living at its best! Come checkout this spacious 1400 sq/ft+ 2 Bedroom plus Office in one of the best managed buildings on the West Side of Downtown. Built by award winning Canadian developer BOSA this is what city living should look like. Just steps from the Elbow River, Downtown, Transit, Princes Island Park, Eau Claire, and Kensington you will not want for a better location for your urban Calgary home. Spacious is the name of the game as the oversized bedrooms complete with extra walk-through closets and ensuites are something you'll come to enjoy and not want for more. Don't miss out on the Home Office complete with Glass entry for light and privacy a rare find indeed. Hardwood and Ceramic floors throughout, Granite Counters and Stainless Steel appliances, are stylish and easy to maintain. The Living Room and Formal Dining Room give you a great space to entertain while still having a cozy eat up Island for the breakfast rush! If the inside isn't already awesome enough for you then just take a look outside! Be dazzled by the wall of Calgary South facing views from the floor to ceiling windows and doors. Step out onto 1 of the 2 Balconies and take hold of the River and Mountains nestled at your feet. Views from every aspect will have you gazing out over this Wonderful City we call home day and night! The building amenities are not to be missed as the Recreation Centre is a complete Gym, Pool and Spa complete with games area so you can cancel that Gym membership! Side by Side parking stalls and underground storage locker complete this urban Dwelling that you have to come and check out! Book in a showing today you will be glad you did!
| COMMUNITY | Downtown West End |
| PROPERTY TYPE | Apartment |
| BUILDING TYPE | High Rise (5+ stories) |
| STYLE | High-Rise (5+) |
| YEAR BUILT | 2004 |
| SQUARE FOOTAGE | 1,403 |
| BEDROOMS | 2 |
| BATHROOMS | 2.00 |
| BASEMENT | |
| AMENITIES | |
| APPLIANCES | Dishwasher, Electric Range, Microwave Hood Fan, Refrigerator, Washer/Dryer |
| COOLING | Partial, Rough-In |
| FIREPLACE | Family Room, Gas, Mantle |
| FLOORING | Ceramic Tile, Hardwood |
| HEATING | Boiler, Natural Gas |
| LAUNDRY | Main Level |
| LOT FEATURES | City Lot, Low Maintenance Landscape, Street Lighting |
| PARKING | Underground |
| RESTRICTIONS | Pet Restrictions or Board approval Required |
| ROOF | Metal |
| TITLE | Fee Simple |
| BROKER | CIR Realty |
| ROOMS | DIMENSIONS (m) | LEVEL |
|---|---|---|
| Bedroom - Primary | 17`4" x 11`9" | Main |
| Bedroom | 15`7" x 12`8" | Main |
| Den | 14`3" x 10`2" | Main |
| Kitchen | 12`3" x 10`4" | Main |
| Dining Room | 9`8" x 8`10" | Main |
| Living Room | 19`6" x 14`2" | Main |
| 4pc Bathroom | 9`9" x 4`11" | Main |
| 5pc Ensuite bath | 8`11" x 8`5" | Main |
| Pantry | 5`2" x 3`0" | Main |
| Balcony | 13`10" x 7`3" | Main |
| Balcony | 14`2" x 7`4" | Main |

