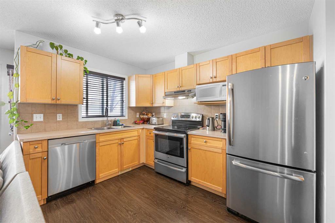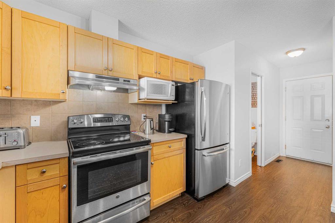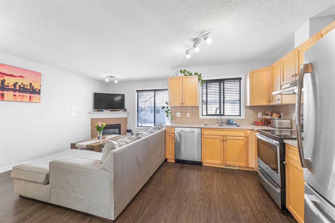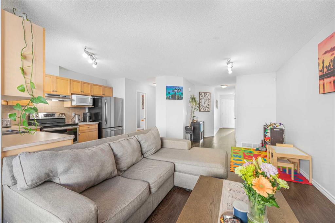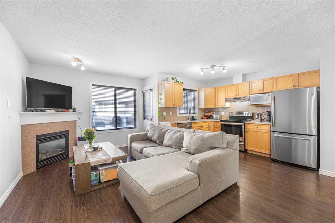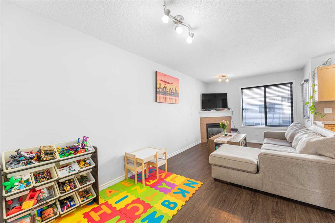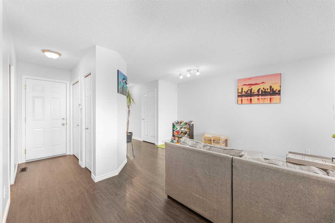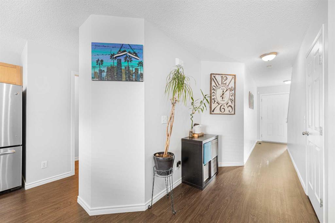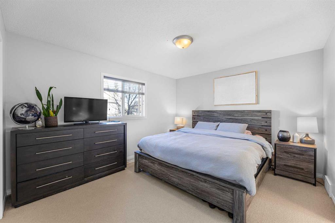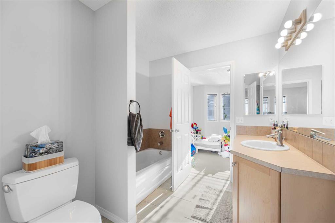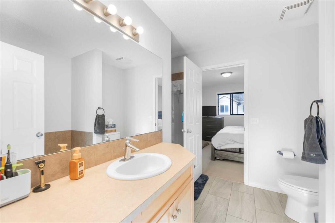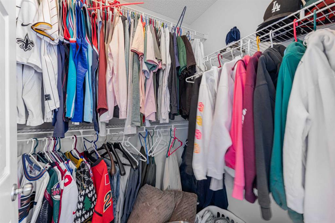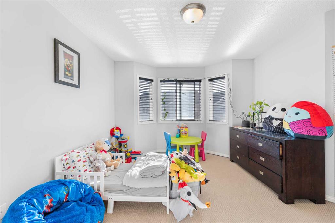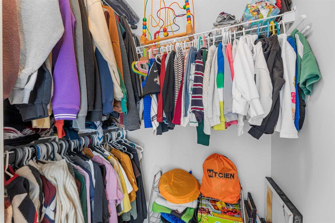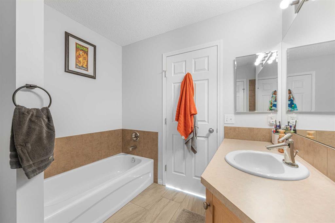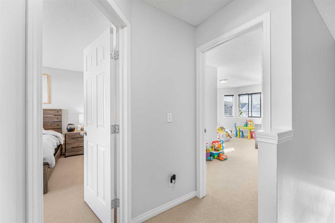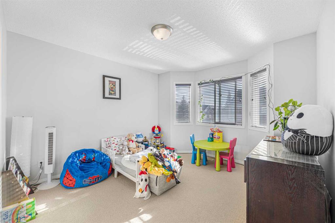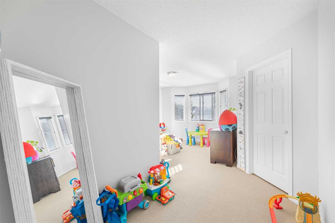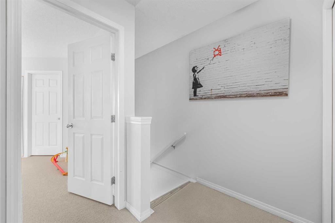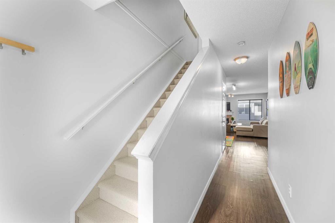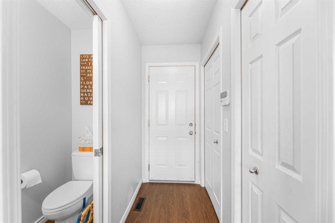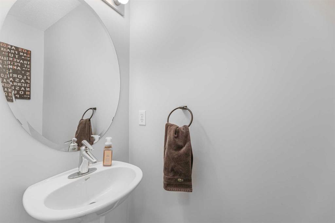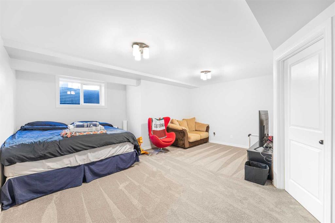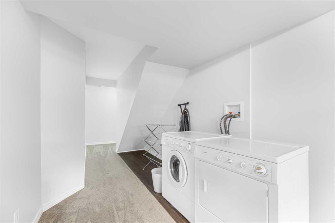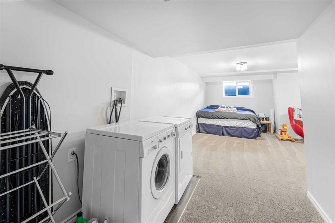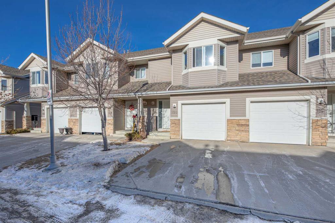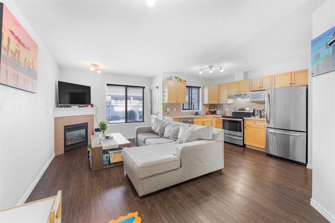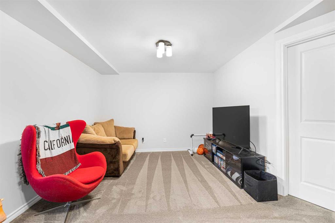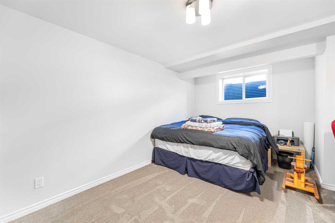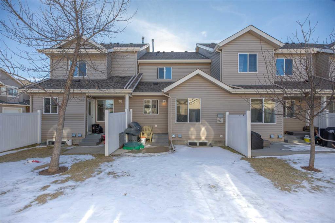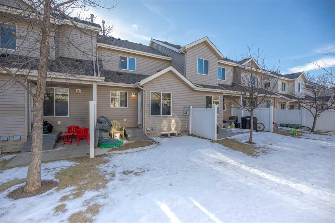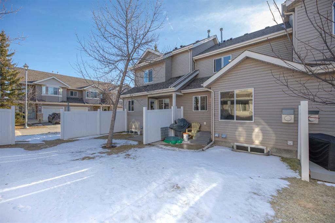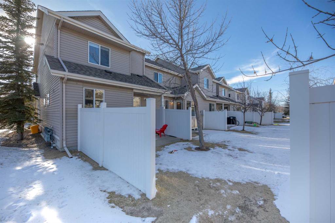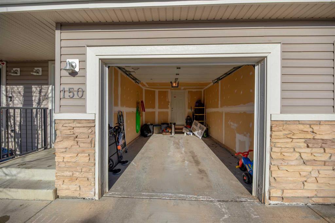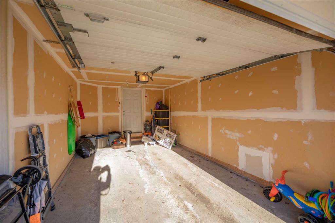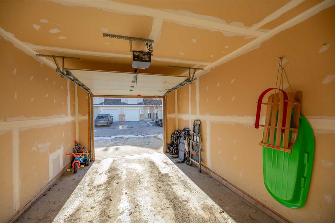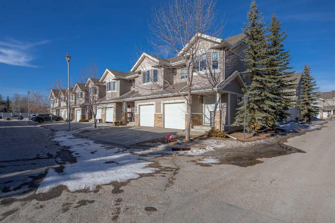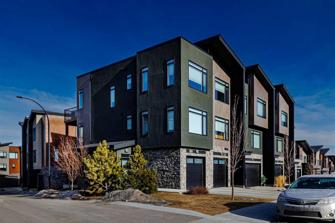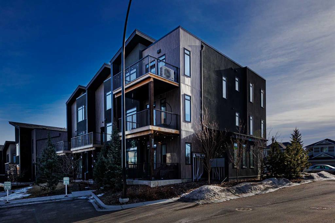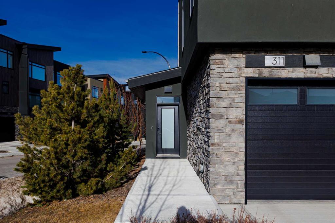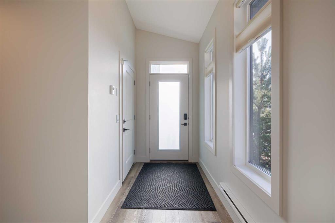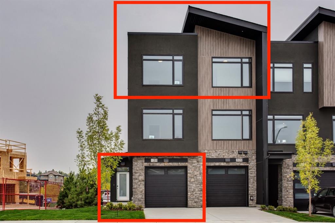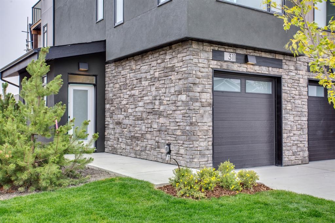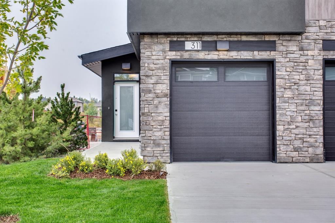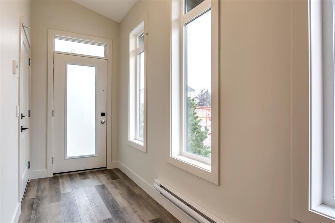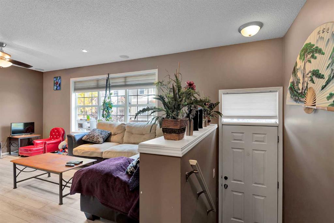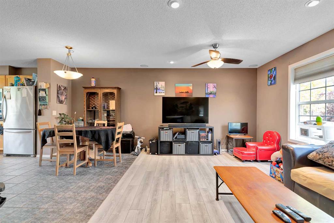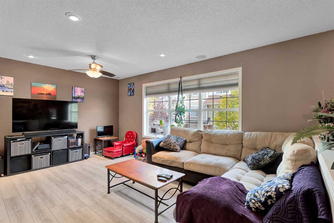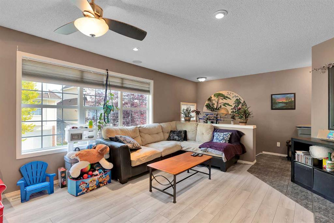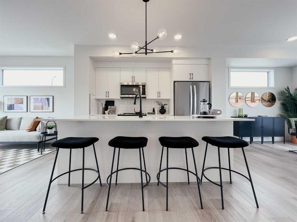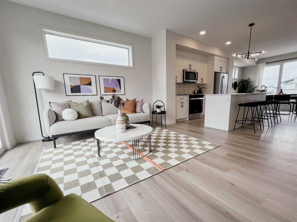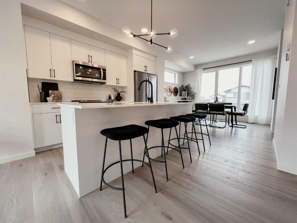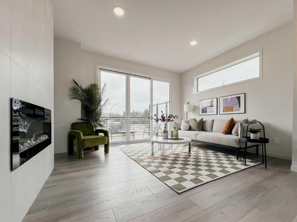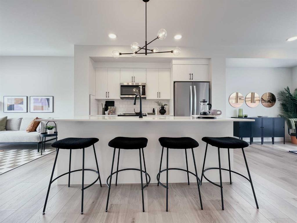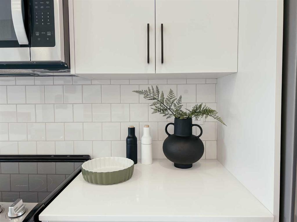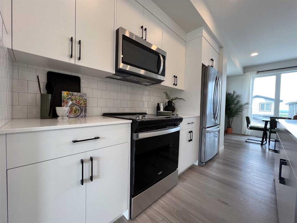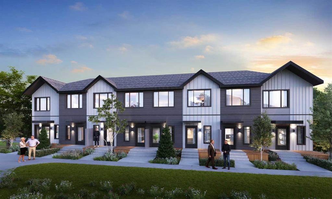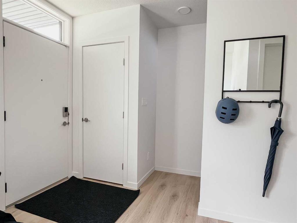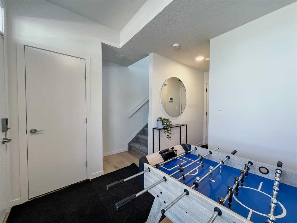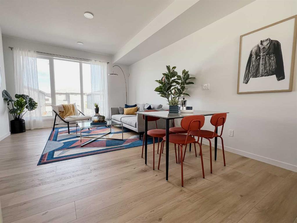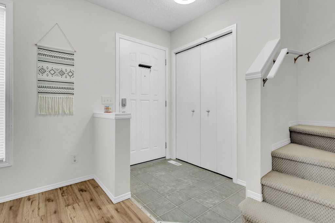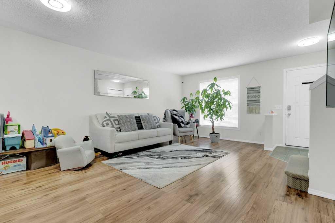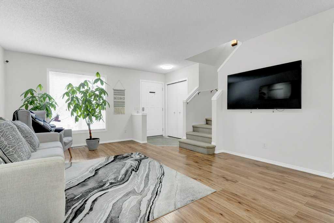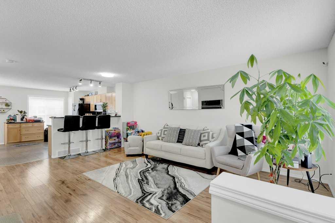150 Royal Oak Gardens NW
Calgary T3G 5S5
MLS® Number: A2190895
$ 439,900
2
BEDROOMS
1 + 1
BATHROOMS
2004
YEAR BUILT
Welcome to Royal Cascade in Royal Oak, a perfect place to enjoy all that the northwest has to offer, including the fabulous Shane YMCA, Calgary’s premier recreational facility in the Northwest, just minutes from your door. Move-in ready 2 bedroom townhouse with attached garage in a prime NW location! The main floor has a cozy and functional layout with a half bath, kitchen, living & dining area that meets all your needs. You’ll find a semi-private outdoor area accessible from the kitchen & living area with gas fireplace , perfect for relaxation and entertaining. Upstairs, you’ll find two generously sized bedrooms, each with its own walk-in closet, ensuring ample storage space. A shared ensuite bathroom provides convenience and privacy. The finished basement offers an additional living space that includes a laundry area, a generously sized egress window, and a recreation room with cozy upgraded carpet. This flexible space can be adapted to suit your preferences, whether you need a home office, home theatre, a playroom, or a space for guests. This home is perfect for first-time homebuyers, those looking to downsize, or investors seeking a valuable property in a sought-after location.
| COMMUNITY | Royal Oak |
| PROPERTY TYPE | Row/Townhouse |
| BUILDING TYPE | Four Plex |
| STYLE | 2 Storey |
| YEAR BUILT | 2004 |
| SQUARE FOOTAGE | 1,173 |
| BEDROOMS | 2 |
| BATHROOMS | 2.00 |
| BASEMENT | Finished, Full |
| AMENITIES | |
| APPLIANCES | Dishwasher, Dryer, Electric Stove, Garage Control(s), Microwave, Refrigerator, Washer |
| COOLING | None |
| FIREPLACE | Gas, Living Room, Mantle |
| FLOORING | Carpet, Vinyl Plank |
| HEATING | Forced Air, Natural Gas |
| LAUNDRY | In Basement |
| LOT FEATURES | Rectangular Lot |
| PARKING | Single Garage Attached |
| RESTRICTIONS | None Known |
| ROOF | Asphalt Shingle |
| TITLE | Fee Simple |
| BROKER | Royal LePage Mission Real Estate |
| ROOMS | DIMENSIONS (m) | LEVEL |
|---|---|---|
| Laundry | 7`4" x 9`11" | Basement |
| Game Room | 17`9" x 16`7" | Basement |
| Furnace/Utility Room | 10`1" x 8`1" | Basement |
| 2pc Bathroom | 2`8" x 6`4" | Main |
| Dining Room | 10`0" x 6`8" | Main |
| Kitchen | 8`4" x 12`7" | Main |
| Living Room | 10`0" x 12`9" | Main |
| 4pc Bathroom | 11`3" x 8`9" | Upper |
| Bedroom | 13`8" x 11`9" | Upper |
| Bedroom - Primary | 14`8" x 17`10" | Upper |


