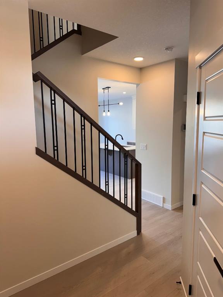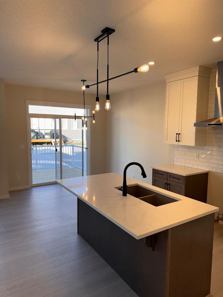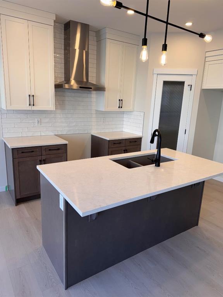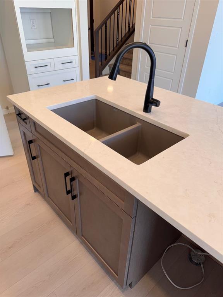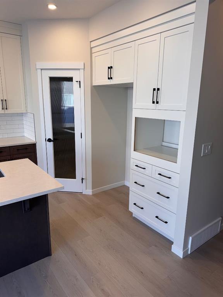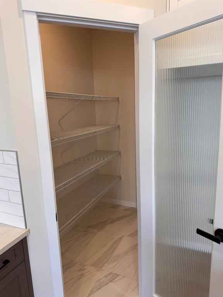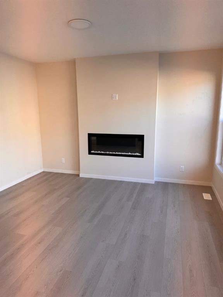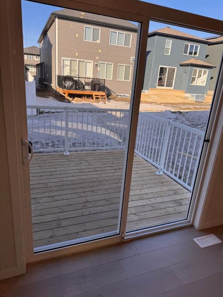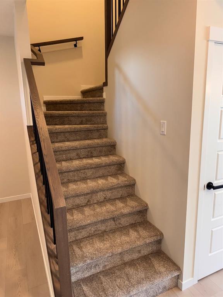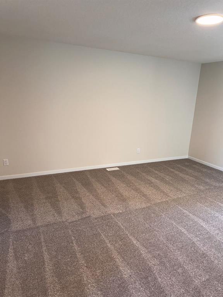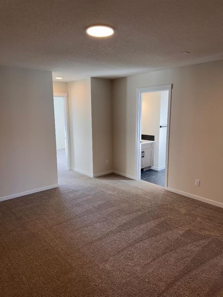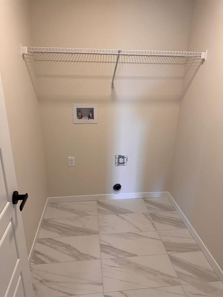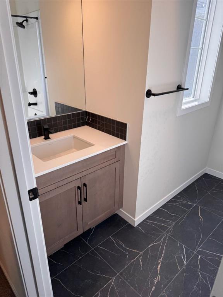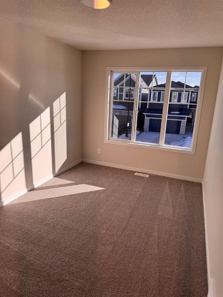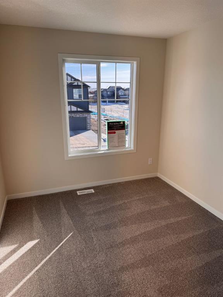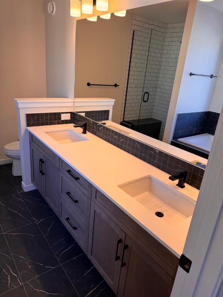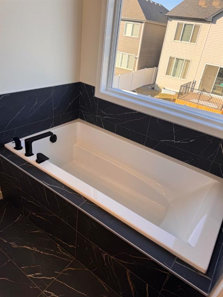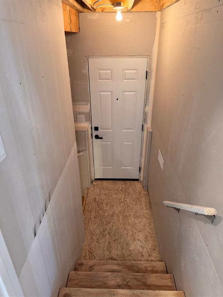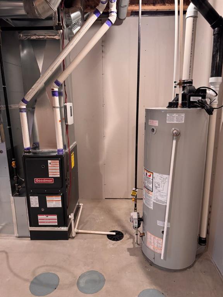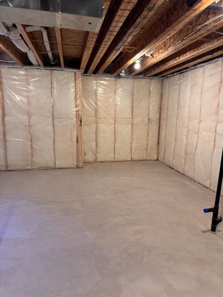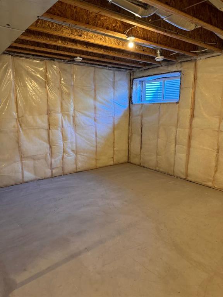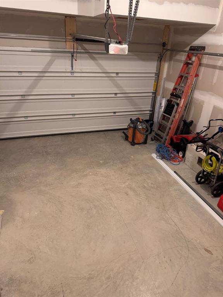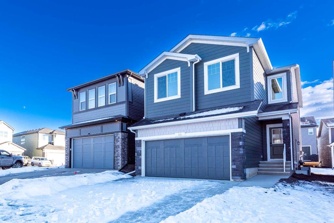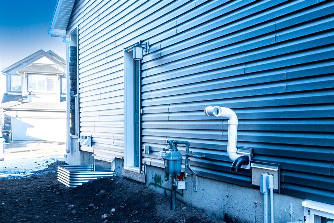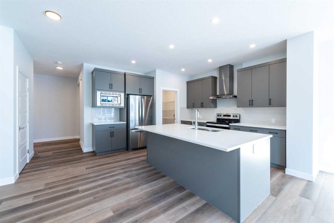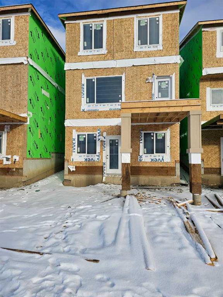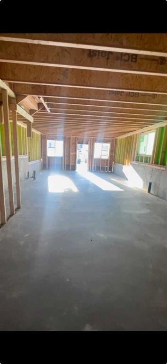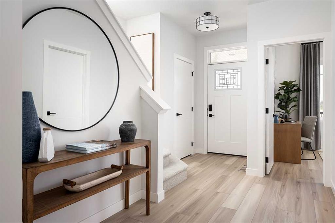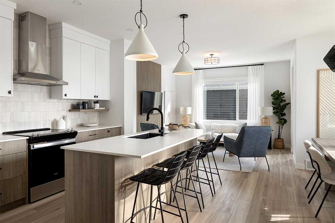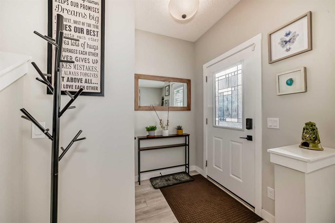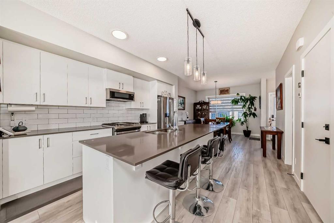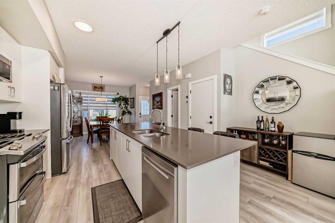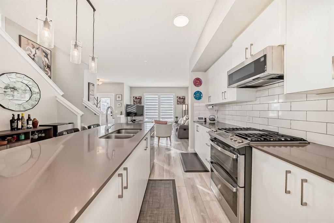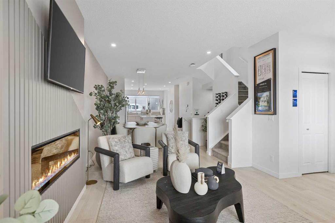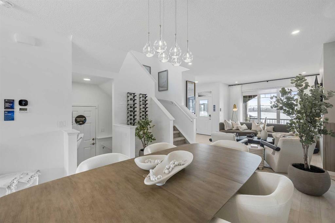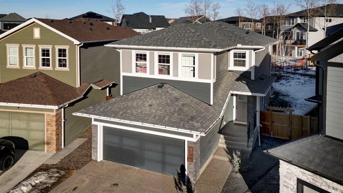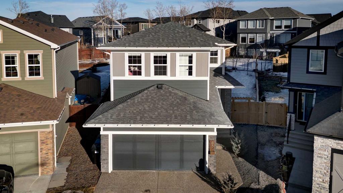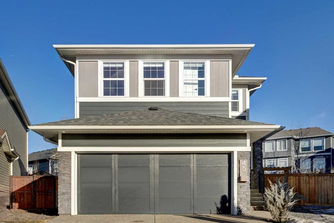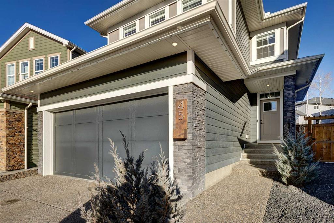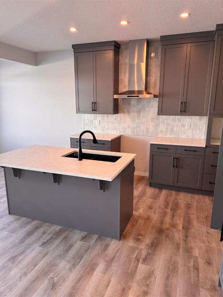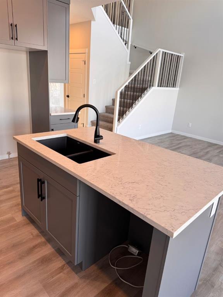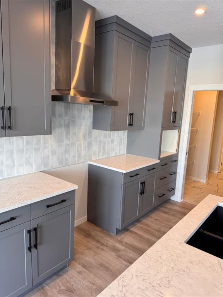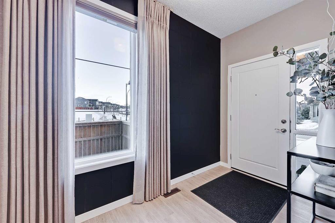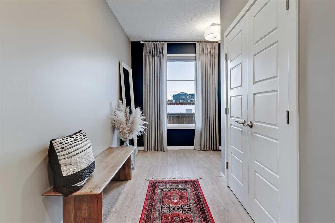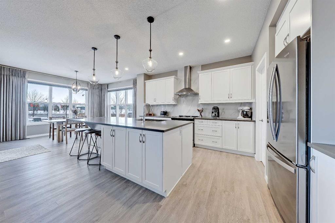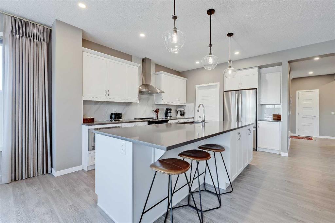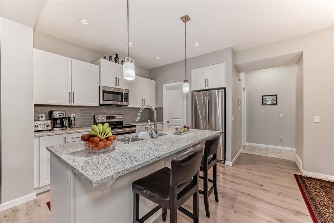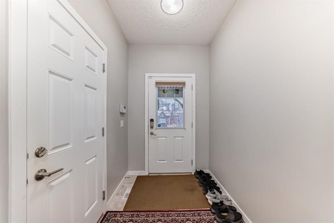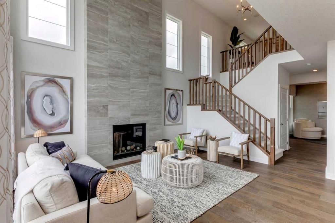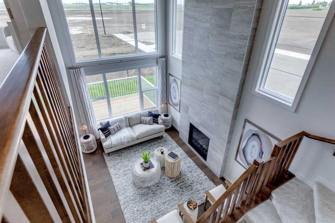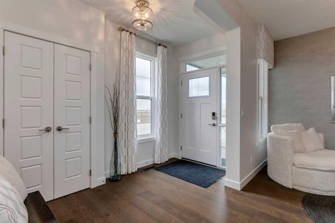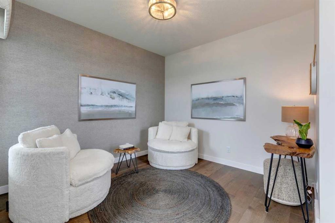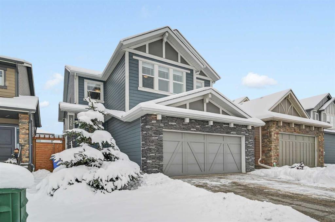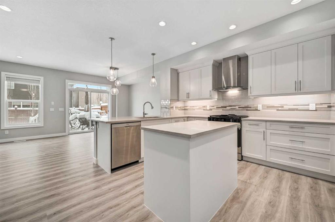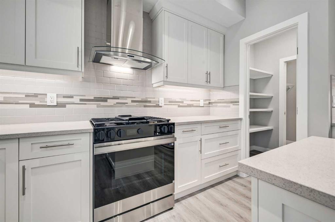15 Legacy Reach Park SE
Calgary T2X5C6
MLS® Number: A2190612
$ 699,900
3
BEDROOMS
1 + 0
BATHROOMS
2024
YEAR BUILT
Welcome to the beautiful community of Legacy. Legacy is an award winning community located in the heart of Calgary's south side. Come visit this gorgeous 2 storey home built by award winning builder Morrison Homes. Inside on the main floor you will find a gorgeous open floor plan, including mud room, great room, dining room and kitchen. The kitchen comes with a large island for preparing and enjoying your food creations, quartz countertops, a tile backsplash and stylish stainless steel appliances. The dining room and great room are open from the kitchen allowing for entertaining with family and friends. The Great room comes with an upgraded electric fireplace. Upstairs leads to a bonus room for extra entertaining, laundry room and all 3 bedrooms. The Primary room comes with a walk in closet and 5 pc ensuite. Upgrades include, higher end vinyl siding on the exterior, increased foundation walls, all weather wood deck, four,et kitchen package with 36" refrigerator, Delta kitchen faucet and secondary exterior door on the side of the home. Come visit this wonderful home and opportunity today!
| COMMUNITY | Legacy |
| PROPERTY TYPE | Detached |
| BUILDING TYPE | House |
| STYLE | 2 Storey |
| YEAR BUILT | 2024 |
| SQUARE FOOTAGE | 1,801 |
| BEDROOMS | 3 |
| BATHROOMS | 1.00 |
| BASEMENT | Full, Unfinished |
| AMENITIES | |
| APPLIANCES | Dishwasher, Gas Range, Microwave, Range Hood, Refrigerator, Washer/Dryer |
| COOLING | None |
| FIREPLACE | Electric, Great Room |
| FLOORING | Carpet, Ceramic Tile, Laminate |
| HEATING | Central, Natural Gas |
| LAUNDRY | Upper Level |
| LOT FEATURES | City Lot, Interior Lot, Rectangular Lot |
| PARKING | None |
| RESTRICTIONS | None Known |
| ROOF | Asphalt Shingle |
| TITLE | Fee Simple |
| BROKER | RE/MAX Realty Professionals |
| ROOMS | DIMENSIONS (m) | LEVEL |
|---|---|---|
| Great Room | 42`8" x 45`3" | Main |
| Dining Room | 32`10" x 32`10" | Main |
| Bedroom - Primary | 42`0" x 46`7" | Upper |
| 5pc Ensuite bath | 28`6" x 33`2" | Upper |
| Bedroom | 26`7" x 39`4" | Upper |
| Bedroom | 26`7" x 45`11" | Upper |


