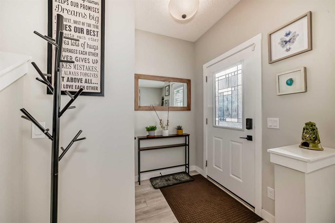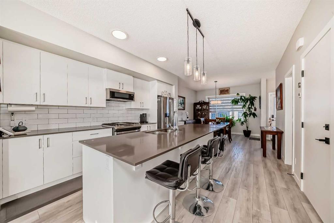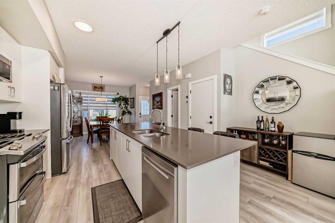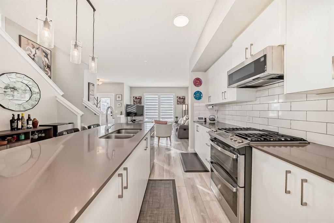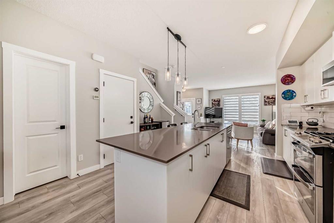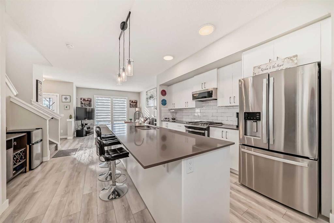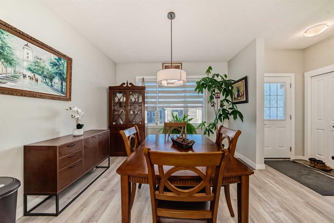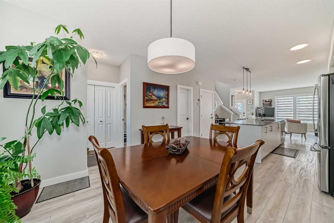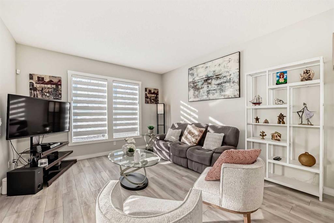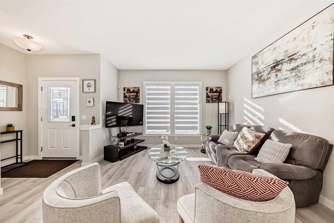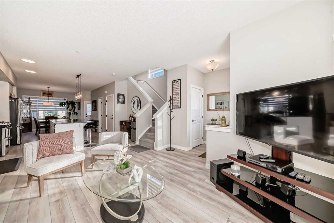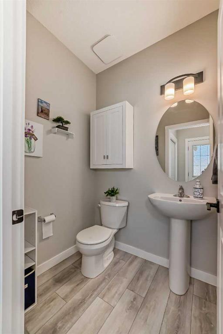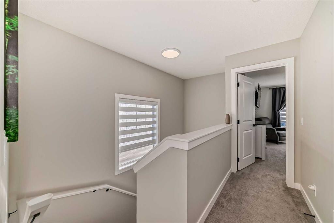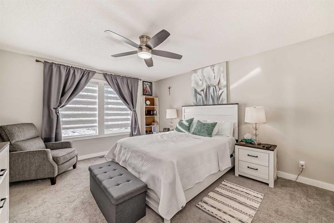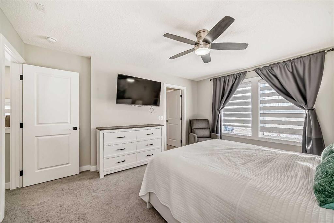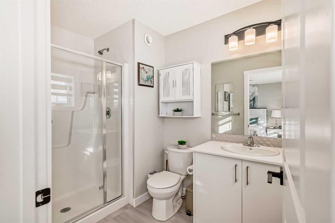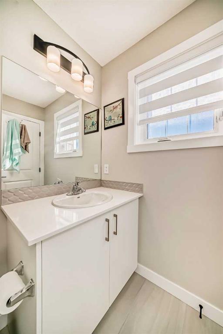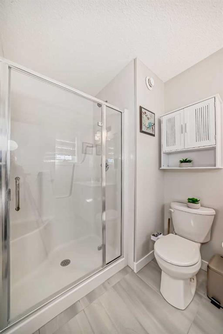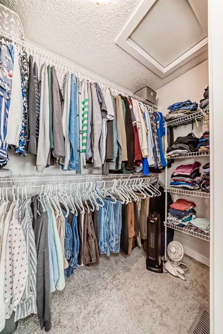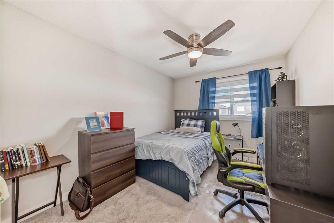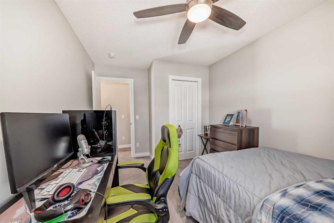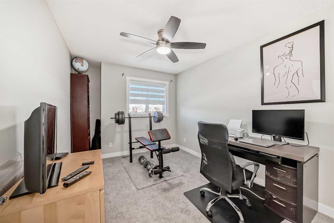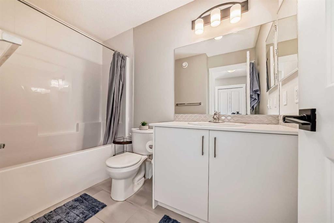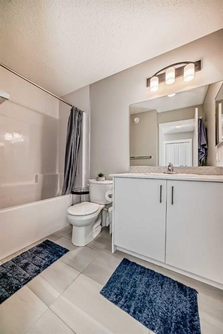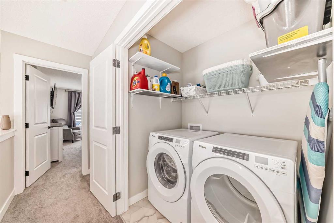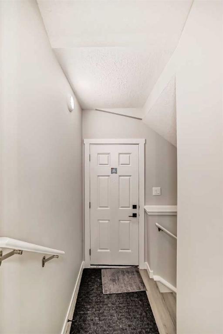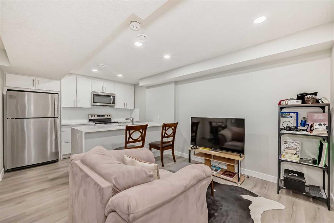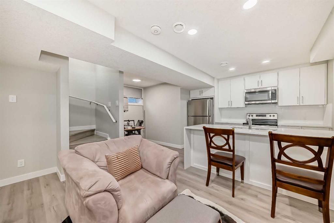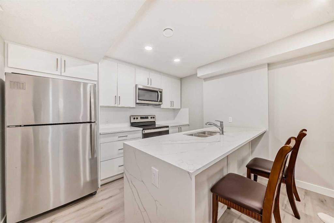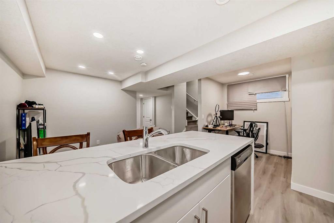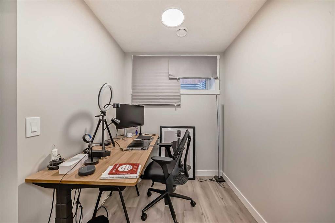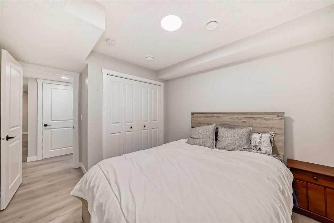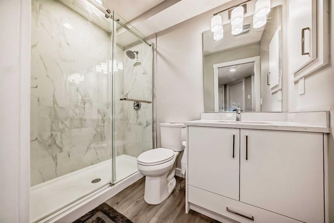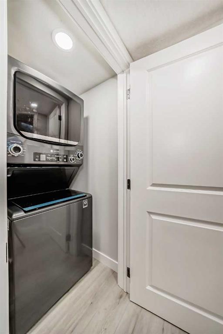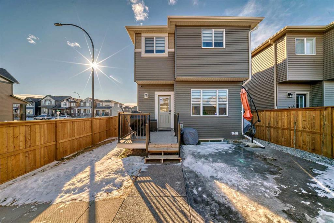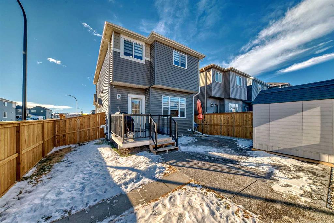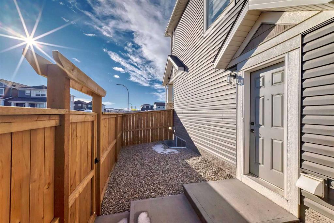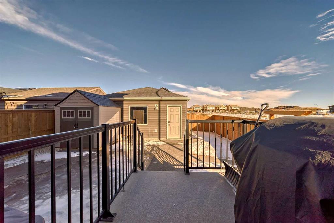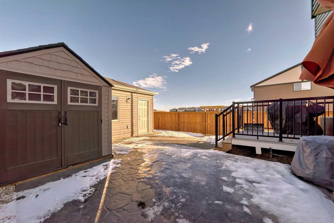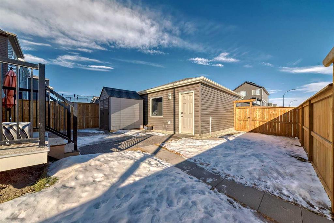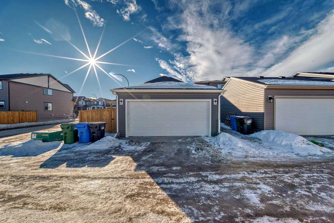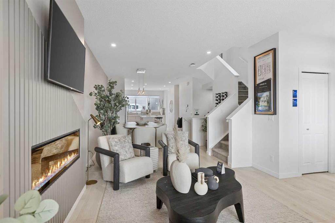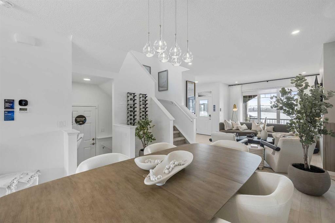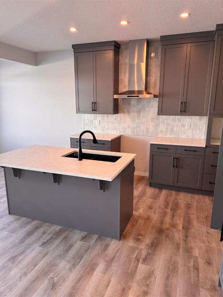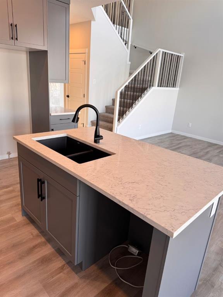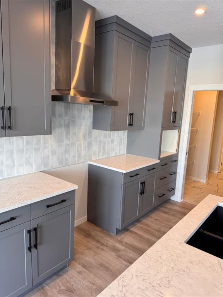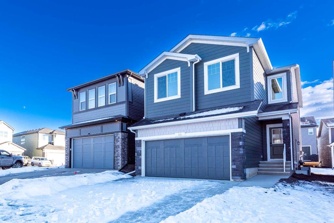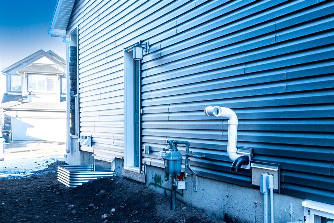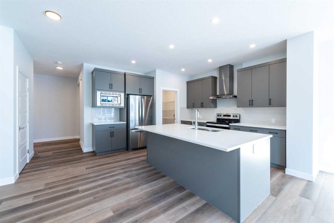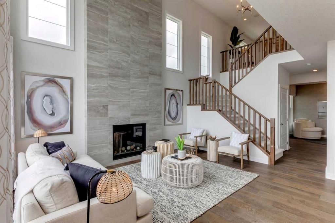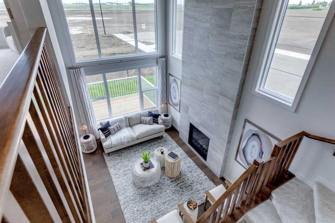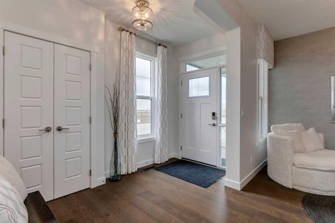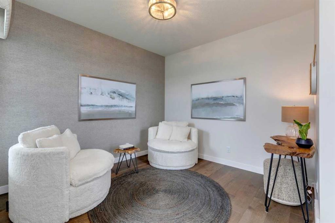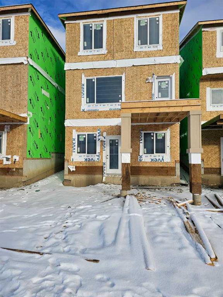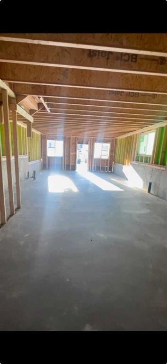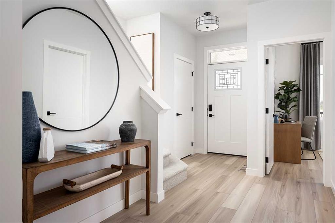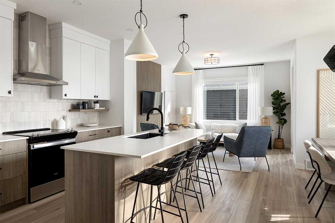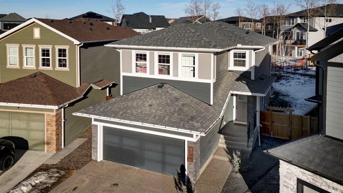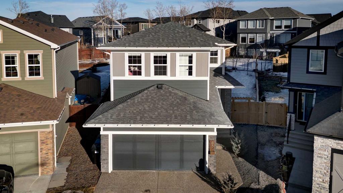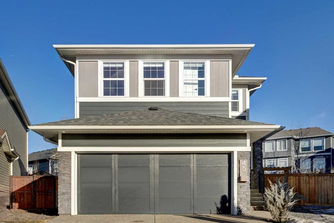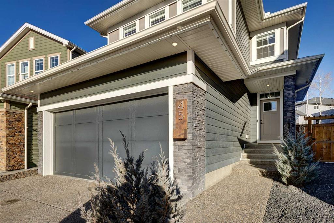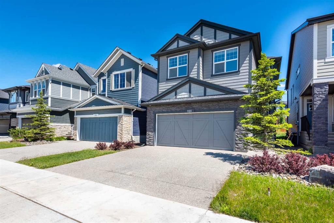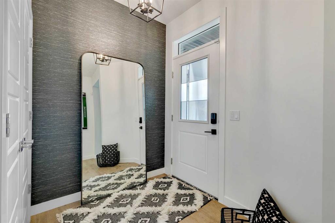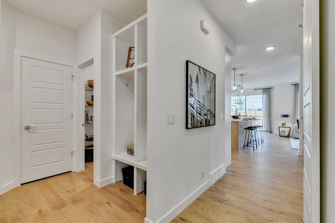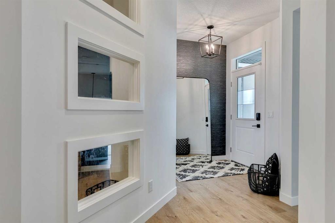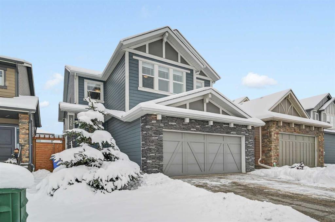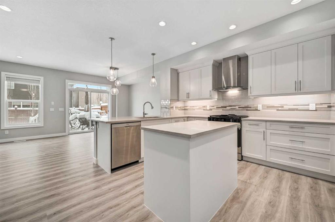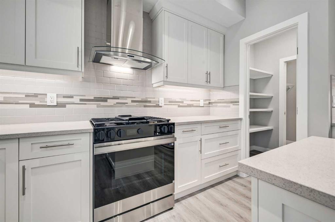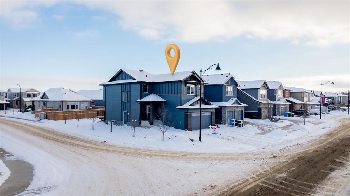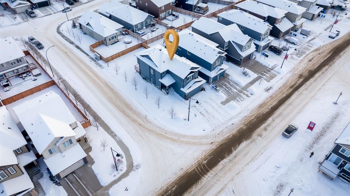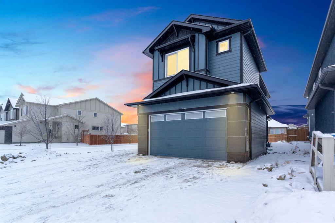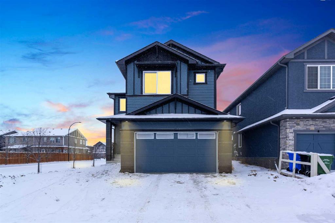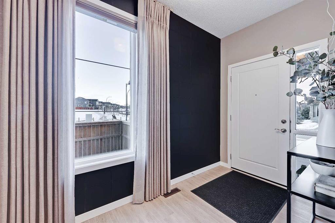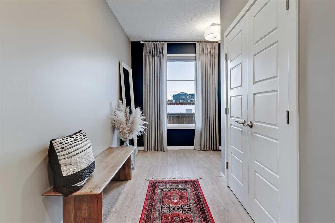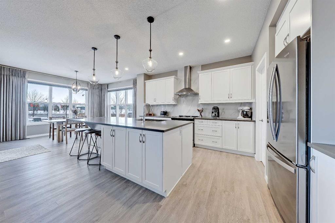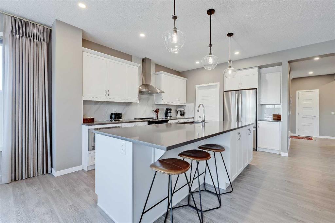112 Legacy Glen Place SE
Calgary T2X 4T5
MLS® Number: A2189365
$ 719,900
4
BEDROOMS
3 + 1
BATHROOMS
1,645
SQUARE FEET
2023
YEAR BUILT
Welcome to this stunning 2023-built home in the sought-after community of Legacy. This beautifully designed house features three bedrooms and two and a half bathrooms. The sensational open concept showcases the living room, the kitchen, and the dining room. The spacious kitchen has a big island with breakfast bar and is equipped with quartz countertops, beautiful backsplash, GE stainless steel appliances, and a walk-in pantry. In the upper floor, there are 3 spacious bedrooms, and two full bathrooms. For convenience, the laundry room is also located on the second floor. The house has a private/independent entrance to the legal suite that offers an additional bedroom, a fully equipped kitchen with Whirlpool SS appliances, a full bathroom, and a laundry room that opens the possibilities for versatile living options and/or an additional source of income. The home also offers a deck and a patio for your relaxation and entertainment, a double detached garage, and a storage shed. The property is fully fenced and landscaped. With easy access to schools, parks, shopping, restaurants, and just minutes away from McLeod Trail and Stoney Trail, don't miss the opportunity to own such an incredible and rare gem. Welcome home!!!
| COMMUNITY | Legacy |
| PROPERTY TYPE | Detached |
| BUILDING TYPE | House |
| STYLE | 2 Storey |
| YEAR BUILT | 2023 |
| SQUARE FOOTAGE | 1,645 |
| BEDROOMS | 4 |
| BATHROOMS | 4.00 |
| BASEMENT | Finished, Full, Suite |
| AMENITIES | |
| APPLIANCES | Central Air Conditioner, Dishwasher, Dryer, Garage Control(s), Gas Stove, Gas Water Heater, Microwave, Refrigerator, Washer, Window Coverings |
| COOLING | Central Air |
| FIREPLACE | N/A |
| FLOORING | Carpet, Ceramic Tile, Vinyl Plank |
| HEATING | Forced Air, Natural Gas |
| LAUNDRY | In Basement, Laundry Room |
| LOT FEATURES | Corner Lot |
| PARKING | Double Garage Detached, Garage Faces Rear |
| RESTRICTIONS | Easement Registered On Title, Restrictive Covenant, Utility Right Of Way |
| ROOF | Asphalt Shingle |
| TITLE | Fee Simple |
| BROKER | Royal LePage Benchmark |
| ROOMS | DIMENSIONS (m) | LEVEL |
|---|---|---|
| Nook | 6`3" x 6`7" | Basement |
| Kitchenette | 11`1" x 8`2" | Basement |
| Living Room | 9`10" x 9`5" | Basement |
| 3pc Bathroom | 7`11" x 4`11" | Basement |
| Laundry | 3`11" x 3`6" | Basement |
| Bedroom | 10`4" x 10`0" | Basement |
| Living Room | 14`2" x 12`7" | Main |
| Kitchen | 14`9" x 12`10" | Main |
| Pantry | 5`0" x 3`7" | Main |
| Dining Room | 12`0" x 11`8" | Main |
| Mud Room | 4`8" x 4`6" | Main |
| 2pc Bathroom | 4`8" x 5`7" | Main |
| Bedroom - Primary | 14`7" x 12`7" | Second |
| 3pc Ensuite bath | 9`0" x 5`11" | Second |
| Walk-In Closet | 9`4" x 4`2" | Second |
| Laundry | 5`5" x 3`9" | Second |
| Bedroom | 12`1" x 9`4" | Second |
| Bedroom | 11`8" x 9`3" | Second |
| 4pc Bathroom | 9`0" x 5`0" | Second |


