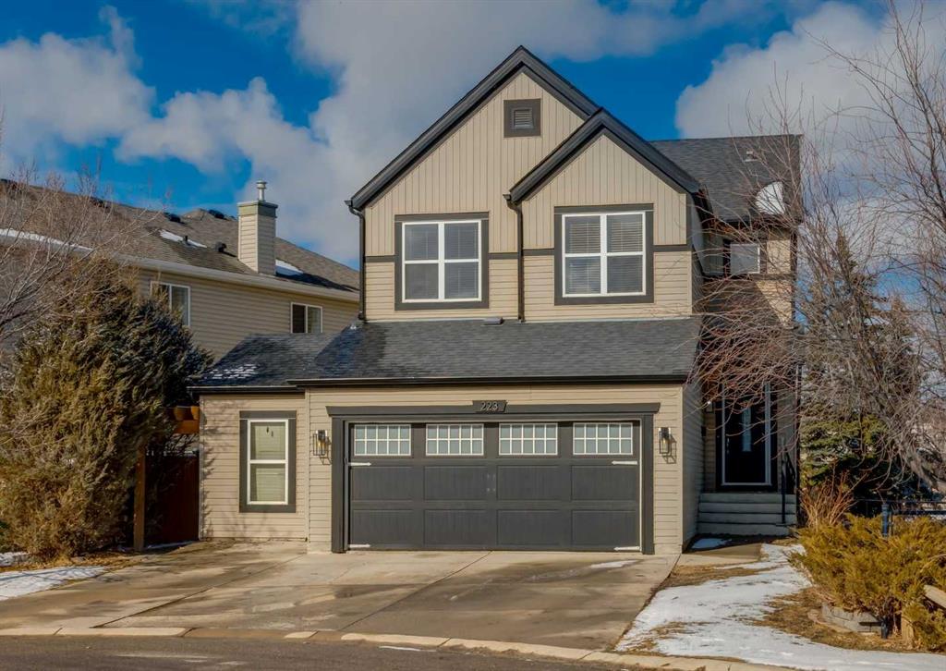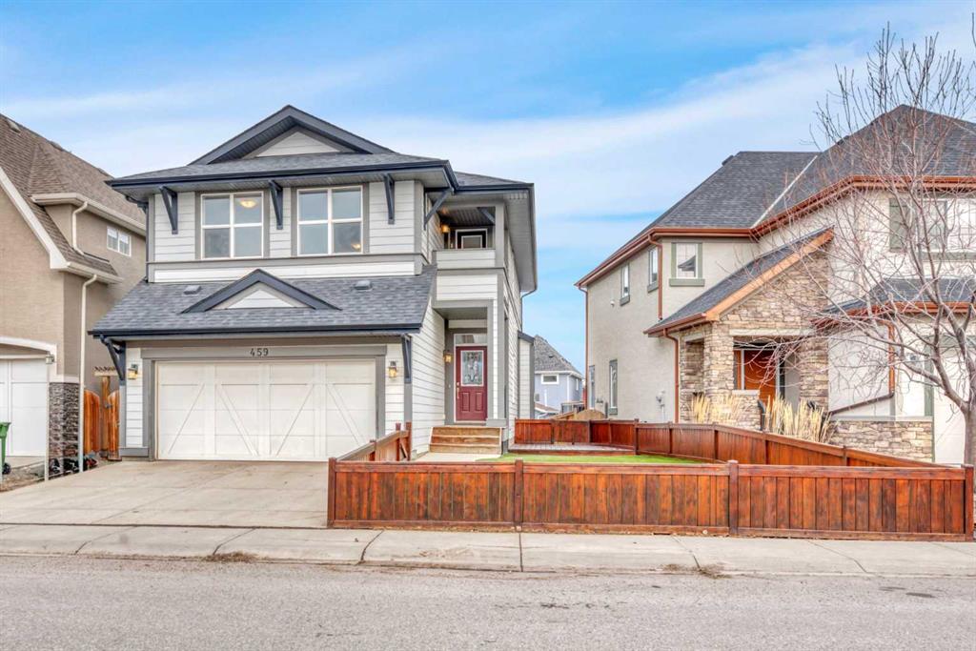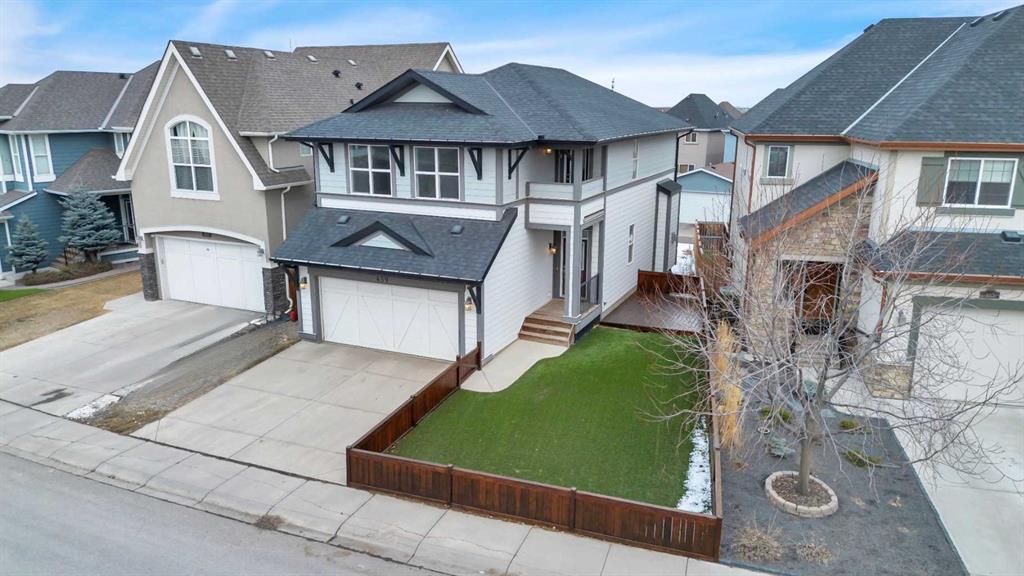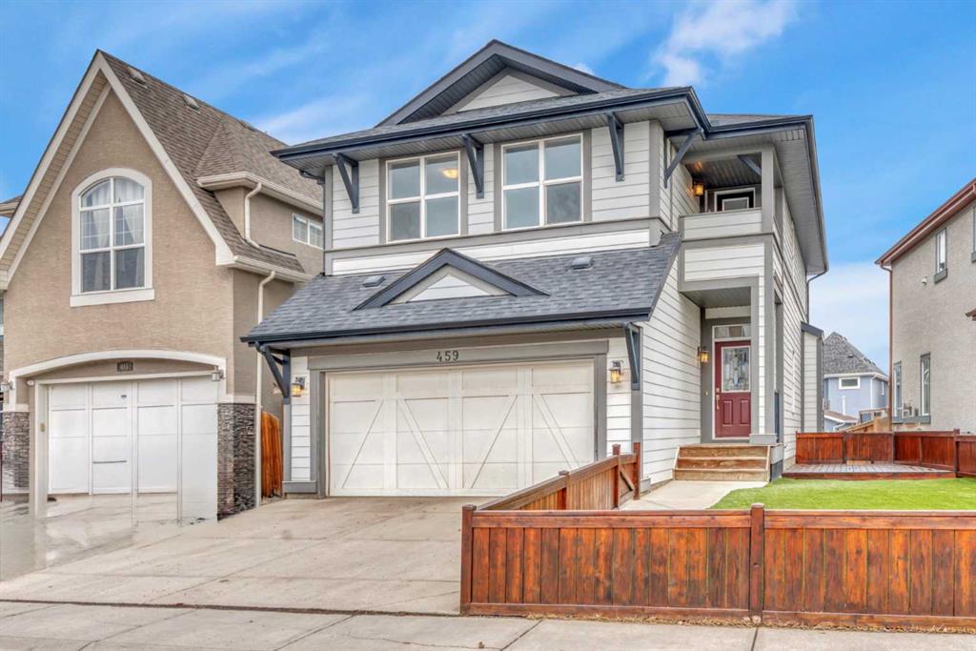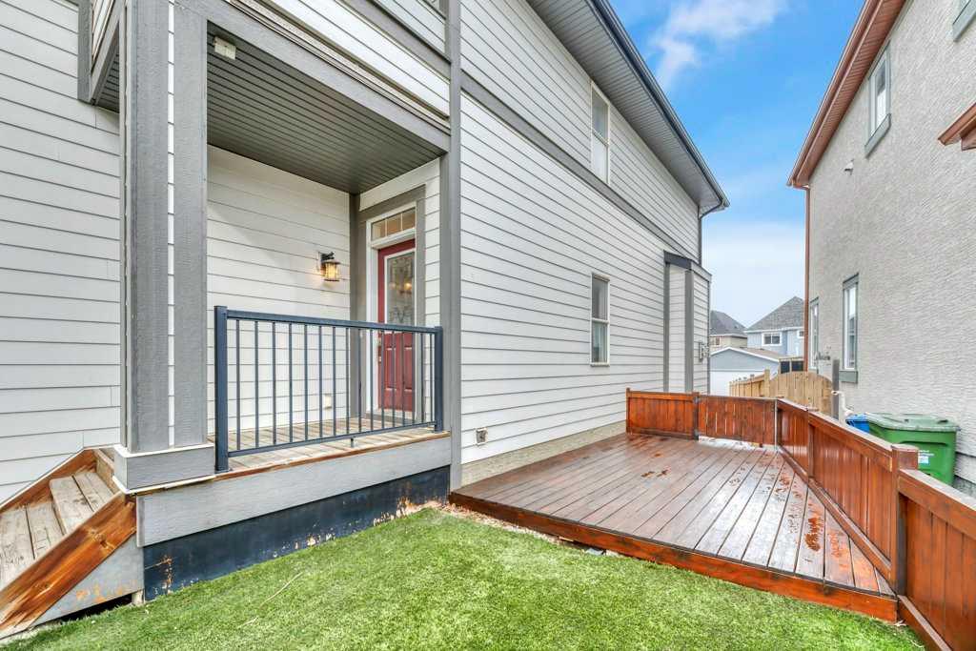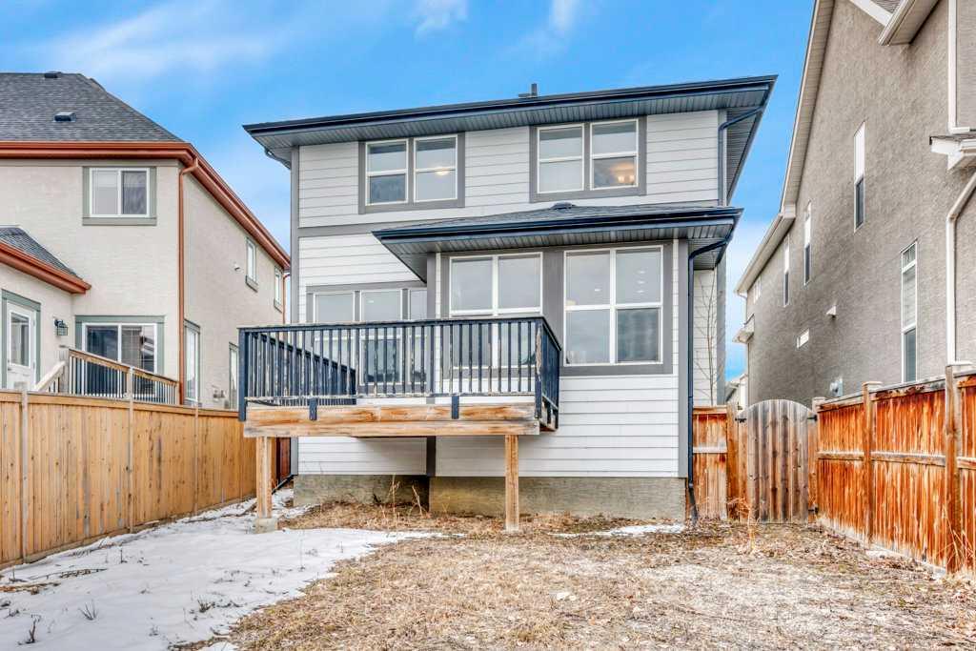15 Copperfield Close SE
Calgary T2Z 4L2
MLS® Number: A2206195
$ 795,000
3
BEDROOMS
2 + 1
BATHROOMS
1,916
SQUARE FEET
2003
YEAR BUILT
Presenting a rare gem in Copperfield: a thoughtfully maintained, two-storey walk-out home that enjoys a private, serene setting adjacent to a tranquil nature preserve. This beautiful home is situated within easy reach of three playgrounds, two schools, the Rotary/Mattamy Greenway, and diverse community amenities, offering an elevated living experience. The open-concept main floor, anchored by a spacious kitchen and expansive balcony, are ideal for gatherings. The living room, featuring a gas fireplace, provides scenic views of the surrounding landscape. The upper level features two spacious guest quarters, a flexible bonus room, and a primary retreat with captivating tree-lined wetland views and subtle sounds of nature. The walk-out basement, presenting significant potential for customization, provides an expansive entertainment space and the option for a fourth bedroom and bathroom. Recent enhancements, including fresh paint, new carpeting, updated light fixtures, new window treatments, stamped concrete, beautiful flower beds, and a new roof, further elevate this incredible property that you'd be happy to call home.
| COMMUNITY | Copperfield |
| PROPERTY TYPE | Detached |
| BUILDING TYPE | House |
| STYLE | 2 Storey |
| YEAR BUILT | 2003 |
| SQUARE FOOTAGE | 1,916 |
| BEDROOMS | 3 |
| BATHROOMS | 3.00 |
| BASEMENT | Full, Unfinished, Walk-Out To Grade |
| AMENITIES | |
| APPLIANCES | Dishwasher, Dryer, Garage Control(s), Microwave, Range Hood, Refrigerator, Stove(s), Washer, Window Coverings |
| COOLING | None |
| FIREPLACE | Gas, Great Room, Mantle |
| FLOORING | Carpet, Hardwood, Tile |
| HEATING | Forced Air, Natural Gas |
| LAUNDRY | Laundry Room, Main Level |
| LOT FEATURES | Backs on to Park/Green Space, Front Yard, Level, Low Maintenance Landscape, No Neighbours Behind, Views |
| PARKING | Double Garage Attached |
| RESTRICTIONS | None Known |
| ROOF | Asphalt |
| TITLE | Fee Simple |
| BROKER | RE/MAX First |
| ROOMS | DIMENSIONS (m) | LEVEL |
|---|---|---|
| 2pc Bathroom | 5`0" x 5`0" | Main |
| Dining Room | 12`2" x 10`4" | Main |
| Foyer | 9`9" x 5`3" | Main |
| Kitchen | 12`3" x 13`5" | Main |
| Laundry | 9`6" x 8`6" | Main |
| Living Room | 12`9" x 18`3" | Main |
| 4pc Bathroom | 8`10" x 4`11" | Upper |
| 4pc Ensuite bath | 12`3" x 9`11" | Upper |
| Bedroom | 10`10" x 13`7" | Upper |
| Bedroom | 9`3" x 13`10" | Upper |
| Bedroom - Primary | 12`5" x 16`1" | Upper |
| Bonus Room | 12`2" x 9`3" | Upper |




























































