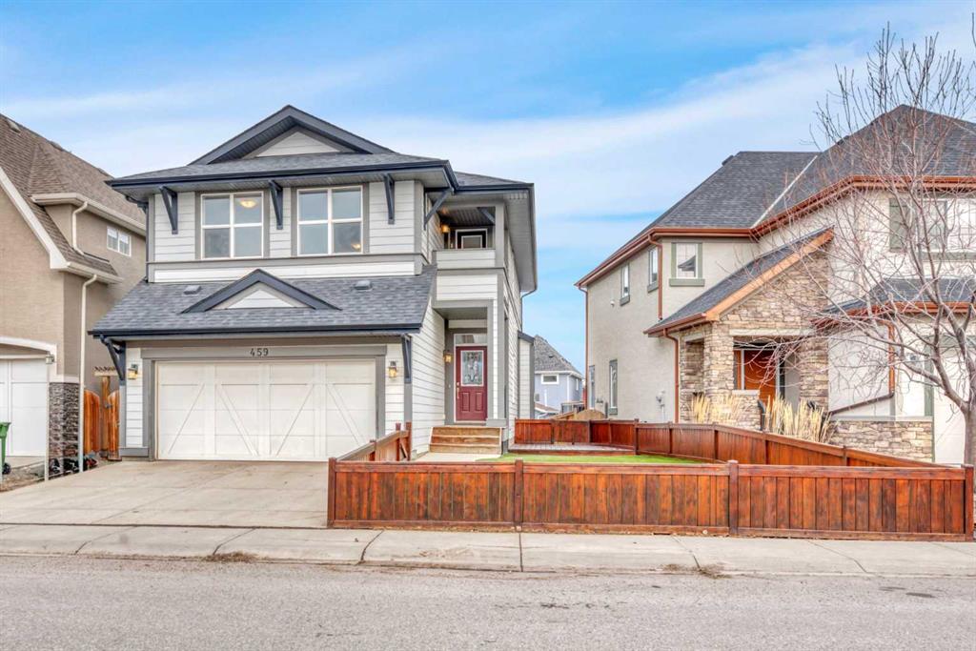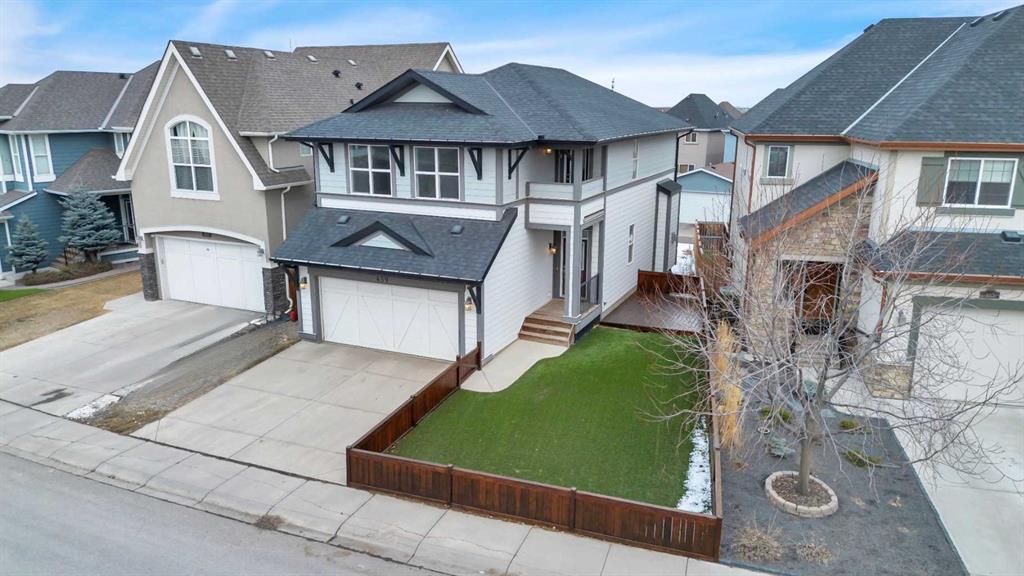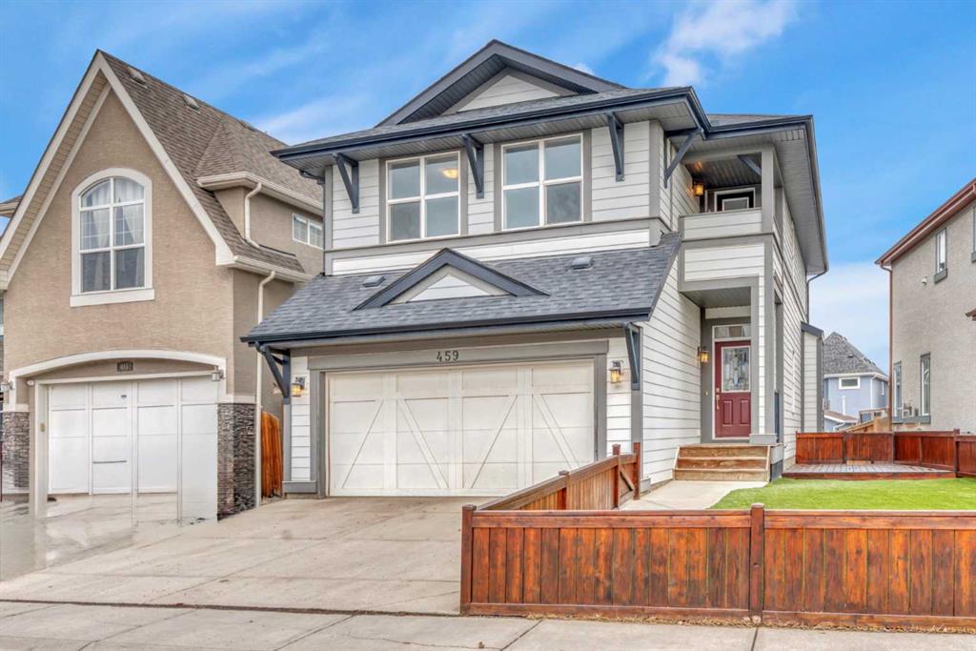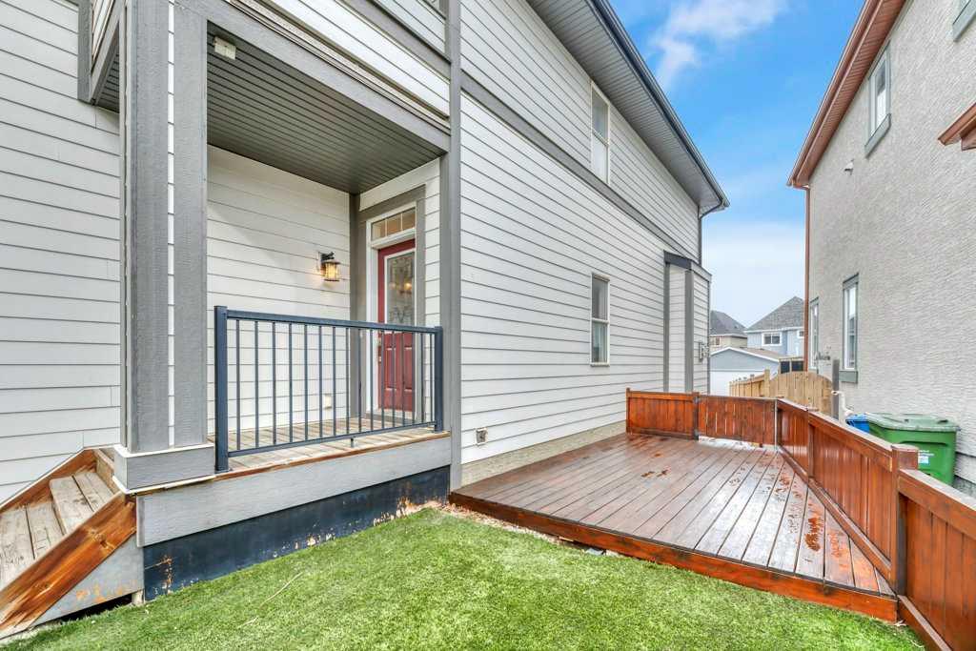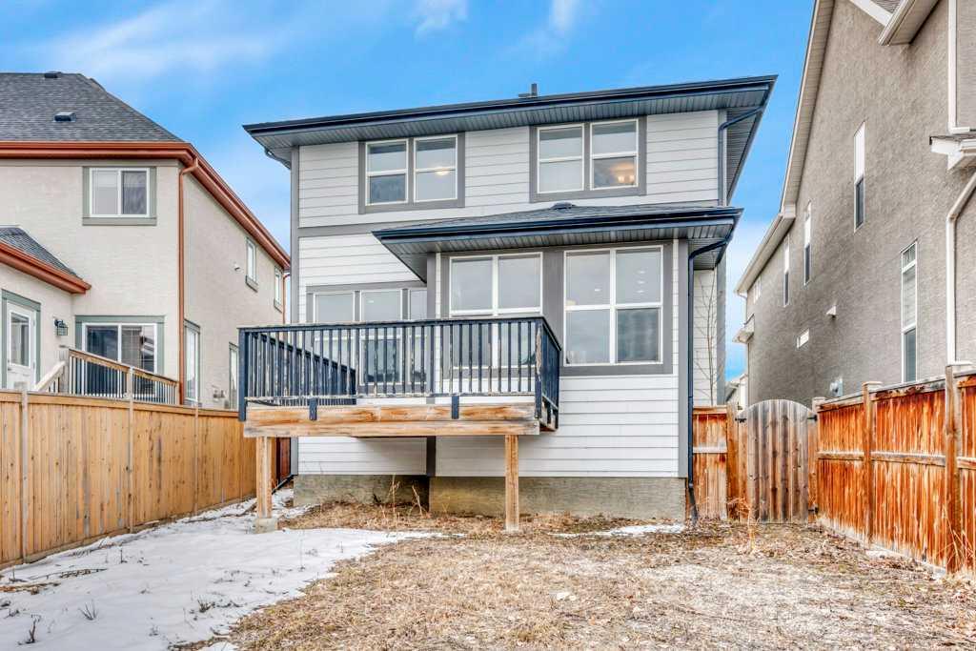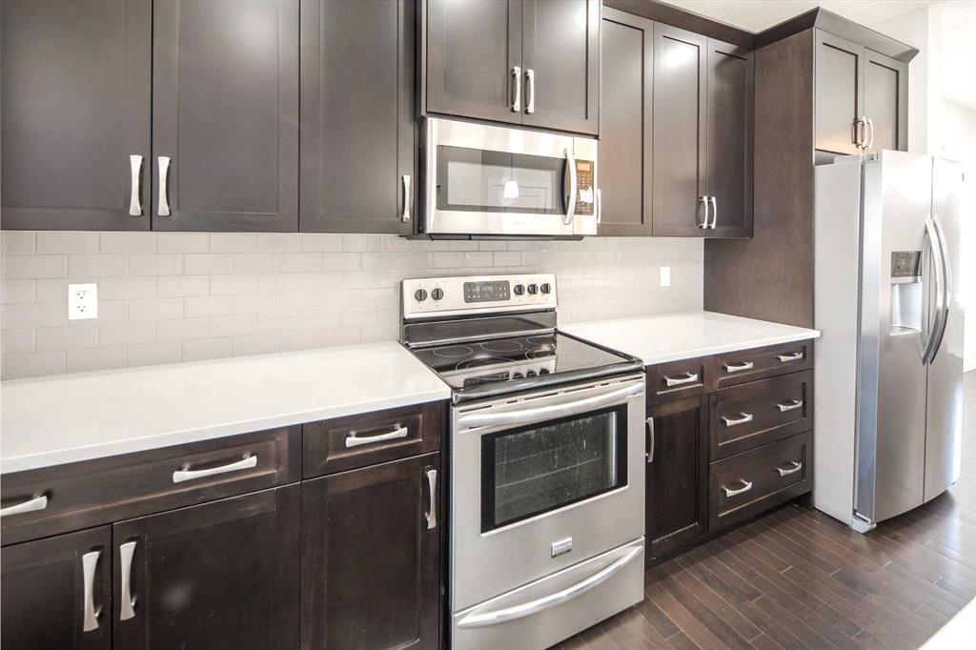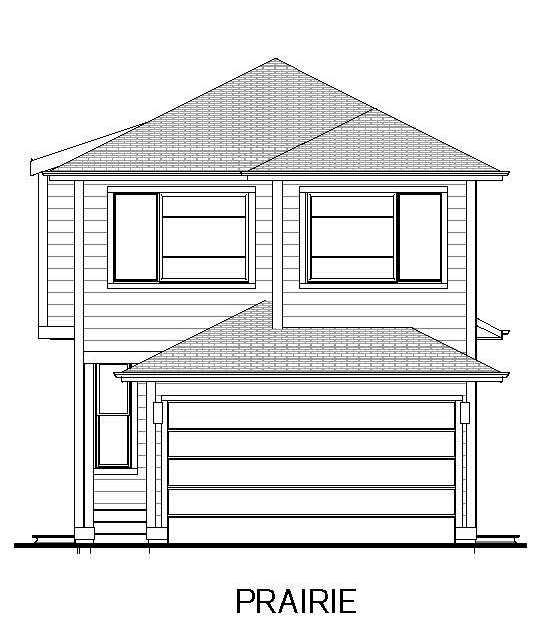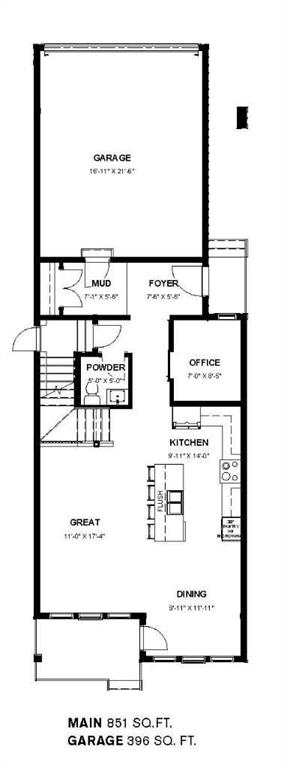205 Mahogany Heights SE
Calgary T3M 0X7
MLS® Number: A2188920
$ 645,900
5
BEDROOMS
3 + 1
BATHROOMS
1,678
SQUARE FEET
2011
YEAR BUILT
Located in the highly sought-after lake community of Mahogany, this stunning 5-bedroom, 3.5-bathroom home offers the ultimate lake lifestyle with exclusive access to Mahogany Lake, private beaches, scenic walking paths, and year-round recreational activities like swimming, paddle boarding, skating, and fishing. Perfectly positioned with a park in front and breathtaking downtown views, this home features a sun-soaked south-facing backyard, a versatile main-floor flex room, and the convenience of upper-floor laundry. Recent upgrades include brand-new carpet, sleek stainless steel appliances, and fresh paint throughout, making it truly move-in ready. The fully finished basement adds even more living space, perfect for guests or a recreation area. This exceptional home is priced to sell close to top-rated schools, shopping, dining, and South Health Campus—don’t miss your chance to experience lakeside living at its finest!
| COMMUNITY | Mahogany |
| PROPERTY TYPE | Detached |
| BUILDING TYPE | House |
| STYLE | 2 Storey |
| YEAR BUILT | 2011 |
| SQUARE FOOTAGE | 1,678 |
| BEDROOMS | 5 |
| BATHROOMS | 4.00 |
| BASEMENT | Finished, Full |
| AMENITIES | |
| APPLIANCES | Dishwasher, Dryer, Electric Stove, Microwave, Refrigerator, Washer, Window Coverings |
| COOLING | None |
| FIREPLACE | N/A |
| FLOORING | Ceramic Tile, Hardwood |
| HEATING | Forced Air, Natural Gas |
| LAUNDRY | Upper Level |
| LOT FEATURES | Back Lane, Rectangular Lot |
| PARKING | Off Street |
| RESTRICTIONS | None Known |
| ROOF | Asphalt Shingle |
| TITLE | Fee Simple |
| BROKER | Royal LePage METRO |
| ROOMS | DIMENSIONS (m) | LEVEL |
|---|---|---|
| Bedroom | 10`6" x 9`3" | Basement |
| Bedroom | 8`8" x 11`4" | Basement |
| Game Room | 13`11" x 9`10" | Basement |
| 4pc Bathroom | 5`0" x 9`11" | Basement |
| Storage | 3`2" x 6`6" | Basement |
| 2pc Bathroom | 5`2" x 5`1" | Main |
| Dining Room | 11`2" x 10`1" | Main |
| Kitchen | 9`10" x 14`5" | Main |
| Living Room | 14`1" x 12`3" | Main |
| Office | 9`11" x 9`0" | Main |
| Foyer | 10`5" x 7`6" | Main |
| Mud Room | 4`1" x 5`4" | Main |
| Bedroom - Primary | 12`1" x 11`0" | Upper |
| Bedroom | 11`7" x 9`1" | Upper |
| Bedroom | 11`1" x 9`2" | Upper |
| 5pc Bathroom | 5`5" x 10`7" | Upper |
| 4pc Ensuite bath | 8`8" x 8`7" | Upper |
| Laundry | 8`0" x 9`1" | Upper |
| Walk-In Closet | 5`5" x 5`7" | Upper |


















































