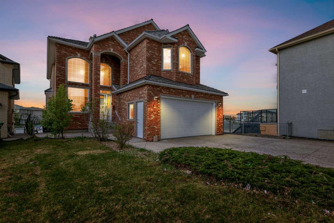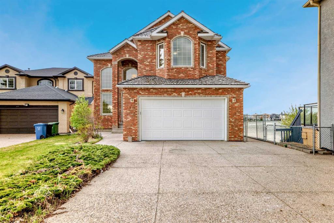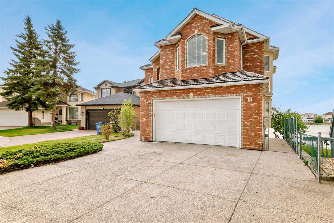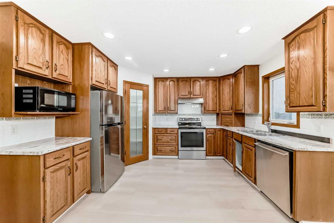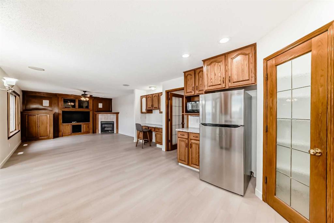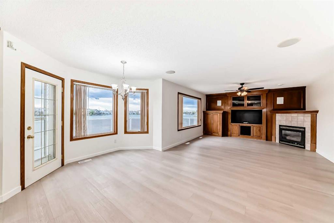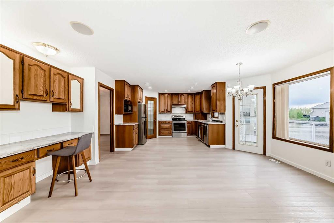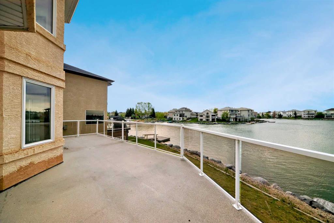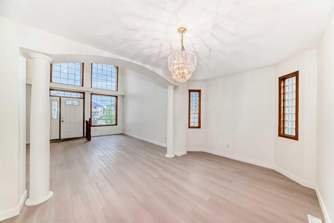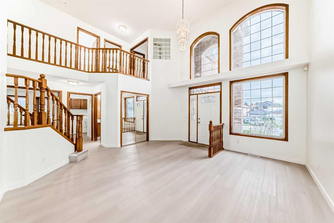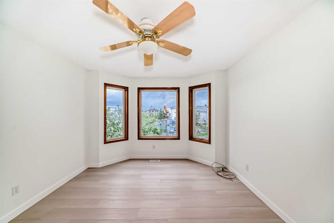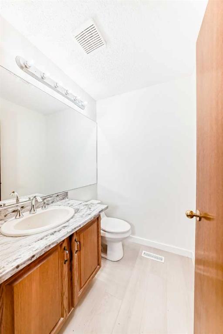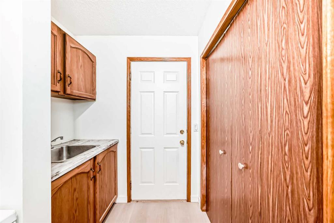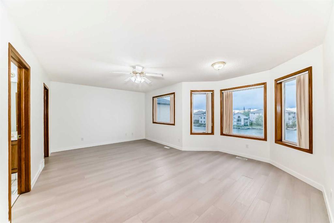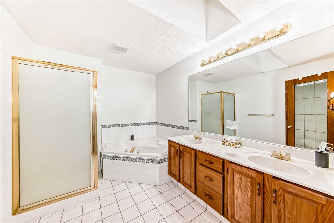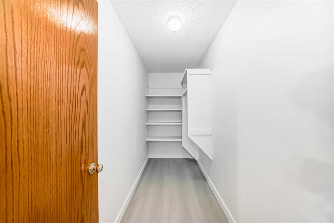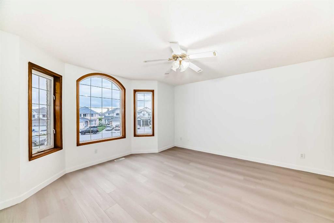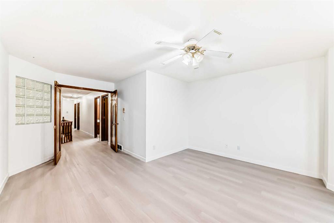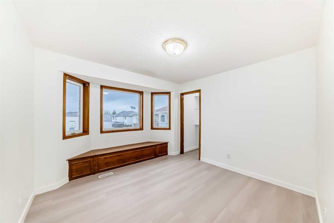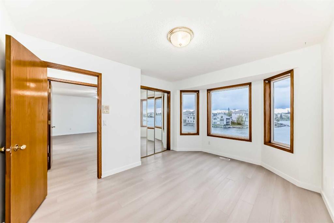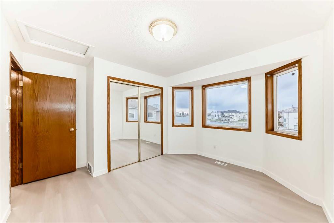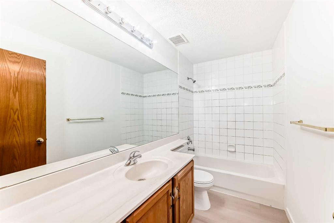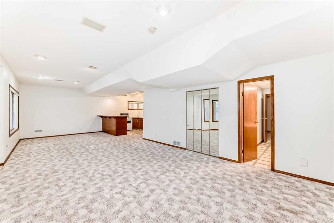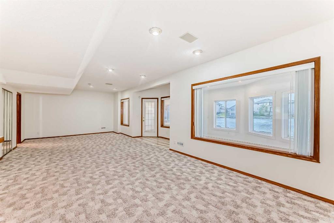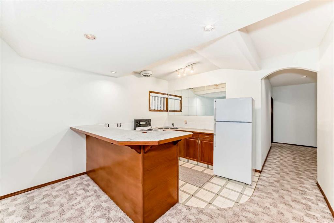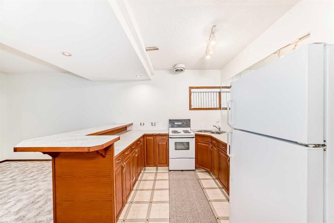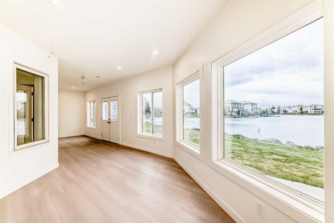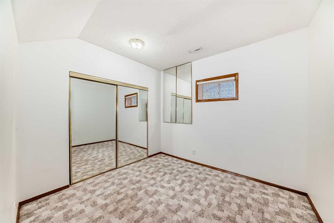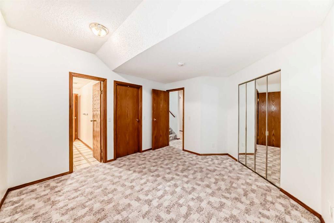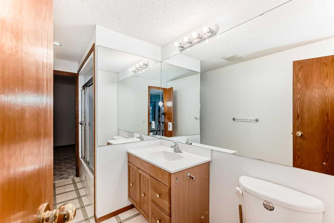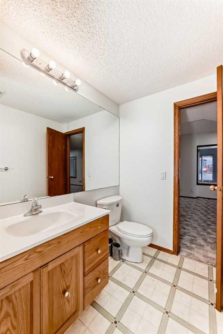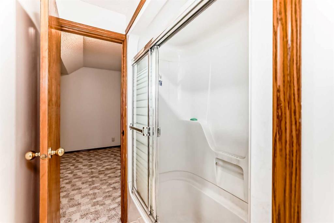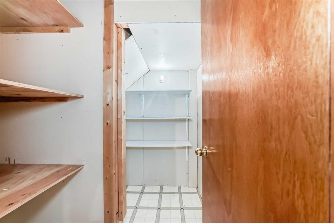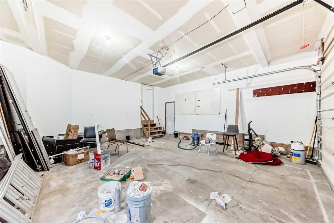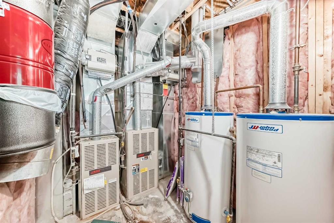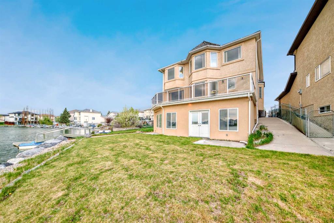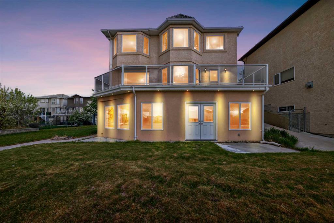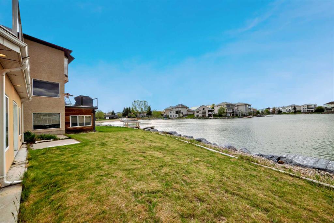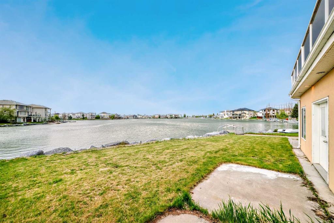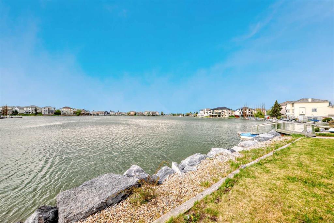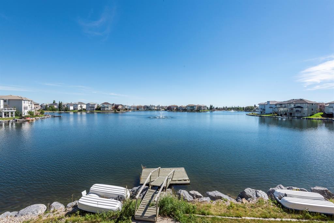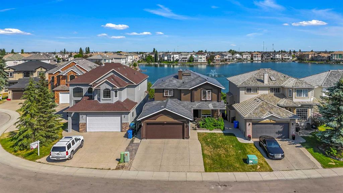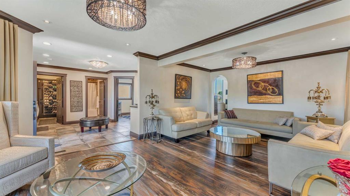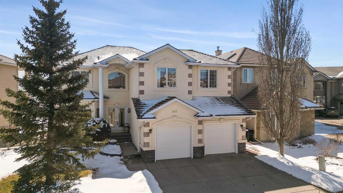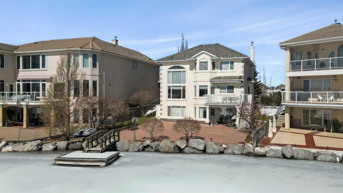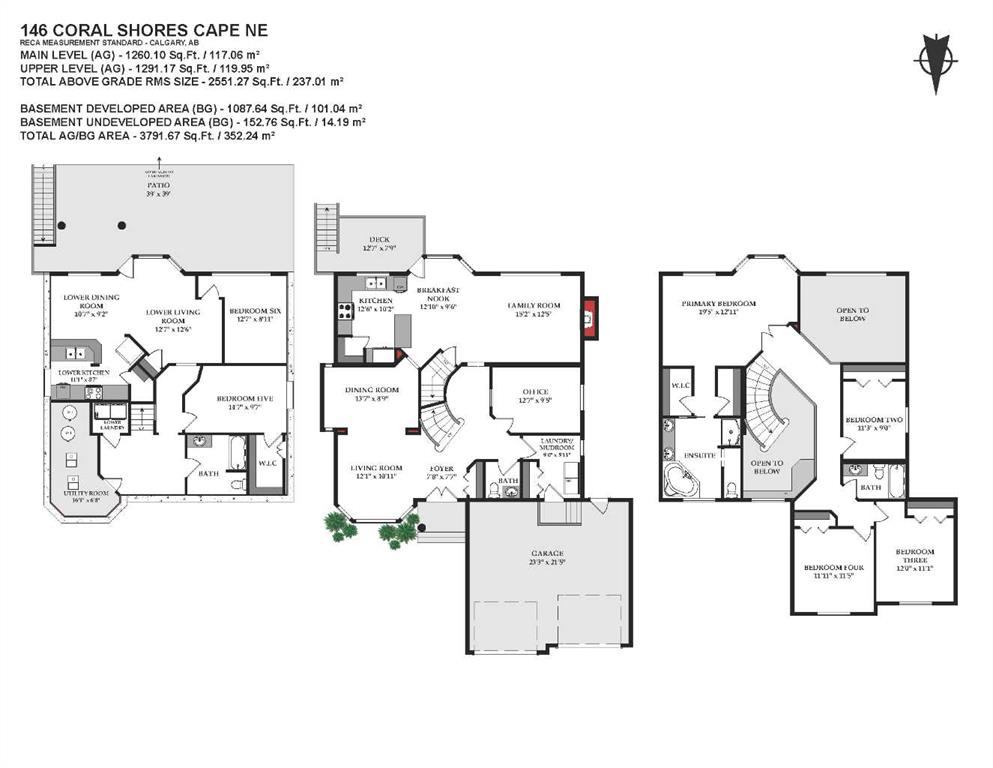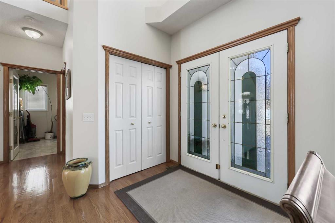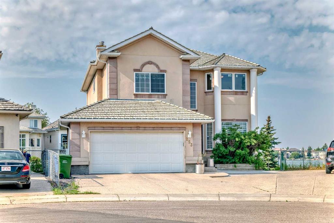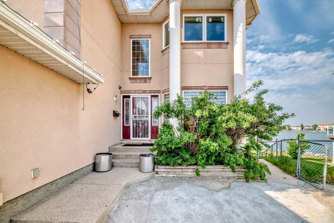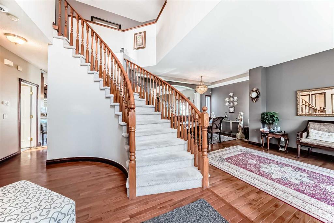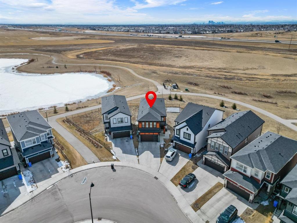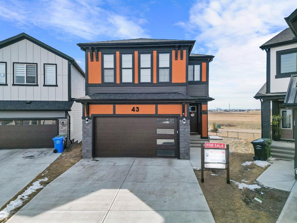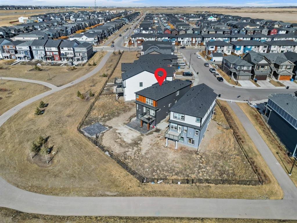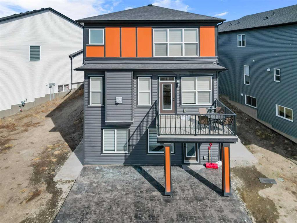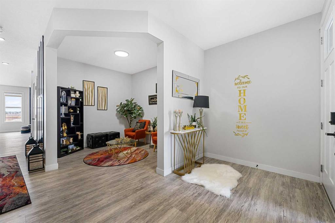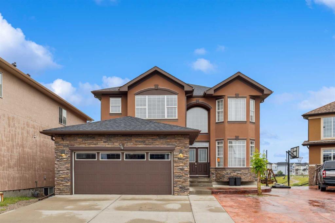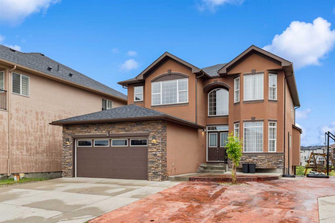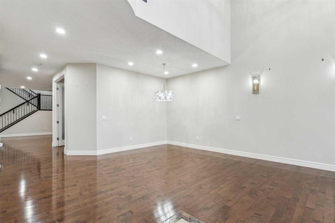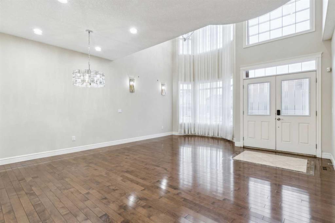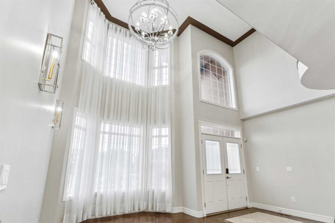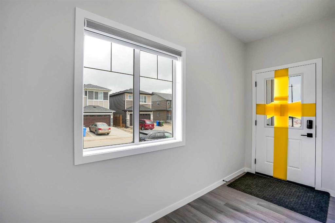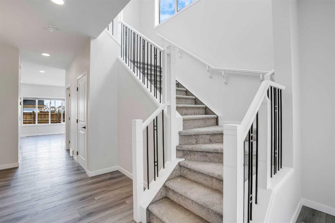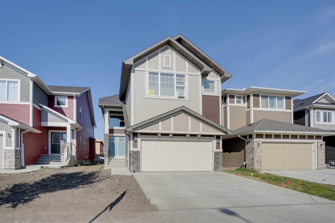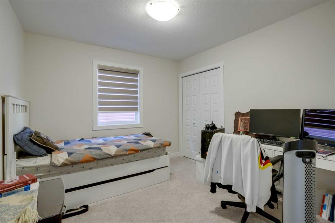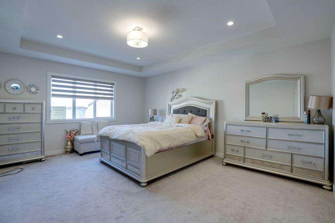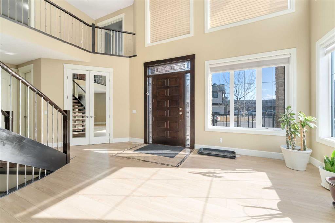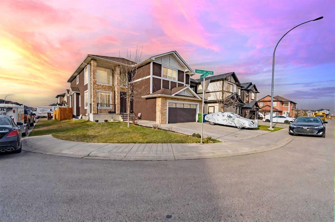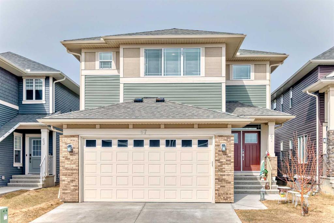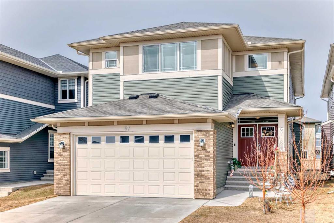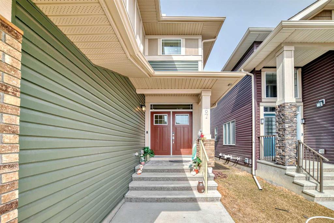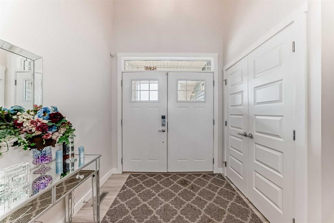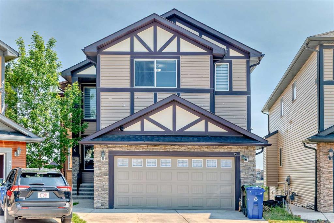147 Coral Shores Landing NE
Calgary T3J3J7
MLS® Number: A2221316
$ 1,148,800
7
BEDROOMS
3 + 1
BATHROOMS
2,780
SQUARE FEET
1997
YEAR BUILT
"The Brick House" on THE LAKE. Over 4,000 Square Feet of developed space with WALK OUT basement and SUN ROOM leading to direct LAKE ACCESS. No shortage of space with 7 Bedrooms plus an office/flex space on main floor. 2 Bedroom illegal suite with walkout access, sun room and beautiful lake views. OVERSIZED front drive way plus double garage has enough space for over 10 PARKING SPOTS. 4 Seasons resort living on The Lake allows paddle boarding, non motorized boating, swimming in the Summer and ice hockey, skating, ice fishing in the winter. 2 private sandy beaches for all Coral Springs residents equipped with beach volleyball, fire pit, bbq's and water sport equipment rentals. Original owners of this timeless fully brick faced home.
| COMMUNITY | Coral Springs |
| PROPERTY TYPE | Detached |
| BUILDING TYPE | House |
| STYLE | 2 Storey |
| YEAR BUILT | 1997 |
| SQUARE FOOTAGE | 2,780 |
| BEDROOMS | 7 |
| BATHROOMS | 4.00 |
| BASEMENT | Separate/Exterior Entry, Finished, Full, Suite, Walk-Out To Grade |
| AMENITIES | |
| APPLIANCES | Central Air Conditioner, Dishwasher, Electric Range, Range Hood, Refrigerator, Stove(s), Washer/Dryer, Window Coverings |
| COOLING | Central Air |
| FIREPLACE | Gas |
| FLOORING | Carpet, Hardwood, Laminate, Tile |
| HEATING | Central, Natural Gas |
| LAUNDRY | Laundry Room |
| LOT FEATURES | Back Yard, Close to Clubhouse, Creek/River/Stream/Pond, Dog Run Fenced In, Front Yard, Lake, Lawn, No Neighbours Behind, Private, See Remarks, Views |
| PARKING | Additional Parking, Double Garage Attached, Driveway, Garage Door Opener, Oversized |
| RESTRICTIONS | None Known |
| ROOF | See Remarks |
| TITLE | Fee Simple |
| BROKER | CIR Realty |
| ROOMS | DIMENSIONS (m) | LEVEL |
|---|---|---|
| Bedroom | 11`10" x 11`7" | Basement |
| Bedroom | 10`3" x 9`4" | Basement |
| Kitchen | 12`7" x 10`0" | Basement |
| Game Room | 31`9" x 17`8" | Basement |
| 4pc Bathroom | 11`8" x 5`5" | Basement |
| Furnace/Utility Room | 9`3" x 6`7" | Basement |
| Living Room | 16`2" x 16`0" | Main |
| Dining Room | 14`6" x 8`10" | Main |
| Kitchen | 13`0" x 9`5" | Main |
| Family Room | 13`11" x 13`10" | Main |
| Breakfast Nook | 9`9" x 9`2" | Main |
| Laundry | 8`11" x 6`0" | Main |
| 2pc Bathroom | 5`6" x 4`10" | Main |
| Bedroom - Primary | 19`2" x 14`10" | Second |
| Bedroom | 13`5" x 10`0" | Second |
| Bedroom | 12`8" x 12`0" | Second |
| Bedroom | 12`0" x 11`4" | Second |
| Bedroom | 19`7" x 14`4" | Second |
| 5pc Ensuite bath | 10`11" x 8`3" | Second |
| 4pc Bathroom | 10`0" x 5`0" | Second |

