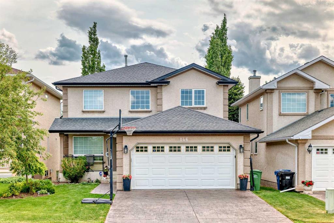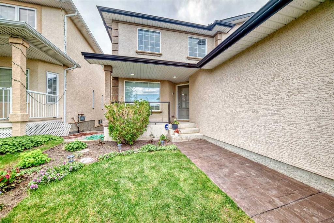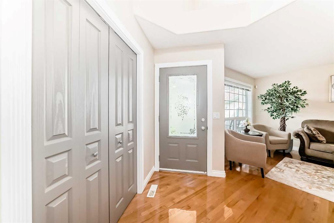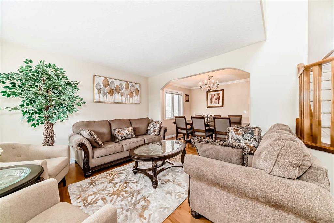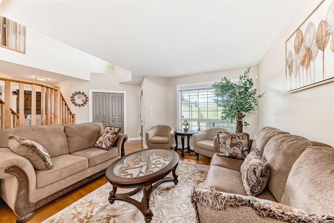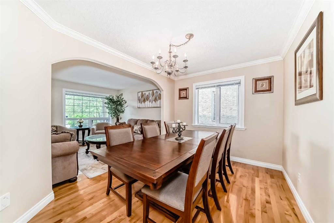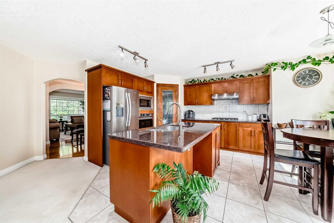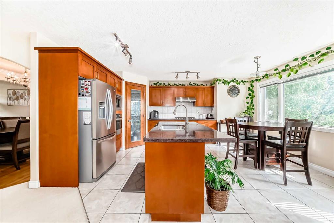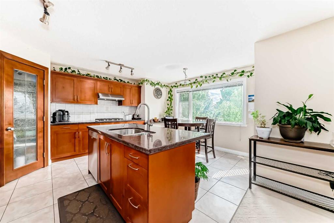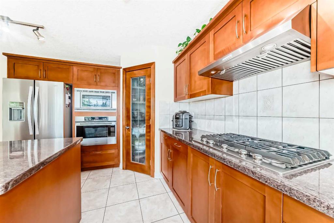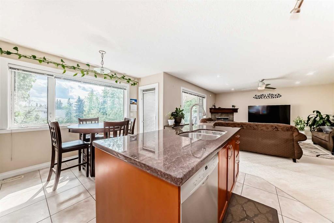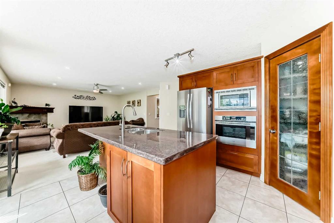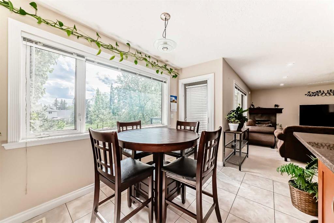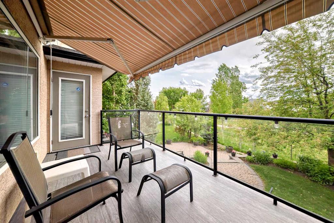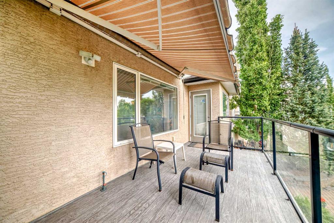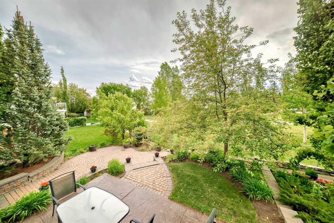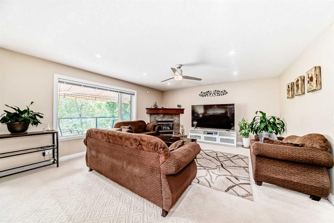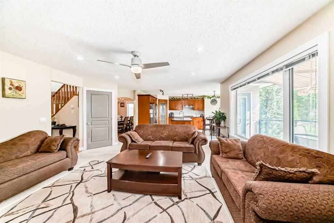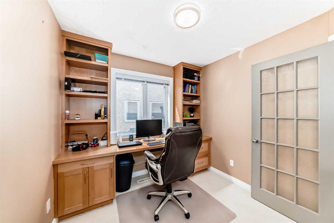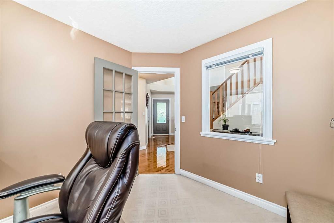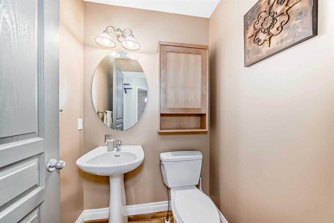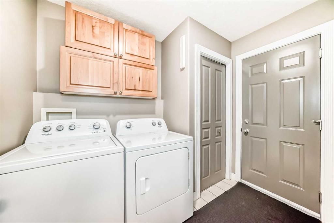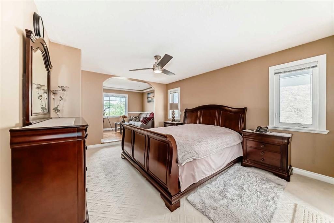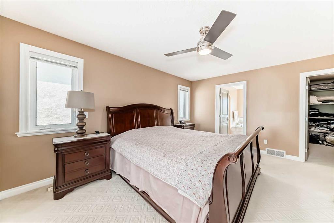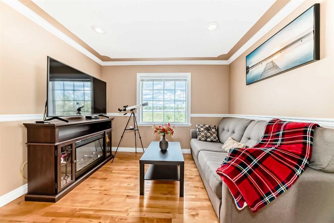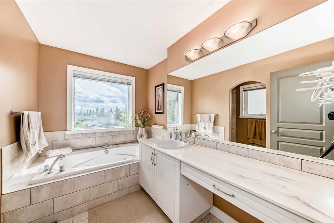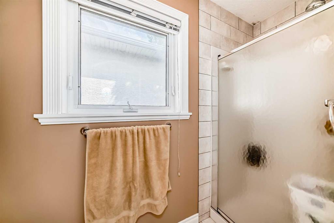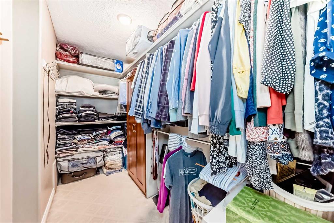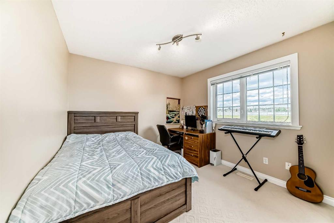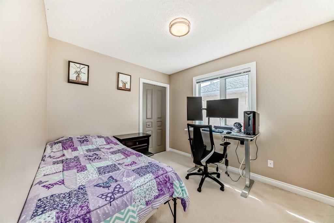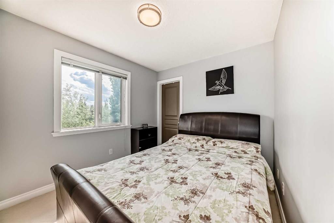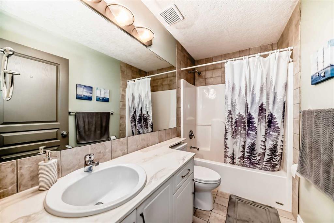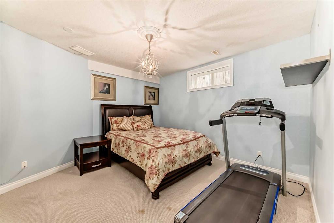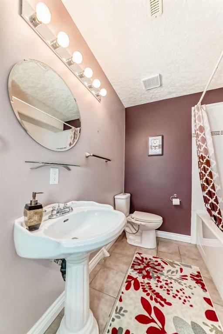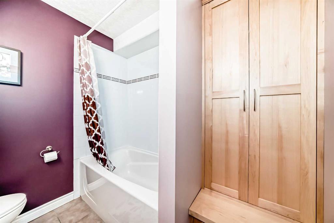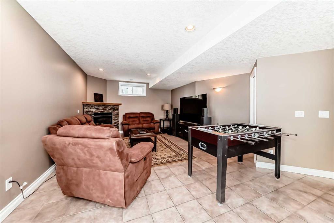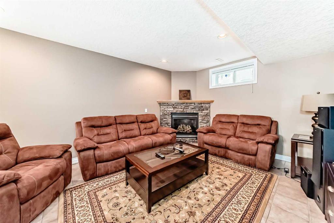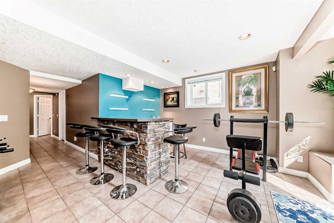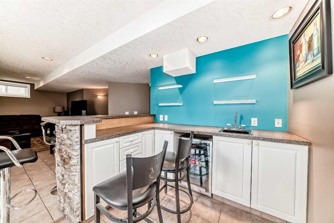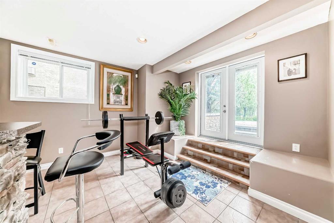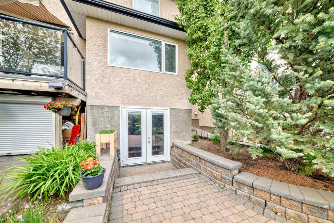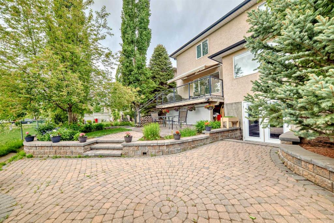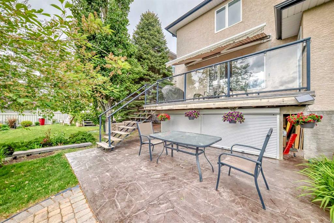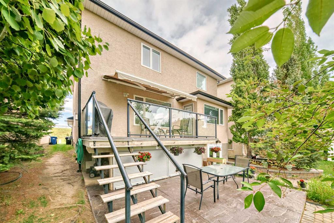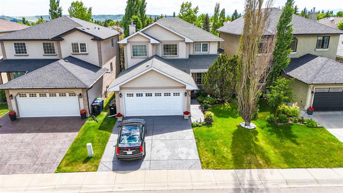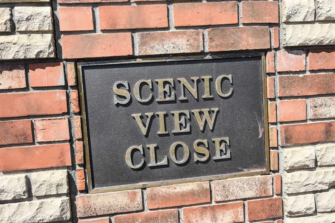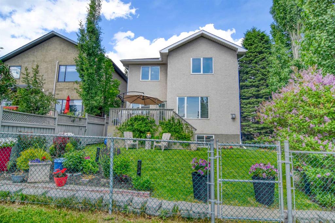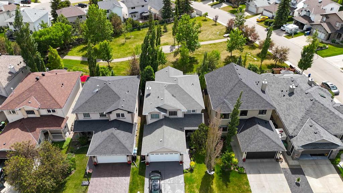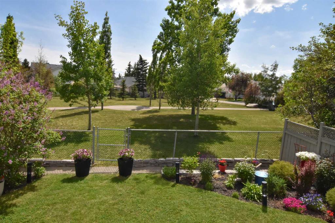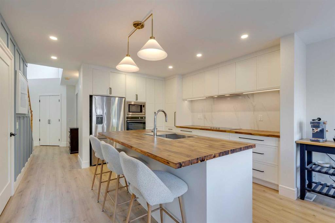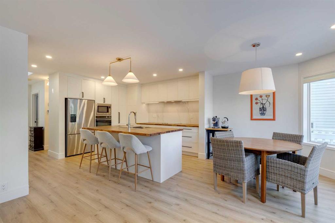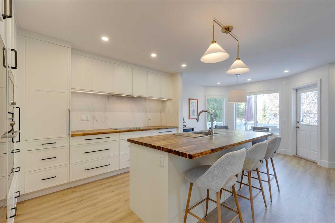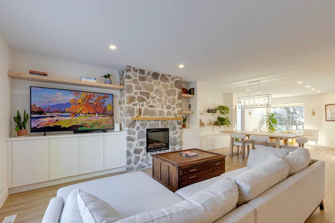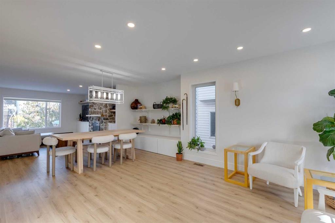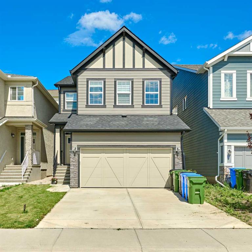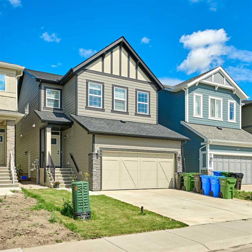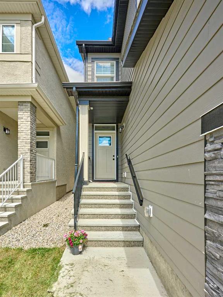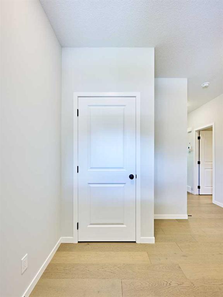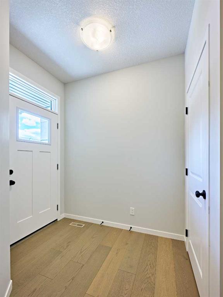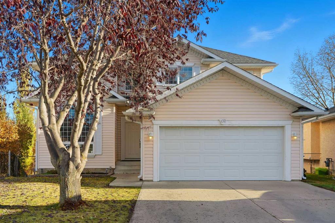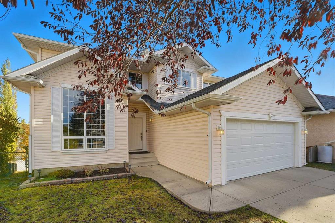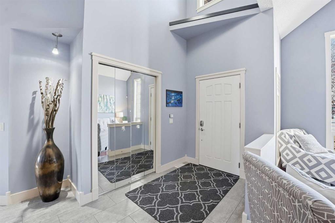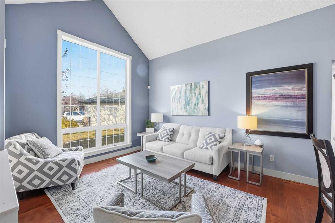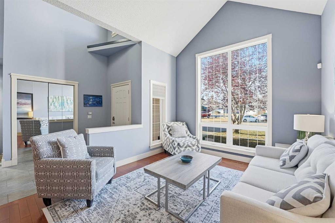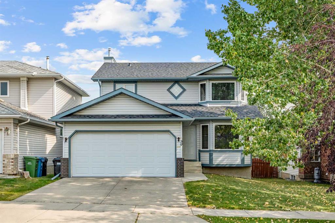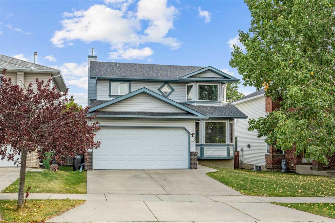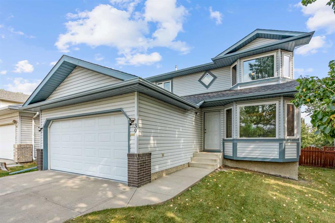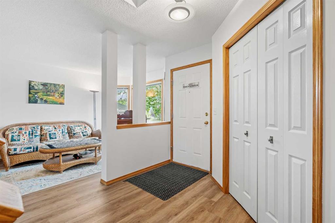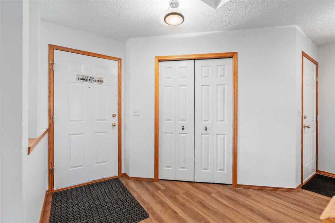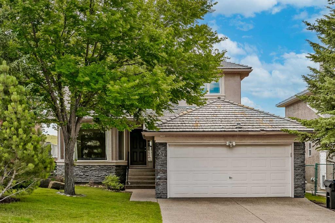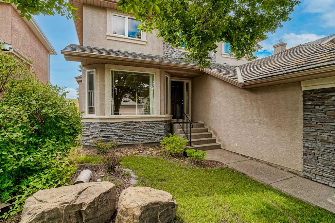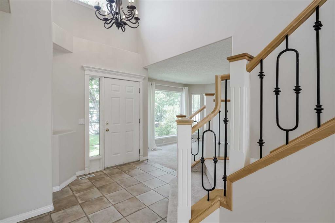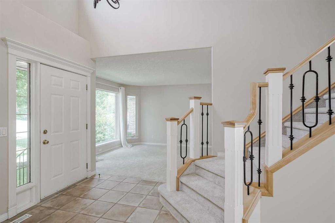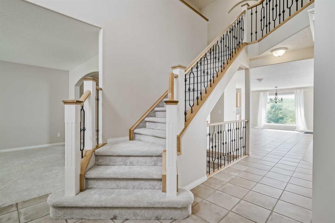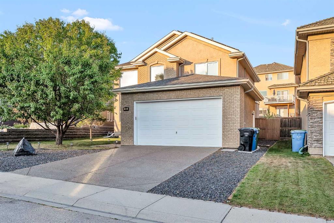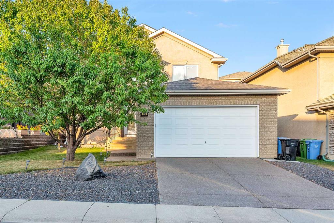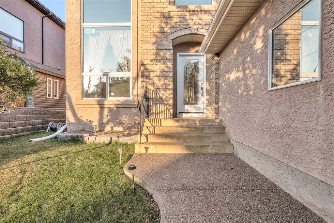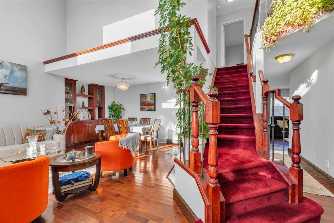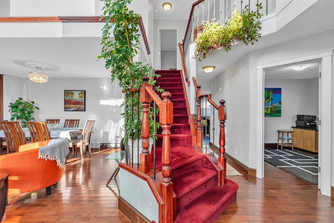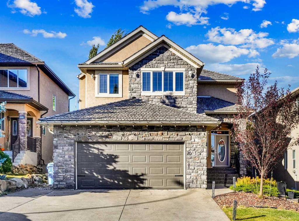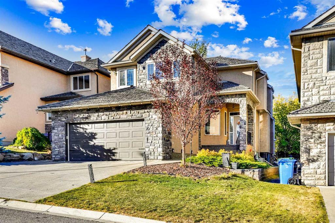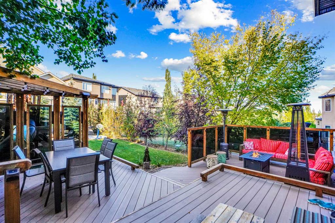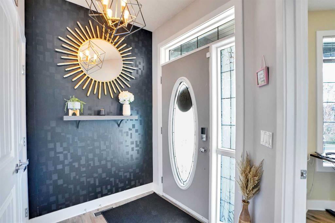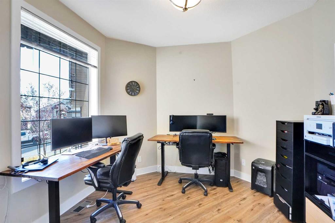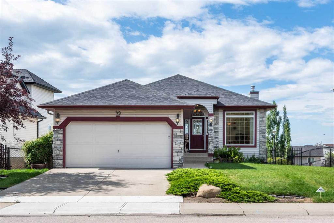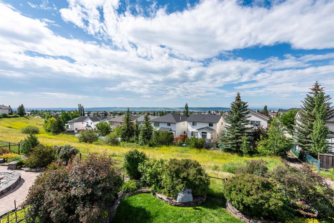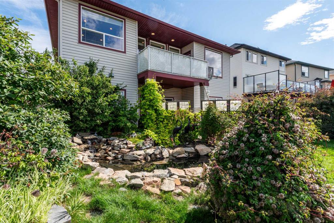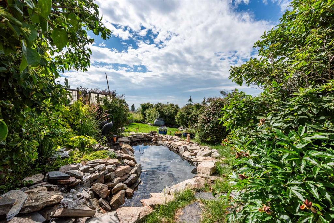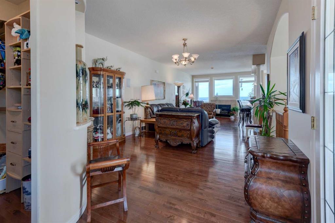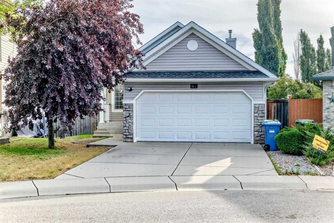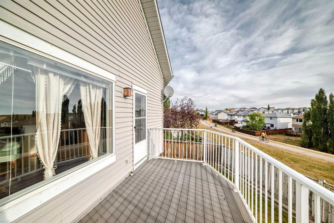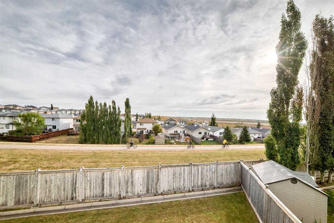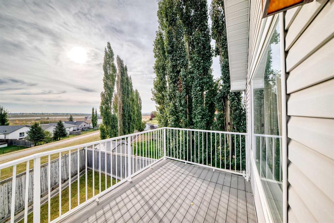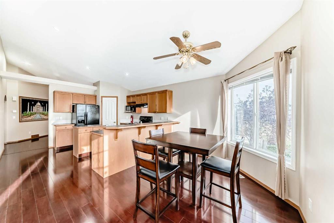146 Scenic View Close NW
Calgary T3L1Z4
MLS® Number: A2266708
$ 949,000
5
BEDROOMS
3 + 1
BATHROOMS
2,245
SQUARE FEET
2000
YEAR BUILT
Welcome to this beautifully maintained two-storey walkout home in the heart of Scenic Acres. Tucked away on a quiet, private street with no front-facing homes and backing directly onto a park, this property offers rare privacy, green space, and a true sense of community. With over 3,200 sq ft of developed living space, the home features 5 bedrooms and 3.5 bathrooms—ideal for families or multi-generational living. A bright, open-to-below foyer welcomes you inside, leading to formal living and dining rooms, warm hardwood floors, and a cozy family room with a gas fireplace. A private main-floor office with custom built-ins offers a perfect work-from-home setup. The updated maple kitchen includes granite countertops, Bosch dishwasher, gas cooktop, Fulgor Milano built-in oven, walk-in pantry, and a sunlit breakfast nook overlooking the backyard. Upstairs are four spacious bedrooms, including a serene primary suite with a sitting area, walk-in closet, and 5-piece ensuite with jetted tub and separate shower. The fully finished walkout basement adds a fifth bedroom, full bathroom, large rec room with fireplace and wet bar, plus ample storage. Step into the beautifully landscaped backyard with garden paths, a brick patio, and a private gate to the park. Additional highlights include a balcony with built-in awning and new flooring (2025), phantom screens, central A/C (2022), heated garage(2022), and a freshly sealed stamped concrete driveway. This home is also smoke-free and pet-free, offering a clean and well-maintained living environment. Located within walking distance of schools, Crowfoot LRT, YMCA, the public library, and Crowfoot Plaza. Enjoy quick access to major city roads, proximity to Bowness Park, and easy biking distance to the Bow River—blending lifestyle, comfort, and convenience in one of NW Calgary’s most desirable communities.
| COMMUNITY | Scenic Acres |
| PROPERTY TYPE | Detached |
| BUILDING TYPE | House |
| STYLE | 2 Storey |
| YEAR BUILT | 2000 |
| SQUARE FOOTAGE | 2,245 |
| BEDROOMS | 5 |
| BATHROOMS | 4.00 |
| BASEMENT | Full |
| AMENITIES | |
| APPLIANCES | Built-In Oven, Built-In Refrigerator, Central Air Conditioner, Dishwasher, Garage Control(s), Gas Cooktop, Gas Water Heater, Humidifier, Microwave, Microwave Hood Fan, Range Hood, Washer, Window Coverings |
| COOLING | Central Air |
| FIREPLACE | Gas |
| FLOORING | Hardwood |
| HEATING | Fireplace(s), Forced Air |
| LAUNDRY | Common Area, Main Level |
| LOT FEATURES | Back Yard, Landscaped, No Neighbours Behind, Paved |
| PARKING | Double Garage Attached |
| RESTRICTIONS | None Known |
| ROOF | Shingle |
| TITLE | Fee Simple |
| BROKER | Insta Realty |
| ROOMS | DIMENSIONS (m) | LEVEL |
|---|---|---|
| Furnace/Utility Room | 8`1" x 13`9" | Basement |
| 4pc Bathroom | 6`9" x 7`9" | Basement |
| Game Room | 18`1" x 12`10" | Basement |
| Bedroom | 12`8" x 12`0" | Basement |
| Storage | 11`4" x 6`9" | Basement |
| Living Room | 12`3" x 11`5" | Main |
| Kitchen With Eating Area | 12`1" x 9`10" | Main |
| Family Room | 18`0" x 15`10" | Main |
| Den | 9`6" x 8`8" | Main |
| Laundry | 6`1" x 8`6" | Main |
| Entrance | 8`7" x 4`4" | Main |
| Dining Room | 12`2" x 9`0" | Main |
| Breakfast Nook | 4`10" x 11`0" | Main |
| Balcony | 7`10" x 17`4" | Main |
| 2pc Bathroom | 4`8" x 4`11" | Main |
| Porch - Enclosed | 9`0" x 4`11" | Main |
| 4pc Bathroom | 9`0" x 4`11" | Second |
| Bedroom | 8`10" x 10`11" | Second |
| Bedroom - Primary | 23`8" x 12`2" | Second |
| Walk-In Closet | 9`11" x 5`4" | Second |
| Bedroom | 10`0" x 12`8" | Second |
| Bedroom | 9`0" x 10`6" | Second |
| Walk-In Closet | 4`0" x 6`7" | Second |
| 4pc Bathroom | 9`11" x 9`6" | Second |

