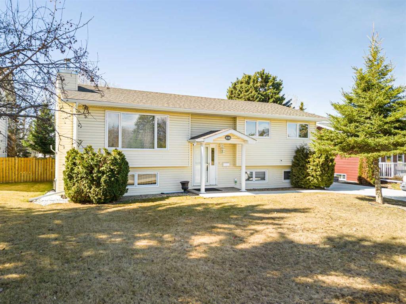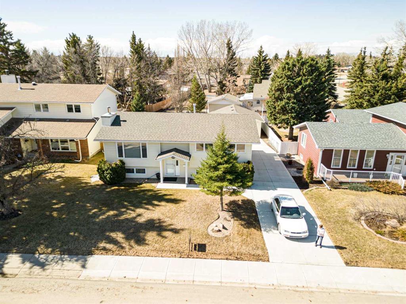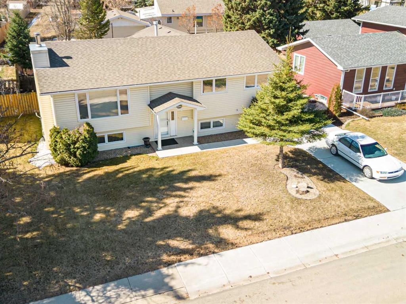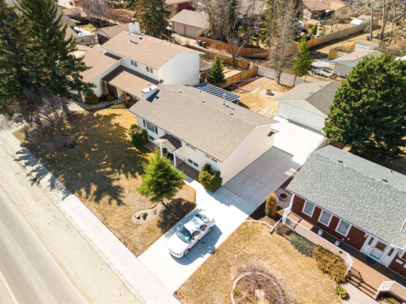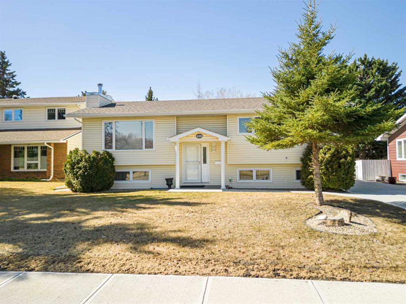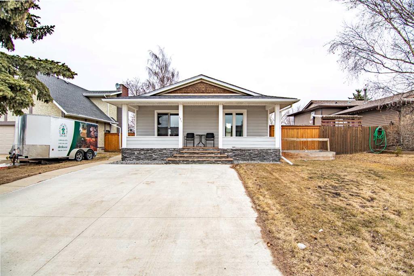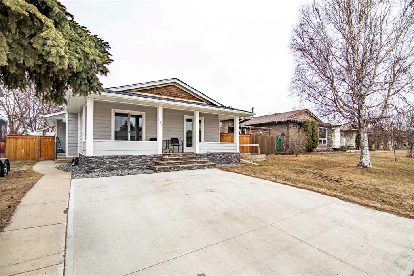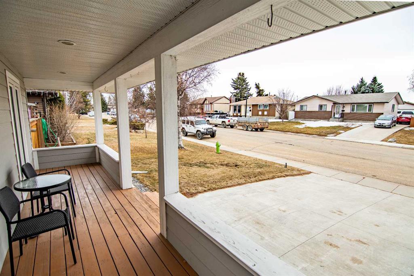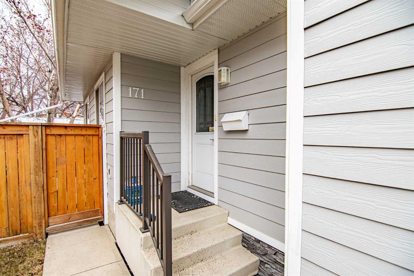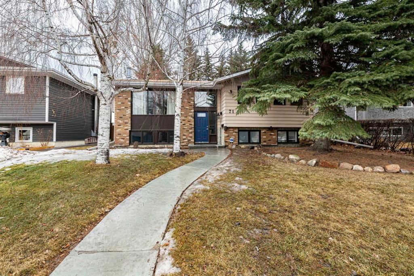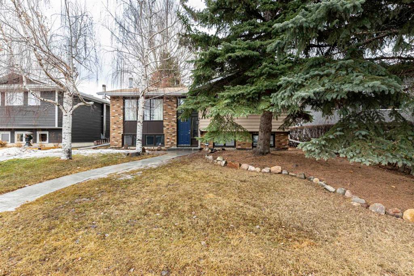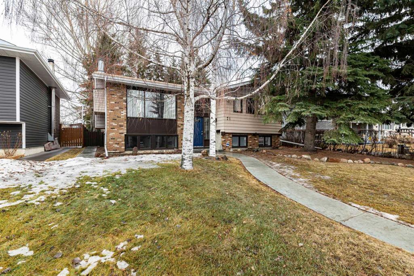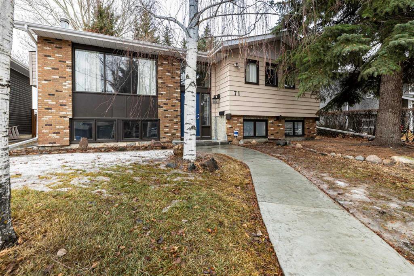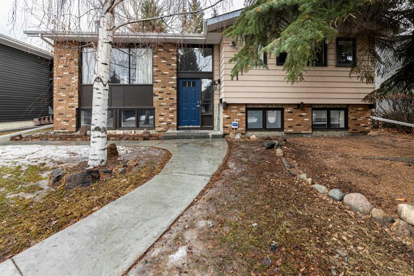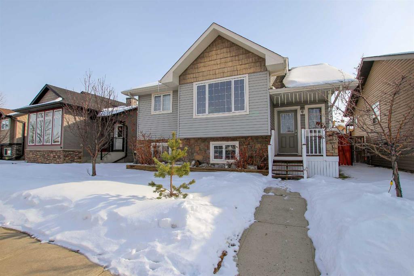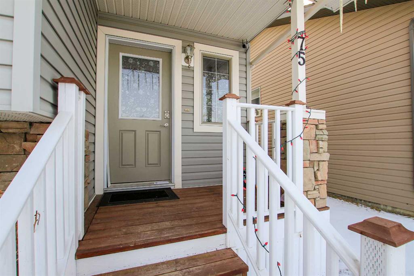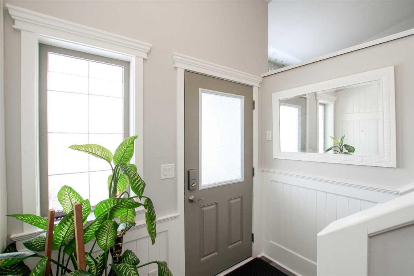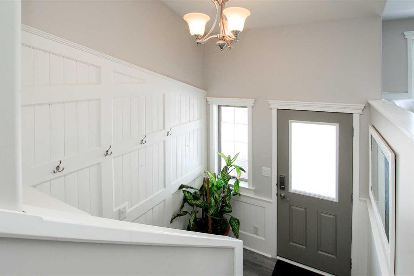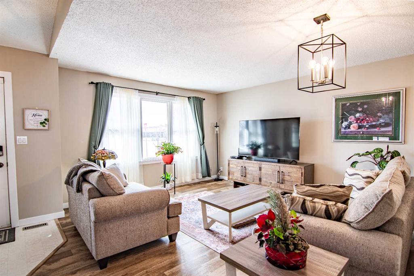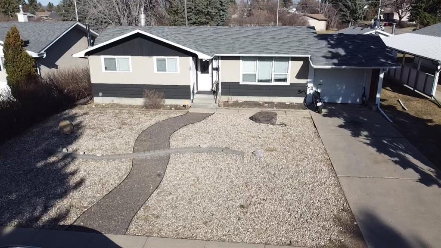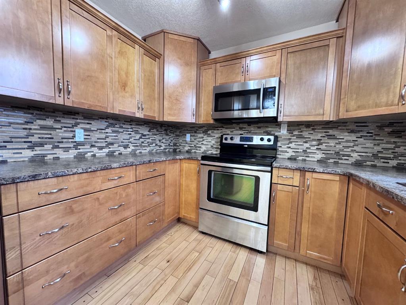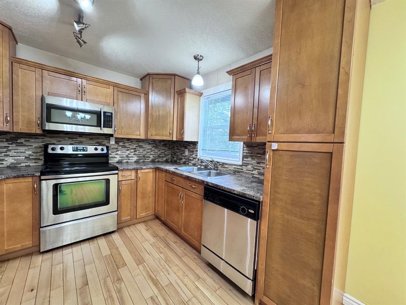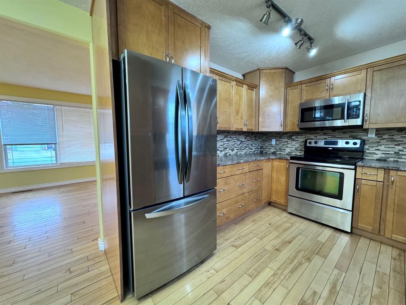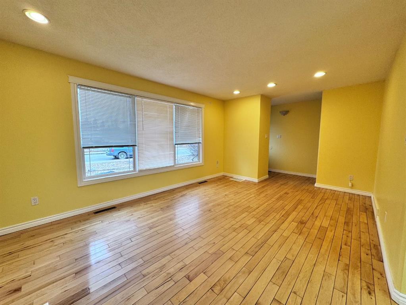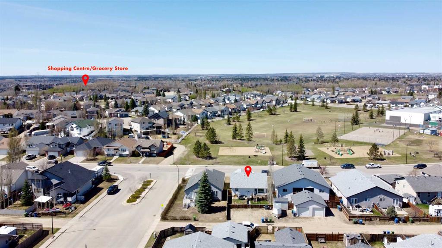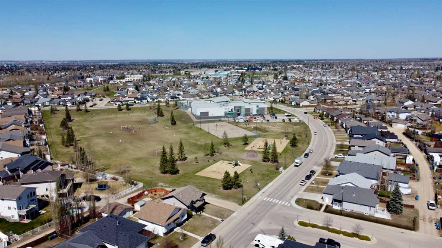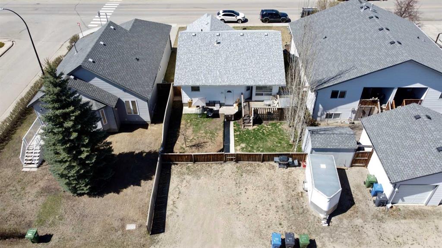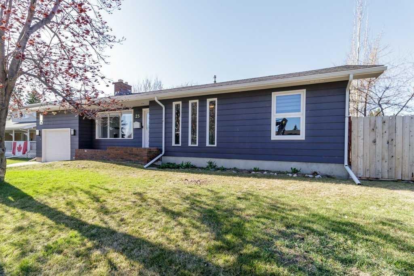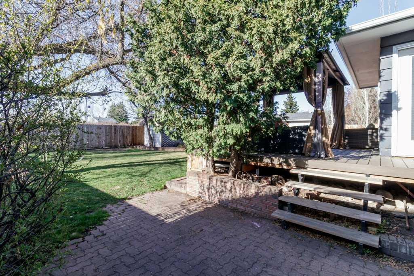146 Ireland Crescent
Red Deer T4R 3K6
MLS® Number: A2200337
$ 409,000
4
BEDROOMS
2 + 0
BATHROOMS
1,108
SQUARE FEET
2003
YEAR BUILT
Welcome to this beautifully designed family home, perfectly situated in the sought-after community of Inglewood, backing onto a playground. Offering a spacious and inviting layout, this home is designed for both comfort and functionality. Step inside to a bright and airy foyer with tiled flooring, leading into an open-concept great room featuring vaulted ceilings, a cozy living area, and a well-appointed dining space. The kitchen boasts classic oak cabinetry and opens to the backyard through double garden doors, creating a seamless indoor-outdoor flow. The main floor features two spacious bedrooms, including a primary suite that easily accommodates a king-sized bed. The primary bedroom has a convenient cheater door (Jack and Jill) to the large, spa-like main bathroom, complete with a luxurious soaker tub, a separate 36" x 48" shower, and ample natural light. The lower level is fully developed, offering two additional generously sized bedrooms, a second bright and spacious bathroom, and a large family room—ideal for relaxation or entertaining. A dedicated laundry area and durable flooring throughout ensure both style and practicality, while plush carpeting in the lower bedrooms adds a touch of warmth. Outside, the fully fenced yard features an enclosed under-deck storage, and back alley access. Providing plenty of space for a new garage build project in the future. With no busy roads nearby, this home is nestled in a quiet, family-friendly location with easy access to schools, parks, and amenities. A fantastic opportunity to own a thoughtfully designed home in a prime location!
| COMMUNITY | Inglewood |
| PROPERTY TYPE | Detached |
| BUILDING TYPE | House |
| STYLE | Bi-Level |
| YEAR BUILT | 2003 |
| SQUARE FOOTAGE | 1,108 |
| BEDROOMS | 4 |
| BATHROOMS | 2.00 |
| BASEMENT | Finished, Full |
| AMENITIES | |
| APPLIANCES | Dishwasher, Electric Stove, Range Hood, Refrigerator, Washer/Dryer |
| COOLING | None |
| FIREPLACE | N/A |
| FLOORING | Carpet, Tile, Vinyl Plank |
| HEATING | Forced Air |
| LAUNDRY | In Unit, Lower Level |
| LOT FEATURES | Back Lane, Back Yard, Backs on to Park/Green Space |
| PARKING | Off Street, Parking Pad, RV Access/Parking |
| RESTRICTIONS | None Known, Pets Allowed |
| ROOF | Asphalt Shingle |
| TITLE | Fee Simple |
| BROKER | Royal Lepage Network Realty Corp. |
| ROOMS | DIMENSIONS (m) | LEVEL |
|---|---|---|
| 3pc Bathroom | 0`0" x 0`0" | Lower |
| Bedroom | 9`11" x 9`9" | Lower |
| Bedroom | 9`6" x 8`10" | Lower |
| Bedroom - Primary | 13`6" x 11`0" | Main |
| Bedroom | 10`0" x 10`2" | Main |
| 4pc Bathroom | 0`0" x 0`0" | Main |















































