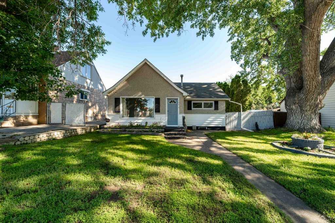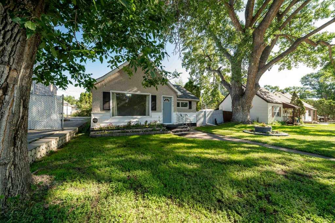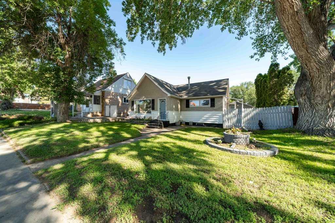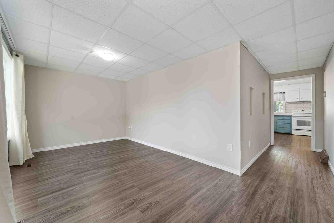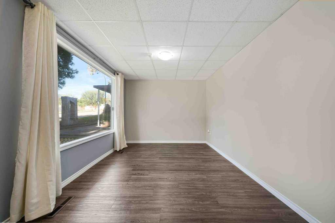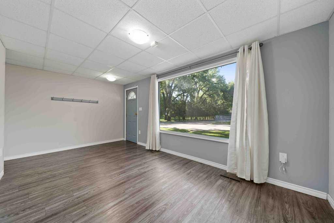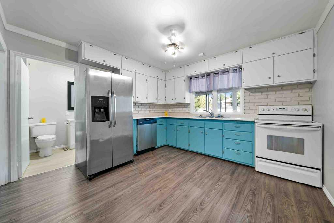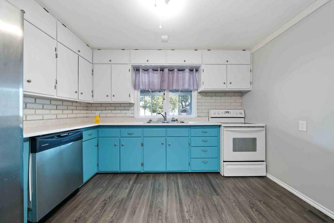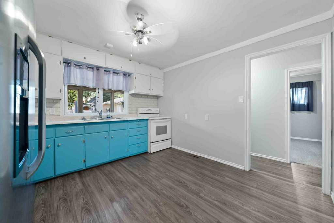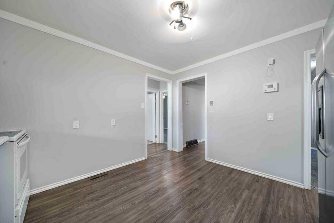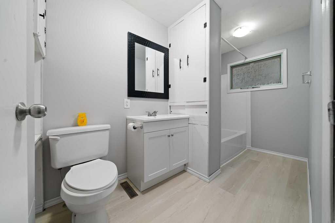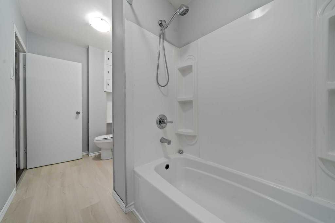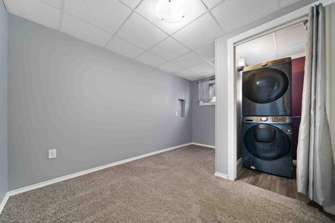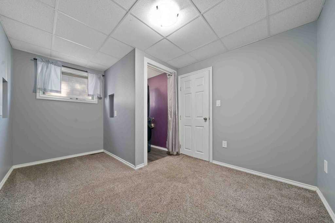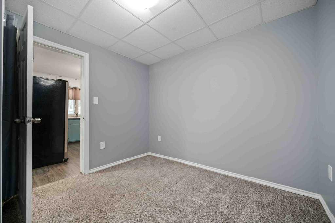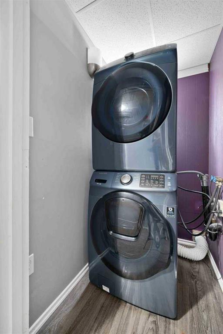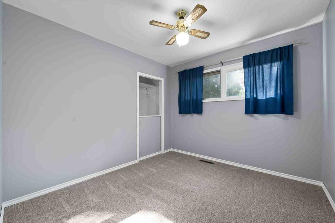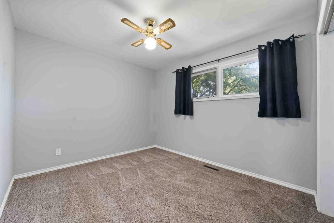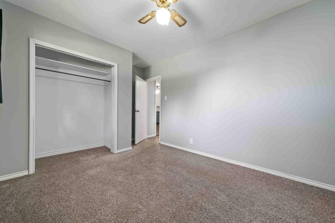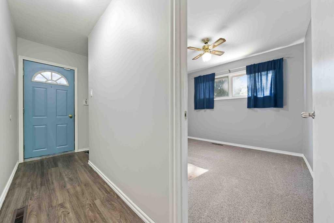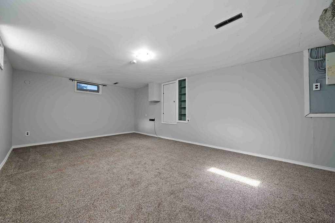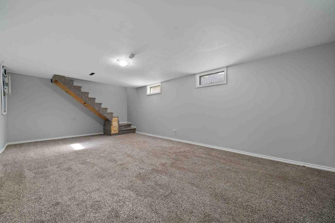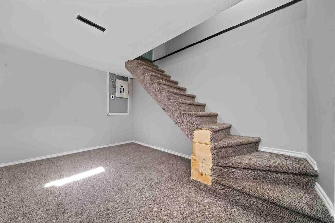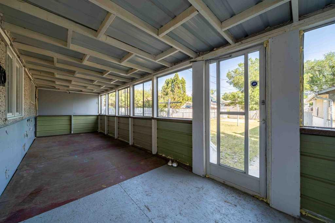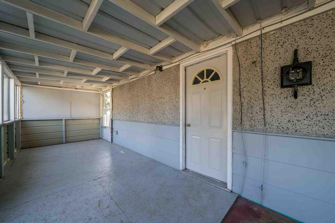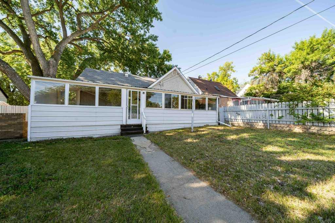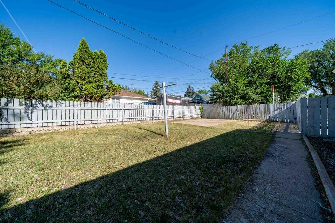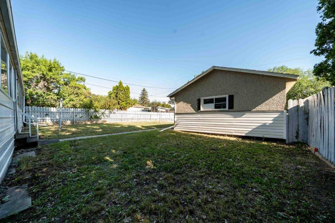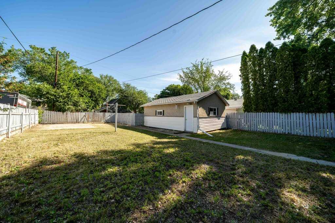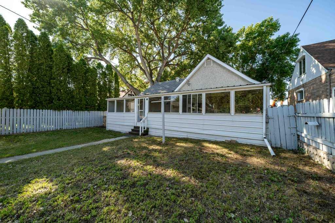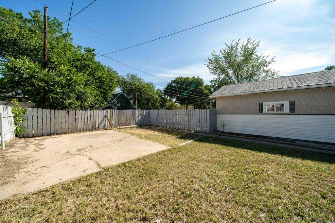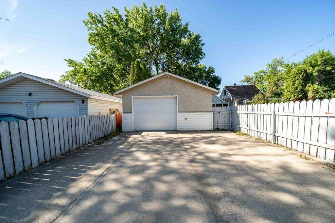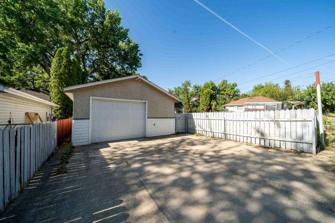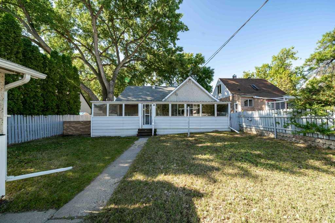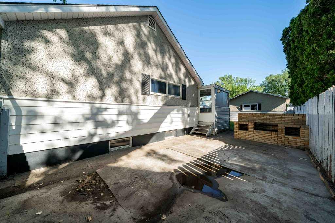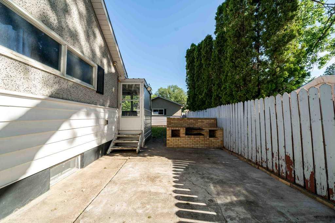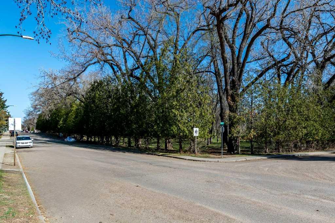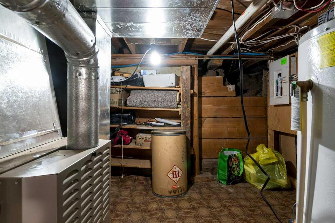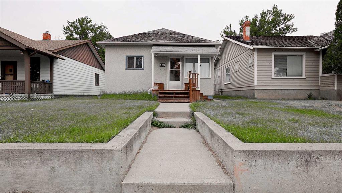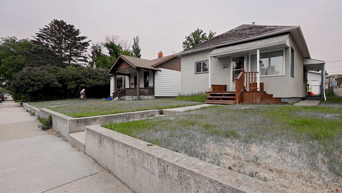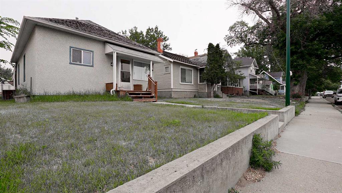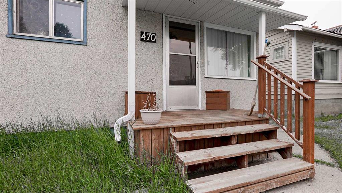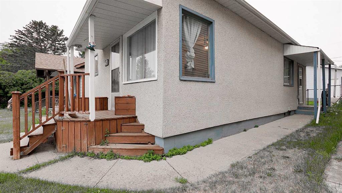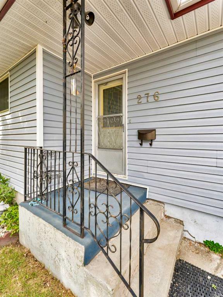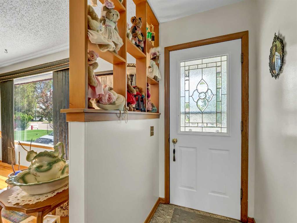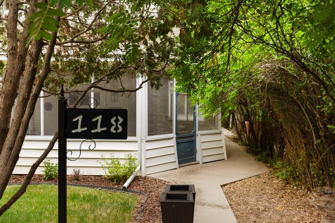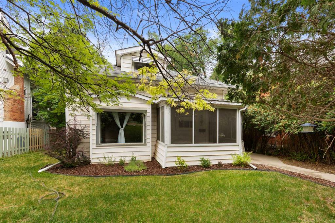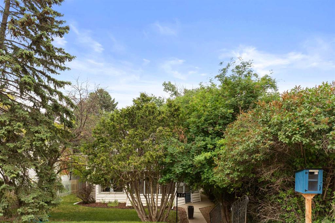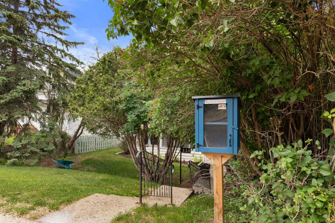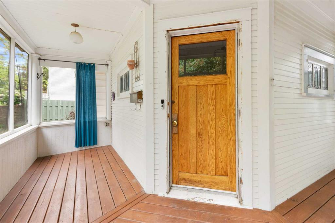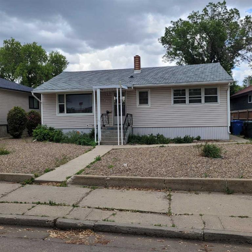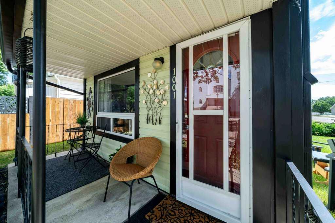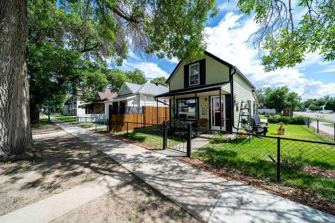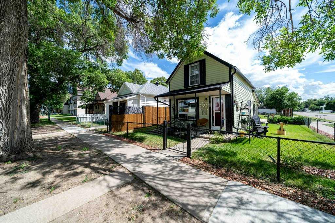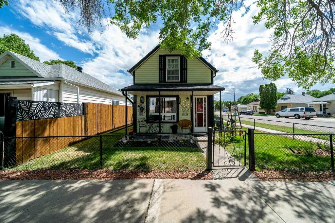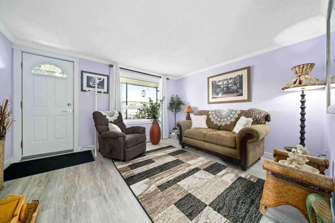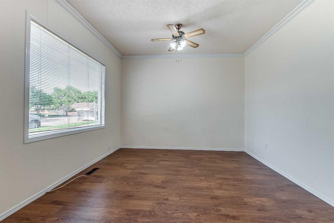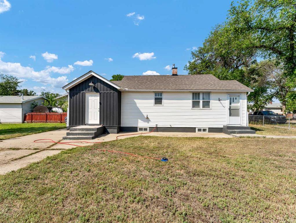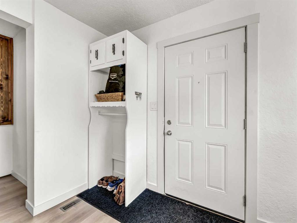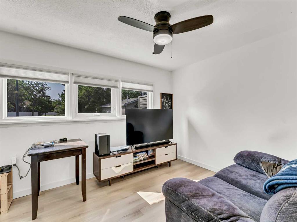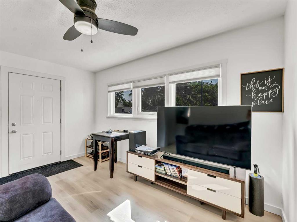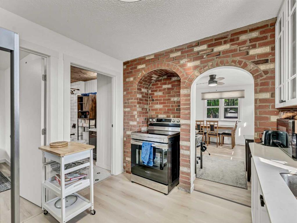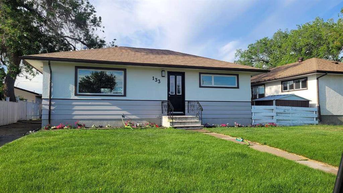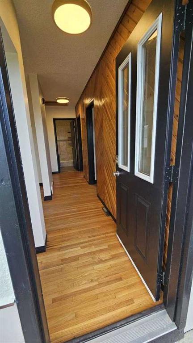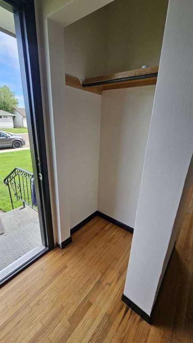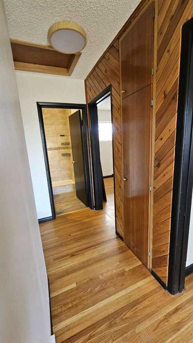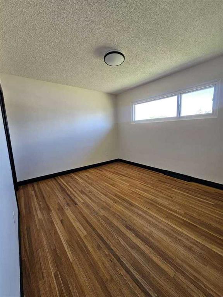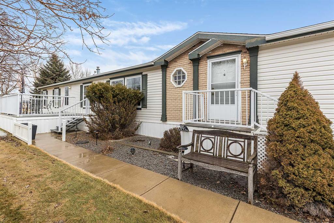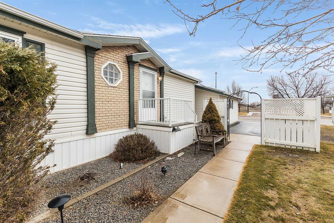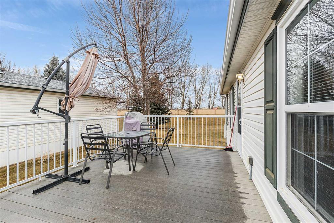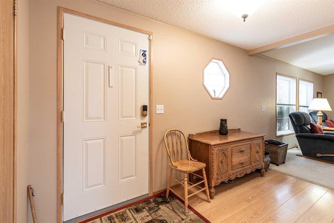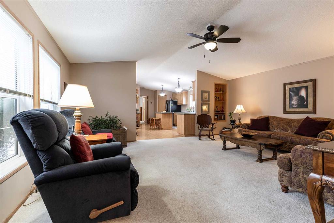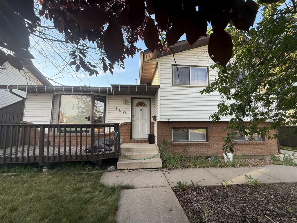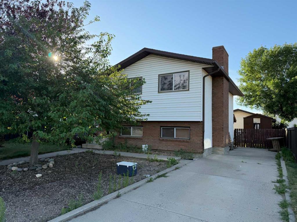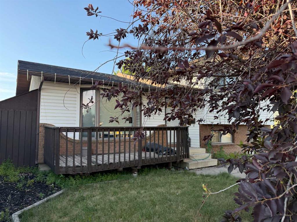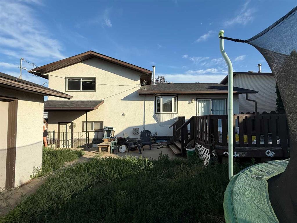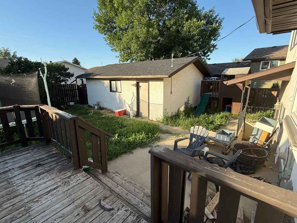144 9 Street SE
Medicine Hat T1A 1N2
MLS® Number: A2237165
$ 269,900
3
BEDROOMS
1 + 0
BATHROOMS
920
SQUARE FEET
1920
YEAR BUILT
Charming Bungalow in Prime SE Hill Location – 144 9th Street SE Welcome to this cozy and affordable bungalow located in one of Medicine Hat’s most desirable neighborhoods—directly across from Central Park and within walking distance to the water park, schools, and shopping. Situated on a quiet, tree-lined street in the SE Hill area, this home offers both charm and convenience. Featuring 3 comfortable bedrooms and a freshly updated 4-piece bathroom with new flooring and a modern vanity, this home is perfect for first-time buyers, small families, or downsizers. Enjoy the bright and airy layout, complemented by fresh paint throughout and the ease of main floor laundry. A spacious attached 3-season sunroom at the rear of the house provides a relaxing spot to unwind or entertain, with a view of the huge, fully fenced yard—ideal for gardening, kids, or pets. The property also includes an oversized single detached garage for added storage and parking. Move-in ready with an included appliance package, this home offers comfort, convenience, and great value in a sought-after location. Don’t miss your chance to own this SE Hill gem!
| COMMUNITY | SE Hill |
| PROPERTY TYPE | Detached |
| BUILDING TYPE | House |
| STYLE | Bungalow |
| YEAR BUILT | 1920 |
| SQUARE FOOTAGE | 920 |
| BEDROOMS | 3 |
| BATHROOMS | 1.00 |
| BASEMENT | Finished, Partial |
| AMENITIES | |
| APPLIANCES | Dishwasher, Refrigerator, Stove(s), Washer/Dryer Stacked, Window Coverings |
| COOLING | None |
| FIREPLACE | N/A |
| FLOORING | Carpet, Vinyl Plank |
| HEATING | Forced Air |
| LAUNDRY | Main Level |
| LOT FEATURES | Back Lane, Back Yard |
| PARKING | Oversized, Rear Drive, Single Garage Detached |
| RESTRICTIONS | None Known |
| ROOF | Asphalt Shingle |
| TITLE | Fee Simple |
| BROKER | RIVER STREET REAL ESTATE |
| ROOMS | DIMENSIONS (m) | LEVEL |
|---|---|---|
| Family Room | 12`10" x 9`10" | Basement |
| Furnace/Utility Room | 9`9" x 16`8" | Basement |
| Living/Dining Room Combination | 17`1" x 9`5" | Main |
| Kitchen | 11`9" x 11`8" | Main |
| Bedroom - Primary | 9`9" x 13`9" | Main |
| 4pc Bathroom | Main | |
| Bedroom | 9`5" x 13`1" | Main |
| Bedroom | 9`8" x 10`1" | Main |
| Sunroom/Solarium | 7`9" x 35`8" | Main |

