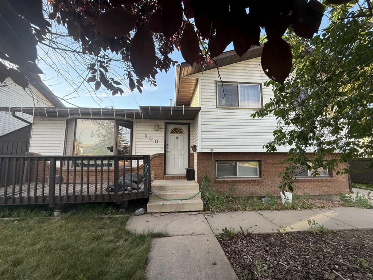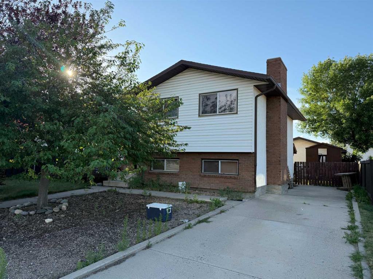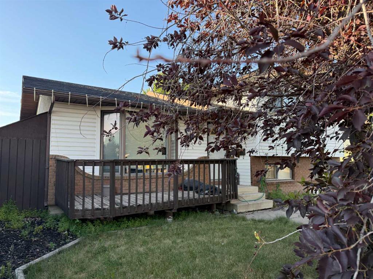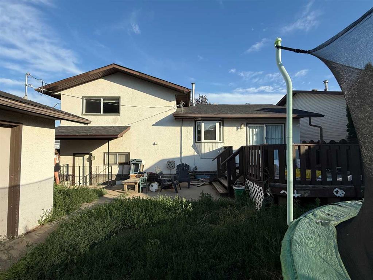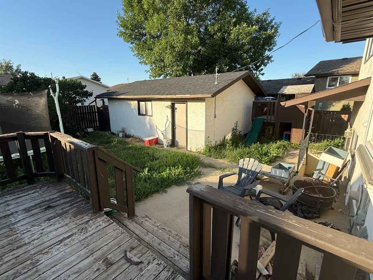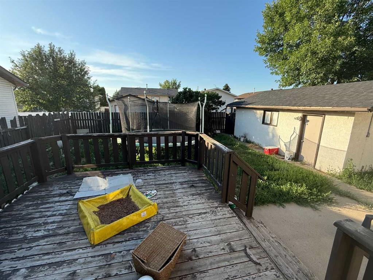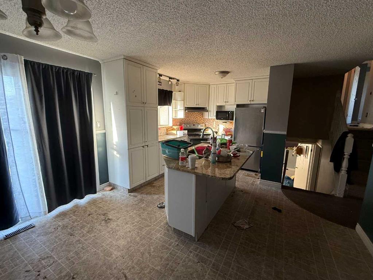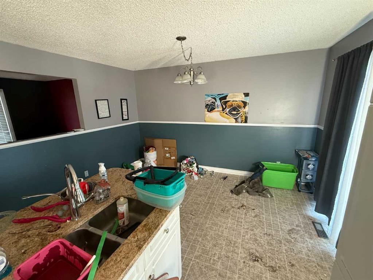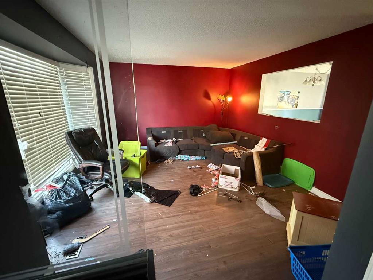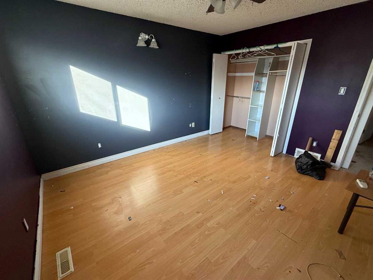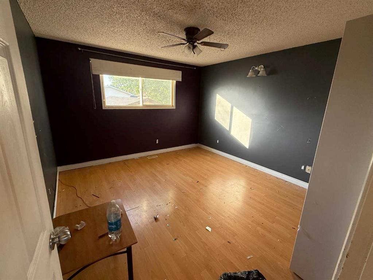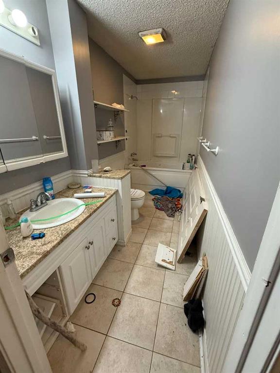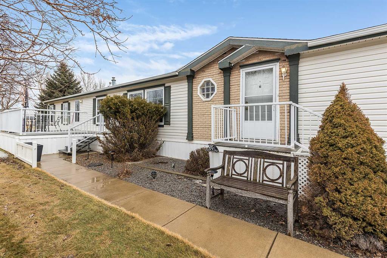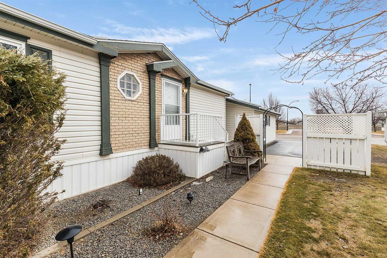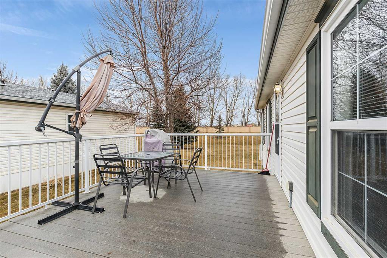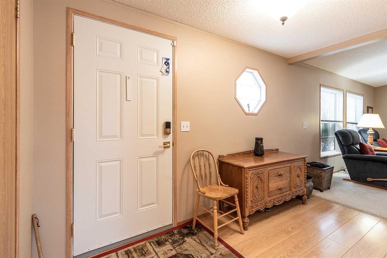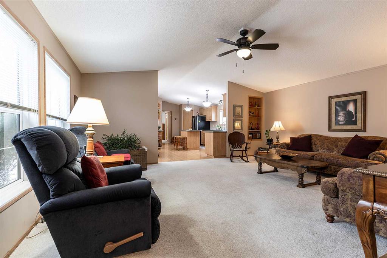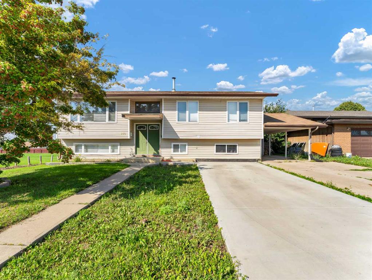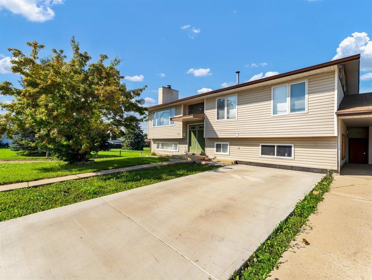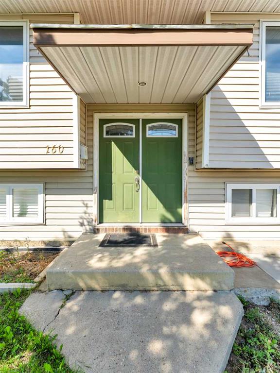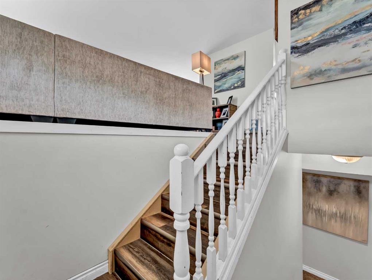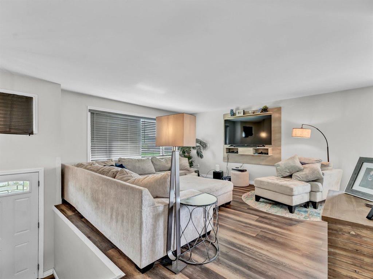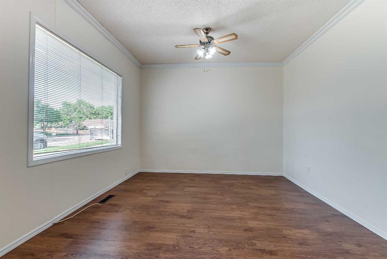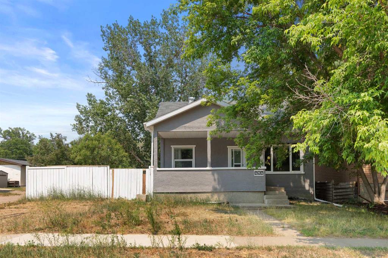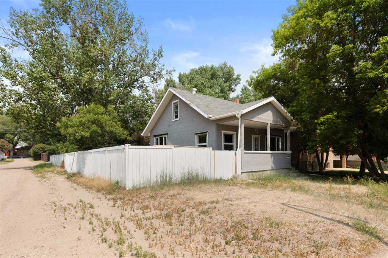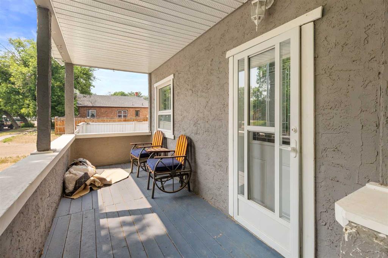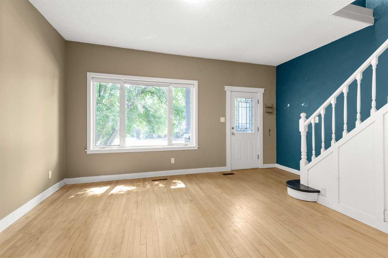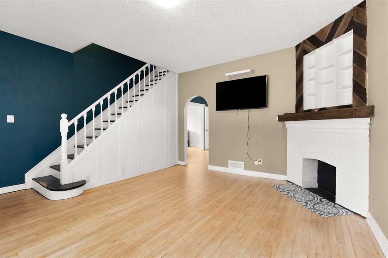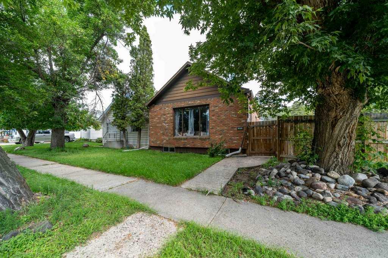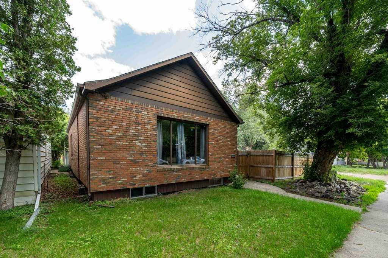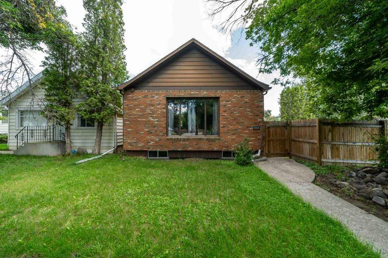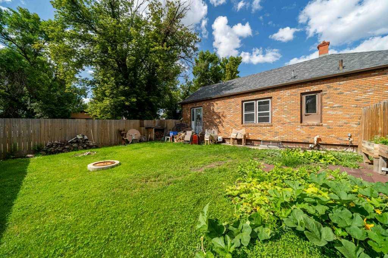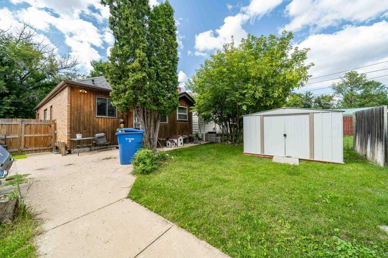100 Robinson Drive SE
Medicine Hat T1B3A3
MLS® Number: A2238478
$ 270,000
4
BEDROOMS
2 + 0
BATHROOMS
1,072
SQUARE FEET
1981
YEAR BUILT
Fully developed 4 level split in Ross Glen with 4 bedrooms/2 bathrooms. Lots of potential with a spacious living room, kitchen and large dining area with sliding doors to the rear deck. Upper level features 3 bedrooms and 4 pce bath. Lower level has another bedroom along with family room and 3 pce bath. The basement has a rec area, laundry room and another room that could be used as a 5th bedroom (doesn't have a closet and window doesn't meet egress). The yard is fully fenced with an oversized single detached garage and lots of parking off street at the front with a long concrete driveway (long enough for an RV). This property is being sold "as is, where is" on date of possession.
| COMMUNITY | Ross Glen |
| PROPERTY TYPE | Detached |
| BUILDING TYPE | House |
| STYLE | 4 Level Split |
| YEAR BUILT | 1981 |
| SQUARE FOOTAGE | 1,072 |
| BEDROOMS | 4 |
| BATHROOMS | 2.00 |
| BASEMENT | Finished, Full |
| AMENITIES | |
| APPLIANCES | See Remarks |
| COOLING | Central Air |
| FIREPLACE | N/A |
| FLOORING | Carpet, Laminate, Linoleum |
| HEATING | Forced Air |
| LAUNDRY | In Basement |
| LOT FEATURES | Back Lane |
| PARKING | Single Garage Detached |
| RESTRICTIONS | None Known |
| ROOF | Asphalt Shingle |
| TITLE | Fee Simple |
| BROKER | MAXWELL CANYON CREEK |
| ROOMS | DIMENSIONS (m) | LEVEL |
|---|---|---|
| Game Room | 18`11" x 11`9" | Basement |
| Other | 11`8" x 8`0" | Basement |
| Furnace/Utility Room | 8`10" x 10`8" | Basement |
| Family Room | 13`6" x 16`3" | Lower |
| Bedroom | 13`0" x 12`1" | Lower |
| 3pc Bathroom | 0`0" x 0`0" | Lower |
| Living Room | 11`10" x 14`8" | Main |
| Dining Room | 7`5" x 13`1" | Main |
| Kitchen | 12`3" x 13`1" | Main |
| Bedroom - Primary | 12`11" x 12`1" | Upper |
| Bedroom | 8`5" x 13`6" | Upper |
| Bedroom | 8`5" x 10`2" | Upper |
| 4pc Bathroom | 0`0" x 0`0" | Upper |

