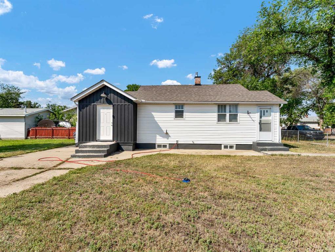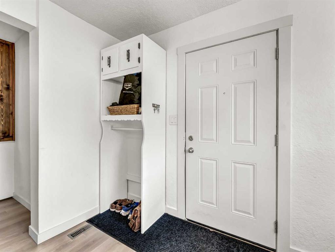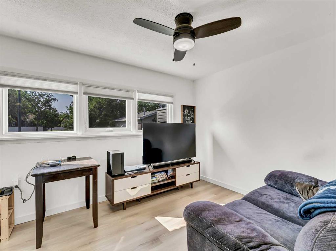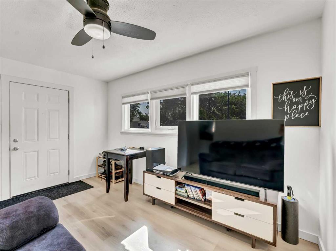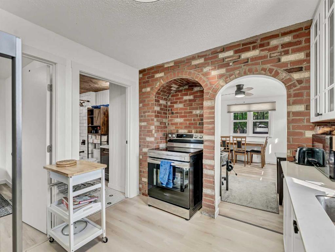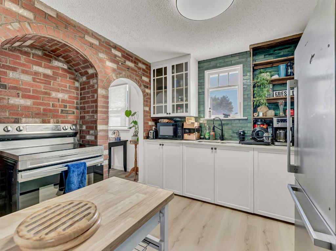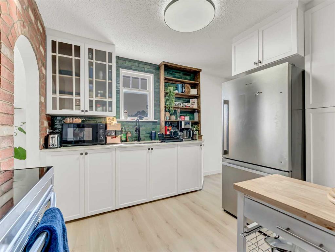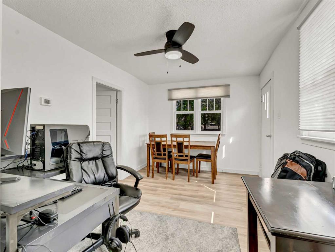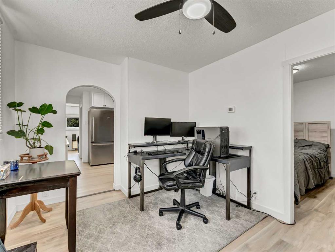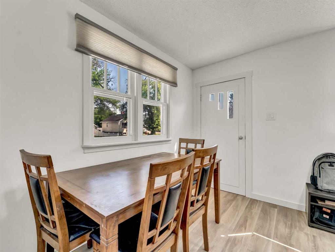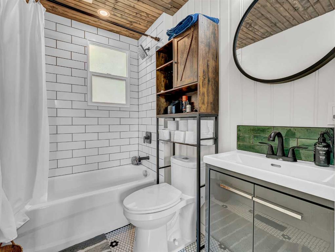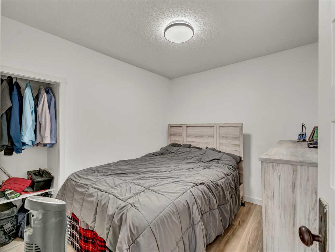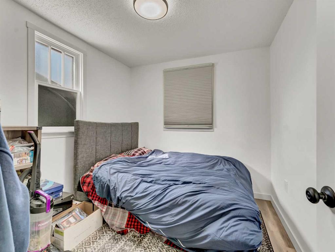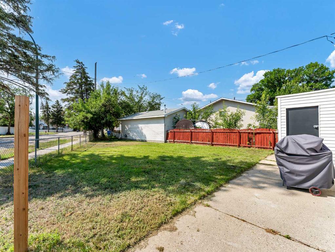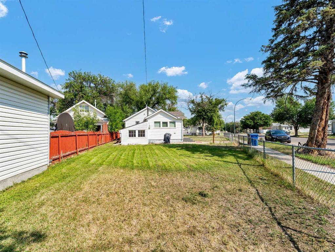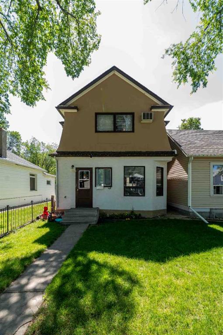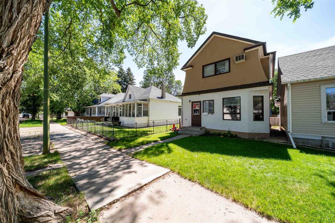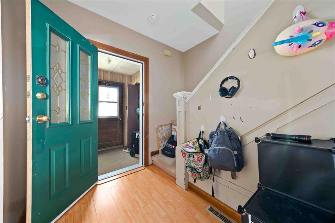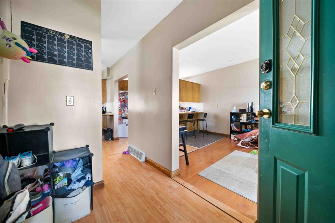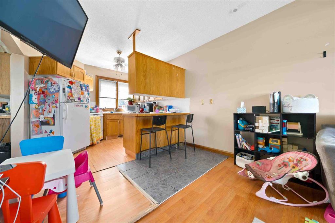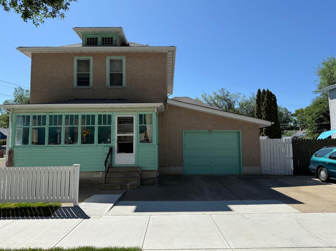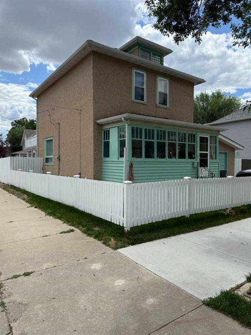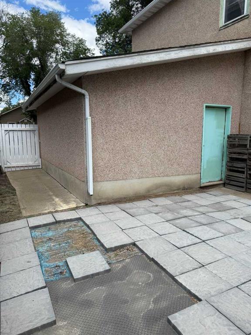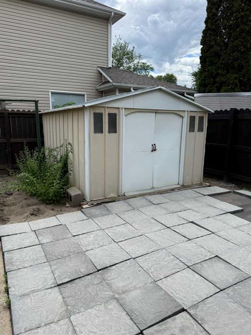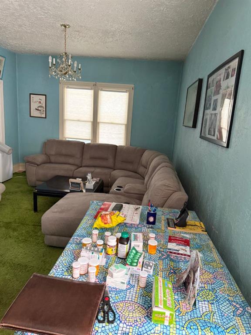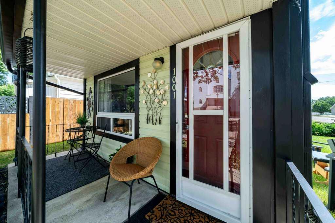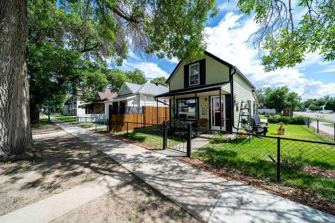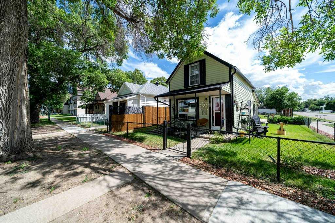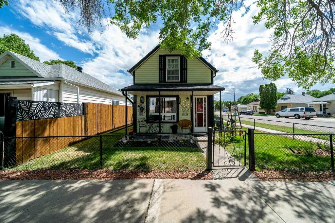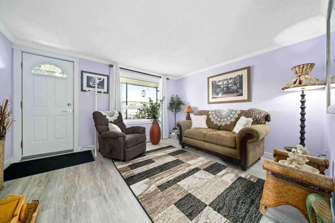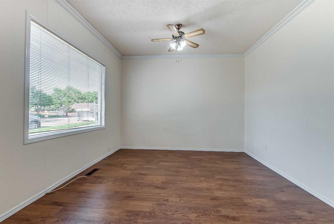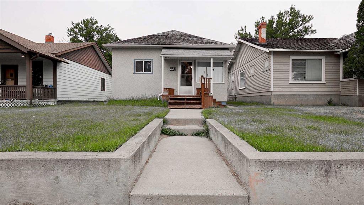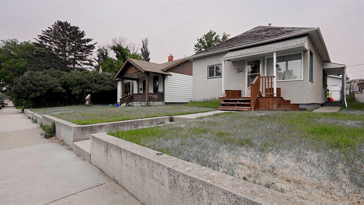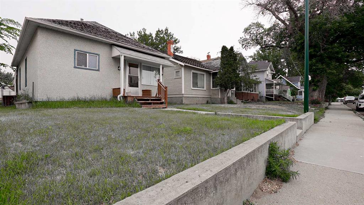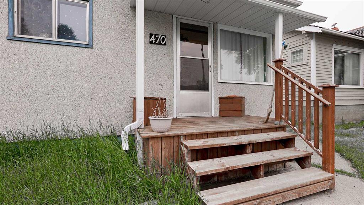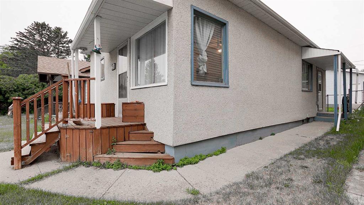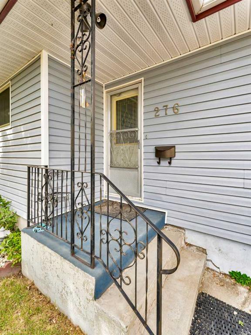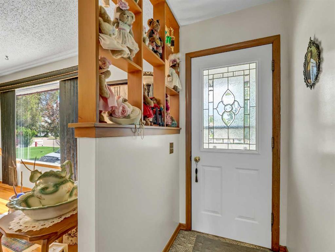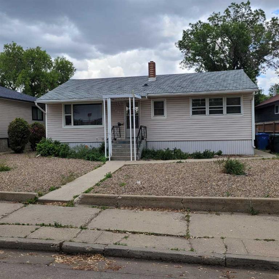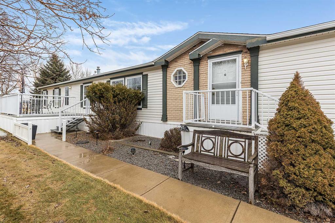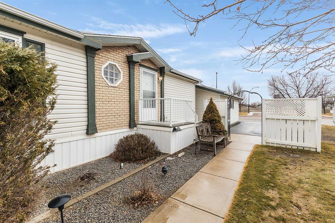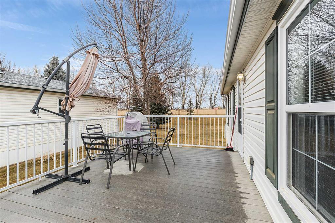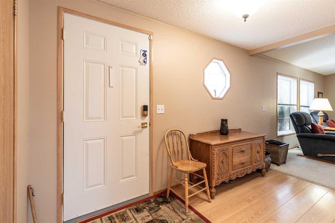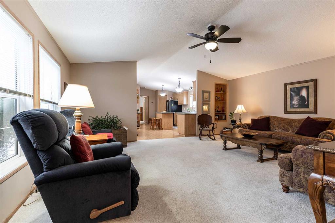857B 3 Street SE
Medicine Hat T1A0J4
MLS® Number: A2239151
$ 224,900
2
BEDROOMS
1 + 0
BATHROOMS
683
SQUARE FEET
1946
YEAR BUILT
Welcome to 857B 3 Street SE. This well-kept 2-bedroom, 1-bathroom home offers a bright and functional layout that's perfect for those entering the housing market. Just off the entry, the living room provides a comfortable space to relax or entertain. The main floor features a welcoming kitchen that flows into the dining room through a charming brick archway, all filled with beautiful natural light. The home includes a nicely updated 4-piece bathroom and updated flooring throughout, giving it a fresh and modern feel while still maintaining its cozy charm. The lower level adds even more living space, with a good sized family room, a laundry area, and storage, ideal for day-to-day convenience. Outside, the spacious yard is perfect for kids to play, summer gatherings, or creating your own private retreat. Located close to schools, walking paths, playgrounds, and everyday amenities, this home combines comfort, practicality, and location—an excellent place to start your homeownership journey.
| COMMUNITY | River Flats |
| PROPERTY TYPE | Detached |
| BUILDING TYPE | House |
| STYLE | Bungalow |
| YEAR BUILT | 1946 |
| SQUARE FOOTAGE | 683 |
| BEDROOMS | 2 |
| BATHROOMS | 1.00 |
| BASEMENT | Partial, Partially Finished |
| AMENITIES | |
| APPLIANCES | Central Air Conditioner, Microwave, Refrigerator, Stove(s), Washer/Dryer, Window Coverings |
| COOLING | Central Air |
| FIREPLACE | N/A |
| FLOORING | Vinyl |
| HEATING | Forced Air |
| LAUNDRY | In Basement |
| LOT FEATURES | Corner Lot |
| PARKING | Off Street |
| RESTRICTIONS | None Known |
| ROOF | Asphalt |
| TITLE | Fee Simple |
| BROKER | ROYAL LEPAGE COMMUNITY REALTY |
| ROOMS | DIMENSIONS (m) | LEVEL |
|---|---|---|
| Furnace/Utility Room | 11`2" x 10`2" | Lower |
| Family Room | 8`3" x 18`9" | Lower |
| Laundry | 13`11" x 8`8" | Lower |
| Bedroom | 8`10" x 9`7" | Main |
| Bedroom - Primary | 8`10" x 9`7" | Main |
| 4pc Bathroom | 5`5" x 9`7" | Main |
| Living Room | 9`10" x 13`7" | Main |
| Kitchen | 11`2" x 9`8" | Main |
| Dining Room | 14`3" x 9`8" | Main |

