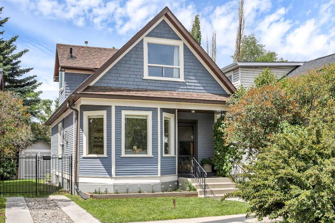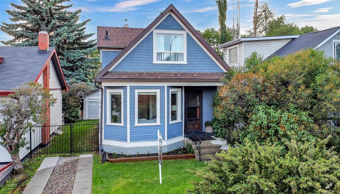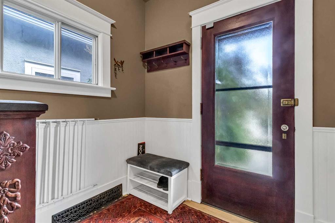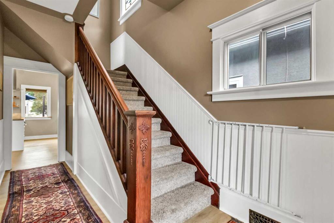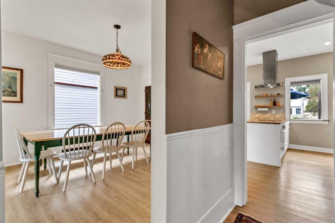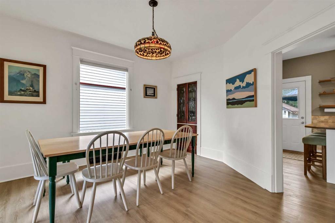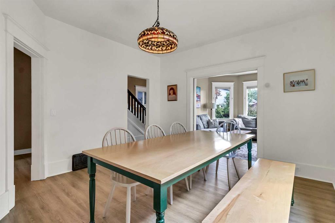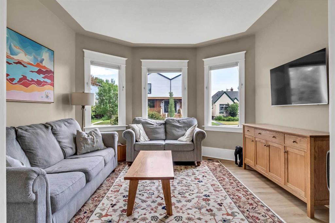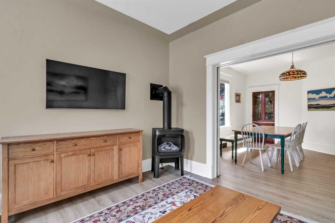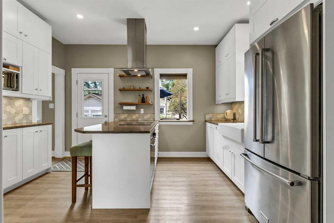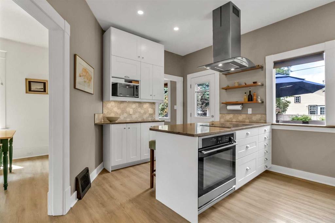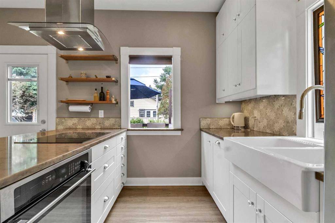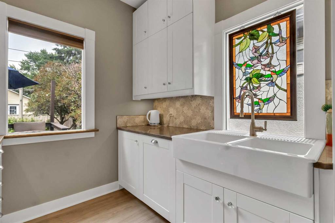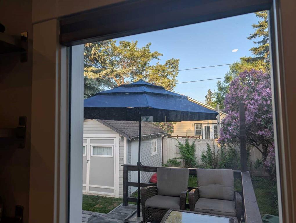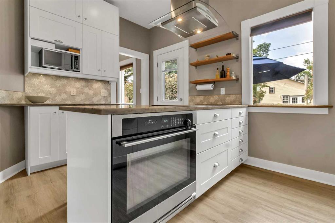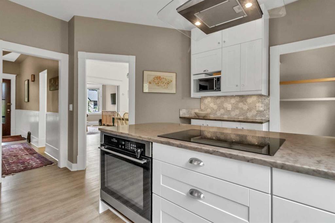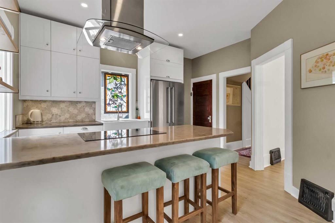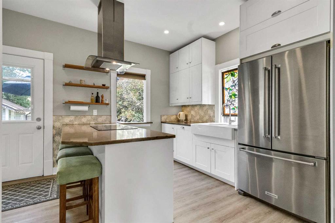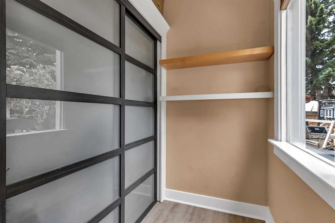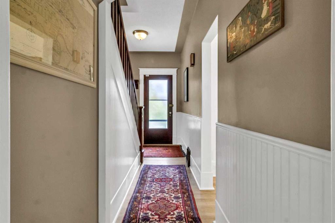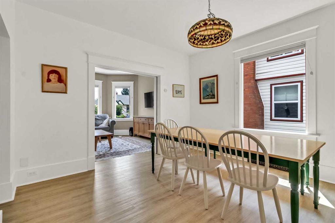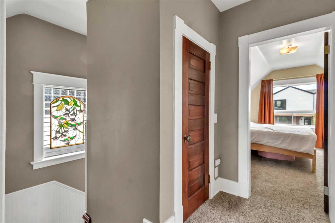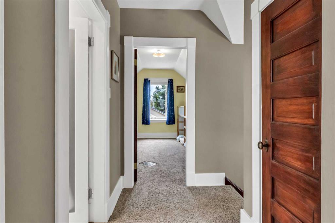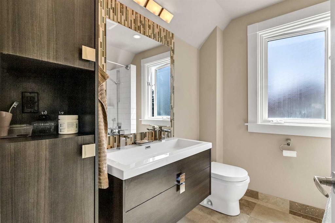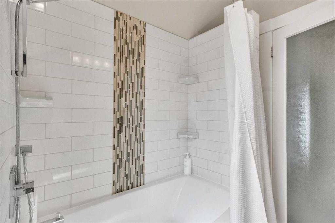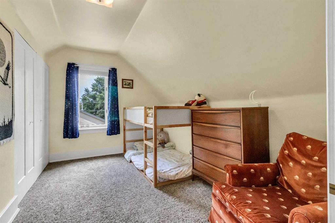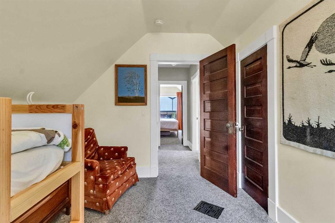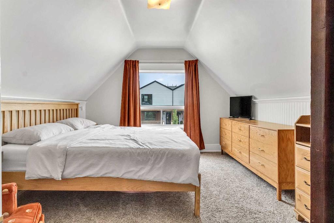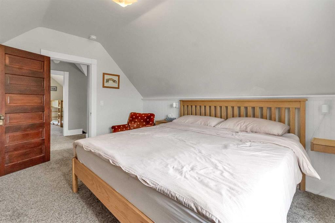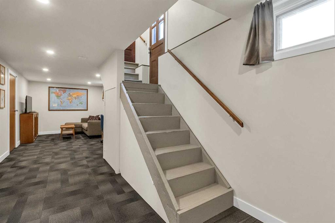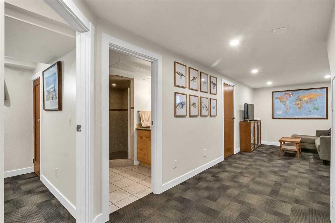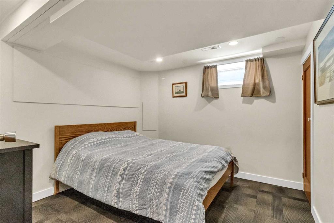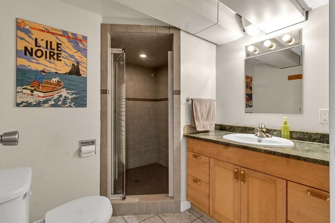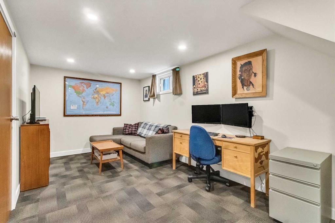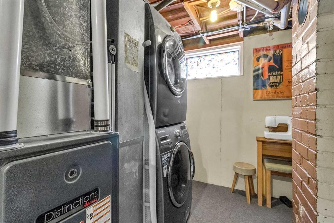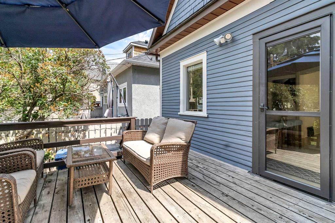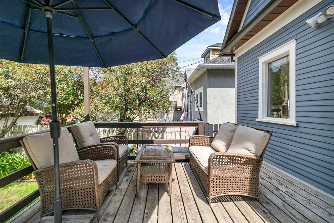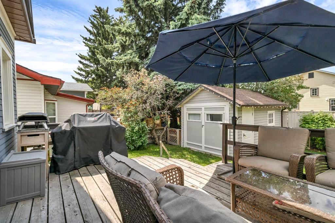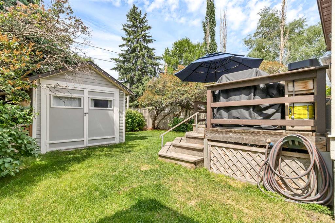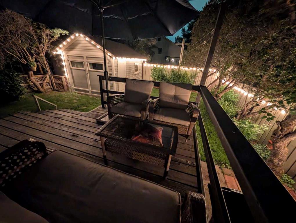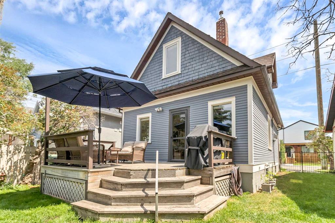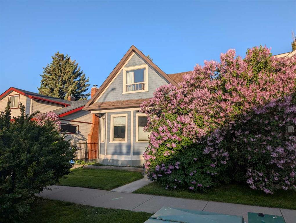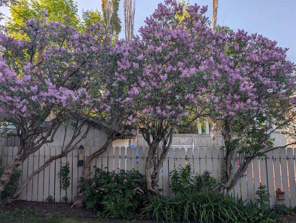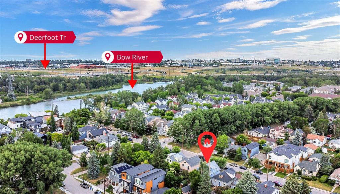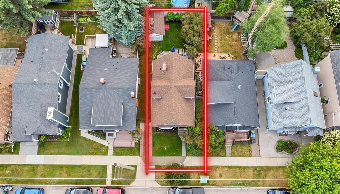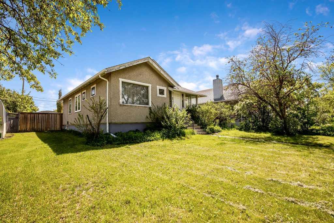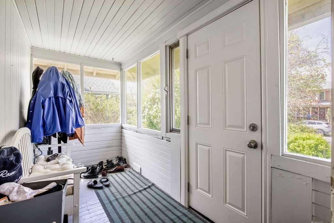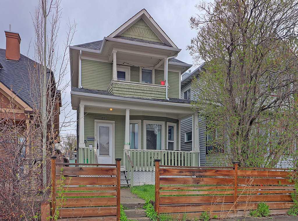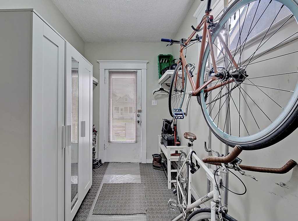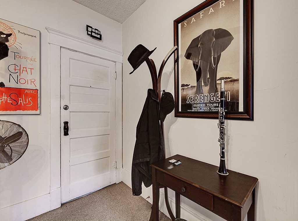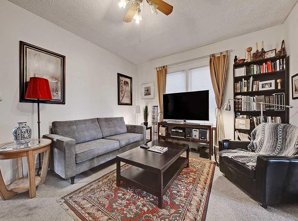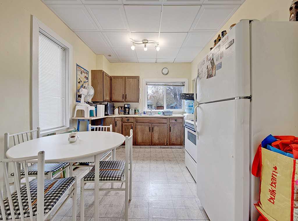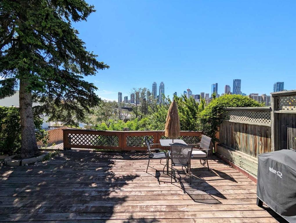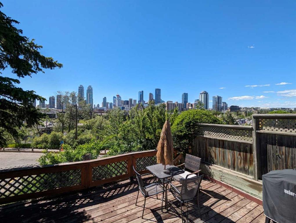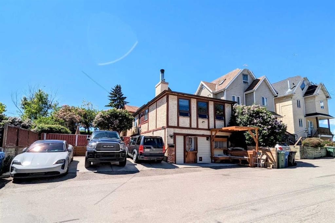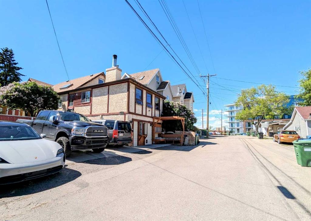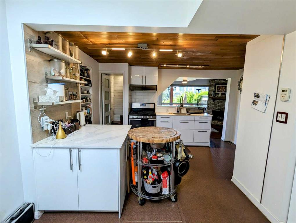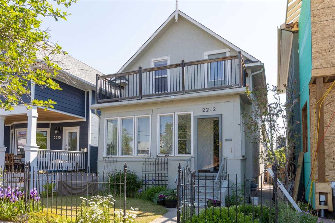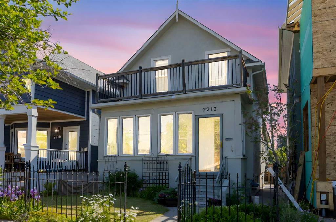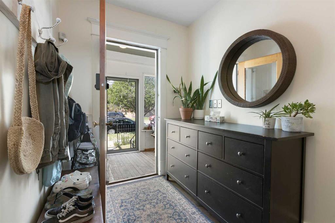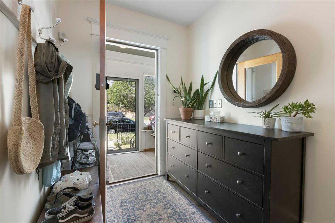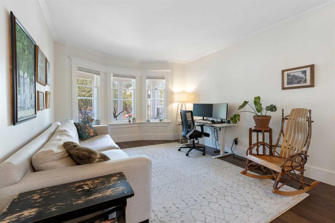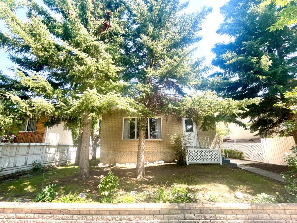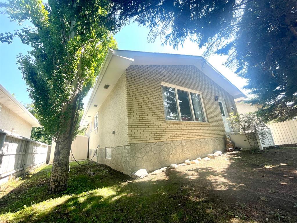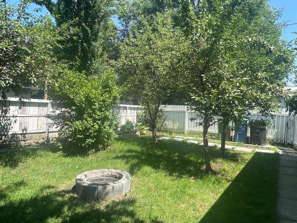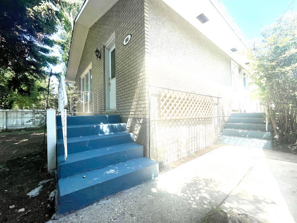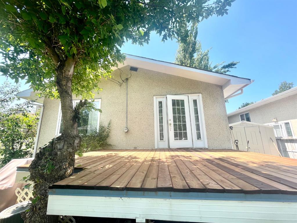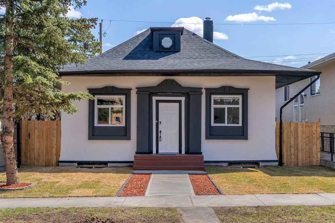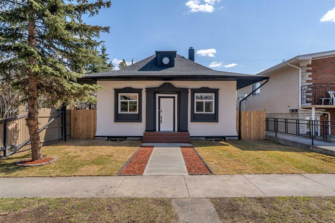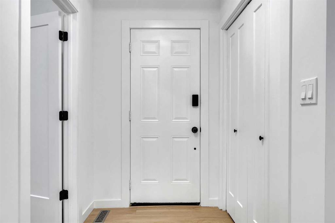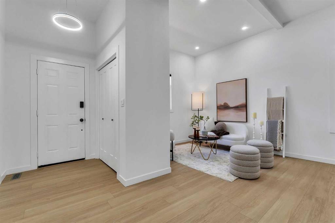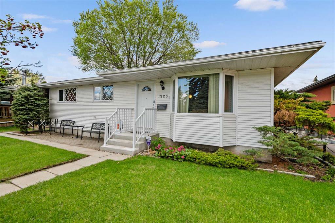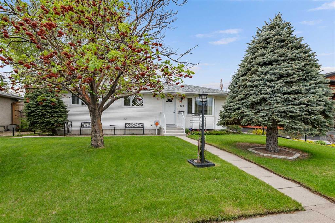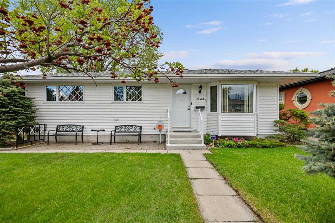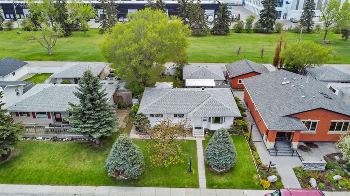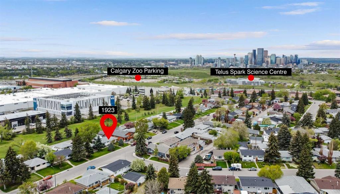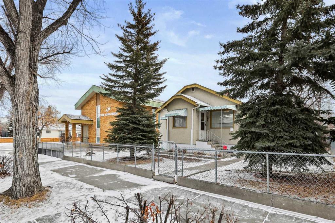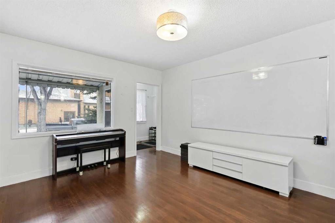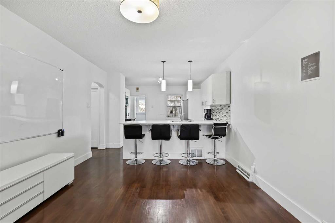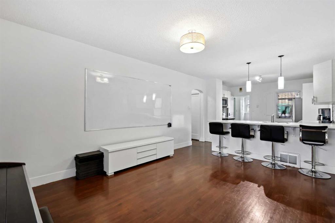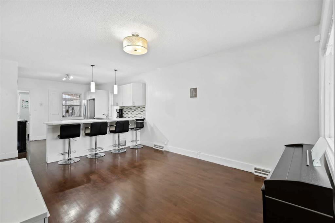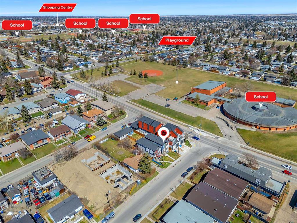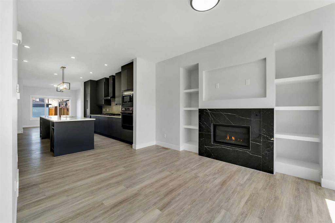1419 15 Street SE
Calgary T2G 3L6
MLS® Number: A2232607
$ 799,900
3
BEDROOMS
2 + 0
BATHROOMS
1,111
SQUARE FEET
1916
YEAR BUILT
Tucked away on a peaceful street in one of Calgary’s most walkable and vibrant communities, this rare 3 bedroom & 2 bath gem in Inglewood offers a lifestyle steeped in history, beauty, and convenience. With RC-2 zoning and the Bow River Pathway just steps away, this one and a-half-storey character home is a special find, the kind of place that feels like home the moment you walk in. The main floor greets you with a blend of timeless elegance and subtle updates that honour the past while embracing the present. High ceilings, wainscoting, and original sliding pocket doors create a sense of heritage and grace. In the dining room, a lovingly preserved built in china cabinet dating back over a century stands as a quiet reminder of the home’s rich story a perfect backdrop for holiday dinners or Sunday brunches with family. The family room centres around a cozy fireplace that makes the space feel welcoming year round, while luxury vinyl plank flooring adds durability with a refined touch. The kitchen is filled with natural light and thoughtfully remodelled with Brazilian quartz countertops, a butler’s pantry, and seamless access to a spacious back deck. Step outside to find a private backyard shaded by mature lilac trees , a charming retreat where spring blooms are met with birdsong and the soft rustle of leaves. Upstairs, two inviting bedrooms share a beautifully renovated bathroom with stylish finishes, offering a peaceful space to unwind after a day exploring the neighbourhood. The fully finished lower level expands the living space with a large recreation room, an additional bedroom, and a full 3 piece bath, ideal for guests, a home office, or a future suite setup with side entry door. Living in Inglewood means having the best of both worlds: tranquil nature and buzzing culture. You’re walking distance to the Inglewood Bird Sanctuary, Calgary Zoo, and riverside parks, while just moments from craft breweries, locally loved shops, and some of Calgary’s most highly rated restaurants. Whether you’re sipping coffee on the porch or heading out for an evening in the city, this home offers a lifestyle that’s rich in character, charm, and connection. Don't miss your chance to own a piece of Calgary's heritage and Calgary's most distinctive desirable communities.
| COMMUNITY | Inglewood |
| PROPERTY TYPE | Detached |
| BUILDING TYPE | House |
| STYLE | 1 and Half Storey |
| YEAR BUILT | 1916 |
| SQUARE FOOTAGE | 1,111 |
| BEDROOMS | 3 |
| BATHROOMS | 2.00 |
| BASEMENT | Finished, Full |
| AMENITIES | |
| APPLIANCES | Dishwasher, Dryer, Electric Cooktop, Oven-Built-In, Range Hood, Refrigerator, Washer, Window Coverings |
| COOLING | None |
| FIREPLACE | Gas |
| FLOORING | Carpet, Ceramic Tile, Vinyl Plank |
| HEATING | Forced Air, Natural Gas |
| LAUNDRY | In Basement |
| LOT FEATURES | Back Lane, Back Yard, Front Yard, Landscaped, Lawn, Level, Many Trees, Private, Rectangular Lot, Street Lighting, Treed |
| PARKING | Front Drive, Oversized, Single Garage Detached |
| RESTRICTIONS | None Known |
| ROOF | Asphalt Shingle |
| TITLE | Fee Simple |
| BROKER | eXp Realty |
| ROOMS | DIMENSIONS (m) | LEVEL |
|---|---|---|
| Bedroom | 11`9" x 13`5" | Basement |
| 3pc Bathroom | 7`6" x 7`1" | Basement |
| Game Room | 20`0" x 15`0" | Basement |
| Dining Room | 12`2" x 13`4" | Main |
| Kitchen | 13`3" x 12`11" | Main |
| Living Room | 12`3" x 12`2" | Main |
| 4pc Bathroom | 7`6" x 7`1" | Second |
| Bedroom | 8`8" x 13`0" | Second |
| Bedroom - Primary | 11`9" x 13`5" | Second |

