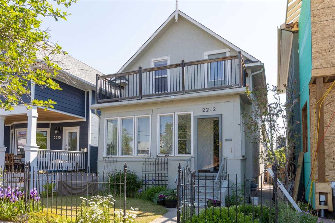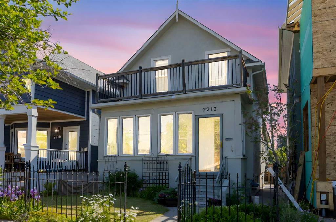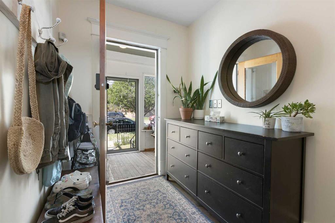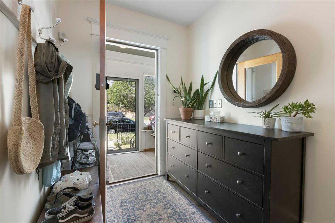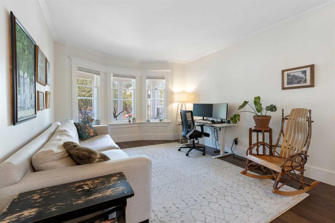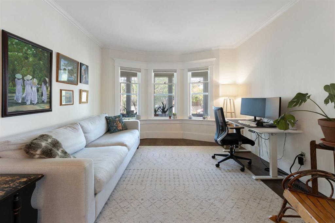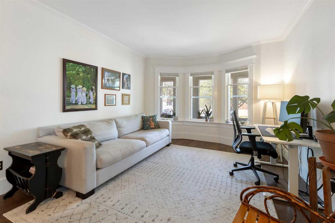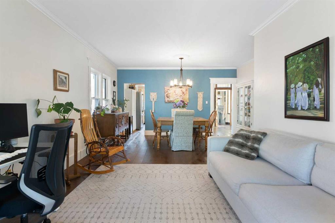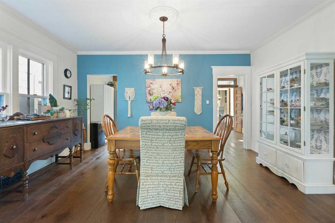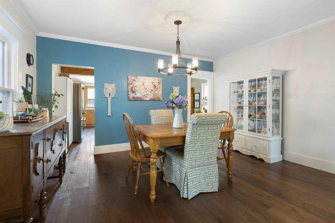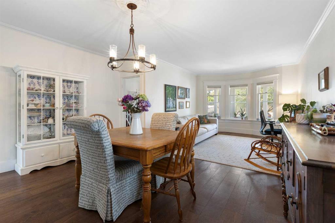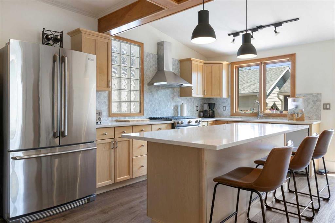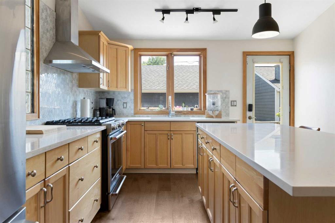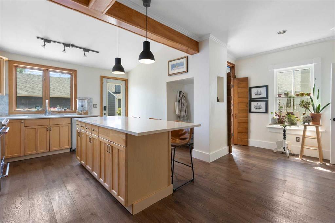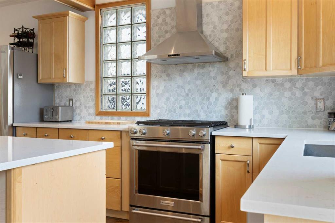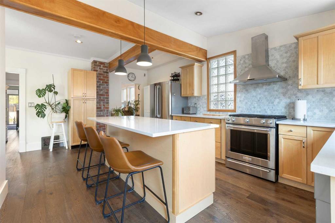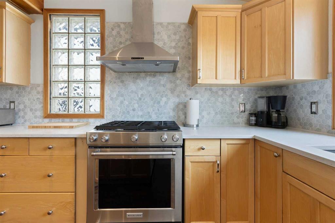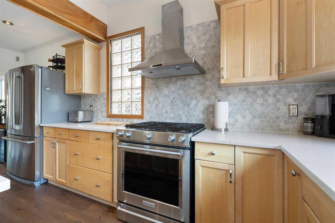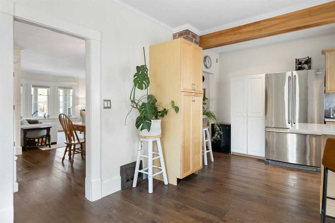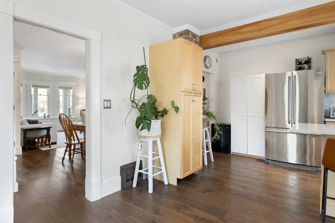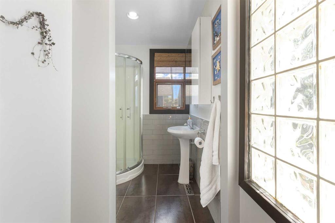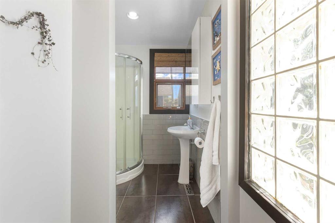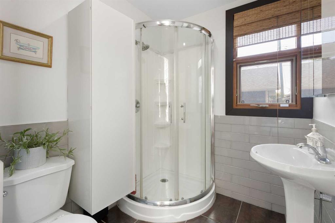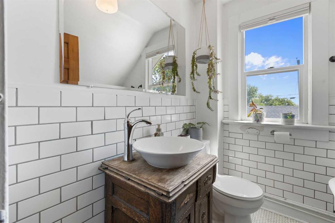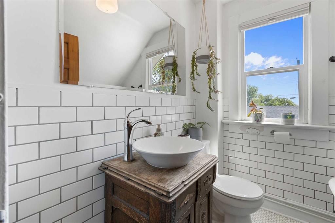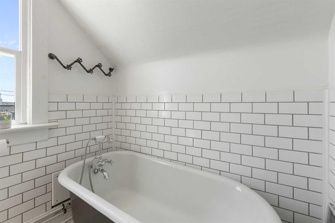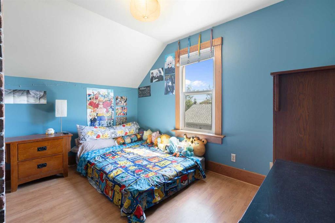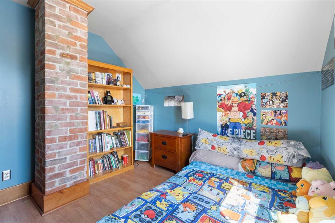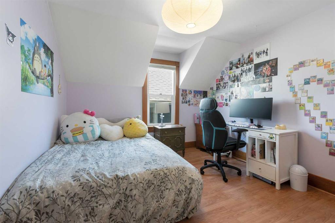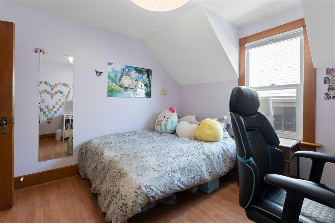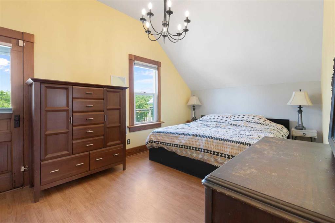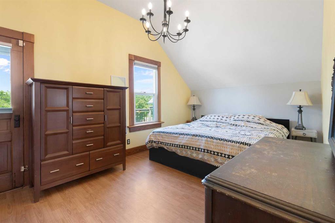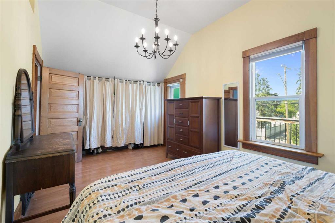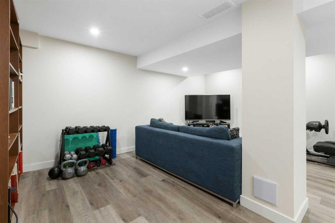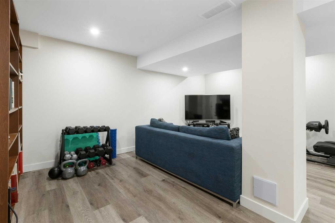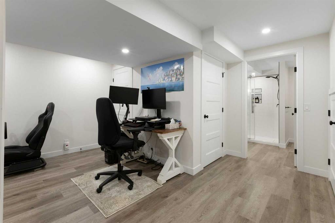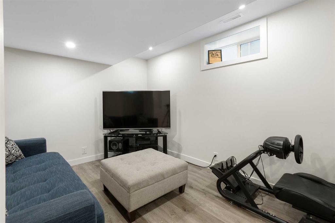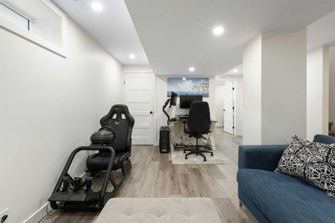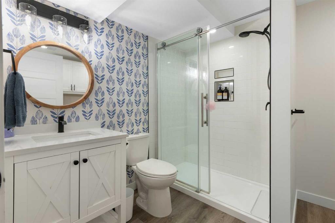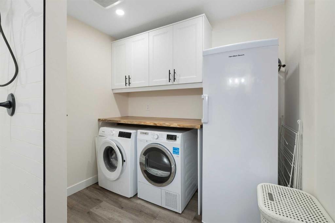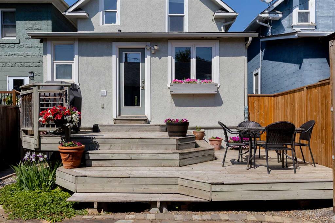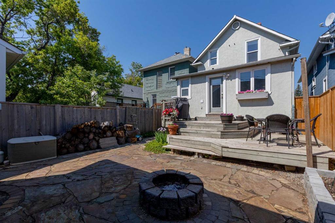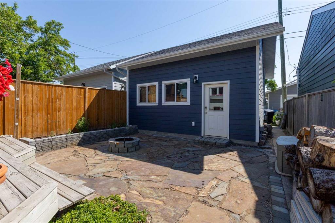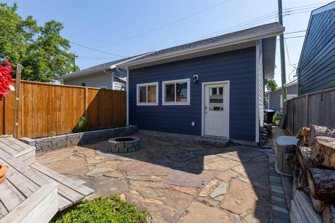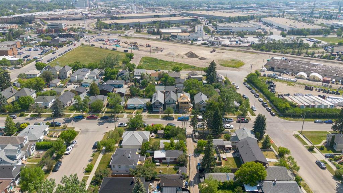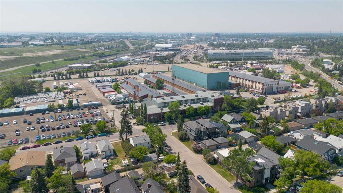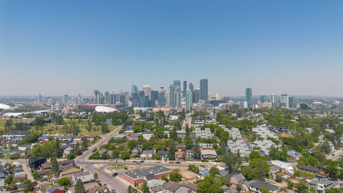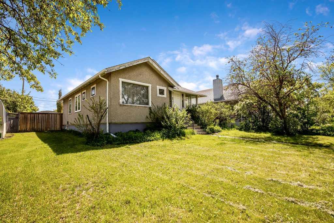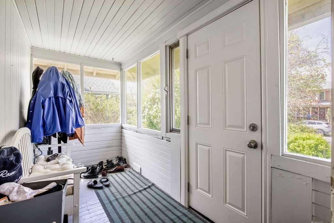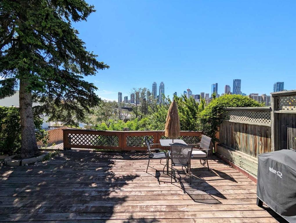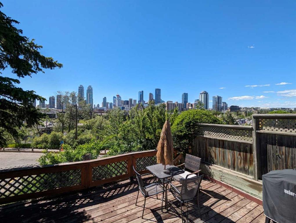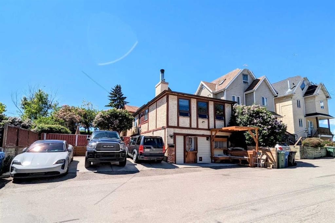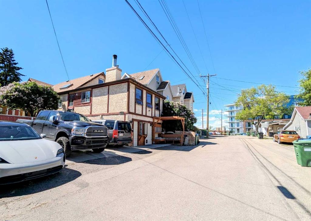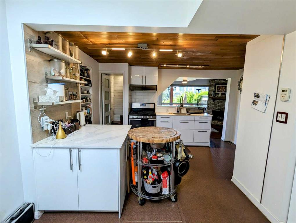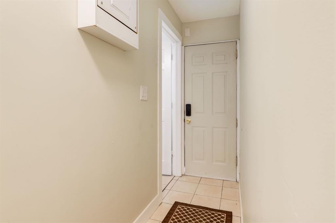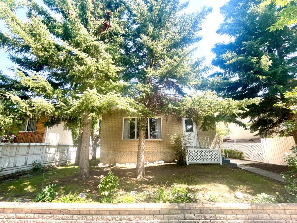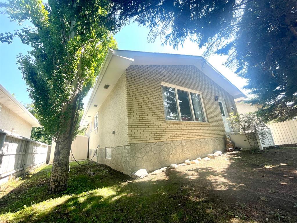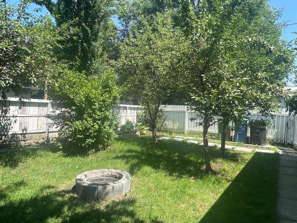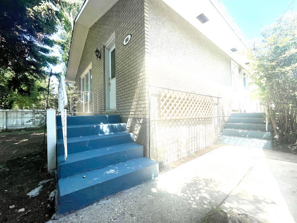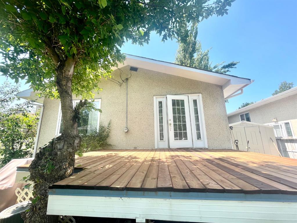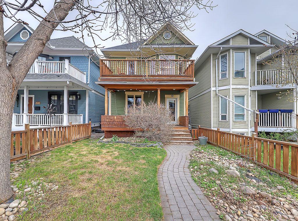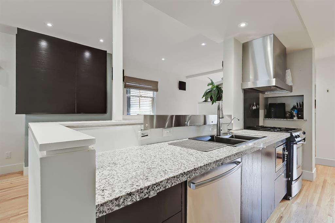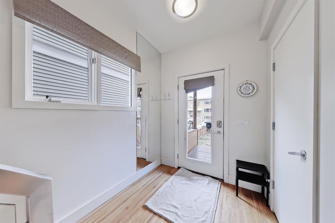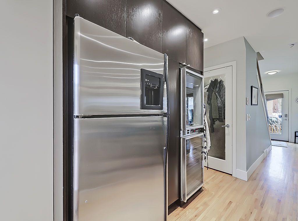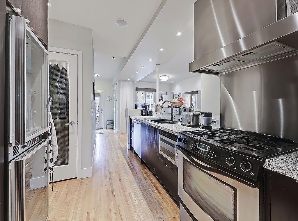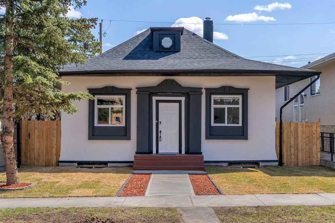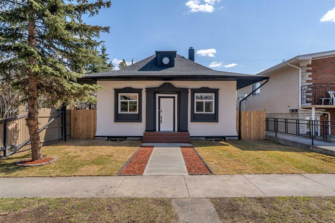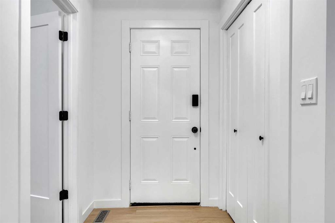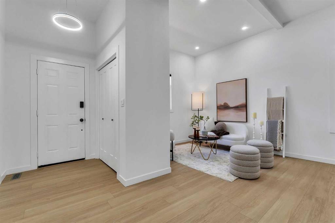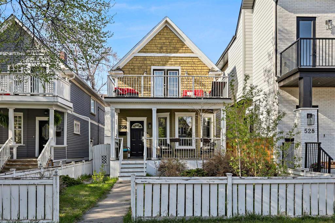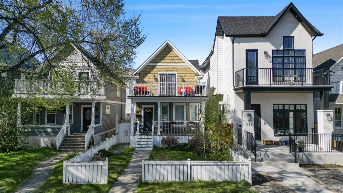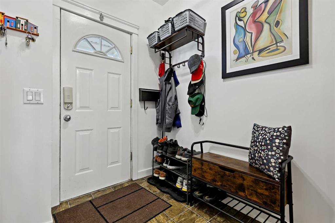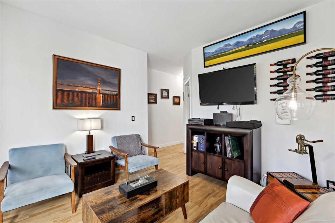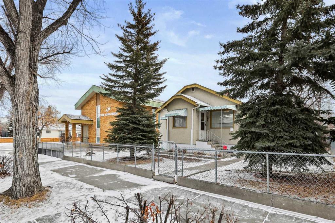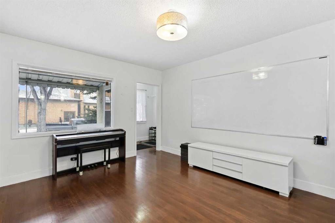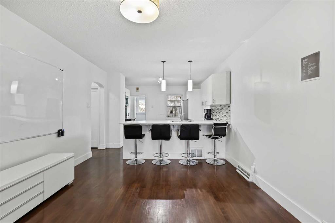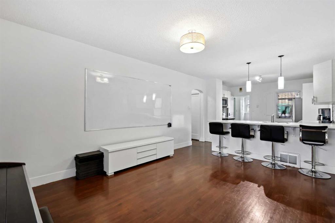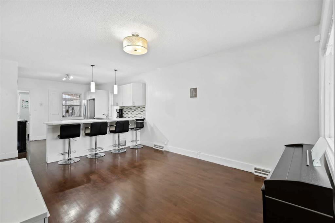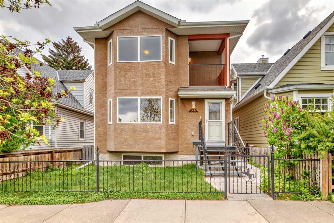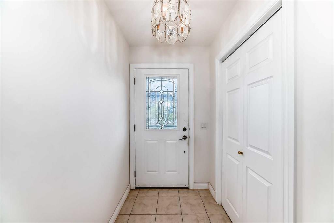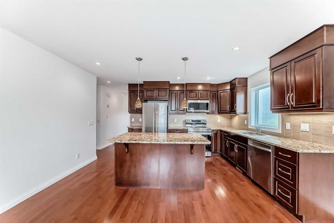2212 8 Street SE
Calgary T2G 3A2
MLS® Number: A2230404
$ 875,000
3
BEDROOMS
3 + 0
BATHROOMS
1,456
SQUARE FEET
1912
YEAR BUILT
Fall in love with the timeless charm and unbeatable location of this iconic Ramsay home! - Just minutes from downtown and steps to the Elbow River, this beautifully maintained detached gem offers the perfect balance of inner-city lifestyle and natural beauty—surrounded by parks, scenic pathways, and the energy of Inglewood’s cafés, boutiques, breweries, and top-rated restaurants. Inside, warm hardwood floors, stylish updates, and an inviting layout set the tone, with three spacious bedrooms upstairs—including a massive primary retreat with vaulted ceilings, built-in organizers, and generous closet space. This home is located just a block from Ramsay School and within the sought-after Western Canada High School zone, making it a top pick for families focused on education. You’re also a short stroll to the Brewery Belt, Crossroads Market, and just a 13-minute walk to Saddledome security for Flames games. You can even catch the Stampede and Canada Day fireworks right from your balcony. Major upgrades include: new furnace (2018), full waterproofing with sump pump and radon mitigation (2019), basement development and hot water tank (2021), new roof (2022), double garage (2023), and a 200A panel with buried overhead lines (2025)—EV ready! A rare opportunity in one of Calgary’s most vibrant and connected communities—book your showing today!
| COMMUNITY | Ramsay |
| PROPERTY TYPE | Detached |
| BUILDING TYPE | House |
| STYLE | 2 Storey |
| YEAR BUILT | 1912 |
| SQUARE FOOTAGE | 1,456 |
| BEDROOMS | 3 |
| BATHROOMS | 3.00 |
| BASEMENT | Finished, Full |
| AMENITIES | |
| APPLIANCES | Dishwasher, Dryer, Gas Range, Microwave Hood Fan, Washer, Window Coverings |
| COOLING | None |
| FIREPLACE | N/A |
| FLOORING | Ceramic Tile, Hardwood, Vinyl Plank |
| HEATING | High Efficiency, ENERGY STAR Qualified Equipment, Forced Air, Natural Gas |
| LAUNDRY | In Basement |
| LOT FEATURES | Back Lane, Back Yard, Garden, Landscaped, Level, Low Maintenance Landscape, Many Trees, Rectangular Lot, Treed |
| PARKING | 220 Volt Wiring, Alley Access, Double Garage Detached, Garage Door Opener, Garage Faces Rear, On Street, Rear Drive |
| RESTRICTIONS | None Known |
| ROOF | Asphalt Shingle |
| TITLE | Fee Simple |
| BROKER | eXp Realty |
| ROOMS | DIMENSIONS (m) | LEVEL |
|---|---|---|
| 3pc Bathroom | 10`5" x 7`10" | Basement |
| Game Room | 16`8" x 16`9" | Basement |
| Furnace/Utility Room | 6`2" x 12`6" | Basement |
| 3pc Bathroom | 5`11" x 6`4" | Main |
| Dining Room | 14`11" x 10`10" | Main |
| Foyer | 6`1" x 10`8" | Main |
| Kitchen | 18`2" x 18`10" | Main |
| Living Room | 11`7" x 12`9" | Main |
| Sunroom/Solarium | 16`8" x 5`5" | Main |
| 3pc Bathroom | 6`2" x 6`3" | Second |
| Bedroom | 11`8" x 9`8" | Second |
| Bedroom | 11`8" x 10`9" | Second |
| Bedroom - Primary | 18`3" x 9`11" | Second |

