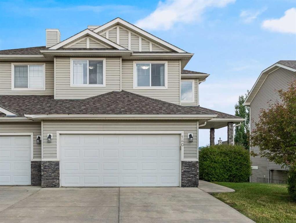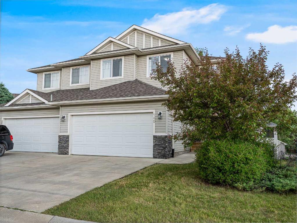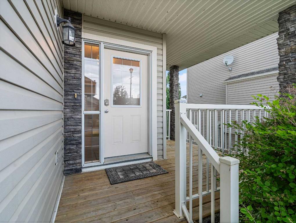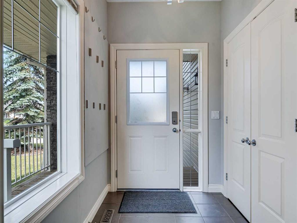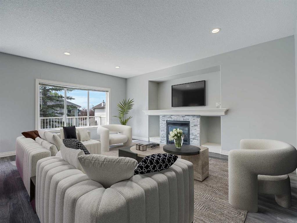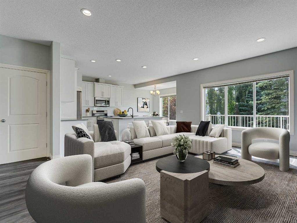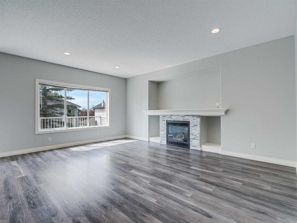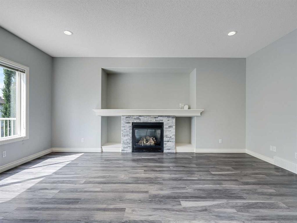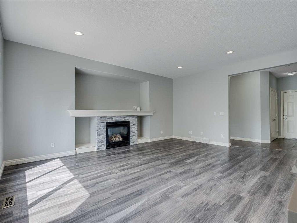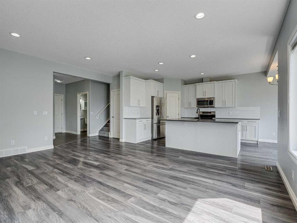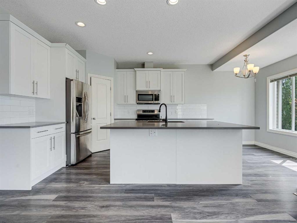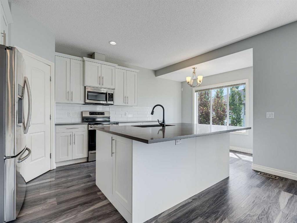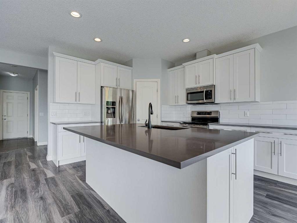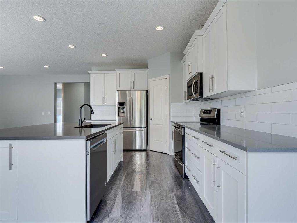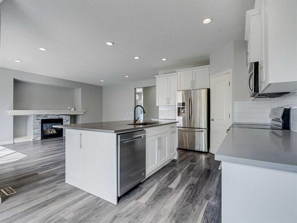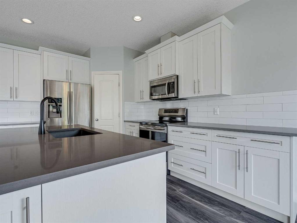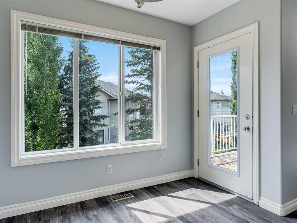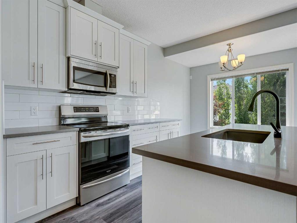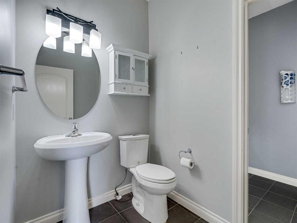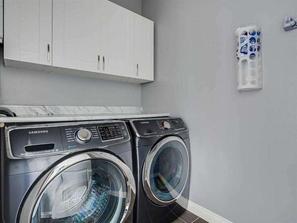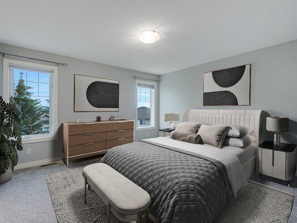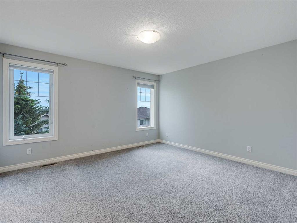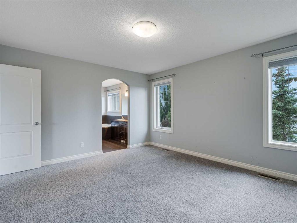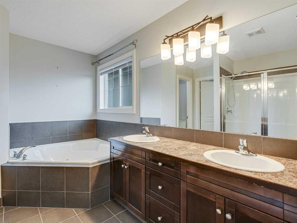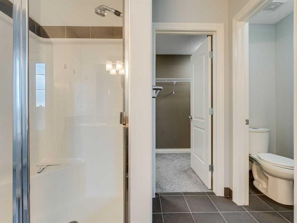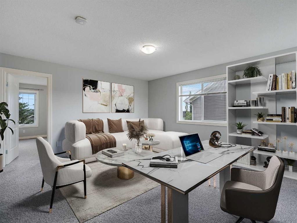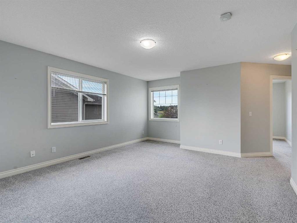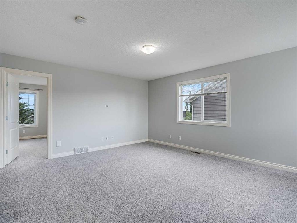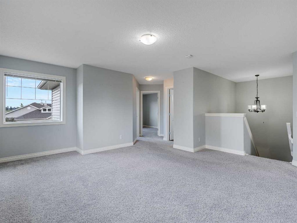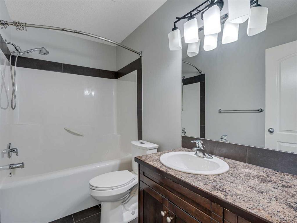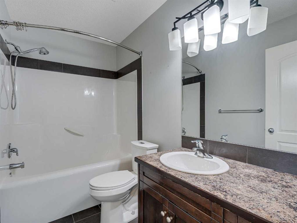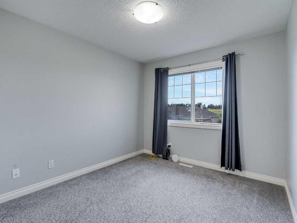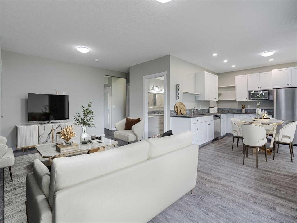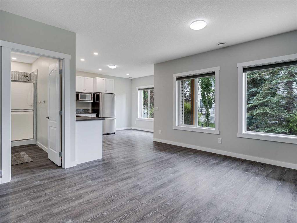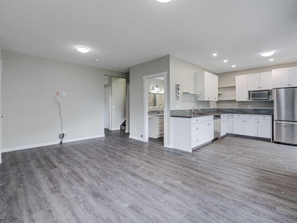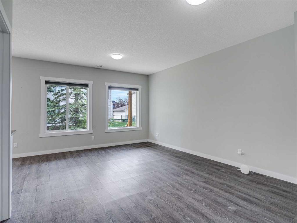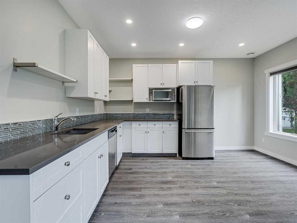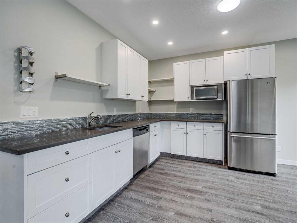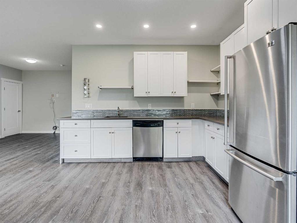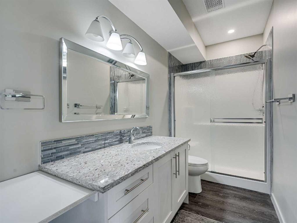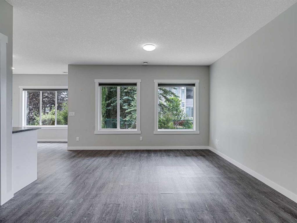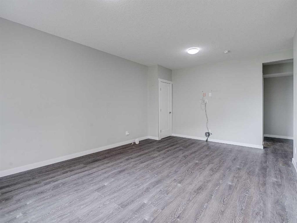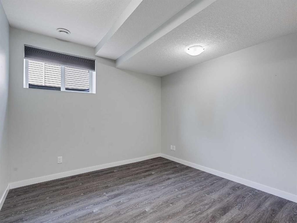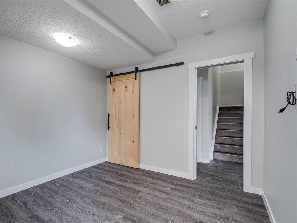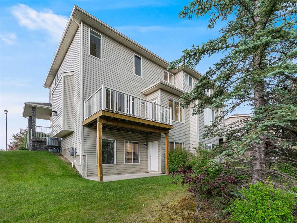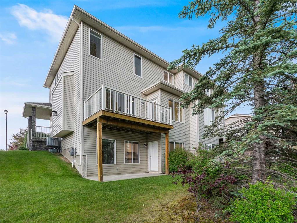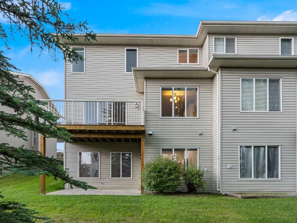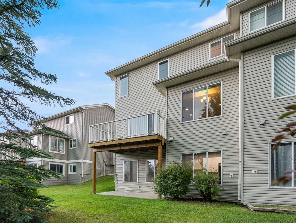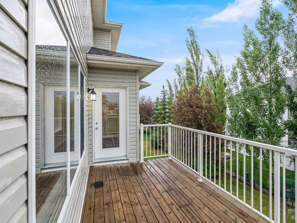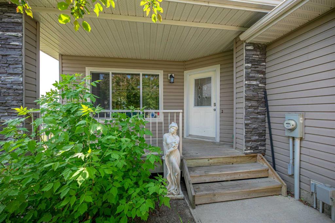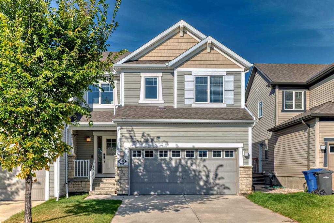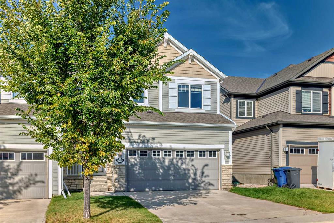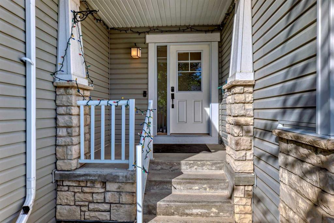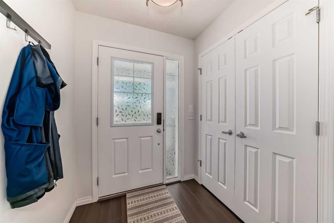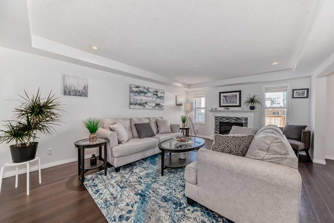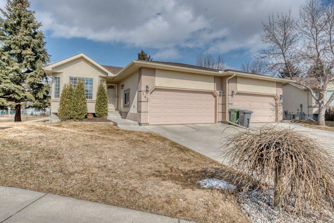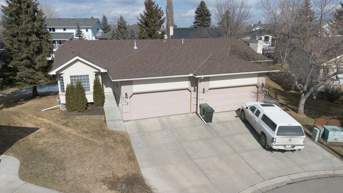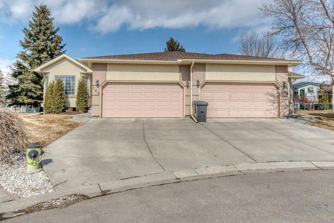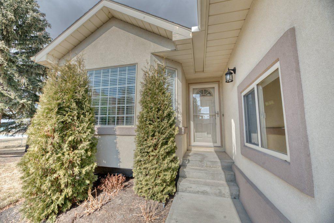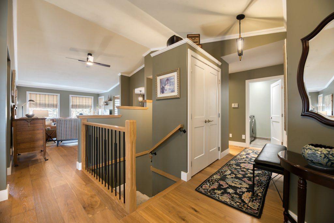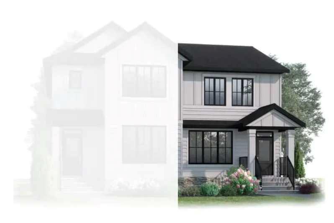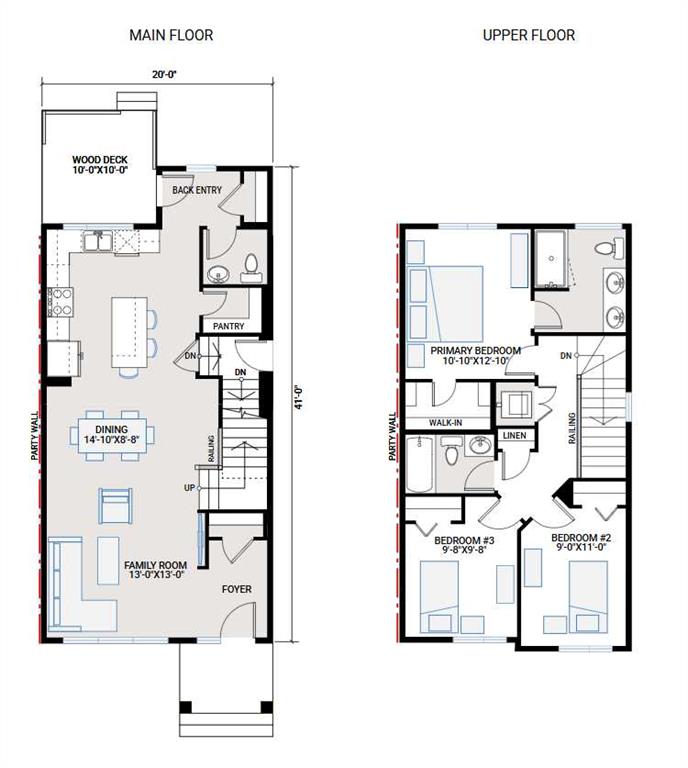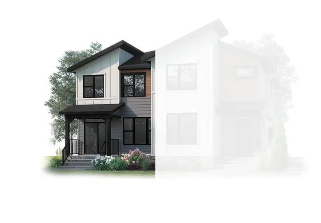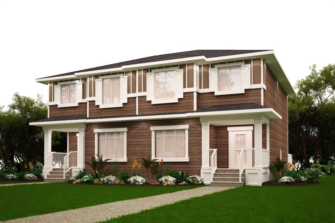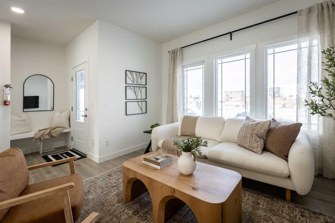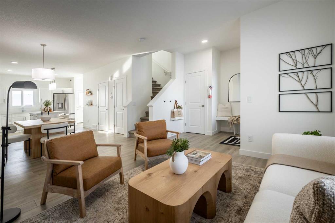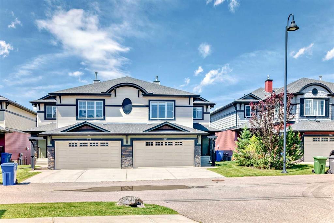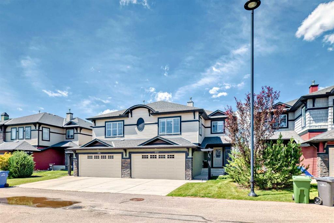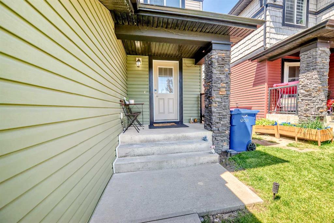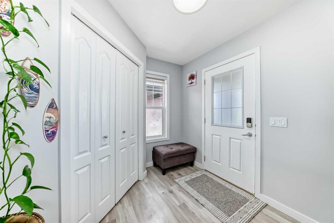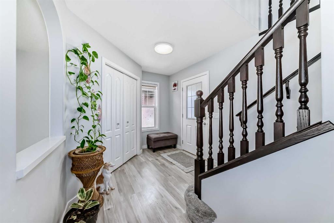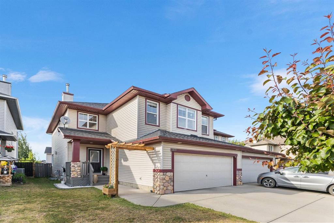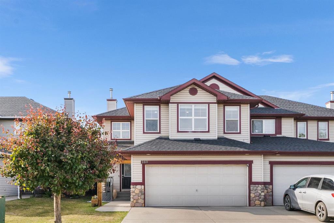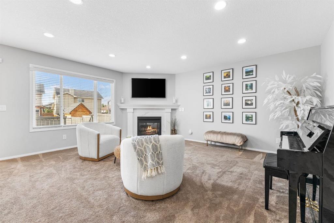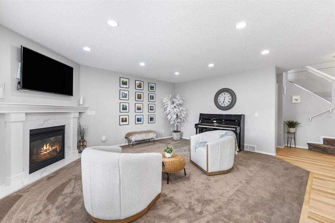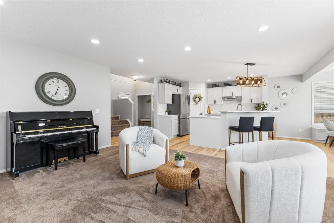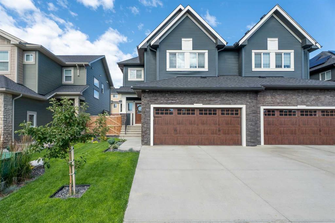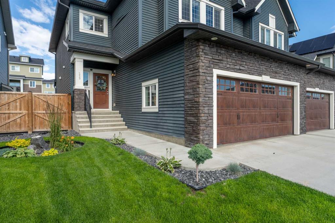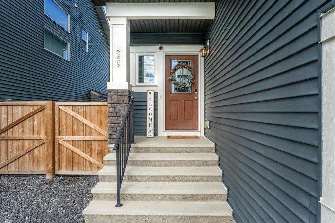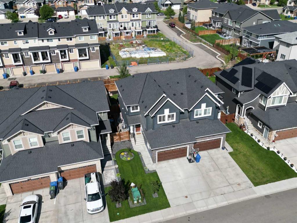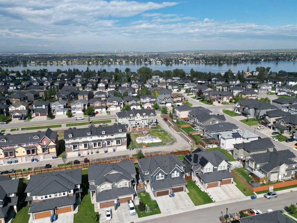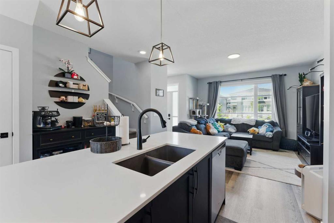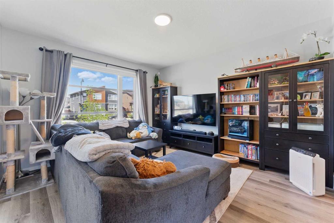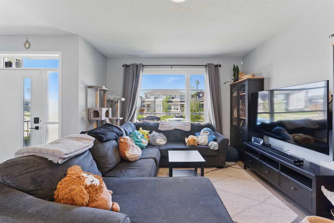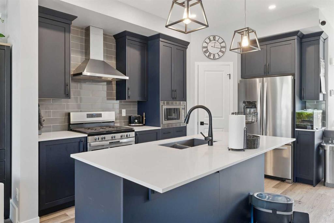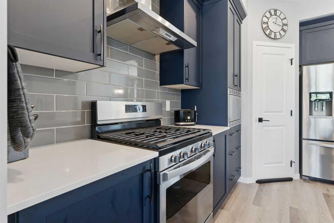140 Cove Rise
Chestermere T1X1S7
MLS® Number: A2235783
$ 625,000
4
BEDROOMS
3 + 1
BATHROOMS
2006
YEAR BUILT
* OPEN HOUSE SUNDAY JULY 13th from 2:30PM to 4:30PM *. Welcome to this beautifully UPDATED WALKOUT HOME tucked in the heart of The Cove—one of Chestermere’s most sought-after LAKESIDE communities. Just steps from Chestermere Lake, enjoy your own private beach and exclusive lake access while living in comfort and style. The main floor features a spacious tiled foyer with a decorative niche and an inviting family room with a cozy fireplace as the focal point. Soaring 9 FT ceilings and modern pot lights enhance the open feel, leading into a BRIGHT KITCHEN with new soft-close cabinetry, QUARTZ countertops, UPDATED FLOORING, and a full stainless steel appliance package including a convection oven. The adjoining dining nook opens onto a balcony with gas BBQ hookup—perfect for summer evenings. You’ll also find a convenient main floor laundry room, a 2-piece bath, and ample closet space at both entrances. Upstairs offers a massive BONUS ROOM and three bedrooms, including a SPACIOUS PRIMARY with a luxurious 5-piece ensuite featuring a jetted tub, DUAL SINKS, a separate shower, and walk-in closet. The FULLY FINISHED WALK OUT basement expands your living space with a kitchenette featuring newer white cabinetry and QUARTZ countertops, a fourth bedroom, 4 piece bathroom and a flexible layout that offers a variety of possibilities—whether for extended family, guests, or a great space for entertaining. Additional features include central AIR-CONDITIONING, an attached HEATED DOUBLE GARAGE and all appliances included. Enjoy year-round benefits with LAKE PRIVILEGES, LAWN CARE and SNOW REMOVAL , and an underground sprinkler system, plus easy access to parks, schools, shopping, and more.
| COMMUNITY | The Cove |
| PROPERTY TYPE | Semi Detached (Half Duplex) |
| BUILDING TYPE | Duplex |
| STYLE | 2 Storey, Side by Side |
| YEAR BUILT | 2006 |
| SQUARE FOOTAGE | 1,954 |
| BEDROOMS | 4 |
| BATHROOMS | 4.00 |
| BASEMENT | Finished, Full, Walk-Out To Grade |
| AMENITIES | |
| APPLIANCES | Convection Oven, Dishwasher, Microwave Hood Fan, Refrigerator, Washer/Dryer, Window Coverings |
| COOLING | Central Air |
| FIREPLACE | Gas, Living Room, Mantle, Stone |
| FLOORING | Carpet, Hardwood, Tile |
| HEATING | Forced Air, Natural Gas |
| LAUNDRY | Main Level |
| LOT FEATURES | Back Yard, Cul-De-Sac, Front Yard, Landscaped, Lawn, Low Maintenance Landscape |
| PARKING | Double Garage Attached, Enclosed, Front Drive, Heated Garage |
| RESTRICTIONS | Call Lister |
| ROOF | Asphalt Shingle |
| TITLE | Fee Simple |
| BROKER | RE/MAX First |
| ROOMS | DIMENSIONS (m) | LEVEL |
|---|---|---|
| 3pc Bathroom | 11`1" x 5`0" | Lower |
| Bedroom | 10`5" x 10`7" | Lower |
| Family Room | 12`7" x 18`6" | Lower |
| Kitchenette | 11`7" x 14`0" | Lower |
| Dining Room | 10`2" x 5`5" | Main |
| Foyer | 6`1" x 11`0" | Main |
| Kitchen | 10`2" x 14`0" | Main |
| Living Room | 17`9" x 18`4" | Main |
| Laundry | 4`11" x 7`5" | Main |
| 2pc Bathroom | 4`11" x 7`1" | Main |
| 4pc Bathroom | 9`1" x 4`11" | Second |
| 5pc Ensuite bath | 10`11" x 10`7" | Second |
| Bonus Room | 16`6" x 16`9" | Second |
| Bedroom - Primary | 14`0" x 12`10" | Second |
| Bedroom | 9`6" x 12`10" | Second |
| Bedroom | 9`5" x 12`0" | Second |

