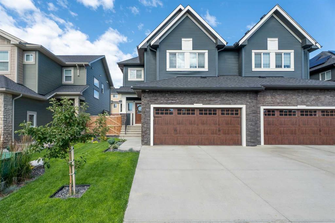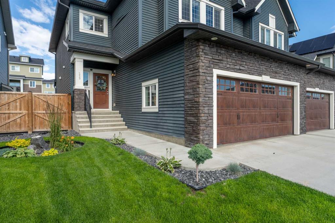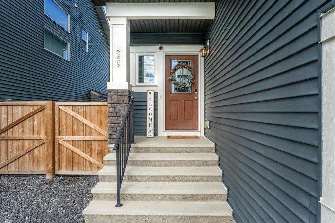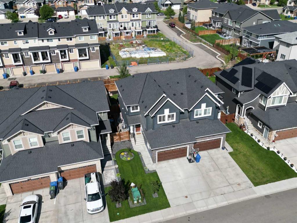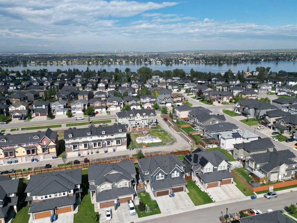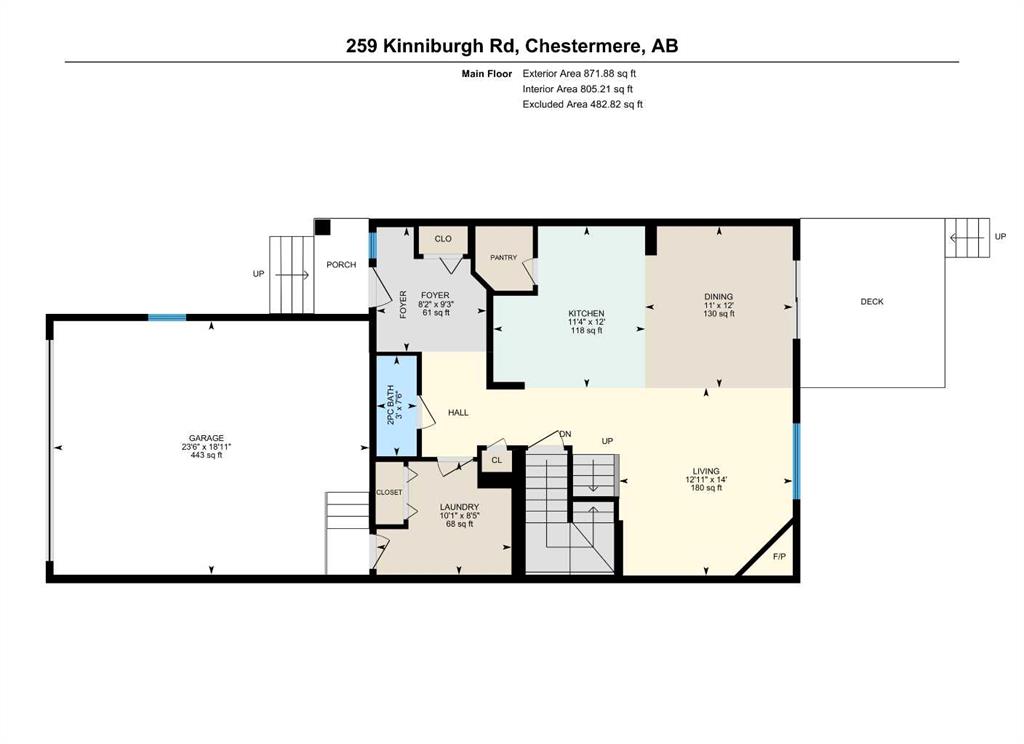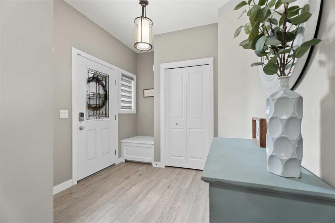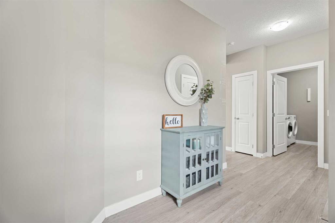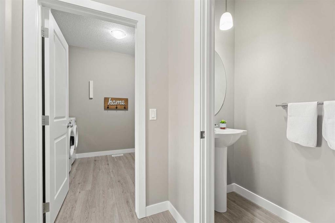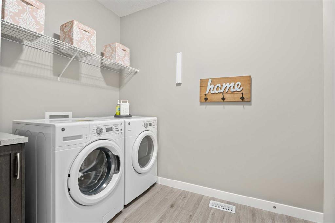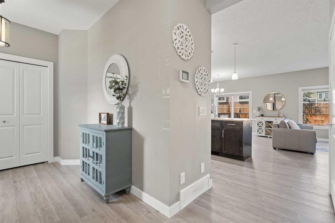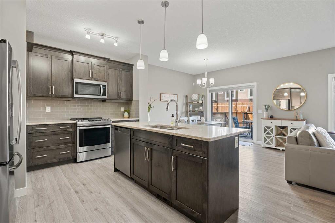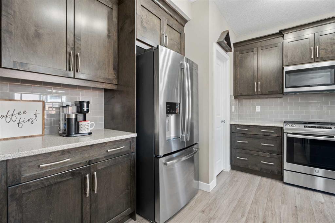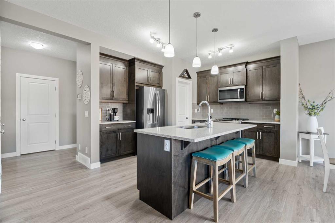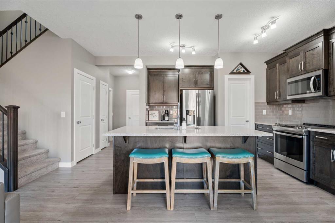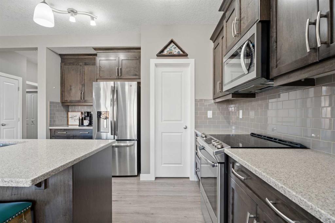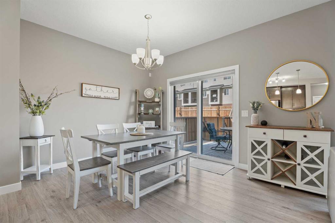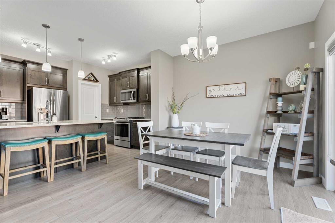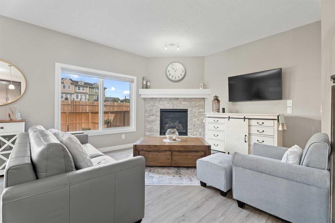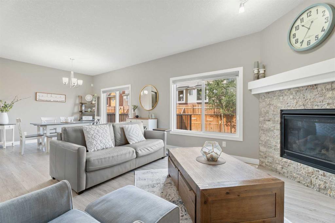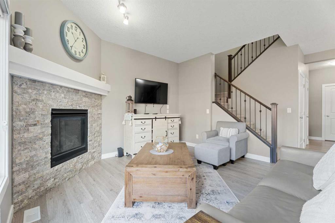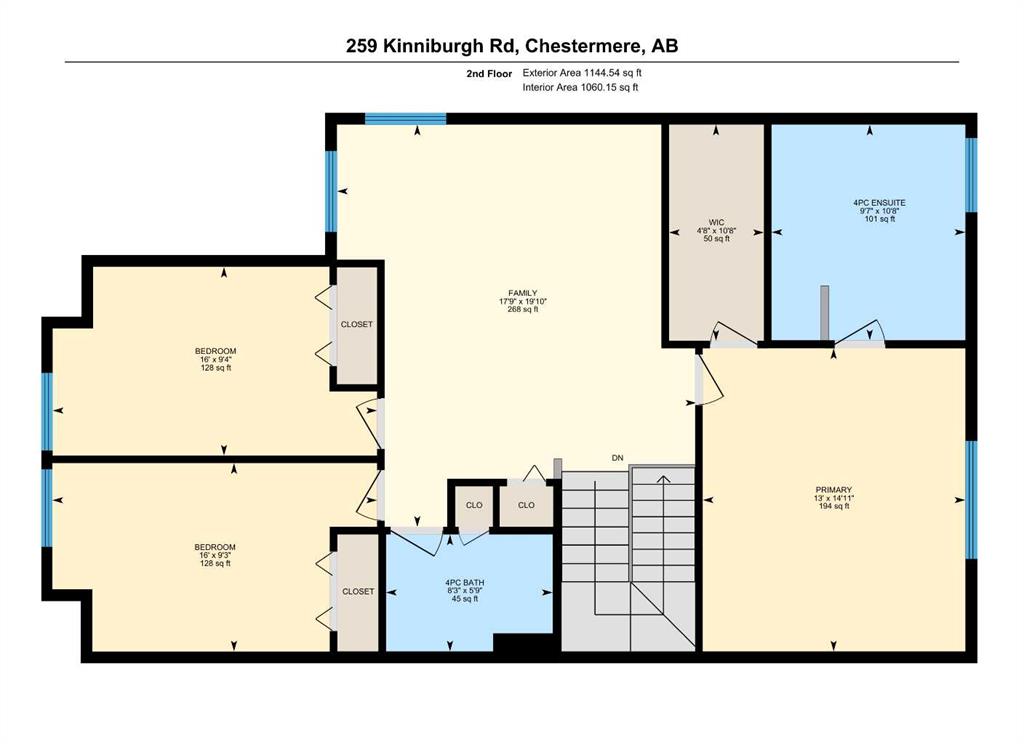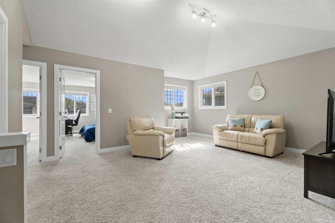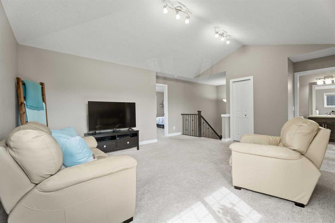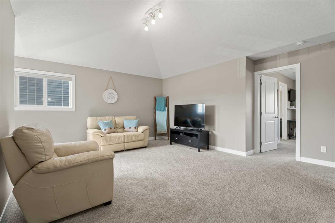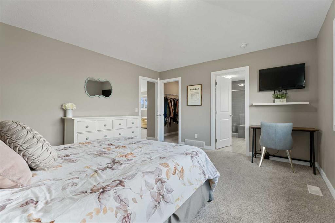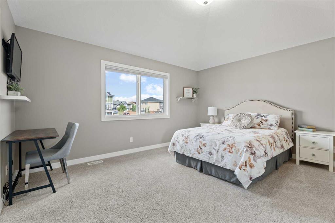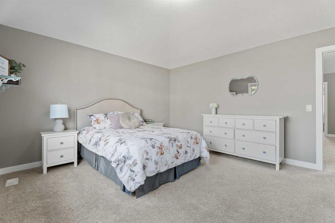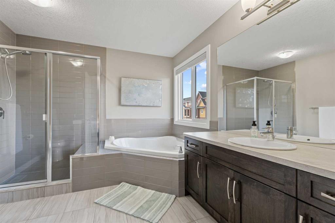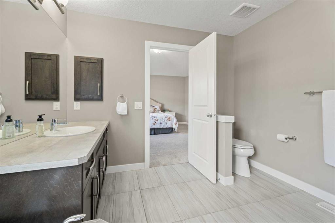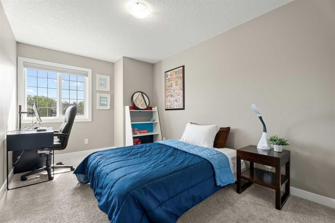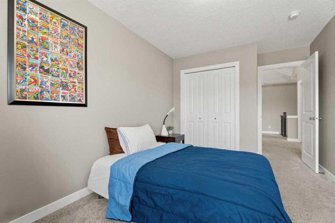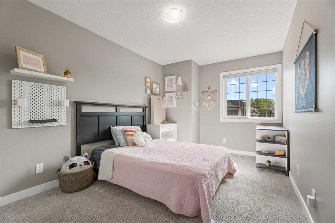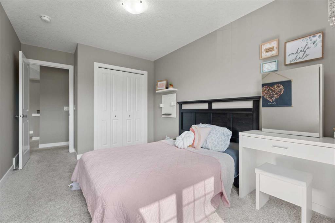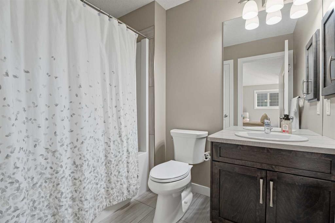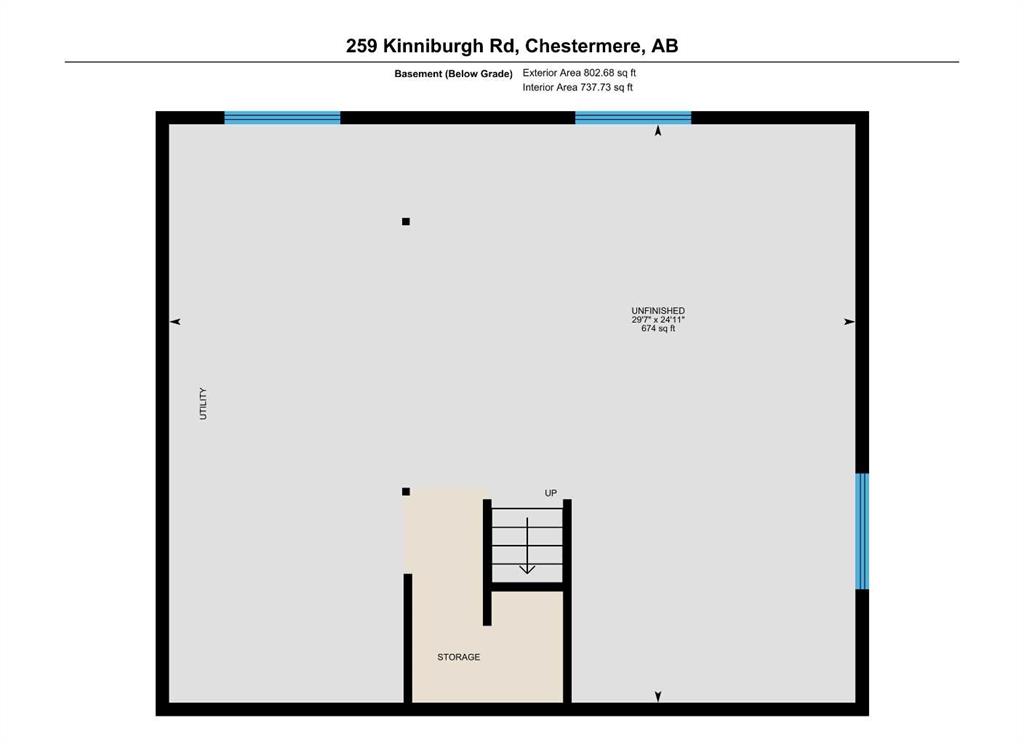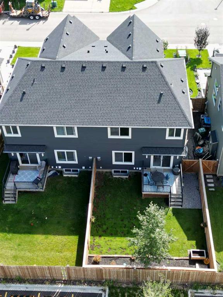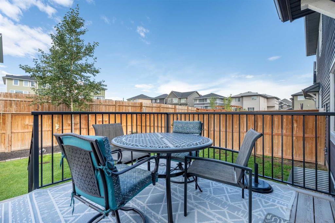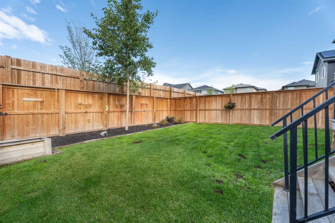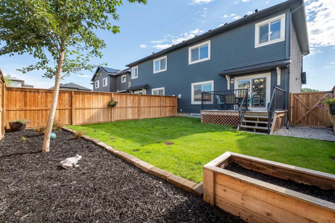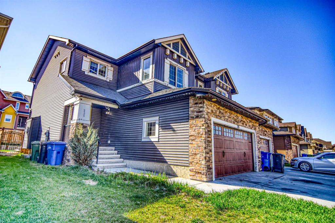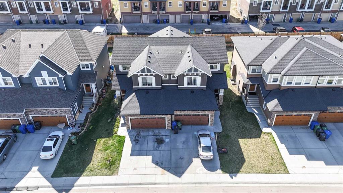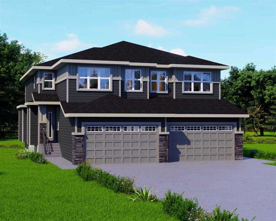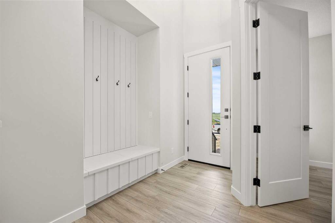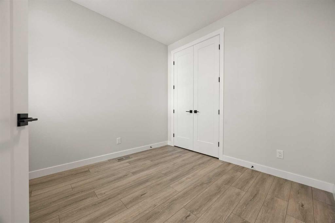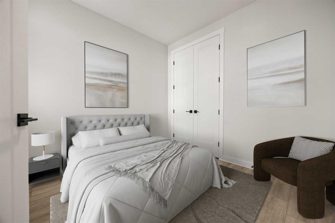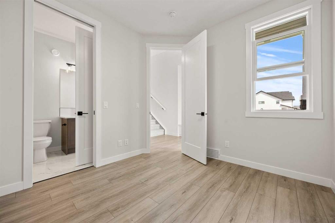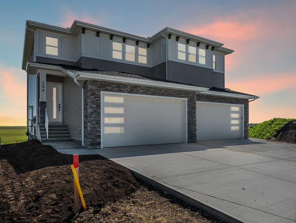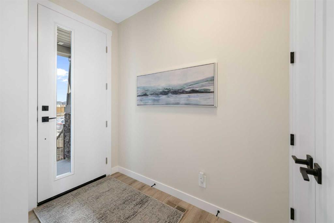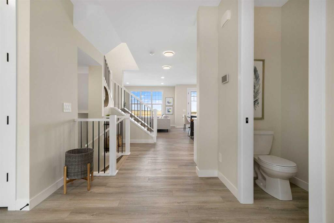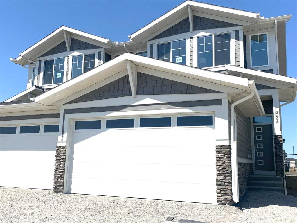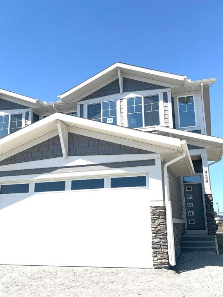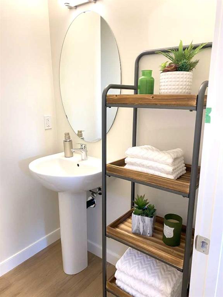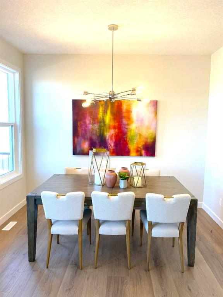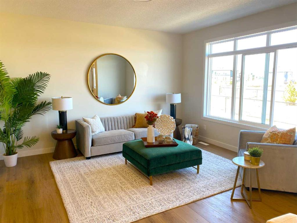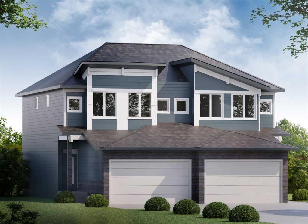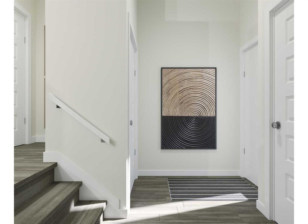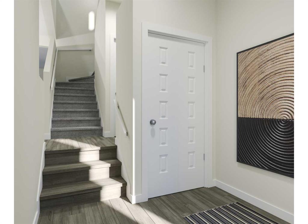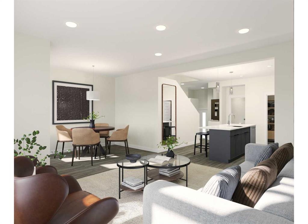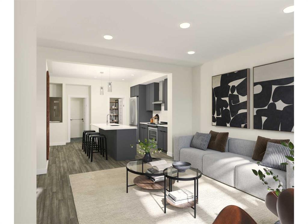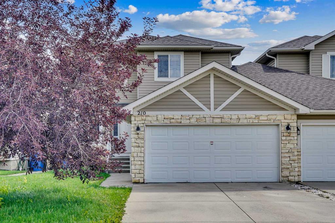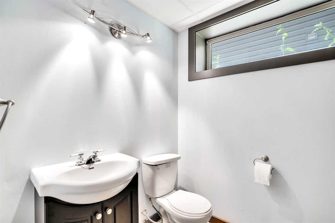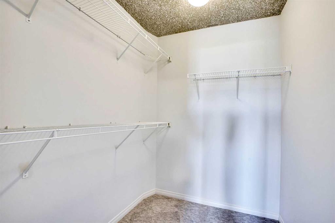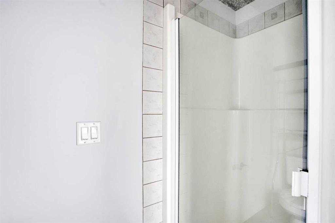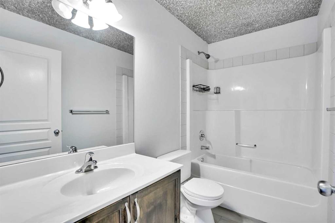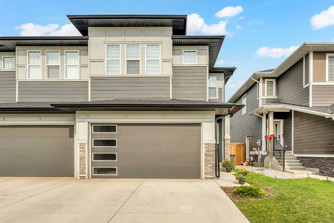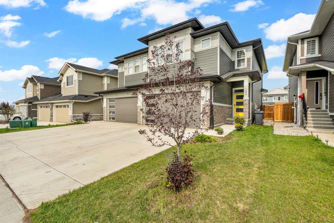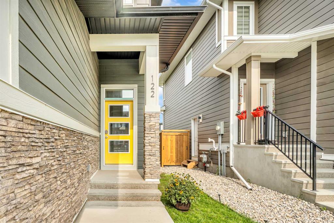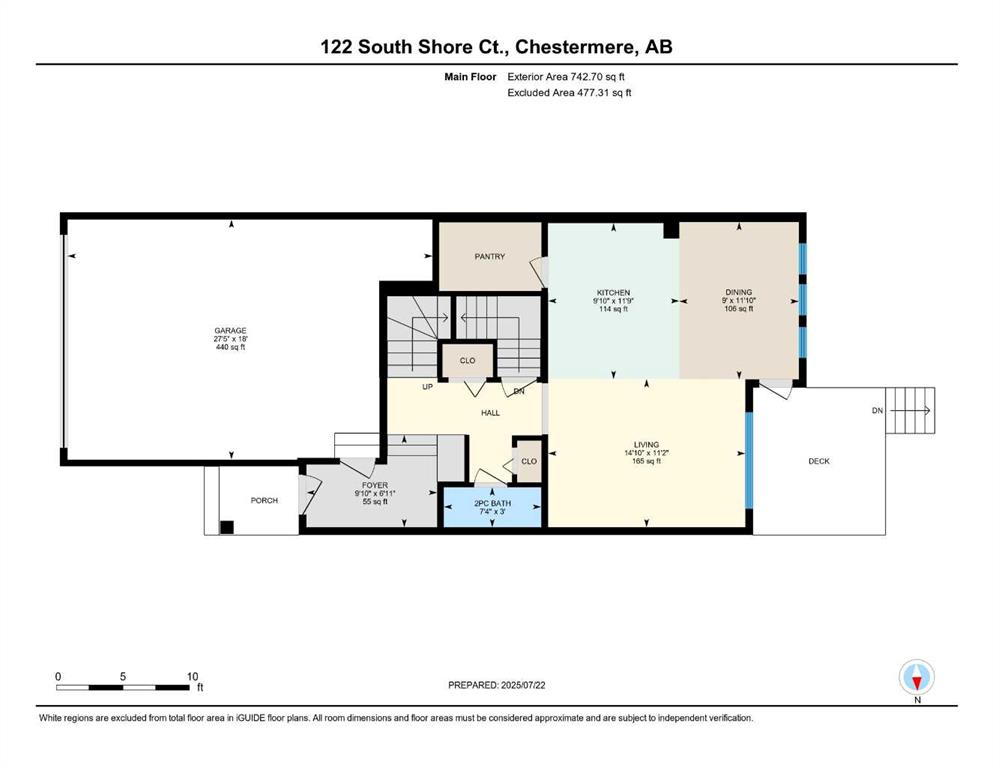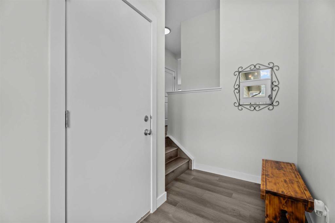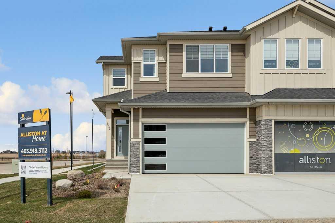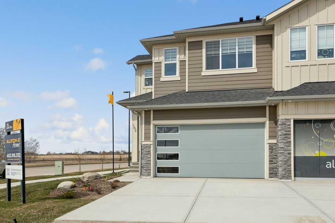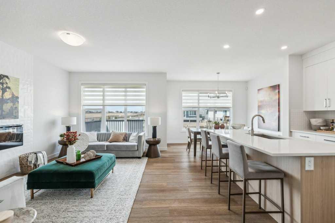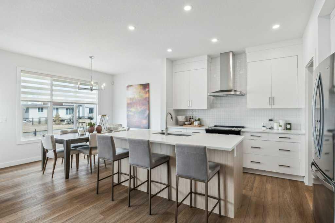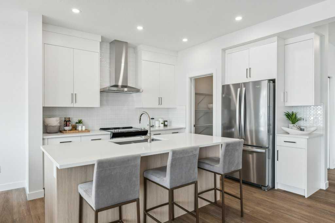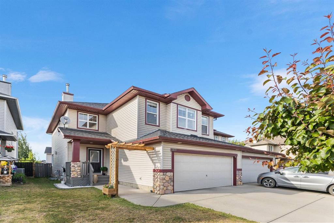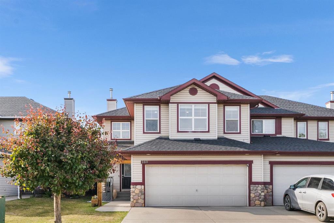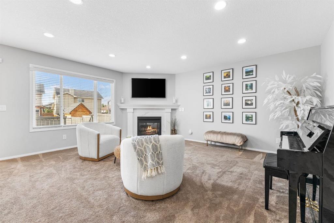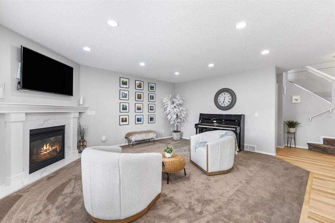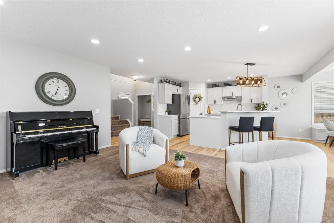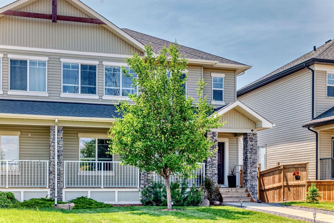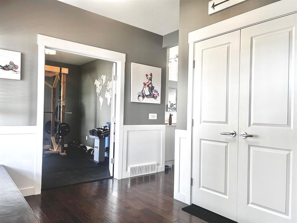259 Kinniburgh Road
Chestermere T1X 0Y6
MLS® Number: A2240098
$ 600,000
3
BEDROOMS
2 + 1
BATHROOMS
2,016
SQUARE FEET
2017
YEAR BUILT
**OPEN HOUSE: SUNDAY JULY 27, 2PM -4PM**Step inside this beautifully designed 2016 sq ft attached 2-storey home and discover a space that’s equal parts functional and stylish. Located in the desirable community of Kinniburgh, this home offers thoughtful details throughout, starting with 9' ceilings, rich engineered hardwood flooring, and a bright open-concept layout that’s perfect for both cozy nights in and weekend entertaining. The modern kitchen is a showstopper, complete with quartz countertops, a centre island with a flush eating bar, and a spacious dining area ideal for everything from pancake breakfasts to holiday feasts. The adjoining living room features a corner gas fireplace that adds the perfect touch of warmth and charm, while the convenient main floor laundry keeps chores easy and efficient (because who wants to carry socks upstairs?). Upstairs, the primary bedroom retreat features a vaulted ceiling, tons of natural light, and a spa-inspired 4-piece ensuite with tiled flooring, your own private sanctuary at the end of the day. Two additional bedrooms and a full guest/kids’ bathroom offer plenty of space for the whole crew, and the central vaulted bonus room is ideal for movie nights, a playroom, or that home office you’ve been dreaming of. Outside, the west-facing backyard is ready for sunset watching, BBQ-ing, or just relaxing on your 12x10 deck. Plus, a double attached garage and extra-long driveway mean plenty of space for cars, bikes, scooters, and all the gear that comes with life on the go. This home is also within walking distance to East Lake School (K–9), Montessori Academy, local cafes like Waiting Room Coffee, fitness studios, and everyday conveniences. Whether you’re looking for community charm, modern comfort, or a bit of both, this home checks all the boxes. Move-in ready and full of character, it’s the kind of place you’ll want to call home the minute you walk in the door.
| COMMUNITY | Kinniburgh |
| PROPERTY TYPE | Semi Detached (Half Duplex) |
| BUILDING TYPE | Duplex |
| STYLE | 2 Storey, Side by Side |
| YEAR BUILT | 2017 |
| SQUARE FOOTAGE | 2,016 |
| BEDROOMS | 3 |
| BATHROOMS | 3.00 |
| BASEMENT | Full, Unfinished |
| AMENITIES | |
| APPLIANCES | Central Air Conditioner, Dishwasher, Dryer, Electric Stove, Microwave Hood Fan, Refrigerator, Washer, Water Softener |
| COOLING | Central Air |
| FIREPLACE | Gas, Living Room |
| FLOORING | Carpet, Ceramic Tile, Hardwood |
| HEATING | Forced Air, Natural Gas |
| LAUNDRY | Main Level |
| LOT FEATURES | Rectangular Lot |
| PARKING | Double Garage Attached |
| RESTRICTIONS | None Known |
| ROOF | Asphalt Shingle |
| TITLE | Fee Simple |
| BROKER | CIR Realty |
| ROOMS | DIMENSIONS (m) | LEVEL |
|---|---|---|
| 2pc Bathroom | 7`6" x 3`0" | Main |
| Dining Room | 12`0" x 11`0" | Main |
| Foyer | 9`3" x 8`2" | Main |
| Kitchen | 12`0" x 11`4" | Main |
| Laundry | 8`5" x 10`1" | Main |
| Living Room | 14`0" x 12`11" | Main |
| 4pc Bathroom | 5`9" x 8`3" | Second |
| 4pc Ensuite bath | 10`8" x 9`7" | Second |
| Bedroom | 9`4" x 16`0" | Second |
| Bedroom | 9`3" x 16`0" | Second |
| Family Room | 19`10" x 17`9" | Second |
| Bedroom - Primary | 14`11" x 13`0" | Second |
| Walk-In Closet | 10`8" x 4`8" | Second |

