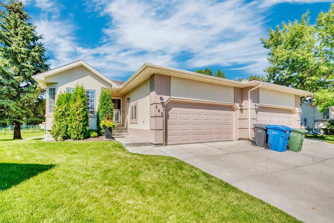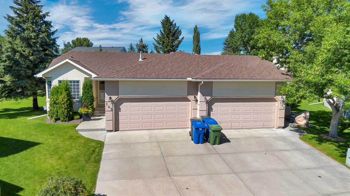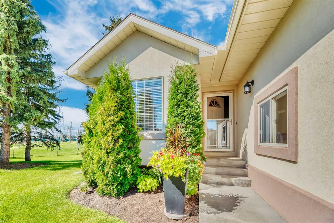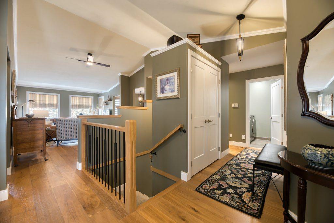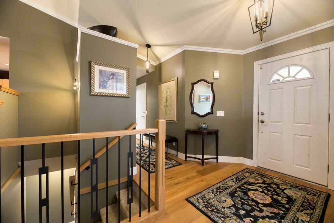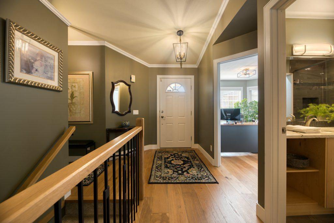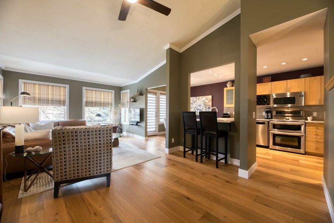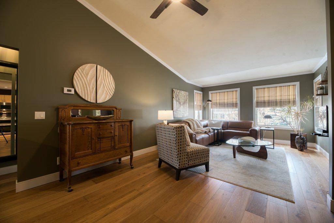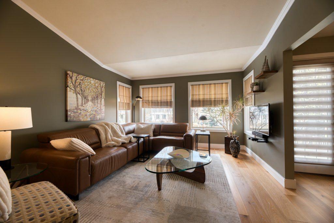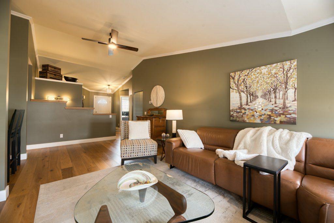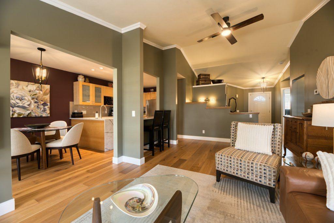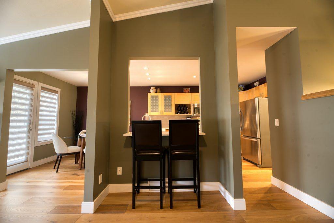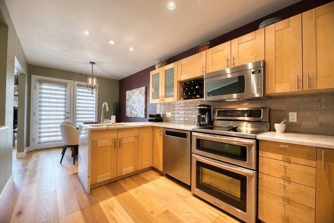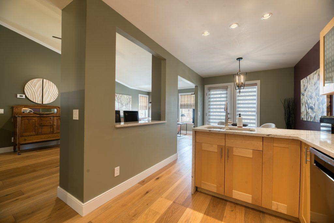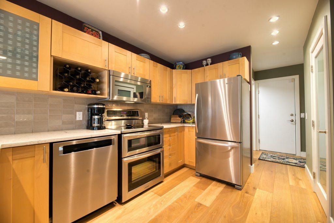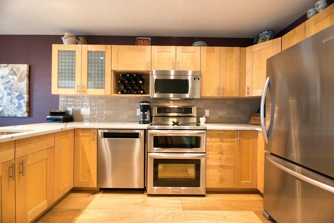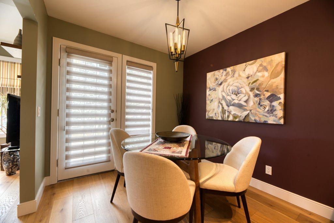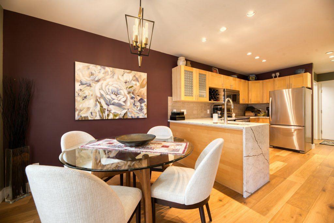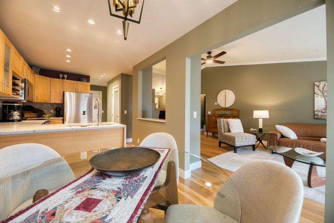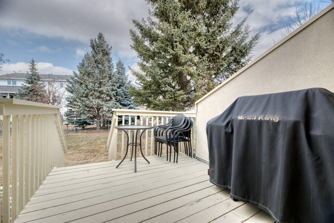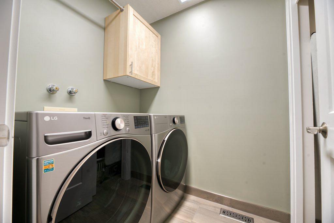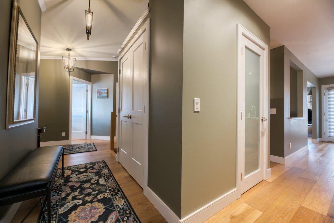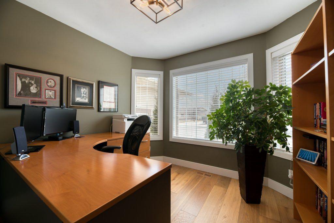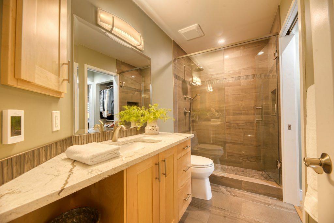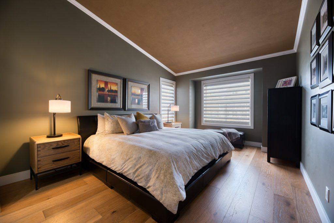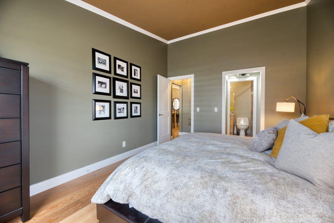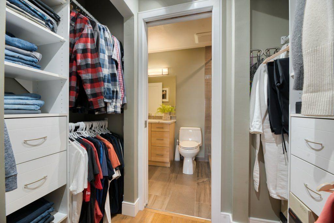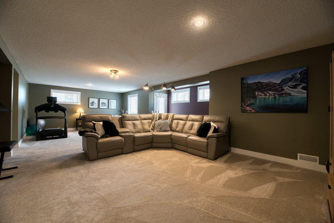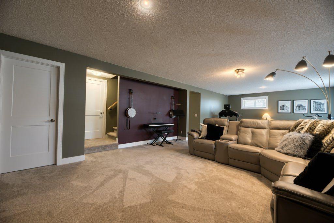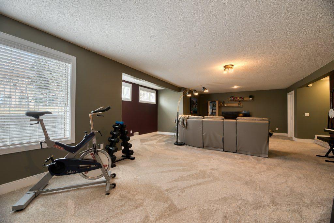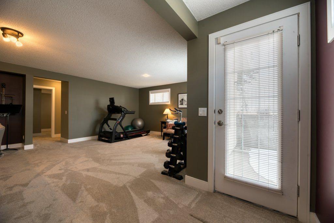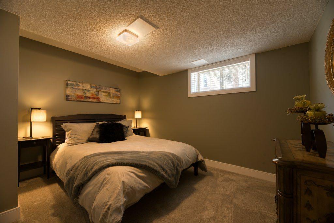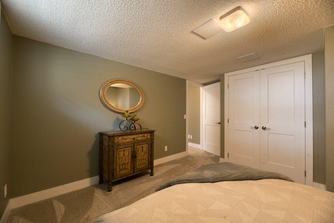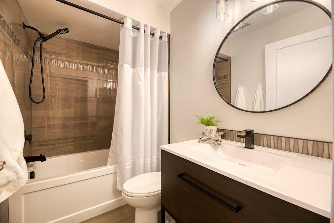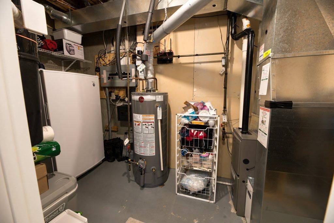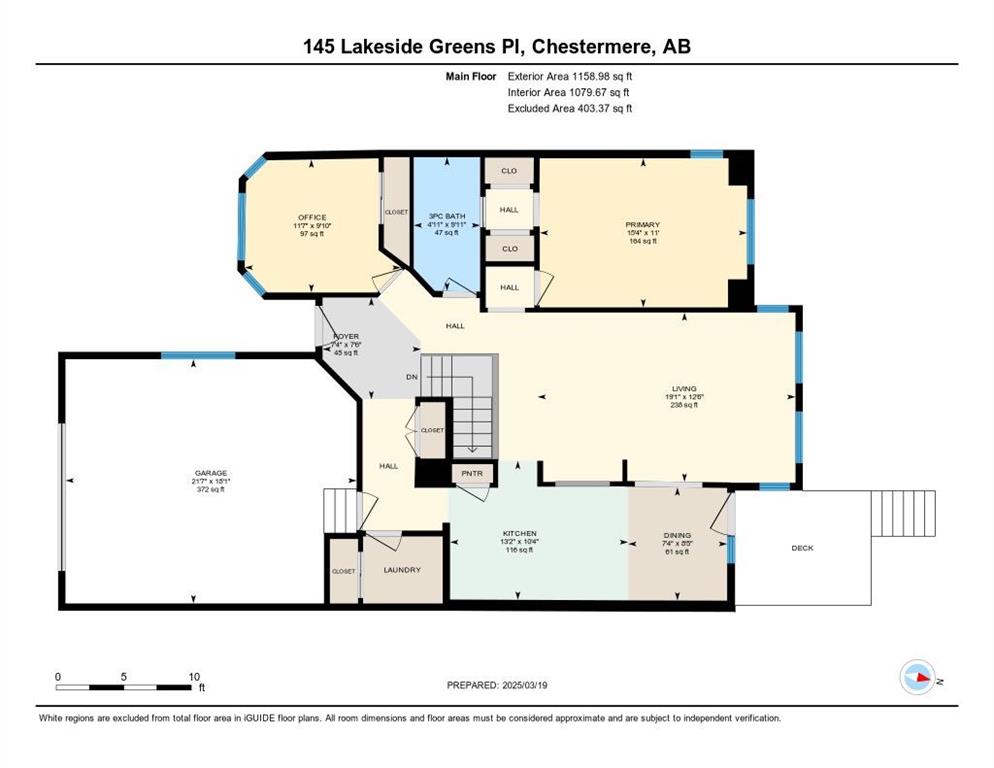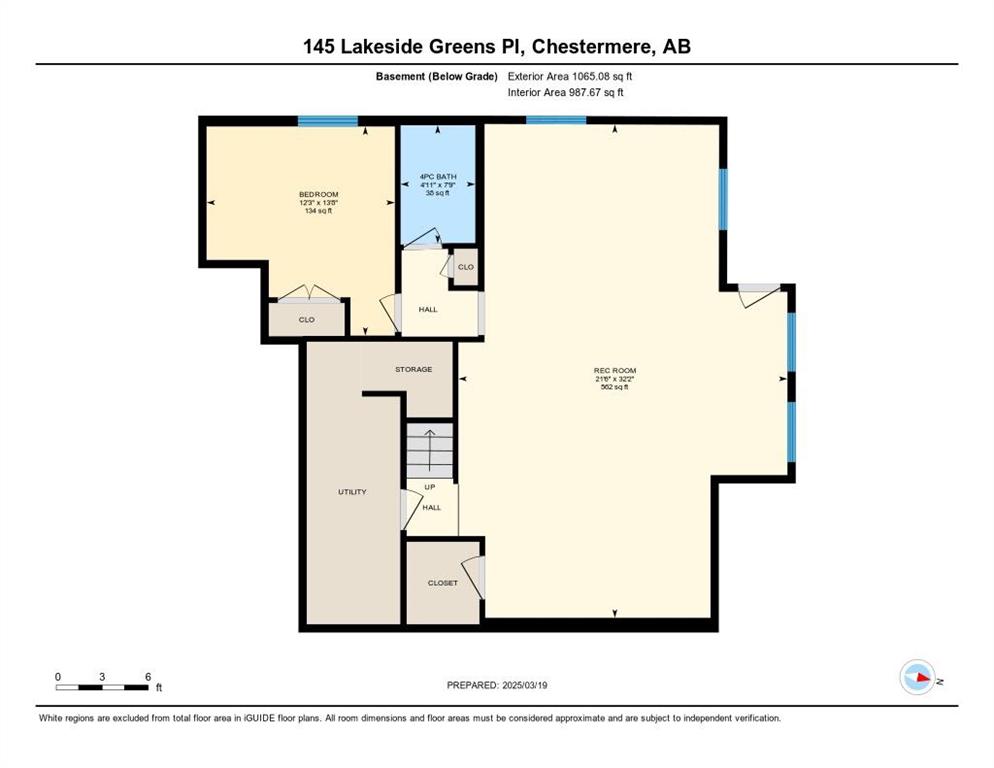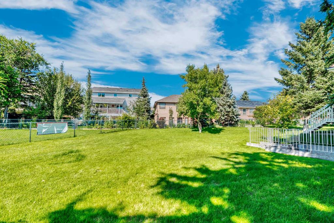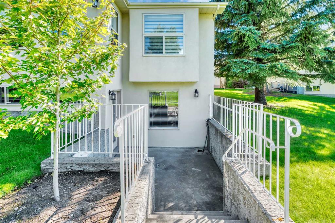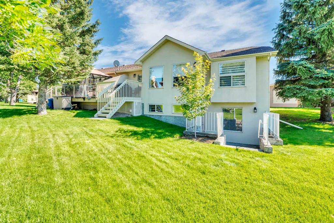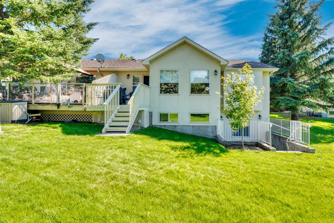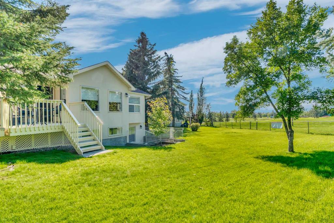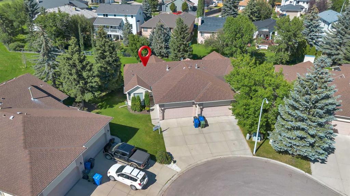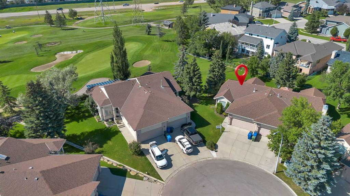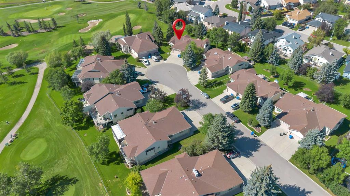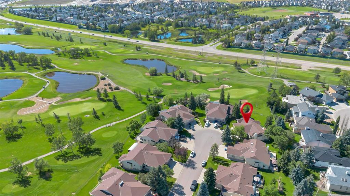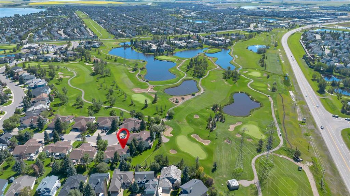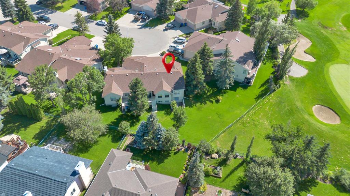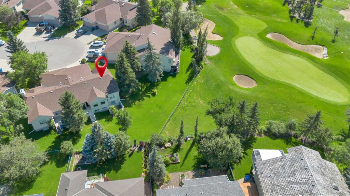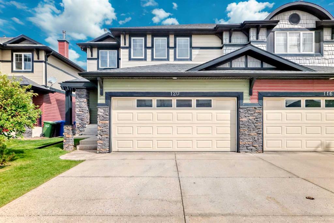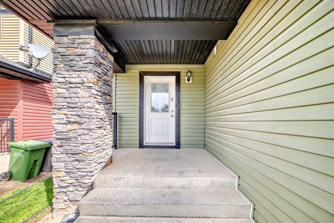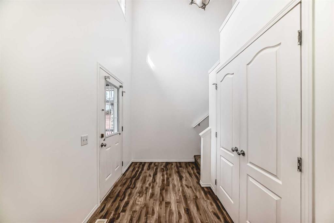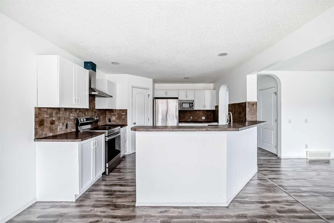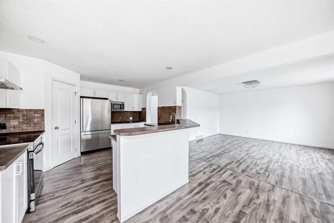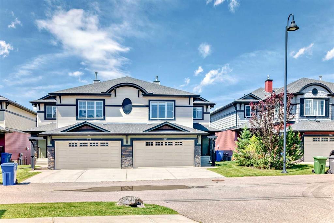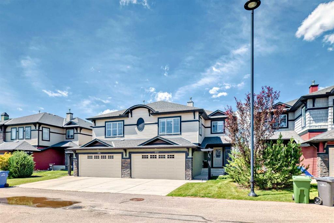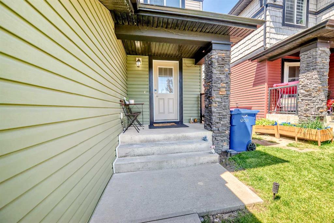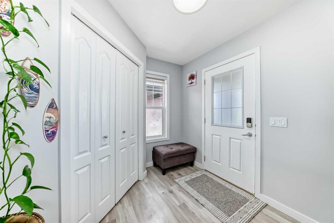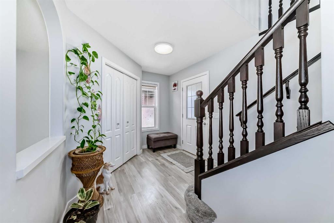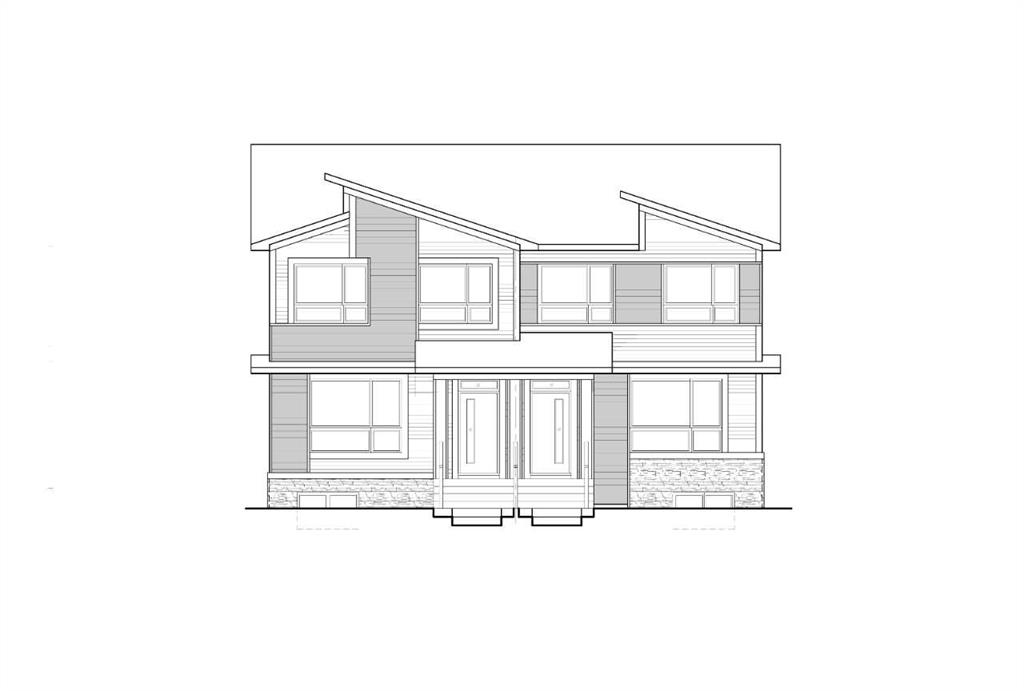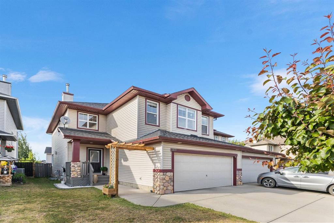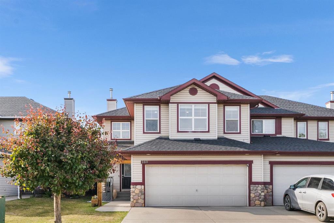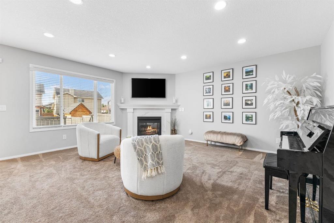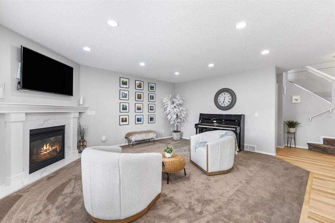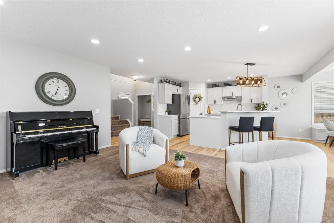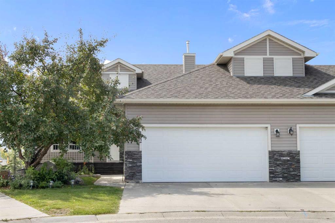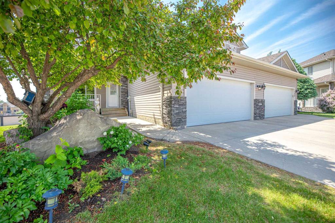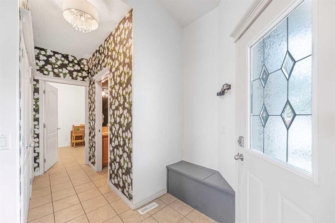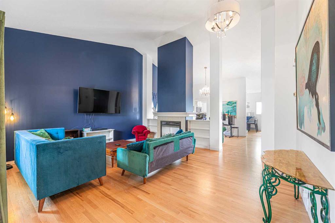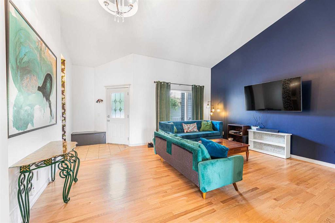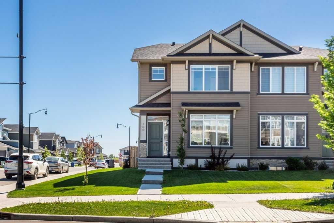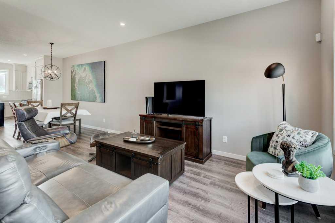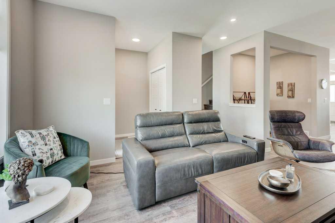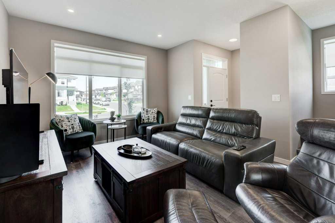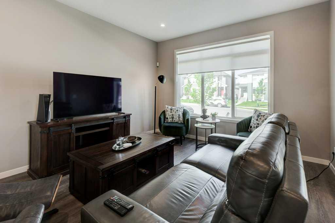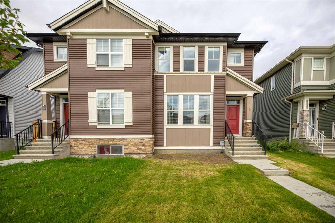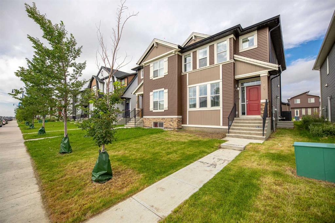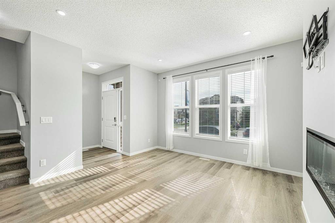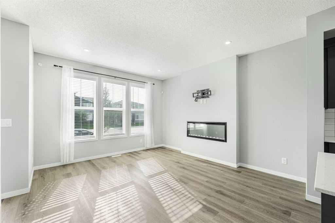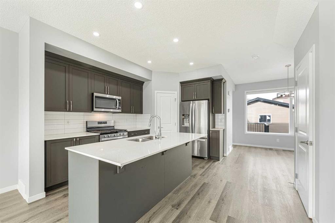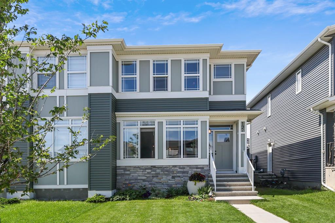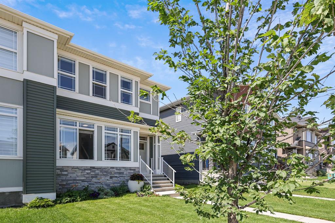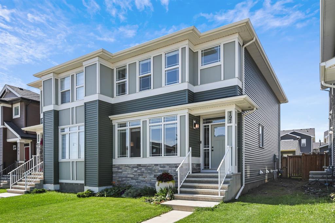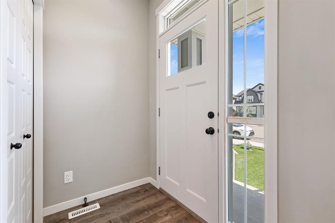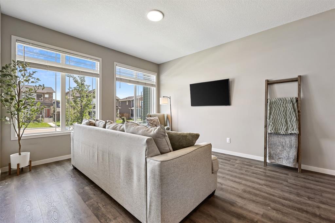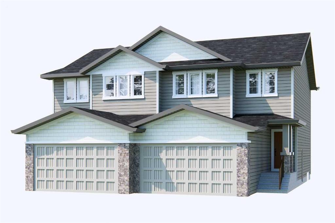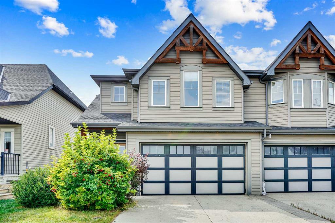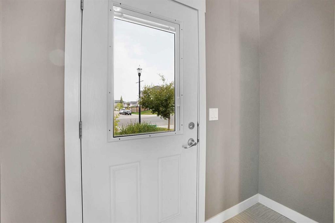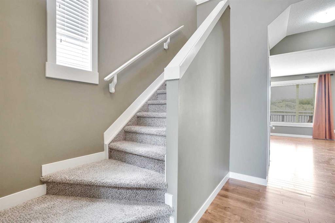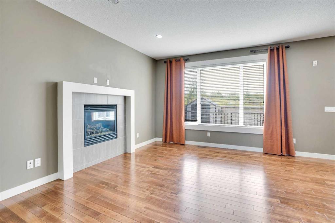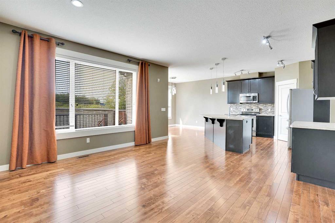145 Lakeside Greens Place
Chestermere T1X 1C4
MLS® Number: A2246105
$ 614,900
3
BEDROOMS
2 + 0
BATHROOMS
1,159
SQUARE FEET
1993
YEAR BUILT
This is more than just a home it’s a lifestyle. This executive duplex style villa located on Lakeside Greens Golf Course in Chestermere was beautifully updated in 2020/21 and it is stunning! With over 2200 square feet of beautifully developed lisving space There are only 18 of these units located on this quiet and well kept cul-de-sac making them highly sought after for those looking for a carefree option in this popular and well established neighbourhood. They are not a condo but a nominal HOA fee of $175 a month covers snow removal and landscaping leaving you more time to do what you love. As you step in the spacious front entrance you’ll notice the soaring vaulted ceilings, decorative wood and wrought iron railings and wide plank flooring throughout. Large windows in the living room showcase your park like back yard views with towering trees and expansive lawn space. The living room and kitchen are separated only by a cozy breakfast bar niche built into the centre of the space. The attached dining area is conveniently located next to French doors leading to your back deck providing easy access for grilling and outdoor living. You’ll fall in love with the kitchen with its light maple shaker style cabinetry, quartz counters with waterfall edge, decorative subway tile backsplash and gleaming high end stainless steel appliances. A 2nd bedroom / office at the front of the home is perfectly situated for optimal privacy and the bay window offers lots of natural light. The primary bedroom located on this floor does not disappoint with high ceilings and large windows. A walk through closet complete with built in drawers and shelving leads you to the spa inspired 3 pc cheater ensuite. The recent updates are extraordinary with a large walk in shower with glass doors, quartz counter tops and custom tile work throughout. A private laundry room and plenty of storage round out this level. The fully finished lower level is the ideal place to spend with family and friends. A large recreation area with walk up entrance offers easy access to the back yard as well as a small patio area with protection from the wind. A 3rd bedroom on this level is conveniently situated next to the beautifully finished 4 pc bath offering the perfect space for guests or other family members to call their own. And there is still ample storage space. This home is ideally located on the golf course without being directly on a fairway or green keeping you safe from errant golf balls and providing more privacy. You are going to love living in the vibrant community of Chestermere that has everything you could want. Shopping, restaurants, bars, gyms, the golf course, the lake, beaches and the many gorgeous parks and pathways including an off leash dog park and pickle-ball courts. These units don’t come available often so don’t wait to book your showing!
| COMMUNITY | Westmere |
| PROPERTY TYPE | Semi Detached (Half Duplex) |
| BUILDING TYPE | Duplex |
| STYLE | Side by Side, Villa |
| YEAR BUILT | 1993 |
| SQUARE FOOTAGE | 1,159 |
| BEDROOMS | 3 |
| BATHROOMS | 2.00 |
| BASEMENT | Finished, Full |
| AMENITIES | |
| APPLIANCES | Dishwasher, Double Oven, Electric Stove, Microwave Hood Fan, Refrigerator, Washer/Dryer |
| COOLING | None |
| FIREPLACE | N/A |
| FLOORING | Carpet, Hardwood, Tile |
| HEATING | Forced Air, Natural Gas |
| LAUNDRY | In Unit, Main Level |
| LOT FEATURES | Back Yard, Backs on to Park/Green Space, Close to Clubhouse, Cul-De-Sac, Irregular Lot, On Golf Course, Street Lighting, Views |
| PARKING | Double Garage Attached |
| RESTRICTIONS | Restrictive Covenant, Utility Right Of Way |
| ROOF | Asphalt Shingle |
| TITLE | Fee Simple |
| BROKER | RE/MAX Key |
| ROOMS | DIMENSIONS (m) | LEVEL |
|---|---|---|
| 4pc Bathroom | 7`9" x 4`11" | Lower |
| Bedroom | 13`8" x 12`3" | Lower |
| Game Room | 32`2" x 21`6" | Lower |
| 3pc Bathroom | 9`11" x 4`11" | Main |
| Dining Room | 8`5" x 7`4" | Main |
| Foyer | 7`6" x 7`4" | Main |
| Kitchen | 10`4" x 13`2" | Main |
| Living Room | 12`6" x 19`1" | Main |
| Bedroom | 9`10" x 11`7" | Main |
| Bedroom - Primary | 9`10" x 11`7" | Main |

