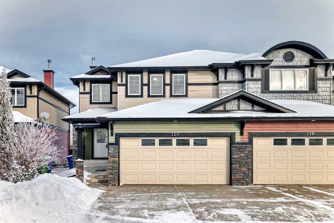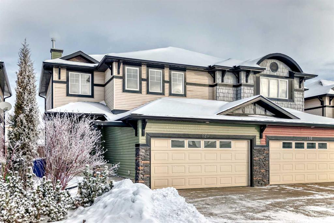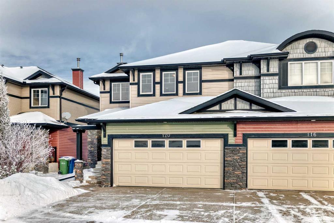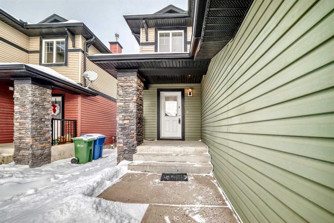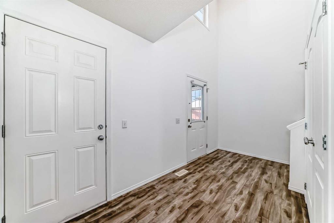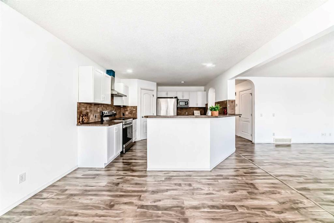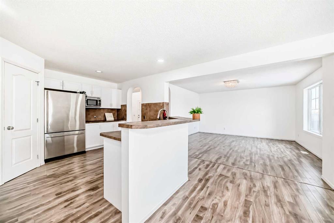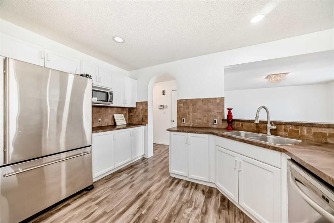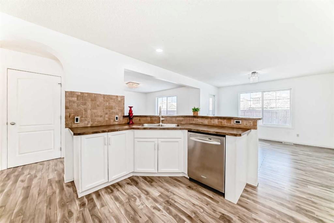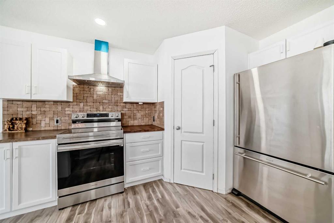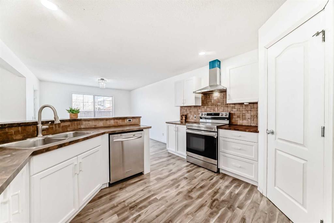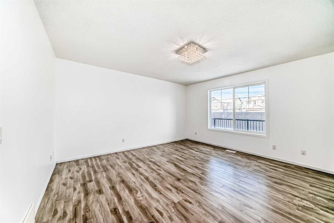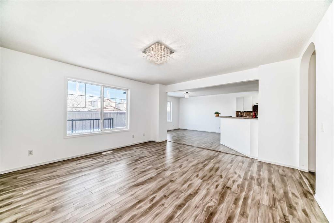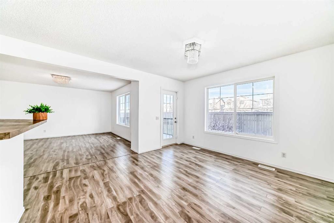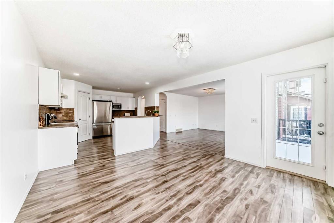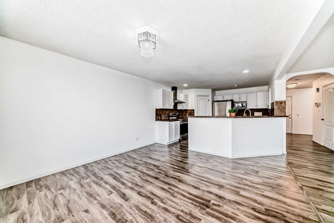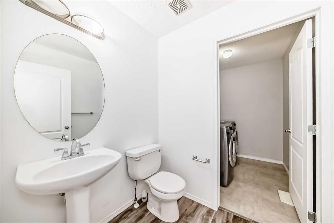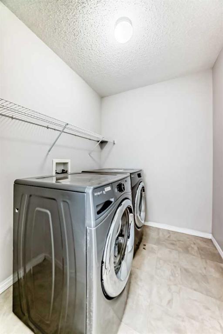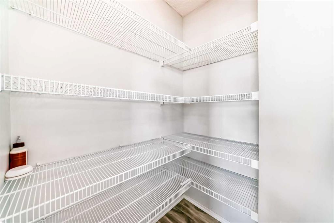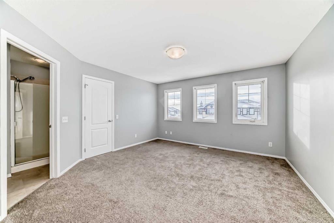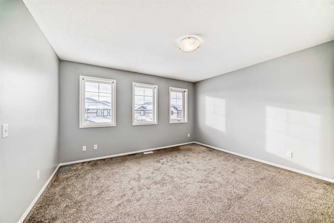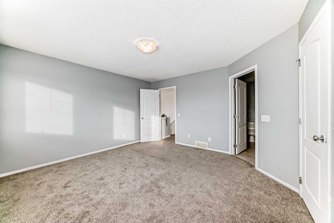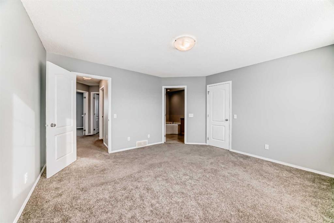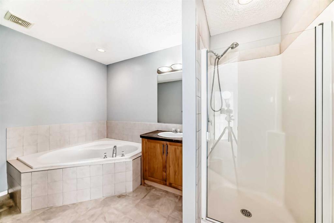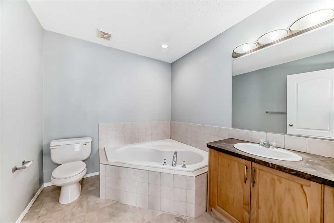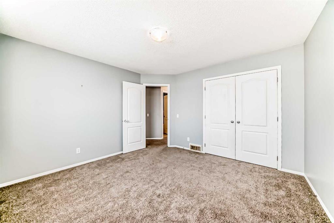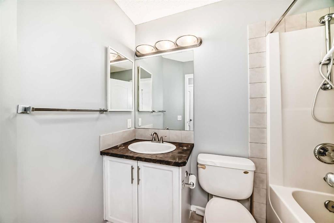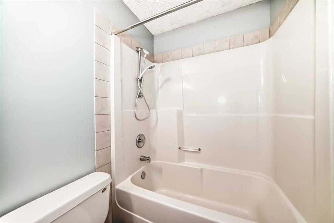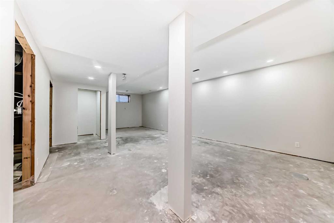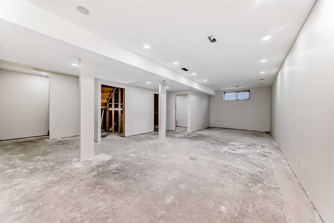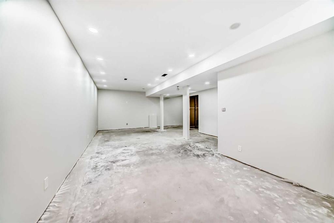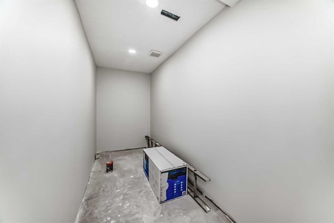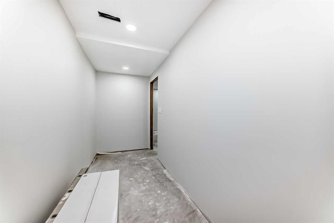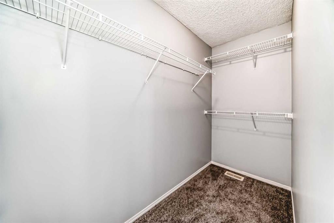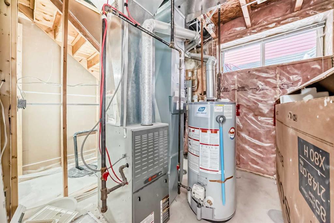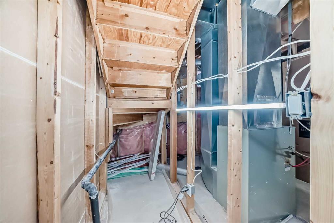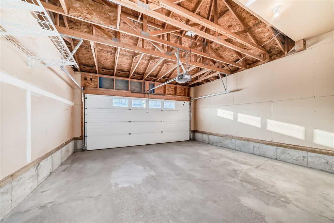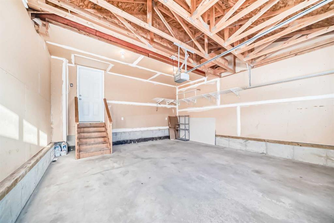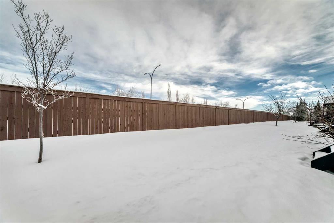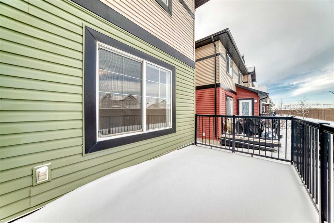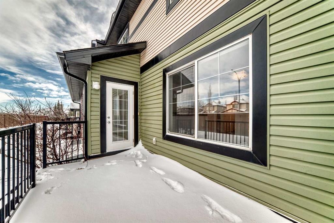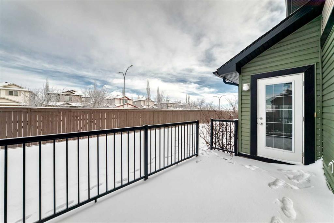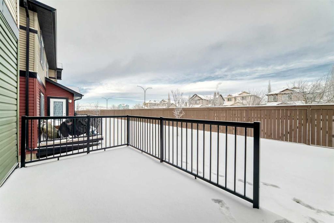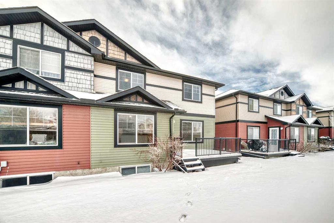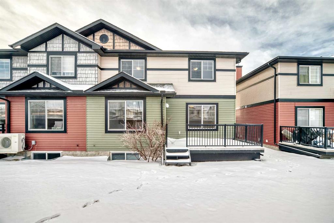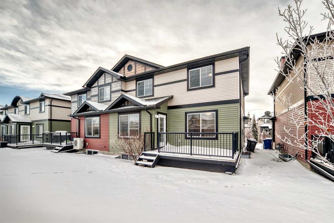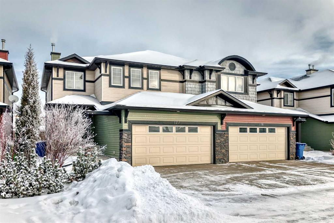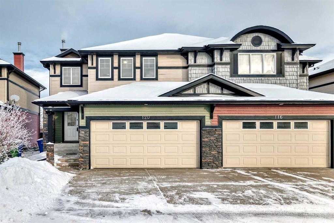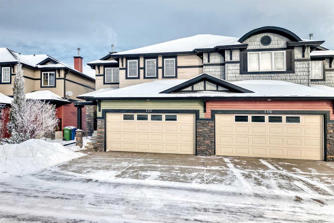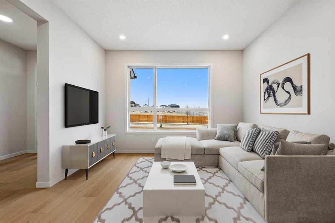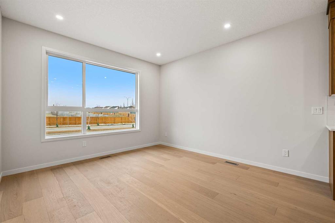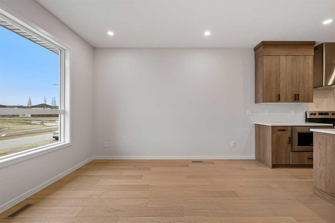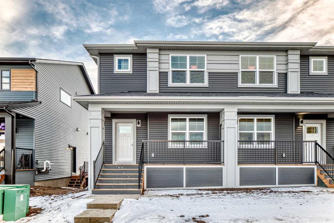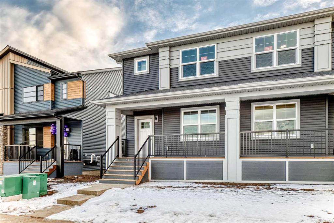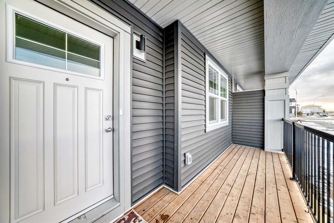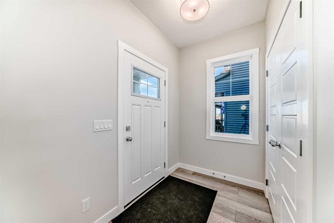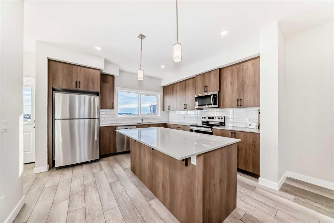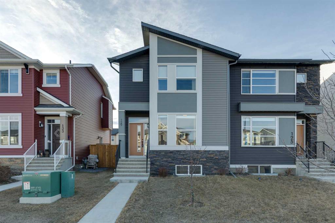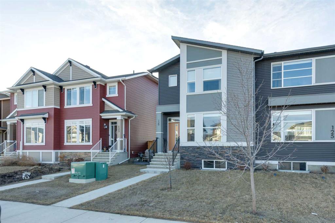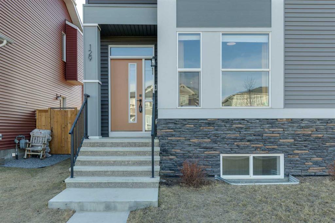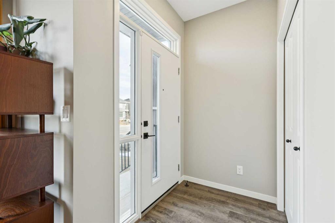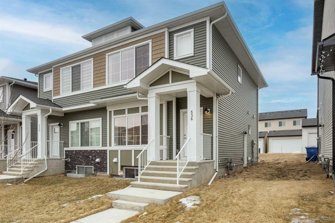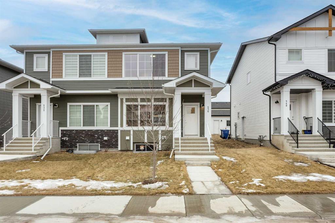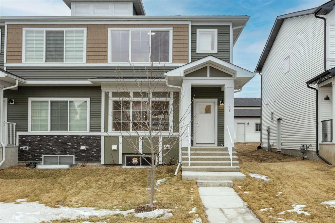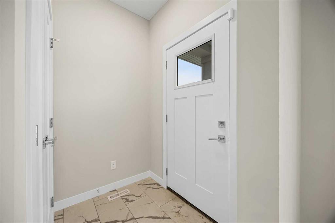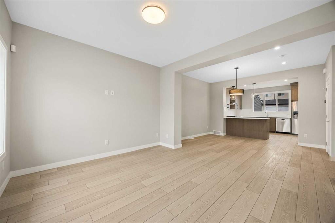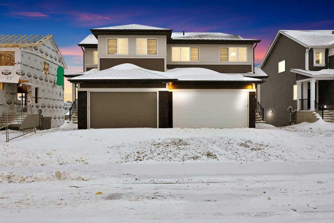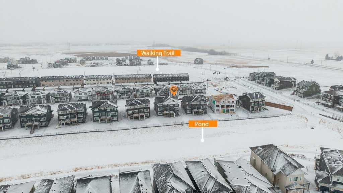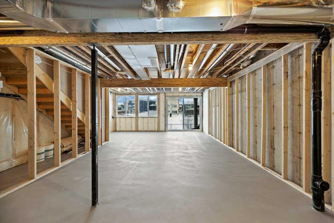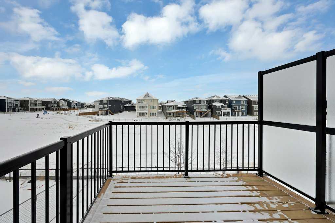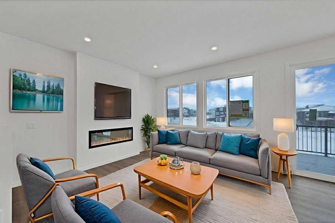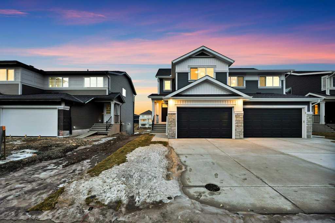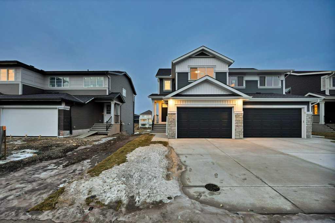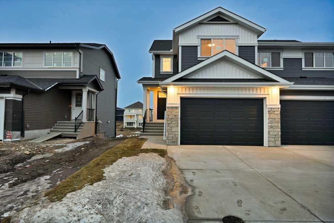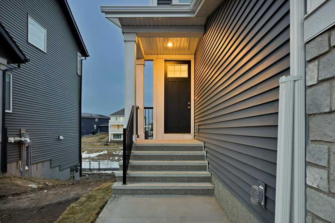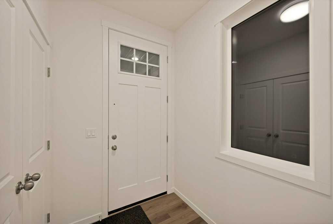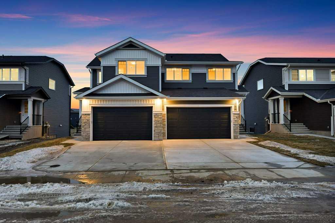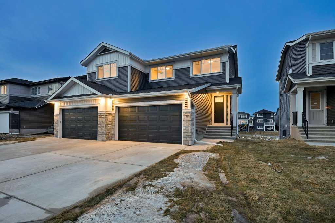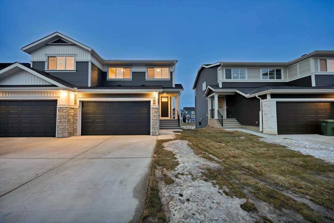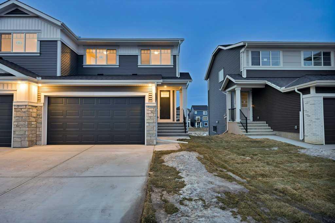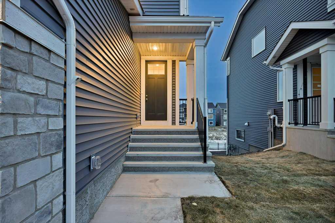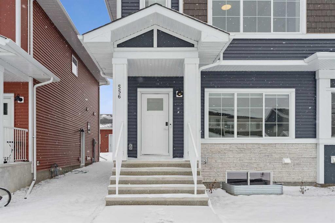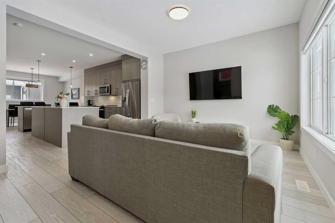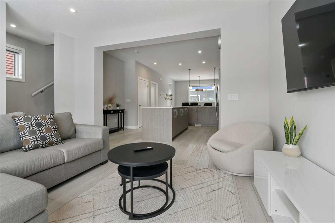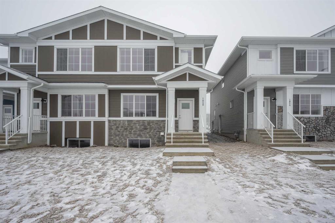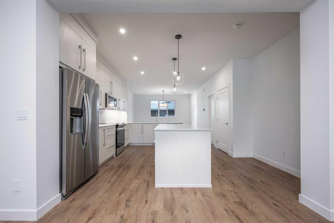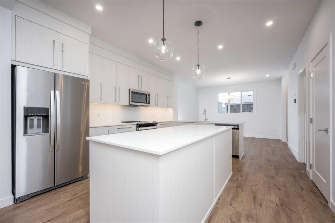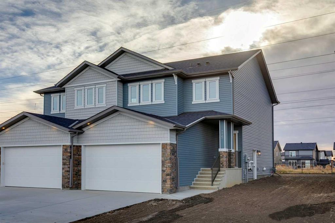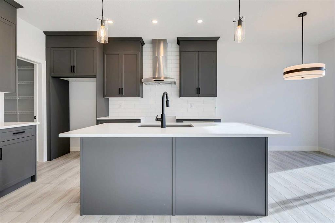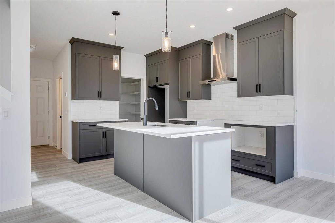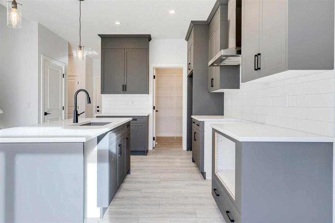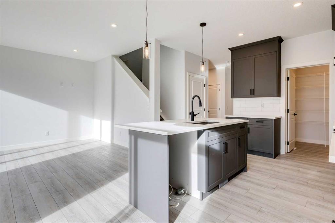120 Springmere Grove
Chestermere T1X 0B5
MLS® Number: A2275702
$ 499,000
3
BEDROOMS
2 + 1
BATHROOMS
1,733
SQUARE FEET
2007
YEAR BUILT
Welcome to this well-maintained semi-detached home located in the established and sought-after community of Westmere in Chestermere. Designed for comfortable everyday living, this bright and inviting residence offers a functional two-storey layout with three bedrooms, two and a half bathrooms and the added convenience of a double attached garage. The main floor features an open and welcoming living space filled with natural light, ideal for both relaxing and entertaining. The kitchen is thoughtfully designed with modern finishes and stainless steel appliances, offering ample cabinetry and workspace for home chefs, while the adjoining dining area creates a natural gathering place for family meals and special occasions. Added conveniences on the main level include a powder room and laundry area for effortless daily routines. Upstairs, the primary bedroom serves as a private retreat with a walk-in closet and a full ensuite, while two additional bedrooms and another full bathroom provide flexibility for family, guests, or a home office. The partially developed basement presents excellent potential for future customization, whether additional living space, recreation, or storage is desired. Enjoy the benefits of a double attached garage, a low-maintenance exterior, and the ease of condo living with snow removal and grounds maintenance included. The location is exceptional, surrounded by parks, pathways, schools, shopping, and dining, with quick access to Chestermere Lake and major routes for commuting. This home offers an ideal balance of comfort, convenience, and lifestyle in one of Chestermere’s most desirable neighbourhoods.
| COMMUNITY | Westmere |
| PROPERTY TYPE | Semi Detached (Half Duplex) |
| BUILDING TYPE | Duplex |
| STYLE | 2 Storey, Side by Side |
| YEAR BUILT | 2007 |
| SQUARE FOOTAGE | 1,733 |
| BEDROOMS | 3 |
| BATHROOMS | 3.00 |
| BASEMENT | Full |
| AMENITIES | |
| APPLIANCES | Dishwasher, Dryer, Electric Stove, Garage Control(s), Range Hood, Refrigerator, Washer |
| COOLING | None |
| FIREPLACE | N/A |
| FLOORING | Carpet, Ceramic Tile, Laminate |
| HEATING | Forced Air, Natural Gas |
| LAUNDRY | Laundry Room, Main Level |
| LOT FEATURES | Back Lane, Backs on to Park/Green Space, Front Yard, Gazebo, Low Maintenance Landscape, No Neighbours Behind, Rectangular Lot, See Remarks |
| PARKING | Double Garage Attached |
| RESTRICTIONS | Board Approval |
| ROOF | Asphalt Shingle |
| TITLE | Fee Simple |
| BROKER | PropZap Realty |
| ROOMS | DIMENSIONS (m) | LEVEL |
|---|---|---|
| Game Room | 30`8" x 16`11" | Basement |
| Storage | 14`5" x 5`0" | Basement |
| Dining Room | 12`2" x 12`3" | Main |
| Kitchen | 13`2" x 12`1" | Main |
| Pantry | 4`8" x 2`10" | Main |
| 2pc Bathroom | 5`2" x 6`1" | Main |
| Laundry | 6`11" x 6`0" | Main |
| Living Room | 14`6" x 14`5" | Main |
| Entrance | 14`1" x 6`0" | Main |
| 4pc Ensuite bath | 11`6" x 7`8" | Upper |
| 4pc Bathroom | 7`10" x 4`11" | Upper |
| Bedroom | 12`5" x 12`4" | Upper |
| Bedroom | 12`6" x 14`4" | Upper |
| Walk-In Closet | 9`9" x 3`11" | Upper |
| Bedroom - Primary | 13`6" x 13`8" | Upper |

