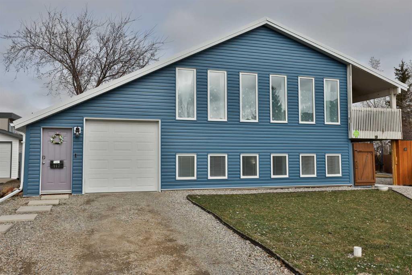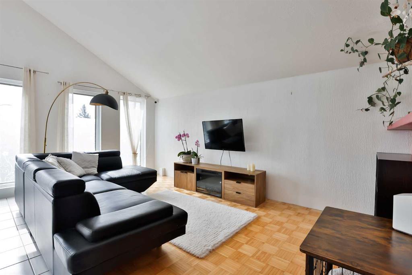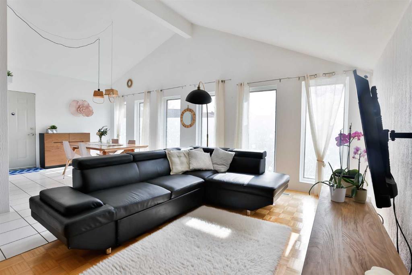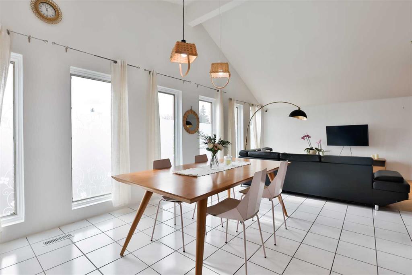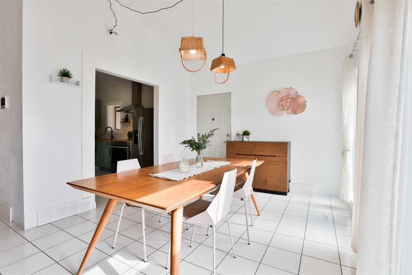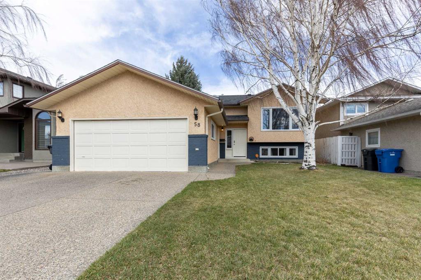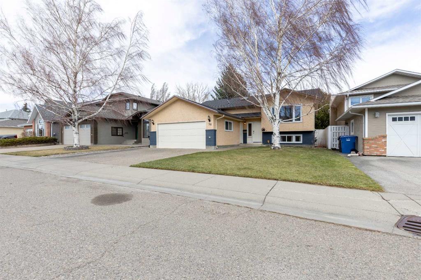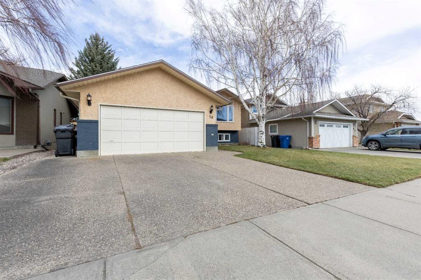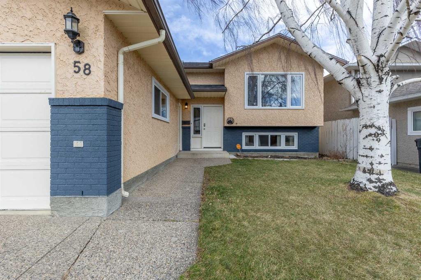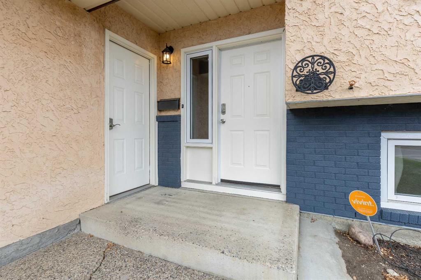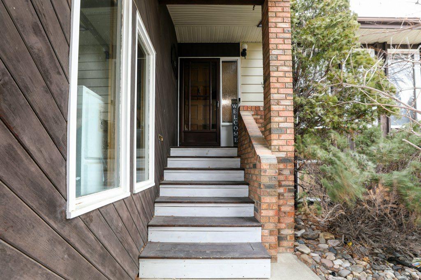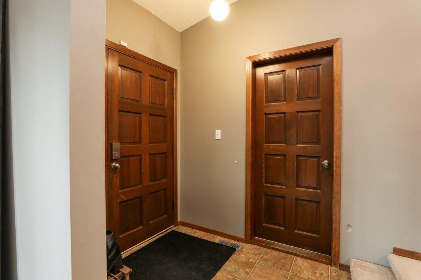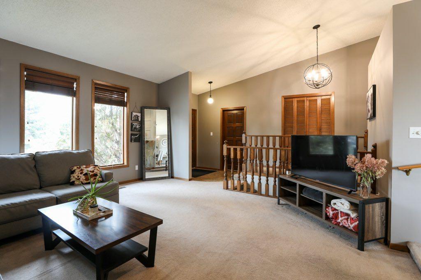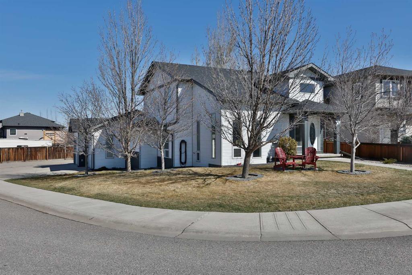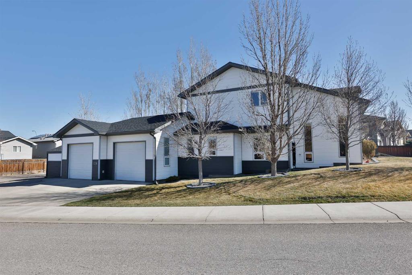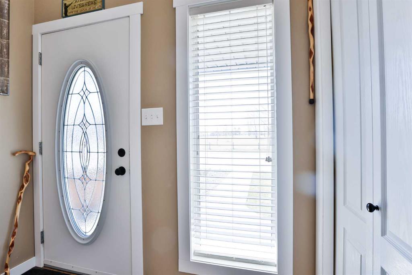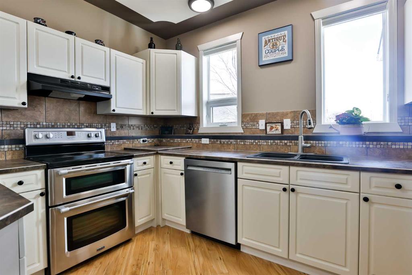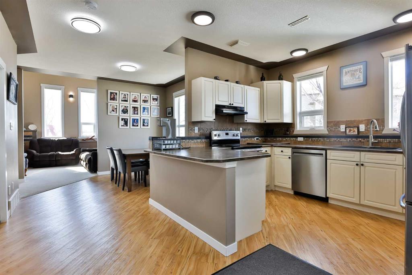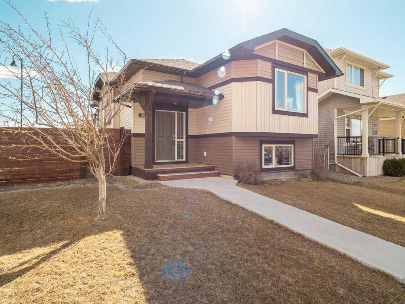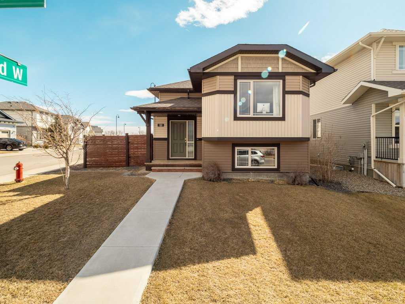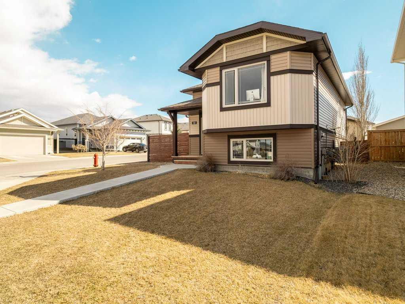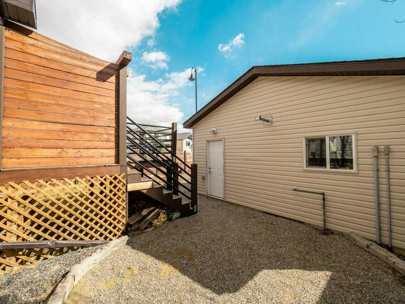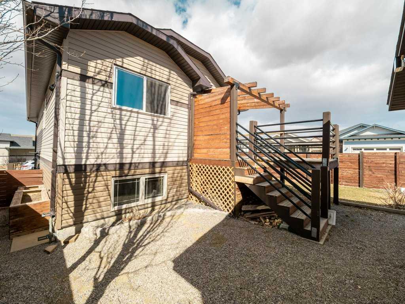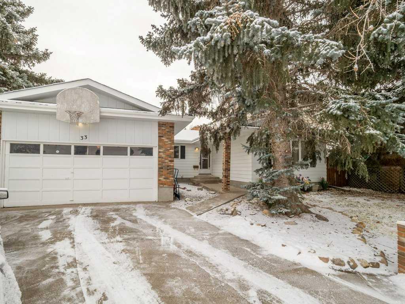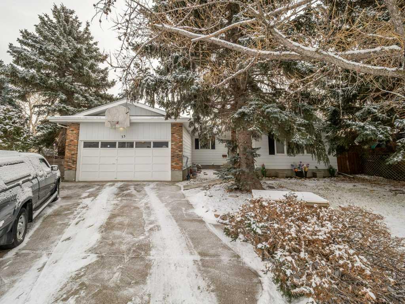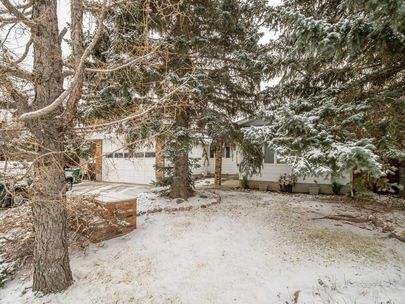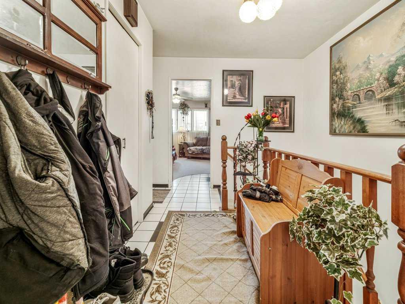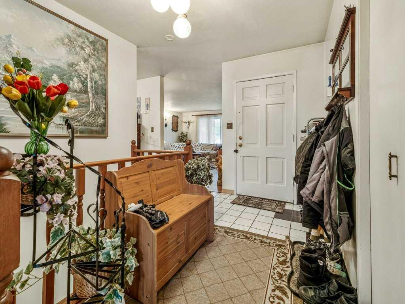14 Squamish Boulevard W
Lethbridge T1K7J7
MLS® Number: A2211462
$ 399,900
2
BEDROOMS
2 + 0
BATHROOMS
1,098
SQUARE FEET
2002
YEAR BUILT
Immaculate One-Owner Bi-Level!! Welcome to 14 Squamish Boulevard; beautifully maintained gem, proudly owned by just one family and cared for with exceptional pride. Located in the heart of West Lethbridge, this 2-bedroom, 2-bathroom home offers the perfect blend of comfort, convenience, and potential. Step inside to find a bright and welcoming main floor with a spacious living area, a well-appointed kitchen, and a dining room that opens to a sunny west facing backyard deck — ideal for summer barbecues or your morning coffee. The primary bedroom boasts a generous 4-piece ensuite, offering your own private retreat. This home comes equipped with a new air conditioning unit, a newer hot water tank, and a recently replaced roof, providing peace of mind for years to come. The double attached garage offers plenty of space for parking and storage. Downstairs, the undeveloped basement is a blank canvas waiting for your personal touch — whether you're dreaming of additional bedrooms, a rec room, or a home office, the possibilities are endless. This home is move-in ready with room to grow.
| COMMUNITY | Indian Battle Heights |
| PROPERTY TYPE | Detached |
| BUILDING TYPE | House |
| STYLE | Bi-Level |
| YEAR BUILT | 2002 |
| SQUARE FOOTAGE | 1,098 |
| BEDROOMS | 2 |
| BATHROOMS | 2.00 |
| BASEMENT | Full, Unfinished |
| AMENITIES | |
| APPLIANCES | Central Air Conditioner, Dishwasher, Electric Stove, Microwave, Refrigerator, Washer/Dryer, Window Coverings |
| COOLING | Central Air |
| FIREPLACE | Gas, Living Room |
| FLOORING | Laminate, Tile |
| HEATING | Forced Air |
| LAUNDRY | In Basement |
| LOT FEATURES | Back Lane, Back Yard, Front Yard, Landscaped, Low Maintenance Landscape |
| PARKING | Double Garage Attached, Driveway |
| RESTRICTIONS | None Known |
| ROOF | Asphalt Shingle |
| TITLE | Fee Simple |
| BROKER | RE/MAX REAL ESTATE - LETHBRIDGE |
| ROOMS | DIMENSIONS (m) | LEVEL |
|---|---|---|
| 4pc Bathroom | 11`1" x 4`11" | Main |
| 4pc Ensuite bath | 5`1" x 7`8" | Main |
| Bedroom | 11`1" x 10`1" | Main |
| Dining Room | 11`5" x 8`1" | Main |
| Foyer | 10`2" x 6`10" | Main |
| Kitchen | 13`10" x 9`6" | Main |
| Living Room | 12`5" x 16`5" | Main |
| Bedroom - Primary | 11`10" x 15`8" | Main |






























