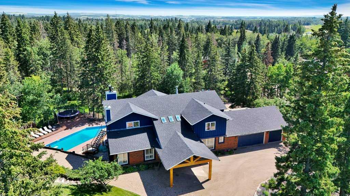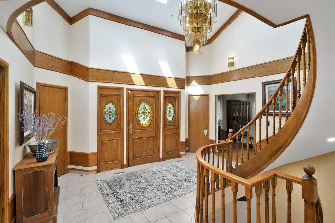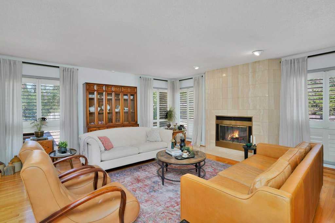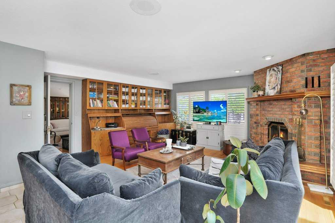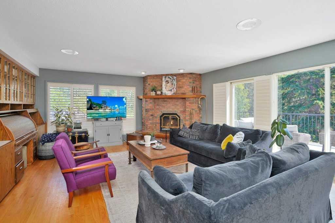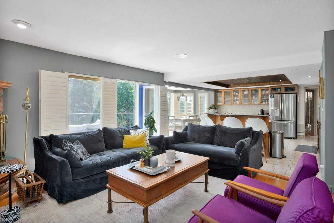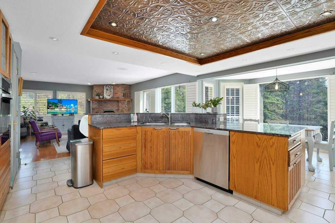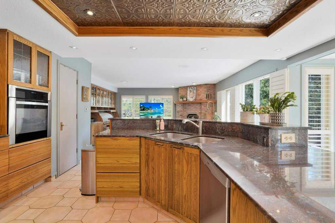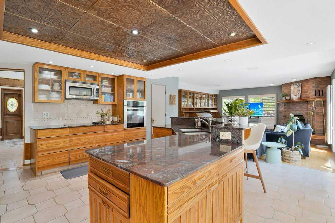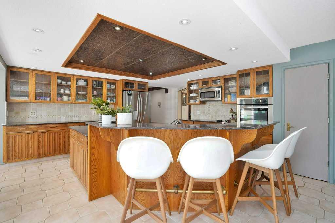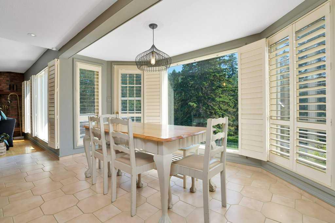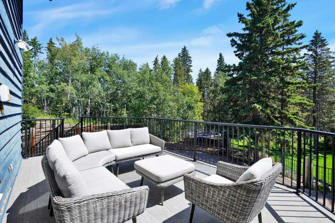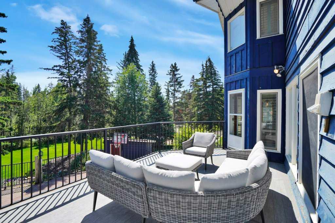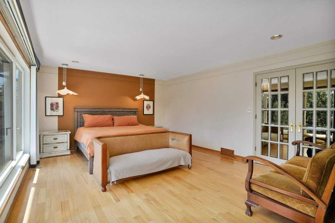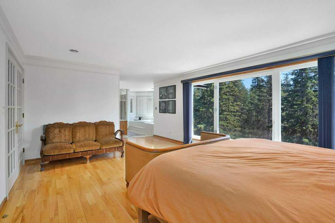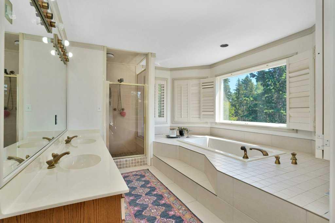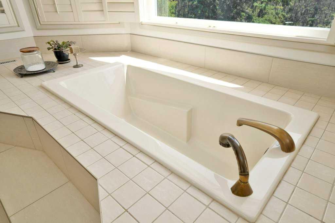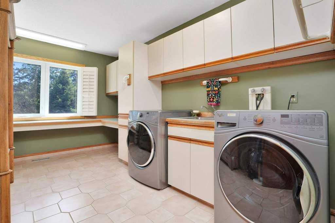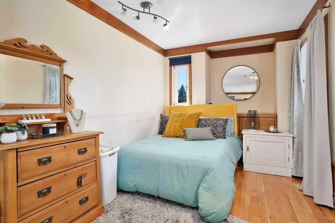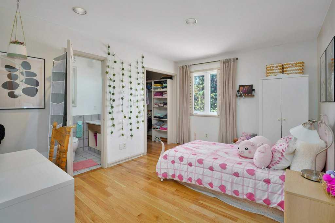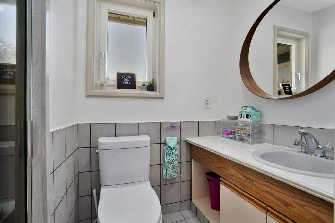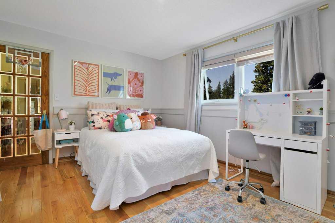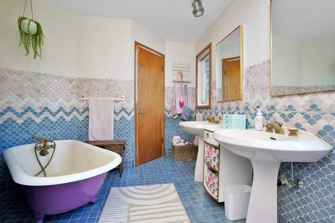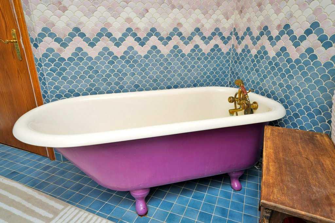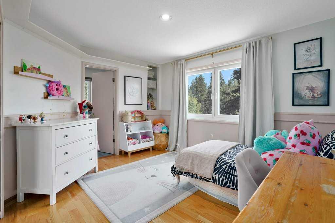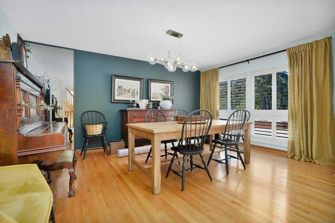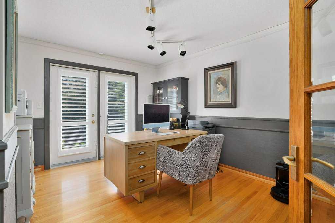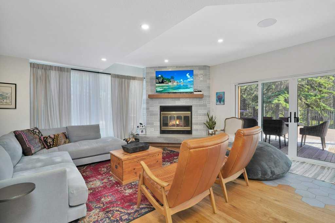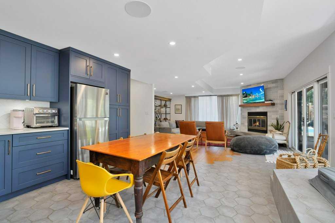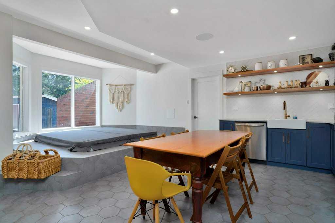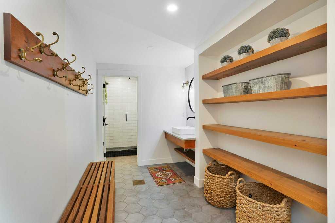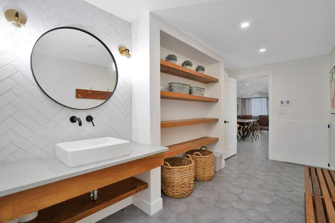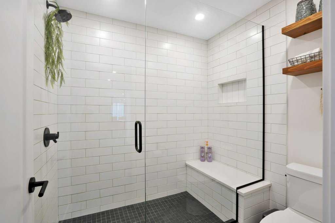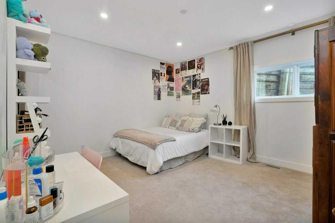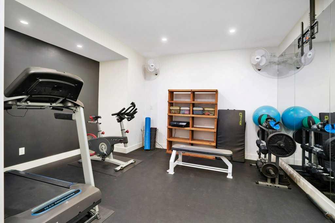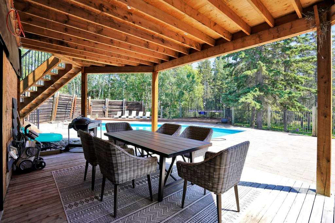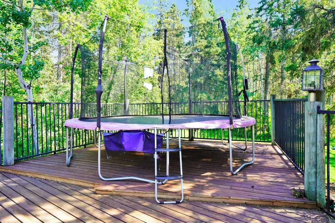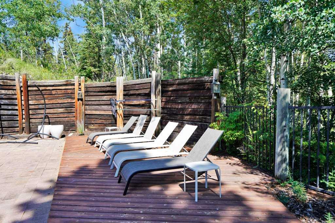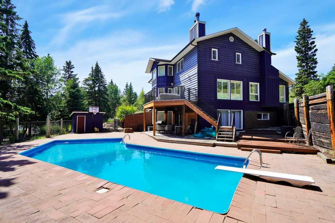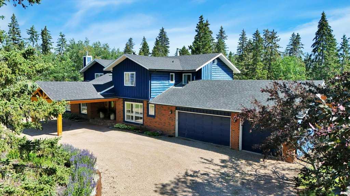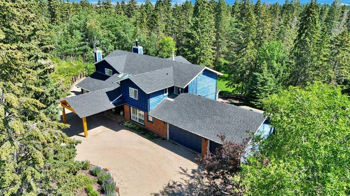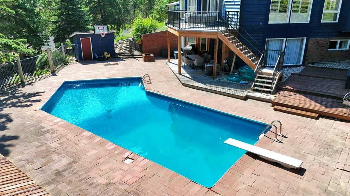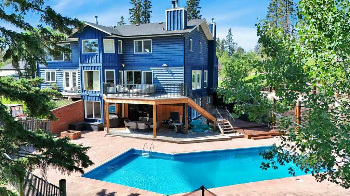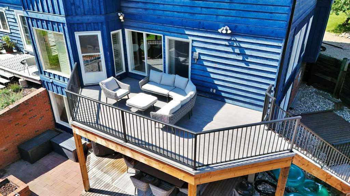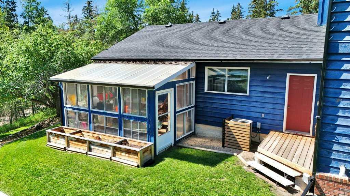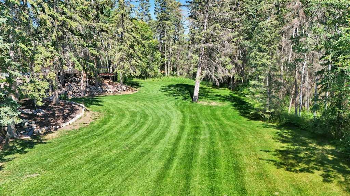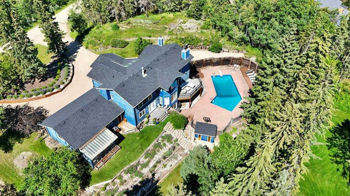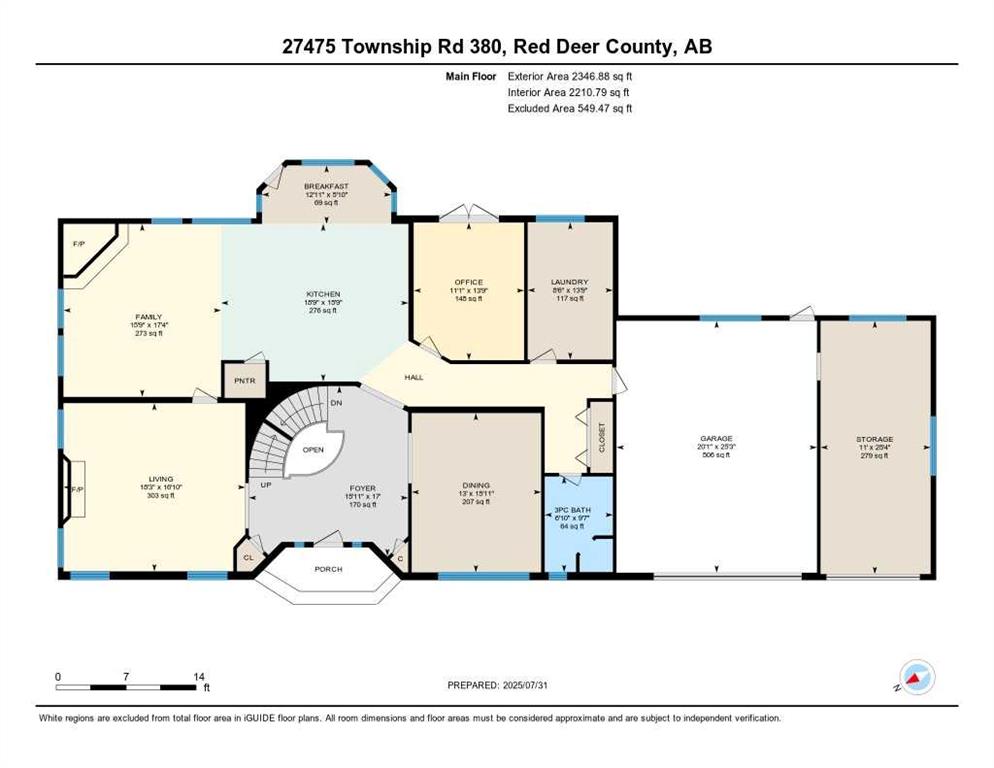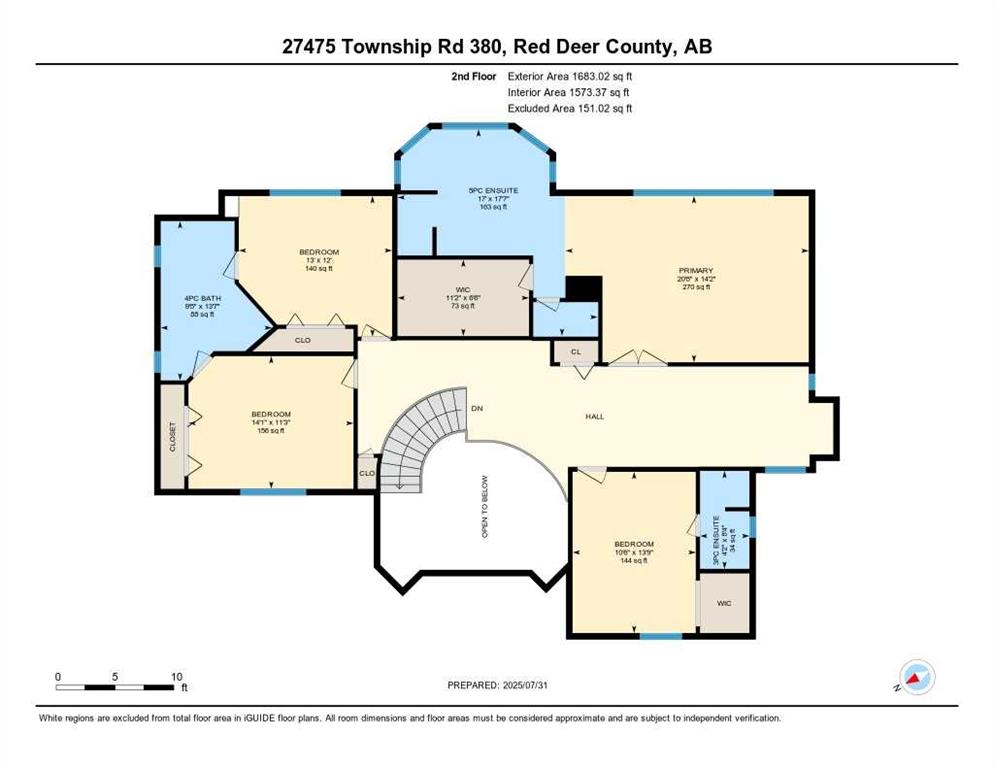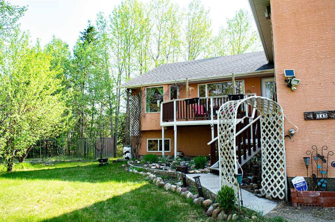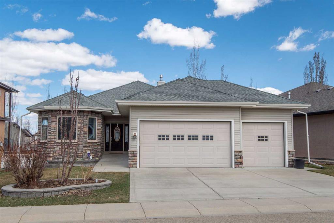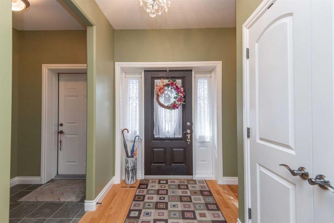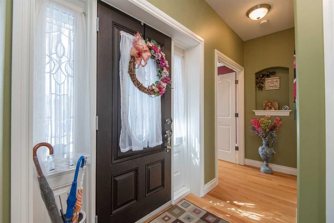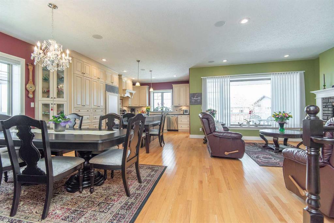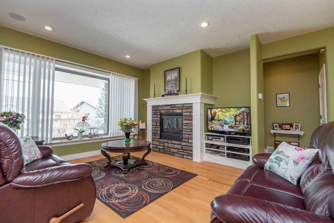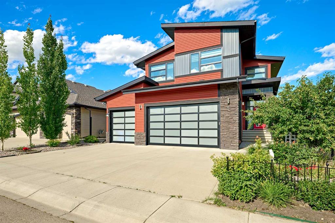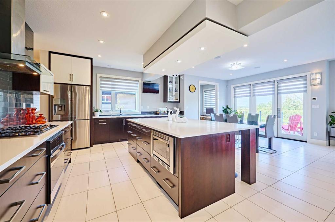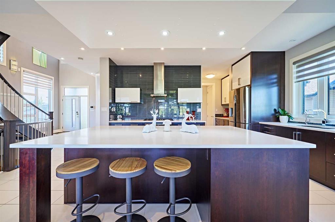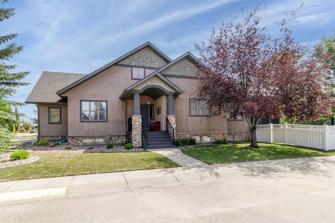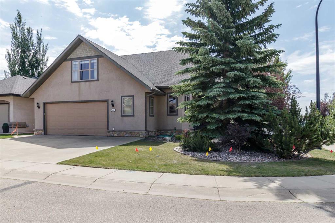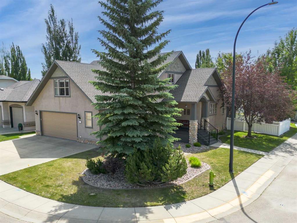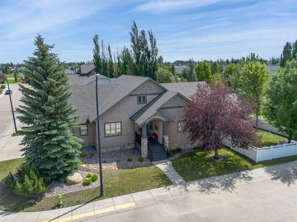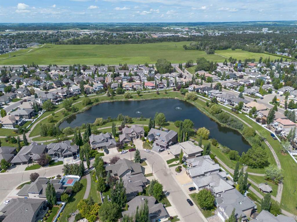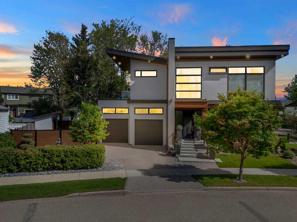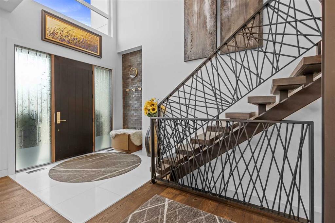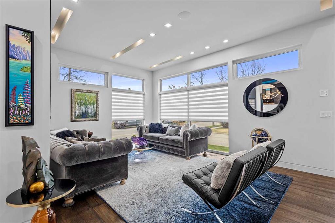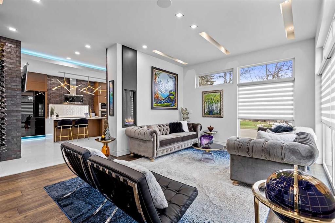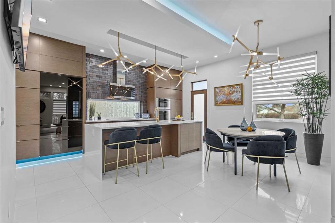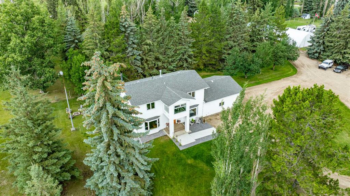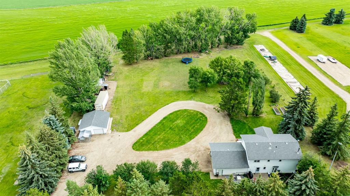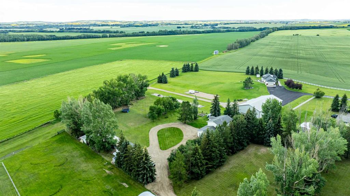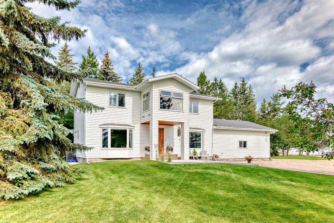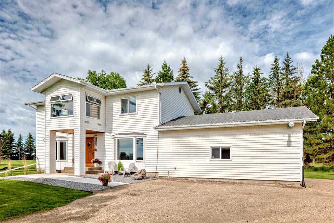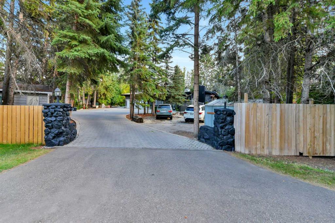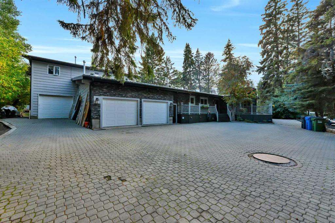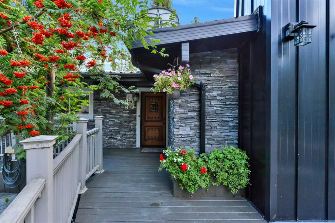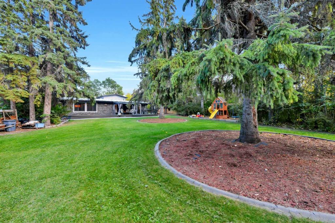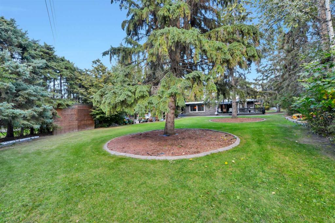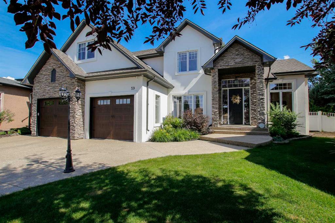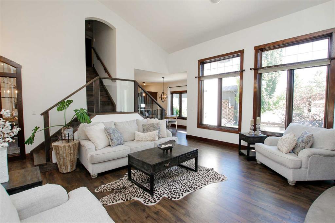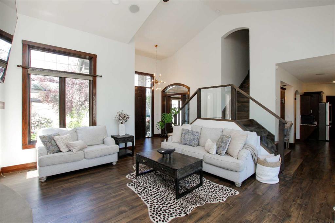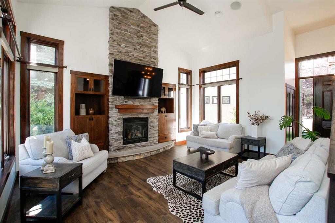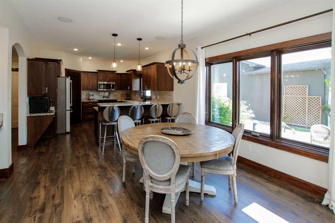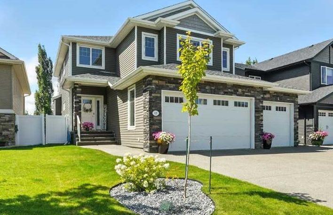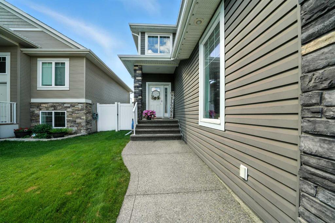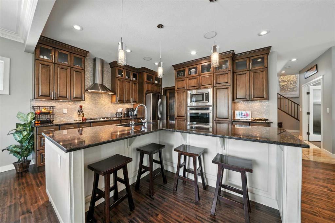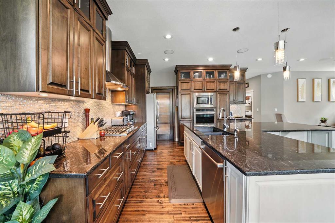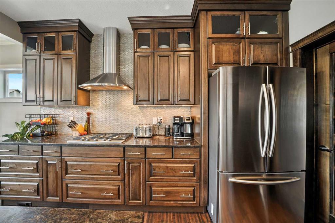139, 27475 Township Road 380
Rural Red Deer County T4S 2B7
MLS® Number: A2244915
$ 985,000
5
BEDROOMS
5 + 0
BATHROOMS
1981
YEAR BUILT
Welcome to this impressive 2-storey family home nestled on 2.35 beautifully manicured acres, located just minutes from Red Deer. Offering nearly 6,000 sq ft of finished living space, this spacious residence is the perfect blend of comfort, functionality, and privacy—ideal for growing families. Built in 1981, this home features 5 bedrooms, including 4 upstairs, thoughtfully laid out for family living. One bedroom includes its own 3-piece ensuite, while two others share a convenient Jack-and-Jill bath. The generously sized primary suite is a true retreat, complete with a 5-piece ensuite, dual vanities, a soaker tub, and a separate shower. Step inside the front entrance to a grand tiled foyer with elegant curved staircases leading to both the upper level and the newly renovated basement. The front living room with fireplace and separate formal dining room set the stage for special gatherings. At the rear, a cozy family room with a second fireplace overlooks the private backyard and connects seamlessly to the large kitchen, featuring tiled floors, an expansive island, and a serene breakfast nook—perfect for morning coffee while watching the kids enjoy the heated outdoor pool! The main floor also offers a dedicated office, 3-piece bathroom, and separate laundry room. Downstairs, the walk-out basement has been extensively renovated and includes a spacious recreation room with fireplace, a custom wet bar with full-sized fridge, an indoor hot tub, a fitness room, a large bedroom, a second laundry area, and a luxurious 3-piece bath with oversized tiled shower. Large windows throughout flood the space with natural light, making it ideal for entertaining or relaxing. Additional highlights include: Heated attached triple garage, Heated outdoor pool with new liner, Greenhouse & storage shed, New electrical panels (x2), New deck (2024) with Duradek surface, Newer shingles, Central air conditioning, Water filtration system, Refurbished septic tank. This one-of-a-kind property offers the space and lifestyle you’ve been dreaming of, with all the convenience of being close to city amenities. A must-see for those seeking acreage living without compromise.
| COMMUNITY | Woodland Hills |
| PROPERTY TYPE | Detached |
| BUILDING TYPE | House |
| STYLE | 2 Storey, Acreage with Residence |
| YEAR BUILT | 1981 |
| SQUARE FOOTAGE | 4,030 |
| BEDROOMS | 5 |
| BATHROOMS | 5.00 |
| BASEMENT | Separate/Exterior Entry, Finished, Full, Walk-Out To Grade |
| AMENITIES | |
| APPLIANCES | Built-In Oven, Central Air Conditioner, Dishwasher, Dryer, Electric Cooktop, Microwave, Refrigerator, Tankless Water Heater, Washer, Washer/Dryer |
| COOLING | Central Air |
| FIREPLACE | Family Room, Glass Doors, Living Room, Mantle, Raised Hearth, Recreation Room, Tile, Wood Burning |
| FLOORING | Hardwood, Tile |
| HEATING | In Floor, Fireplace(s), Forced Air, Natural Gas |
| LAUNDRY | In Basement, Laundry Room, Main Level, Multiple Locations, Sink |
| LOT FEATURES | Landscaped, Many Trees, No Neighbours Behind, Private |
| PARKING | Garage Door Opener, Gravel Driveway, Heated Garage, Triple Garage Attached |
| RESTRICTIONS | Restrictive Covenant |
| ROOF | Shingle |
| TITLE | Fee Simple |
| BROKER | RE/MAX real estate central alberta |
| ROOMS | DIMENSIONS (m) | LEVEL |
|---|---|---|
| Game Room | 31`10" x 26`1" | Basement |
| Bedroom | 14`0" x 12`9" | Basement |
| Exercise Room | 15`8" x 14`5" | Basement |
| 3pc Bathroom | 21`7" x 6`9" | Basement |
| Furnace/Utility Room | 26`6" x 21`7" | Basement |
| Foyer | 17`0" x 15`11" | Main |
| Living Room | 18`3" x 16`10" | Main |
| Family Room | 17`4" x 15`9" | Main |
| Kitchen | 18`9" x 15`9" | Main |
| Breakfast Nook | 12`11" x 5`10" | Main |
| Dining Room | 15`11" x 13`0" | Main |
| Den | 13`9" x 11`1" | Main |
| Laundry | 13`9" x 8`6" | Main |
| 3pc Bathroom | 9`7" x 6`10" | Main |
| Bedroom - Primary | 20`8" x 14`2" | Second |
| 5pc Ensuite bath | 17`7" x 17`0" | Second |
| Walk-In Closet | 11`2" x 6`6" | Second |
| Loft | 20`0" x 8`0" | Second |
| 4pc Bathroom | 13`7" x 9`5" | Second |
| Bedroom | 13`9" x 10`6" | Second |
| 3pc Ensuite bath | 8`4" x 4`2" | Second |
| Bedroom | 13`0" x 12`0" | Second |
| Bedroom | 14`1" x 11`3" | Second |

