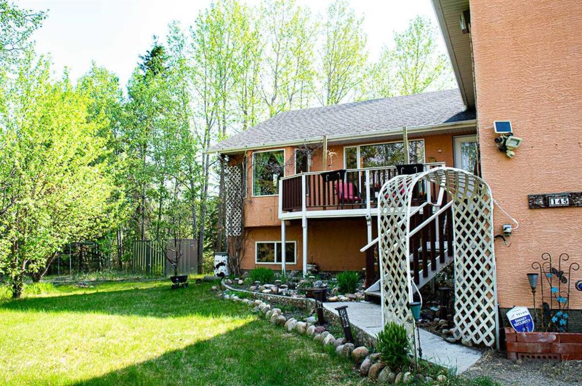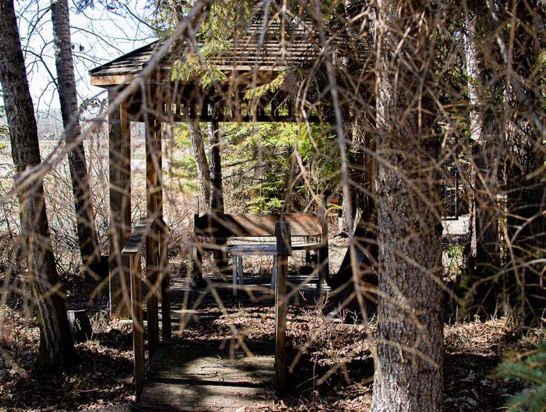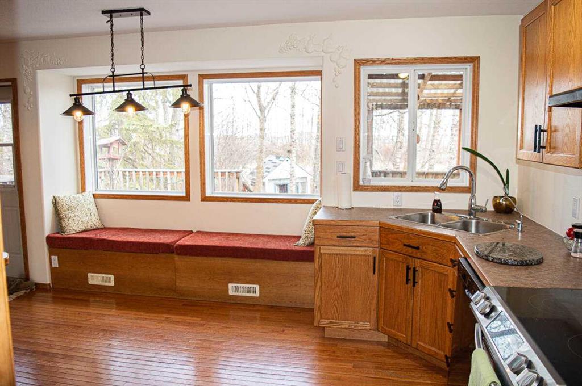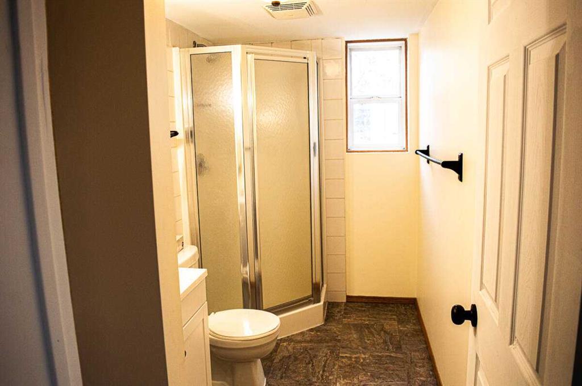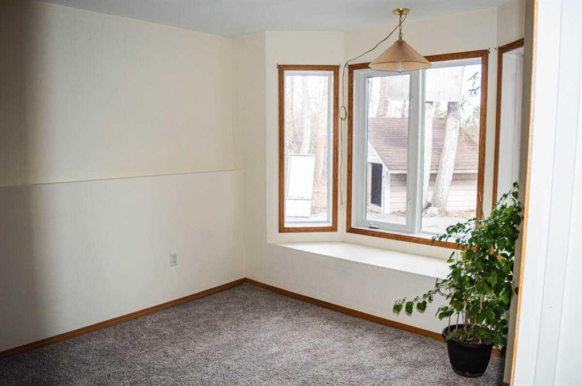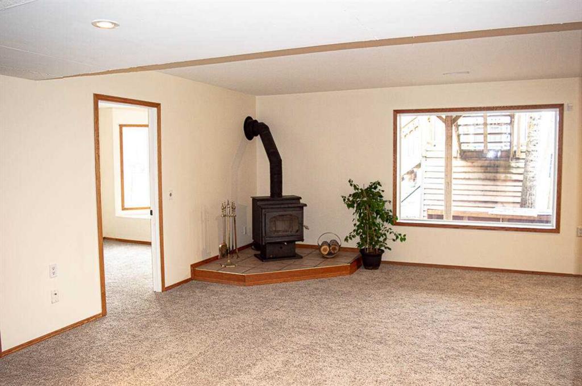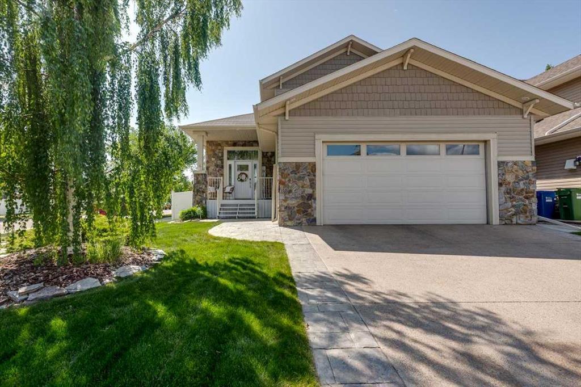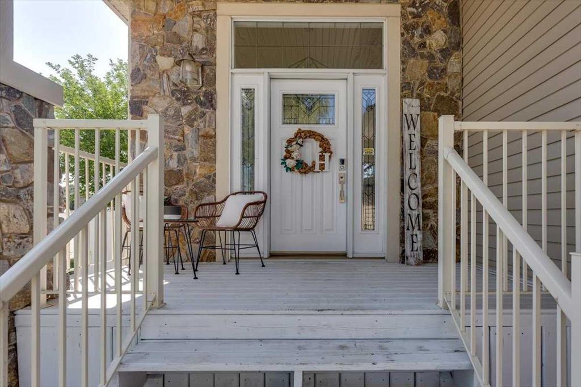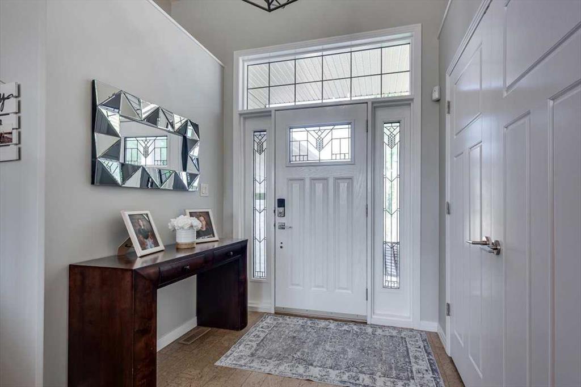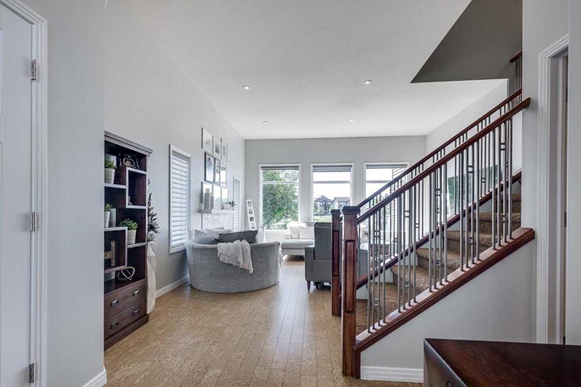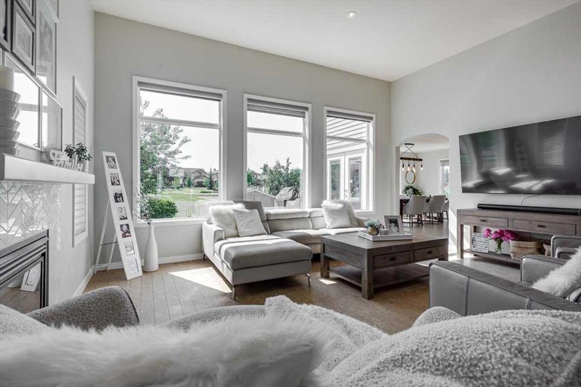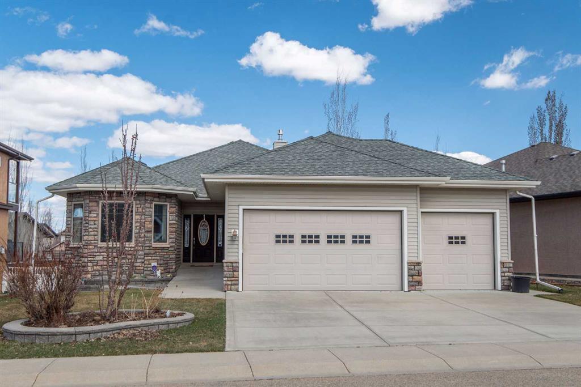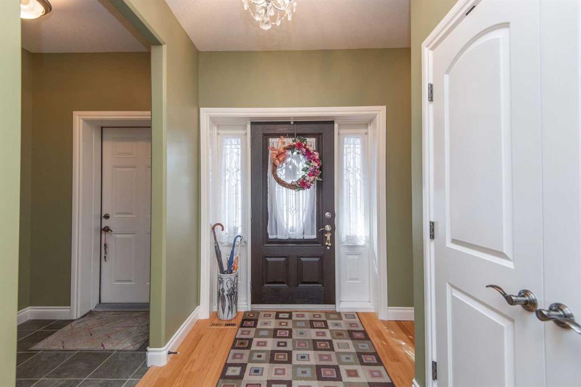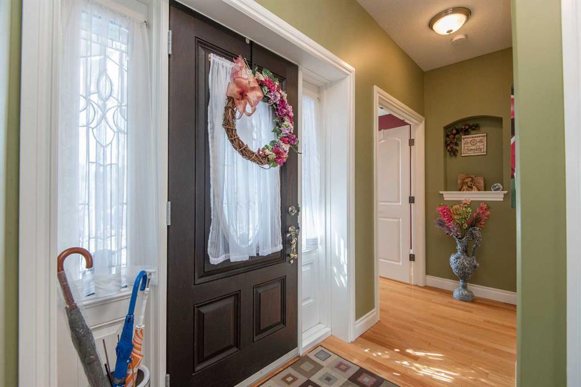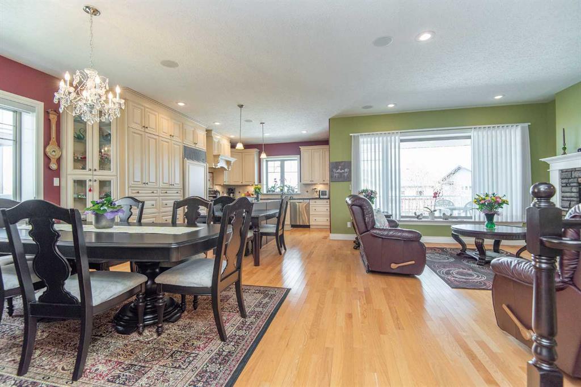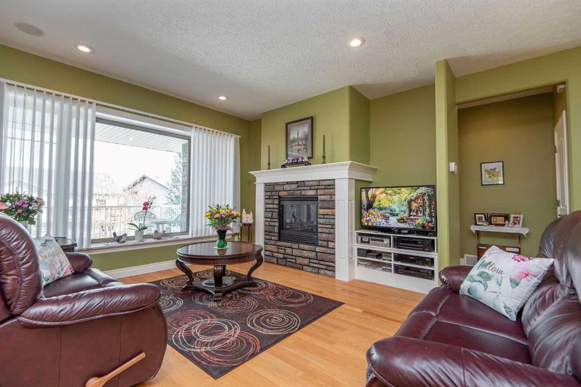145, 37411 Waskasoo Avenue
Rural Red Deer County T4S 1Y2
MLS® Number: A2168113
$ 899,000
6
BEDROOMS
4 + 1
BATHROOMS
2,561
SQUARE FEET
2000
YEAR BUILT
For more information, please click the "More Information" button. If you are looking for a large family home with room for kids and extended family, this is it. Close to amenities, this acreage has everything you need. Plenty of room for kids in a peaceful area surrounded by nature. The main floor is bright and welcoming with tons of large, energy efficient windows. A kitchen with huge windows and large window seat mean you will never feel closed in or miss the action. Down the hall entry is a beautiful space for elderly parents with a kitchen, living room, dining, bedroom and bathroom. Two decks, a large east facing partially covered deck surrounded by trees and a small front deck facing west provide sunrises and sunset views while maintaining privacy. A main floor laundry is tucked out of site and is easy access to all.The main bathroom is a sanctuary and includes a jacuzzi, soaker tub. The space above the garage has plenty of potential for entertainment, games, small business or studio (include a three piece bathroom). The oversized 5 bedrooms in the basement have big windows letting in plenty of light. A large separate bedroom with an ensuite bathroom, extra storage and it's own private stairs mean privacy for teen or guests. The walk out basement with TV room for the kids leaves you peace and quiet on the main floor. A wood burning stove provides extra heat and ambience in the winter months. Underfloor heating mean the basement stays cozy all winter and cooler in the summer months. A self watering minimal care garden provides fresh veggies with little to no work leaving room for a large play area. Costco is minutes down the road as well as the cinema and restaurants. If you love nature and light, this is the home for your family.
| COMMUNITY | Oakwood Estates |
| PROPERTY TYPE | Detached |
| BUILDING TYPE | House |
| STYLE | 2 Storey, Acreage with Residence |
| YEAR BUILT | 2000 |
| SQUARE FOOTAGE | 2,561 |
| BEDROOMS | 6 |
| BATHROOMS | 5.00 |
| BASEMENT | Finished, Full, Walk-Out To Grade |
| AMENITIES | |
| APPLIANCES | ENERGY STAR Qualified Appliances, ENERGY STAR Qualified Dishwasher, ENERGY STAR Qualified Dryer, ENERGY STAR Qualified Refrigerator, ENERGY STAR Qualified Washer, Garage Control(s), Microwave, Range Hood, Stove(s), Water Purifier |
| COOLING | Central Air |
| FIREPLACE | Wood Burning Stove |
| FLOORING | Carpet, Ceramic Tile, Hardwood |
| HEATING | In Floor, Forced Air, Natural Gas, Wood Stove |
| LAUNDRY | Laundry Room, Main Level |
| LOT FEATURES | Back Yard, Backs on to Park/Green Space, Fruit Trees/Shrub(s), Garden, Irregular Lot, Lawn, Many Trees, Native Plants, No Neighbours Behind, Reverse Pie Shaped Lot, Treed, Wetlands, Wooded |
| PARKING | Double Garage Attached, Off Street |
| RESTRICTIONS | None Known |
| ROOF | Asphalt Shingle |
| TITLE | Fee Simple |
| BROKER | Easy List Realty |
| ROOMS | DIMENSIONS (m) | LEVEL |
|---|---|---|
| Family Room | 21`10" x 15`7" | Basement |
| Bedroom | 16`8" x 12`1" | Basement |
| Walk-In Closet | 3`9" x 2`7" | Basement |
| Bedroom | 15`1" x 10`7" | Basement |
| Bedroom | 12`6" x 10`10" | Basement |
| Bedroom | 13`8" x 11`8" | Basement |
| Entrance | 11`7" x 8`11" | Basement |
| Furnace/Utility Room | 11`3" x 8`11" | Basement |
| 1pc Bathroom | 10`1" x 5`3" | Basement |
| Family Room | 15`6" x 12`0" | Basement |
| 3pc Bathroom | 8`2" x 7`0" | Basement |
| Living Room | 14`10" x 12`1" | Main |
| Kitchen | 15`0" x 22`4" | Main |
| Pantry | 5`3" x 3`11" | Main |
| Dining Room | 8`6" x 7`7" | Main |
| Bedroom - Primary | 13`11" x 10`10" | Main |
| Foyer | 6`9" x 4`6" | Main |
| Den | 12`3" x 10`10" | Main |
| Laundry | 6`1" x 5`6" | Main |
| 4pc Bathroom | 11`1" x 10`10" | Main |
| Living Room | 14`9" x 10`0" | Suite |
| Kitchen | 10`8" x 5`3" | Suite |
| Dining Room | 11`4" x 8`7" | Suite |
| 4pc Bathroom | 8`4" x 7`0" | Suite |
| Bedroom | 10`2" x 9`11" | Suite |
| Bonus Room | 23`0" x 19`4" | Upper |
| 3pc Bathroom | 7`4" x 5`9" | Upper |


