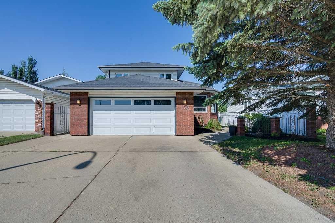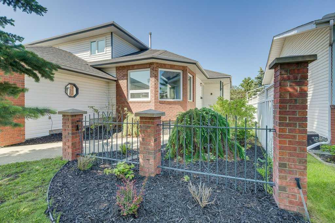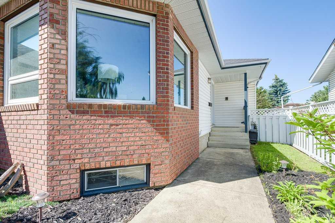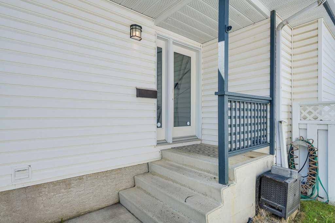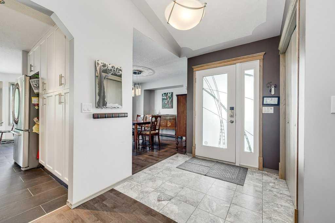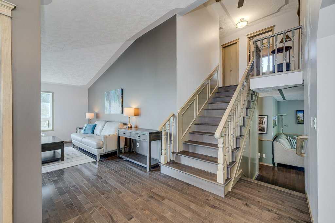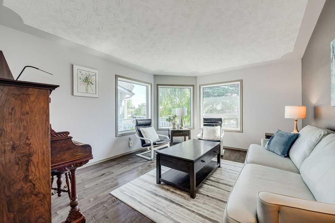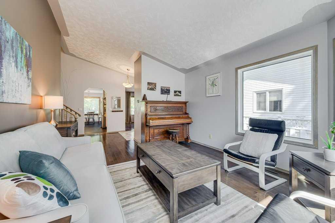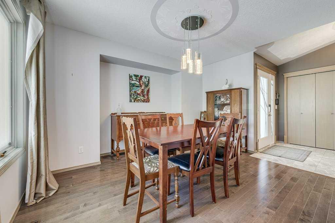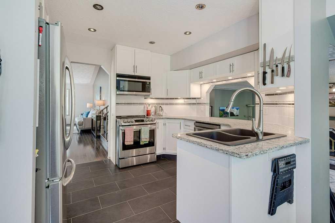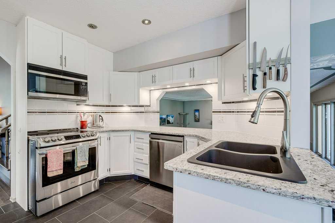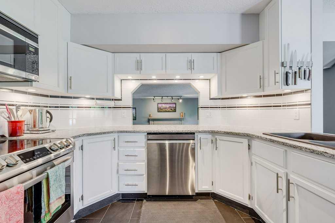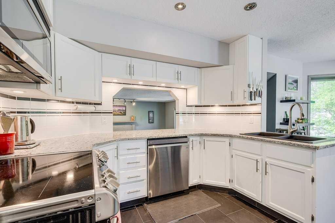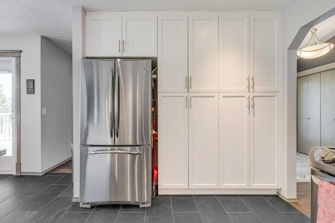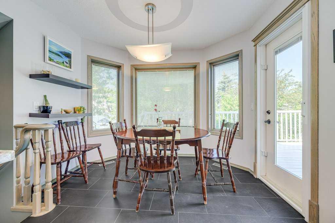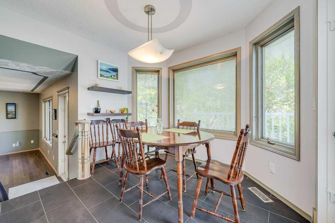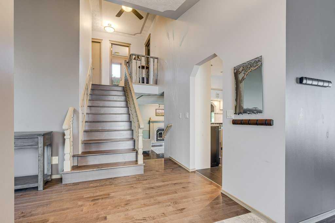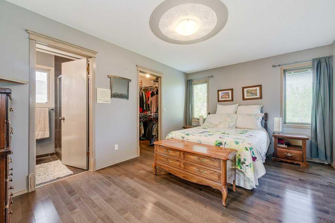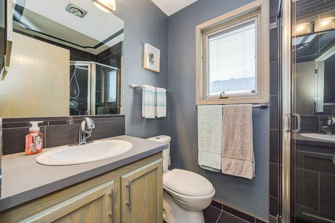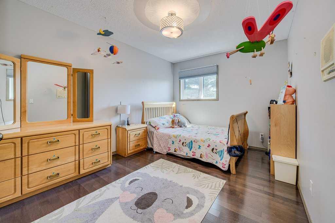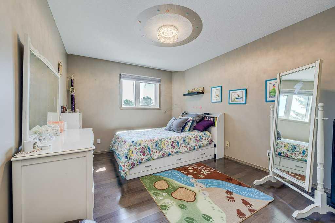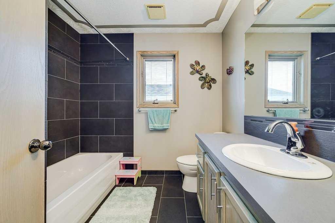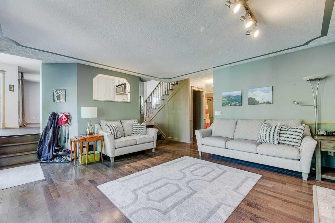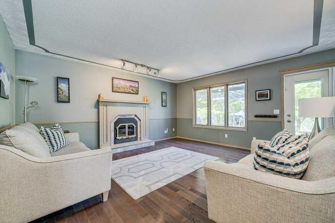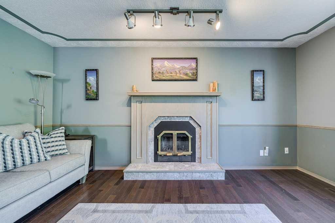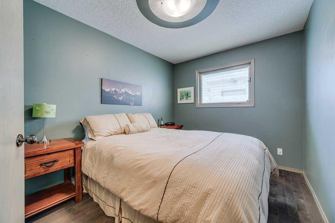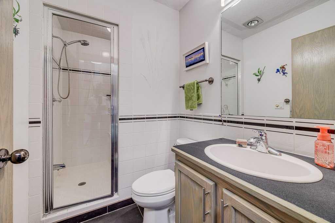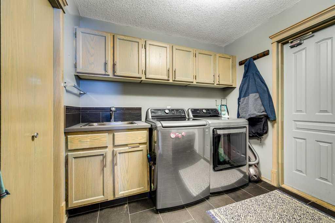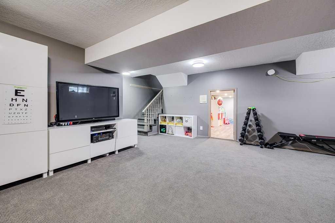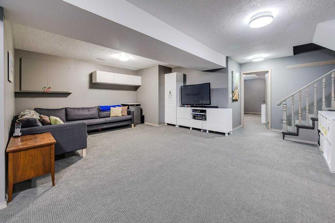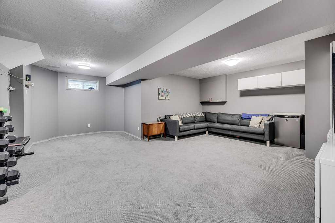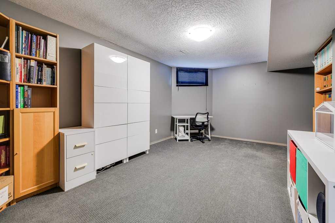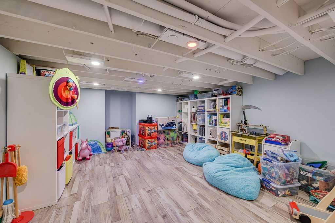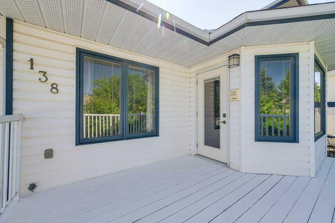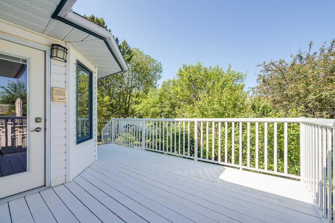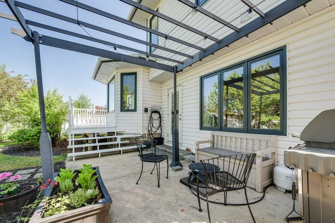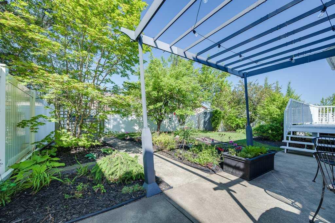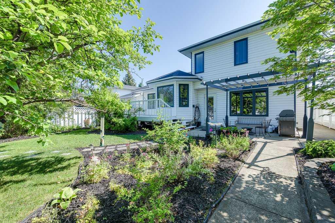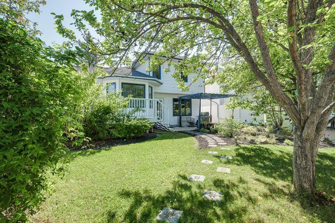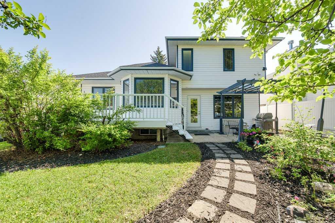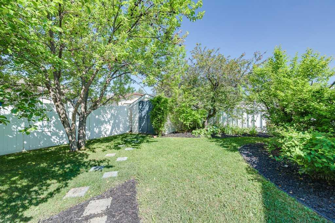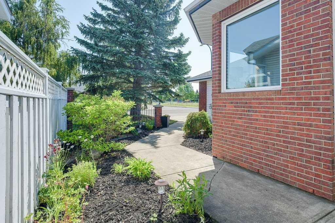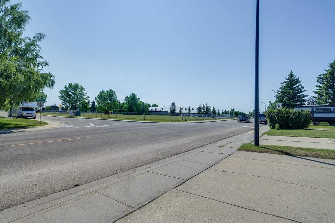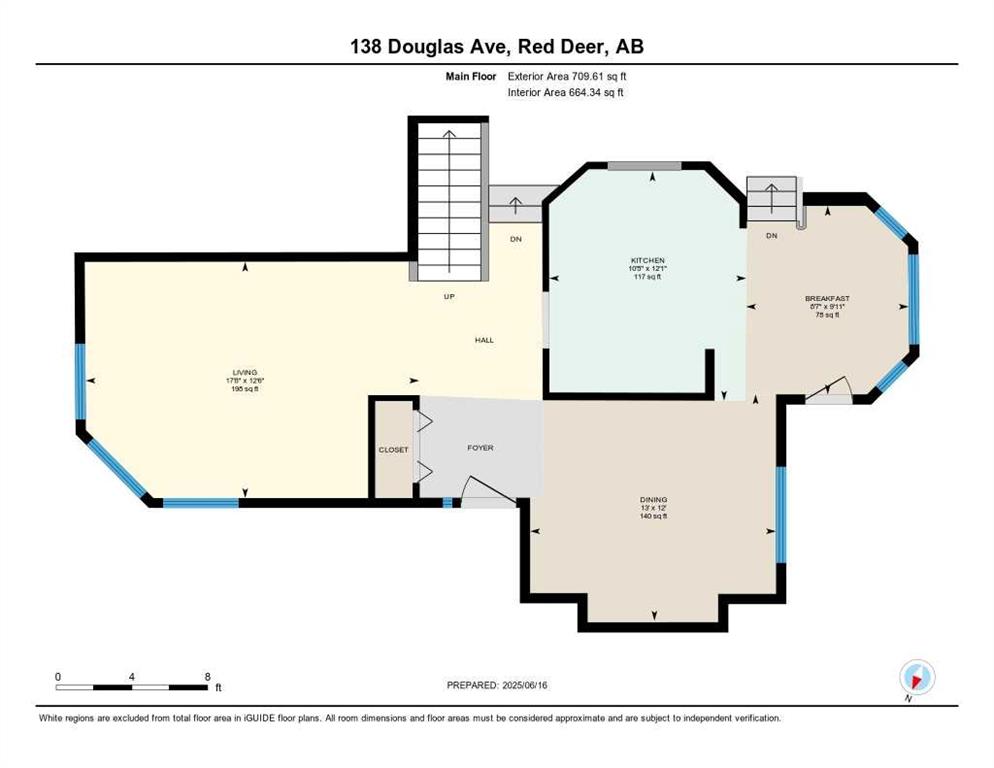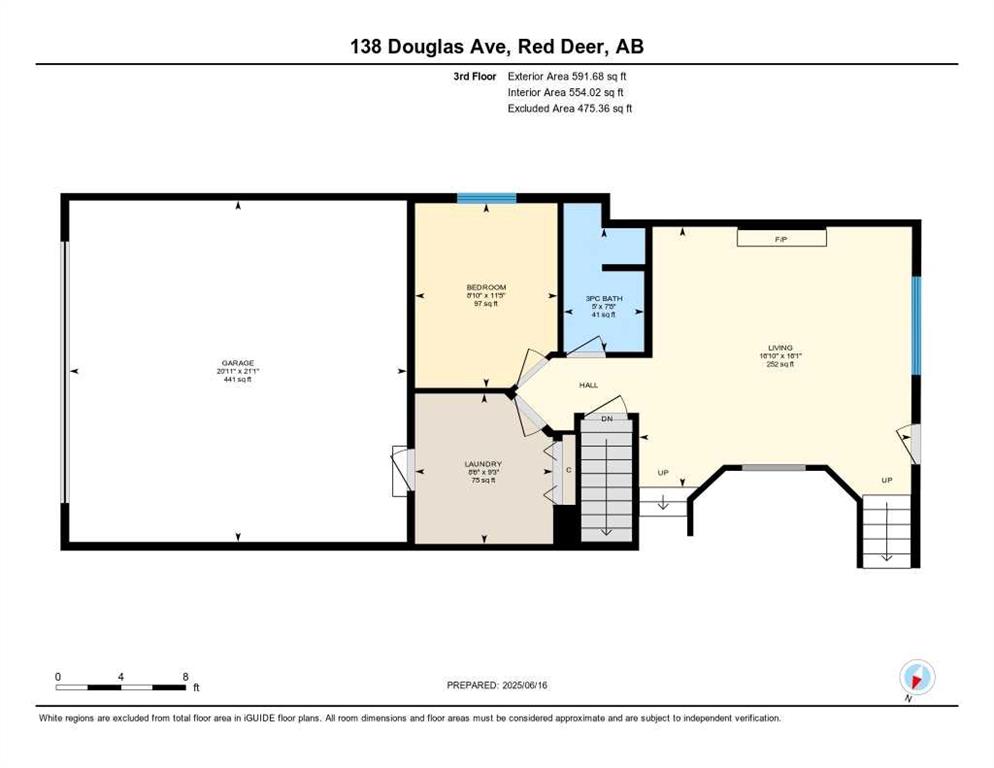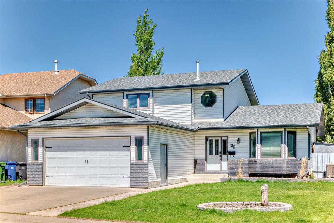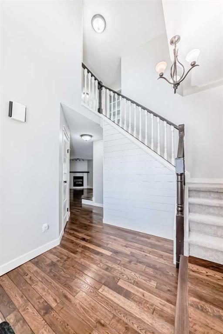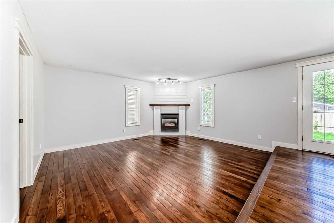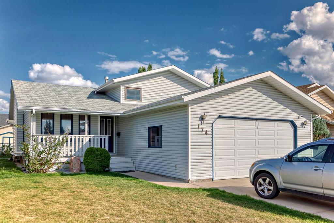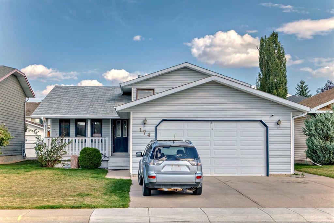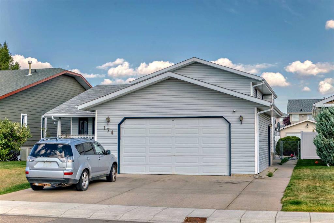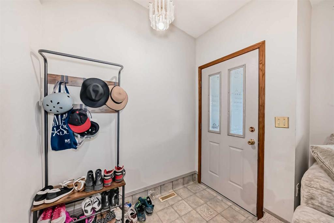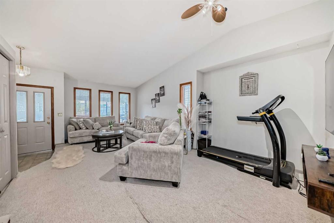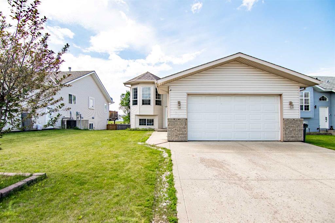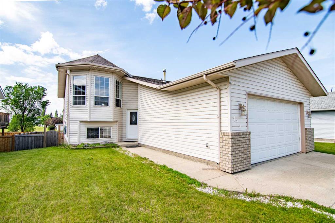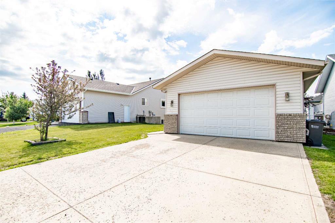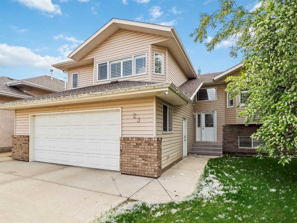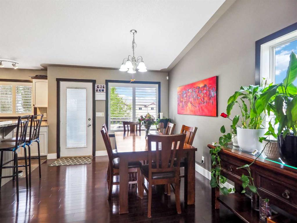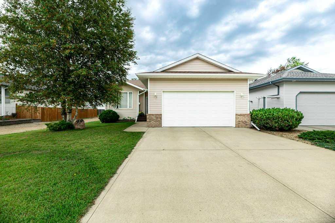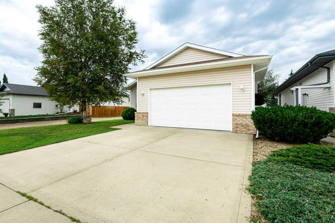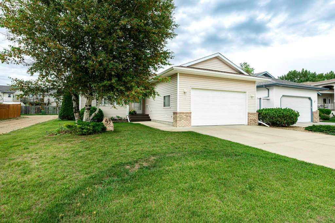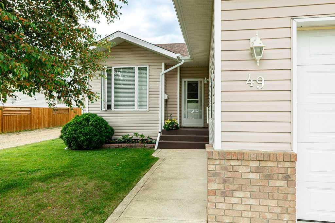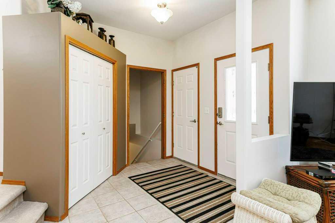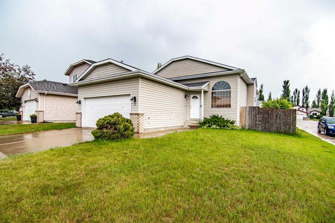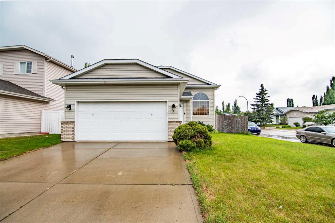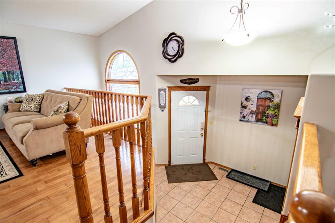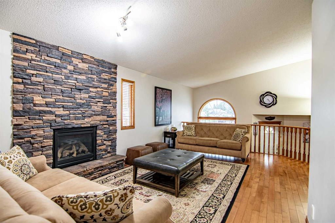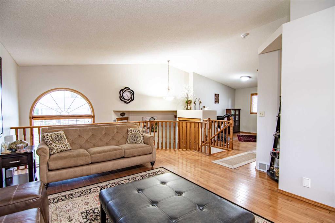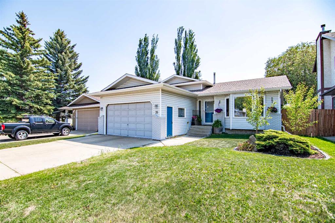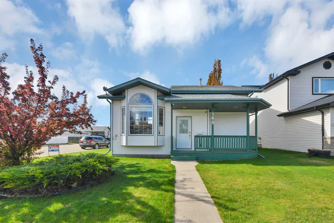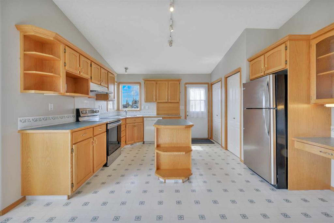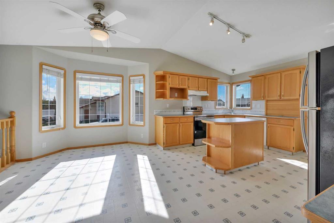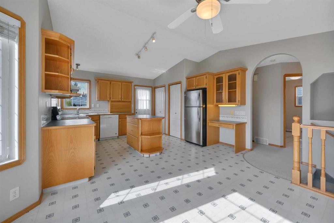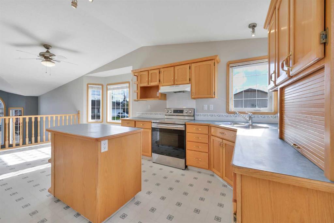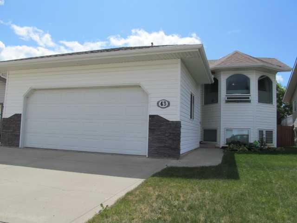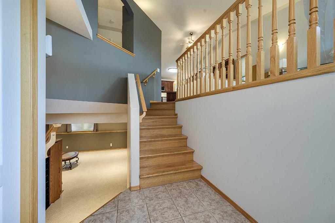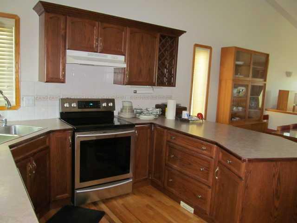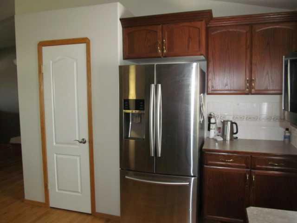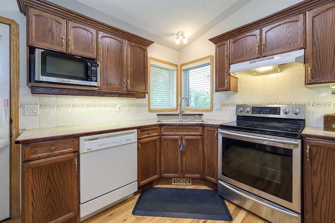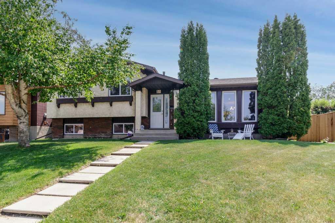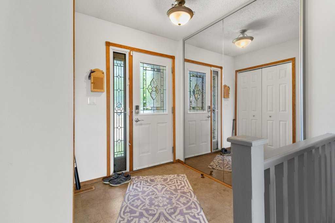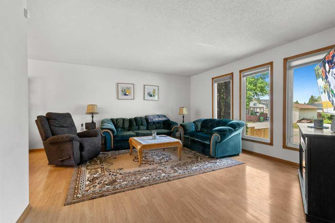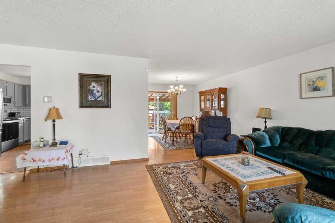138 Douglas Avenue E
Red Deer T4R2G6
MLS® Number: A2232163
$ 515,000
5
BEDROOMS
3 + 0
BATHROOMS
1988
YEAR BUILT
Well cared for home in Deer Park is a gem ideally located across from a large park and school grounds—perfect for families! Pride of ownership is evident throughout, with renovations that add comfort, efficiency, and style. The yard is beautifully landscaped with low maintenance shrubs, perennials and an apple tree. The kitchen features granite countertops instant hot water and stainless-steel appliances, modern lighting. High end Canadian made hardwood is featured throughout the home. Additional upgrades include a high-efficiency furnace, some new triple-glazed windows, new exterior doors, and an overhead garage door. Gas lines have been added for a BBQ, future garage heater in the garage, a potential conversion under the wood-burning fireplace, and a fourth connection on the upper deck—making outdoor living and future enhancements simple. Vaulted ceilings and large windows fill the home with natural light, creating a warm and open feel. Upstairs, spacious bedrooms include a primary suite with a walk-in closet. The cozy family room showcases a wood-burning fireplace and opens to a ground-level patio—ideal for entertaining. A fully tiled steam shower enhances the adjacent 3-piece bath, adding a touch of spa-like relaxation. The basement is fully finished with a large rec room a super fun kids playroom with LED lighting! The fourth floor also has an abundant storage space with built in shelving for all of the extras. This move in ready home won’t last long, and is ready for your personal touches!
| COMMUNITY | Deer Park Estates |
| PROPERTY TYPE | Detached |
| BUILDING TYPE | House |
| STYLE | 2 Storey Split |
| YEAR BUILT | 1988 |
| SQUARE FOOTAGE | 2,074 |
| BEDROOMS | 5 |
| BATHROOMS | 3.00 |
| BASEMENT | Finished, Full |
| AMENITIES | |
| APPLIANCES | Dishwasher, Electric Stove, Garage Control(s), Microwave Hood Fan, Refrigerator, Washer/Dryer |
| COOLING | None |
| FIREPLACE | Living Room |
| FLOORING | Carpet, Hardwood, Linoleum |
| HEATING | Forced Air, Natural Gas |
| LAUNDRY | Main Level |
| LOT FEATURES | Back Lane, Back Yard, Front Yard, Fruit Trees/Shrub(s), Landscaped, Meadow |
| PARKING | Double Garage Attached |
| RESTRICTIONS | None Known |
| ROOF | Asphalt Shingle |
| TITLE | Fee Simple |
| BROKER | Royal Lepage Network Realty Corp. |
| ROOMS | DIMENSIONS (m) | LEVEL |
|---|---|---|
| Family Room | 11`7" x 16`8" | Level 4 |
| Bedroom | 20`1" x 25`5" | Level 4 |
| Kitchen | 12`1" x 10`5" | Main |
| Living Room | 12`6" x 17`8" | Main |
| Breakfast Nook | 9`11" x 8`7" | Main |
| Dining Room | 12`0" x 13`0" | Main |
| 3pc Bathroom | 4`11" x 7`5" | Second |
| 4pc Ensuite bath | 7`7" x 8`0" | Second |
| Bedroom | 10`5" x 14`4" | Second |
| Bedroom | 9`7" x 13`10" | Second |
| Bedroom - Primary | 11`2" x 15`5" | Second |
| 3pc Bathroom | 7`8" x 5`0" | Third |
| Bedroom | 11`5" x 8`10" | Third |
| Laundry | 9`3" x 8`6" | Third |
| Living Room | 16`1" x 16`1" | Third |

