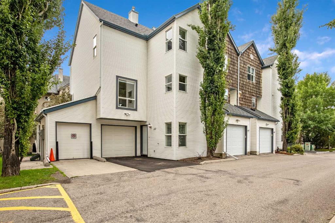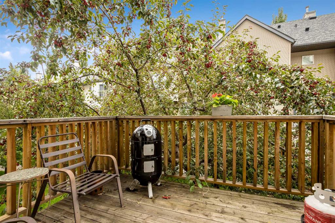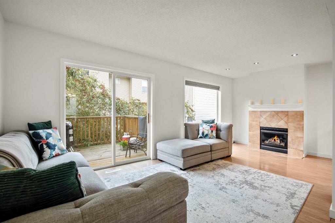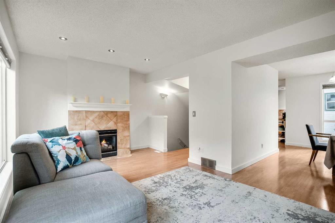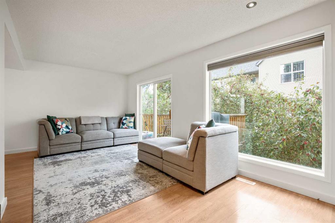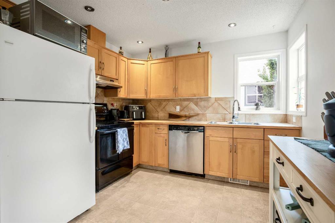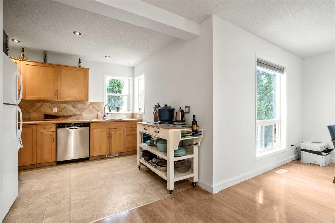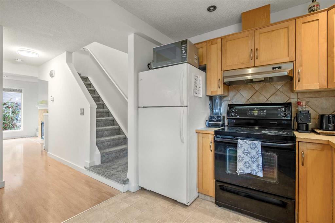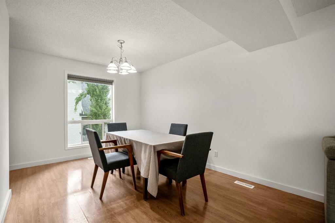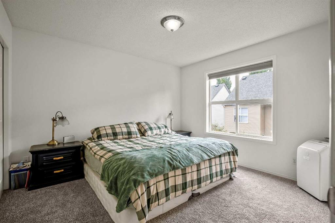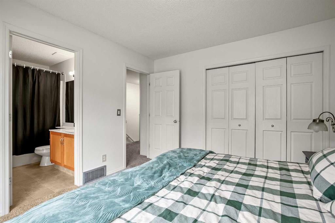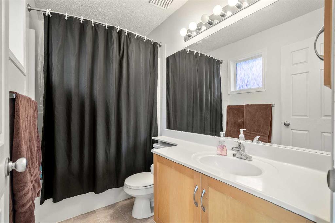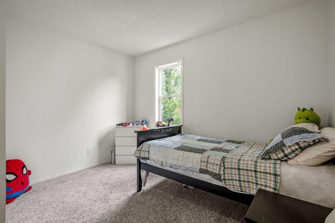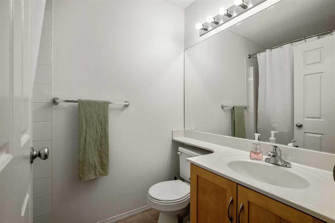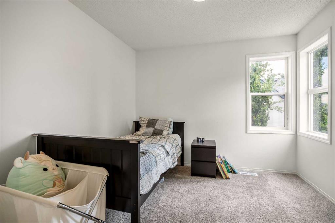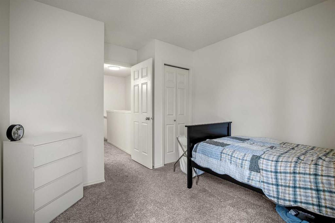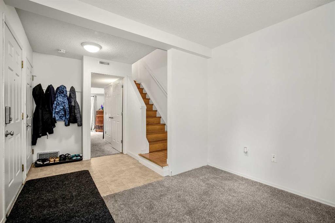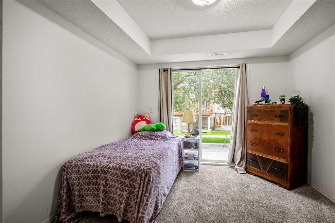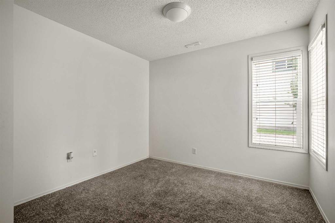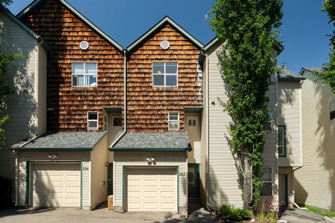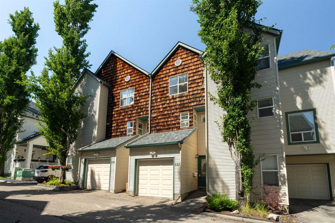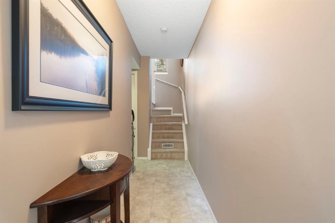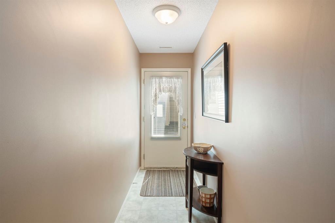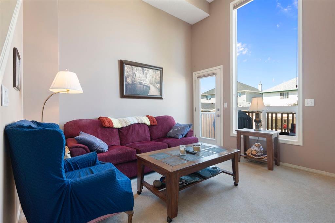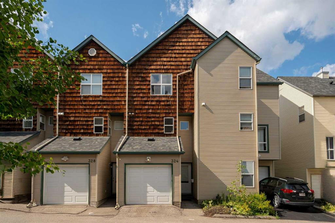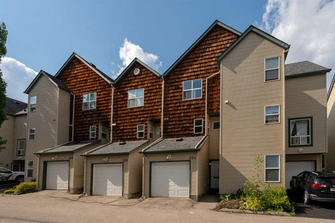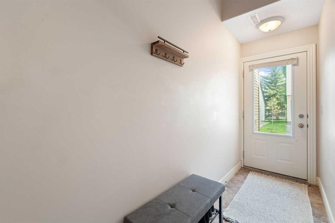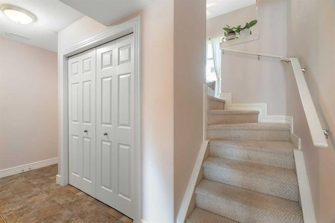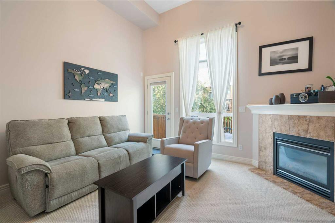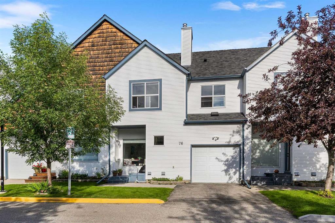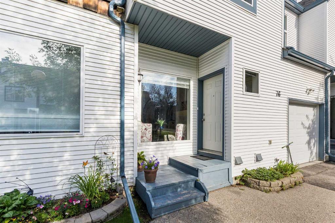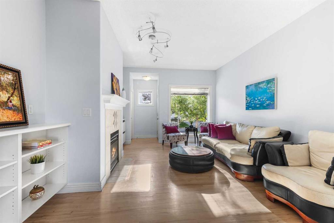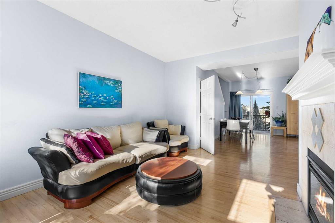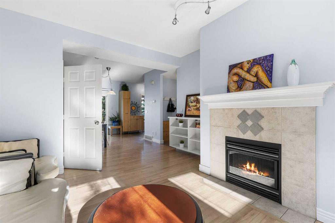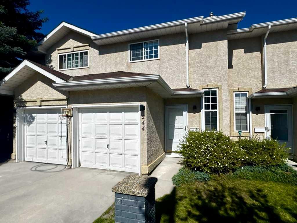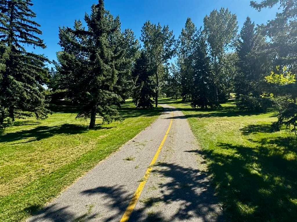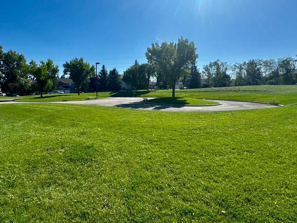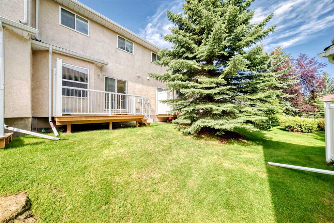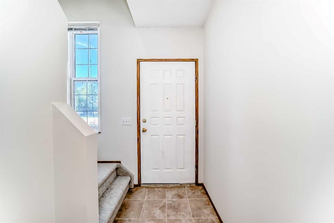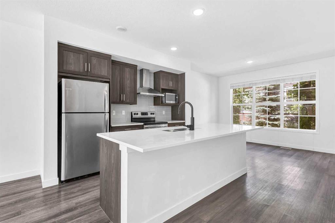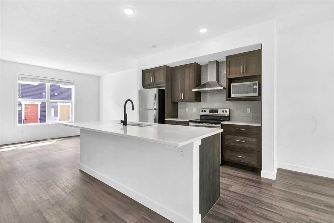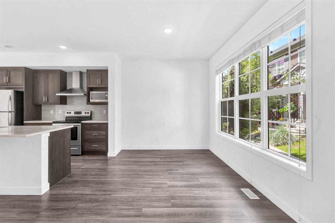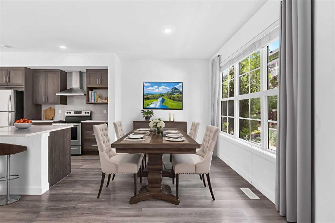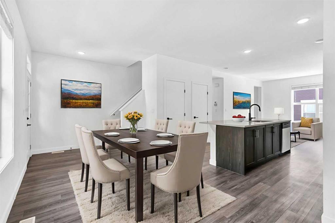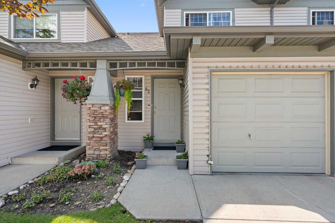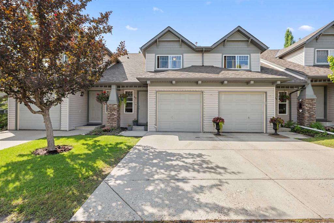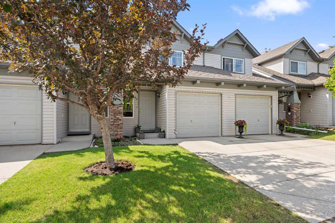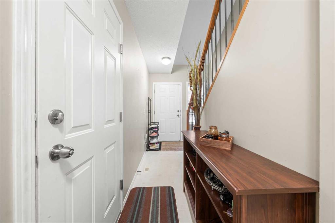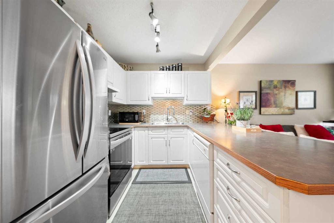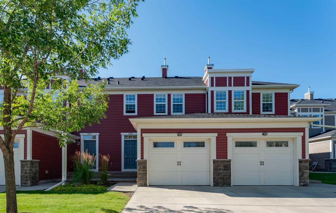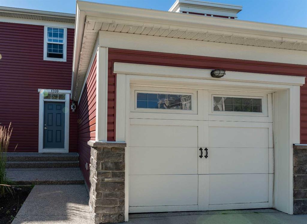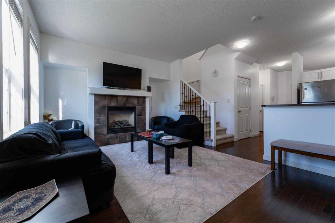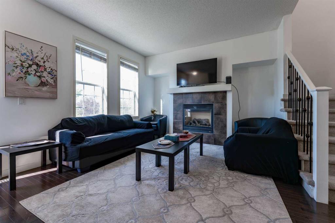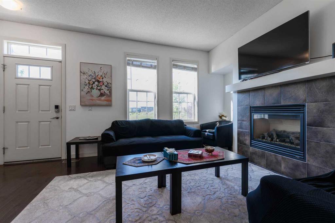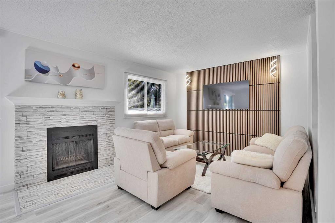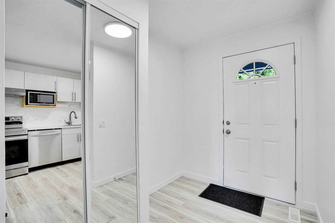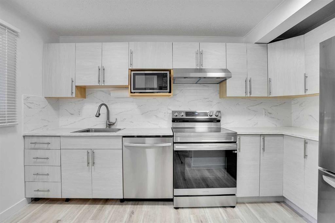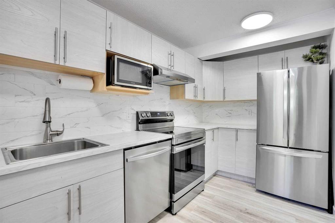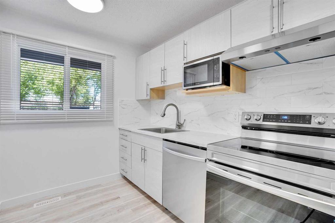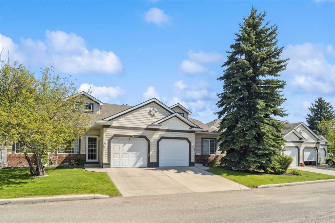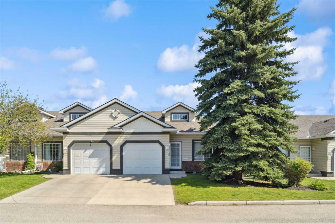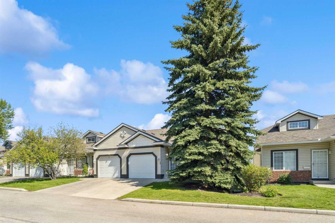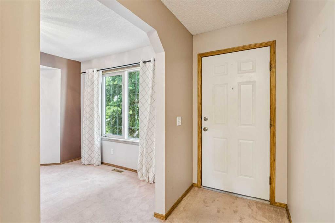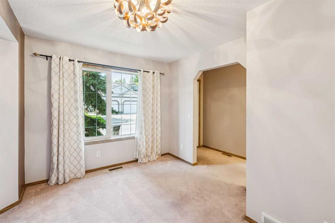137 Bridlewood Lane SW
Calgary T2Y3X8
MLS® Number: A2246260
$ 428,500
4
BEDROOMS
2 + 1
BATHROOMS
1,654
SQUARE FEET
1999
YEAR BUILT
Over 1,600 sq. ft.! Affordable 4-Bedroom Townhome in Bridlewood. Spacious and versatile, this well-kept townhome offers over 1,600 sq. ft. of living space with low condo fees. Featuring 4 bedrooms plus a flex room that can easily become a 5th bedroom, this home is perfect for growing families or those who need extra space. The main floor boasts a cozy gas fireplace, while the large primary bedroom comes complete with its own 4-piece ensuite. Upstairs, you’ll find two more bedrooms, another full 4-piece bathroom, and the convenience of upstairs laundry. Enjoy the attached single garage with additional driveway parking, and soak up the sun on your bright south-facing patio. Located in the heart of Bridlewood, you’re close to schools, parks, shopping, and public transit. Don’t miss this affordable opportunity to own a 4-bedroom, 2.5-bathroom townhome in a fantastic community!
| COMMUNITY | Bridlewood |
| PROPERTY TYPE | Row/Townhouse |
| BUILDING TYPE | Four Plex |
| STYLE | 3 Level Split |
| YEAR BUILT | 1999 |
| SQUARE FOOTAGE | 1,654 |
| BEDROOMS | 4 |
| BATHROOMS | 3.00 |
| BASEMENT | None |
| AMENITIES | |
| APPLIANCES | Dishwasher, Electric Stove, Garage Control(s), Refrigerator, Washer/Dryer, Window Coverings |
| COOLING | None |
| FIREPLACE | Family Room, Gas, Mantle, Tile |
| FLOORING | Carpet, Laminate, Linoleum, Vinyl |
| HEATING | Forced Air, Natural Gas |
| LAUNDRY | In Unit, Upper Level |
| LOT FEATURES | Brush |
| PARKING | Driveway, Front Drive, Garage Door Opener, Garage Faces Front, Guest, Parking Pad, Single Garage Attached |
| RESTRICTIONS | Easement Registered On Title, Pets Allowed, Utility Right Of Way |
| ROOF | Asphalt Shingle |
| TITLE | Fee Simple |
| BROKER | Park Real Estate Associates Inc. |
| ROOMS | DIMENSIONS (m) | LEVEL |
|---|---|---|
| Entrance | 7`7" x 6`8" | Main |
| Flex Space | 10`0" x 9`0" | Main |
| Bedroom | 9`11" x 9`0" | Main |
| Furnace/Utility Room | 6`2" x 3`2" | Main |
| Living Room | 20`3" x 9`10" | Second |
| Dining Room | 13`1" x 9`9" | Second |
| Kitchen | 10`2" x 10`0" | Second |
| 2pc Bathroom | 6`8" x 3`0" | Second |
| Bedroom - Primary | 11`11" x 11`0" | Third |
| Bedroom | 11`4" x 8`1" | Third |
| Bedroom | 10`1" x 9`8" | Third |
| 4pc Ensuite bath | 8`11" x 4`11" | Third |
| 4pc Bathroom | 7`9" x 4`11" | Third |

