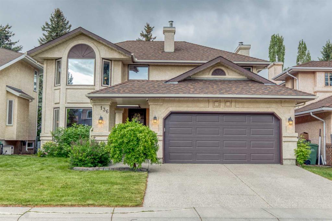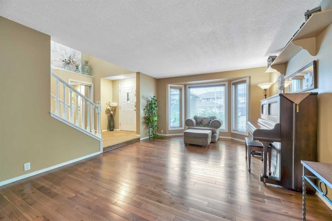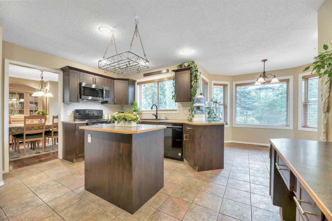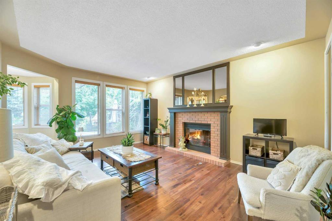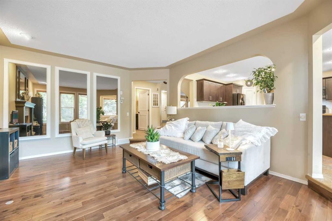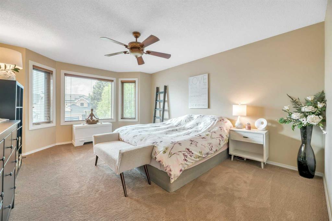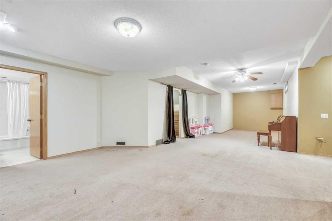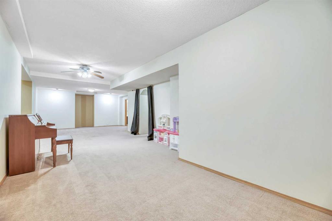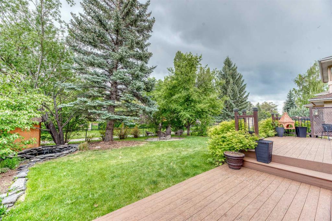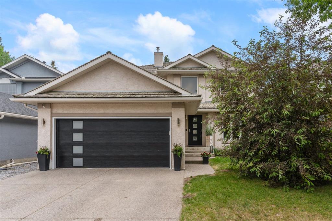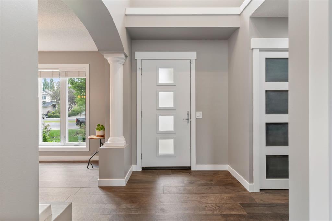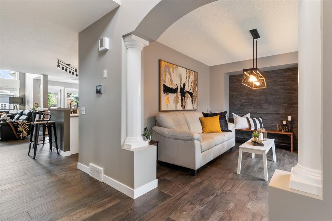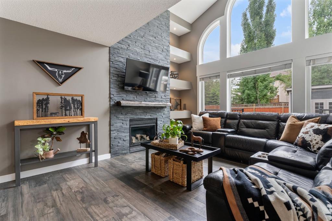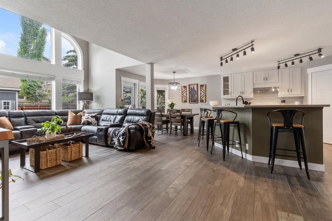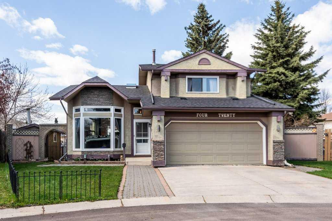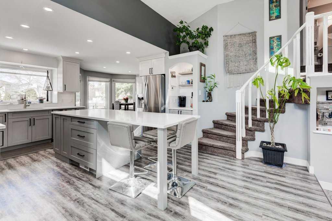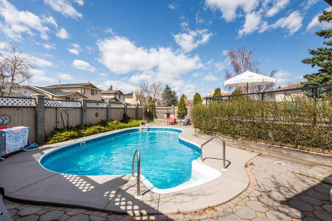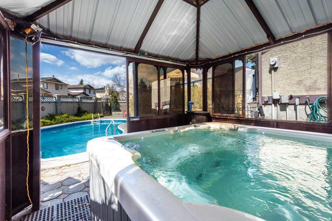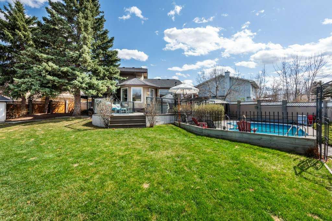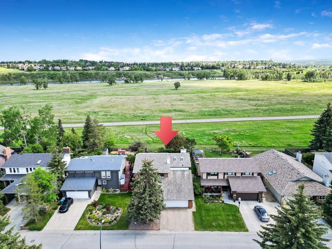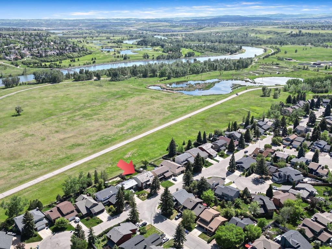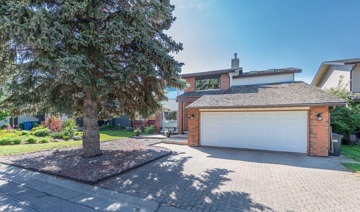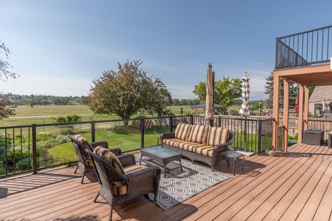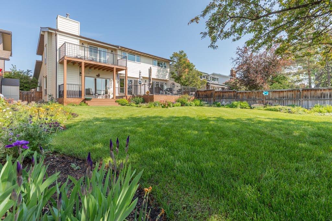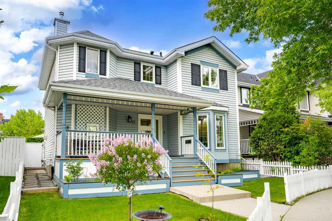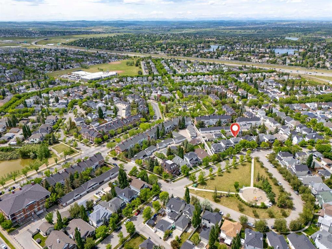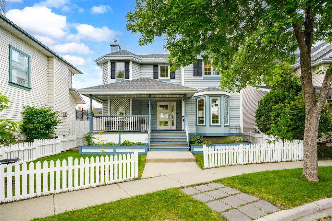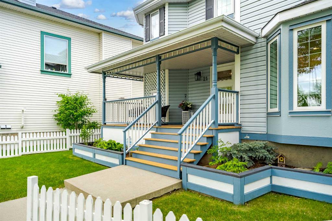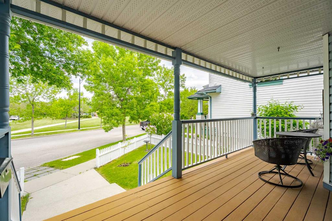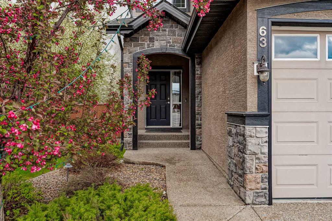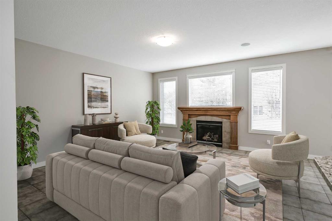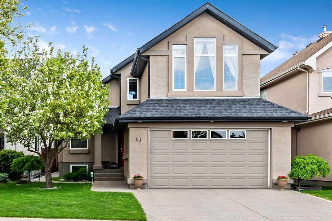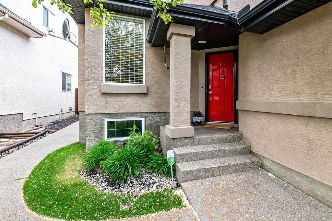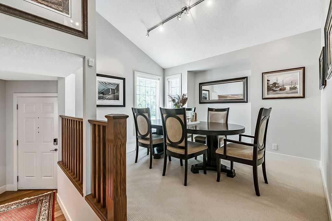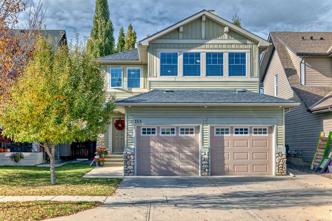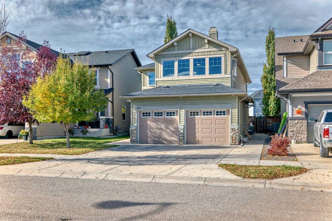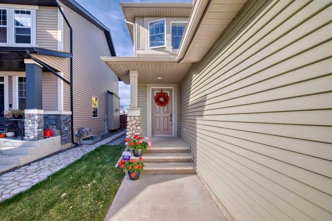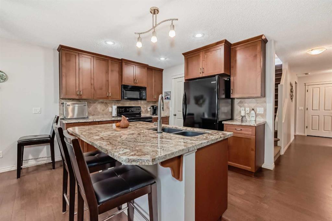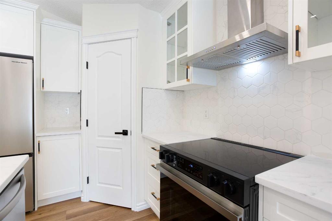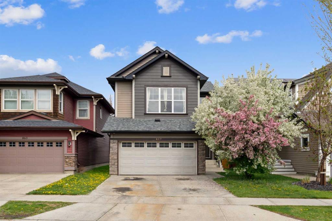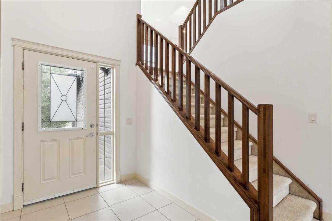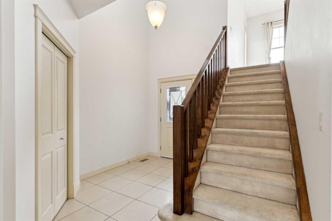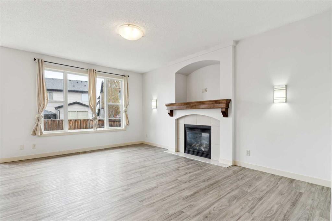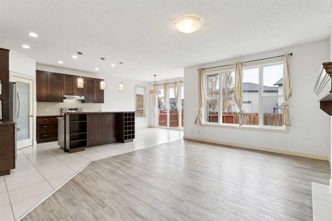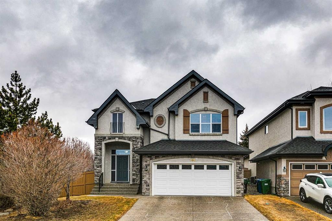136 Mt Robson Circle SE
Calgary T2Z 2C1
MLS® Number: A2226762
$ 879,000
5
BEDROOMS
3 + 1
BATHROOMS
2,365
SQUARE FEET
1989
YEAR BUILT
This Is the One! Welcome to One of the Best Homes on the Best Street in McKenzie Lake! Located just a short walk from the lake, river, and two schools this incredible home backs directly onto the scenic path system, offering you peaceful views and endless outdoor enjoyment right from your backyard. From the moment you step inside, the spacious front entry welcomes you with room to comfortably greet guests or manage the daily hustle of family life. The kitchen is a dream come true for any home cook or entertainer, with plenty of prep space, a generous walk-in pantry, and a sunlit breakfast nook that feels like your own private retreat. Just off the kitchen, a formal dining room provides the perfect setting for hosting holiday dinners and memorable get-togethers. Upstairs offers four well-sized bedrooms, making it an ideal layout for growing families. The primary suite is a true escape, complete with a spa-like ensuite and a relaxing jetted soaker tub that invites you to slow down and unwind. The fully developed basement adds even more living space, featuring an additional bedroom, full bathroom, and a massive recreation room ready for your personal touch. Whether it’s a media room, home gym, or play zone, the options are endless. This home is packed with thoughtful upgrades and must-have features including central air conditioning for those hot summer days, a durable composite deck perfect for BBQs and outdoor entertaining, main floor laundry for added convenience, and the bonus of a well-maintained roof and windows that offer peace of mind. Opportunities like this don’t come along often. Come see what makes this home so special and experience the best of McKenzie Lake living!
| COMMUNITY | McKenzie Lake |
| PROPERTY TYPE | Detached |
| BUILDING TYPE | House |
| STYLE | 2 Storey |
| YEAR BUILT | 1989 |
| SQUARE FOOTAGE | 2,365 |
| BEDROOMS | 5 |
| BATHROOMS | 4.00 |
| BASEMENT | Finished, Full |
| AMENITIES | |
| APPLIANCES | Central Air Conditioner, Garage Control(s), Microwave Hood Fan, Refrigerator, Stove(s), Washer/Dryer, Window Coverings |
| COOLING | Central Air |
| FIREPLACE | Family Room, Gas |
| FLOORING | Carpet, Ceramic Tile, Hardwood |
| HEATING | Central, Natural Gas |
| LAUNDRY | Laundry Room, Main Level |
| LOT FEATURES | Back Yard, Front Yard, Greenbelt, Lawn, Level, Low Maintenance Landscape |
| PARKING | Double Garage Attached, Driveway, Front Drive, Insulated |
| RESTRICTIONS | None Known |
| ROOF | Asphalt Shingle |
| TITLE | Fee Simple |
| BROKER | RE/MAX Landan Real Estate |
| ROOMS | DIMENSIONS (m) | LEVEL |
|---|---|---|
| Game Room | 39`10" x 23`7" | Lower |
| Bedroom | 12`6" x 14`11" | Lower |
| 4pc Bathroom | 4`11" x 8`0" | Lower |
| Furnace/Utility Room | 10`11" x 11`9" | Lower |
| Foyer | 7`9" x 7`4" | Main |
| Living Room | 13`3" x 18`5" | Main |
| Dining Room | 11`5" x 14`5" | Main |
| Kitchen | 15`0" x 12`11" | Main |
| Breakfast Nook | 9`10" x 9`8" | Main |
| Family Room | 13`4" x 17`0" | Main |
| 2pc Bathroom | 6`4" x 4`11" | Main |
| Laundry | 8`6" x 8`5" | Main |
| Bedroom | 12`3" x 12`2" | Upper |
| Bedroom | 12`8" x 9`9" | Upper |
| Bedroom | 10`5" x 9`7" | Upper |
| 4pc Bathroom | 9`3" x 4`11" | Upper |
| Bedroom - Primary | 13`0" x 22`0" | Upper |
| Walk-In Closet | 7`1" x 6`9" | Upper |
| 5pc Ensuite bath | 13`1" x 11`10" | Upper |


