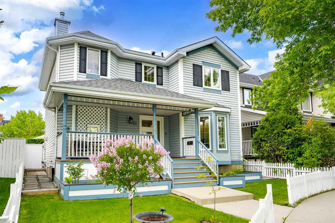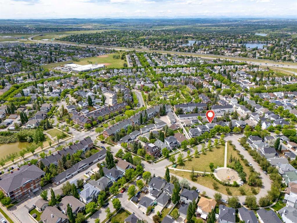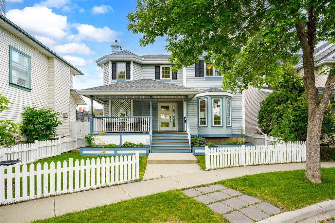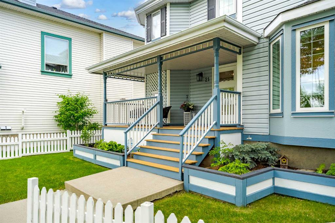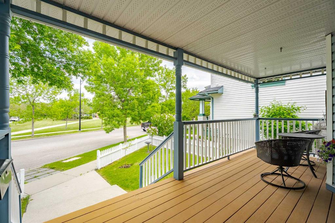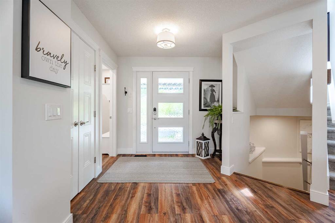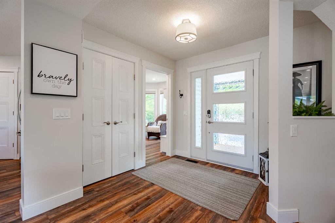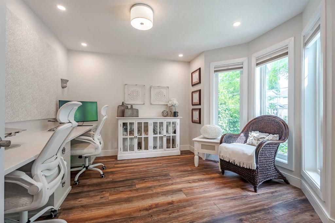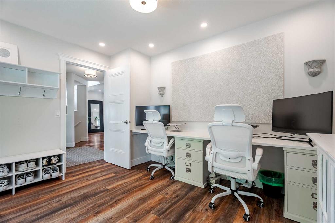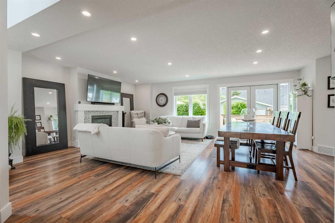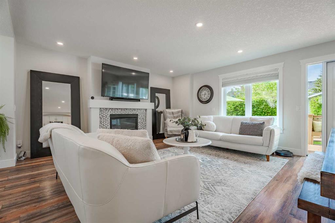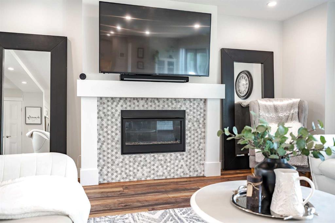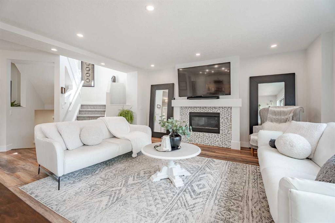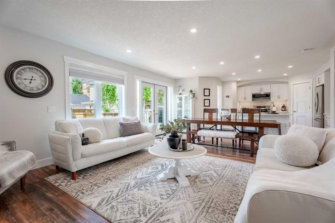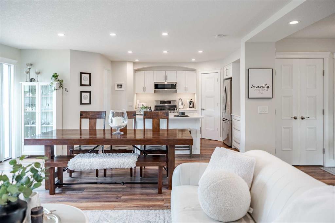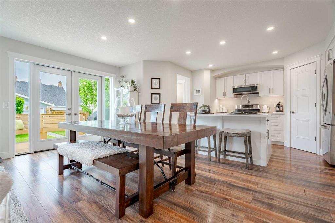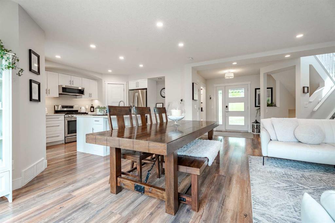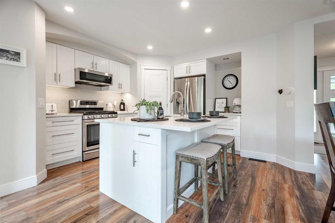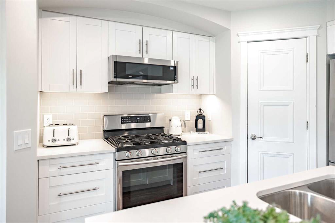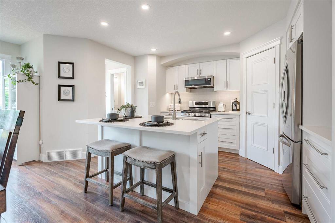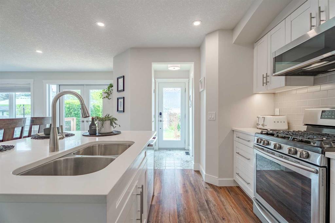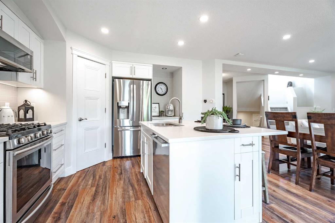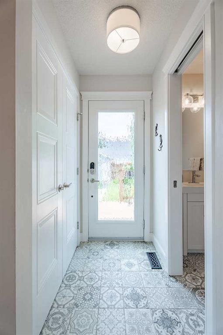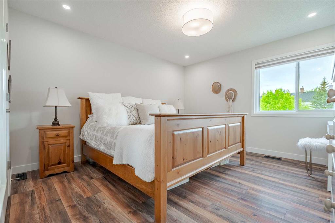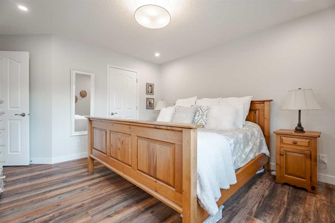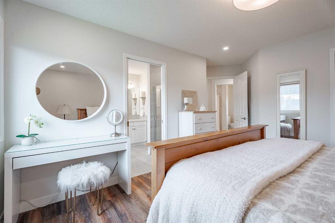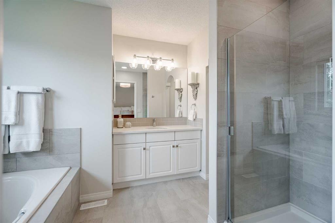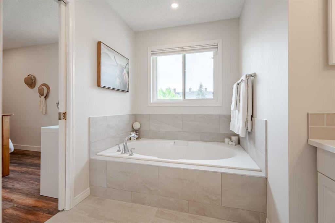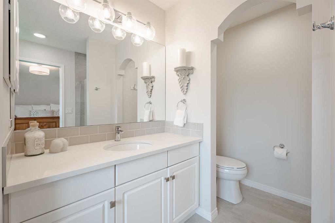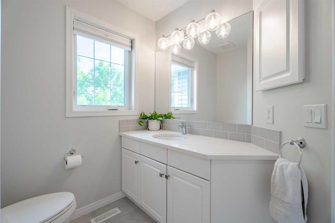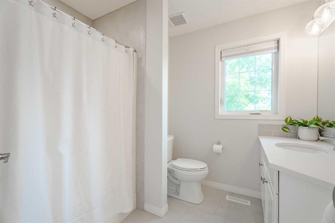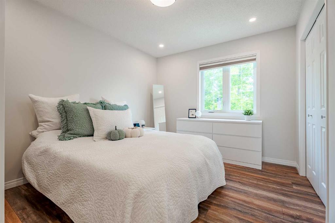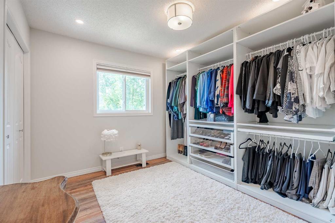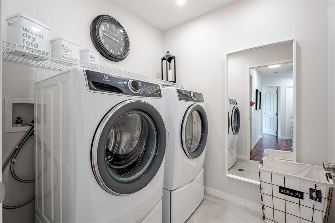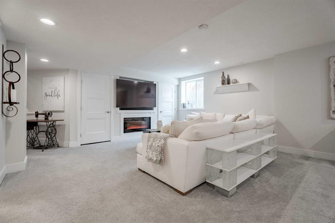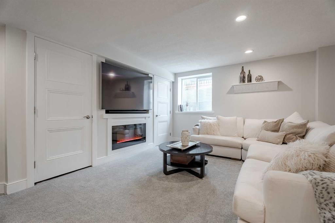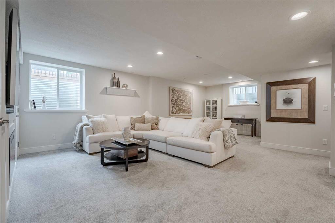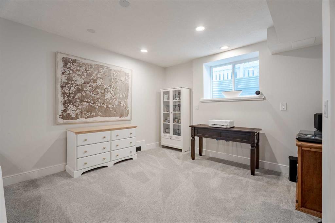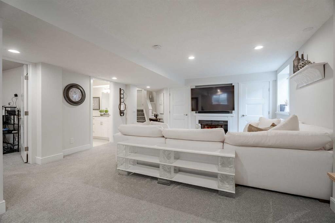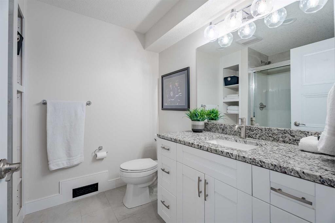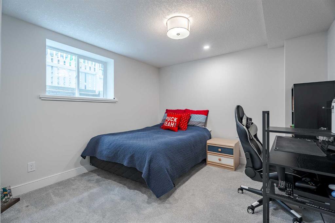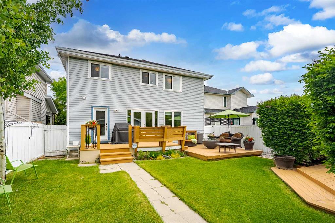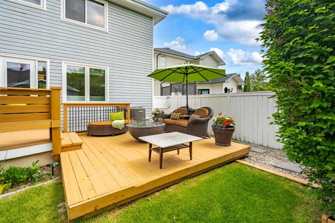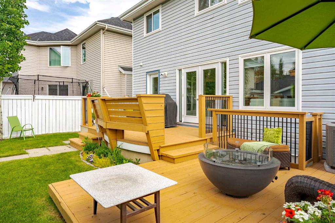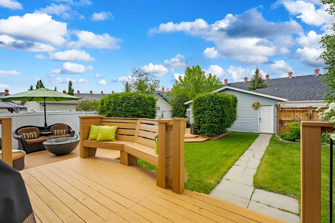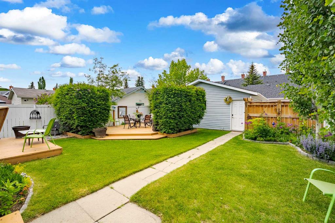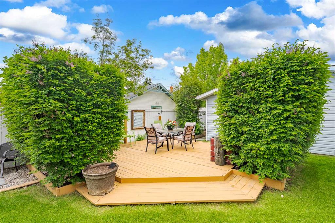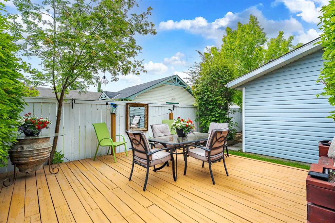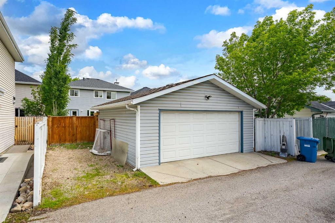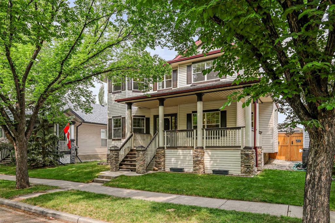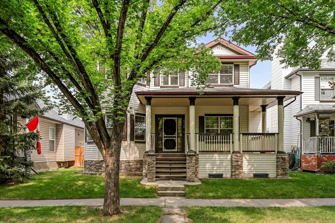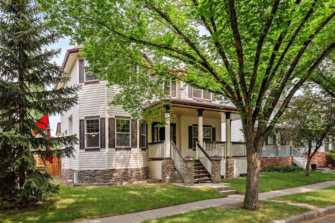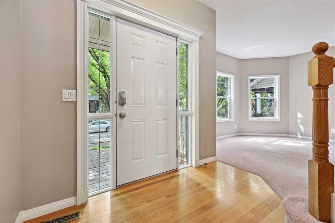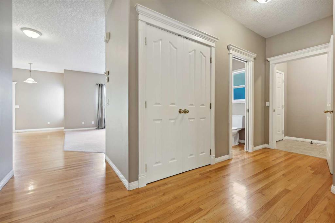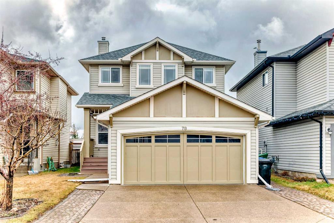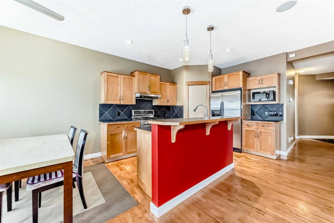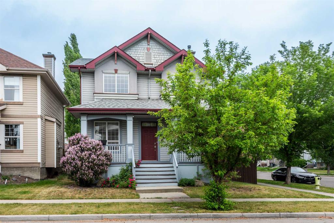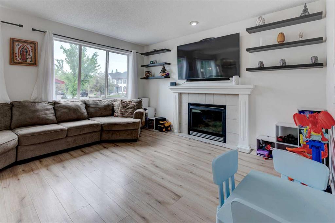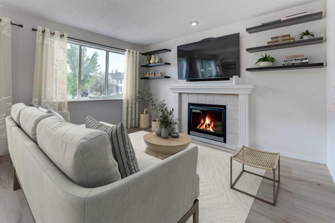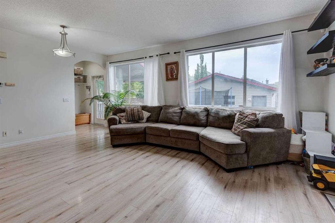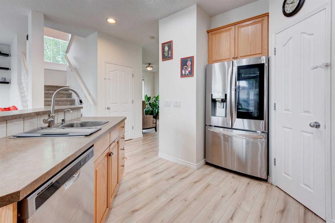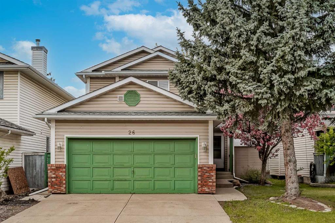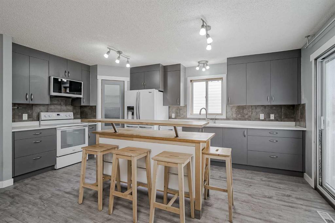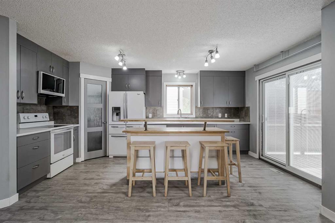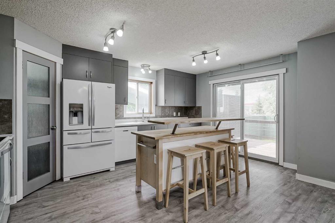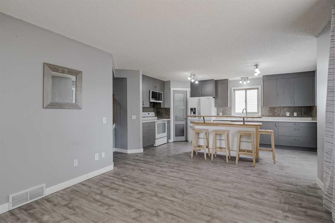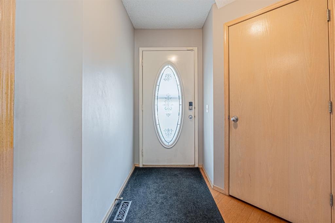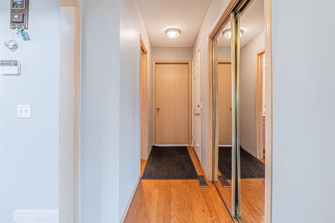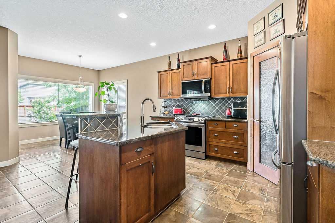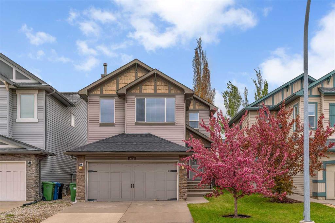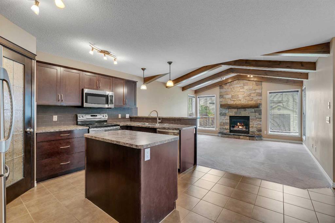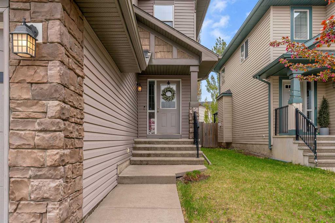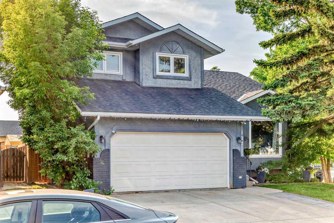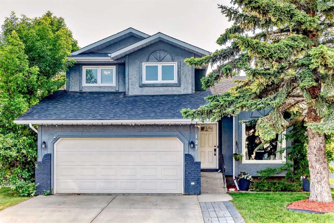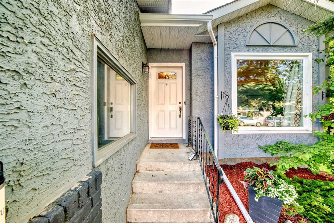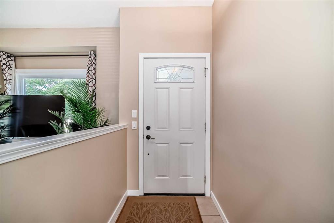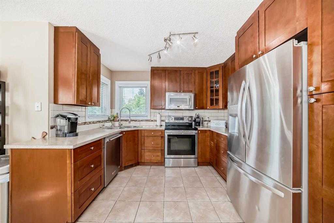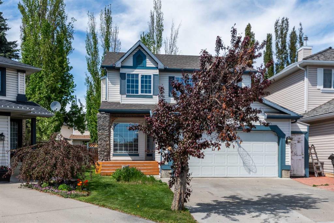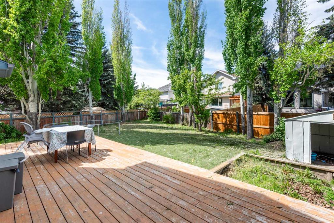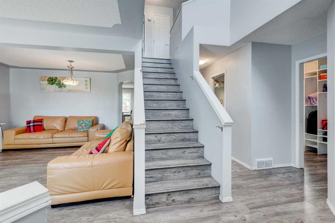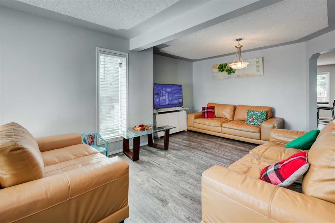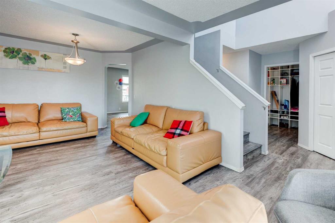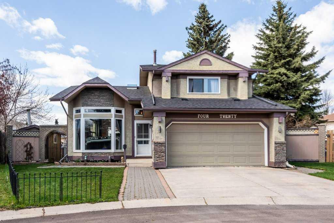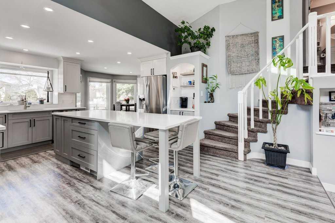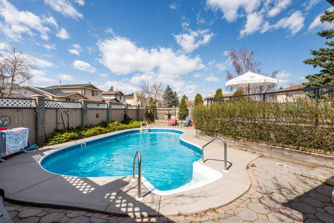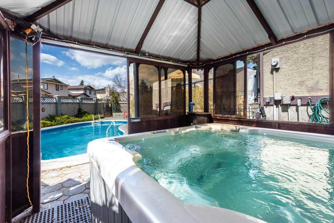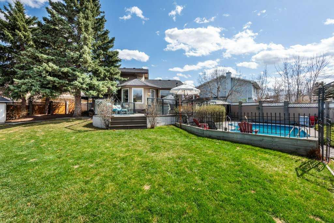21 Inverness Green SE
Calgary T2Z 2X8
MLS® Number: A2229341
$ 820,000
4
BEDROOMS
3 + 1
BATHROOMS
1,788
SQUARE FEET
1996
YEAR BUILT
Welcome to this beautifully upgraded home in the sought-after community of Inverness Estates in McKenzie Towne! From the charming white picket fence to the oversized front porch, this home offers incredible curb appeal and timeless character. Step inside and you’ll immediately feel like you’ve walked into the pages of a design magazine. The spacious front entry welcomes you with rich rustic flooring, a versatile front den, and a wide open layout perfect for everyday living and entertaining alike. The bright and airy living room features a cozy gas fireplace and is flooded with natural light from a wall of windows along the back of the home. The chef’s kitchen is a showstopper with crisp white cabinetry, quartz countertops, stainless steel appliances—including a gas range—and a corner pantry. A large dining area, functional mudroom, and stylish 2-piece powder room complete the main floor. Upstairs, you’ll find three generously sized bedrooms including a luxurious primary suite with a 4-piece ensuite and walk-in closet. A second 4-piece family bath and a convenient upper-level laundry room round out this level. The fully finished basement offers even more living space with a fourth bedroom, 3-piece bathroom, a cozy family room, and a second laundry room—perfect for busy families or guests. Step outside into your private backyard oasis featuring a two-tiered deck, an additional detached deck, and a double detached garage with an adjoining gravel pad for RV parking. Even better, the property is zoned for a carriage house above the garage—offering future suite potential. Notable upgrades include all new windows and doors, central A/C, new high-efficiency furnace, new washer and dryer, fridge, dishwasher, and microwave, a custom built-in office, Google Nest smoke and CO2 detectors, Google smart locks, and security cameras on the front and back doors. Close to schools, parks, shopping, and all amenities, this truly is a turnkey home in a family-friendly neighborhood.
| COMMUNITY | McKenzie Towne |
| PROPERTY TYPE | Detached |
| BUILDING TYPE | House |
| STYLE | 2 Storey |
| YEAR BUILT | 1996 |
| SQUARE FOOTAGE | 1,788 |
| BEDROOMS | 4 |
| BATHROOMS | 4.00 |
| BASEMENT | Finished, Full |
| AMENITIES | |
| APPLIANCES | Central Air Conditioner, Dishwasher, Garage Control(s), Gas Stove, Microwave Hood Fan, Refrigerator, Washer/Dryer, Window Coverings |
| COOLING | Central Air |
| FIREPLACE | Electric, Gas |
| FLOORING | Carpet, Ceramic Tile, Laminate |
| HEATING | Forced Air |
| LAUNDRY | Upper Level |
| LOT FEATURES | Back Yard, Front Yard, Landscaped, Lawn |
| PARKING | Double Garage Detached |
| RESTRICTIONS | None Known |
| ROOF | Asphalt Shingle |
| TITLE | Fee Simple |
| BROKER | Sotheby's International Realty Canada |
| ROOMS | DIMENSIONS (m) | LEVEL |
|---|---|---|
| Game Room | 23`6" x 16`5" | Lower |
| Bedroom | 11`2" x 11`1" | Lower |
| 3pc Bathroom | Lower | |
| Kitchen | 14`10" x 13`4" | Main |
| Living Room | 17`3" x 14`5" | Main |
| Dining Room | 15`6" x 8`4" | Main |
| Den | 12`3" x 11`8" | Main |
| 2pc Bathroom | Main | |
| Bedroom - Primary | 12`11" x 12`1" | Upper |
| Bedroom | 9`11" x 9`11" | Upper |
| Bedroom | 11`11" x 9`11" | Upper |
| 4pc Bathroom | Upper | |
| 4pc Ensuite bath | Upper |

