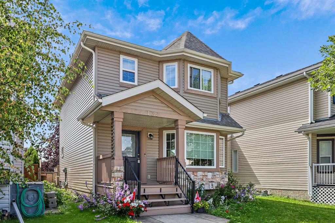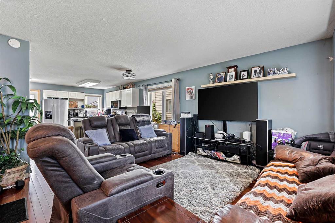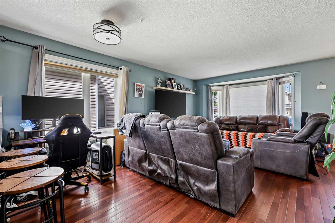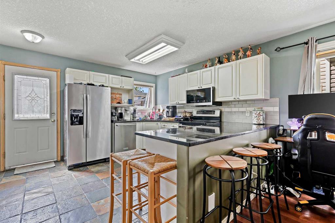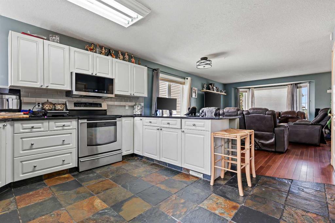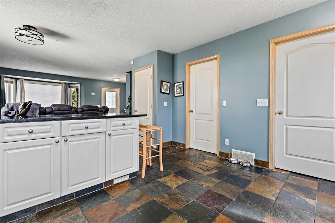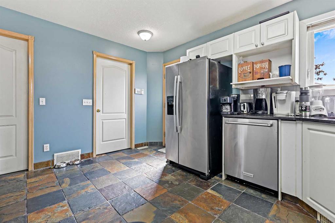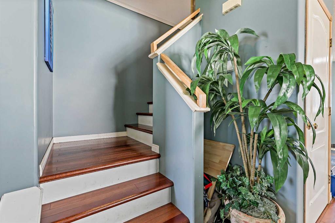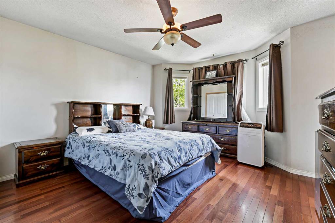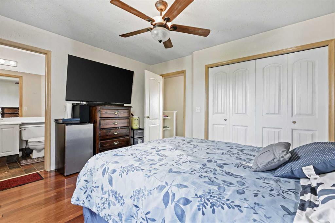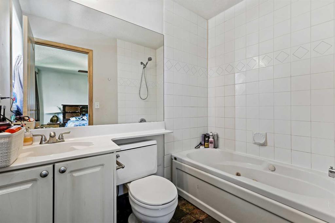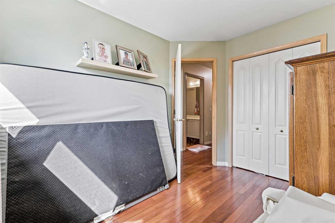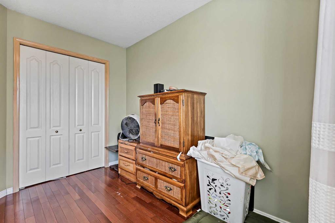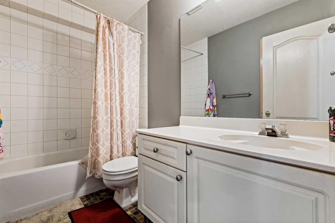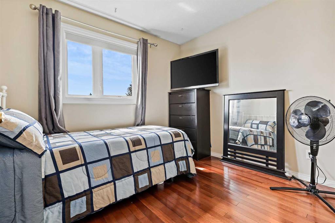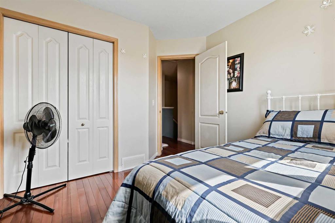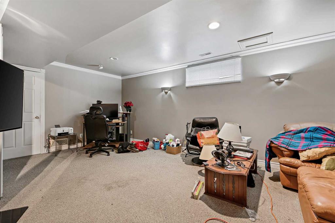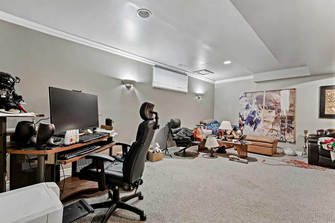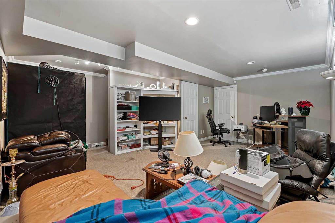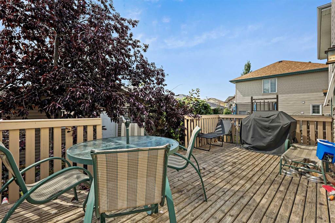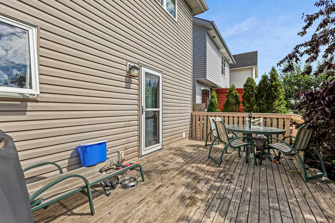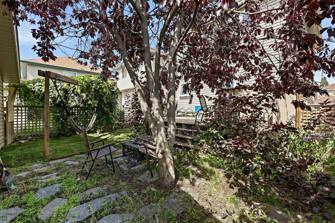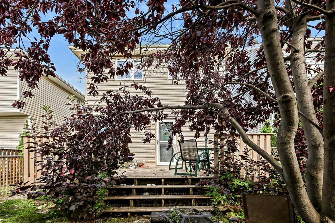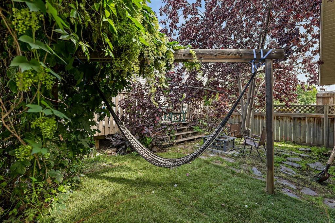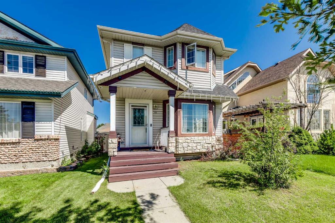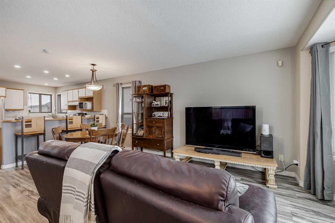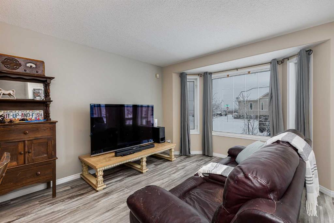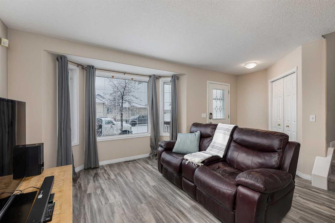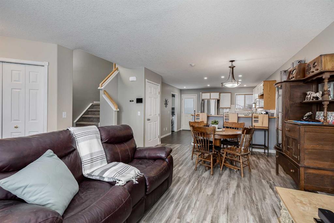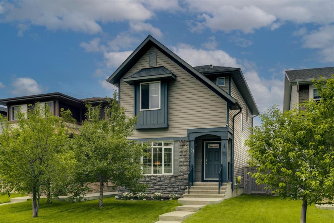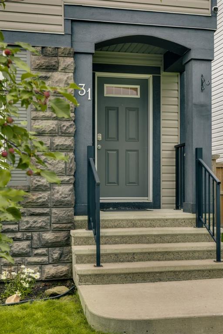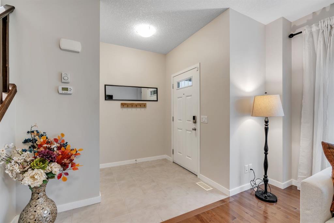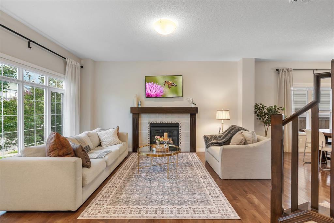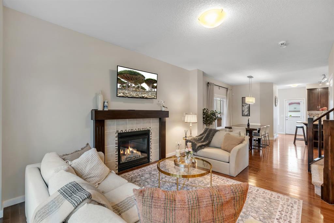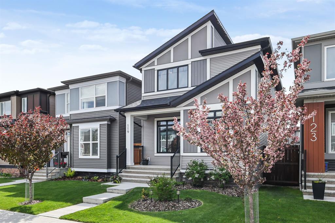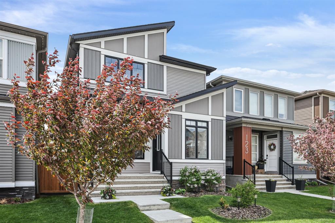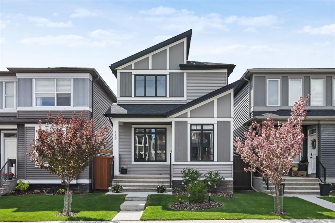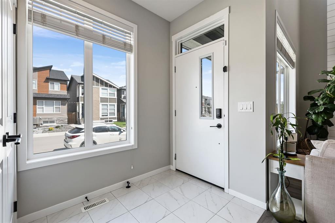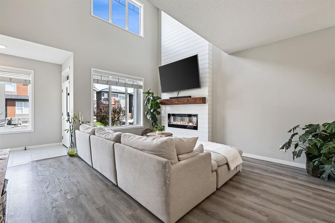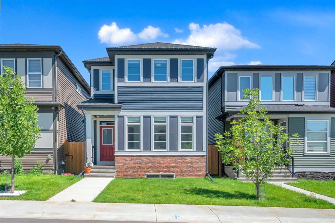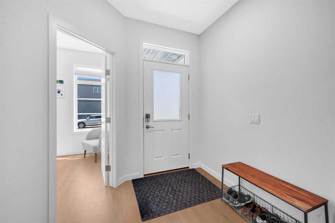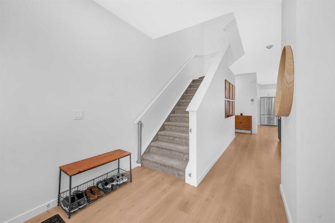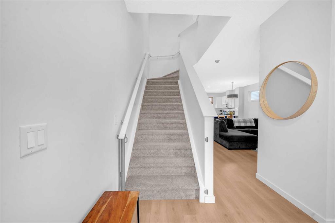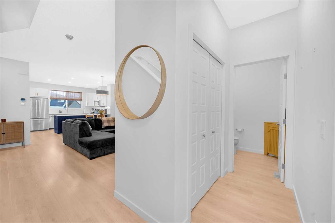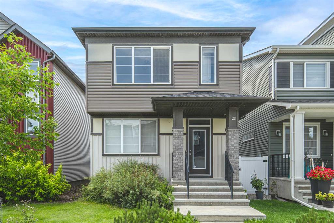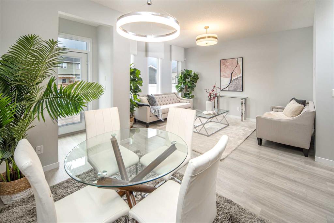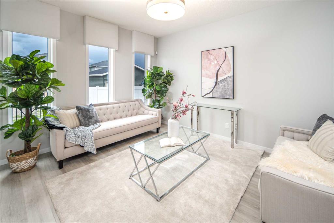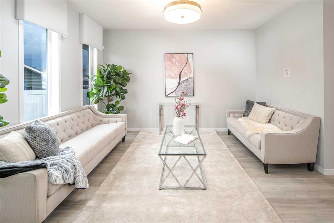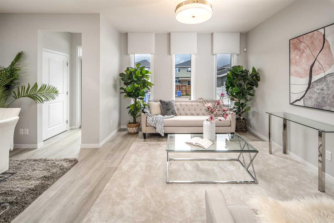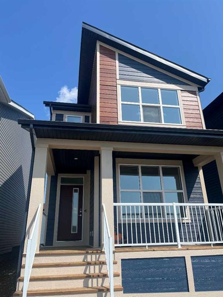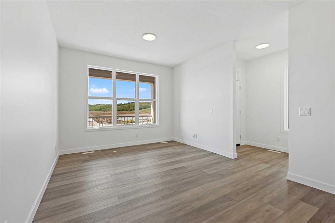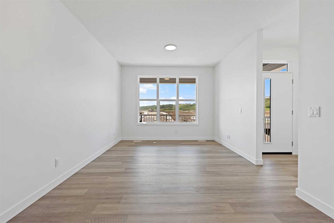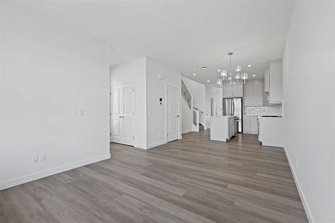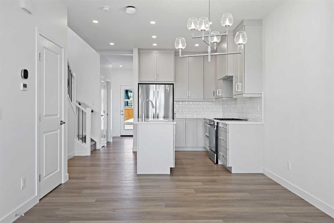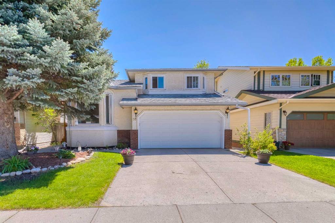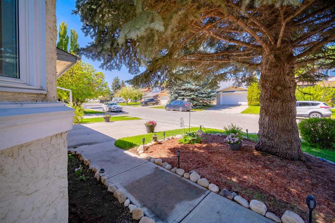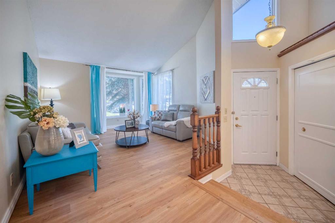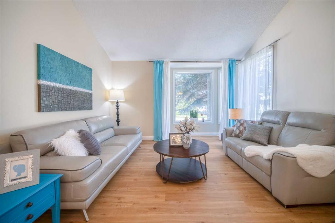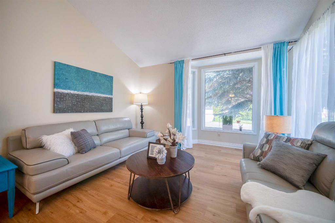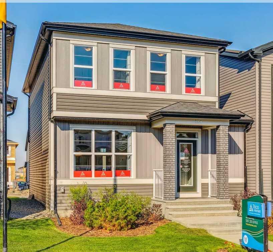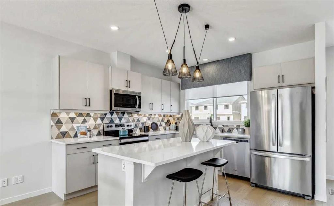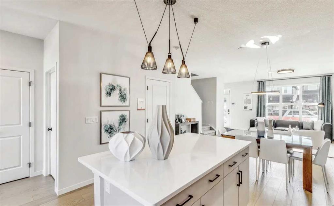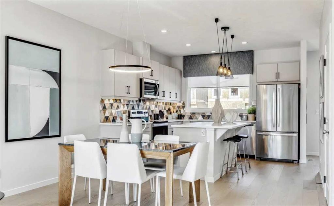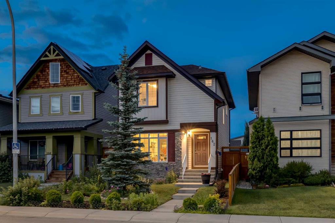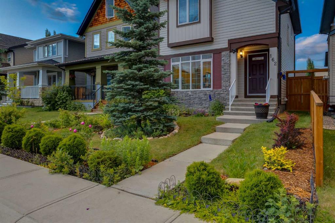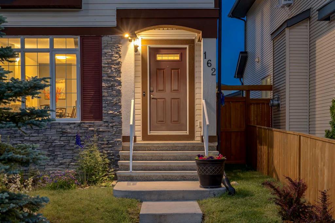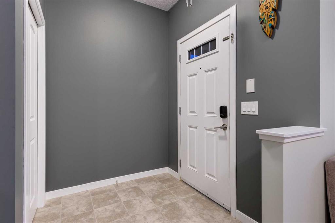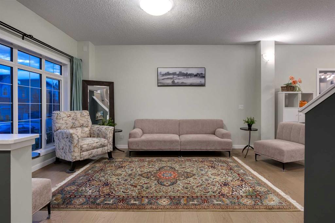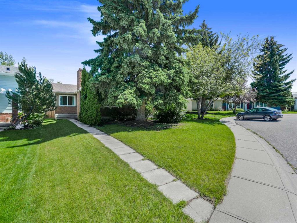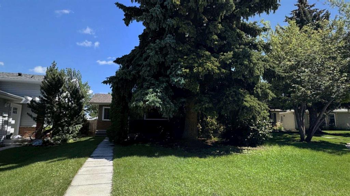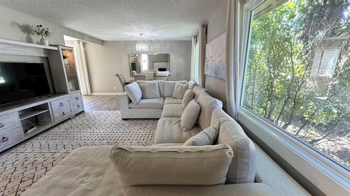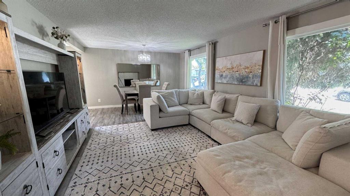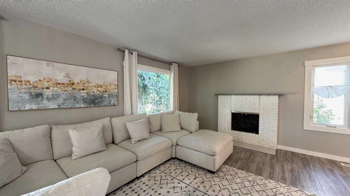136 Chaparral Ridge Circle SE
Calgary T2X 3K3
MLS® Number: A2246186
$ 549,900
3
BEDROOMS
2 + 1
BATHROOMS
1,225
SQUARE FEET
1996
YEAR BUILT
Fantastic Opportunity in Chaparral Ridge! Whether you're a first-time buyer or savvy investor, this two-storey home offers exceptional value on a quiet street just steps from the ridge and scenic walking paths. Featuring 3 bedrooms and 2.5 bathrooms, this property boasts an open-concept main floor with hardwood flooring, a bright living area, spacious dining space, and a modern kitchen complete with white cabinetry, stainless steel appliances, black granite countertops, and subway tile backsplash. A main floor half bath and convenient laundry room add everyday functionality. Upstairs, you’ll find a spacious primary bedroom with a private ensuite and jetted tub, plus two additional good-sized bedrooms and a stylish full bath—ideal for families or tenants. The fully developed basement offers a cozy family room and a large utility/storage area. Enjoy a sunny south-facing backyard, a large deck for entertaining, and an oversized double garage—perfect for storage, parking, or rental potential. The home has a newer roof, and hot water tank. With great curb appeal, a desirable location near parks and transit, this home is a smart choice for anyone looking to put their stamp on something, build equity or generate rental income. Don’t miss out!
| COMMUNITY | Chaparral |
| PROPERTY TYPE | Detached |
| BUILDING TYPE | House |
| STYLE | 2 Storey |
| YEAR BUILT | 1996 |
| SQUARE FOOTAGE | 1,225 |
| BEDROOMS | 3 |
| BATHROOMS | 3.00 |
| BASEMENT | Finished, Full |
| AMENITIES | |
| APPLIANCES | Dishwasher, Dryer, Electric Range, Microwave Hood Fan, Refrigerator, Washer, Window Coverings |
| COOLING | None |
| FIREPLACE | N/A |
| FLOORING | Carpet, Hardwood, Slate |
| HEATING | Forced Air |
| LAUNDRY | In Bathroom, Main Level |
| LOT FEATURES | Back Lane, Back Yard, Front Yard, Low Maintenance Landscape, Rectangular Lot |
| PARKING | Alley Access, Double Garage Detached, Oversized |
| RESTRICTIONS | Restrictive Covenant |
| ROOF | Asphalt |
| TITLE | Fee Simple |
| BROKER | MaxWell Canyon Creek |
| ROOMS | DIMENSIONS (m) | LEVEL |
|---|---|---|
| Living Room | 12`8" x 12`8" | Main |
| Kitchen | 13`1" x 11`9" | Main |
| 2pc Bathroom | 7`6" x 4`11" | Main |
| Bedroom - Primary | 13`2" x 12`6" | Second |
| 3pc Ensuite bath | 7`5" x 4`11" | Second |
| Bedroom | 10`3" x 8`3" | Second |
| Bedroom | 9`9" x 8`5" | Second |
| 4pc Bathroom | 8`10" x 4`11" | Second |

