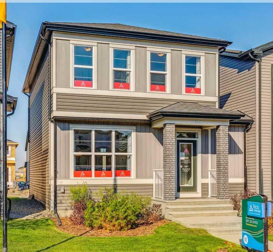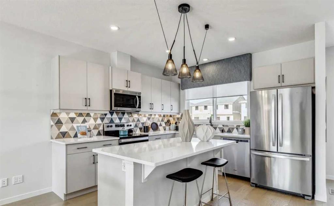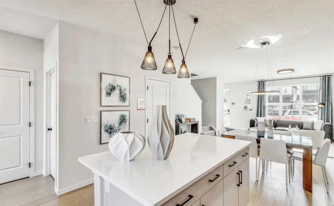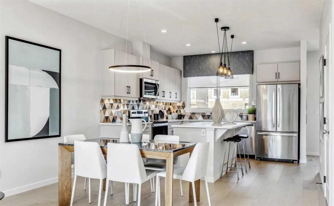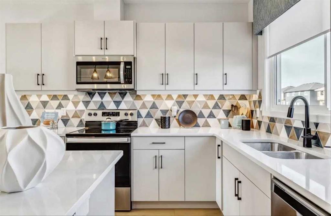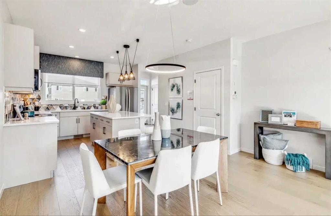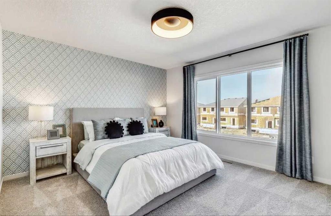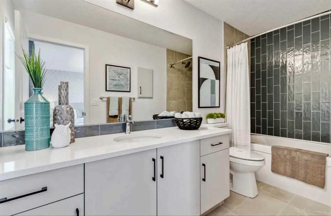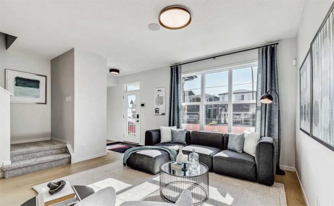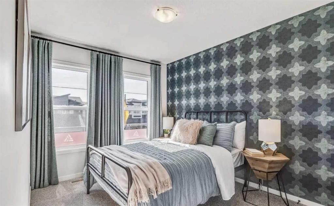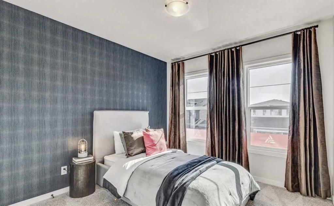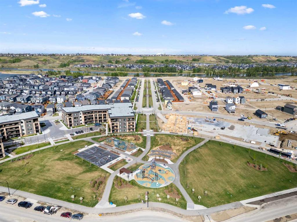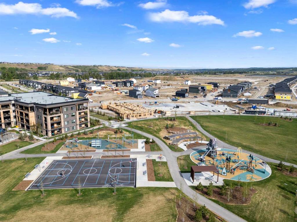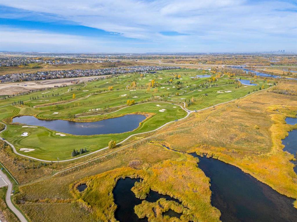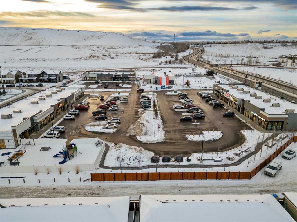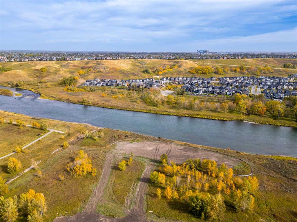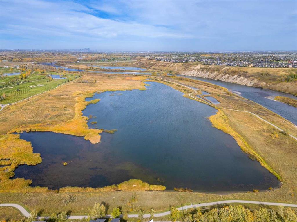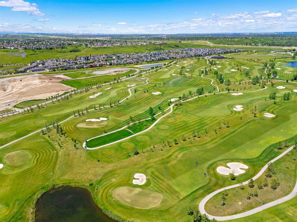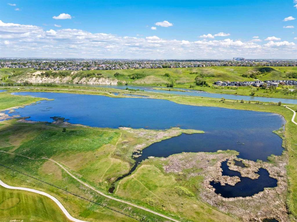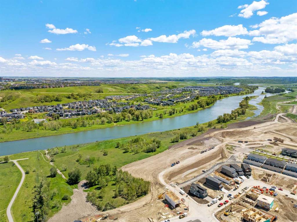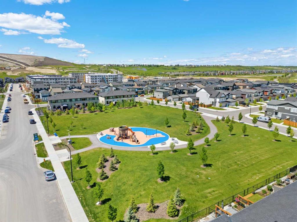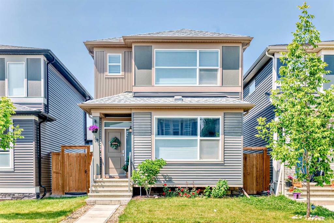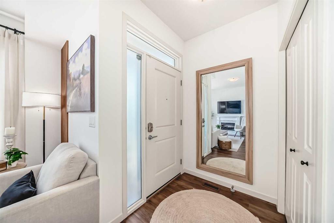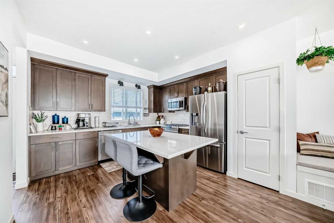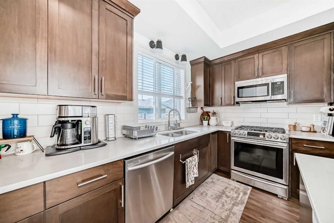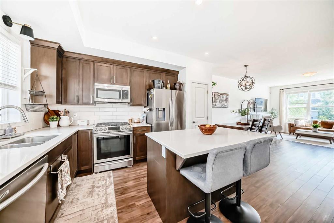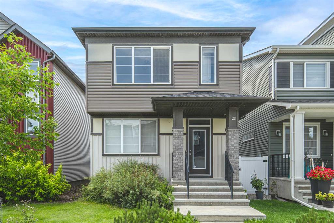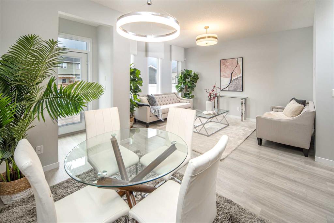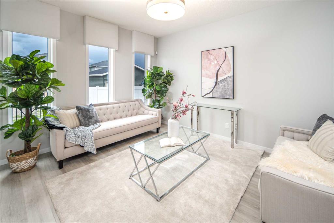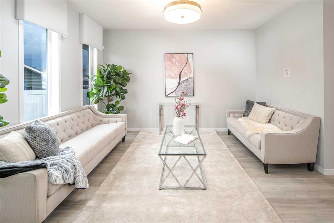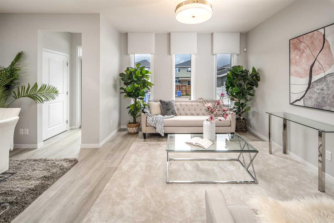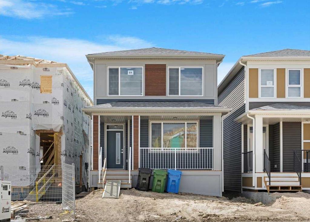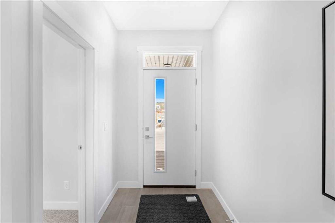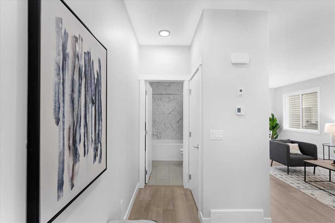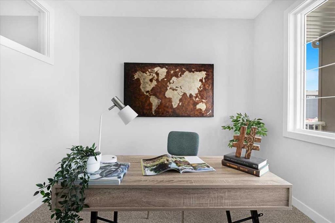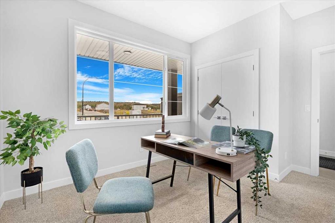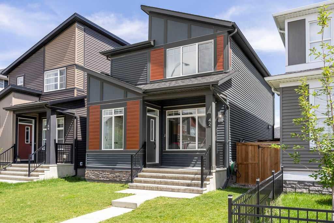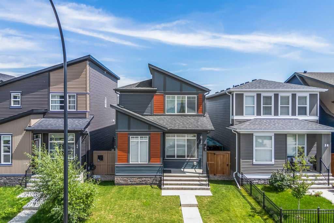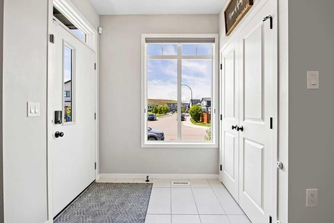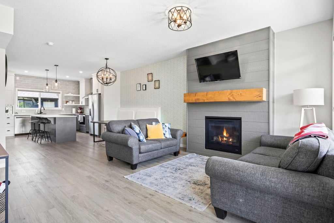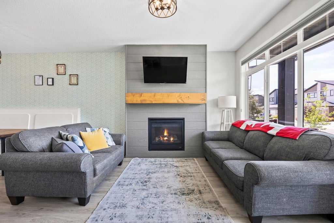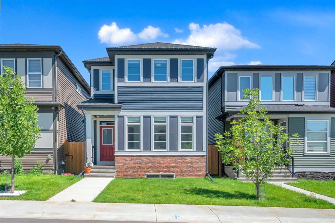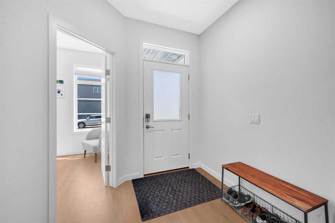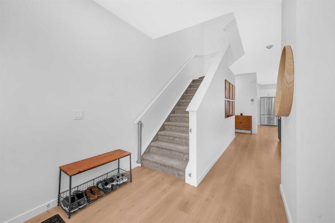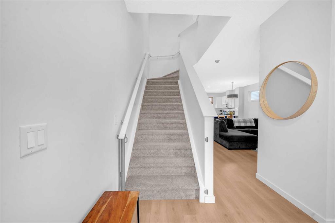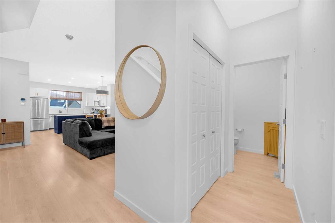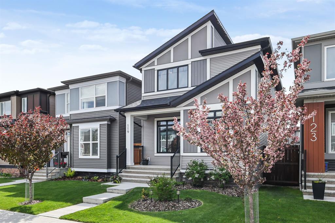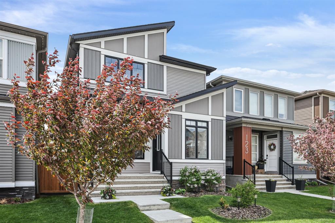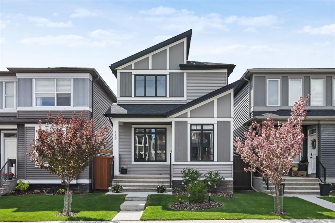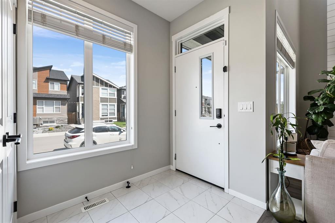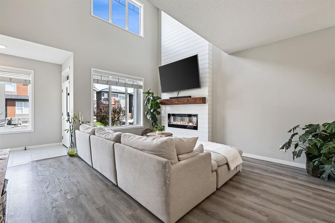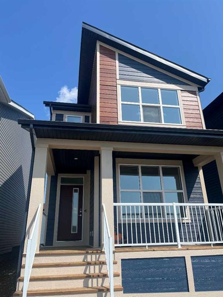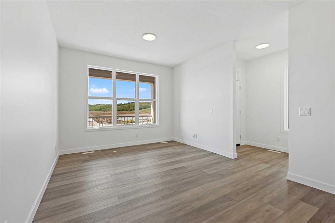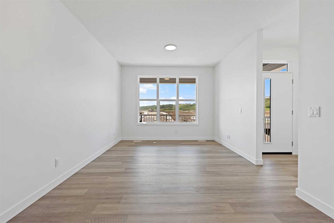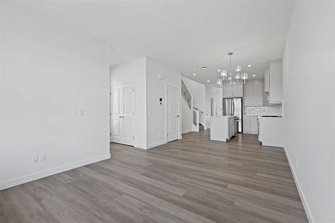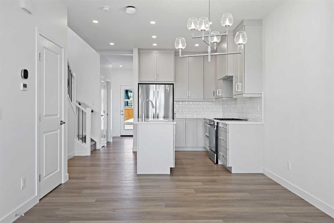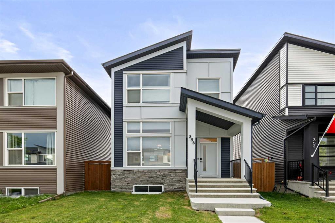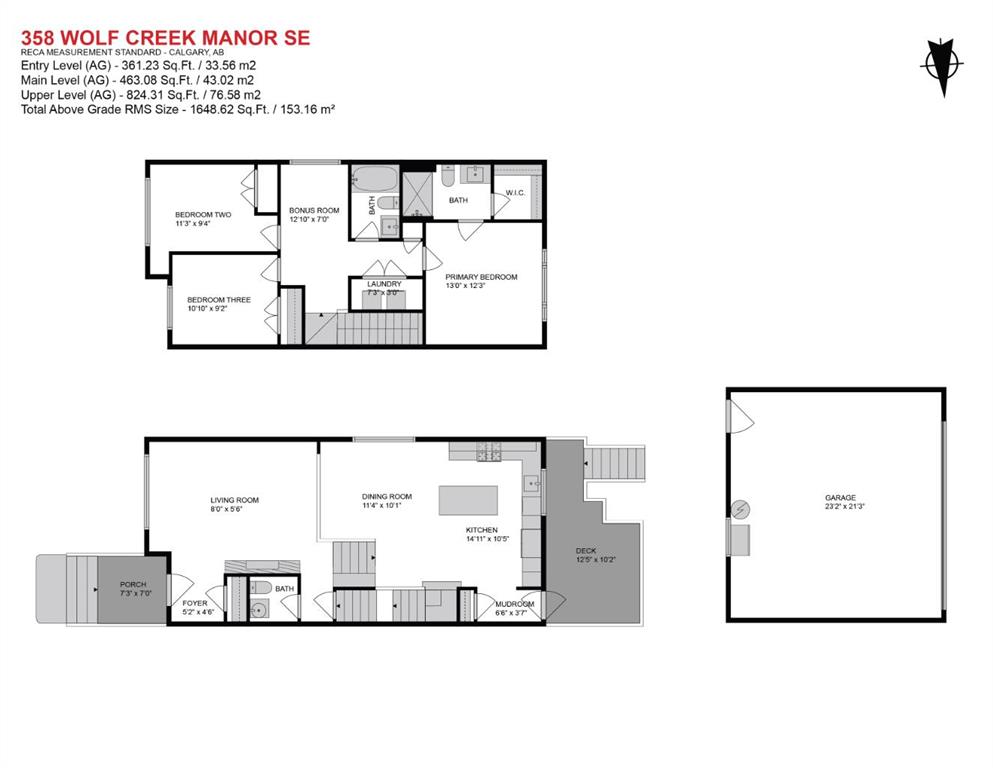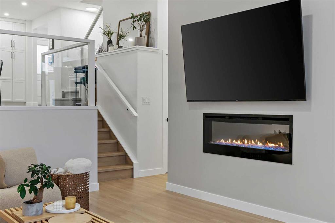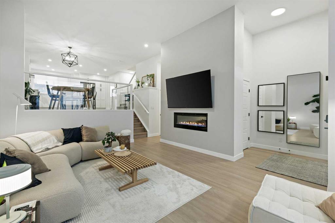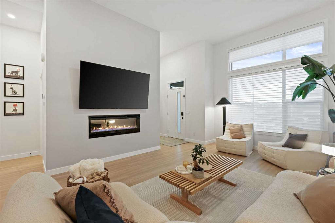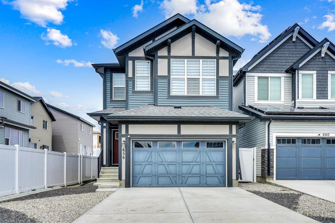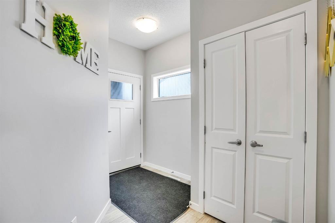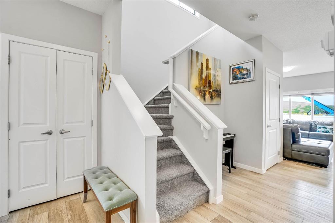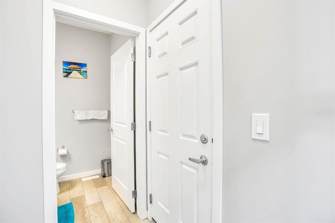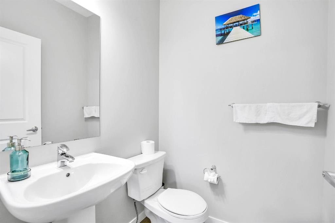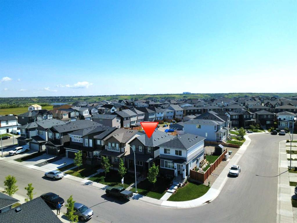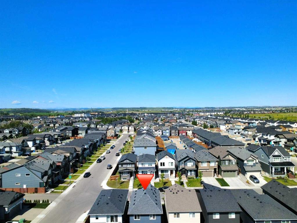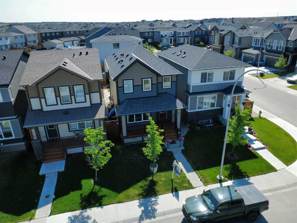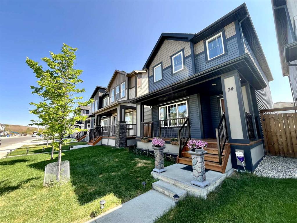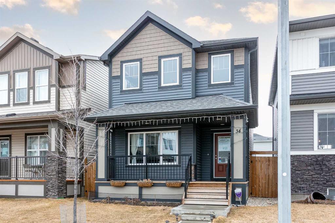127 Wolf Hollow Rise SE
Calgary T2X 4M8
MLS® Number: A2244872
$ 580,000
3
BEDROOMS
2 + 1
BATHROOMS
1,460
SQUARE FEET
2025
YEAR BUILT
Choosing a Trico Home in Wolf Willow means enjoying the perfect balance of modern living and natural beauty. Situated in the scenic Bow River Valley, this vibrant community offers more than 9 kilometers of walking paths, 10 parks, and 7 playgrounds, all framed by the stunning backdrop of Fish Creek Provincial Park and the Blue Devil Golf Club. Trico Homes presents a selection of thoughtfully designed laned homes starting in the mid-$500s, with floor plans ranging from 1,460 to 1,807 sq. ft. Homebuyers can choose from versatile layouts, including options for a main floor bedroom or office, a legal basement suite, or a 4-bedroom upper floor—ensuring a home that fits their lifestyle. Beyond the peaceful, nature-rich setting, Wolf Willow provides quick access to major routes such as Macleod Trail and Stoney Trail, making commuting and city connections effortless. Planned future commercial spaces and schools will further enhance convenience and value, making this community an excellent long-term choice for families and professionals alike. * PHOTOS ARE TAKEN FROM THE SHOWING, FINISHING AND COLOUR SELECTIONS MAY DIFFER
| COMMUNITY | Wolf Willow |
| PROPERTY TYPE | Detached |
| BUILDING TYPE | House |
| STYLE | 2 Storey |
| YEAR BUILT | 2025 |
| SQUARE FOOTAGE | 1,460 |
| BEDROOMS | 3 |
| BATHROOMS | 3.00 |
| BASEMENT | Full, Unfinished |
| AMENITIES | |
| APPLIANCES | Dishwasher, Microwave, Range Hood, Refrigerator, Stove(s) |
| COOLING | None |
| FIREPLACE | N/A |
| FLOORING | Carpet, Tile, Vinyl Plank |
| HEATING | Forced Air |
| LAUNDRY | Laundry Room |
| LOT FEATURES | Back Yard |
| PARKING | Parking Pad |
| RESTRICTIONS | None Known |
| ROOF | Asphalt Shingle |
| TITLE | Fee Simple |
| BROKER | eXp Realty |
| ROOMS | DIMENSIONS (m) | LEVEL |
|---|---|---|
| Kitchen | 16`1" x 11`10" | Main |
| Nook | 13`10" x 11`0" | Main |
| Great Room | 13`10" x 12`0" | Main |
| 2pc Bathroom | 2`8" x 7`0" | Main |
| Laundry | 3`6" x 5`8" | Main |
| Bedroom - Primary | 13`7" x 12`0" | Upper |
| 4pc Ensuite bath | 5`0" x 11`8" | Upper |
| Walk-In Closet | 5`8" x 5`6" | Upper |
| Bedroom | 9`0" x 11`0" | Upper |
| Bedroom | 9`9" x 10`0" | Upper |
| 4pc Bathroom | 9`8" x 5`0" | Upper |

