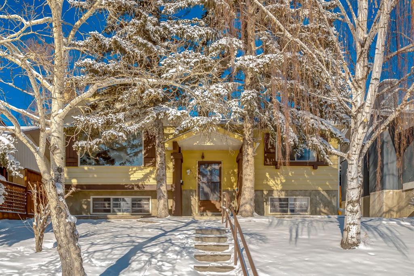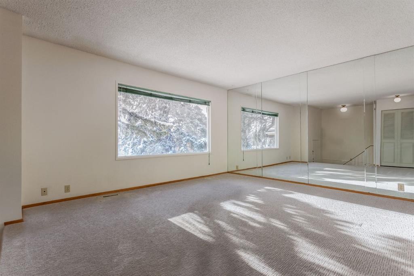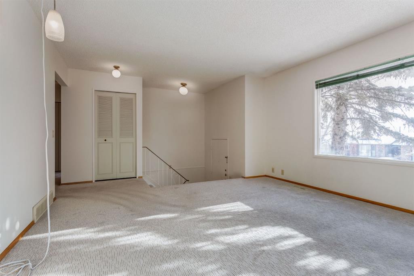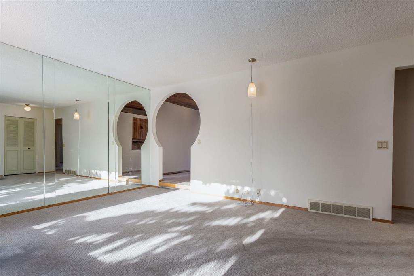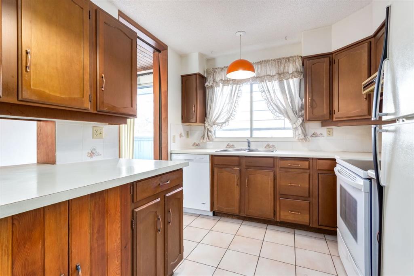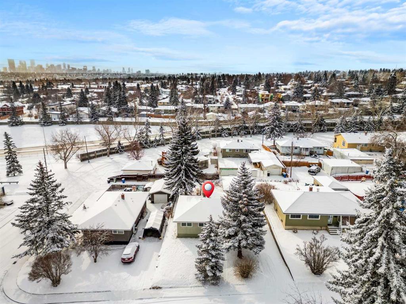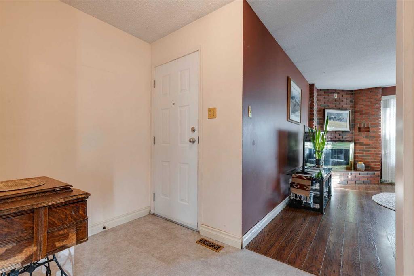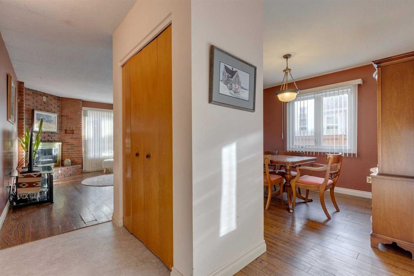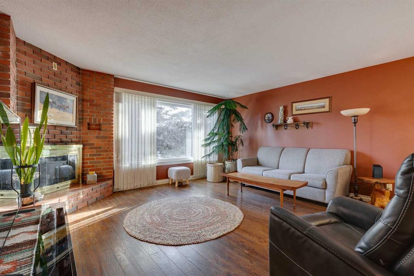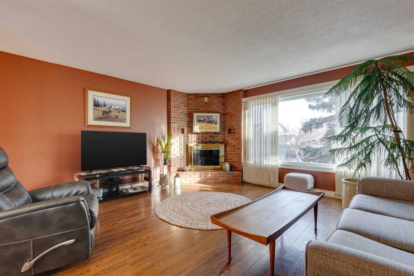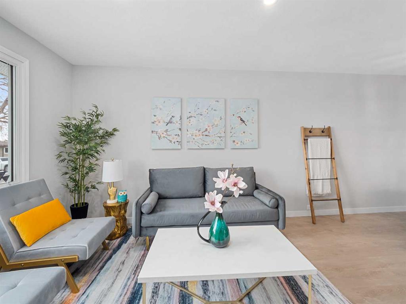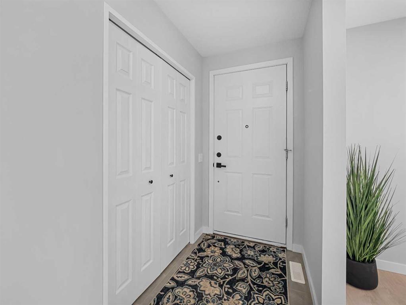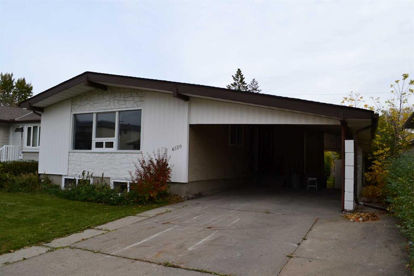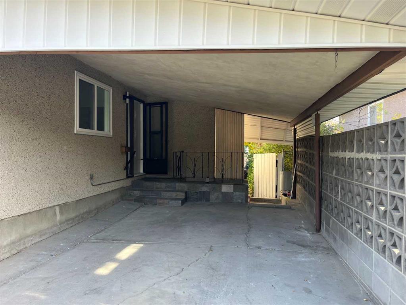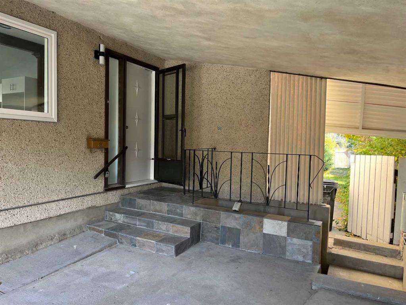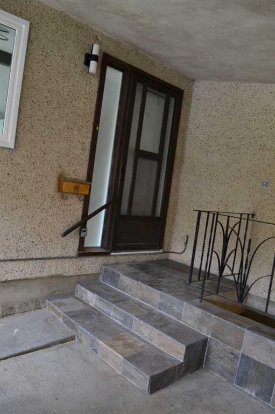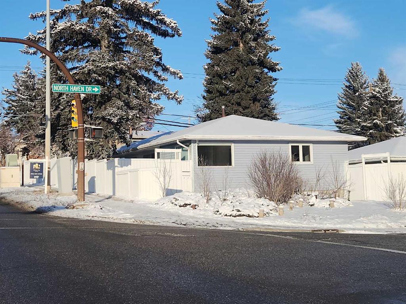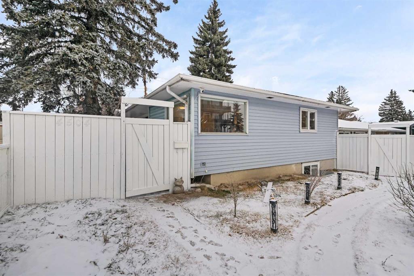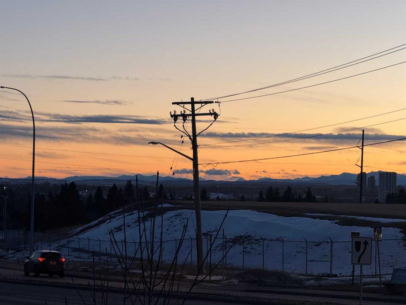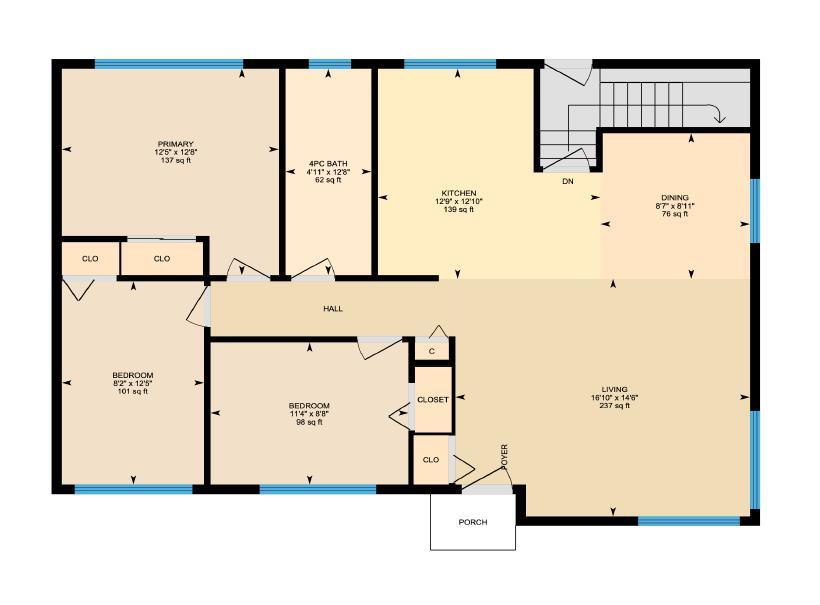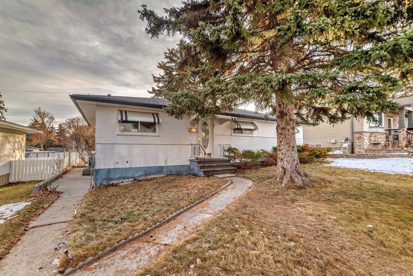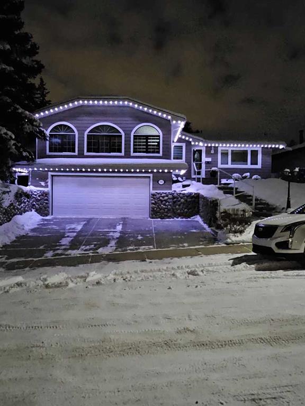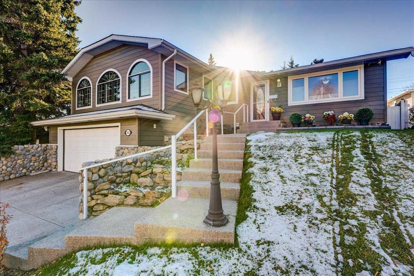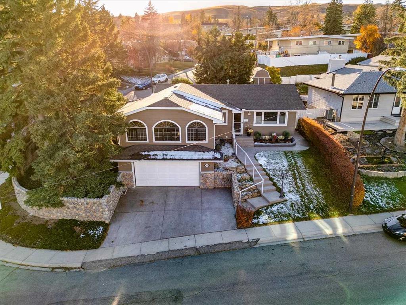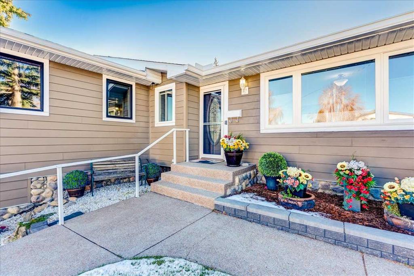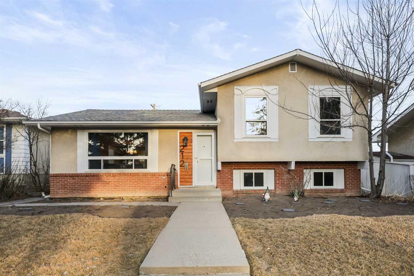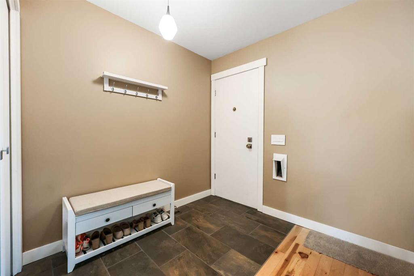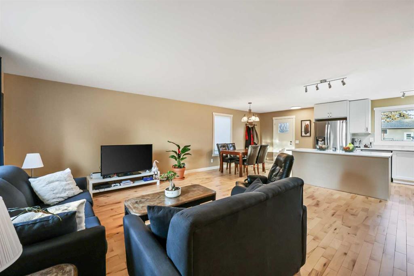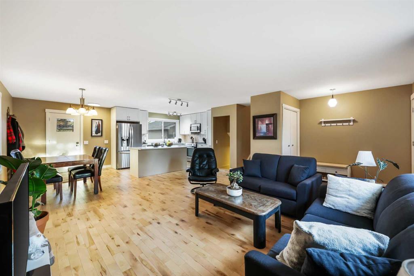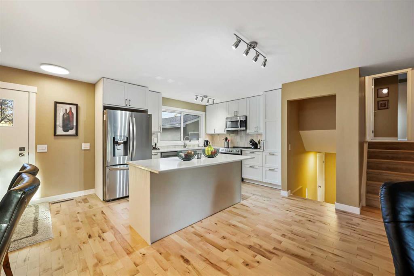1328 Norfolk Drive NW
Calgary T2K 5P6
MLS® Number: A2195221
$ 649,900
2
BEDROOMS
2 + 0
BATHROOMS
1976
YEAR BUILT
Rare find in a sought after community of upper North Haven, this home offers more then most homes. Open plan with vaulted ceilings, hardwood floors, upgraded kitchen with quartz countertops, stainless steel appliances. Main floor laundry plus a main floor den that can easily be used as a third bedroom. Enjoy the fireplace in the spacious living room. Do you need a large garage, look at the 24'2 X 25 foot rear garage plus a Front Drive Single attached garage! Large fully fenced flat yard. Large patio in front plus balcony in rear. Walk to Nose Hill Park that has extensive biking and waking paths.
| COMMUNITY | North Haven Upper |
| PROPERTY TYPE | Detached |
| BUILDING TYPE | House |
| STYLE | 1 and Half Storey |
| YEAR BUILT | 1976 |
| SQUARE FOOTAGE | 1,416 |
| BEDROOMS | 2 |
| BATHROOMS | 2.00 |
| BASEMENT | Full, Unfinished |
| AMENITIES | |
| APPLIANCES | Dishwasher, Electric Stove, Refrigerator, Washer/Dryer, Window Coverings |
| COOLING | None |
| FIREPLACE | Gas, Living Room, Mantle |
| FLOORING | Carpet, Hardwood, Vinyl |
| HEATING | Forced Air, Natural Gas |
| LAUNDRY | In Hall |
| LOT FEATURES | Back Lane, Lawn, Level, Rectangular Lot |
| PARKING | Double Garage Detached, Front Drive, Garage Door Opener, Garage Faces Front, Garage Faces Rear, Single Garage Attached |
| RESTRICTIONS | None Known |
| ROOF | Asphalt |
| TITLE | Fee Simple |
| BROKER | RE/MAX Real Estate (Mountain View) |
| ROOMS | DIMENSIONS (m) | LEVEL |
|---|---|---|
| Living Room | 17`4" x 15`3" | Main |
| Dining Room | 12`0" x 11`10" | Main |
| Kitchen | 12`2" x 12`0" | Main |
| Den | 15`3" x 8`9" | Main |
| 3pc Bathroom | 8`9" x 5`6" | Main |
| Bedroom - Primary | 15`3" x 8`8" | Second |
| Bedroom | 12`3" x 11`11" | Second |
| 4pc Bathroom | 8`2" x 4`11" | Second |
















































