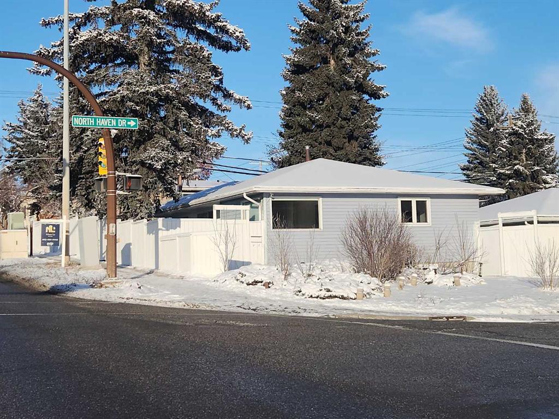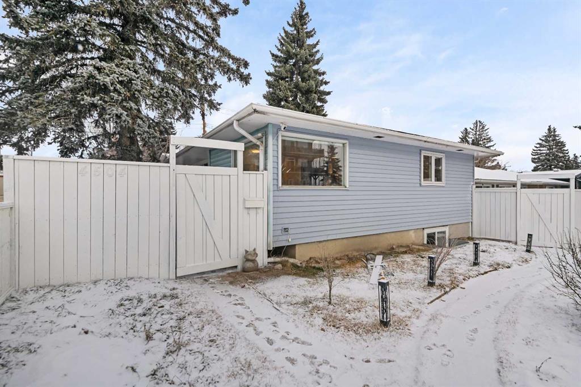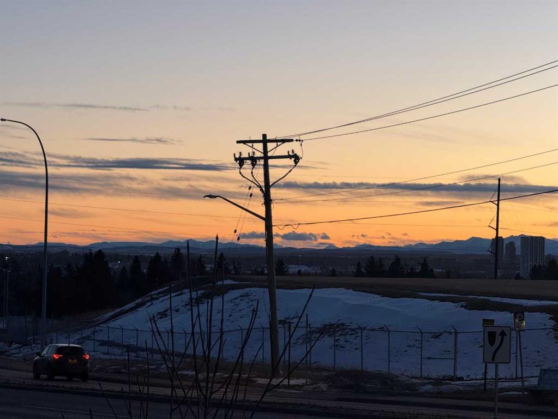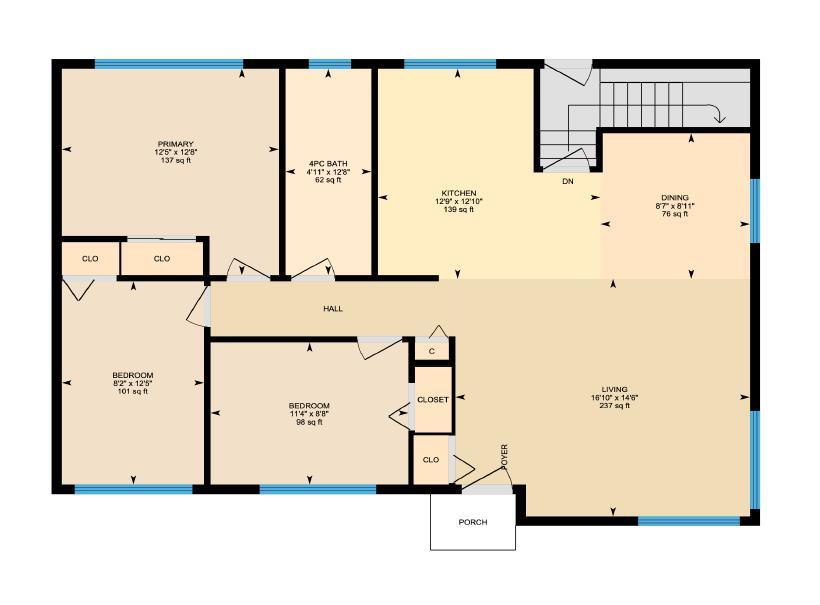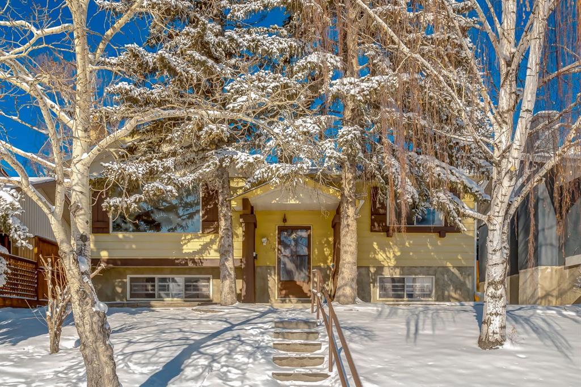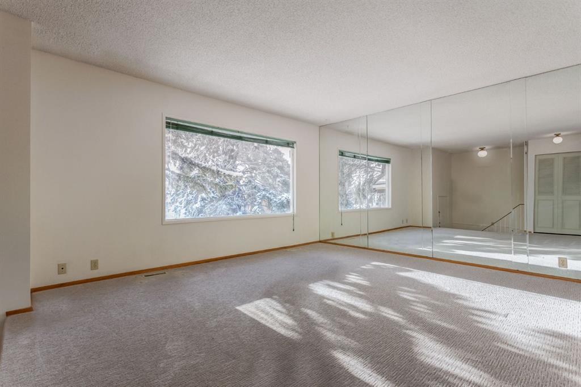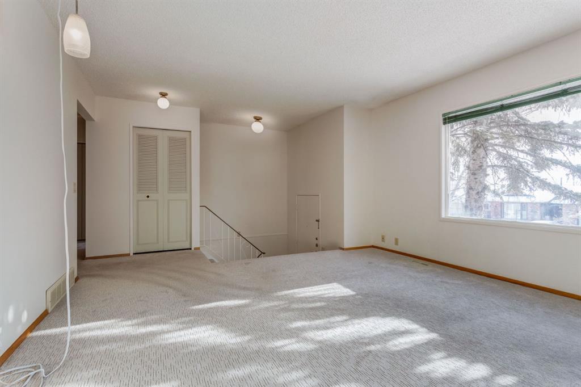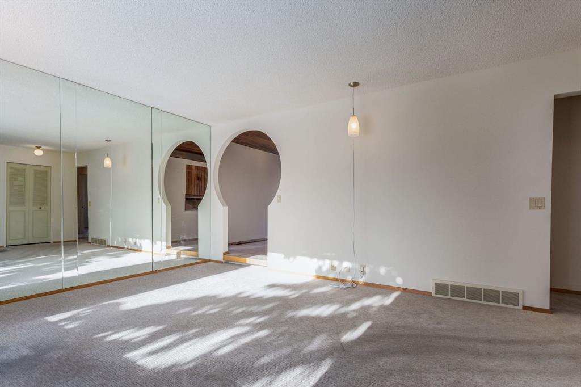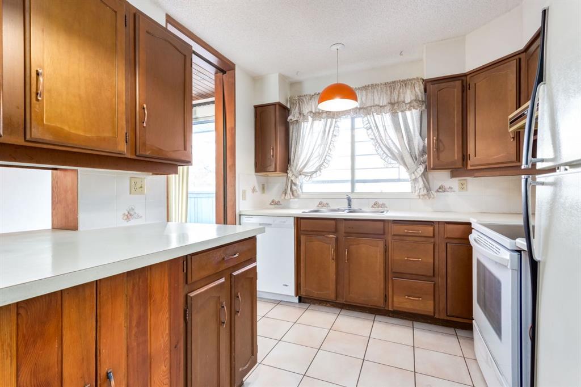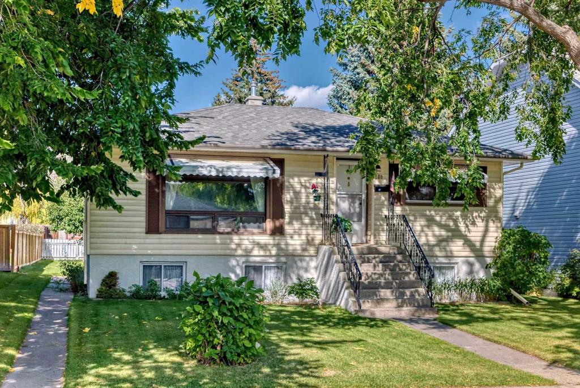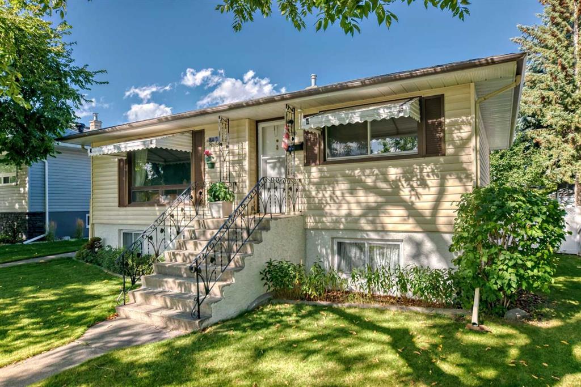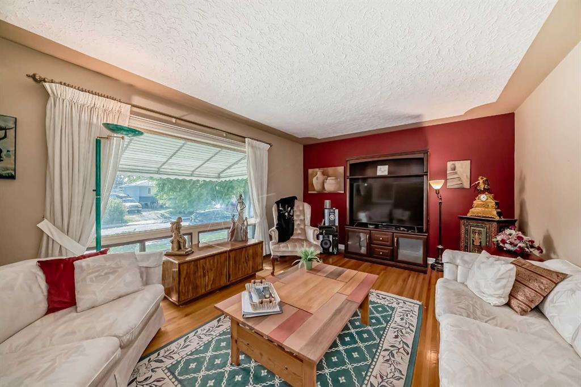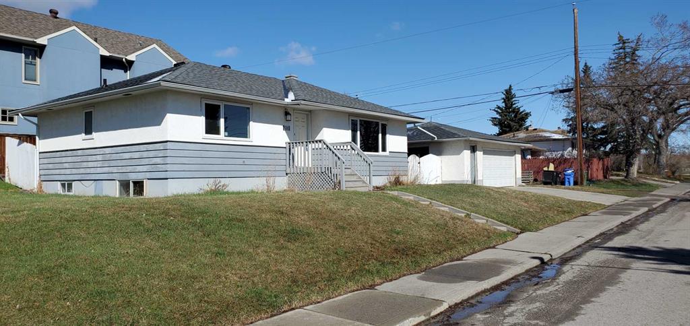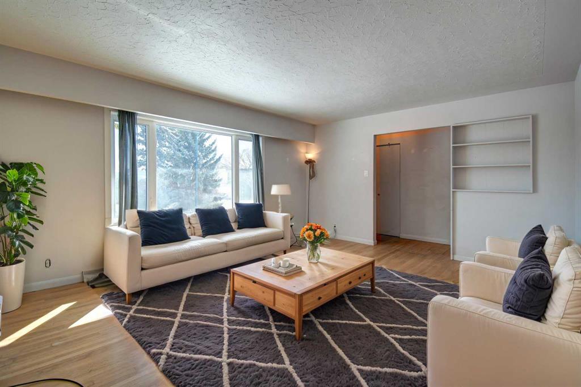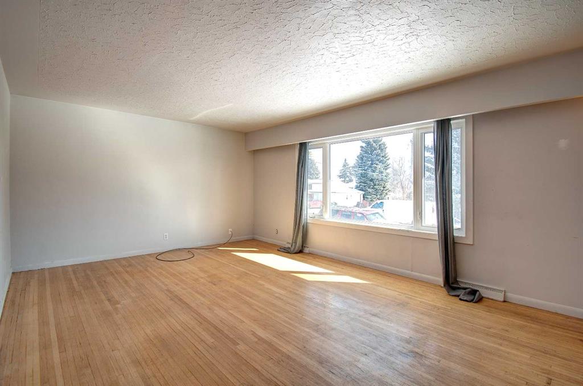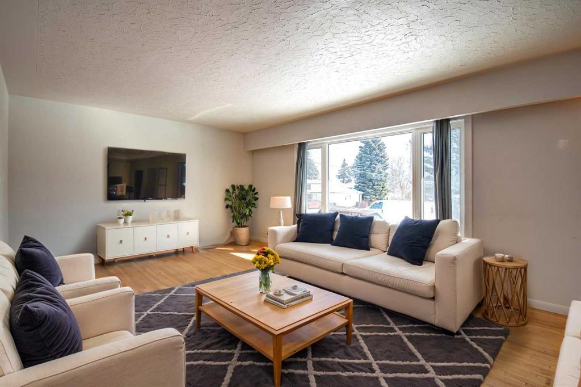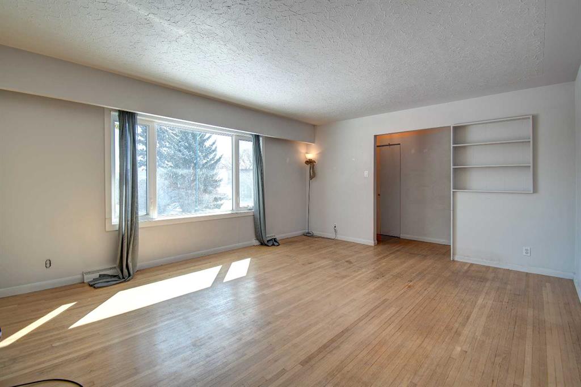426 Hendon Drive NW
Calgary T2K1Z7
MLS® Number: A2204387
$ 677,500
3
BEDROOMS
3 + 0
BATHROOMS
1959
YEAR BUILT
*OPEN HOUSE SAT 03/22 1pm-4pm* Discover this beautifully updated 1960s bungalow, offering 1,434 square feet of thoughtfully designed living space. The heart of the home is a stunning kitchen featuring a 10-foot granite island, gas stove, and sleek modern finishes, perfect for entertaining. The sun-filled living room creates a cozy retreat, while the spacious dining area is ideal for family gatherings. The king-size primary suite boasts two closets and a luxurious 5-piece ensuite. A versatile second bedroom/flex room offers options as a large bedroom, home office, or reading nook, with direct access to the back deck. Downstairs, the expansive walkout basement includes a large bedroom, 4-piece bathroom, and space for a workshop. The backyard is a serene oasis with mature trees, perennials, and plenty of room to enjoy the outdoors. Parking space is available, with the option to add a single-car garage. This thoughtfully updated bungalow blends mid-century charm with modern convenience—a rare find!
| COMMUNITY | Highwood |
| PROPERTY TYPE | Detached |
| BUILDING TYPE | House |
| STYLE | Bungalow |
| YEAR BUILT | 1959 |
| SQUARE FOOTAGE | 1,434 |
| BEDROOMS | 3 |
| BATHROOMS | 3.00 |
| BASEMENT | Finished, Full, Walk-Out To Grade |
| AMENITIES | |
| APPLIANCES | Dishwasher, Gas Range, Microwave, Refrigerator, Washer/Dryer, Window Coverings |
| COOLING | None |
| FIREPLACE | Basement, Bedroom, Gas, Living Room, Wood Burning |
| FLOORING | Hardwood, Tile, Vinyl Plank |
| HEATING | Central |
| LAUNDRY | Main Level |
| LOT FEATURES | Back Yard, Front Yard |
| PARKING | Driveway, Parking Pad |
| RESTRICTIONS | None Known |
| ROOF | Asphalt Shingle |
| TITLE | Fee Simple |
| BROKER | The Real Estate District |
| ROOMS | DIMENSIONS (m) | LEVEL |
|---|---|---|
| Family Room | 19`0" x 14`0" | Lower |
| Game Room | 13`0" x 10`7" | Lower |
| Bedroom | 10`7" x 9`7" | Lower |
| 4pc Bathroom | 10`10" x 8`4" | Lower |
| Workshop | 25`4" x 11`0" | Lower |
| Balcony | 15`1" x 7`7" | Main |
| Living Room | 12`2" x 11`10" | Main |
| Kitchen | 14`7" x 12`2" | Main |
| Dining Room | 15`8" x 9`5" | Main |
| Nook | 8`8" x 6`2" | Main |
| Bedroom - Primary | 17`0" x 12`0" | Main |
| 5pc Ensuite bath | 15`9" x 7`7" | Main |
| Bedroom | 14`6" x 10`1" | Main |
| 4pc Bathroom | 8`9" x 6`6" | Main |
| Laundry | 6`4" x 3`3" | Main |
























































