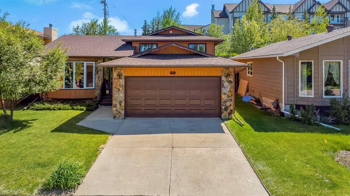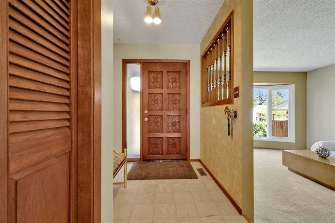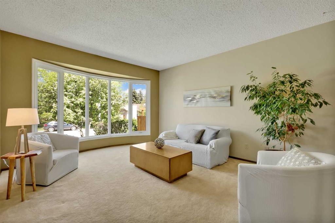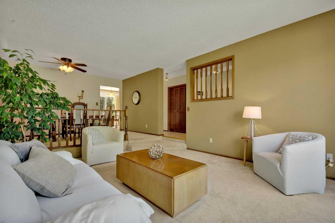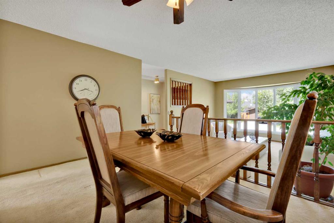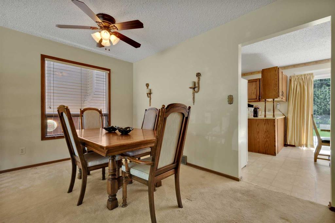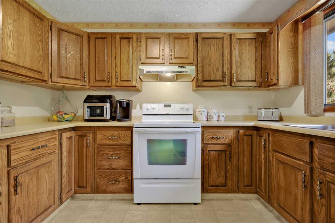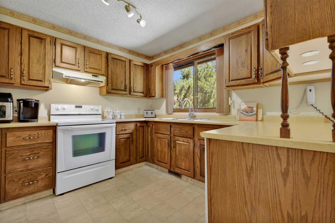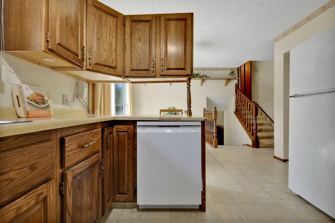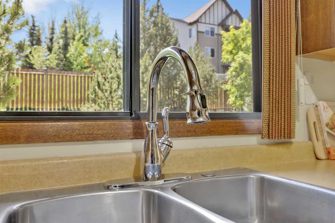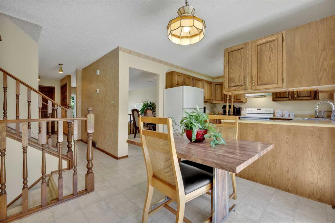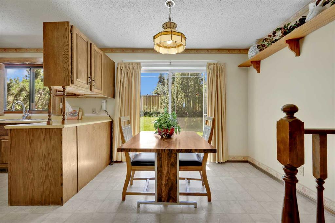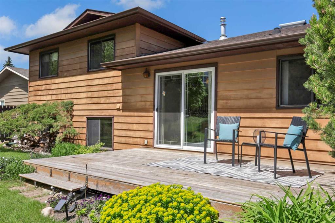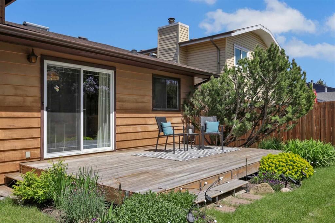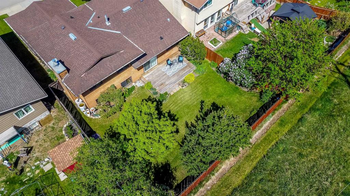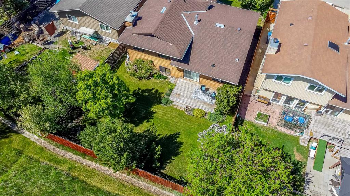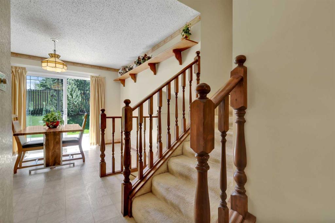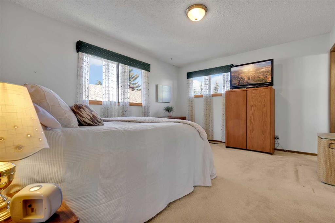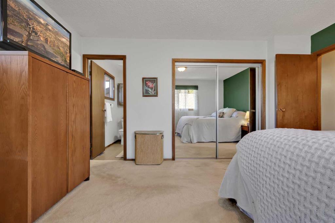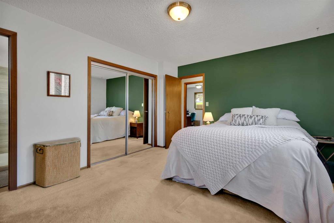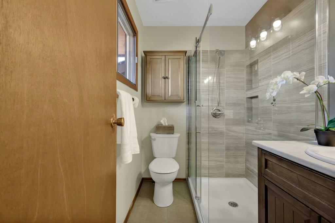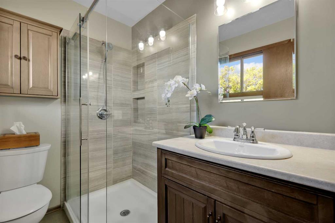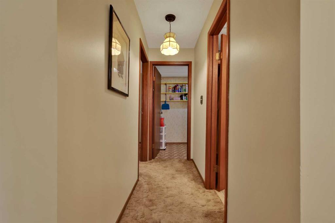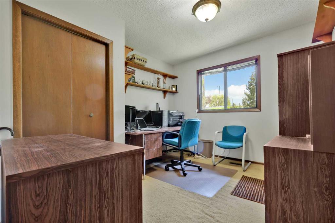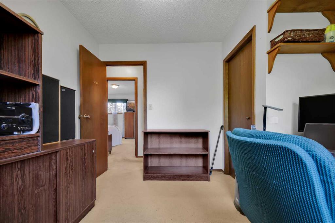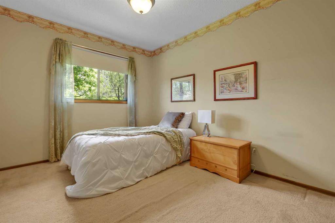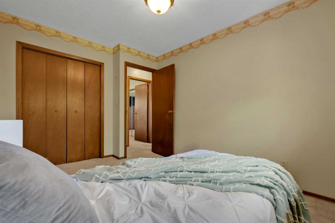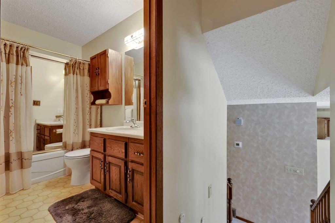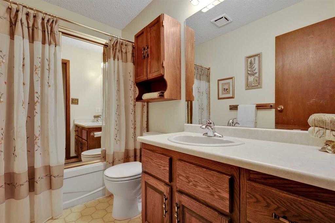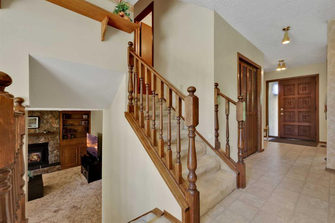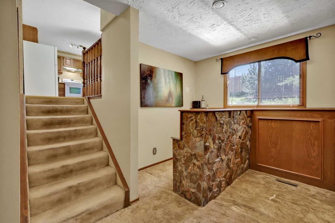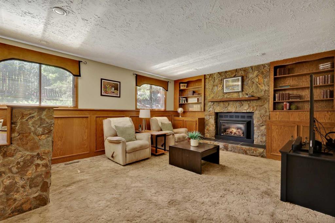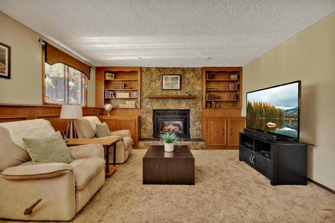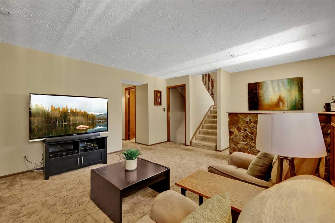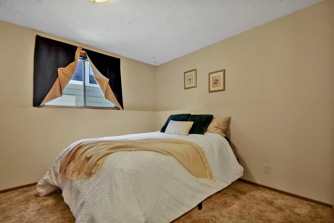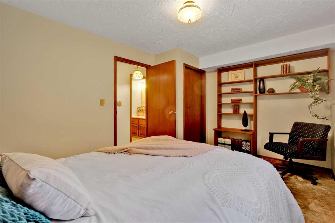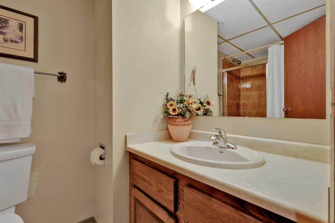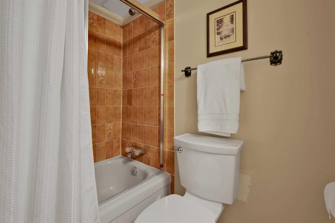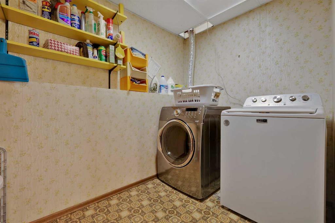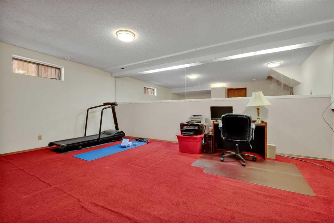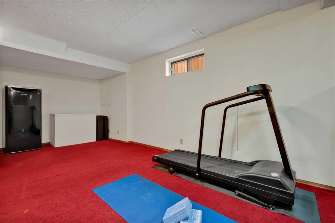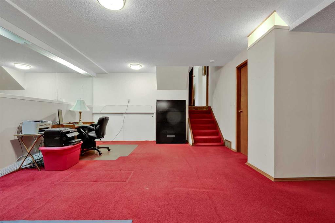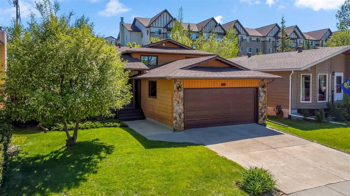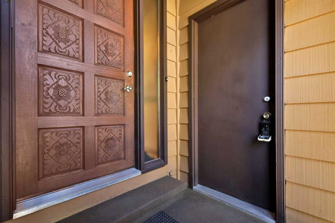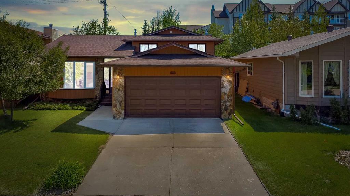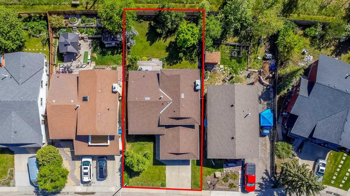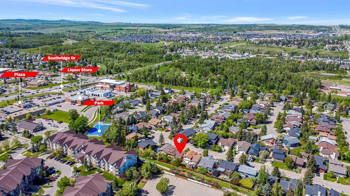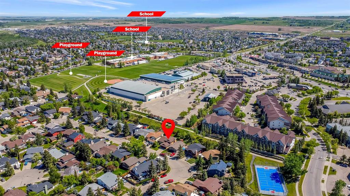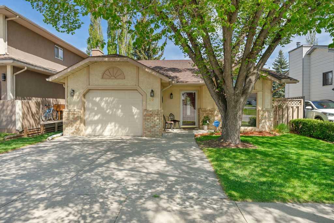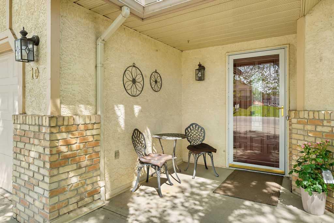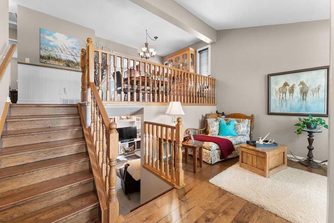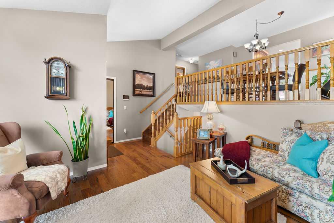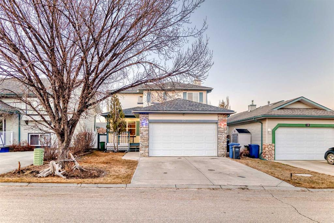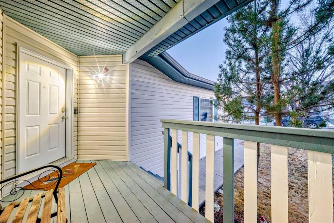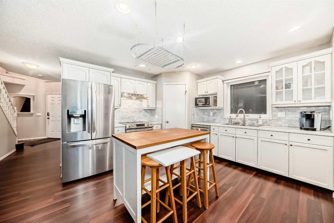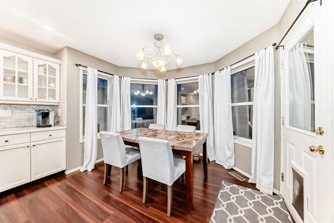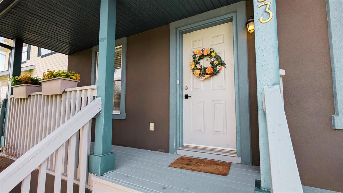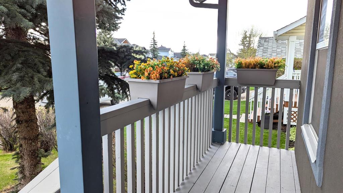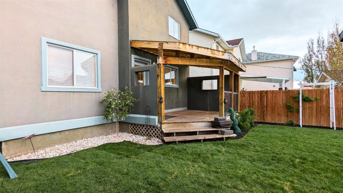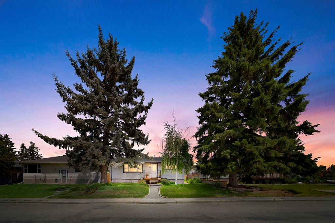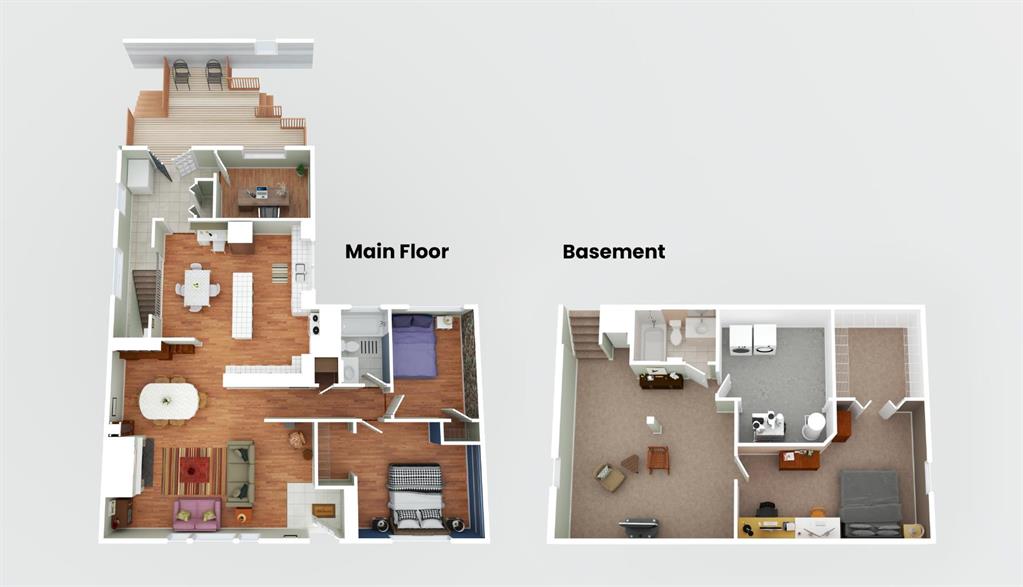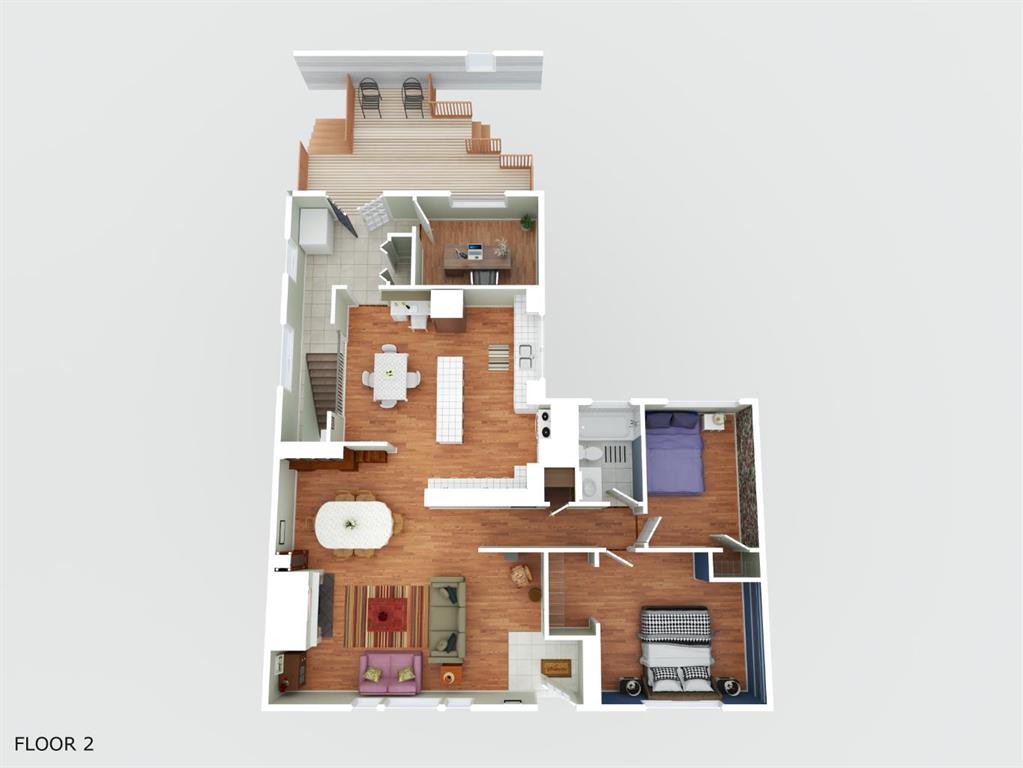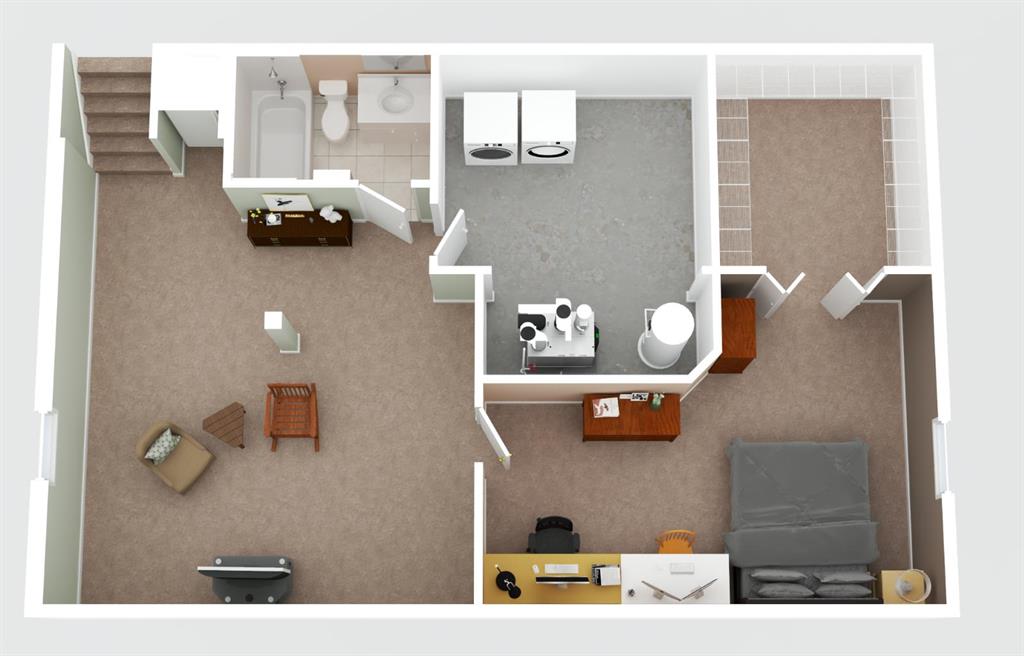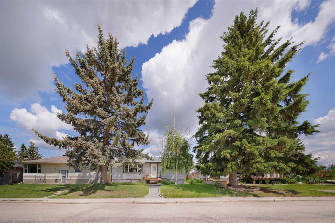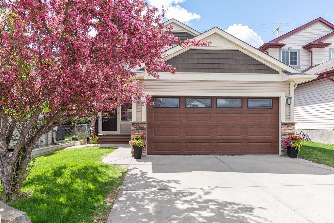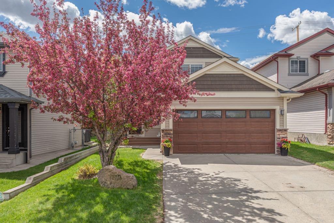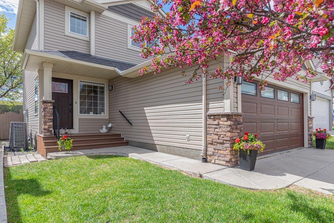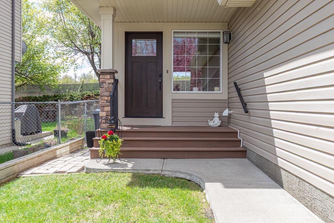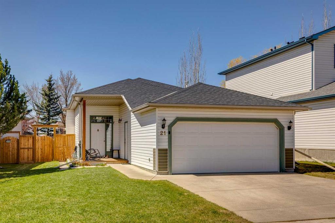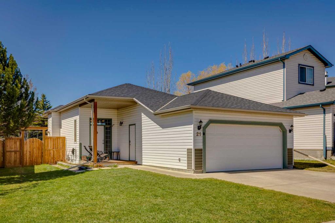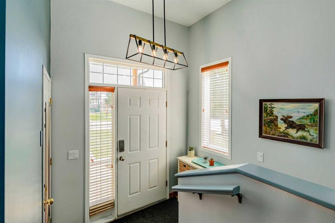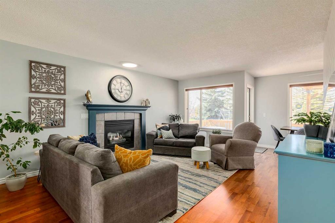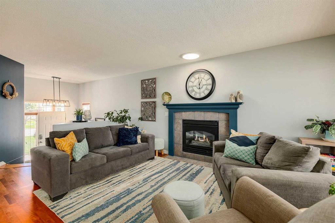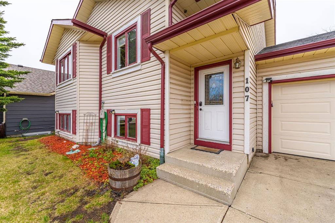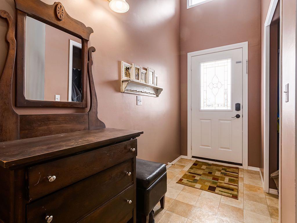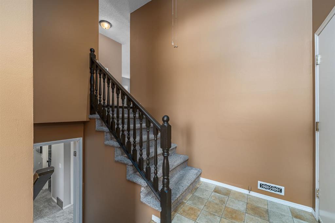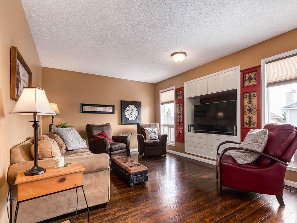132 Woodburn Crescent
Okotoks T1S 1L3
MLS® Number: A2223623
$ 529,900
4
BEDROOMS
3 + 0
BATHROOMS
1,324
SQUARE FEET
1981
YEAR BUILT
Welcome to this charming and well-maintained 4-level split, offering a fantastic blend of space, character, and comfort in a quiet, established neighborhood. This 4-bedroom, 3-bathroom home features a thoughtful layout perfect for families and those who love to entertain. Step inside to find a sunken living room with large windows that flood the space with natural light, creating a warm and inviting atmosphere. The formal dining room is ideal for hosting dinners, while the cozy casual nook off the kitchen provides a great space for everyday meals. The kitchen boasts beautiful views of the private, south-facing backyard — with no houses directly behind, you’ll enjoy peace and privacy all year round. Upstairs, you'll find three well-sized bedrooms, including a spacious primary suite with two windows and a tastefully updated ensuite. A fourth bedroom on the lower level offers flexibility for guests, a home office, or teen retreat. The family room, located just a few steps down from the kitchen, features a gas fireplace and built-in bar — perfect for relaxing or entertaining. Need more space? Head down to the large basement rec room for games, hobbies, or movie nights. Additional highlights include: New roof (2022), furnace (2021) hot water tank (2022), built-in vacu-flo system (working, no power head), workshop or extra storage area, utility room with built-in shelving, attached double garage, new dishwasher (1 year old) With a great layout, loads of storage, and a peaceful backyard oasis, this home is ready for your personal touch. Don’t miss the opportunity to own a solid family home in a desirable location!
| COMMUNITY | Woodhaven |
| PROPERTY TYPE | Detached |
| BUILDING TYPE | House |
| STYLE | 2 Storey |
| YEAR BUILT | 1981 |
| SQUARE FOOTAGE | 1,324 |
| BEDROOMS | 4 |
| BATHROOMS | 3.00 |
| BASEMENT | Finished, Full |
| AMENITIES | |
| APPLIANCES | Dishwasher, Dryer, Electric Stove, Refrigerator, Washer, Window Coverings |
| COOLING | None |
| FIREPLACE | Gas |
| FLOORING | Carpet, Laminate, Linoleum |
| HEATING | Forced Air, Natural Gas |
| LAUNDRY | Laundry Room, Lower Level |
| LOT FEATURES | Front Yard, Lawn, Level, Many Trees, Street Lighting, Treed |
| PARKING | Double Garage Attached |
| RESTRICTIONS | Utility Right Of Way |
| ROOF | Asphalt Shingle |
| TITLE | Fee Simple |
| BROKER | RE/MAX First |
| ROOMS | DIMENSIONS (m) | LEVEL |
|---|---|---|
| Game Room | 8`3" x 4`9" | Basement |
| Game Room | 18`8" x 13`8" | Basement |
| Storage | 11`7" x 14`9" | Basement |
| Furnace/Utility Room | 9`8" x 13`9" | Basement |
| 4pc Bathroom | 4`11" x 8`0" | Lower |
| Other | 4`1" x 8`0" | Lower |
| Bedroom | 9`9" x 13`11" | Lower |
| Family Room | 17`0" x 13`9" | Lower |
| Laundry | 8`6" x 5`5" | Lower |
| Breakfast Nook | 10`5" x 7`11" | Main |
| Dining Room | 12`11" x 8`10" | Main |
| Kitchen | 9`3" x 10`11" | Main |
| Living Room | 13`8" x 16`11" | Main |
| 3pc Ensuite bath | 7`1" x 5`4" | Upper |
| 4pc Bathroom | 4`11" x 8`10" | Upper |
| Bedroom | 10`1" x 11`0" | Upper |
| Bedroom | 9`0" x 12`2" | Upper |
| Bedroom - Primary | 11`10" x 14`6" | Upper |

